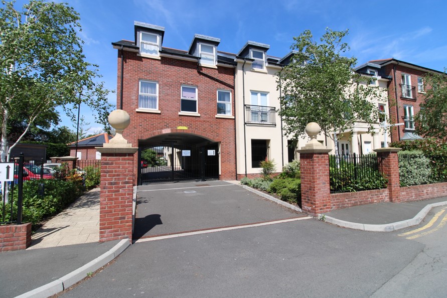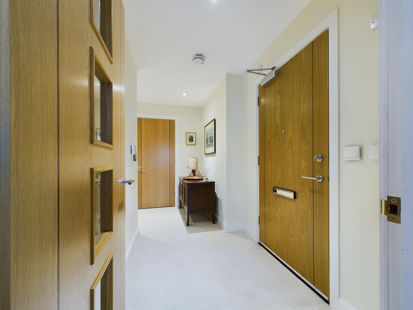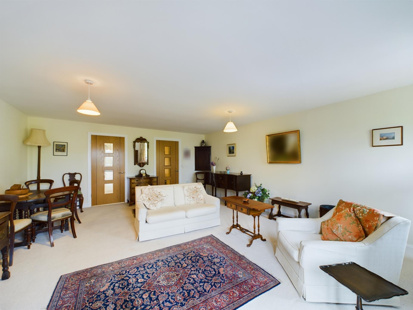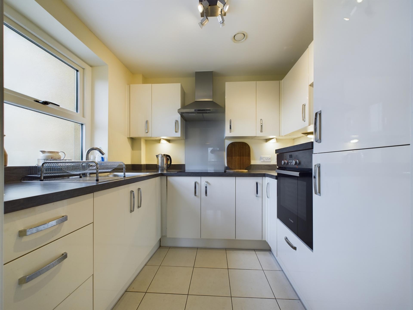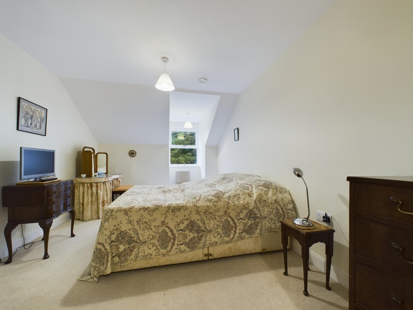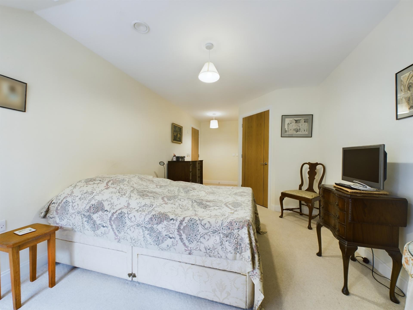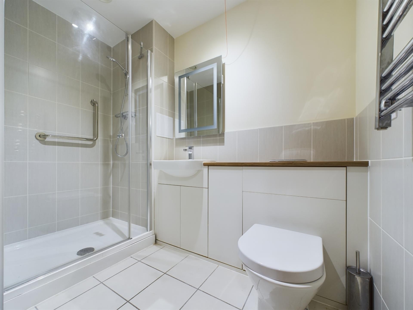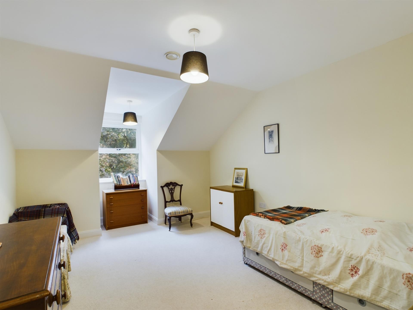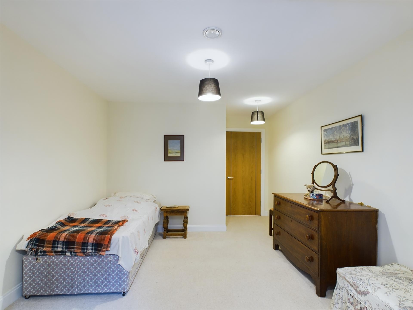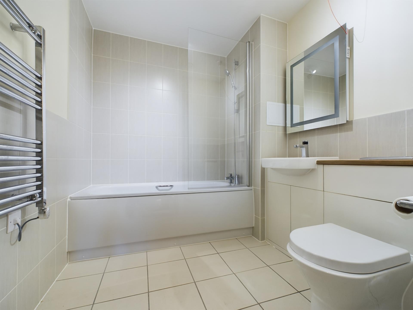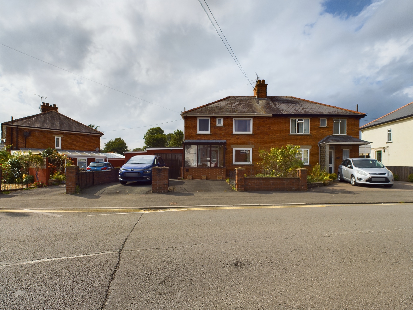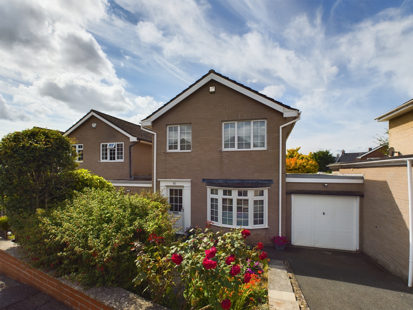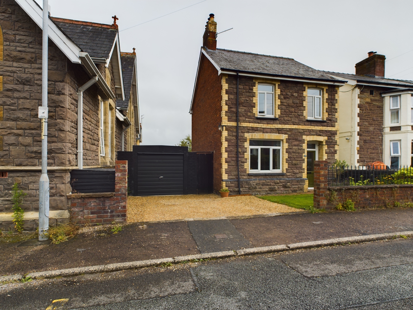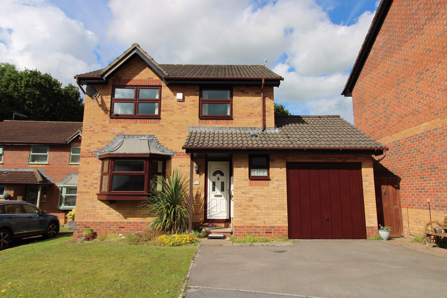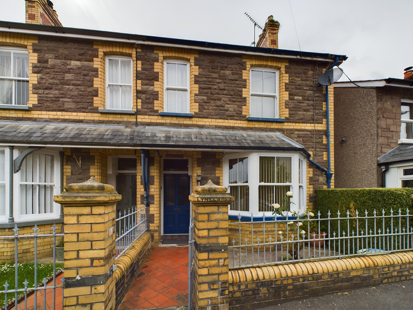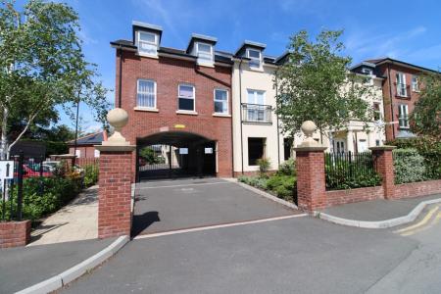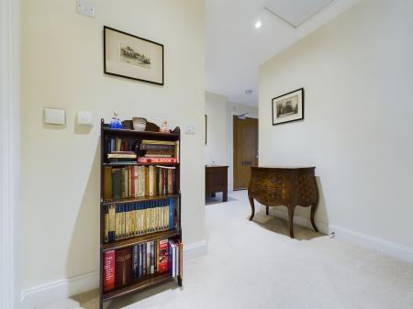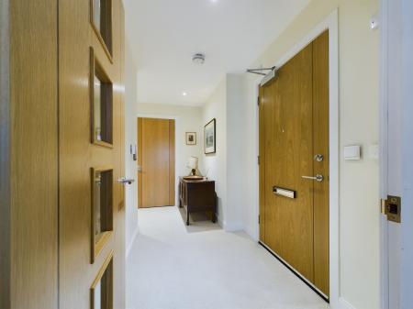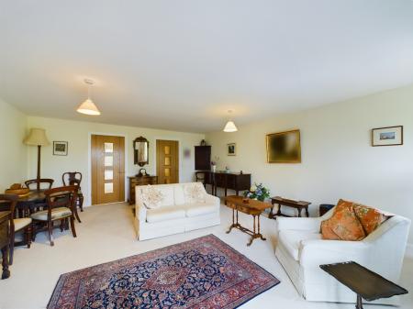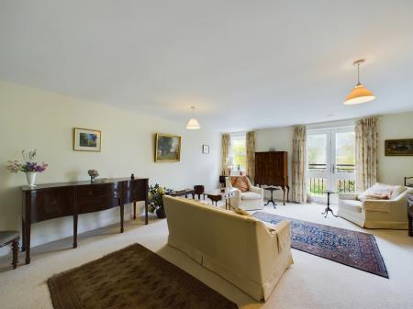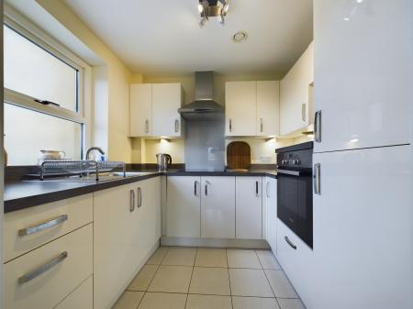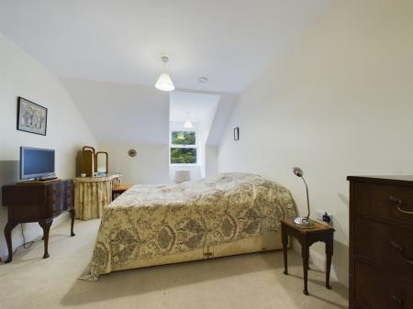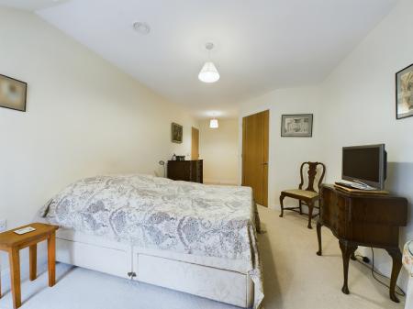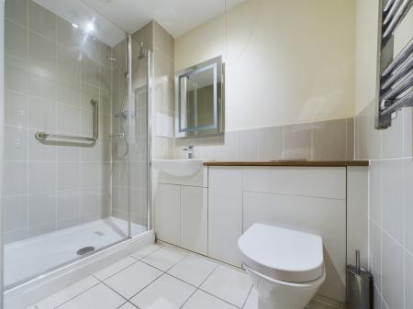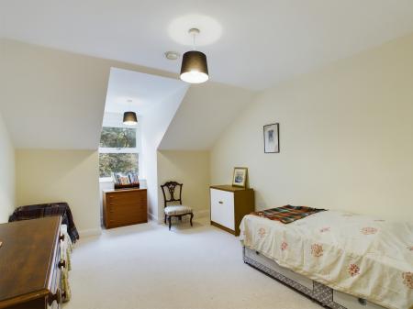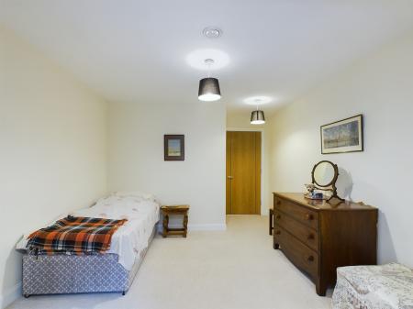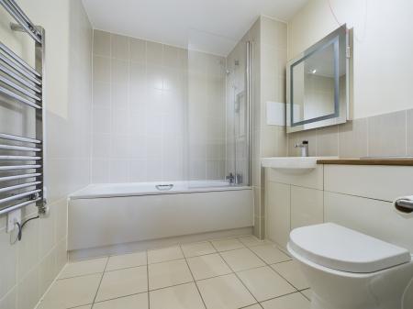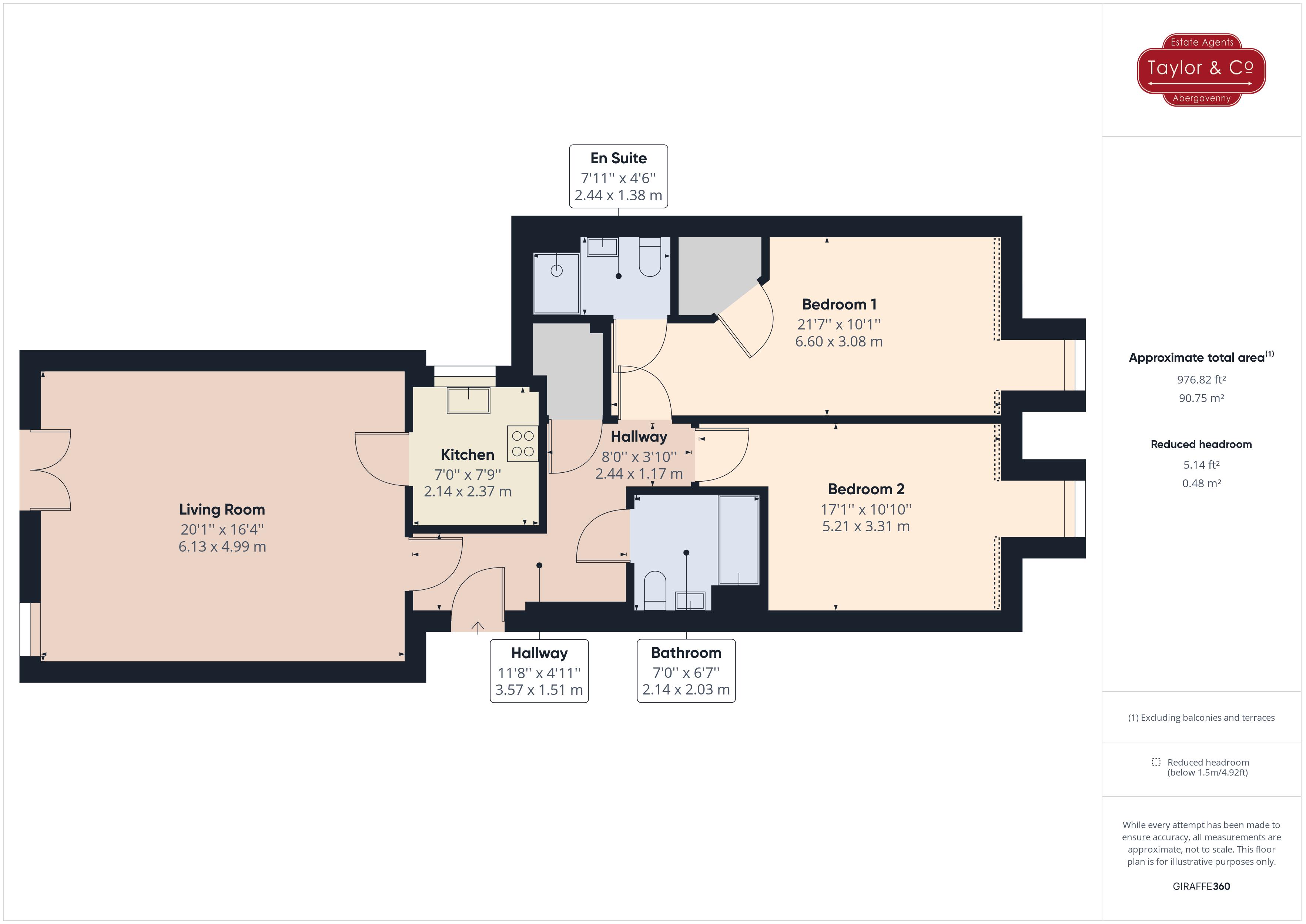- Tenure: Leasehold | EPC: B | Council Tax Band: E
- Luxury living with exceptional residents’ facilities | Superior two bedroomed second floor apartment
- Convenient access to the high street, bus station and a supermarket
- Fabulous landscaped grounds with seating areas
- On-site House Manager 5 days a week 9am to 3pm | Camera door entry system and 24hour Careline package
- Lifts and staircases to all floors
- Guest suite | underfloor heating system | Planned social events for residents
- Delightful walks nearby along the River Gavenny & Swan Meadow
- No Chain
2 Bedroom Apartment for sale in Abergavenny
A generously proportioned second floor apartment with its own parking space situated within the highly sought-after Riverside Court retirement development on the fringe of the town centre and within a short walk of the wide range of amenities the town has to offer. The property is generously proportioned throughout and comprises a hallway, spacious living room with Juliette balcony, fitted kitchen with easily accessible built-in appliances, two bedrooms with en suite facility and walk in wardrobe to the master bedroom plus a separate bathroom. Underfloor heating is provided with individual room thermostats in addition to emergency call and extraction/ventilation systems. Built by McCarthy & Stone, the renowned specialist retirement builders and managers in 2017, Riverside Court provides independent living for over 60’s and includes the benefit of a communal resident’s lounge, laundry facilities, house manager, 24 hr emergency call system, landscaped grounds, parking and a guest suite available for visitors at a subsidised cost.
SITUATION
Abergavenny is a thriving town set amongst the stunning scenery of the North Monmouthshire countryside, surrounded by the seven majestic hills that provide the backdrop to this ancient gateway to Wales and Riverside Court enjoys a central location within the very heart of this historic market town. All services and amenities are within walking distance of the property including easy access to the bus station, local supermarket, shops, and Bailey Park.
The town boasts a comprehensive range of shopping and leisure facilities, including a wide selection of boutique style shops, grocery and newsagent stores, supermarkets and many well-known high street shops. Abergavenny railway station has regular services into central London via Newport, whilst road links at the Hardwick roundabout give easy access to the motorway for Bristol, Birmingham, the South West and London and “A” routes for Monmouth, Hereford, Cwmbran and Cardiff.
ACCOMMODATION
GROUND FLOOR
Communal entrance hall and facilities, lift and stairs to second floor.
SECOND FLOOR
Communal hallway.
HALL
Solid entrance door from the communal hallway with peep hole and letter box, two individual room thermostats, wall mounted door entry intercom and emergency call panel, inset ceiling downlighters, ceiling ventilation vent, smoke alarm.
LIVING ROOM
A spacious, light and airy room with double glazed French doors opening from a Juliette balcony with outlook towards St Mary’s Church, individual room thermostat, television aerial point, telephone point, ceiling ventilation vent, double glazed window again with a pleasant outlook towards St Mary’s Church.
KITCHEN
Neatly fitted with a matching range of base and wall units incorporating both drawers and cupboards with high gloss doors, contrasting fitted worktops with inset stainless steel single drainer sink unit with mixer tap, integrated fridge/freezer with matching décor panels, integrated electric oven and 4 ring electric hob with cooker hood over, individual room thermostat, tiled floor, ceiling ventilation vent, double glazed window.
BEDROOM ONE
Double glazed dormer style window to the side overlooking woodland of Swan Meadow, telephone point, television aerial point, walk in wardrobe with courtesy light, shelving and hanging rails, individual room thermostat, ceiling ventilation vent.
EN SUITE
White suite with chrome fittings comprising a large fully tiled step in shower cubicle with thermostatic shower, vanity unit with integrated wash hand basin and toilet with concealed push button dual flush cistern, tiled floor, complimentary tiling around sanitaryware, ceiling ventilation vent, chrome electric towel rail, wall mirror with integrated lighting and shaver point, tiled floor.
BEDROOM TWO
Double glazed dormer style window to the side overlooking woodland of Swan Meadow, television aerial point, telephone point, individual room thermostat, ceiling ventilation vent.
BATHROOM
Modern suite in white with chrome fittings comprising a panelled bath with mixer tap and flexi hose shower head attachment plus a glazed shower screen over, vanity unit with inset wash hand basin and low flush toilet with concealed push button dual flush cistern, tiled floor and extensive tiling to the walls, chrome electric towel rail, ceiling ventilation vent, wall mirror with integrated lighting and shaver point.
OUTSIDE
Communal landscaped grounds and parking space (identified by the letter O) within a secure, gated car park.
GENERAL
Tenure | We are informed the property is Leasehold. Intending purchasers should make their own enquiries via their solicitors.
The Lease is for 999 years, commencing on 1st June 2016.
Service’s | Electric underfloor heating, electric boiler providing hot water, air conditioning system, mains water and drainage.
Service Charge | £333 per month
Ground Rent | £257.50 per annum
Communal Facilities | Communal lounge, gardens, laundry, refuse/recycling centre, scooter/storage room, guest suite.
Council Tax | Band E (Monmouthshire County Council)
EPC Rating | Band B
Viewing Strictly by appointment with the Agents
Taylor & Co: 01873 564424
abergavenny@taylorandcoproperty.co.uk
Reference AB311
Important information
This is a Leasehold Property
Property Ref: EAXML17309_12126284
Similar Properties
3 Bedroom House | Asking Price £325,000
This attractive three bedroom, extended, semi-detached family home is located on a hugely popular residential road in ce...
Onney Terrace, Llangattock, Crickhowell
3 Bedroom End of Terrace House | Asking Price £325,000
Sitting in a south westerly landscaped garden with an outlook towards Llangattock Hillside, this three bedroomed period...
3 Bedroom House | Asking Price £315,000
This three bedroomed link detached family home occupies a cul-de-sac setting in a perennially favoured development with...
3 Bedroom House | Asking Price £350,000
A rarely available, traditional, detached property situated in an extremely convenient location less than ¼ mile walk to...
De Grosmont Close, Abergavenny
3 Bedroom House | Asking Price £375,000
This attractive three bedroomed family home is nestled in a cul-de-sac setting in a popular and established development,...
3 Bedroom House | Asking Price £375,000
On the Western side of Abergavenny, this attractive, stone dressed three bedroomed semi-detached period property sits in...
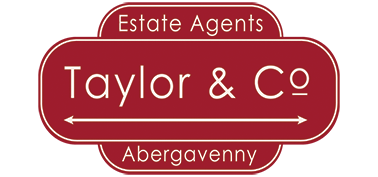
Taylor & Co (Abergavenny)
24 Lion Street, Abergavenny, Monmouthshire, NP7 5NT
How much is your home worth?
Use our short form to request a valuation of your property.
Request a Valuation


