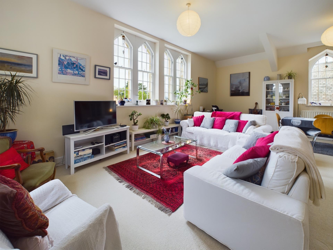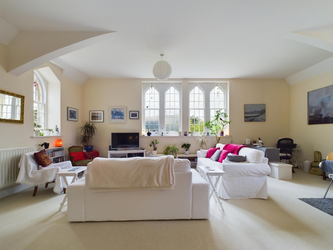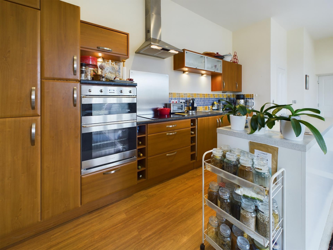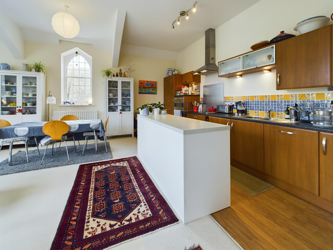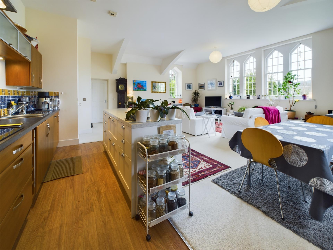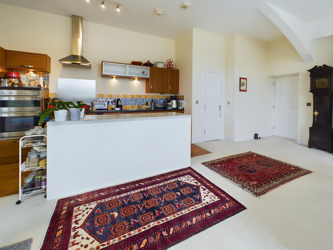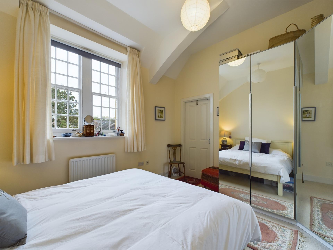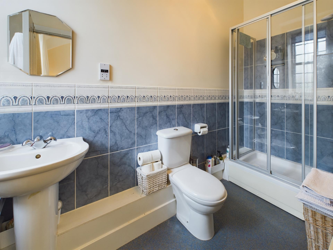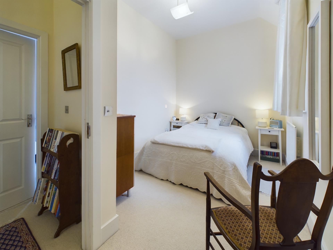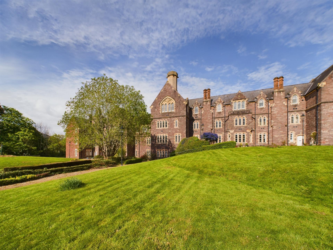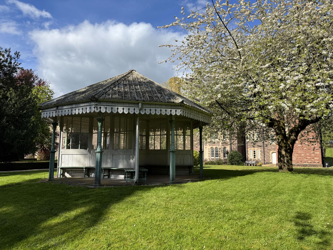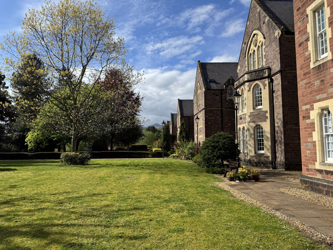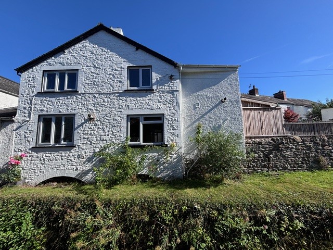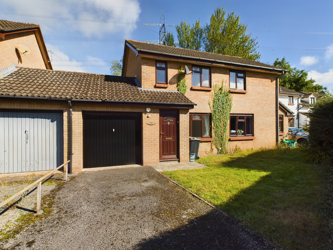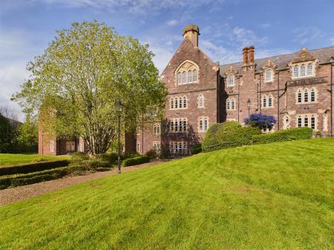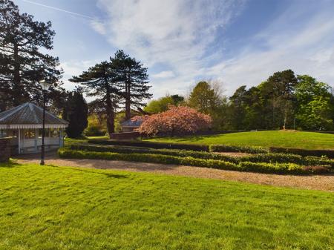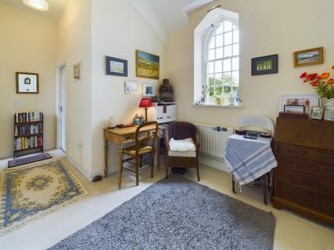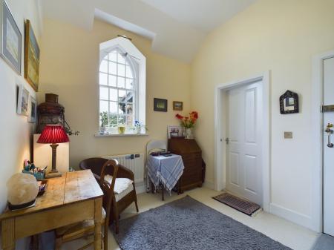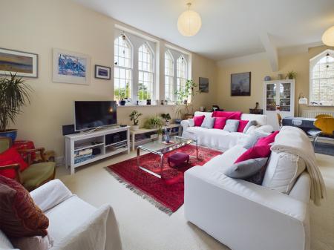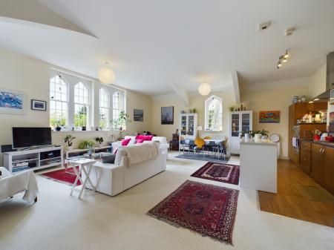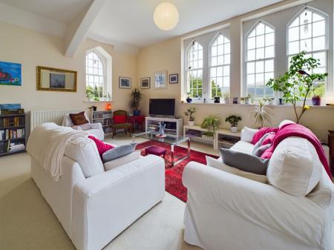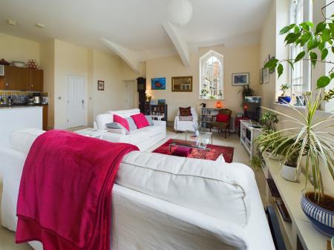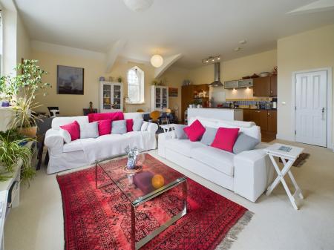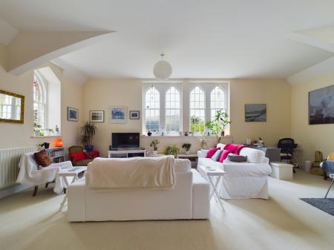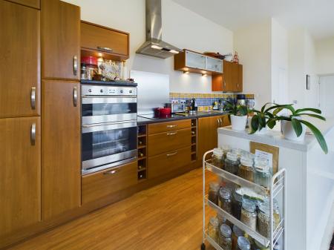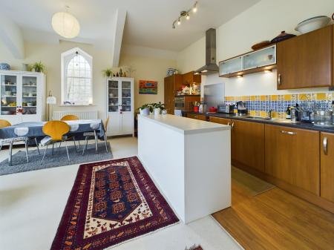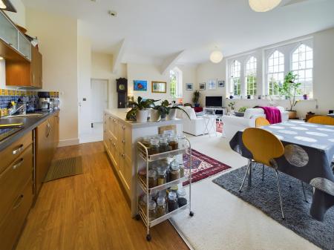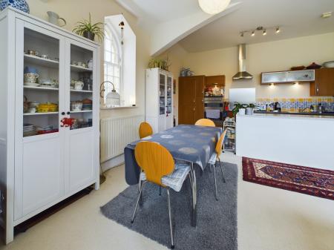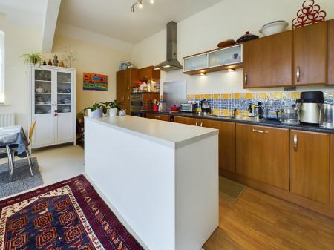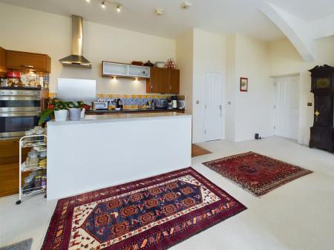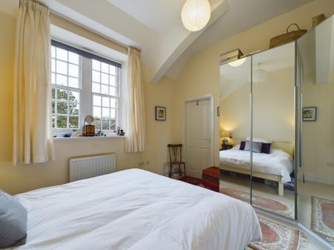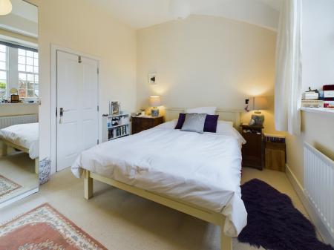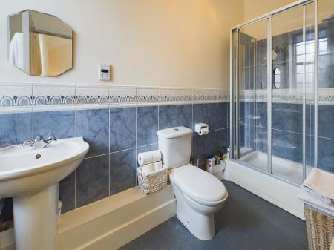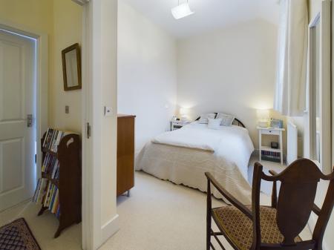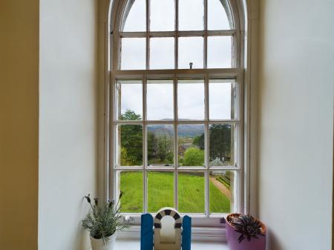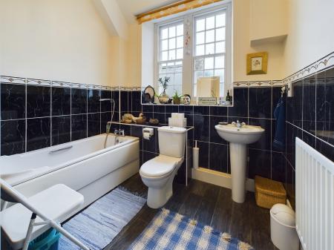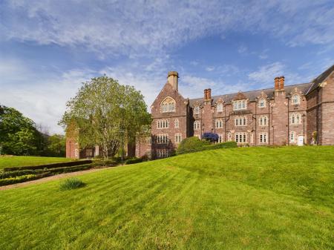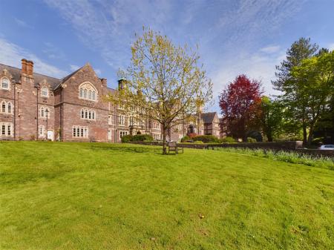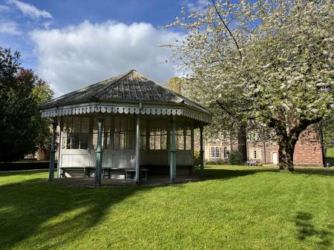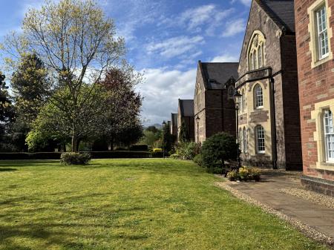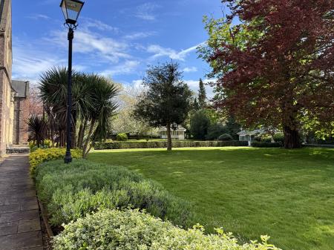- Freehold: Freehold | EPC: D | Council Tax Band: E
- Exceptional, two double bedroomed, two bathroom, second floor penthouse apartment of about 1100 ft2/102m2 enjoying 10’ high ceilings
- Impressive 580ft2/53m2 triple aspect lounge / kitchen / diner / study bathed in light from extensive arched windows offering a bird’s eye view of the Blorenge
- Range of integrated kitchen appliances | White bath and shower suite
- Spacious reception hallway with study area | Secure door entry system & intercom
- Manicured park like gardens featuring the original Victorian Pavilions
- Annual service charge includes water, contribution to gas, plus buildings insurance
- Walking distance to town centre, bus & railway stations
- Allocated and visitors’ parking | No onward chain
2 Bedroom Flat for sale in Abergavenny
This extraordinary two double bedroom, two bathroom penthouse apartment is approached via an individual staircase from the second floor and given its elevation at the top of this iconic building, affords an uninterrupted bird’s eye view towards the Blorenge in the far distance. Exceptionally large, generously proportioned, and spacious with ceiling heights of more than 10’, this grand apartment has an overall size of just over 1100 ft2 / 102m2 and features an impressive triple aspect lounge / diner / kitchen / study, on its own measuring a considerable size of about 580 ft2 / 53 m2. This open plan space is bathed in natural light from its tall arched windows and is a great reception space for entertaining family and friends.
This historic development is perfectly positioned for walking into town or travelling further afield either by car via the excellent road links or by train with connections to Cardiff and Manchester or central London and Bristol via Newport. Offered to the market with the benefit of no onward chain, allocated parking, a long lease, and most of the utility costs covered by an encompassing annual service charge, this apartment will suit a range of buyers looking to settle in the town full time, or those just seeking a base from which to explore the wider area.
COMMUNAL HALL
Communal entrance door with secure door intercom opens into communal entrance hall with staircase to upper floors. This penthouse apartment enjoys an individual staircase linking itself only to the second floor. From the staircase, a door opens to:
PRIVATE RECEPTION HALLWAY
An entrance door opens into a spacious reception hallway with high level ceiling and an arched sash window with a fantastic outlook towards the Blorenge. Th hallway is large enough to accommodate a study space. A door opens into:
OPEN PLAN LOUNGE / KITCHEN / DINER
This truly impressive triple aspect entertaining space has an overall size of approximately 580sqft / 53.56sqm and boasts high ceilings of more than 10’. The room is bathed in natural light from four arched windows to the front aspect commanding a bird’s eye view towards the Blorenge and two further arched sash windows to either side with an outlook over the communal grounds, making this a very spacious and special room from which to entertain friends & family. The room is arranged to incorporate separate living – dining - kitchen - study areas in one large space. The kitchen area has a free standing island unit which neatly segregates the kitchen from the reception space and comprises a range of fitted cabinets with complementary door furniture and contrasting laminate worktops with tiled splashbacks, two inbuilt wine racks, inset sink unit, inbuilt double oven with grill, integrated fridge/freezer, plus dishwasher and washing machine, hob with extractor hood above and over counter lighting.
From the hallway, panelled doors lead to:
BEDROOM ONE
Two sash windows offering a view over the communal gardens, high level ceiling, fitted wardrobes. Door to:
EN-SUITE SHOWER ROOM
Fitted with a white suite to include a shower cubicle, wash hand basin, lavatory, shaver point, extractor fan, partly tiled walls, obscured sash window.
BEDROOM TWO
High level ceiling with arched sash windows providing a view towards the Blorenge, inbuilt wardrobe.
BATHROOM
A generously sized bathroom fitted with a white suite to include a panelled bath with overhead shower attachment, lavatory, wash hand basin, shaver point, extractor fan, two sash windows, linen cupboard housing hot water cylinder with time control unit and shelving.
COMMUNAL GARDENS
The apartment has the benefit of extensive communal gardens and original Victorian Pavilions which contribute so much to the attractive parkland style setting and pleasant environment of Parc Pen Y Fal. The gardens include a mixture of gravel and paved pathways and grassed areas with shrubbery, rose trellis and hedgerow borders.
Allocated parking (W4) and visitor parking is also available.
GENERAL
Tenure | We are informed the property is Leasehold with a 999-year lease commencing 31st March 2003, 979 years remaining. Intending purchasers should make their own enquiries via their solicitors.
Service Charge | £5,771.76 per annum which includes buildings insurance, grounds maintenance, water, and gas central heating (please note that the gas element of the service charge is metered and pre-paid and covers up to a certain amount, under use is refunded).
Ground Rent | £247 per annum. Next review is 2045.
Services | Mains electric, communal gas supply, water and drainage are connected to the property.
Council Tax | Band E EPC Rating | Band D
Flood Risk | Very low flood risk from rivers or surface water according to Natural Resources Wales
Covenants | The property is registered with HMLR, Title Number CYM170041. There are restrictive covenants associated with the property, for further details, speak to the Agent. Buyers are advised that pets are not allowed.
Local planning developments | The Agent is not aware of any planning developments in the area which may affect this property.
Broadband | Standard and superfast available.
Mobile network | 02, Three, EE, Vodaphone indoor coverage.
Viewing Strictly by appointment with the Agents
T 01873 564424
E abergavenny@taylorandcoproperty.co.uk
Reference AB353
Important information
This is a Freehold property.
Property Ref: EAXML17309_12373737
Similar Properties
Crown Cottages, Llangattock, Crickhowell
2 Bedroom End of Terrace House | Asking Price £220,000
This two bedroomed stone dressed period property is centrally positioned in the heart of the popular village of Llangatt...
1 Bedroom Ground Floor Flat | Asking Price £215,000
Nestled in park-like communal grounds which afford superb hillside views towards the famous peaks that surround Abergave...
Laurel Drive, Goytre, Penperlleni, Pontypool
2 Bedroom House | Asking Price £209,950
An attractive, modern, middle terrace house situated in a small cul de sac on the fringe of the village but with easy ac...
Lower Monk Street, Abergavenny
1 Bedroom House | Asking Price £230,000
This charming, one bedroom, semi detached converted stable is quietly tucked away within this small and enduringly popul...
2 Bedroom House | Asking Price £235,000
This attractive, two bedroomed mid-terrace character cottage is positioned in an enviable spot, just a few steps along a...
Briardene, Llanfoist, Abergavenny
2 Bedroom House | Asking Price £240,000
Located on the fringe of Abergavenny and positioned in a highly favoured residential development in Llanfoist, this two...
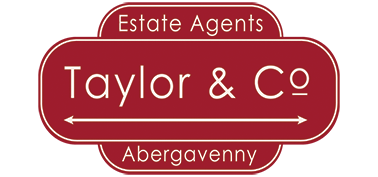
Taylor & Co (Abergavenny)
24 Lion Street, Abergavenny, Monmouthshire, NP7 5NT
How much is your home worth?
Use our short form to request a valuation of your property.
Request a Valuation






