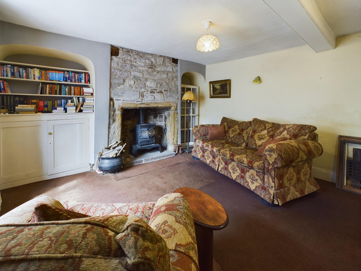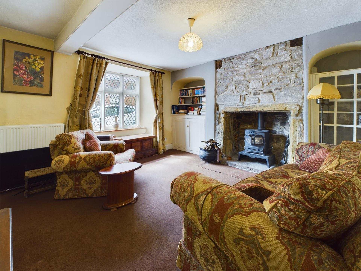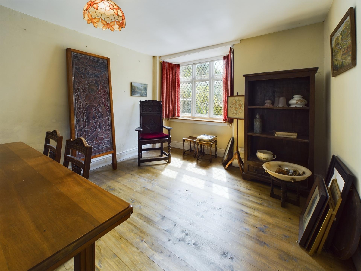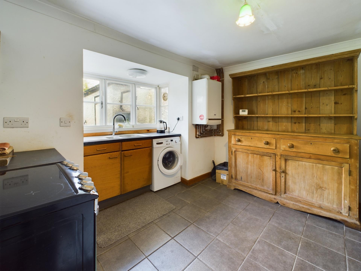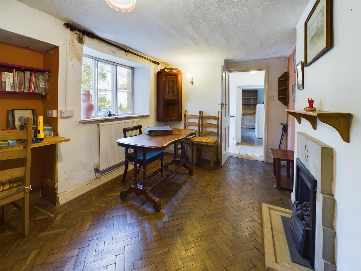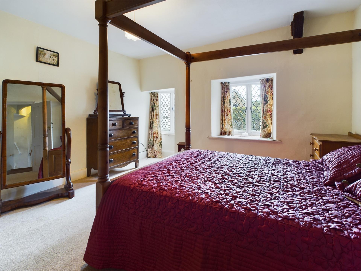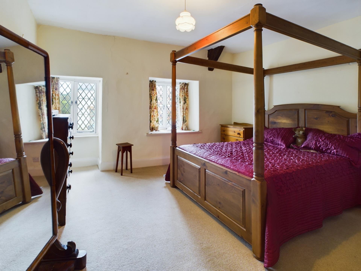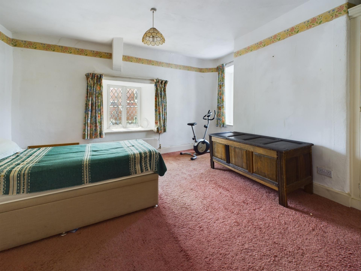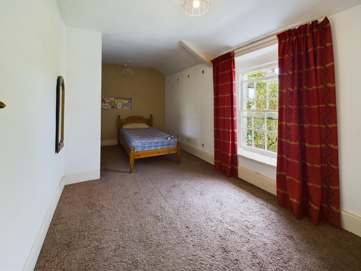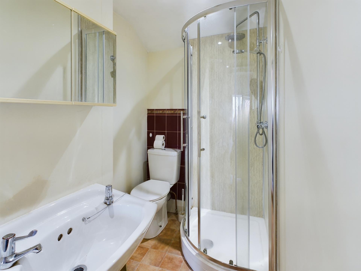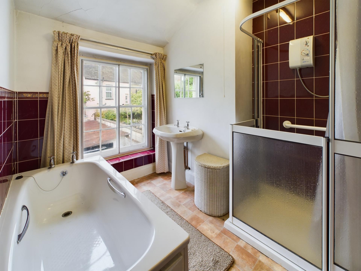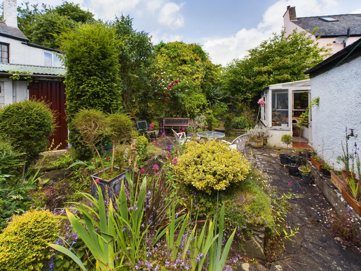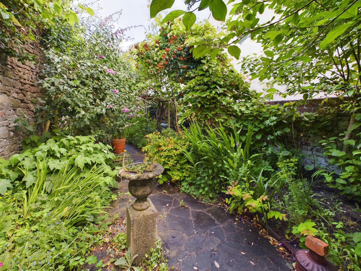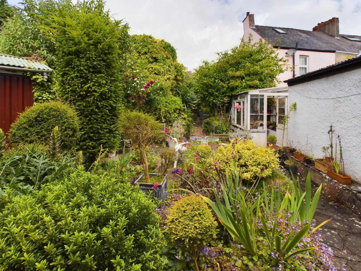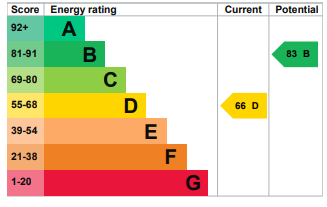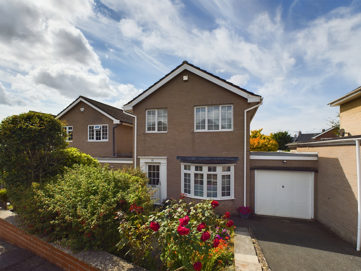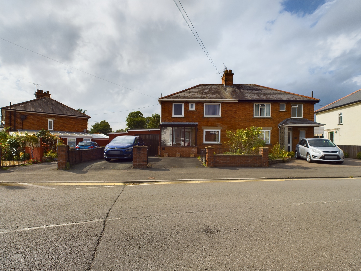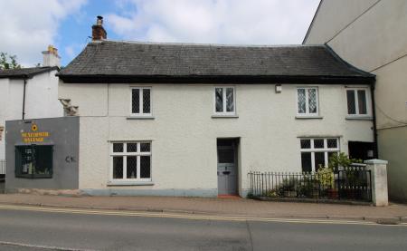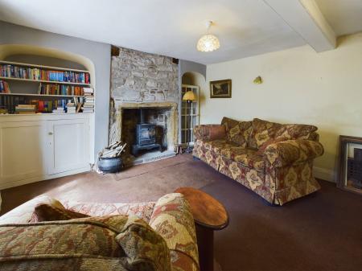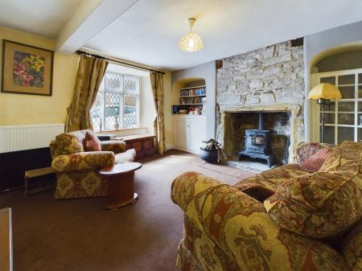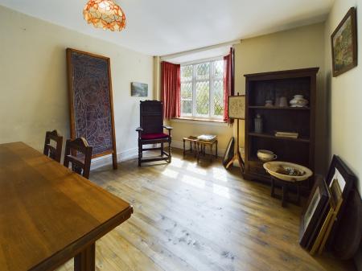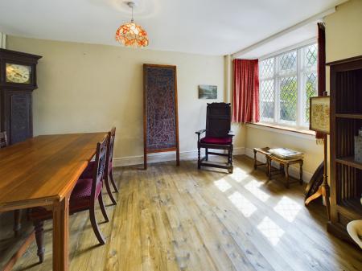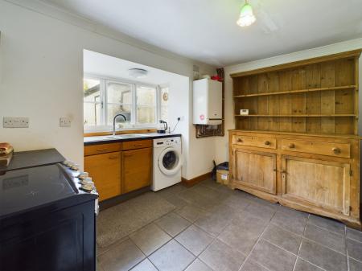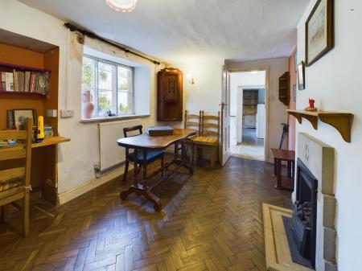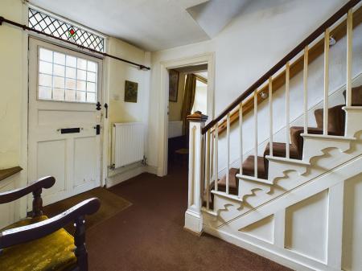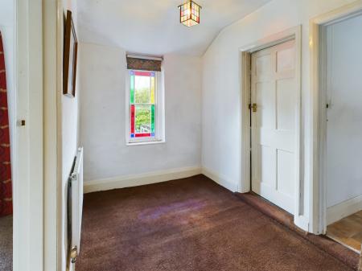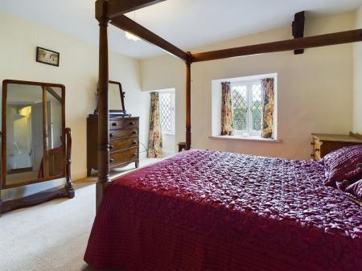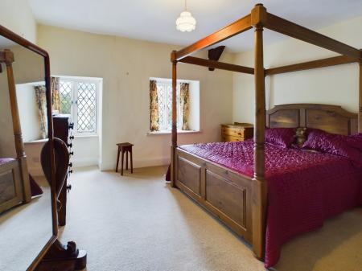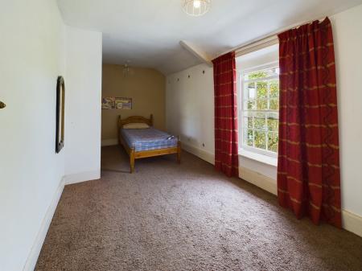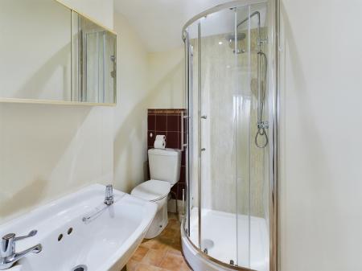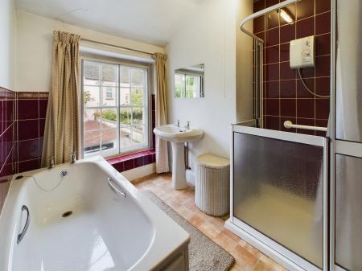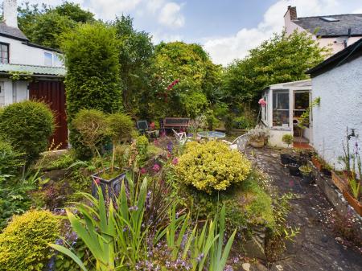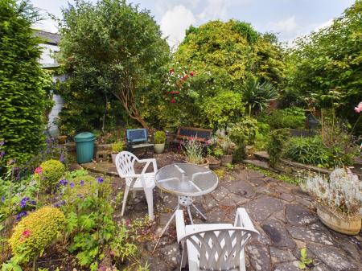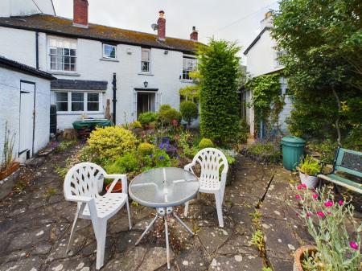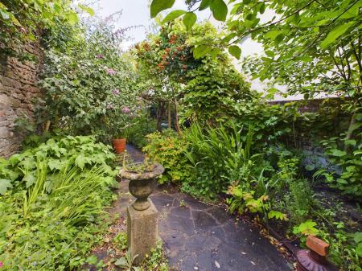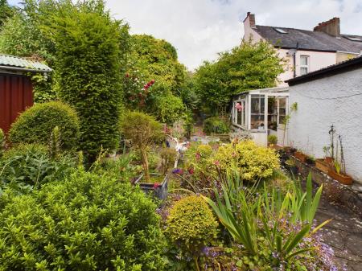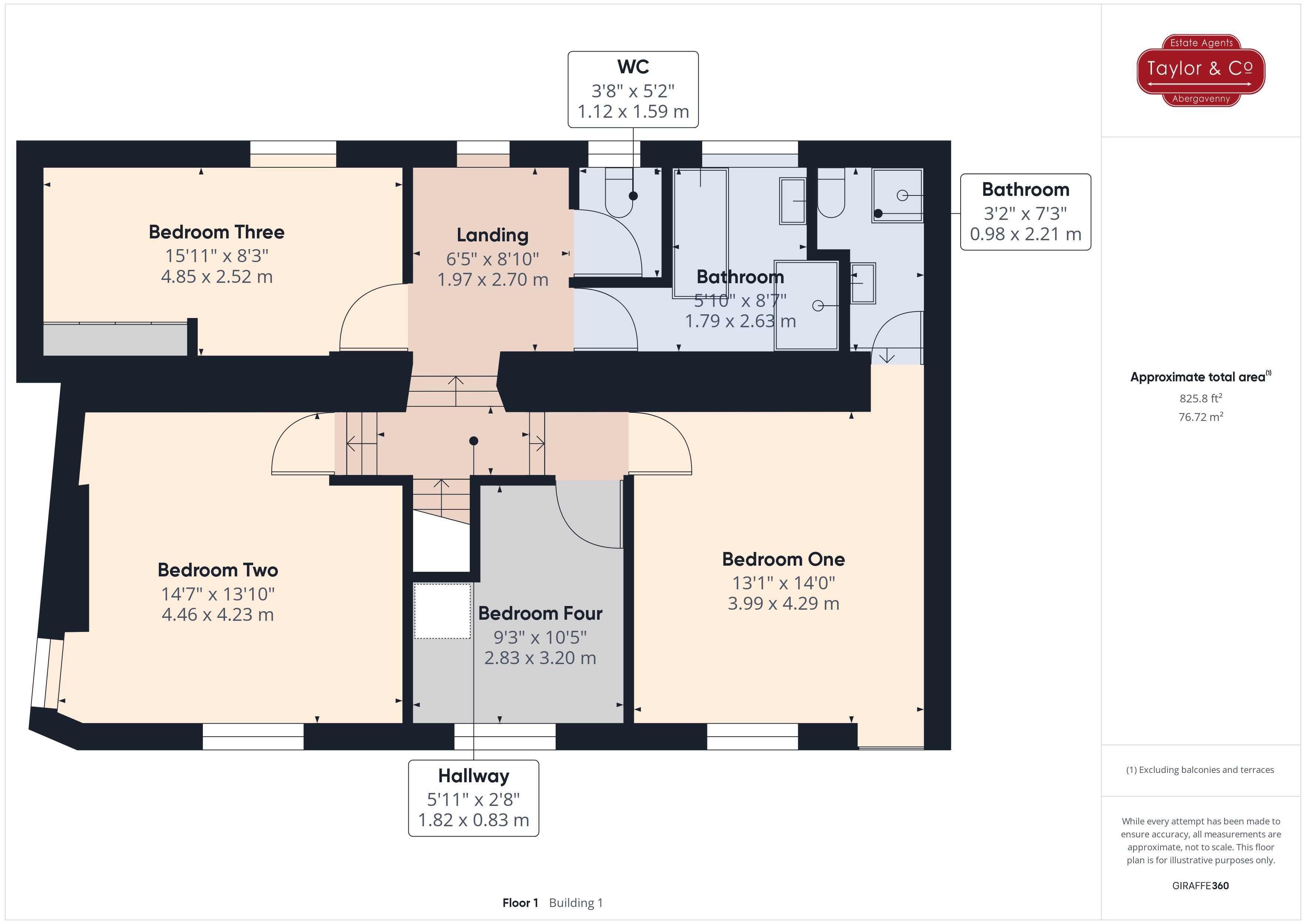- FOR SALE BY MODERN AUCTION | SUBJECT TO RESERVE PRICE AND RESERVATION FEE
- Grade II Listed end of terrace period residence with four bedrooms | Generous accommodation of just over 1592 sqft / 147 sqm
- Three reception rooms
- Kitchen | Ground floor cloakroom
- Two first floor bath / shower rooms to include en-suite facilities to the principal bedroom
- Large partly walled cottage garden of about 100’ with a westerly aspect and potting / tool sheds plus gardener’s WC
- Right of access over a drive leading to a garage
- No onward chain
- Tenure: Freehold | EPC: D | Council Tax Band: E
4 Bedroom End of Terrace House for sale in Abergavenny
This property is for sale by Modern Method of Auction by iamsold LTD. This four bedroomed, two bathroom, Grade II Listed period residence was historically the lodge house to St. Mary’s Priory and is believed to date from the early 18th Century. The property offers a traditional layout with generously proportioned accommodation to include three reception rooms and whilst some renovations have been undertaken by the current owners, the property would benefit from further investment and refurbishment and has been priced sensibly to reflect this.
SITUATION
The property is situated in a favoured residential setting within easy access of the centre of Abergavenny. The historic town offers comprehensive leisure and shopping amenities including individual boutique style shops, bistros and restaurants, independent grocery and newsagent stores, supermarkets, and a plethora of well-known high street shops. Abergavenny hosts a market several times a week in its iconic Market Hall which attracts people from far and wide to its Farmers’ market. The town boasts its own cinema, theatre, and leisure centre as well as being a sought after destination as a foodie haven, attracting famous chefs from across the world to its annual Food Festival; there are numerous eateries and gastro pubs in the town and the neighbouring villages providing evening entertainment and culinary delights. The town is particularly well served by popular schools for all ages at both primary and secondary level with the nearest primary school being within walking distance in a neighbouring road.
The area is an ideal base for professional and amateur leisure pursuits. There are many sports clubs and activities including rugby, football, tennis, bowls, cricket, swimming and of course, cycling at both amateur and professional level, all close-by. For those seeking long walks, there are pathways leading to the River Usk and the Brecon to Monmouthshire Canal as well as to the summit of the Deri, one of the seven mountains that surrounds this historic market town, ready to explore and located just a short distance away. Abergavenny railway station is accessible by bus, car or even walking whilst road links at the Hardwick roundabout give easy access to the motorway and “A” routes to Cardiff, Newport plus further afield to the M4 linking Bristol, west Wales and the Midlands.
ENTRANCE HALLWAY
Timber entrance door with inset leaded lights and stained glass window above, wall light point, cloaks cupboard, staircase to the first floor, radiator, door to inner hallway.
LIVING ROOM
Casement window to the front aspect with leaded lights and secondary glazing, fireplace with exposed stone chimney breast and space for a wood burner on a stone flagged hearth with display shelving and cabinets to either side, radiator.
DINING ROOM
Casement window to the front aspect with leaded lights and secondary glazing, radiator.
From the hallway, a partly glazed door opens into:
REAR HALLWAY
Providing access to the kitchen and study, understairs storage cupboard. Glazed double doors opening into the garden.
STUDY
Casement window to the rear aspect offering an outlook over the garden, fireplace with gas fire point, parquet wood block flooring, radiator. Door to:
CLOAKROOM WITH CLOAKS LOBBY
Cloaks hanging space, lavatory, wash hand basin, window with obscure glazing, continued wood block flooring.
KITCHEN
The kitchen is fitted with base cabinets with contrasting worktops over, inset sink unit, wall mounted Baxi boiler, space for washing machine, fridge and freezer, window to the rear aspect overlooking the garden, tiled floor.
FIRST FLOOR
BUTTERFLY LANDING
Stained glass window to the rear aspect.
BEDROOM ONE
Two stained glass casement windows to the front aspect, exposed beams, radiator. Door to:
EN-SUITE SHOWER ROOM
Corner shower cubicle with thermostatic shower mixer within, lavatory, wash hand basin.
DUAL ASPECT BEDROOM TWO
leaded light casement window to the front aspect plus sash window to the side, inbuilt wardrobe, radiator.
BEDROOM THREE
Sash window to the rear aspect with a view across the garden towards the Sugar Loaf, radiator.
BEDROOM FOUR
Casement window to the front aspect with leaded lights with an outlook towards St Mary’s Church.
FAMILY BATHROOM
Fitted with a white suite to include a panelled bath, mobility style walk-in shower fitted with electric shower unit, wash hand basin, window to the rear aspect with secondary glazing, towel radiator.
SEPARATE WC
Lavatory, window to the rear.
REAR GARDEN
An oasis in the centre of town, this partly walled cottage stye garden of about 100’ enjoys a westerly aspect for plenty of sunshine and has an outlook towards the Market Hall and the Sugar Loaf.
The garden is planted with a variety of flora and herbaceous shrubbery and is a haven for birds and bees with rambling roses, irises, buddleia and wisteria sprawling all over the garden and the meandering path which traverses through it with plenty of places to sit either side. A paved patio area immediately adjoins the back of the house providing access to a tool shed and a glazed potting shed:
TOOL SHED
8’6” x 3’ 7” with gardeners’ lavatory at the rear.
POTTING SHED
9’ 7” X 6’ 4” sloping polycarbonate floor covering, windows to three sides, lighting, tiled floor, partly glazed door.
DETACHED GARAGE
16’ 0” x 7’ 10” accessed via an established right of way over the neighbour’s driveway. Pedestrian door to the rear.
GENERAL
Tenure | We are informed the property is Freehold. Intending purchasers should make their own enquiries via their solicitors.
Services | Mains water, electric, gas and drainage are connected to the house.
Council Tax | Band E Monmouthshire County Council
EPC Rating | D
Condition Notice | A damp survey has been conducted at the property. The property will require a damp proof course and the report recommendations are available to interested parties.
Flood Risk | High flood risk from rivers or surface water according to Natural Resources Wales
See https://flood-risk-maps.naturalresources.wales/
Covenants | The property is registered with HMLR, Title Number CYM580217. There are restrictive covenants associated with the property.
Local planning developments | The Agent is not aware of any planning developments in the area which may affect this property.
See https://www.monmouthshire.gov.uk/planning/
Broadband | Standard and superfast available.
See https://www.openreach.com/fibre-checker
Mobile network | 02, Three, EE, Vodaphone
Offer indoor coverage
See https://checker.ofcom.org.uk/
Viewing Strictly by appointment with the Agents
T 01873 564424
E abergavenny@taylorandcoproperty.co.uk
Reference AB362
AUCTIONEER COMMENTS
This property is for sale by the Modern Method of Auction. Should you view, offer or bid on the property, your information will be shared with the Auctioneer, iamsold Limited This method of auction requires both parties to complete the transaction within 56 days of the draft contract for sale being received by the buyers solicitor (for standard Grade 1 properties). This additional time allows buyers to proceed with mortgage finance (subject to lending criteria, affordability and survey). The buyer is required to sign a reservation agreement and make payment of a non-refundable Reservation Fee. This being 4.5% of the purchase price including VAT, subject to a minimum of £6,600.00 including VAT. The Reservation Fee is paid in addition to purchase price and will be considered as part of the chargeable consideration for the property in the calculation for stamp duty liability. Buyers will be required to go through an identification verification process with iamsold and provide proof of how the purchase would be funded. This property has a Buyer Information Pack which is a collection of documents in relation to the property. The documents may not tell you everything you need to know about the property, so you are required to complete your own due diligence before bidding. A sample copy of the Reservation Agreement and terms and conditions are also contained within this pack. The buyer will also make payment of £300 including VAT towards the preparation cost of the pack, where it has been provided by iamsold. The property is subject to an undisclosed Reserve Price with both the Reserve Price and Starting Bid being subject to change.
REFERRAL ARRANGEMENT
The Partner Agent and Auctioneer may recommend the services of third parties to you. Whilst these services are recommended as it is believed they will be of benefit; you are under no obligation to use any of these services and you should always consider your options before services are accepted. Where services are accepted the Auctioneer or Partner Agent may receive payment for the recommendation and you will be informed of any referral arrangement and payment prior to any services being taken by you.
Important information
This is a Freehold property.
Property Ref: EAXML17309_12258294
Similar Properties
8 Bedroom Barn Conversion | Guide Price £300,000
This property is for sale by Modern Method of Auction by iamsold LTD. Arranged over four floors, this substantial proper...
Ffordd Sain Ffwyst, Llanfoist, Abergavenny
3 Bedroom House | Asking Price £295,000
Situated in a desirable cul-de-sac location, this three bedroomed semi-detached family home enjoys a convenient location...
3 Bedroom House | Asking Price £295,000
This attractive three bedroomed link detached family home occupies a cul-de-sac setting in a perennially popular and wel...
3 Bedroom House | Asking Price £315,000
This three bedroomed link detached family home occupies a cul-de-sac setting in a perennially favoured development with...
3 Bedroom House | Asking Price £325,000
This attractive three bedroom, extended, semi-detached family home is located on a hugely popular residential road in ce...
Onney Terrace, Llangattock, Crickhowell
3 Bedroom End of Terrace House | Asking Price £325,000
Sitting in a south westerly landscaped garden with an outlook towards Llangattock Hillside, this three bedroomed period...
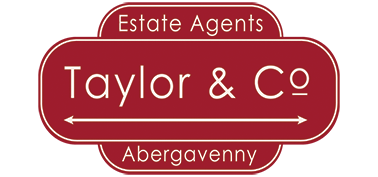
Taylor & Co (Abergavenny)
24 Lion Street, Abergavenny, Monmouthshire, NP7 5NT
How much is your home worth?
Use our short form to request a valuation of your property.
Request a Valuation



