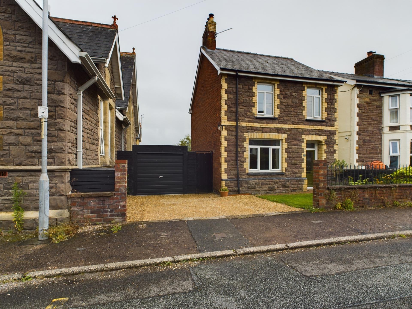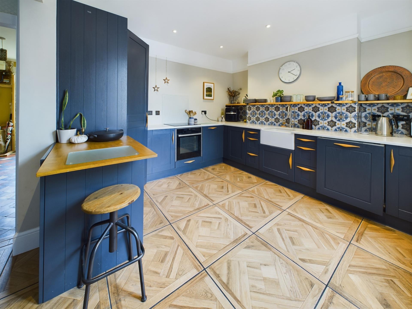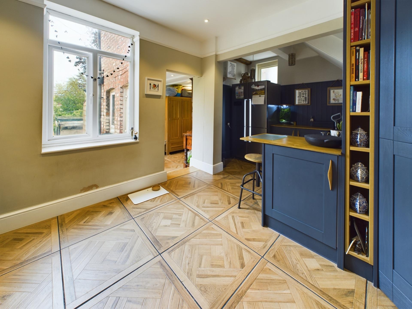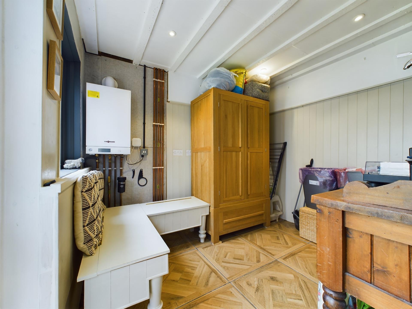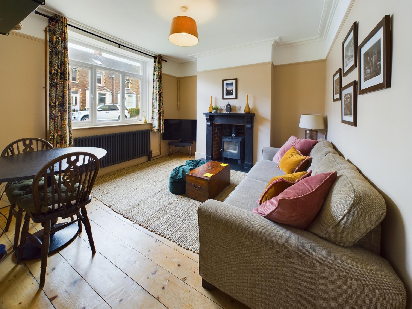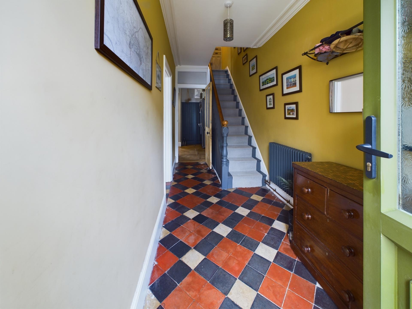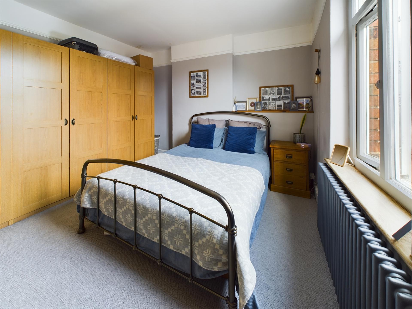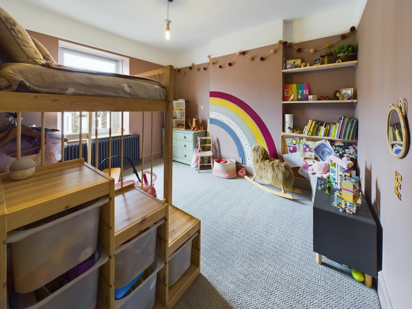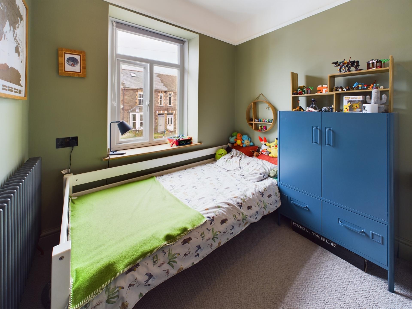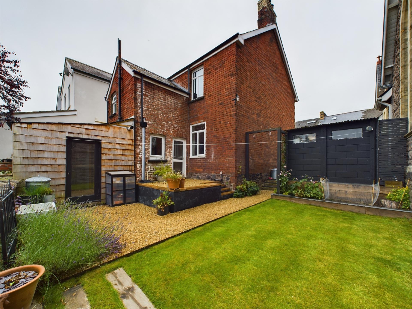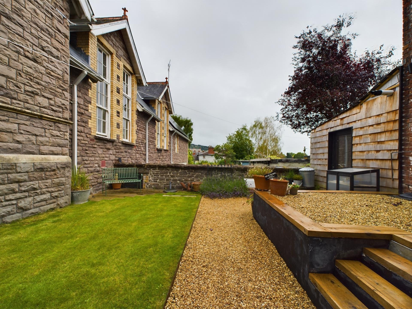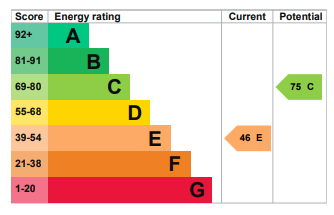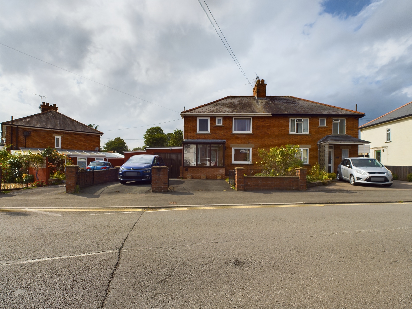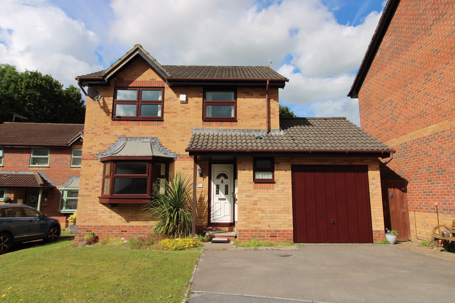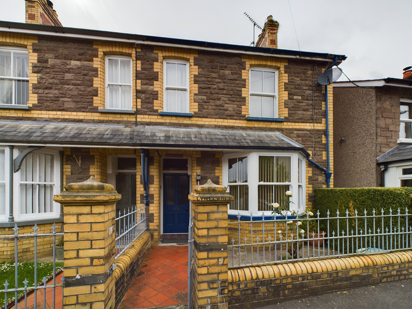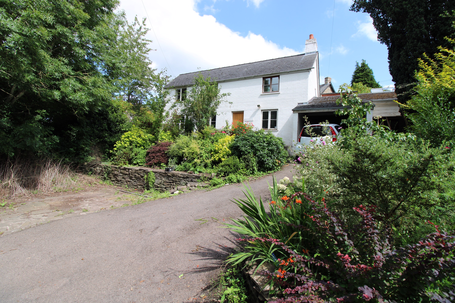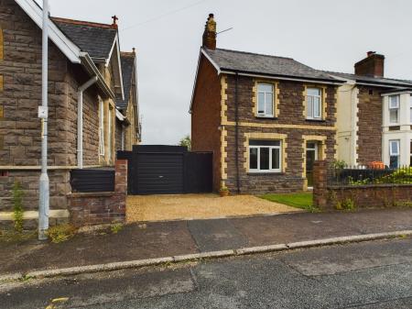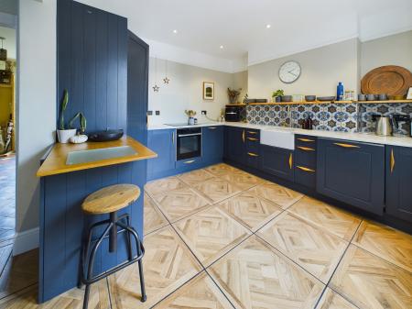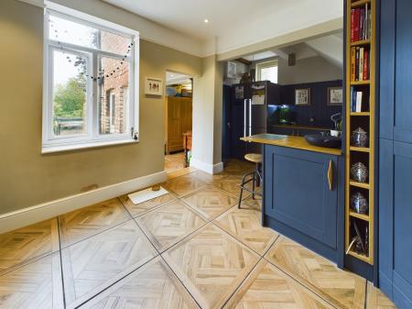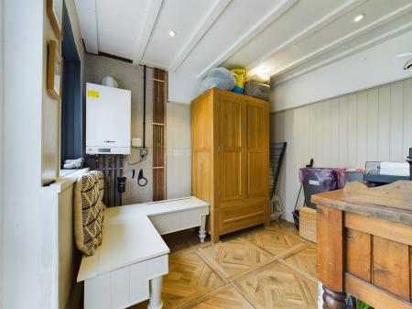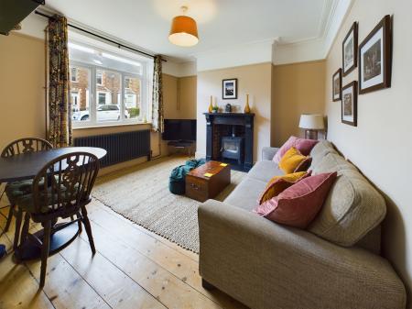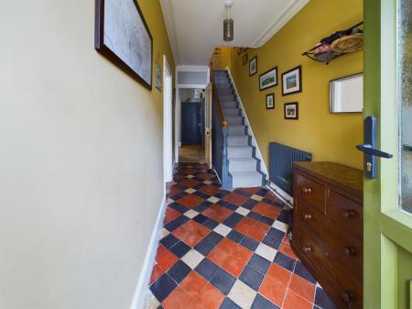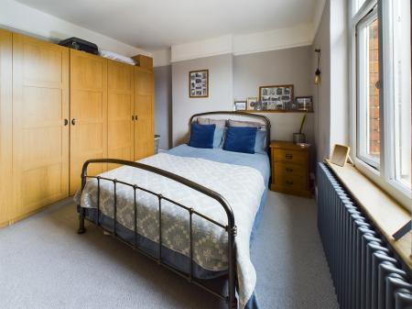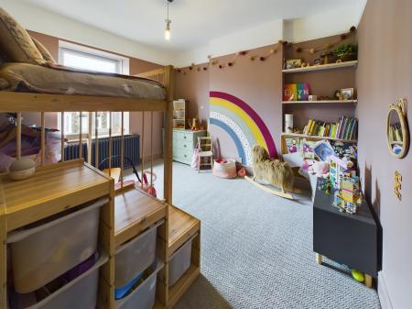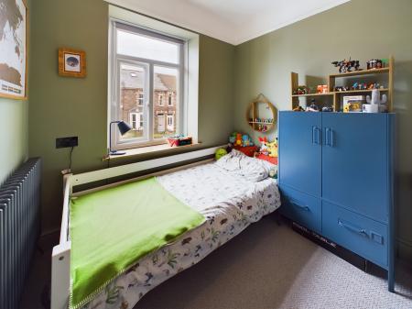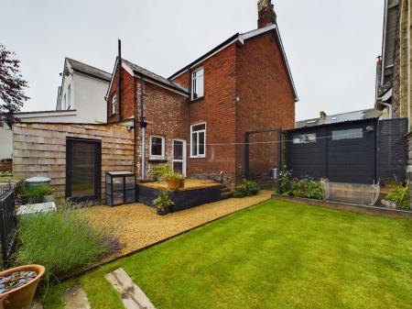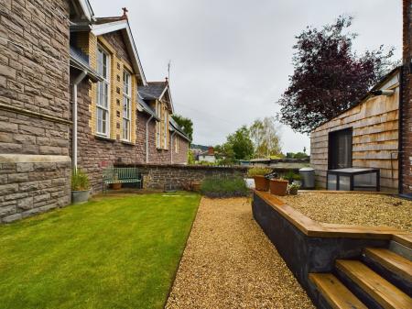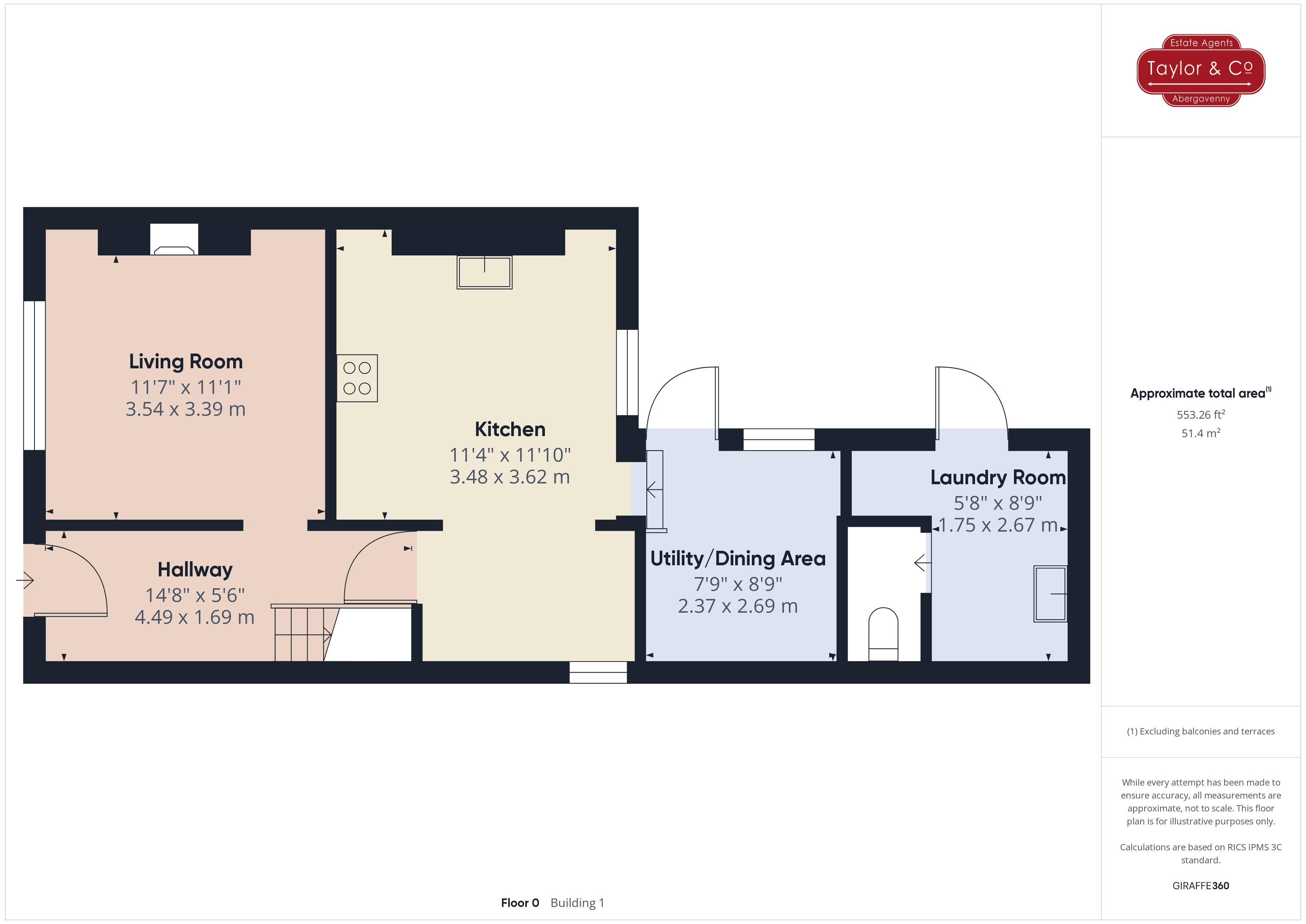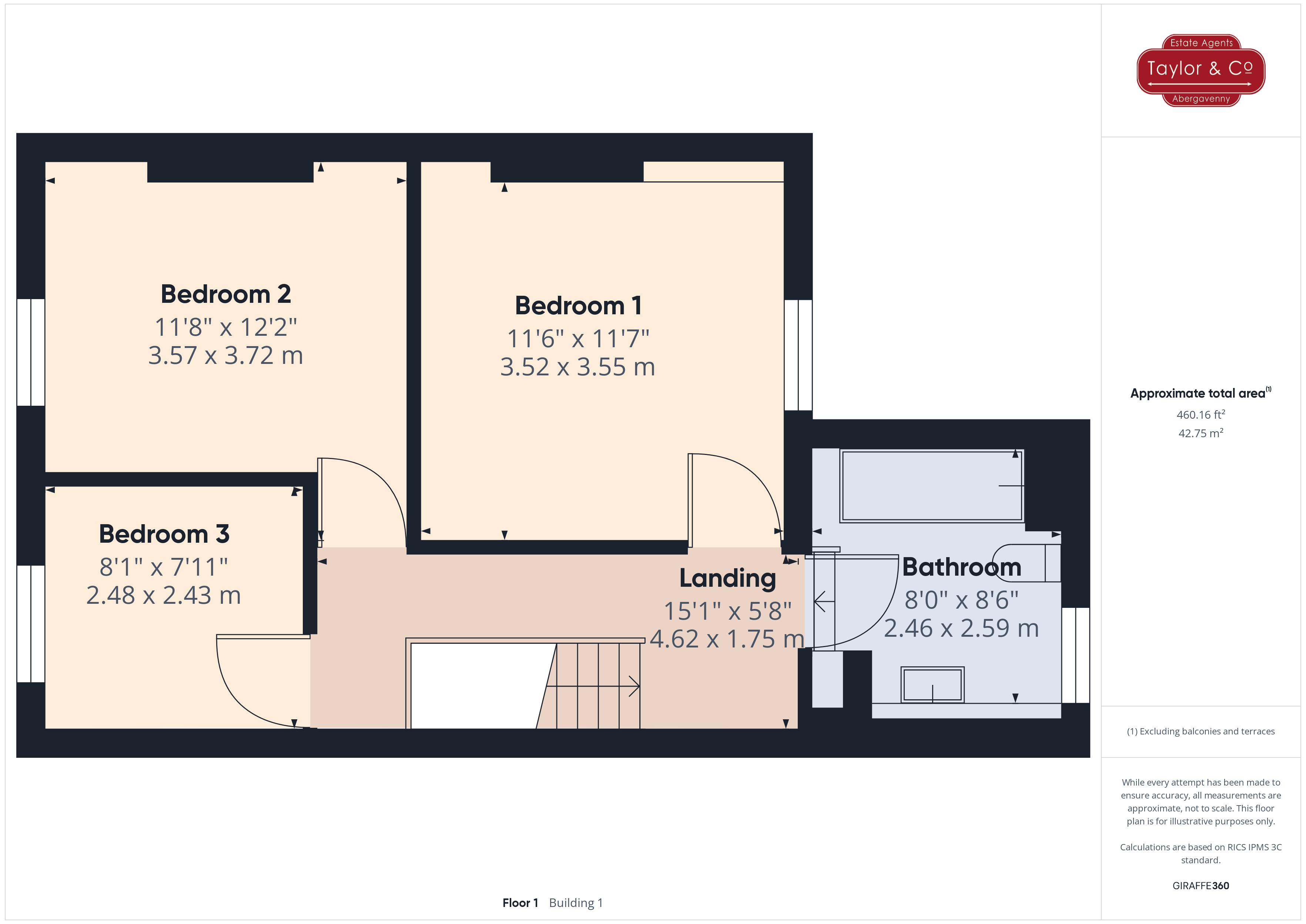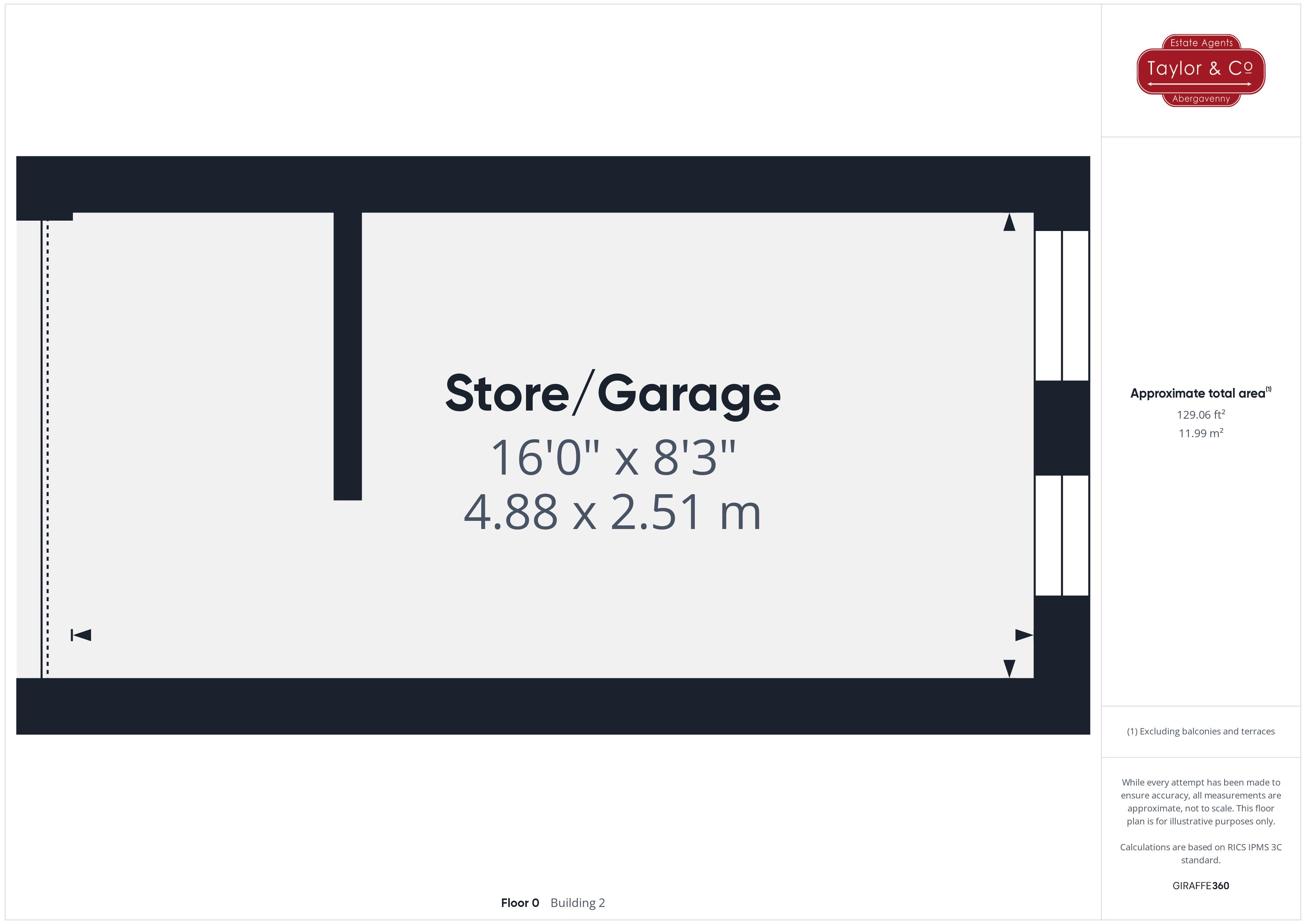- Tenure: Freehold | EPC: E | Council Tax Band: E
- Ideal location within walking distance of the town’s High Street and schools
- A traditionally constructed detached house with attractive stone front elevation
- Hallway and Sitting Room with log burner
- Remodeled fitted kitchen & utility area | Three bedrooms
- First floor bathroom | Mostly double glazed
- Gas central heating | Double width driveway and separate detached garage to the side
- Well maintained gardens to the front, side and rear
- A rare opportunity not to be missed
3 Bedroom House for sale in Abergavenny
A rarely available, traditional, detached property situated in an extremely convenient location less than ¼ mile walk to the popular high street. The property has been sympathetically modernised in recent years and is beautifully presented throughout to include reception hall, sitting room, completely restyled and refitted kitchen plus a useful utility area. On the first floor are three bedrooms and a refurbished family bathroom. Good sized outside space to both front and rear with side access gate plus ample off-road parking and separate detached garage.
SITUATION
This family home enjoys a prime central setting within walking distance of the town centre and within easy access of doctors’ and dentist surgeries, Linda Vista Gardens, the cricket ground, tennis and bowls clubs, as well as many country walks including one of the area’s most famous peaks, Sugar Loaf Mountain. Just a stone’s throw away are all the services and amenities one would expect of a thriving town centre.
Abergavenny boasts a comprehensive range of shopping and leisure facilities, including a wide selection of individual boutique style shops, grocery and newsagent stores, a Waitrose store, a Tesco Metro and many well-known high street shops. Abergavenny also hosts a market several times a week. The town has its own cinema and leisure centre as well as several restaurants for evening entertainment.
Abergavenny railway station has regular services into central London via Newport, whilst road links at the Hardwick roundabout give easy access to the motorway for Bristol, Birmingham, the South West and London and “A” routes for Monmouth, Hereford, Cwmbran and Cardiff.
HALLWAY
Double glazed entrance door with letter box from the front, patterned quarry tiled flooring, period style modern radiator, staircase to the first floor with storage cupboard beneath, coved ceiling, electric and gas meters.
SITTING ROOM
Double glazed window to the front, period style modern radiator, chimney breast with recessed fireplace housing a ‘Hamlet’ multifuel burner, television aerial point, exposed floorboards, ceiling cornice.
KITCHEN
Attractively fitted with a modern range of traditionally styled wall and floor cupboards with contrasting worktop and glazed Belfast sink with mixer tap, partly tiled splashback, large corner pantry cupboard, built in electric oven with four ring halogen hob and glass splashback, small breakfast bar, integrated dishwasher with matching décor panel, tiled floor, inset ceiling downlighters, space for American style fridge/freezer, picture rail.
UTILITY/DINING AREA
Double glazed window and entrance door opening to the rear garden, wall mounted ‘VIESSMANN’ gas fired combination boiler supplying heating and hot water, tiled floor to match the kitchen, inset ceiling downlighters.
LANDING
Incorporating the staircase from the ground floor with carved timber balustrade, small paned timber casement window to the rear, loft access hatch, access to all first floor rooms via period four panel doors with antique style door furniture.
BEDROOM ONE
Double glazed window to the rear, modern traditionally styled radiator, chimney breast, picture rail.
BEDROOM TWO
Double glazed window to the front, modern traditionally styled radiator, picture rail, chimney breast with alcoves either side one of which is fitted with shelving.
BEDROOM THREE
Double glazed window to the front, modern traditionally styled radiator, picture rail.
BATHROOM
With steps down from the landing and fitted with a modern traditionally styled white suite with matt black fittings and comprising a panelled bath with thermostatic shower unit with rainfall shower head over, table top sink with concealed plumbing for tap and outlet, low flush toilet with concealed push button dual flush cistern, frosted double glazed window, built in storage unit, tiled floor, ladder style radiator/towel rail.
FRONT
Matching brick front boundary wall and double width gravelled driveway to the side, level lawn and side entrance gate alongside the garage.
GARAGE
With up and over door from the driveway.
REAR
An enclosed garden adjoining the former Park Street School and enclosed on all sides including a small lawn, gravel and timber deck sitting area, garden store with plumbing for washing machine, electric and light.
GENERAL
Tenure | We are informed the property is Freehold. Intending purchasers should make their own enquiries via their solicitors.
Services | Mains electricity, water, drainage and gas are connected to the property.
Council Tax | Band E (Monmouthshire County Council)
EPC Rating | Band E
Flood Risk | No flood risk from rivers or surface water according to Natural Resources Wales. See
https://flood-risk-maps.naturalresources.wales/
Covenants | The property is registered with HMLR, Title Number CYM684683. We are not aware of any restrictive covenants associated with the property.
Local planning developments | The Agent is not aware of any planning developments in the area which may affect this property.
See https://www.monmouthshire.gov.uk/planning
Broadband | Standard and superfast available.
See
https://www.openreach.com/fibre-checker
Mobile network | EE & O2 likely, limited Vodaphone & Three indoor coverage
See https://checker.ofcom.org.uk/
Viewing Strictly by appointment with the Agents
T 01873 564424
E abergavenny@taylorandcoproperty.co.uk
Reference AB380
Important information
This is a Freehold property.
Property Ref: EAXML17309_12439475
Similar Properties
Swan Meadows, Monmouth Road, Abergavenny
2 Bedroom Apartment | Asking Price £345,000
A generously proportioned second floor apartment with its own parking space situated within the highly sought-after Rive...
3 Bedroom House | Asking Price £325,000
This attractive three bedroom, extended, semi-detached family home is located on a hugely popular residential road in ce...
Onney Terrace, Llangattock, Crickhowell
3 Bedroom End of Terrace House | Asking Price £325,000
Sitting in a south westerly landscaped garden with an outlook towards Llangattock Hillside, this three bedroomed period...
De Grosmont Close, Abergavenny
3 Bedroom House | Asking Price £375,000
This attractive three bedroomed family home is nestled in a cul-de-sac setting in a popular and established development,...
3 Bedroom House | Asking Price £375,000
On the Western side of Abergavenny, this attractive, stone dressed three bedroomed semi-detached period property sits in...
2 Bedroom House | Asking Price £375,000
Enjoying a semi-rural position in the Monmouthshire village of Pandy, Taylor & Co are delighted to present this unusual...
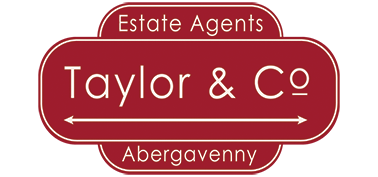
Taylor & Co (Abergavenny)
24 Lion Street, Abergavenny, Monmouthshire, NP7 5NT
How much is your home worth?
Use our short form to request a valuation of your property.
Request a Valuation


