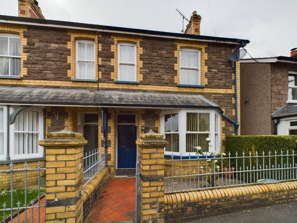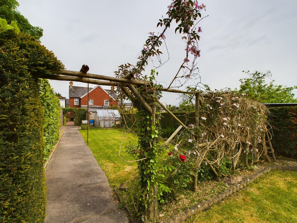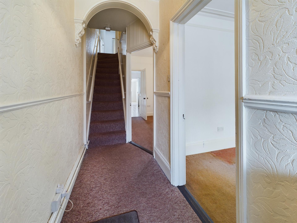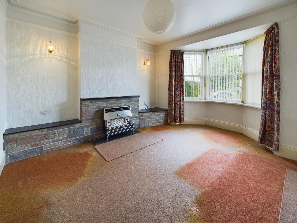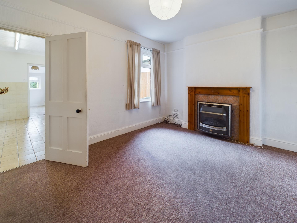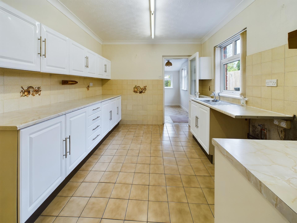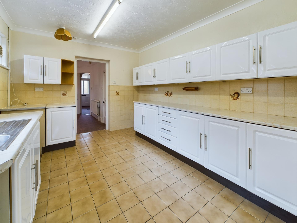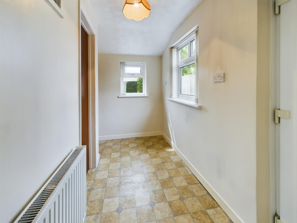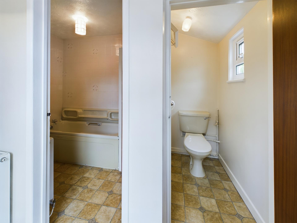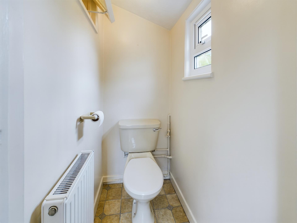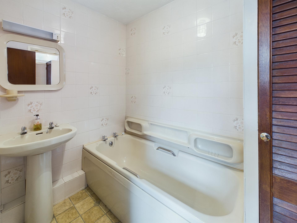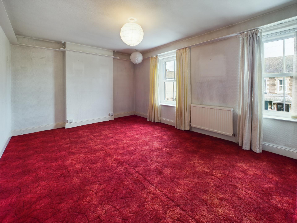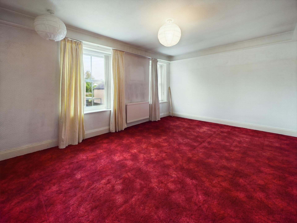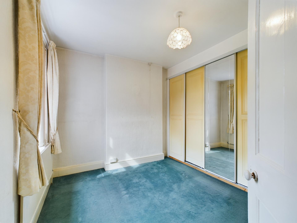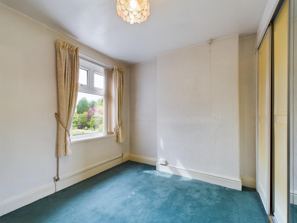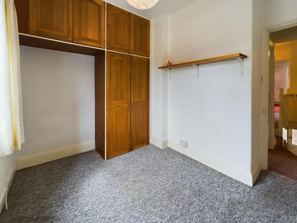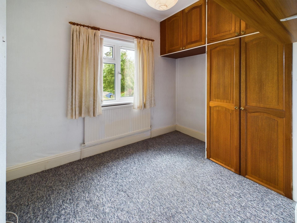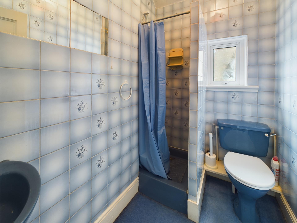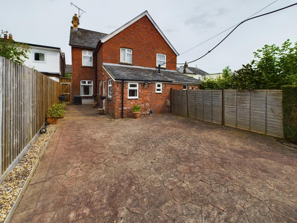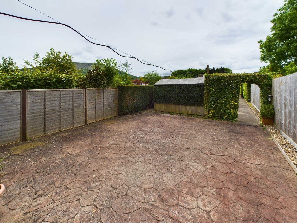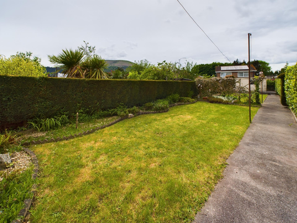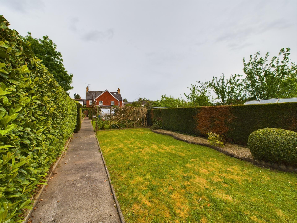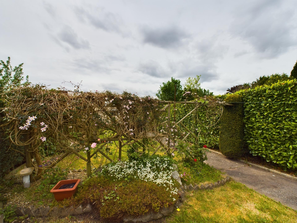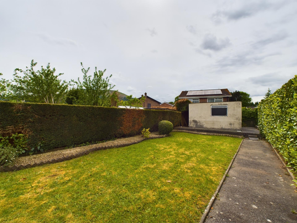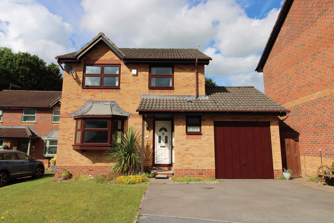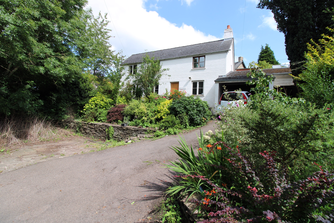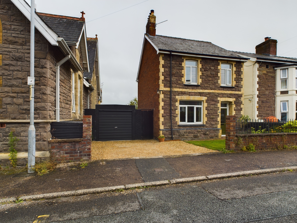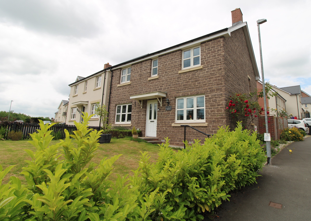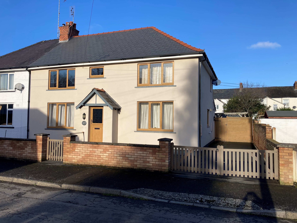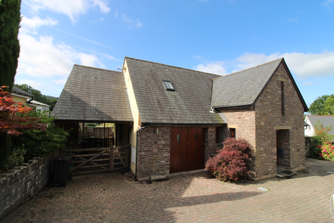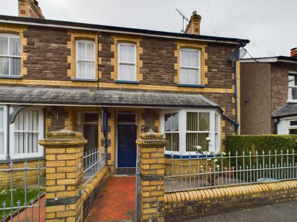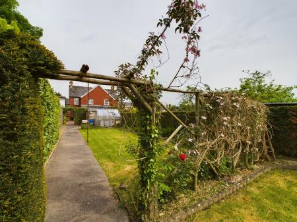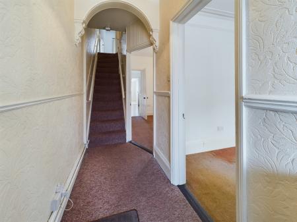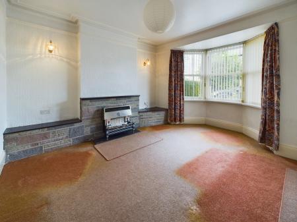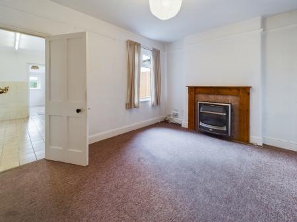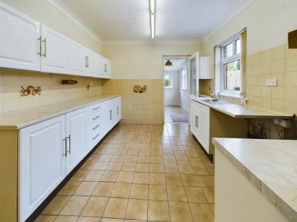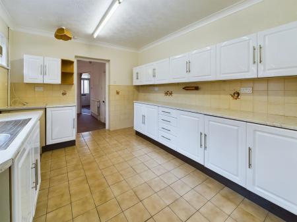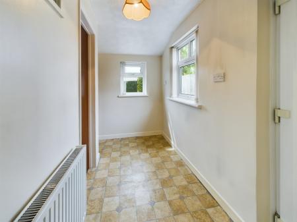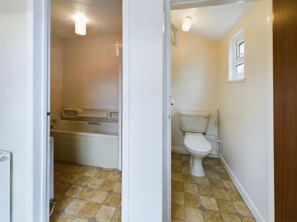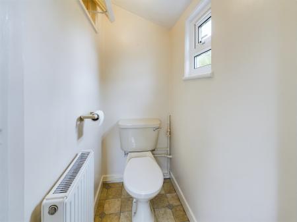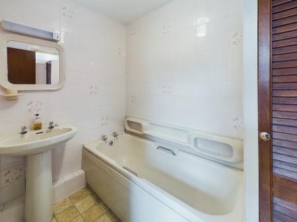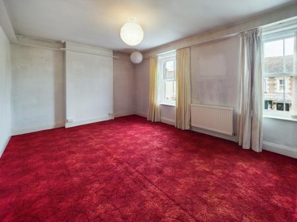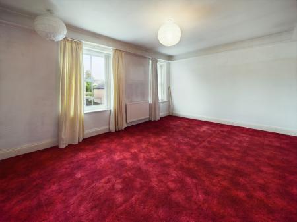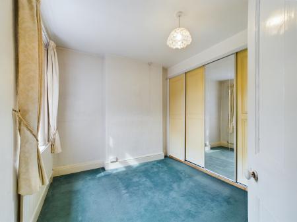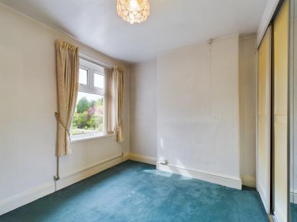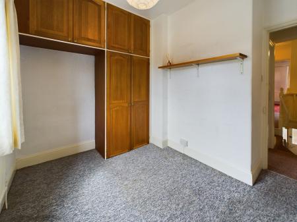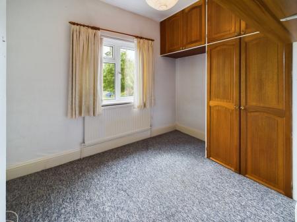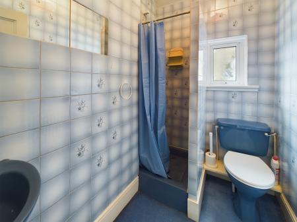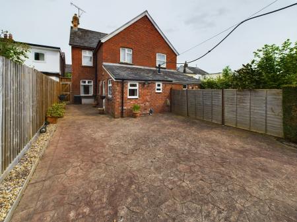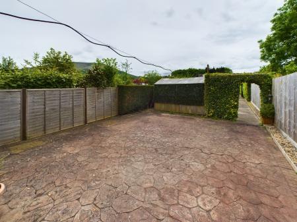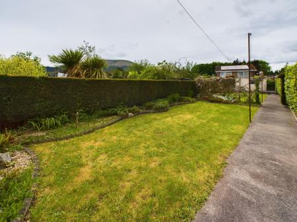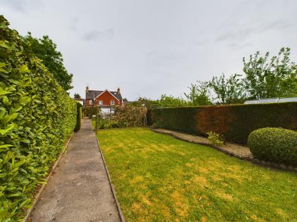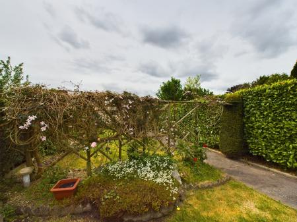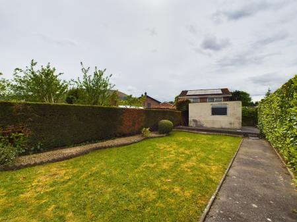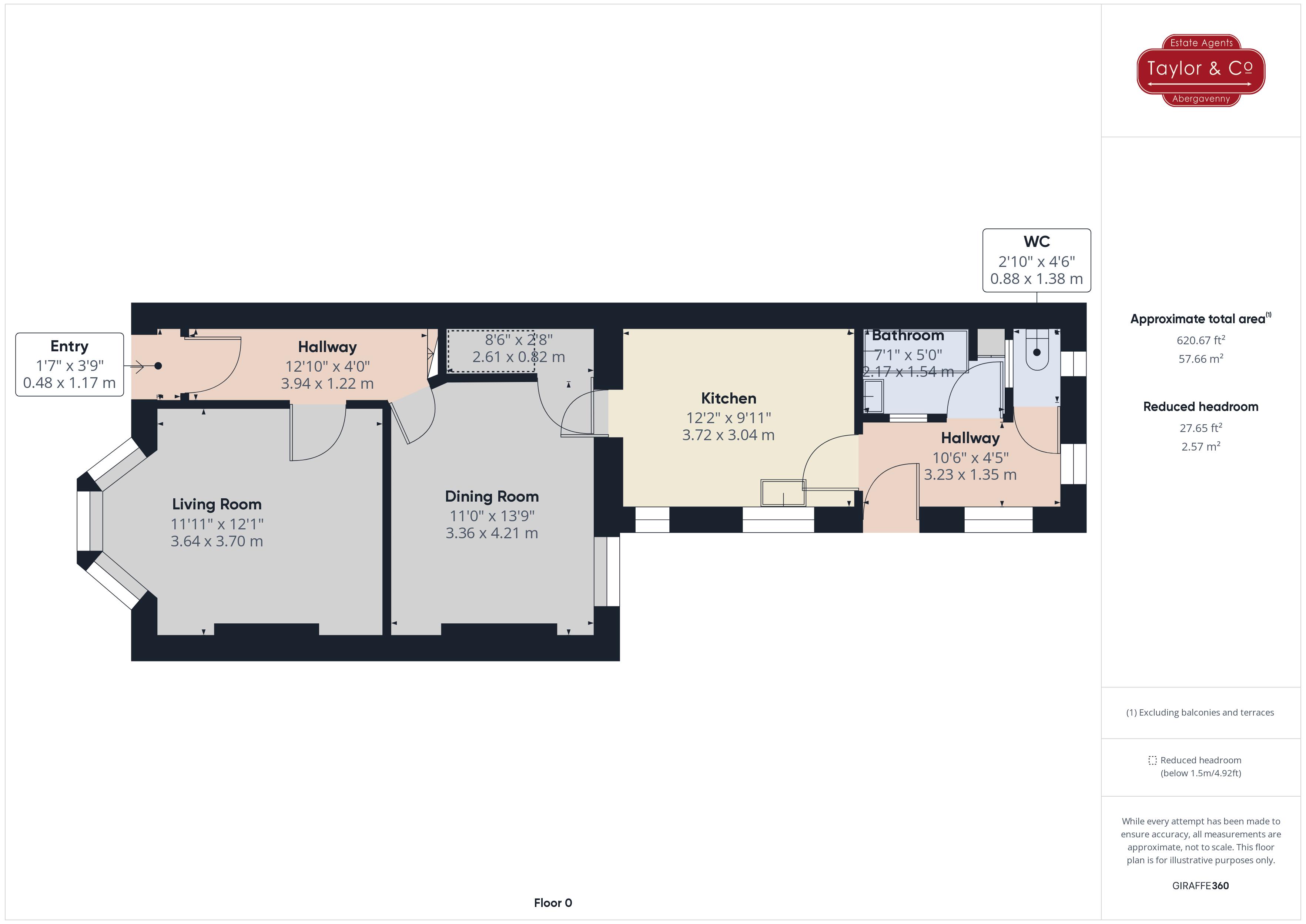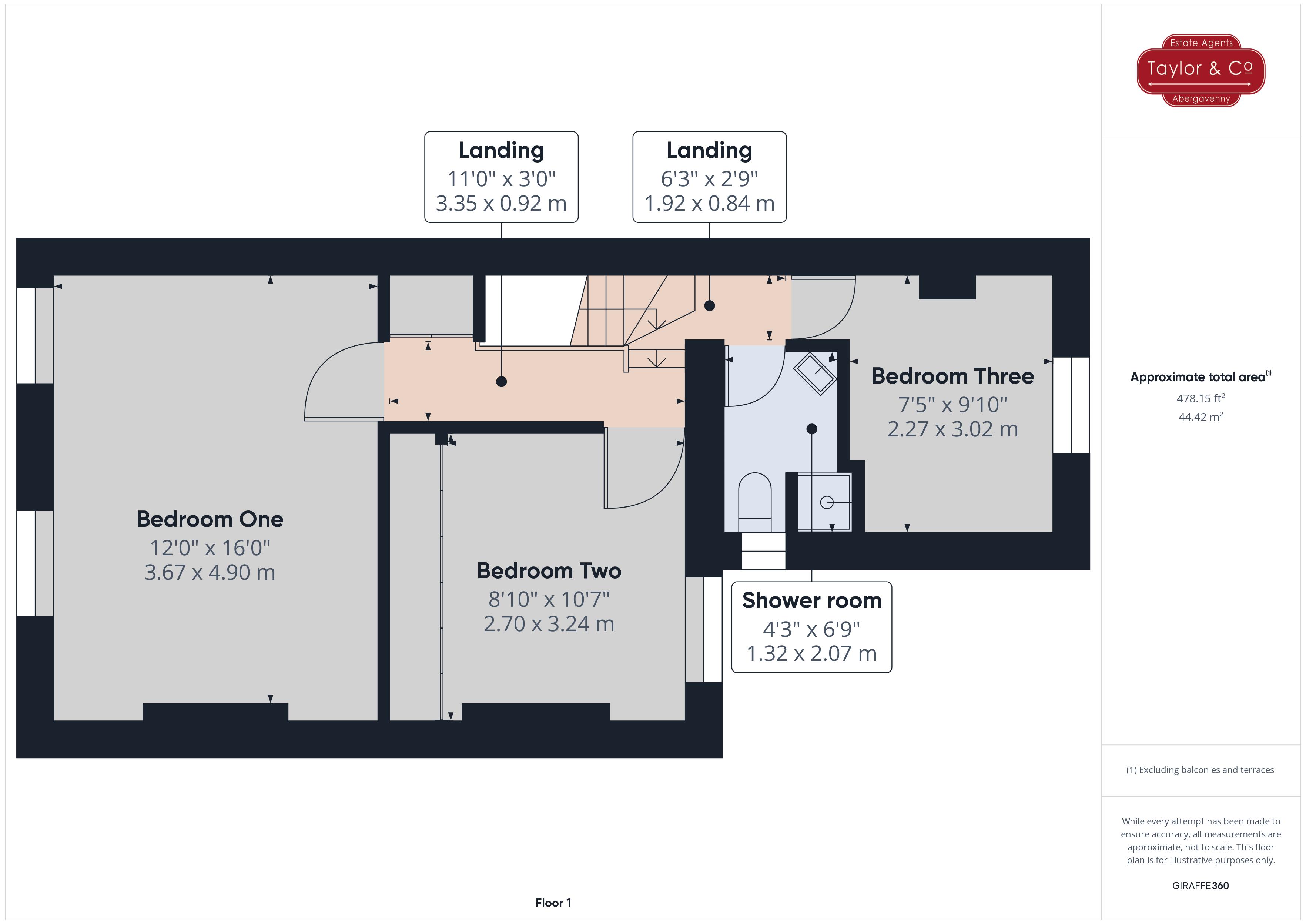- Tenure: Freehold | EPC: D | Council Tax Band: E
- Attractive, stone dressed three bedroomed semi-detached period property on the Western side of Abergavenny
- Generously sized accommodation includes two reception rooms, kitchen & rear lobby / boot room
- Ground floor bathroom and first floor shower room
- Large, well maintained west facing garden with expansive patio and a splendid southerly outlook towards the Blorenge
- Exceptional location within walking distance of the high street, cafes & bistros
- Walking distance to Cantref primary school
- Offered to the market with no onward chain
- Potential to renovate and extend to add value, subject to the necessary consent
- On street parking
3 Bedroom House for sale in Abergavenny
On the Western side of Abergavenny, this attractive, stone dressed three bedroomed semi-detached period property sits in large, well-tended west facing manicured gardens, enjoying a splendid southerly outlook to the side towards the Blorenge. Offered to the market with no onward chain and the potential to extend and update subject to the necessary consents, this family home is generously proportioned with an appealing traditional layout and some original features such as panelled doors, cornice ceilings and a molded corbel archway.
Entered through the original entrance door via a storm porch with a slate canopy and Victorian tiled floor, the hallway gives access to the two reception rooms and a staircase leading to the upper floor. The living room features a bay window with replacement sash style double glazed windows and a fireplace with a gas fire point. The spacious dining room opens into the kitchen which is fitted with white units and has room for a range of appliances. A rear lobby off the kitchen provides access to the garden and to a bathroom and separate wc.
On the first floor, the split level landing leads to the three bedrooms, of which the principal bedroom spans the full width of the property and has two windows to the front. The two other bedrooms both enjoy a garden outlook to the rear. The bedrooms are served by a family shower suite, in addition to the bathroom on the lower floor.
The windows have been replaced by modern double glazed units and the property is served by gas fired central heating. Parking is on street.
SITUATION
The town centre of Abergavenny offers comprehensive leisure and shopping amenities including individual boutique style shops, eateries and restaurants, grocery and newsagent stores, supermarkets, and a plethora of well-known high street shops. The town is particularly well served by schools for all ages at both primary and secondary level. The area is internationally favoured as a foodie haven as well as an ideal base for professional and amateur leisure pursuits. There are many sports clubs and activities in the area including rugby, football, tennis, bowls and swimming and of course, cycling at both an amateur and a professional level can be found close-by.
For those seeking long walks, there are pathways leading to the River Usk and the Brecon to Monmouthshire Canal as well as the summit of Blorenge Mountain from which colourful hang gliders may be observed, plus many of the other mountains which surround this historic town.
Abergavenny also hosts a market several times a week. The town has its own cinema and leisure centre as well as several eateries for evening entertainment. Abergavenny railway station is very accessible whilst road links at the Hardwick roundabout give easy access to the motorway and “A” routes to Cwmbran, Cardiff, and Merthyr Tydfil and further afield to the M4 and the Midlands.
STORM PORCH
Slate roof canopy, original tiled floor and partly glazed entrance door with courtesy window above.
ENTRANCE HALLWAY
Cornice ceiling with molded corbel archway, cupboard housing consumer unit, radiator, staircase to the first floor.
LIVING ROOM
Bay window to the front aspect with double glazed sliding sash style units, cornice ceiling, picture rail, radiator, fireplace with gas fire point, radiator, panelled door.
DINING ROOM
Double glazed window to the rear aspect with an outlook towards the garden, picture rail, fireplace, radiator, understairs storage cupboard. A panelled door opens into:
KITCHEN
Fitted with a range of wall and base cabinets in a white hi-gloss finish with chrome door furniture, laminate worktops with tiled splashbacks, inset sink unit, gas cooker point, space for washing machine and fridge, two double glazed windows to the side aspect, coved ceiling, extractor fan, radiator, tiled floor. A partly glazed door opens into:
REAR LOBBY / BOOT ROOM
Double glazed windows to the rear and side aspects with an outlook towards the garden, radiator, door to garden. Doors to:
BATHROOM
Panelled bath, wash hand basin, partly tiled walls, courtesy obscured window, radiator, linen cupboard.
SEPARATE WC
Lavatory, frosted double glazed window, radiator.
FIRST FLOOR
LANDING
Loft access, airing cupboard housing Baxi boiler (installed 2005).
BEDROOM ONE
Two double glazed sash style windows to the front aspect with views towards the Little Skirrid, plate rail, radiator.
BEDROOM TWO
Double glazed window to the rear aspect with a view towards the Little Skirrid, radiator, fitted wardrobes to one wall.
BEDROOM THREE
Double glazed window to the rear aspect with a view over the garden, fitted wardrobes to one wall, radiator.
SHOWER ROOM
Fitted with a coloured suite to include a shower cubicle with electric shower within, lavatory, wash hand basin, frosted double glazed window, tiled walls, radiator.
FRONT GARDEN
Set back from the roadside, this pretty garden forecourt is enclosed with stone walling and pillars and wrought iron railings.
WEST FACING REAR GARDEN
A particular feature of this family home, this long and well maintained garden enjoys a westerly aspect with views to the side towards the Blorenge from its southern boundary. An expansive patio adjoins the back of the house to both the side and rear and provides a great private entertaining space for dining and sitting outside. From the patio, an ivy clad archway opens into the middle section of the garden which is lawned with rose covered paneling and shaped flowerbed borders offering a superb hillside outlook over the Blorenge. Passing alongside the rose panelling, a pathway opens into a further lawned garden with mature hedging to either side enhanced by flowerbed borders leading to a useful outbuilding at the rear.
The garden benefits from external lighting, a timber garden shed with power (9’ 11” x 8’ 2”), a greenhouse and outbuilding with concrete floor and sheeted roof (12’7” x 9’10”), plus gated access to the front.
GENERAL
Tenure | We are informed the property is Freehold. Intending purchasers should make their own enquiries via their solicitors.
Services | Mains gas, electric, water and drainage are connected to the property.
Council Tax | Band E (Monmouthshire County Council)
EPC Rating | Band D
Flood Risk | Low flood risk from rivers or surface water according to Natural Resources Wales.
Covenants | The property is registered with HMLR, Title Number CYM661511. There are no restrictive covenants associated with the property, for further details, speak to the Agent.
Local planning developments | The Agent is not aware of any planning developments in the area which may affect this property.
Broadband | Standard and superfast available.
Mobile network | EE indoor coverage
Viewing Strictly by appointment with the Agents
T 01873 564424
E abergavenny@taylorandcoproperty.co.uk
Reference AB357
Important information
This is a Freehold property.
Property Ref: EAXML17309_12387581
Similar Properties
De Grosmont Close, Abergavenny
3 Bedroom House | Asking Price £375,000
This attractive three bedroomed family home is nestled in a cul-de-sac setting in a popular and established development,...
2 Bedroom House | Asking Price £375,000
Enjoying a semi-rural position in the Monmouthshire village of Pandy, Taylor & Co are delighted to present this unusual...
3 Bedroom House | Asking Price £350,000
A rarely available, traditional, detached property situated in an extremely convenient location less than ¼ mile walk to...
Maindiff Drive, Llantilio Pertholey, Abergavenny
4 Bedroom House | Asking Price £385,000
This stone dressed four bedroomed executive style detached family home occupies a corner plot and enjoys elevated views...
3 Bedroom House | Asking Price £385,000
Situated in a favoured location on the Western side Abergavenny and being within half a mile of the town's shopping cent...
3 Bedroom House | Asking Price £400,000
Taylor & Co are delighted to offer to the market this modern, traditionally styled, detached house with superb views sit...
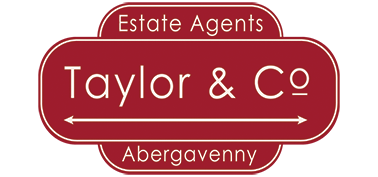
Taylor & Co (Abergavenny)
24 Lion Street, Abergavenny, Monmouthshire, NP7 5NT
How much is your home worth?
Use our short form to request a valuation of your property.
Request a Valuation


