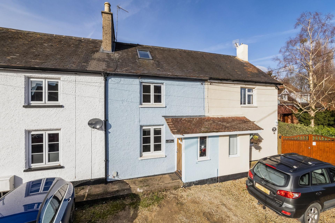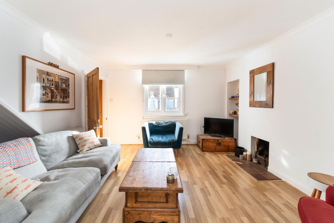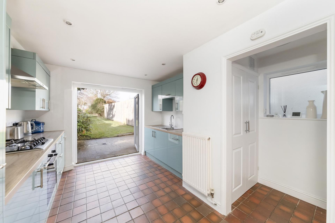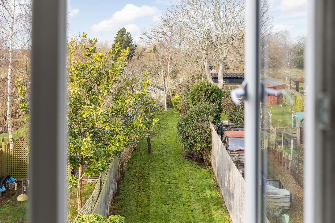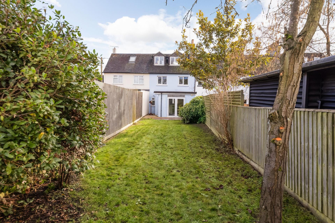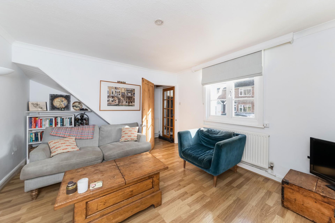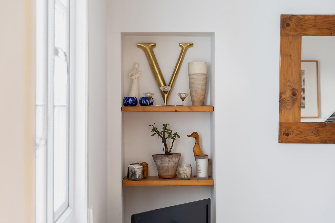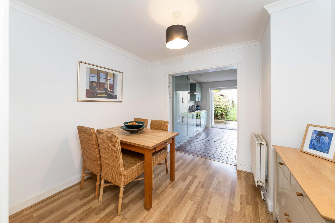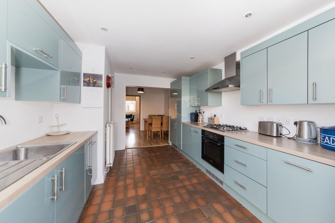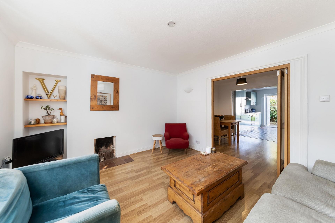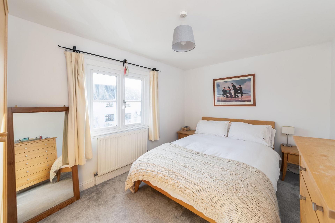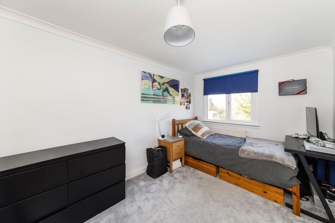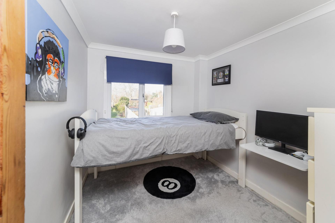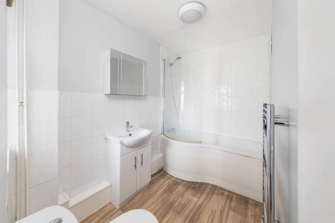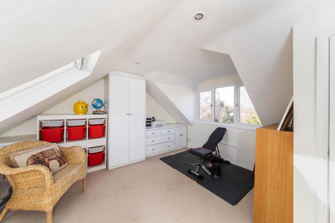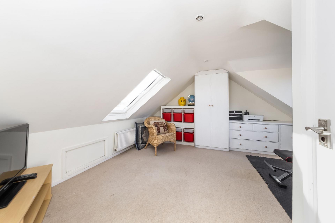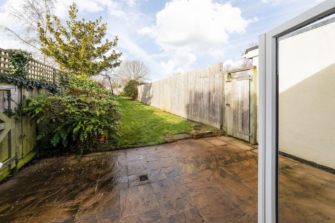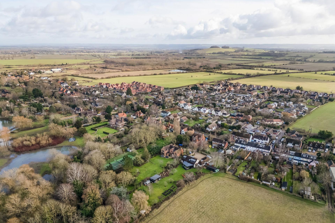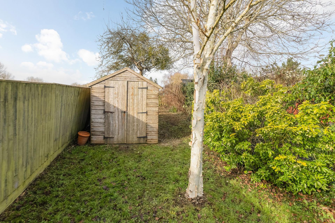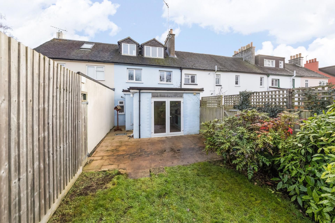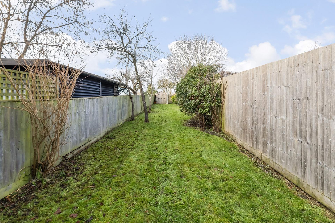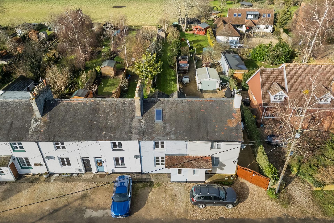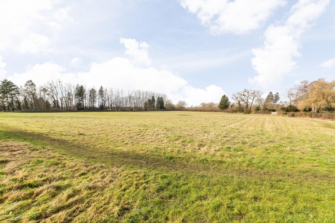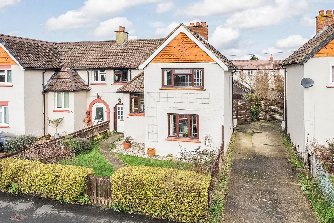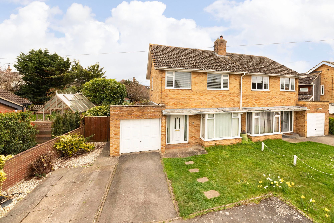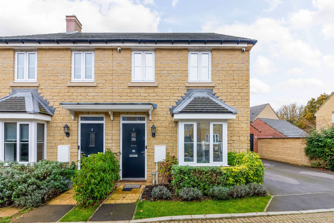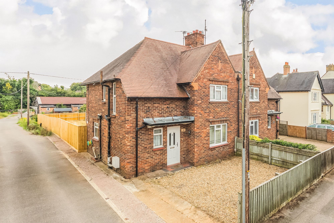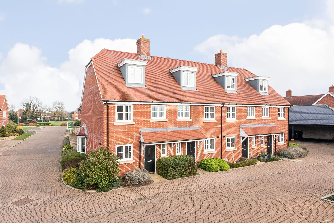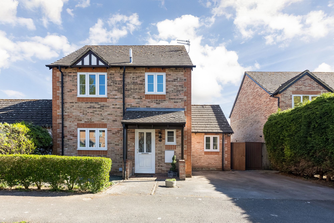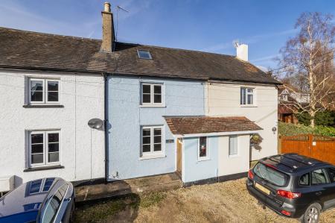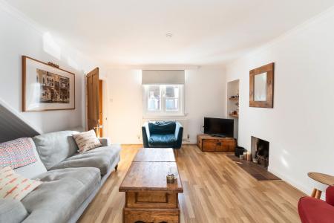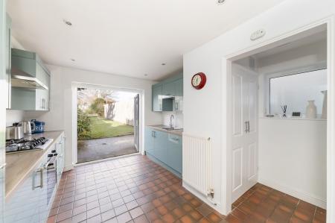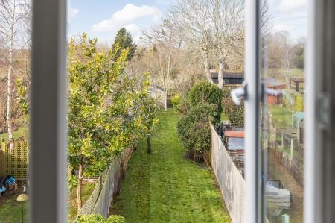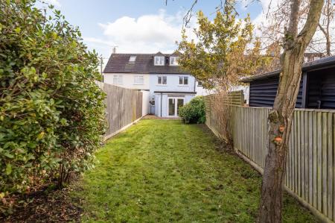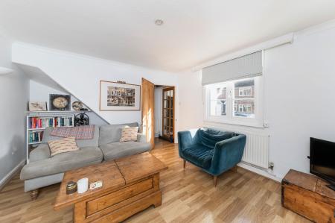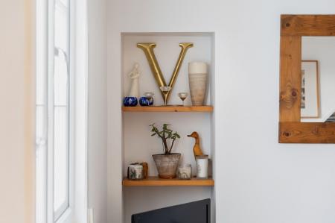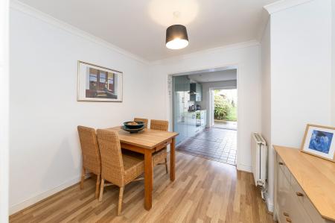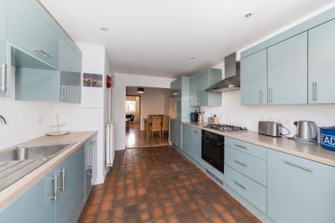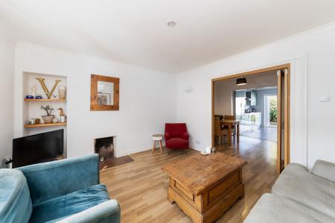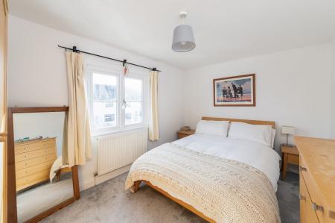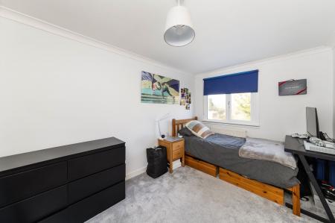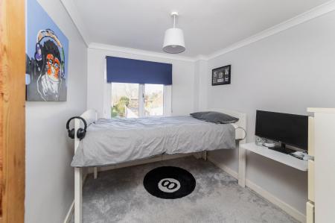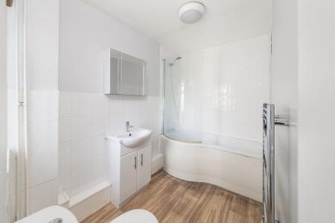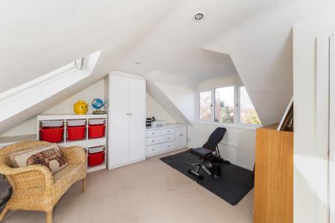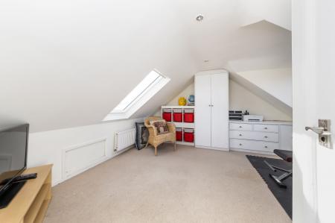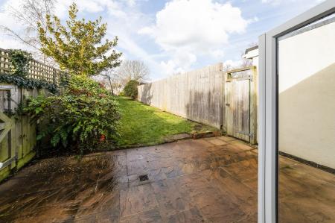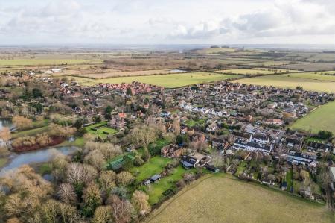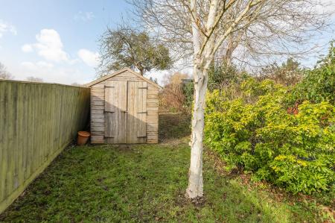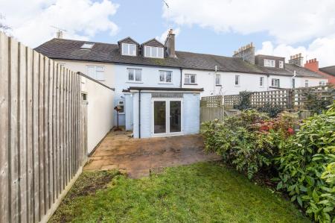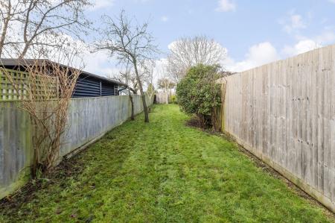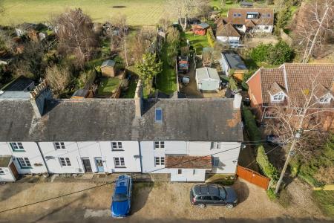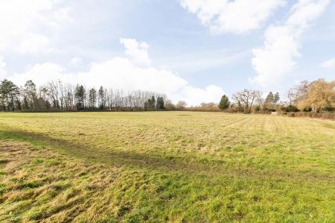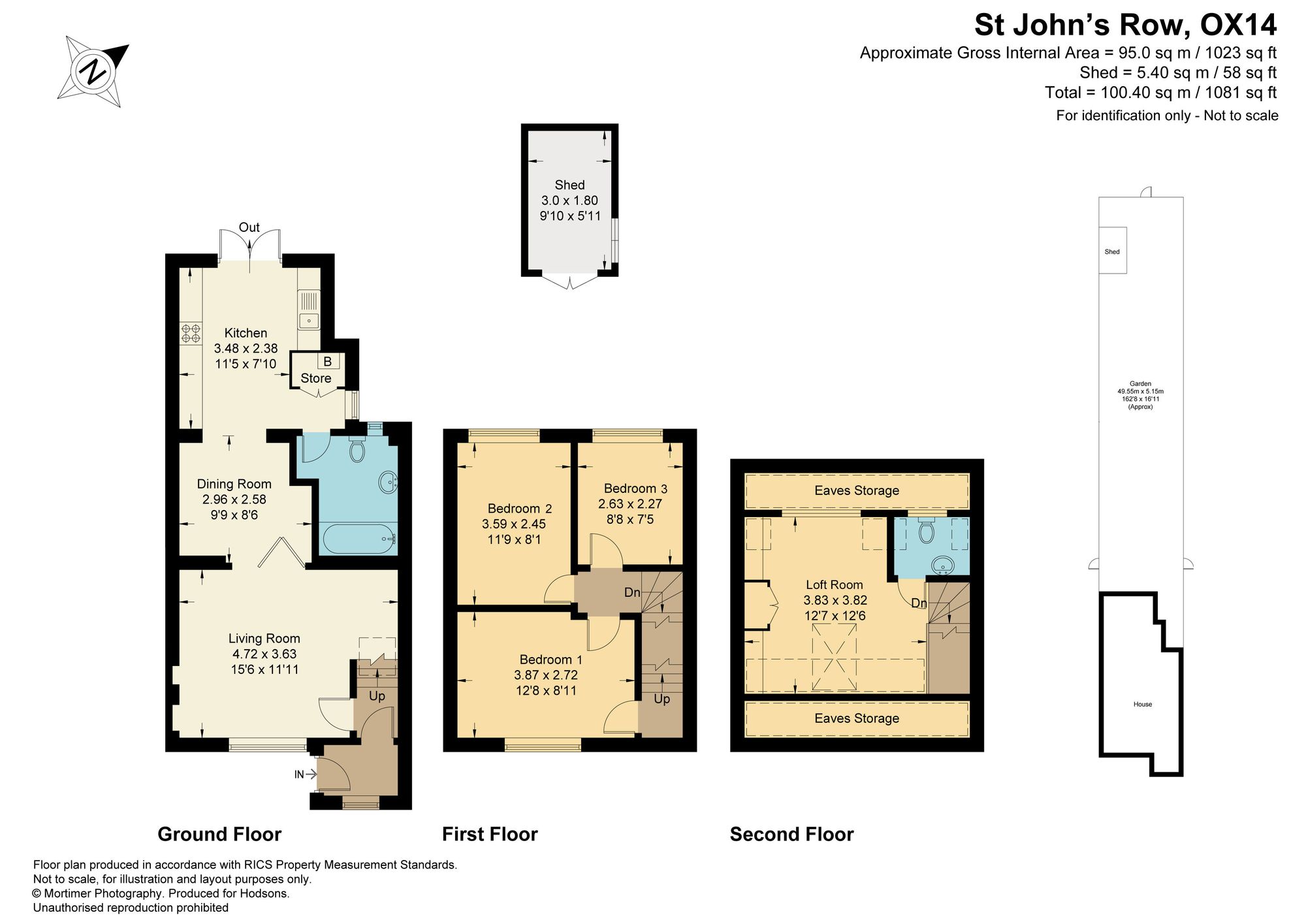- Enclosed entrance porch leading to a good size living room featuring an open fire place.
- Oak bi-folding doors lead from the living room through to a separate dining room which is open plan to the kitchen.
- Superb, spacious kitchen/breakfast room with glazed double doors flooding the room with natural light, opening out onto a paved rear terrace and pleasant views across the garden.
- Good size family bathroom with white suite
- To the first floor are three well proportioned bedrooms, both bedrooms two and three affording beautiful views across open countryside
- Highly versatile loft room complete with WC and wash hand basin. This room offers genuine scope to create a striking master bedroom suite (subject to the relevant consents)
- Mains gas radiator central heating inclusive of a refitted 'Valliant' boiler, all mains services connected
- The rear garden is of particular note with a full width paved terrace, large Westerly facing lawned gardens offering excellent degrees of privacy
- In compliance with OFT guidelines please be informed that the vendor of this property is a 'connected person' with Hodsons Estate Agents
- Agents note: There is a right of way across the rear of the property for the neighbouring properties
3 Bedroom Cottage for sale in Abingdon
An attractive terraced cottage, well situated within the heart of this highly sought after Thames side village. Backing directly onto open countryside with stunning views, and a versatile loft room, providing a fourth bedroom, generous study or snug. 162’ Westerly facing mature gardens and on street parking for two vehicles. A rare opportunity to acquire a superb, generously proportioned three/four bedroom family home located in this highly coveted village, providing convenient access to Didcot Parkway train station, Wallingford and Abingdon On Thames.
Energy Efficiency Current: 53.0
Energy Efficiency Potential: 80.0
Important Information
- This is a Freehold property.
- This Council Tax band for this property is: D
Property Ref: 8f5e9f49-3892-4b41-be48-4f1832c07462
Similar Properties
3 Bedroom Semi-Detached House | £425,000
Superbly presented older style three-bedroom semi-detached house, situated within this sought after location close to ne...
3 Bedroom Semi-Detached House | £425,000
Spacious three bedroom semi-detached family home situated in a desirable non-estate end of cul-de-sac location offering...
Herald Gardens, Longworth, OX13
3 Bedroom Semi-Detached House | Offers in excess of £425,000
Superbly presented and very spacious three bedroom semi-detached modern house, well situated towards the edge of this se...
Swinburne Road, Abingdon, OX14
3 Bedroom Semi-Detached House | Guide Price £430,000
Attractive 1930’s three bedroom family home, well situated within this highly sought after location close to many nearby...
3 Bedroom Terraced House | £435,000
A striking three-bedroom three bathroom family home extremely well positioned within this highly sought after residentia...
3 Bedroom Detached House | Guide Price £435,000
Superbly presented and spacious three-bedroom detached house situated on a quiet cul-de-sac within the heart of Southmoo...
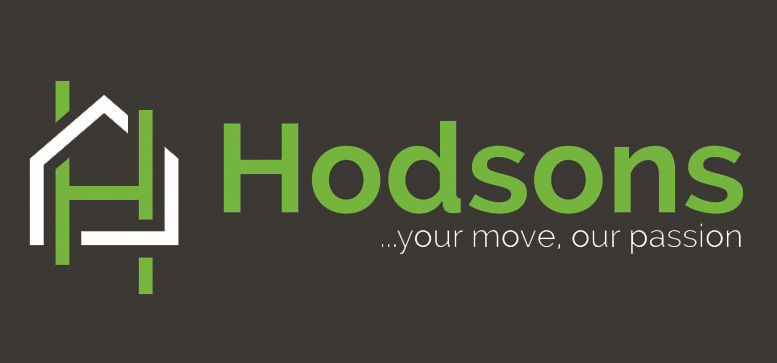
Hodsons Estate Agents (Abingdon)
5 Ock Street, Abingdon, Oxfordshire, OX14 5AL
How much is your home worth?
Use our short form to request a valuation of your property.
Request a Valuation
