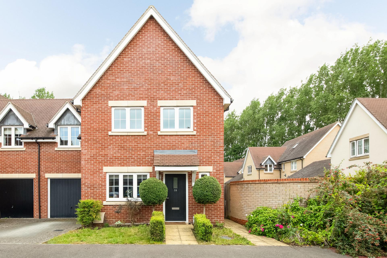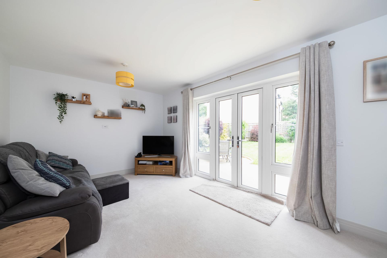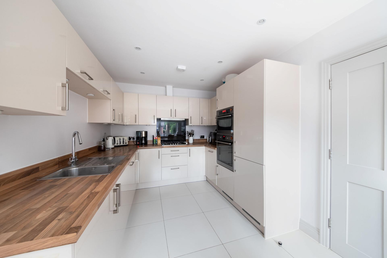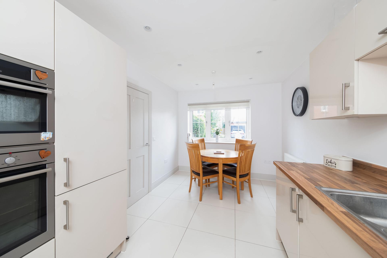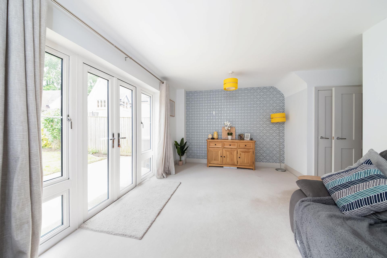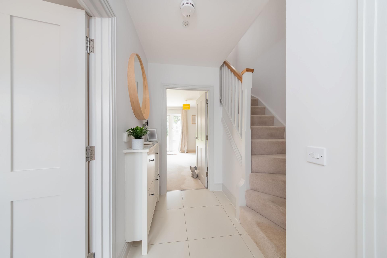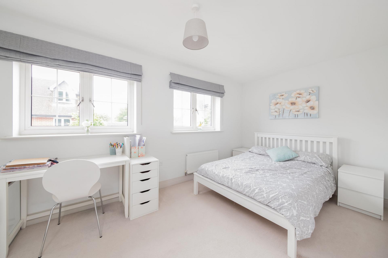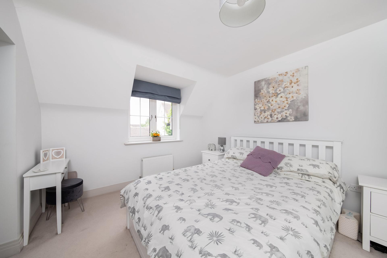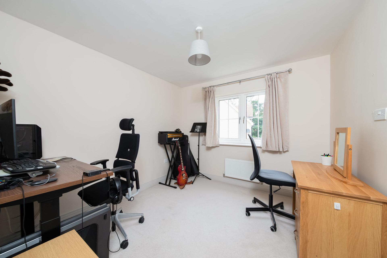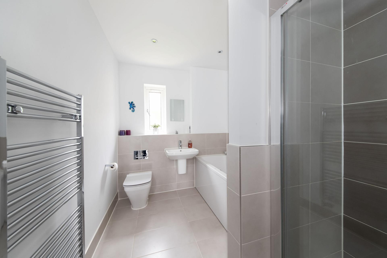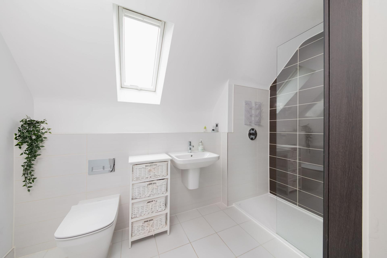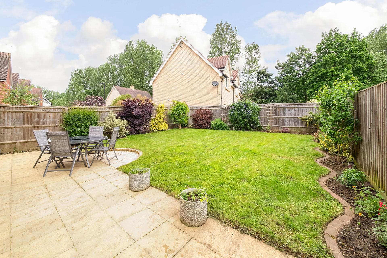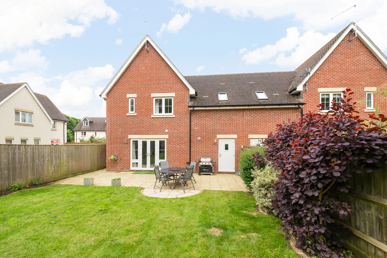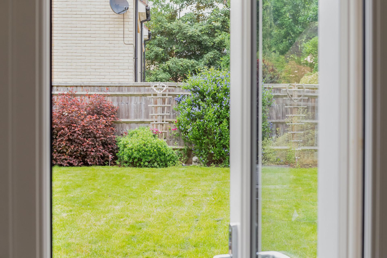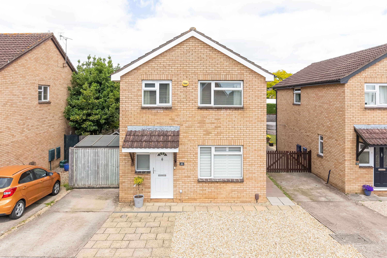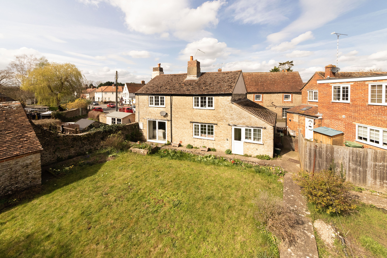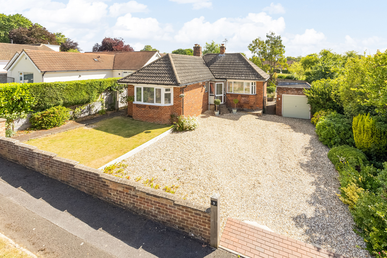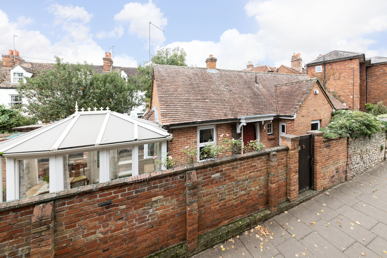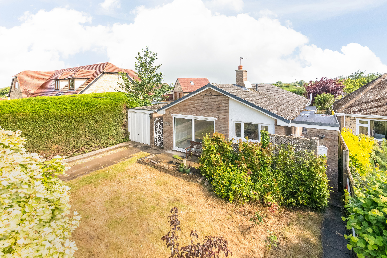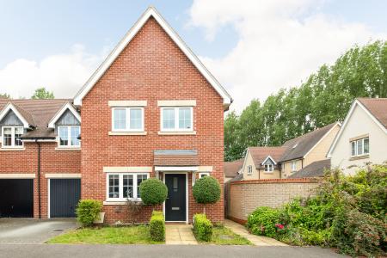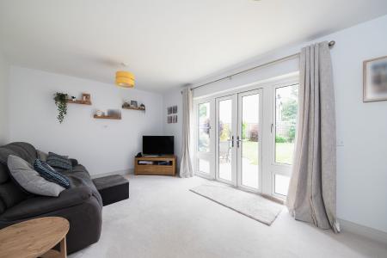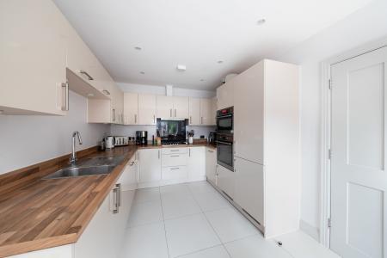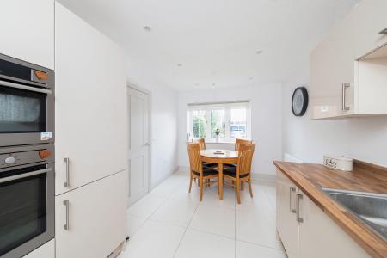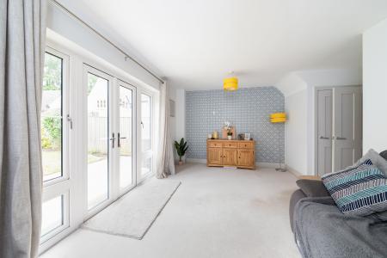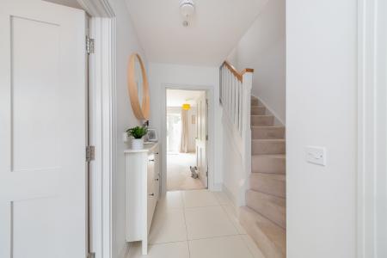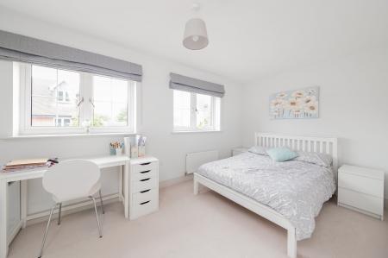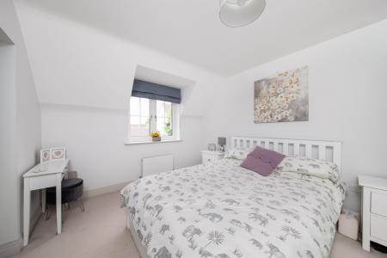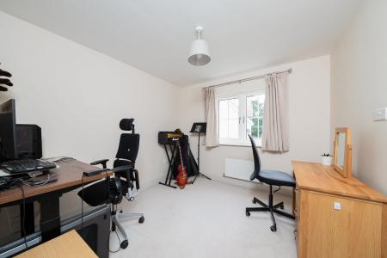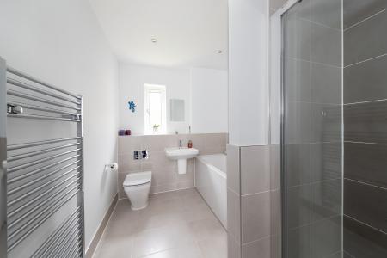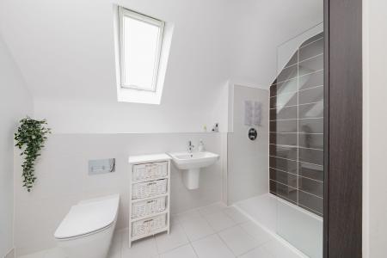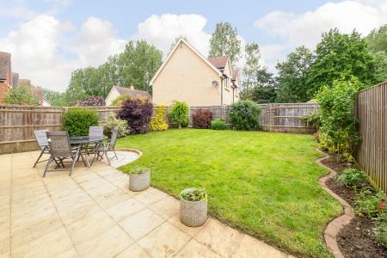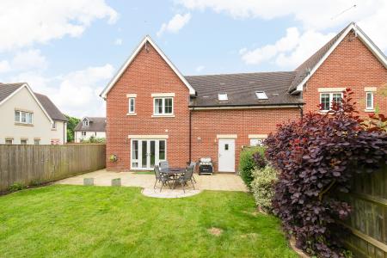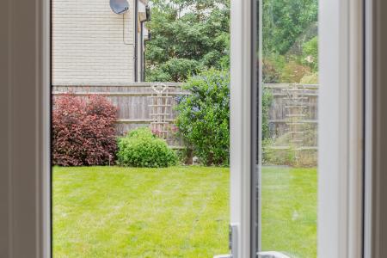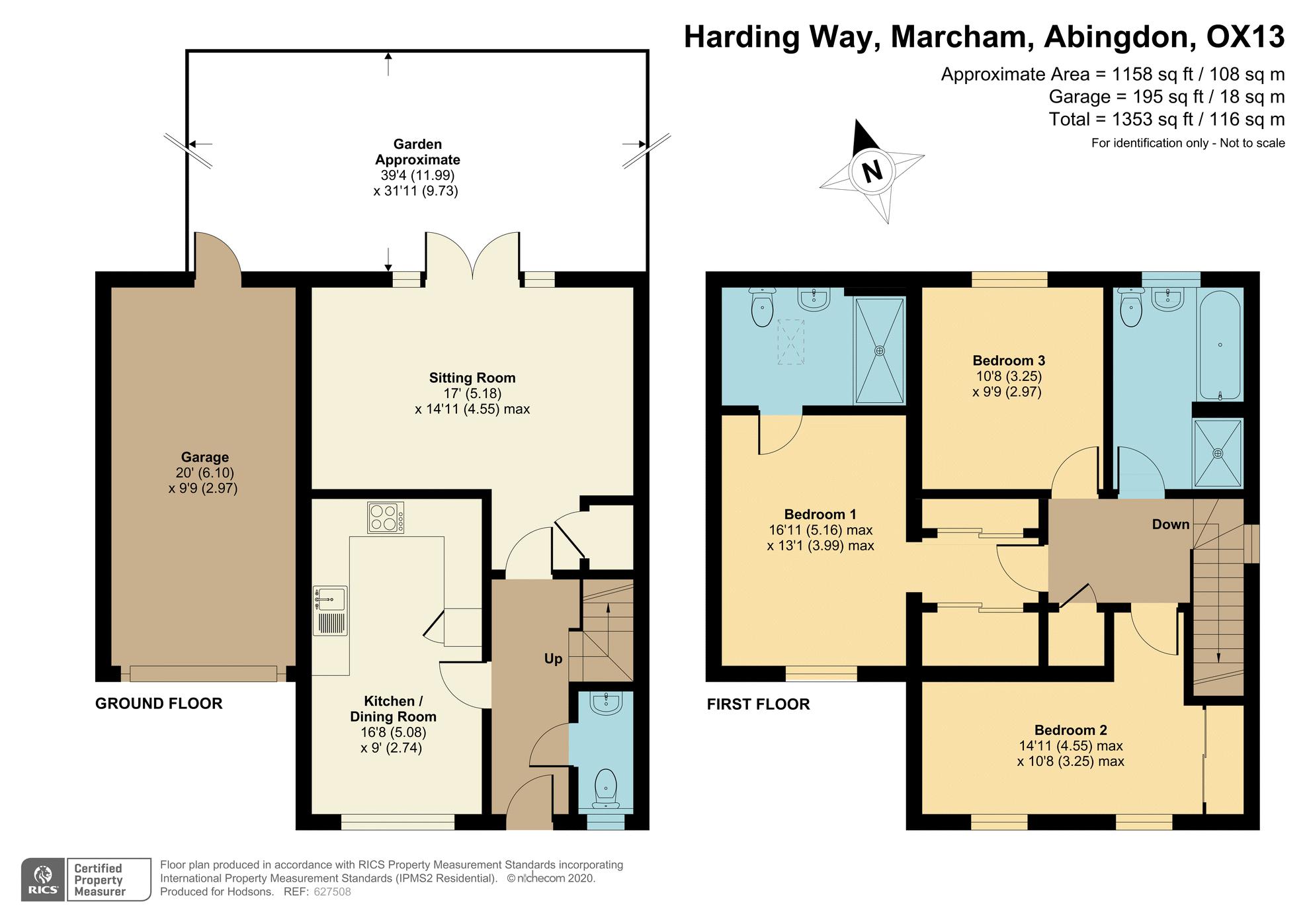- Inviting entrance hall with hard tile floor leading to cloakroom
- Stylishly fitted 16’ open-plan kitchen/dining room offering an excellent selection of floor and wall units and built-in electrical appliances
- Impressive 17’ x 15’ living room featuring double-glazed French doors overlooking the rear gardens
- First floor landing leading to stunning master suite including dressing area with two sets of built-in double wardrobe cupboards and stylish en-suite shower room
- Two further double bedrooms and four piece family bathroom including bath and further separate shower
- Double-glazed windows, mains gas radiator central heating and the remainder of the original builders guarantee
- Front gardens providing block-paved parking facilities leading to 20’ integral garage
- Larger than average and fully enclosed rear gardens featuring patio and extensive lawn area
3 Bedroom House for sale in Abingdon
Stunning and very spacious three bedroom family home well-situated in a very pleasant no-through location towards the edge of this small, select village development offering superbly presented accommodation throughout.
Important Information
- This is a Freehold property.
Property Ref: EAXML1694_12337589
Similar Properties
4 Bedroom House | Asking Price £450,000
Spacious very well presented four bedroom detached family home, situated in a delightful cul-de-sac position close to ma...
3 Bedroom House | Guide Price £450,000
Individual stone built three bedroom detached period cottage situated within the heart of this popular village, compleme...
Brook Street, Sutton Courtenay
2 Bedroom House | Asking Price £450,000
Charming and delightful very spacious two bedroom period cottage dating back to the 1700s offering a wealth of character...
2 Bedroom Bungalow | Asking Price £475,000
Delightful bay fronted detached bungalow, situated in a superb cul-de-sac setting towards the edge of this highly sought...
2 Bedroom Bungalow | Asking Price £475,000
Situated within the heart of the thriving Abingdon town centre, an individual detached bungalow surrounded by low mainte...
2 Bedroom Bungalow | Guide Price £475,000
A wonderfully and discreetly positioned detached bungalow well situated at the top of a private lane in this most sought...
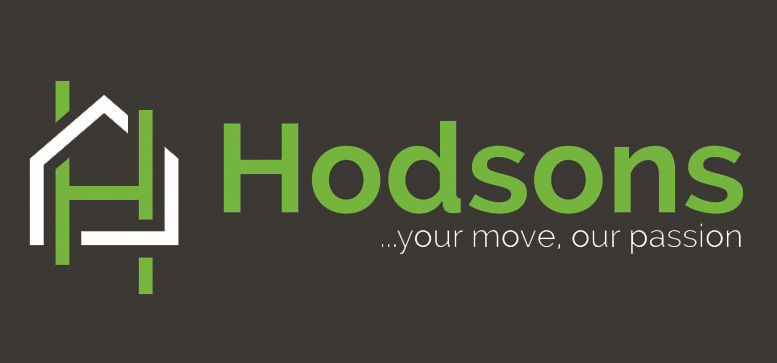
Hodsons Estate Agents (Abingdon)
5 Ock Street, Abingdon, Oxfordshire, OX14 5AL
How much is your home worth?
Use our short form to request a valuation of your property.
Request a Valuation
