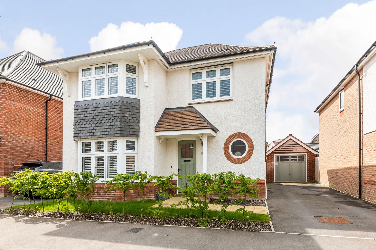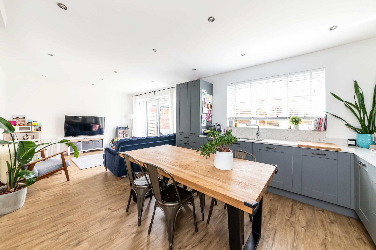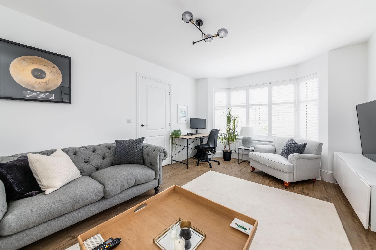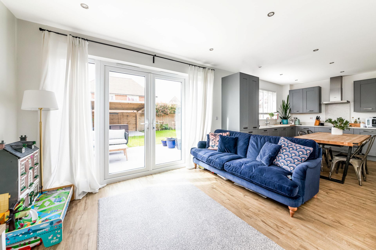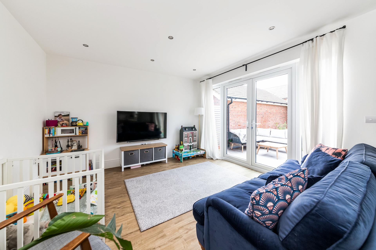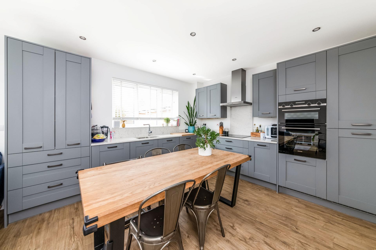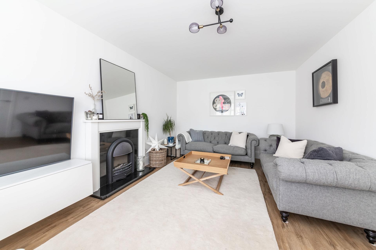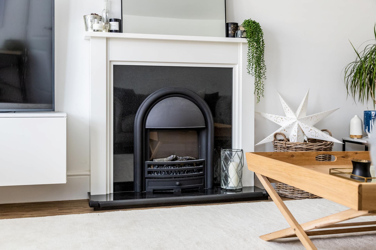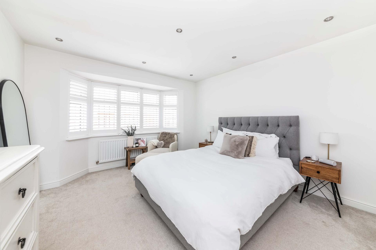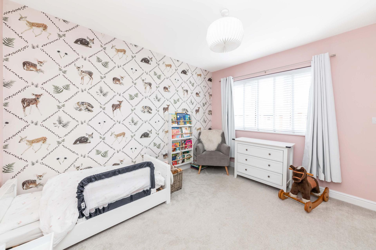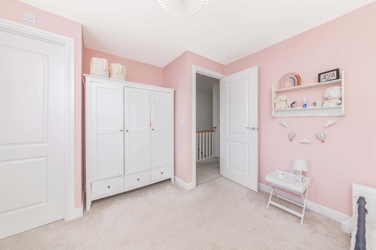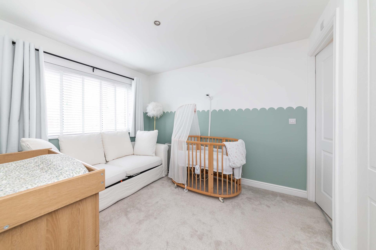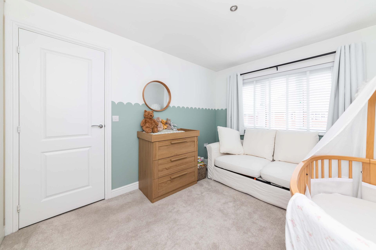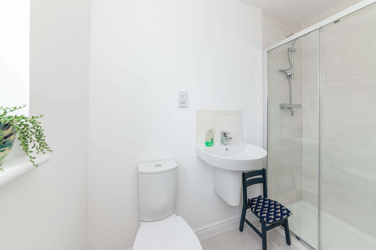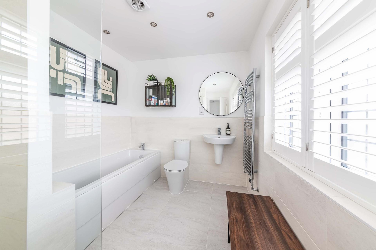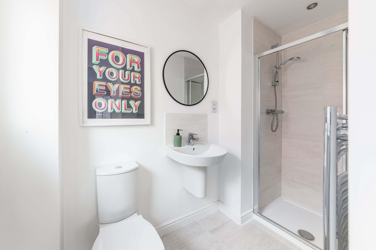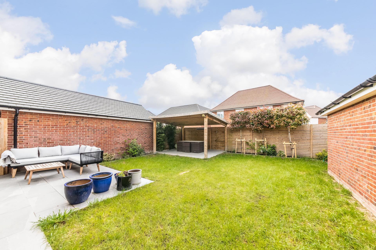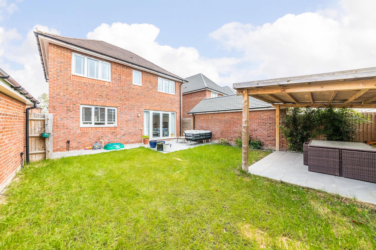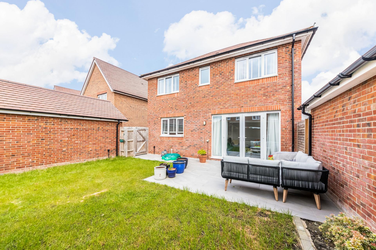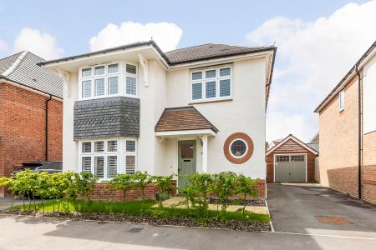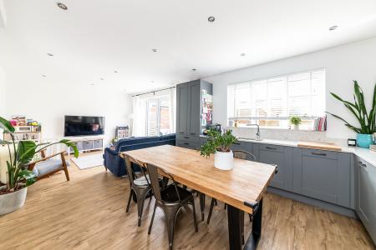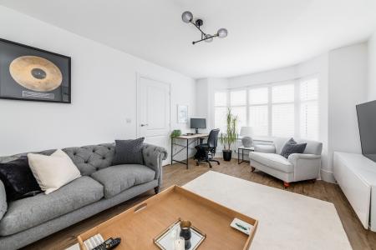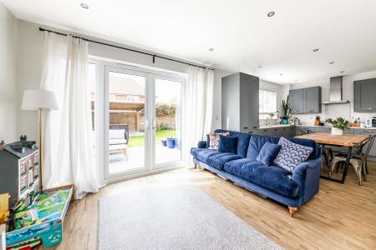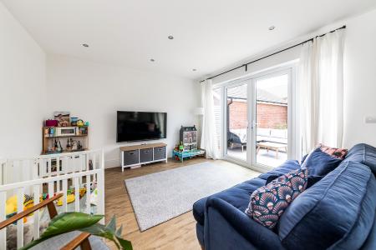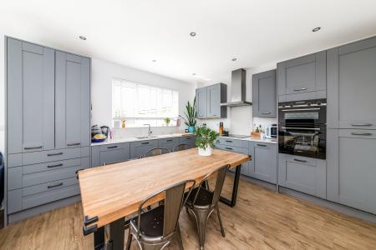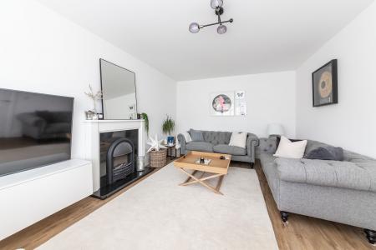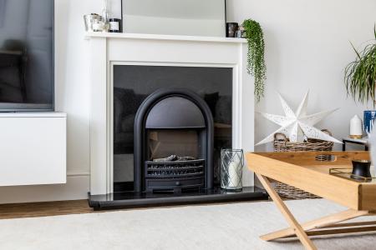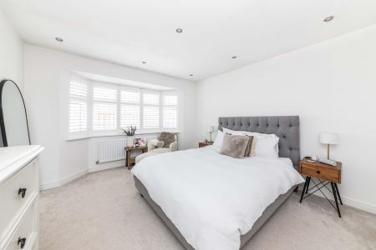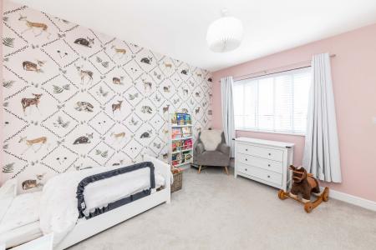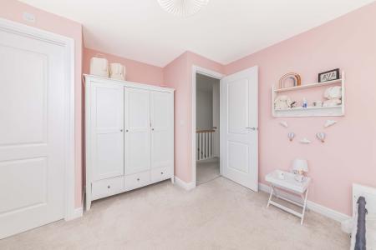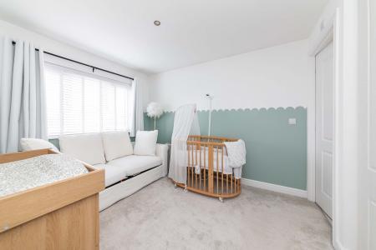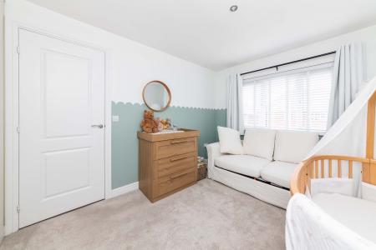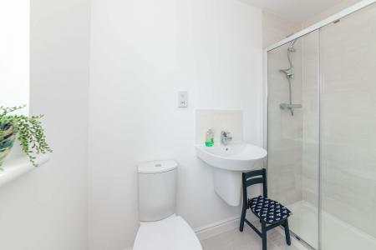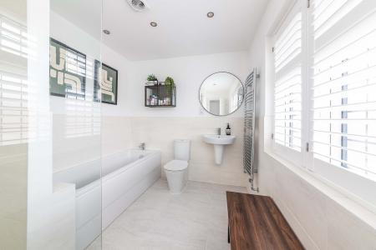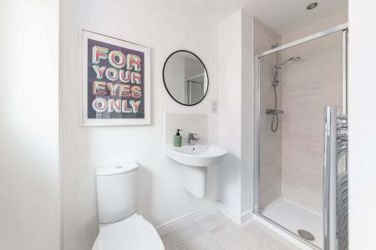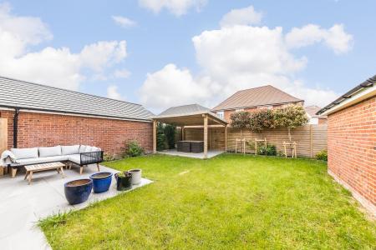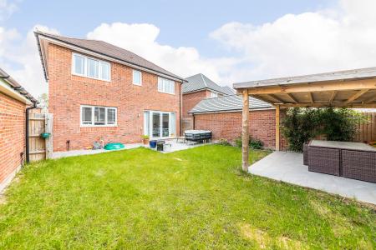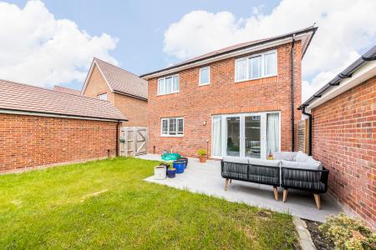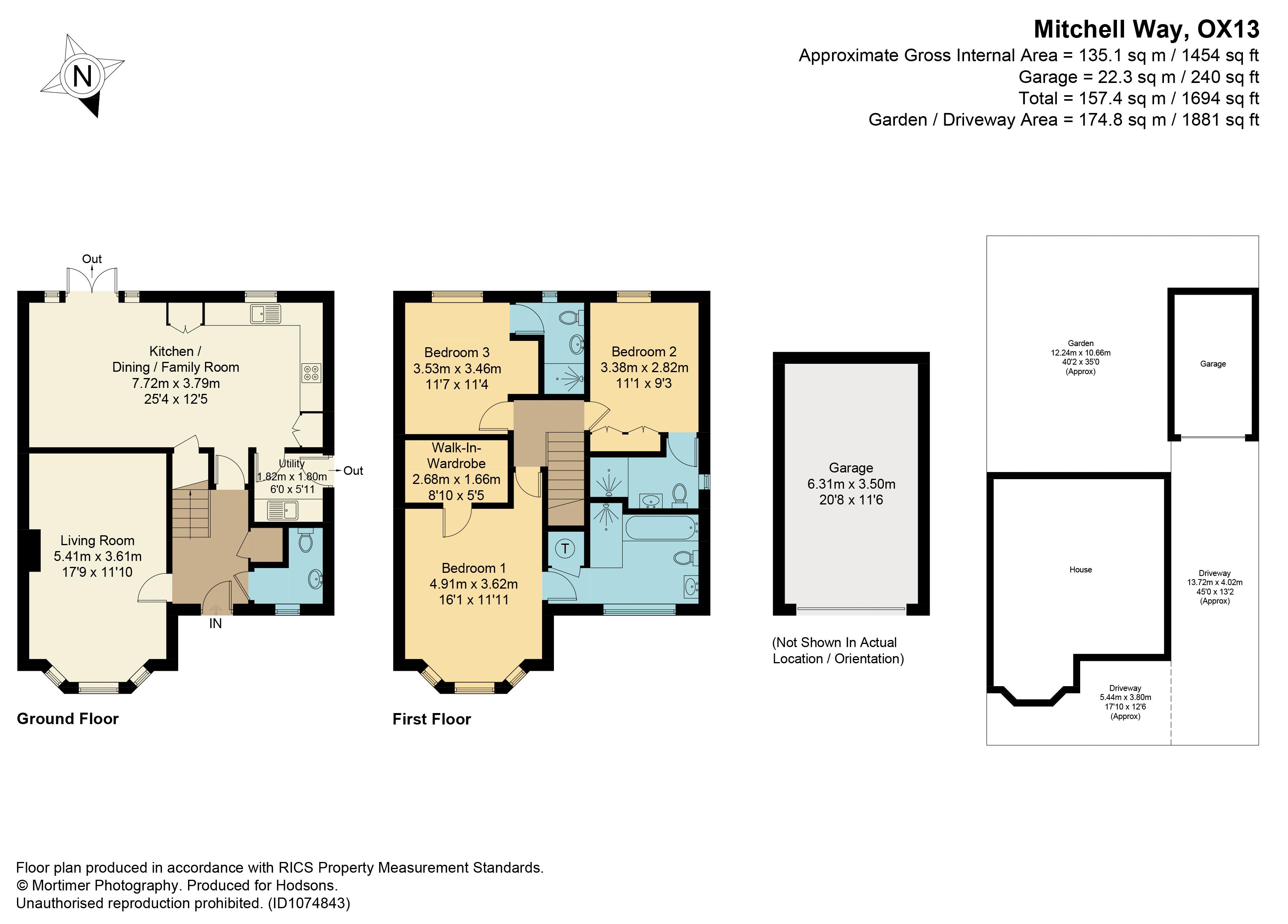- Inviting entrance hall
- Spacious separate living room with large leaded light bay window
- Stunning lifestyle room
- PVC double glazed windows and mains gas radiator central heating
- Attractive south west facing landscaped rear gardens
3 Bedroom House for sale in Abingdon
Stunning nearly new detached family home offering a wonderful contemporary lifestyle within this select semi rural development offering many features including spacious separate living room with large bay window and an impressive open plan lifestyle room overlooking attractive south west facing landscaped rear gardens.
42 Mitchell Way is situated towards the edge of this select semi rural village development and offers easy pedestrian access to the village's amenities which includes thriving public house, church and excellent recreational facilities. There is easy vehicular access to the nearby towns of Abingdon, Didcot (45 minutes to Paddington Station) and the A34 to Oxford. Useful distances include Abingdon town (circa. 3 miles), Didcot town (circa. 3 miles), Wantage town (circa. 5 miles) and Oxford (circa. 6 miles).
Entrance Hall
Inviting entrance hall (featuring high quality Amtico flooring) with tall storage cupboard and cloakroom with delightful porthole window off
Living Room
Spacious separate living room with large leaded light bay window (benefitting from plantation shutters - negotiable)
Lifestyle Room
Stunning lifestyle room incorporating stylish kitchen including an excellent selection of floor and wall units and many integrated electrical appliances with Silestone working surfaces over, open plan to flexible family/dining areas complemented by floor to ceiling windows and double doors to south west facing landscaped rear gardens and matching separate utility room
Principal Bedroom
Wonderful first floor principal bedroom, comprising large double bedroom with bay window (benefitting from plantation shutters - negotiable) complemented by walk-in wardrobe cupboard and spacious and very light and airy four piece en-suite bathroom including bath and large separate shower cubicle
Bedrooms
Two further double bedrooms, both benefitting from en-suite shower rooms with contemporary white suites
Features
PVC double glazed windows (leaded light to the front), mains gas radiator central heating and the remainder of the original builders guarantee
Front garden
Front gardens providing hard standing parking facilities for several vehicles leading to the garage with light and power with eaves storage over
Rear Garden
Attractive south west facing landscaped rear gardens including large porcelain tiled sun terrace/patio with path leading to further porcelain tiled patio with covered pavilion over, providing delightful seating area surrounded by lawn - the whole enclosed by fencing
Important Information
- This is a Freehold property.
Property Ref: EAXML1694_12347774
Similar Properties
4 Bedroom House | Guide Price £575,000
Stunning open countryside views feature with this large four bedroom detached family home offering much improved and sup...
Southfield Drive, Sutton Courtenay
4 Bedroom House | Asking Price £575,000
A stunning detached residence extended and comprehensively renovated to now provide a wonderful, hi-specification family...
5 Bedroom Flat | Guide Price £550,000
Charming residence forming part of this attractive period conversion offering over 1700 sq ft of very flexible accommoda...
East St. Helen Street, Abingdon
3 Bedroom End of Terrace House | Asking Price £600,000
A stunning, mews style residence nestled in the heart of Abingdon-on-Thames, with a communal undercroft looking directly...
3 Bedroom House | Guide Price £600,000
Sold with no ongoing chain, attractive and substantially extended 1950's detached family home situated in a highly sough...
3 Bedroom House | Asking Price £625,000
One of only four detached homes in this exclusive enclave within the highly regarded and well serviced village of Kennin...

Hodsons Estate Agents (Abingdon)
5 Ock Street, Abingdon, Oxfordshire, OX14 5AL
How much is your home worth?
Use our short form to request a valuation of your property.
Request a Valuation
