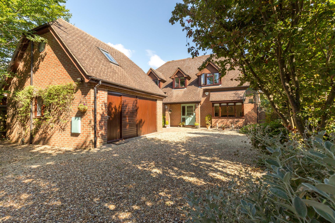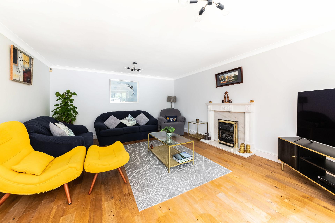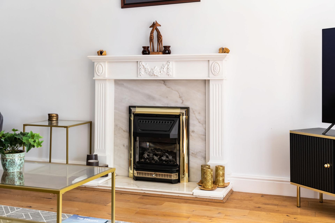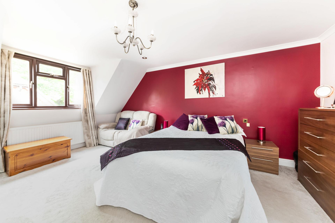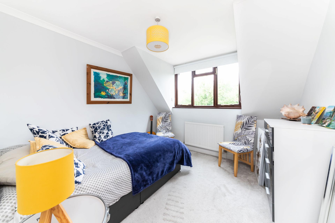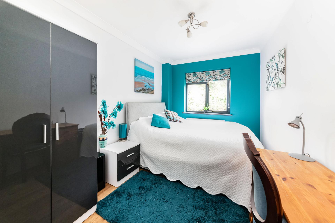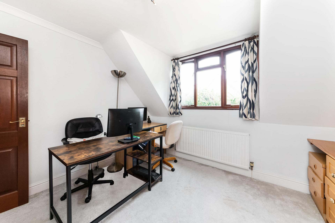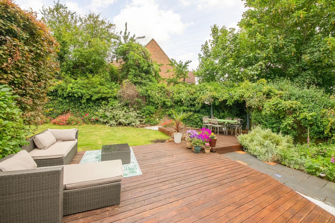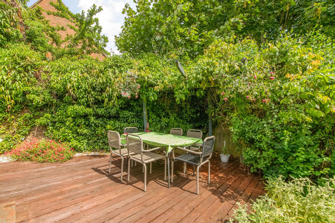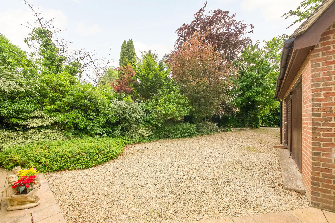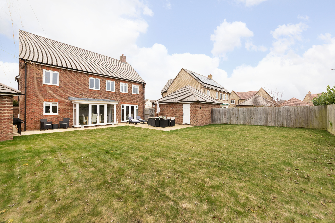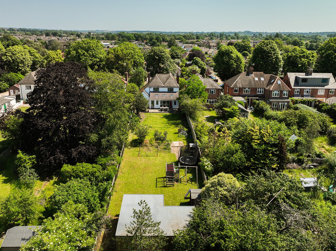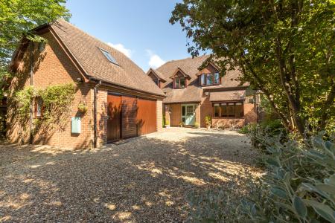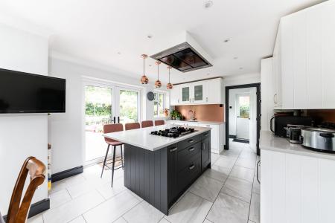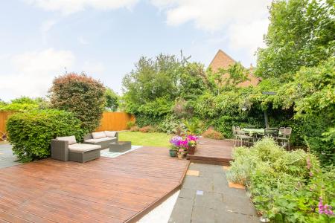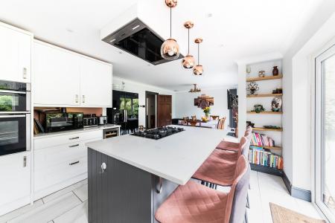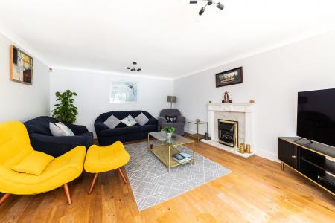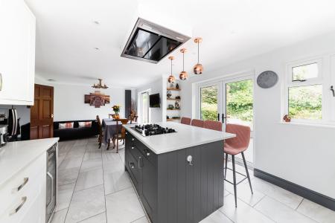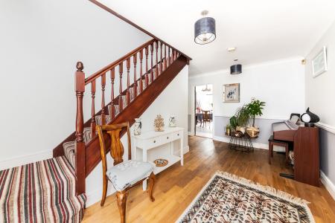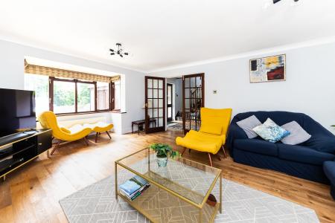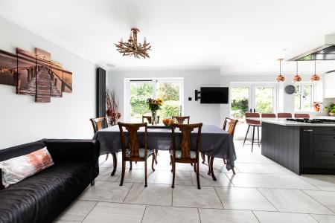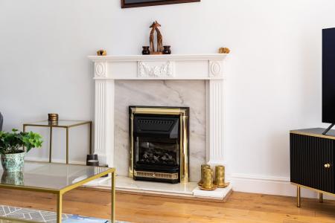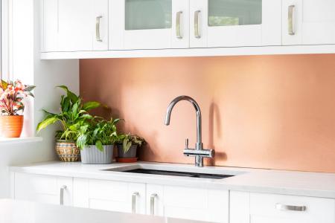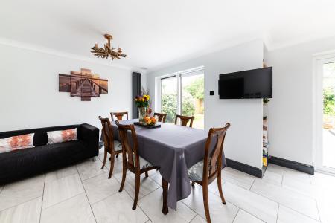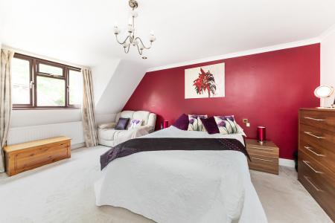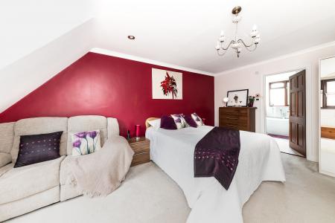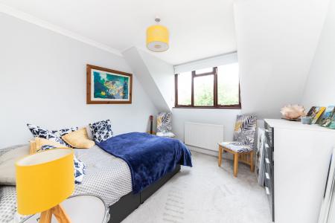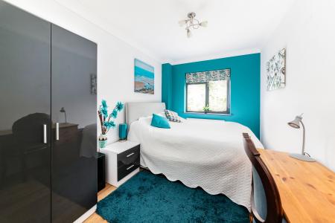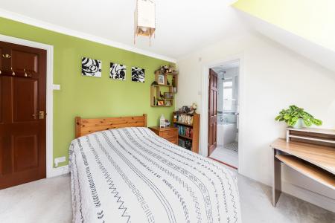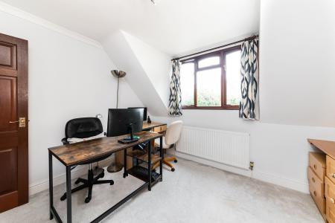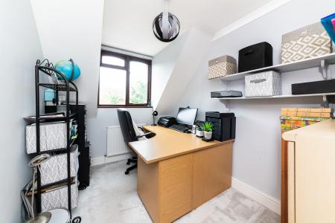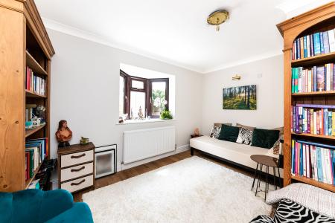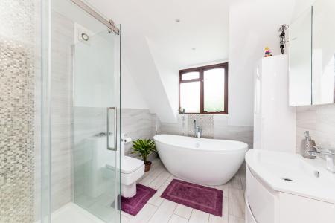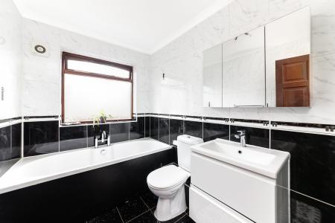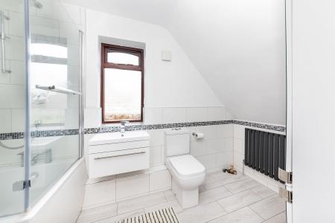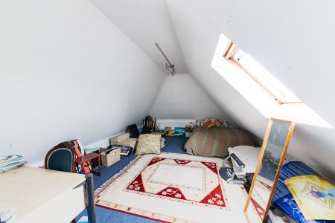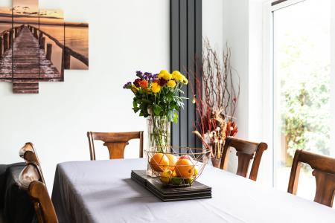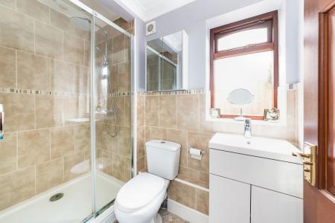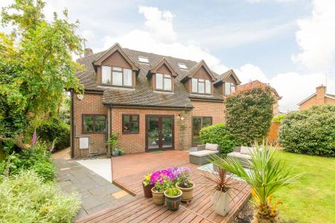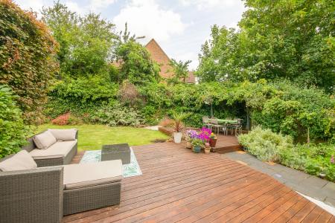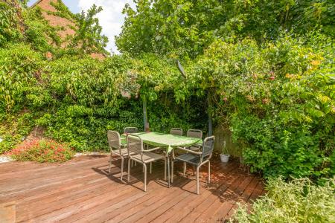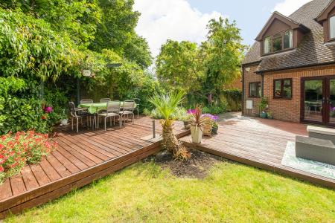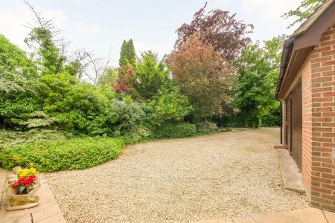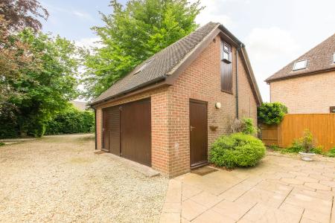- Large and inviting entrance hall
- Attractive fireplace
- Underfloor heating and separate utility room
- Principal bedroom with en suite bathroom benefitting from underfloor heating
- Self contained Annex
- Well screened rear gardens
6 Bedroom House for sale in Abingdon
Individual and substantial five/six bedroom detached family home, situated in a delightful no through location within the heart of one of the areas most highly sought after villages.
Entrance Hall
Large and inviting entrance hall (featuring solid Oakwood flooring - extending throughout many of the ground floor areas) leading to wonderful front living room with attractive fireplace and large bay window
Family Room
Separate snug/family room with bow window and very flexible alternative ground floor bedroom complemented by adjoining ground floor shower room
Kitchen/Diner
Stylishly refitted and well equipped open plan kitchen/dining room offering an excellent selection of floor and wall units complemented by many built in electrical appliances, hot water tap and granite working surfaces over complemented by ceramic hard tile flooring benefitting from under floor heating and separate utility room
First Floor Landing
Stairs rising to first floor landing providing access to large full width converted and fully insulated loft room offering versatile uses and benefits from two Velux windows and fitted radiators
Master bedroom
Very large principal bedroom with an extensive selection of fitted wardrobe cupboards and refitted four piece en-suite bathroom with contemporary white suite and underfloor heating
Bedrooms
Second double bedroom with refitted en-suite bathroom, three further bedroom and large refitted four piece family bathroom including bath and separate shower cubicle
Front garden
Front gardens providing private parking facilities for many vehicles leading to garage
Annex
Self contained annex which to the ground floor provides well equipped kitchen with stairs rising to double bedroom with en suite shower room. This is ideal for teenagers or separate rental income
Rear Garden
Well screened rear gardens featuring patio and decked terrace complemented by mature borders - the whole enclosed by trees, shrubbery and fencing, affording good degrees of privacy
Important Information
- This is a Freehold property.
Property Ref: EAXML1694_10427088
Similar Properties
5 Bedroom House | Guide Price £950,000
Stunning five double bedroom "barn style" family home offering 2,660 sq ft of superbly presented accommodation providing...
4 Bedroom House | Guide Price £900,000
Highly individual and substantial barn style family home boasting 2851 sq ft of very flexible accommodation over two flo...
5 Bedroom House | Guide Price £830,000
Stunning and very large five bedroom detached family home offering a fabulous contemporary lifestyle within this highly...
4 Bedroom House | Guide Price £1,075,000
Substantially extended and superbly presented1930's detached family home, well situated within one of Abingdon's most pr...
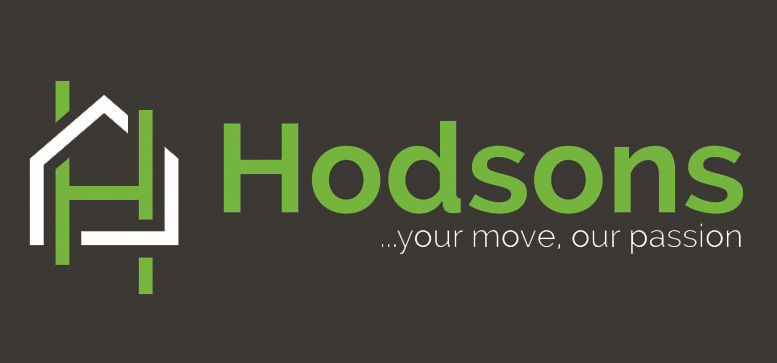
Hodsons Estate Agents (Abingdon)
5 Ock Street, Abingdon, Oxfordshire, OX14 5AL
How much is your home worth?
Use our short form to request a valuation of your property.
Request a Valuation
