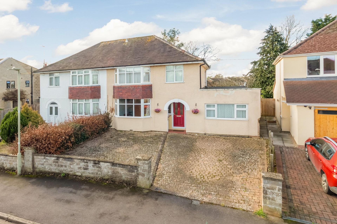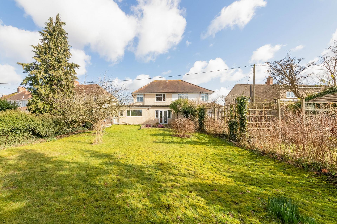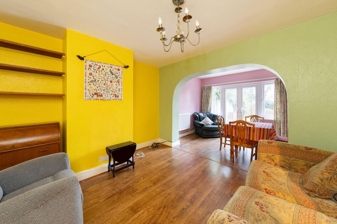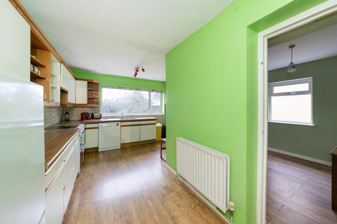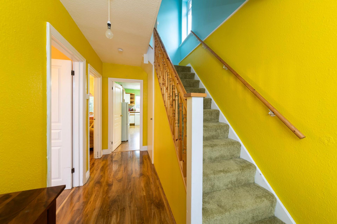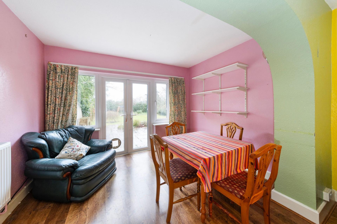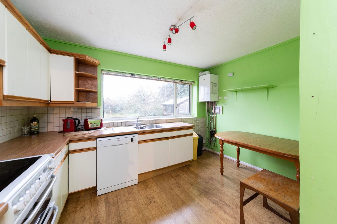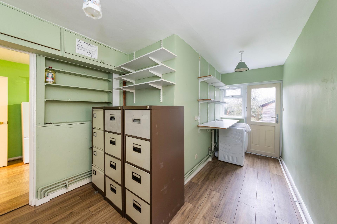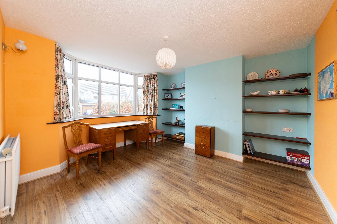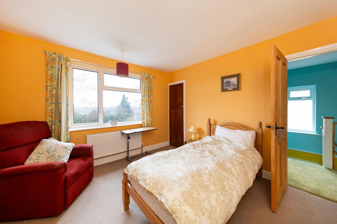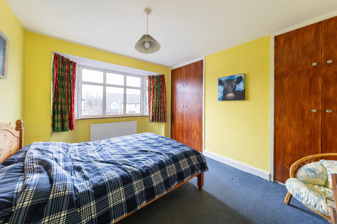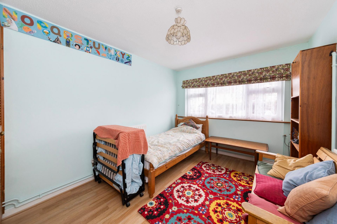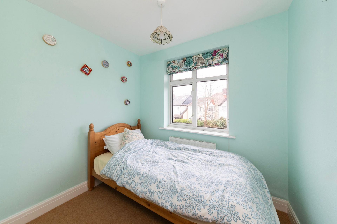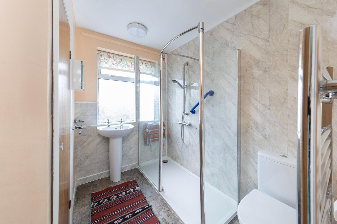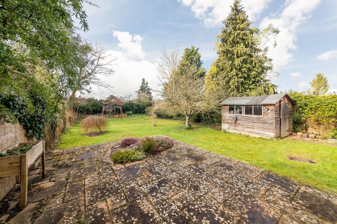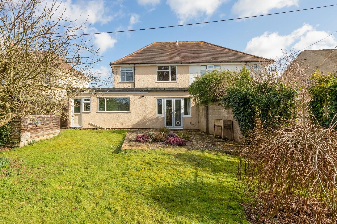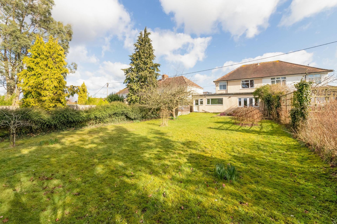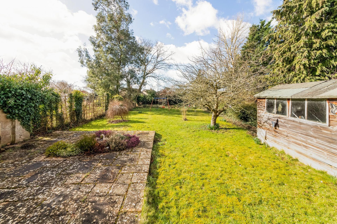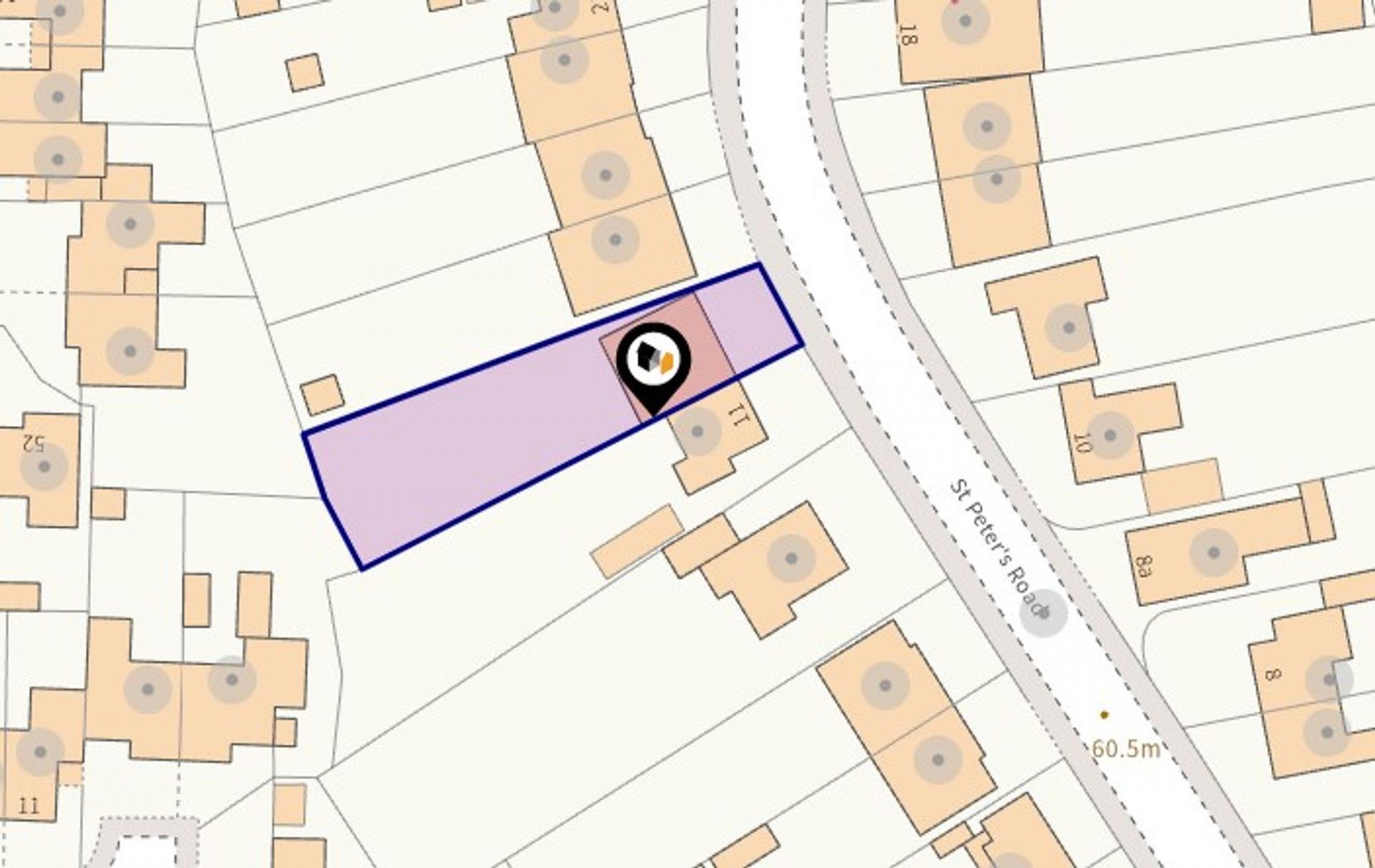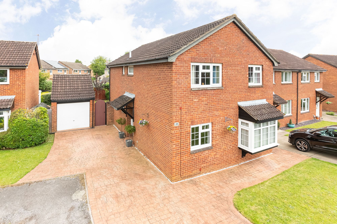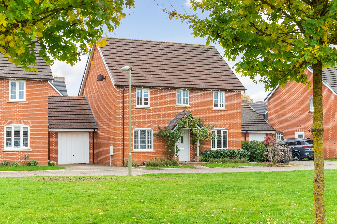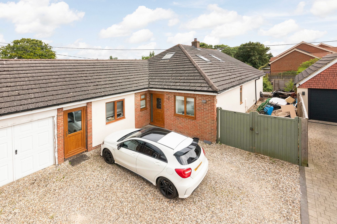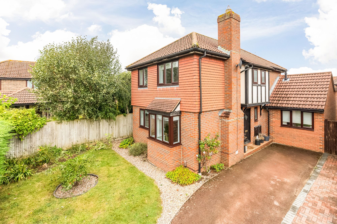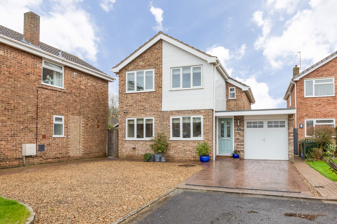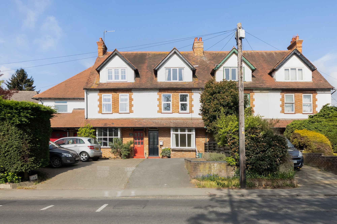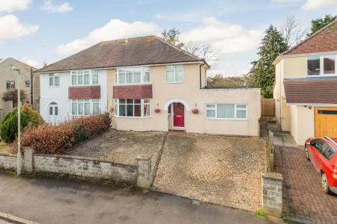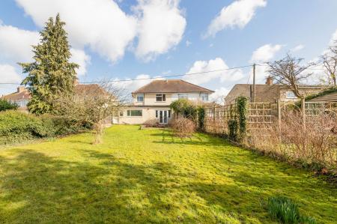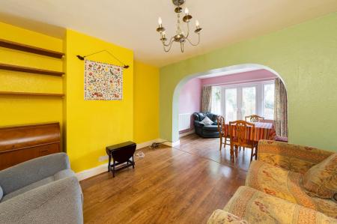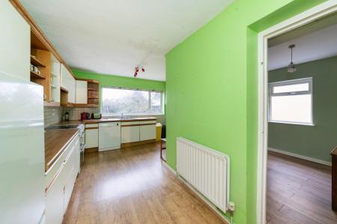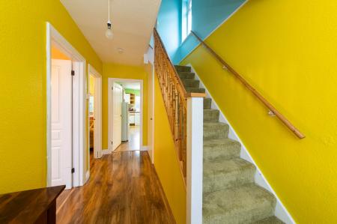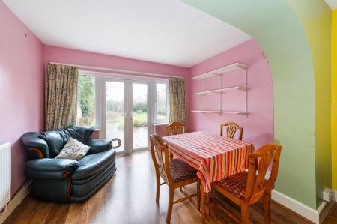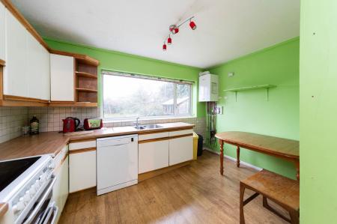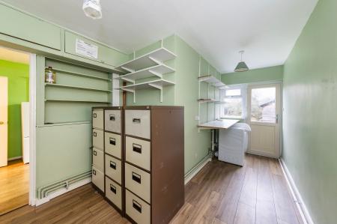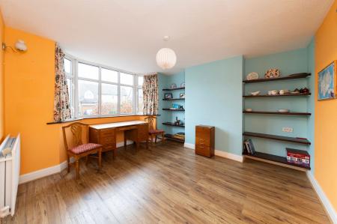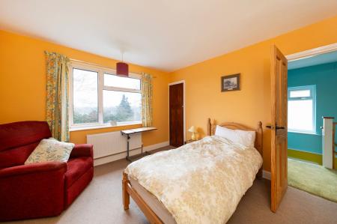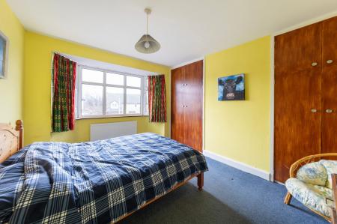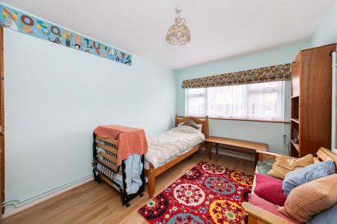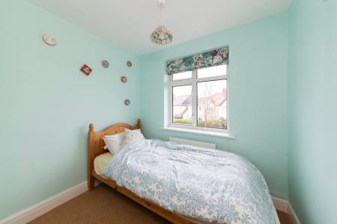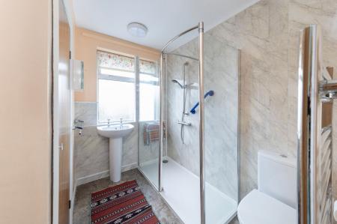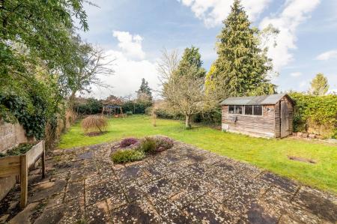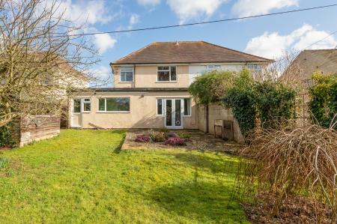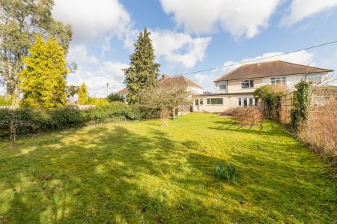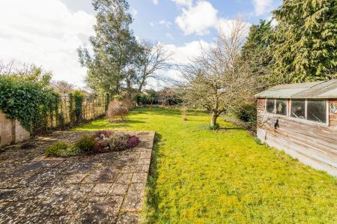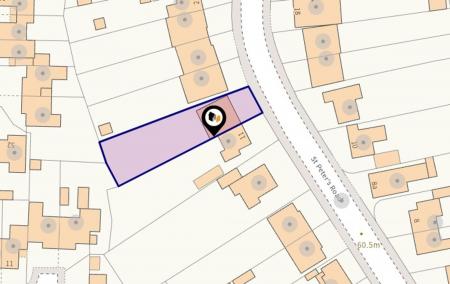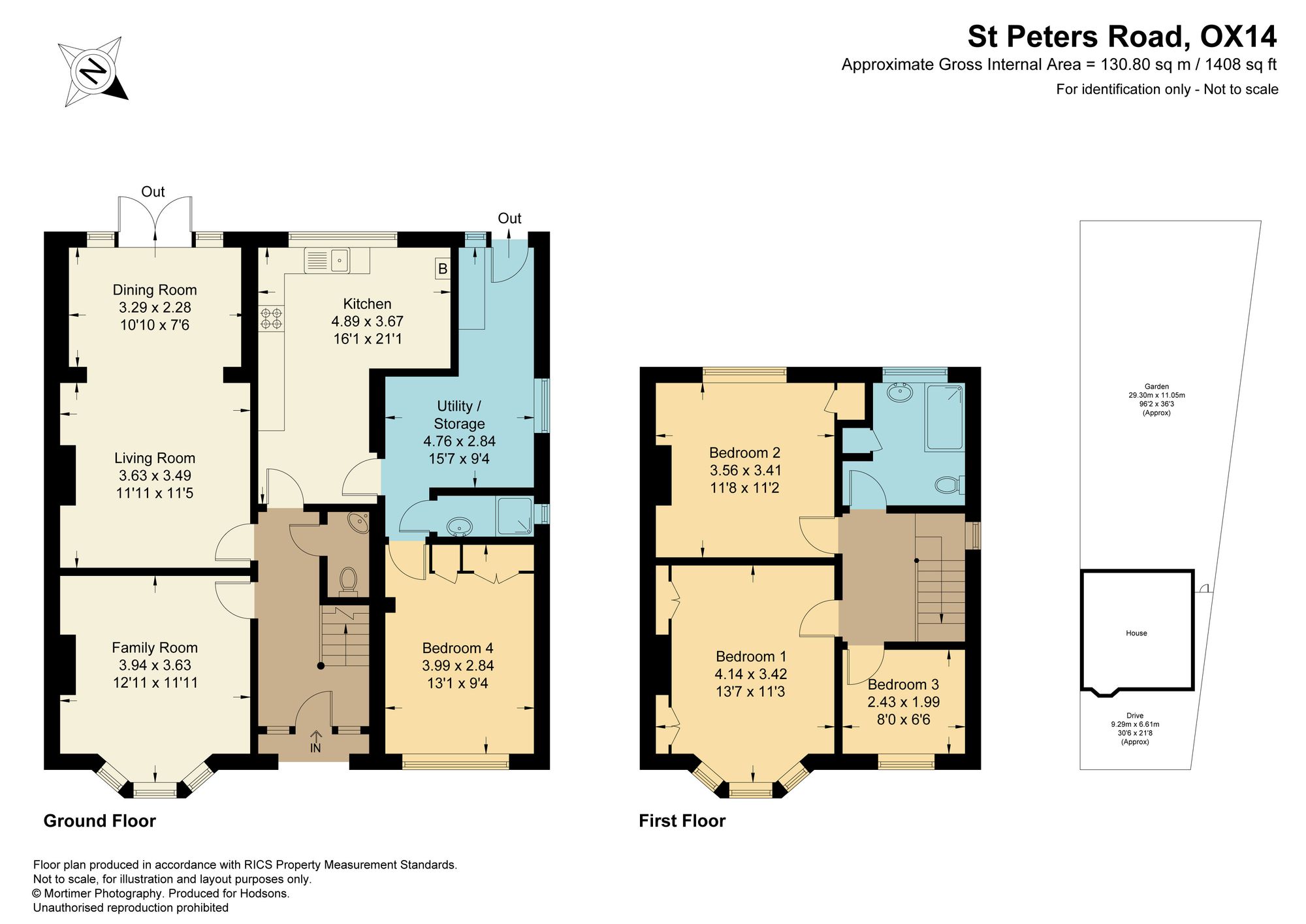- Open porch leading to entrance hall with cloakroom off
- Delightful front living room with large double glazed bay window
- Extended dining room/family room with double glazed French doors overlooking the attractive rear gardens
- Extended and spacious kitchen/breakfast room complemented by adjoining separate utility/boot room (easily combined to create large open plan lifestyle room)
- Very flexible and spacious ground floor fourth bedroom/study complemented by adjoining shower room
- Large first floor main double bedroom with double glazed bay window and two sets of built-in wardrobe cupboards
- Two further first floor bedrooms complemented by family shower room with white suite including large shower cubicle
- PVC double glazed windows, mains gas radiator central heating (efficient condensing gas boiler) and the property is sold with no ongoing chain
- Front gardens providing block paved hard standing parking facilities for several vehicles
- Large south-west facing rear gardens (total plot extends to 0.13 of an acre) incorporating large patio, extensive lawn and wooden garden store - the whole enclosed by trees, shrubbery and fencing
4 Bedroom Semi-Detached House for sale in Abingdon
Attractive 1930’s bay fronted semi detached family home, well situated within this highly sought after quiet North Abingdon cul-de-sac location close to many nearby amenities, offering substantially extended and very flexible accommodation complemented by large south-west facing rear gardens (total plot extends to 0.13 of an acre) affording good degrees of privacy, sold with no on-going chain.
Energy Efficiency Current: 69.0
Energy Efficiency Potential: 81.0
Important Information
- This is a Freehold property.
- This Council Tax band for this property is: D
Property Ref: 8d6ab75a-4868-4b31-aba1-965d8d3fc107
Similar Properties
4 Bedroom Detached House | Guide Price £525,000
Impressive larger design of modern four bedroom detached family home offering many features
Storksbill Lane, Southmoor, OX13
4 Bedroom Detached House | Offers in excess of £525,000
Impressive four double bedroom detached family home, offering many features including delightful living room, study and...
4 Bedroom Semi-Detached House | Guide Price £525,000
Individual four bedroom detached chalet style family home, offering very flexible accommodation, well situated within th...
5 Bedroom Detached House | Offers in excess of £535,000
Substantially extended four bedroom detached family home complemented by an attached and self contained annex, ideal for...
Cherwell Close, Abingdon, OX14
3 Bedroom Detached House | Guide Price £535,000
Impressive detached family home offering substantially extended and superbly presented accommodation situated in a delig...
4 Bedroom Terraced House | Guide Price £535,000
Attractive four-bedroom three-storey period town house, well situated within highly sought after North Abingdon location...

Hodsons Estate Agents (Abingdon)
5 Ock Street, Abingdon, Oxfordshire, OX14 5AL
How much is your home worth?
Use our short form to request a valuation of your property.
Request a Valuation
