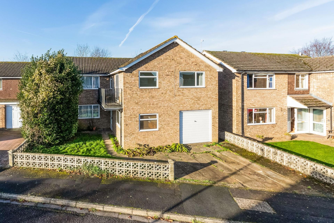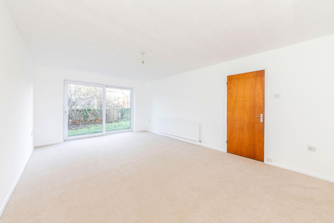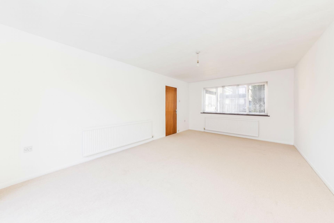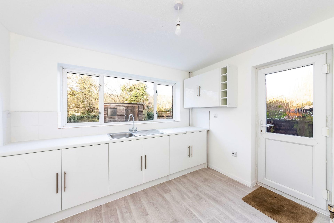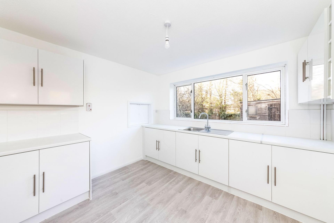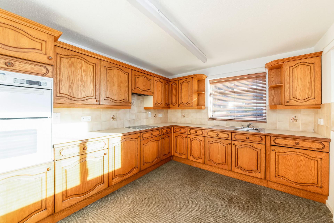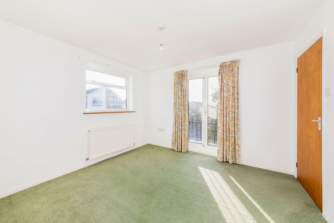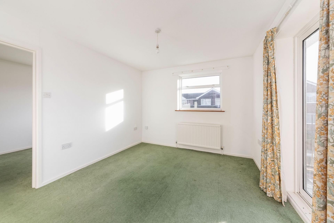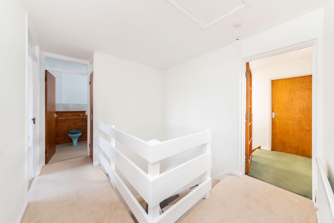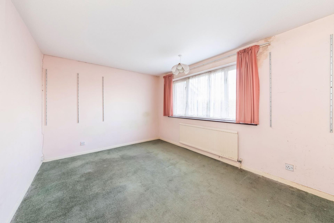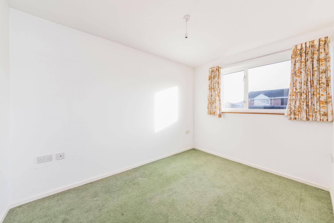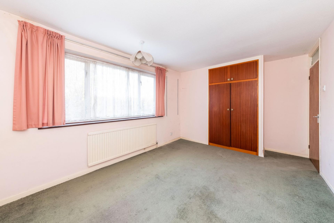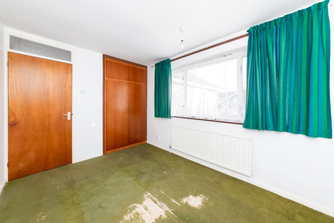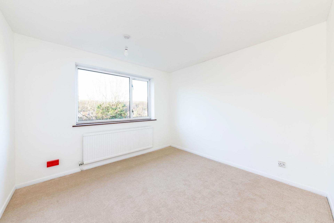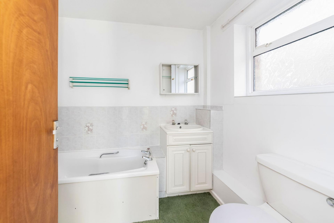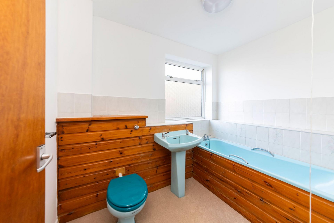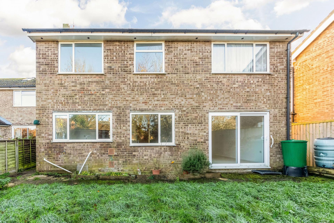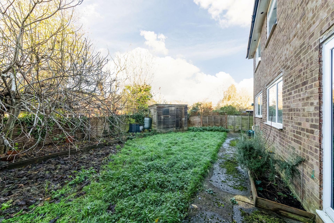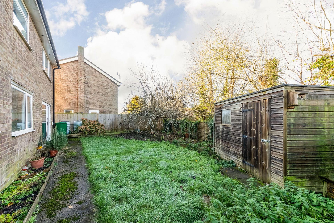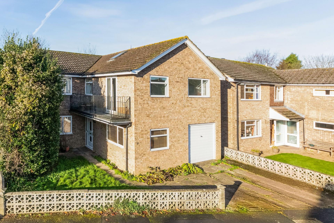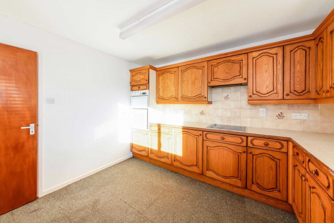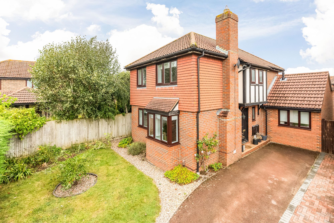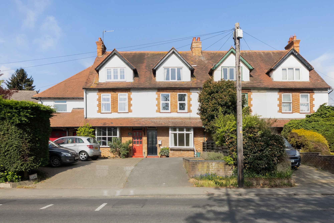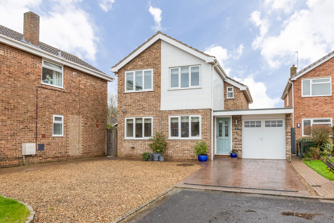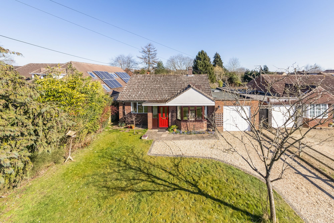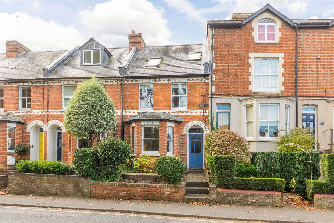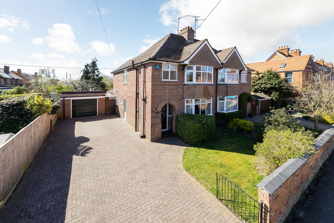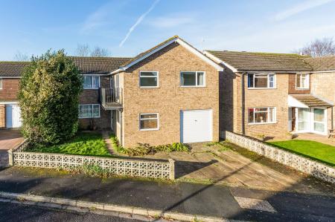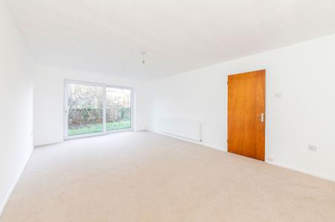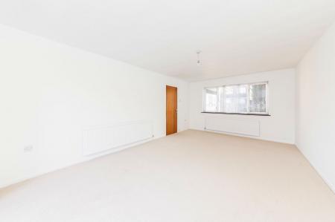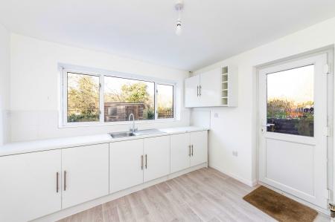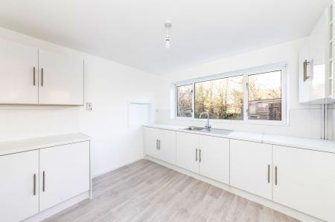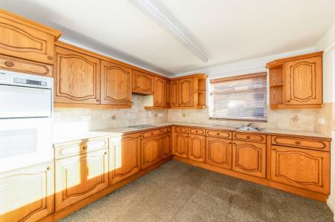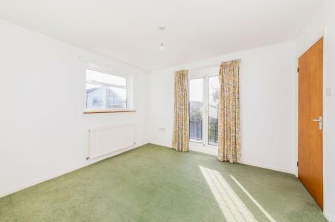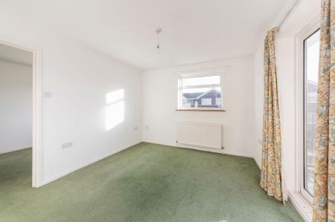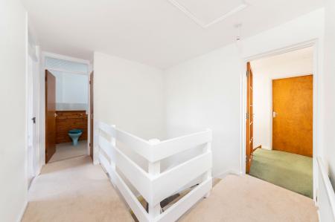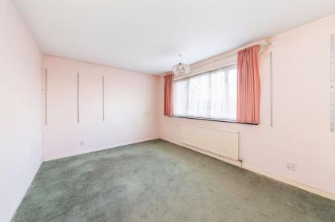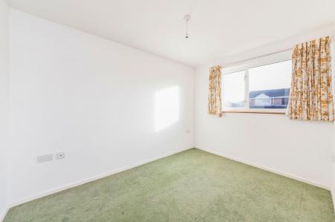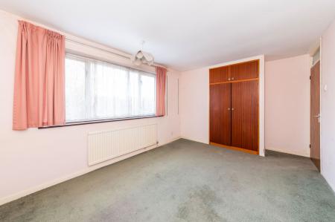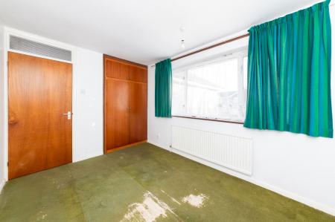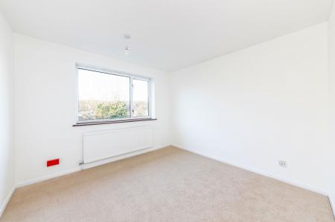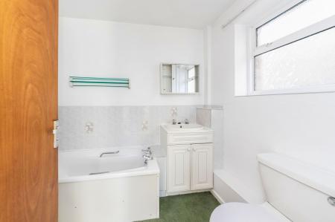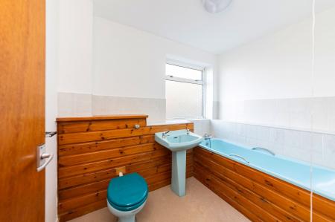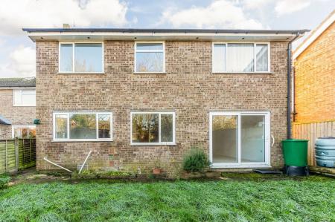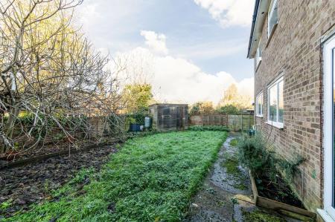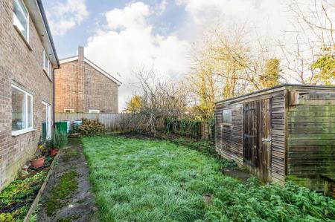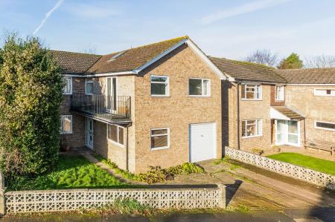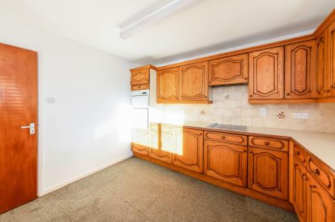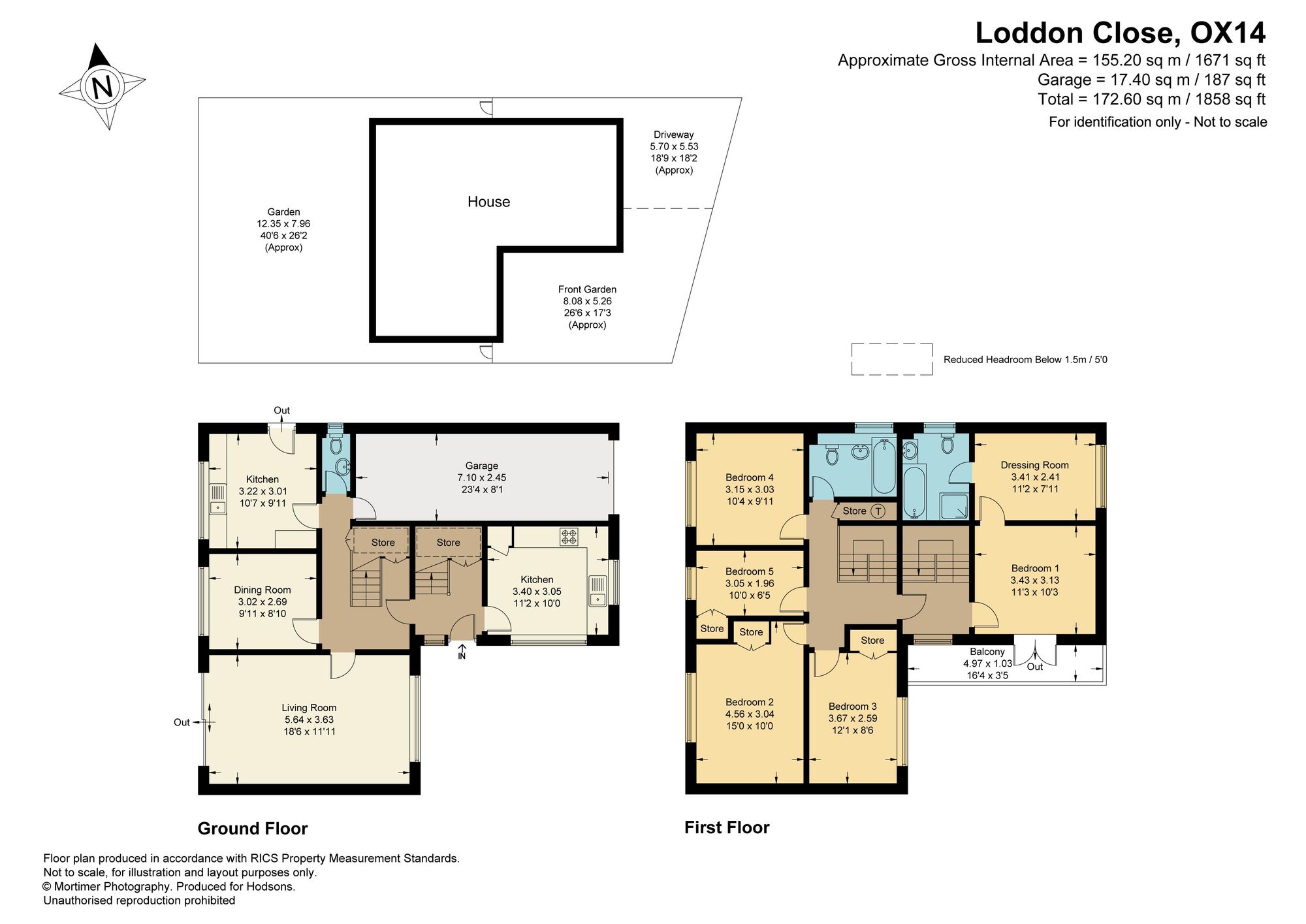- Entrance hall leading to cloakroom and impressive 18' double aspect living room
- Recently refitted kitchen complemented by adjoining separate dining room (easily combined to create large open plan kitchen/dining room) overlooking the rear gardens
- Second kitchen (formerly part of the independant annex) which can also be used as large separate utility room
- Two separate staircases leading to potentially six first floor bedrooms (one with en-suite facilities) complemented by family bathroom
- The property was originally extended to create a four bedroom family home combined with a self contained annex
- Mains gas radiator central heating, double glazed windows and the property will be sold with no ongoing chain
- Front gardens providing hard standing parking facilities leading to the longer than average integral garage
- Enclosed rear gardens incorporating patio and lawn - enclosed by fencing
6 Bedroom Detached House for sale in Abingdon
Substantially extended five/six bedroom detached family home offering very flexible accommodation over two floors (including potential annexe facilities), well situated within this highly sought after North Abingdon cul-de-sac location, offering easy pedestrian access to many nearby amenities including excellent schooling.
Energy Efficiency Current: 60.0
Energy Efficiency Potential: 81.0
Important Information
- This is a Freehold property.
- This Council Tax band for this property is: E
Property Ref: b714de45-23d2-4b79-9b74-02b787240d3e
Similar Properties
5 Bedroom Detached House | Offers in excess of £535,000
Substantially extended four bedroom detached family home complemented by an attached and self contained annex, ideal for...
4 Bedroom Terraced House | Guide Price £535,000
Attractive four-bedroom three-storey period town house, well situated within highly sought after North Abingdon location...
Cherwell Close, Abingdon, OX14
3 Bedroom Detached House | Guide Price £535,000
Impressive detached family home offering substantially extended and superbly presented accommodation situated in a delig...
3 Bedroom Detached House | Guide Price £550,000
Individual and very spacious three/four detached bungalow situated in a delightful location within this highly sought af...
3 Bedroom Terraced House | £550,000
A charming property seamlessly blending period and contemporary features to create a stunning, bespoke family home in th...
Swinburne Road, Abingdon, OX14
3 Bedroom Semi-Detached House | Offers in excess of £550,000
Attractive 1930s bay fronted family home offering extended and well presented accommodation within this highly sought af...

Hodsons Estate Agents (Abingdon)
5 Ock Street, Abingdon, Oxfordshire, OX14 5AL
How much is your home worth?
Use our short form to request a valuation of your property.
Request a Valuation
