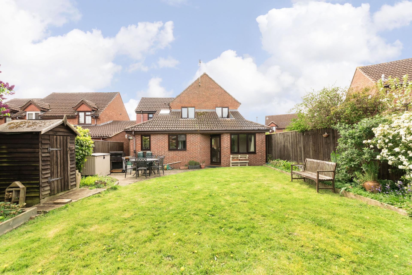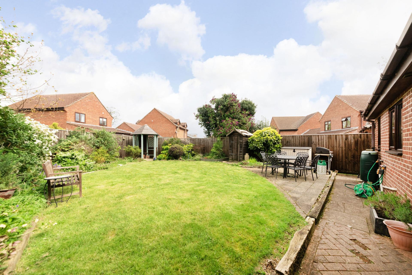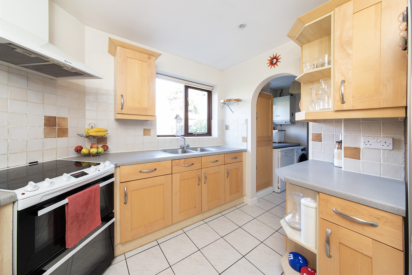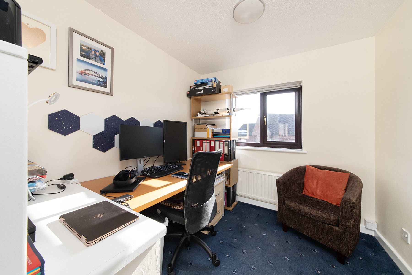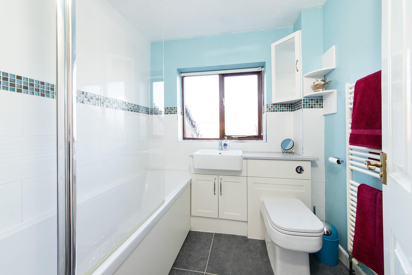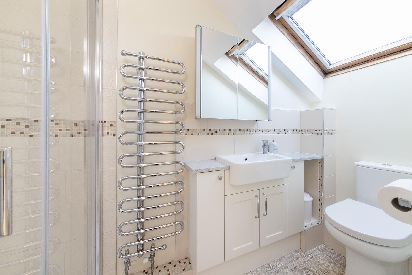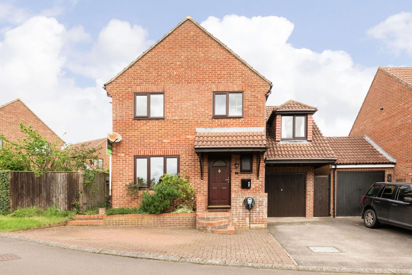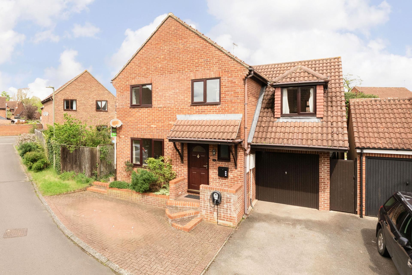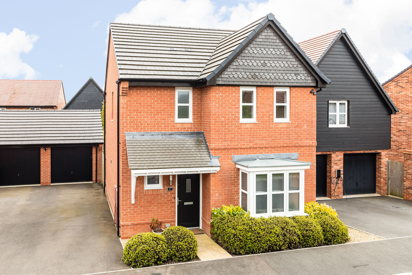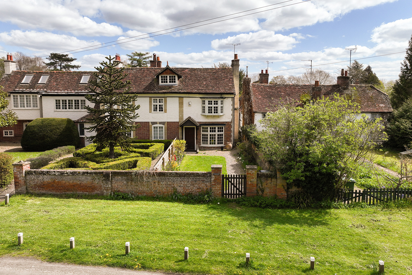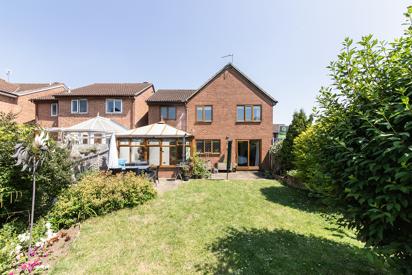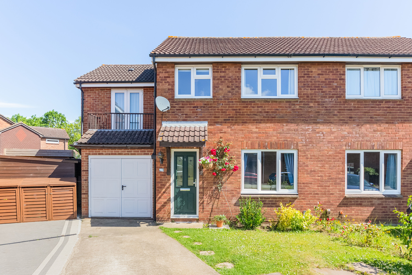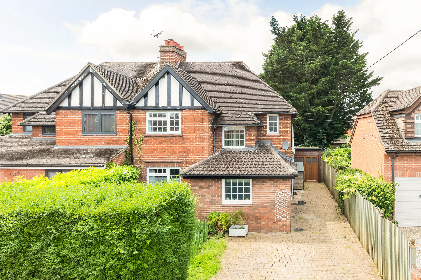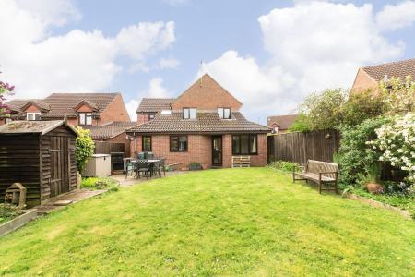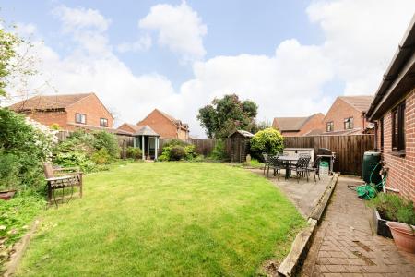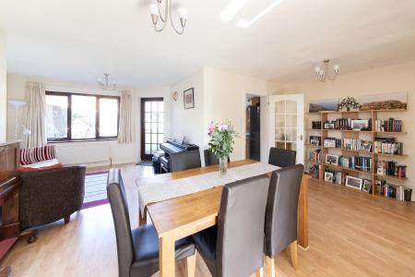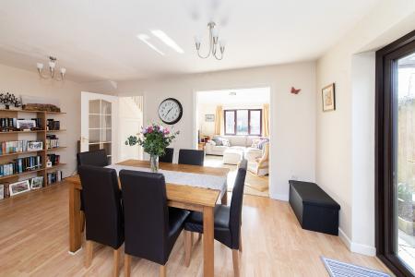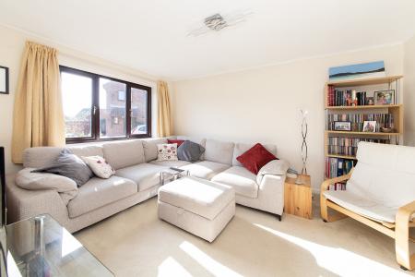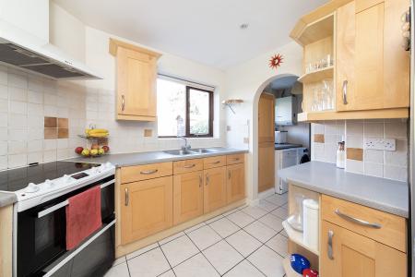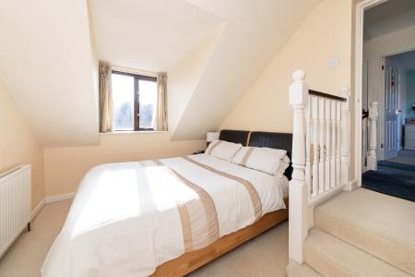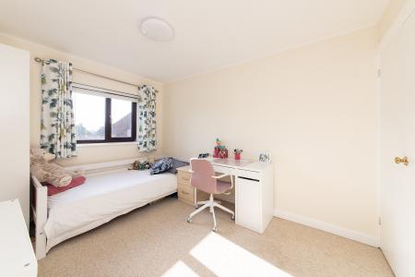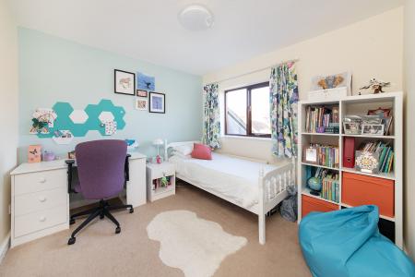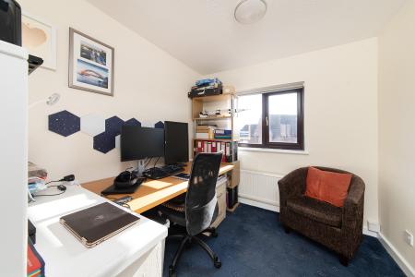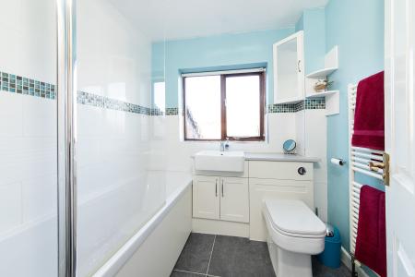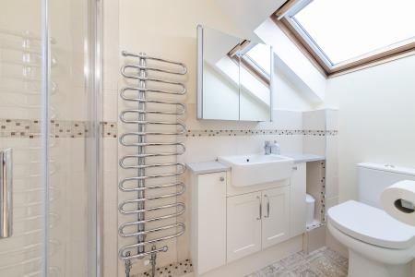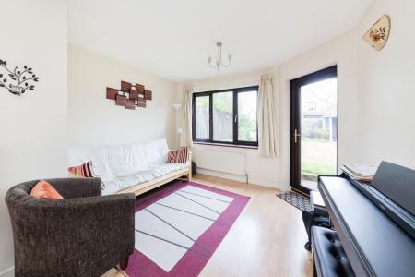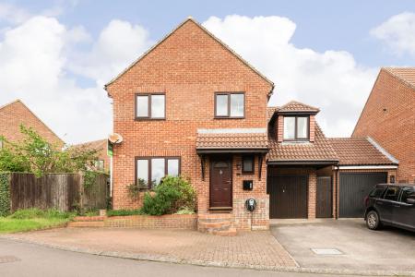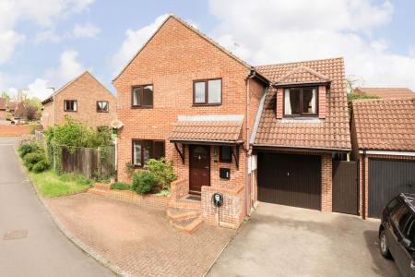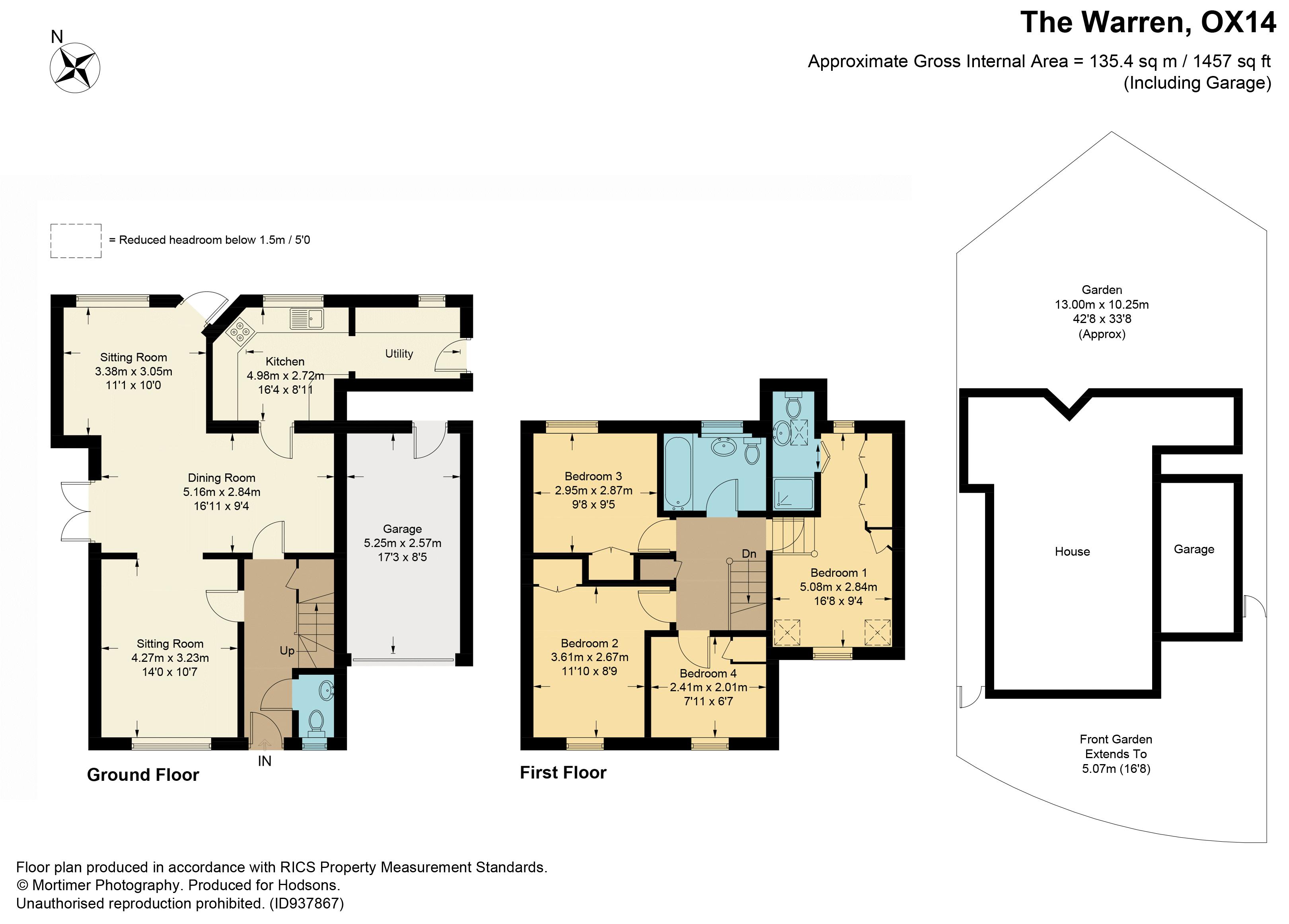- Entrance hall leading to ground floor cloakroom
- Spacious front living room partly open plan to very spacious dining room which in turn leads to flexible family room overlooking the rear gardens
- Well equipped Beechwood kitchen complemented by utility room
- Delightful first floor master bedroom with extensive selection of fitted wardrobe cupboards and en-suite shower room
- Three further spacious bedrooms and refitted family bathroom with contemporary white suite
- Double glazed windows, mains gas radiator central heating and the front gardens provide block paved hard standing parking facilities (complemented by electric car charging point) leading to garage
- Attractive rear gardens featuring patio, extensive lawn surrounded by well stocked and mature flower and shrub borders - the whole enclosed by fencing and hedgerow
4 Bedroom House for sale in Abingdon
Impressive and very spacious modern four bedroom detached family home, well situated within this highly sought after cul-de-sac location, offering easy pedestrian access to nearby excellent schooling and the thriving town centre's many amenities.
41 The Warren is situated in a desirable cul-de-sac location towards the edge of this sought after development consisting of predominantly three/four/five bedroom detached family homes, providing a very pleasant overall setting. There is easy pedestrian access to the White Horse Leisure Centre, Thomas Reade primary school, John Mason secondary school and the thriving market town centre. There is a quick route onto the A34 leading to many important destinations north and south including Oxford city (circa. 6 miles), Radley railway station (circa. 1 mile) and Didcot (circa. 8 miles) with its mainline railway station. There is also a convenient bus service which runs regularly to Oxford via Radley Station.
Important Information
- This is a Freehold property.
Property Ref: EAXML1694_11863578
Similar Properties
4 Bedroom House | Asking Price £485,000
Substantially extended and superbly presented detached family home featuring stunning open plan lifestyle room offering...
3 Bedroom House | Offers in excess of £475,000
Attractive nearly new detached family home located in the highly sought after village of Drayton offering many features...
2 Bedroom House | Guide Price £475,000
Attractive and very spacious period cottage offering extended and fully modernised accommodation of much character situa...
5 Bedroom House | Asking Price £490,000
Substantially extended five bedroom detached family home offering superbly presented accommodation within this very popu...
4 Bedroom House | Asking Price £495,000
Superbly presented and substantially extended four bedroom family home well situated in a popular North Abingdon cul-de-...
4 Bedroom House | Asking Price £500,000
A substantially extended, attractive family home well situated in a quiet no through road within a short walk to the riv...

Hodsons Estate Agents (Abingdon)
5 Ock Street, Abingdon, Oxfordshire, OX14 5AL
How much is your home worth?
Use our short form to request a valuation of your property.
Request a Valuation
