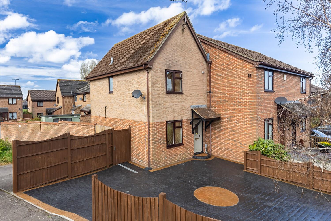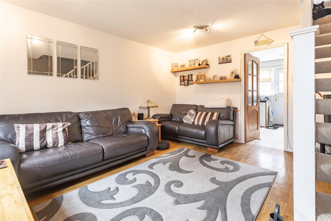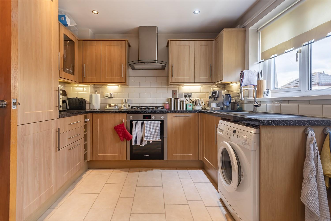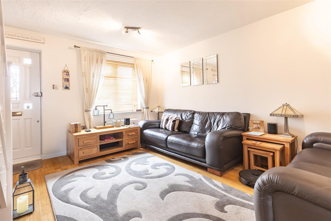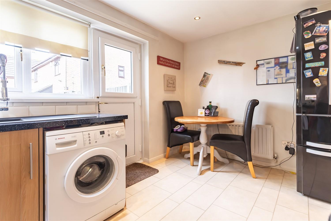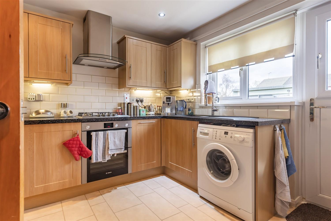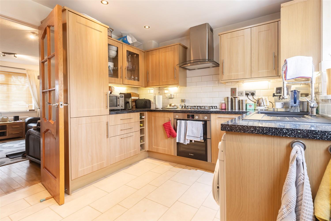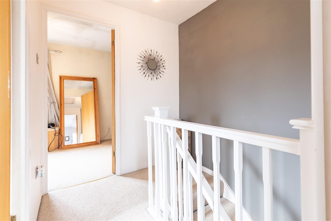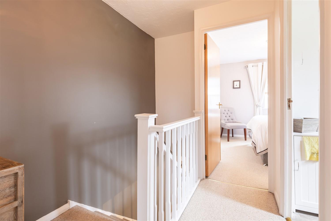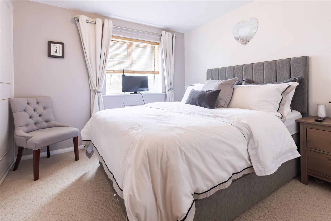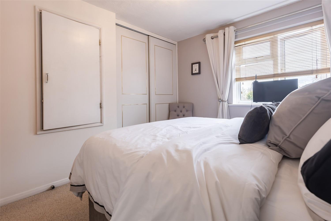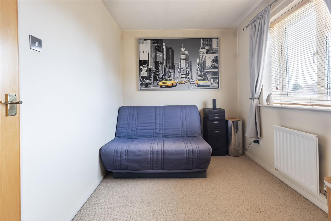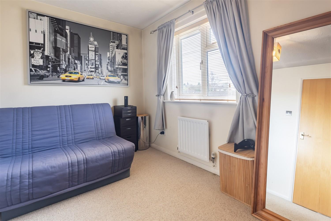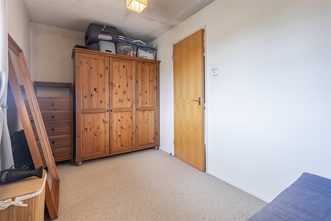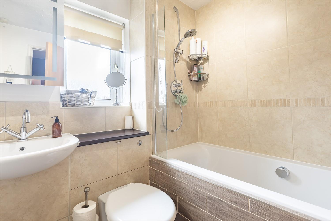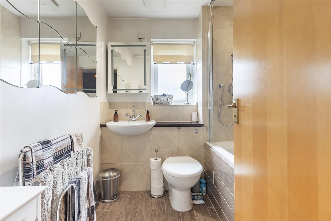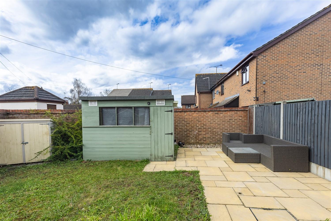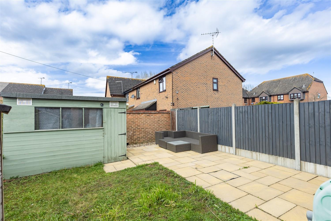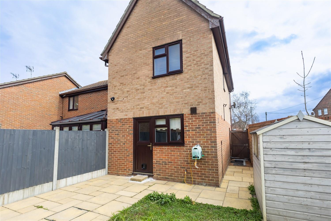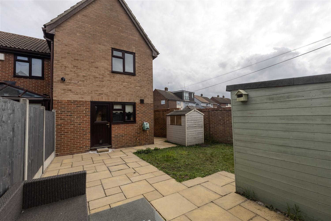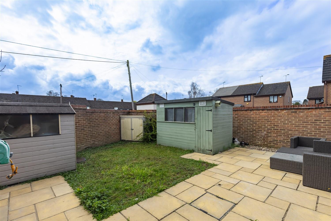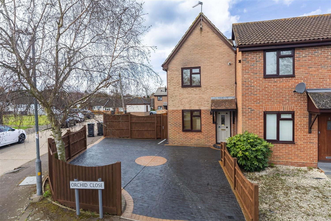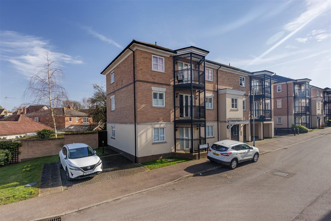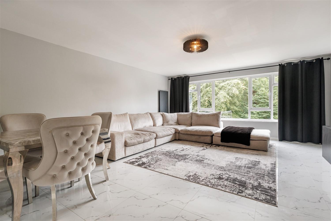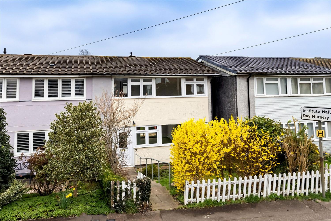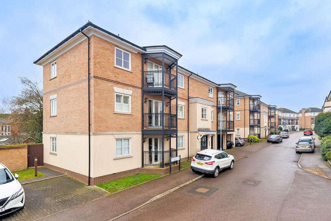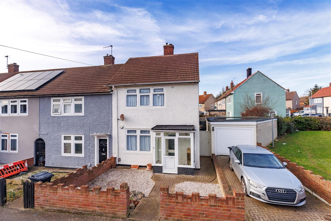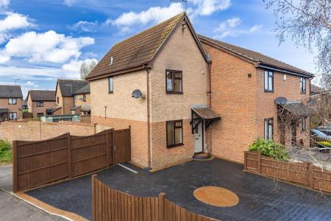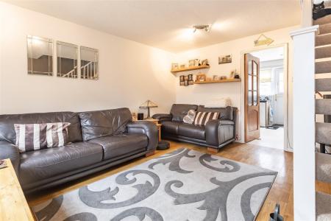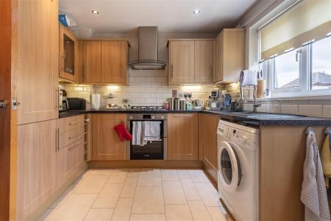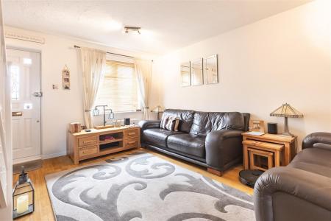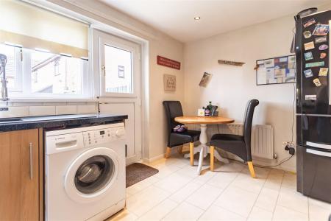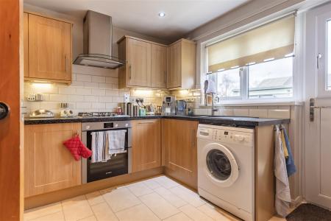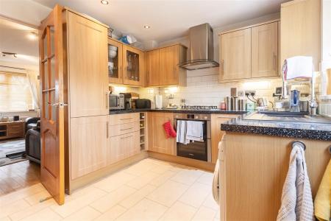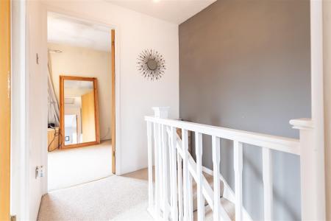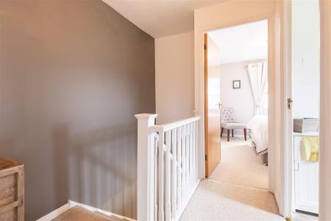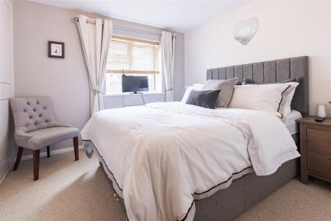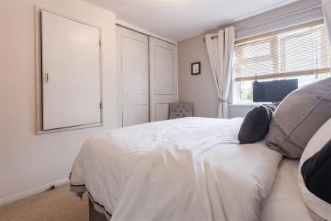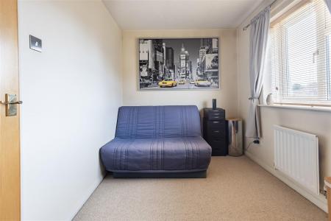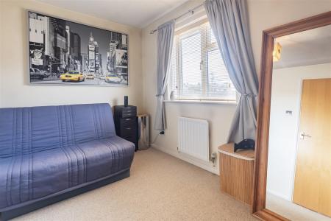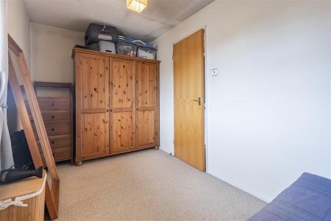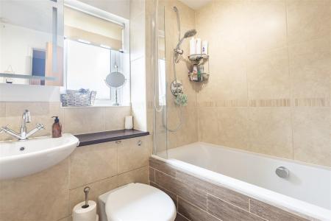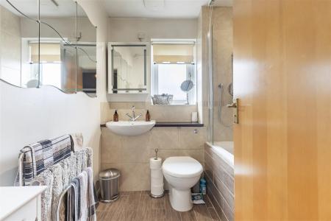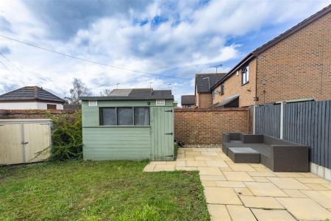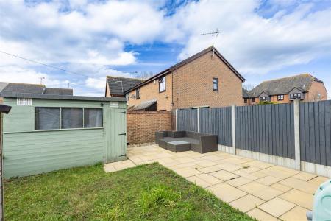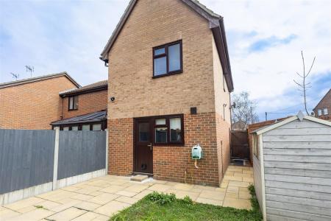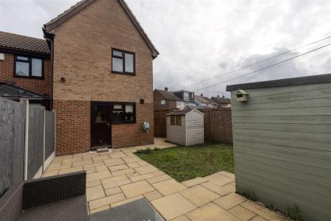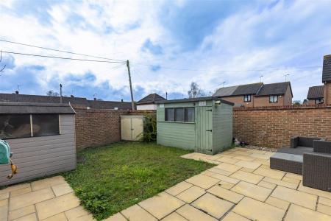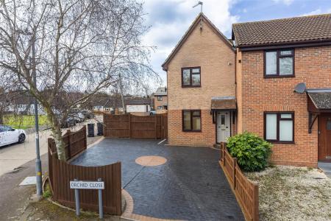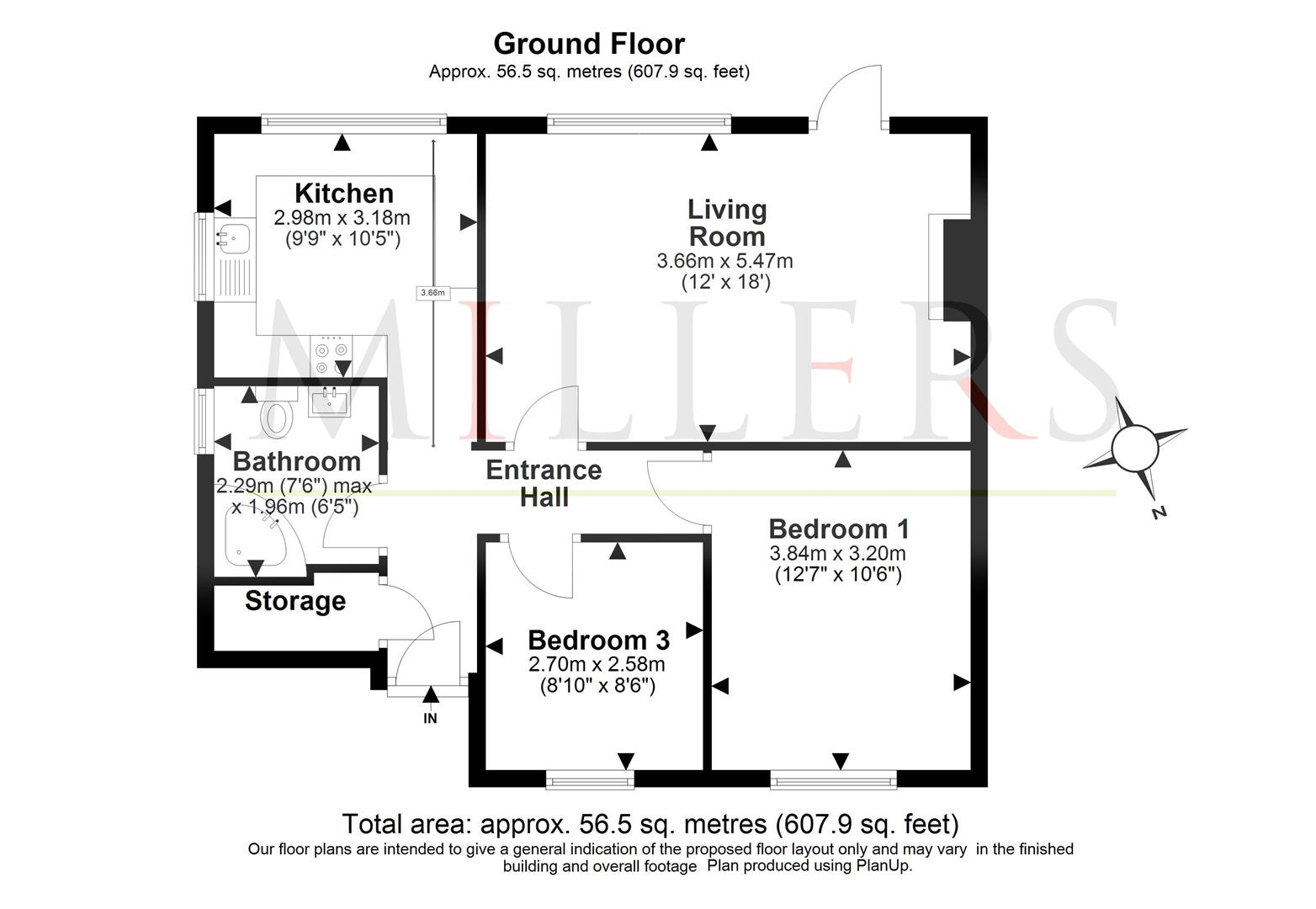- END OF TERRACE HOUSE
- TWO BEDROOMS
- FIRST FLOOR BATHROOM
- 7 MINS / 2.4 MILES TO STATION
- KITCHEN/DINER
- APPROX. 595.8 SQ FT VOLUME
- CARRIAGE DRIVE
- WELL PRESENTED GARDEN
- CLOSE TO SCHOOLS
2 Bedroom End of Terrace House for sale in Abridge
* PRICE RANGE £400,000 - £435,000 * TWO BEDROOMS * END TERRACE * KITCHEN/DINER * CARRIAGE DRIVEWAY * FIRST FLOOR BATHROOM * CLOSE TO SCHOOLS * EXTENSIVELY DOUBLE GLAZED*
Nestled in the charming Abridge Village, this delightful two-bedroom End Of Terrace property on Orchid Close offers a perfect blend of comfort and convenience. The home features a welcoming reception room, ideal for relaxation or entertaining guests. The well-appointed kitchen/diner provides a spacious area for meals and gatherings.
With two bedrooms, this property is perfect for small families, couples, or individuals seeking extra space. The bathroom is conveniently located, ensuring ease of access for all residents. The property boasts a carriage driveway at the front, providing ample off-street parking, a valuable asset in this desirable area. Additionally, the location is particularly appealing for families, as it is situated close to local schools, making the morning school run a breeze.
Abridge Village is known for its community spirit and picturesque surroundings, offering a peaceful retreat while still being within easy reach of Romford's amenities. This property presents an excellent opportunity for those looking to settle in a friendly neighbourhood with all the essentials nearby. Don't miss the chance to make this lovely home your own.
Abridge is ideally situated in the heart of this charming village and is within a short walk to the local public houses, village deli, restaurants, and the wonderful boutique shops. Abridge sits along the river Roding and has access to open farmland. The larger village of Theydon Bois with its Central Line tube station is approximately 2 miles away and access to the M11 is available at Loughton which is a short drive away. Ideally situated for the local primary school "Lambourne Primary School" located in Hoe Lane and the village Cricket Club and grounds.
Ground Floor -
Living Room - 4.24m x 3.84m (13'11" x 12'7") -
Kitchen Dining Room - 2.82m x 3.84m (9'3" x 12'7") -
First Floor -
Bedroom One - 3.05m x 3.00m (10'0" x 9'10") -
Bedroom Two - 2.03m x 3.84m (6'8" x 12'7") -
Bathroom - 1.96m x 1.88m (6'5 x 6'2) -
External Area -
Rear Garden - 8.23m x 9.19m > 7.01m (27'0" x 30'1" > 22'11") -
Property Ref: 14350_33780366
Similar Properties
2 Bedroom Flat | Guide Price £400,000
* MODERN DEVELOPMENT * FIRST FLOOR APARTMENT * TWO BEDROOMS * LOUNGE DINER WITH BALCONY * FULLY FITTED KITCHEN * EN-SUIT...
2 Bedroom Flat | £400,000
* PRICE RANGE £400,000 - £425,000 * FABULOUS TOP FLOOR APARTMENT * REBURBISHED THROUGHOUT * SHARE OF FREEHOLD * TWO DOUB...
3 Bedroom Semi-Detached House | Guide Price £399,995
* SEMI DETACHED HOUSE * POPULAR VILLAGE LOCATION * NO ONWARD CHAIN * THREE BEDROOMS * 957.9 SQ FT VOLUME * THROUGH LOUNG...
2 Bedroom Flat | Guide Price £410,000
* SECOND FLOOR APARTMENT * MODERN DEVELOPMENT * LOUNGE & BALCONY * TWO DOUBLE BEDROOMS * COVERED CAR PORT * EN-SUITE SHO...
3 Bedroom Terraced House | Guide Price £425,000
* EXTENDED FAMILY HOME * STUNNING OPEN PLAN LIVING ROOM * LANDSCAPED GARDEN * BLOCK PAVED DRIVEWAY * CLOSE TO POPULAR LO...
2 Bedroom End of Terrace House | Guide Price £425,000
* NON TRADITIONAL CONSTRUCTION * END OF TERRACE HOUSE * TWO BEDROOMS * FIRST FLOOR BATHROOM * MODERN FITTED KITCHEN * DE...

Millers Estate Agents (Epping)
229 High Street, Epping, Essex, CM16 4BP
How much is your home worth?
Use our short form to request a valuation of your property.
Request a Valuation
