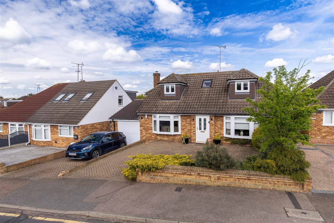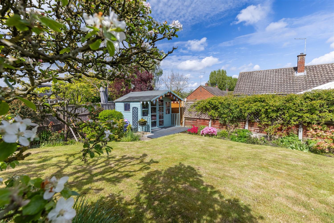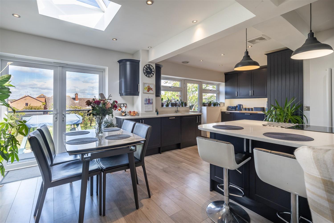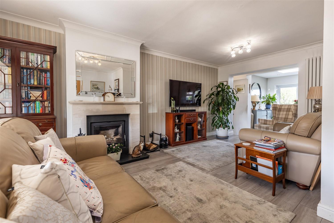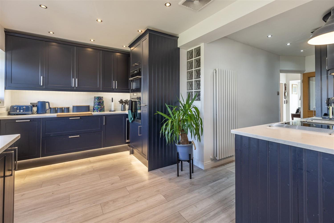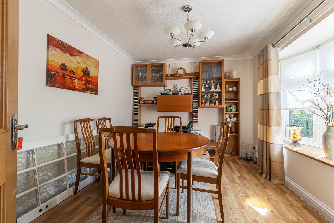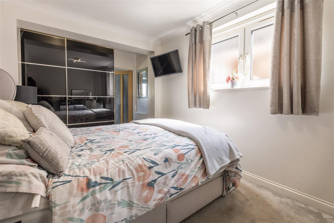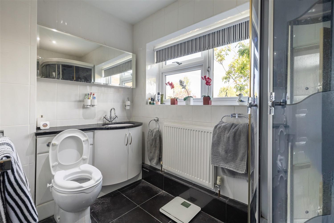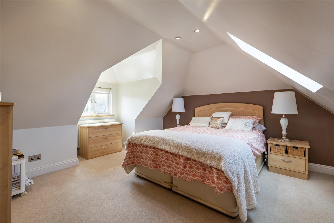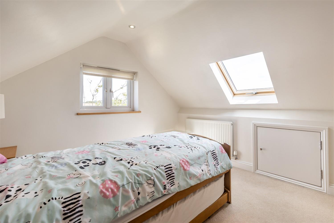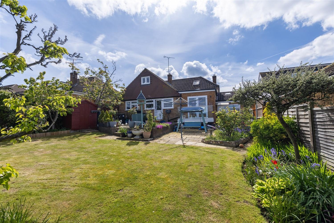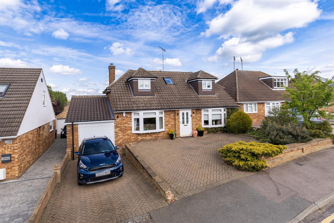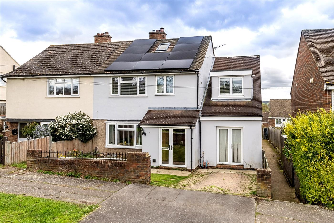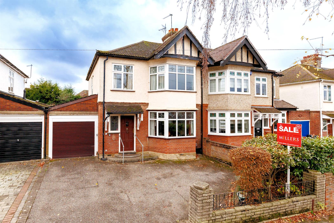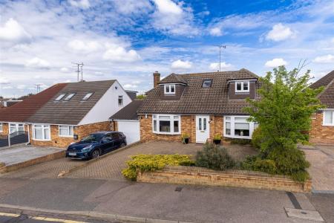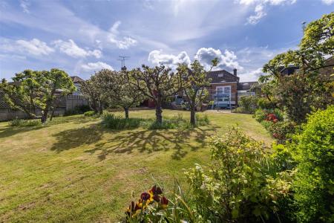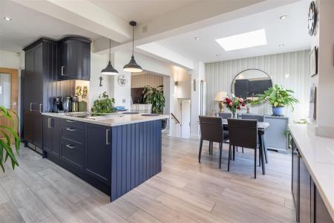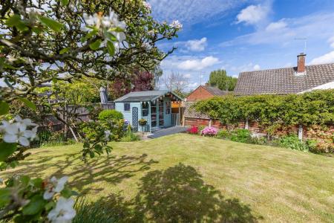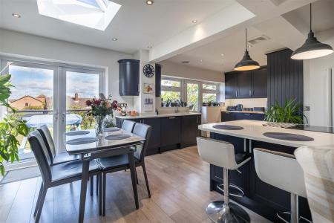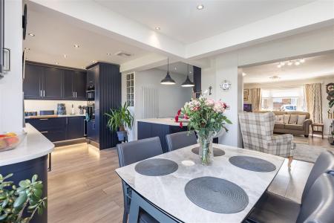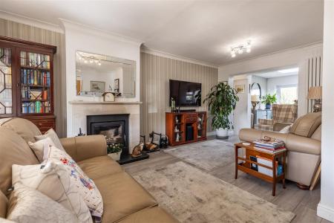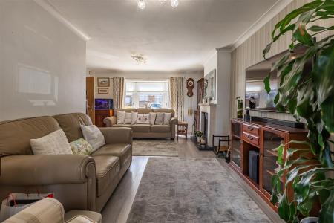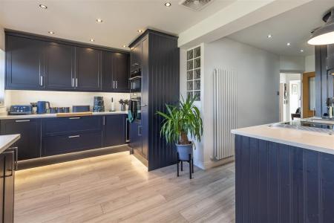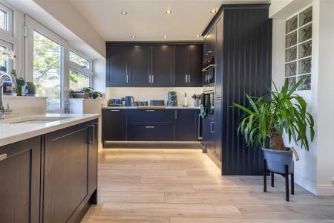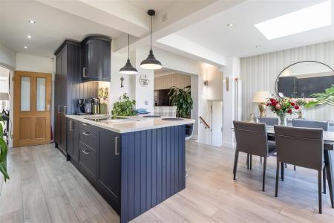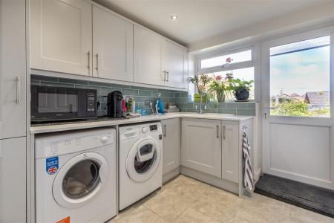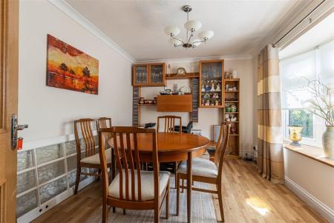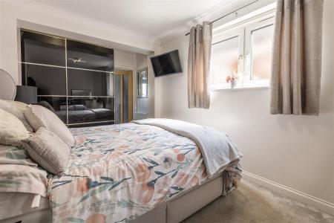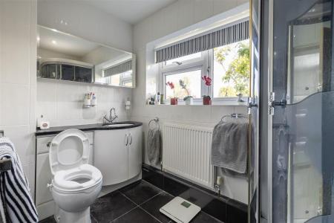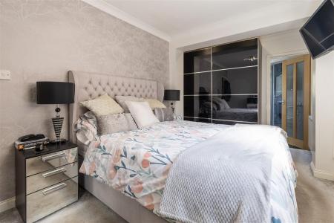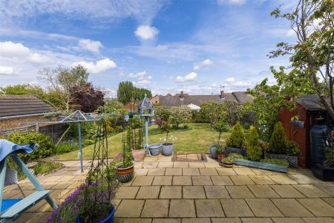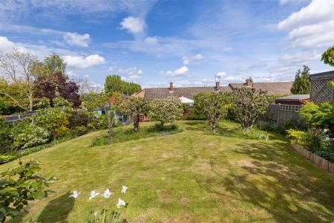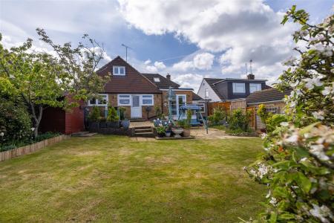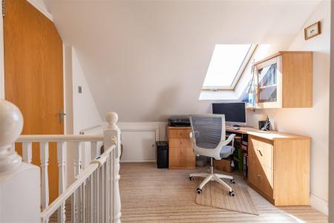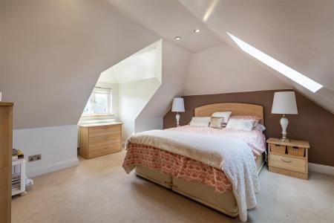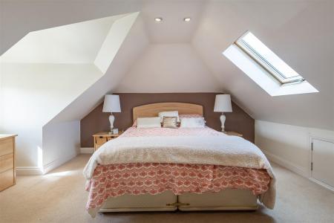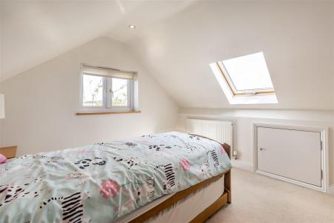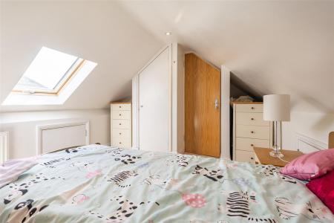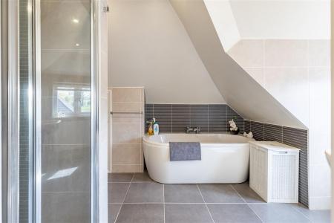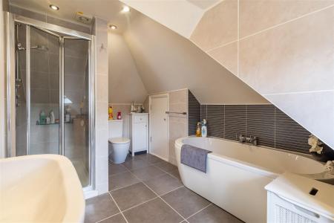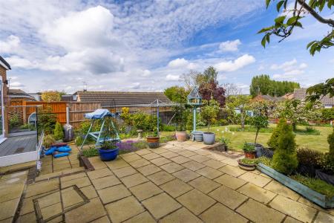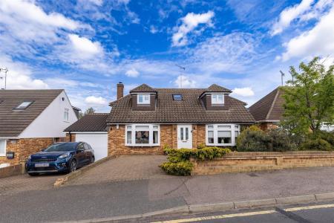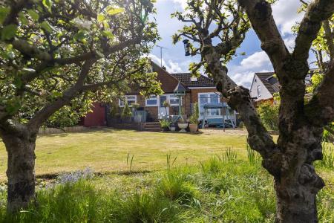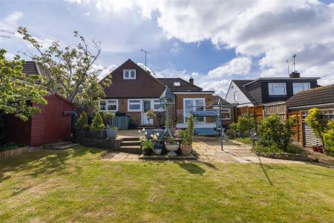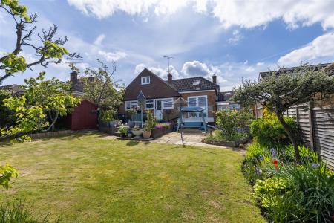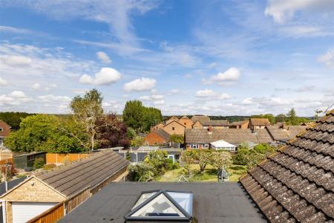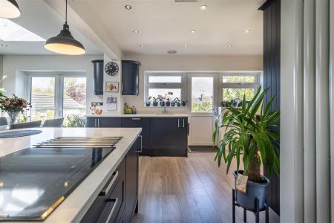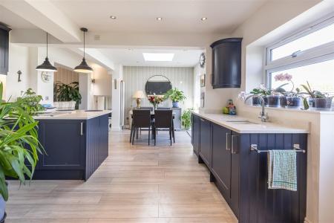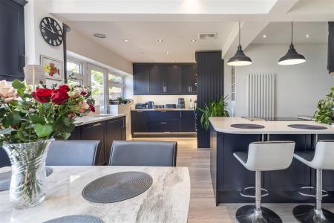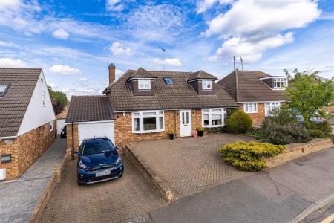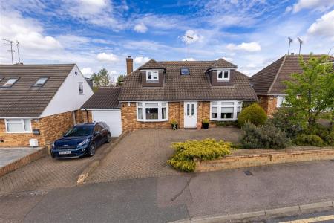- SUPERB DETACHED BUNGALOW
- FLEXIBLE ACCOMMODATION
- MASTER BEDROOM WITH ENSUITE
- BEAUTIFUL PRESENTED GARDENS
- DRIVEWAY FOR PARKING
- GARAGE
- FABULOUS OPEN PLAN LIVING AREA
- PRETTY VILLAGE LOCATION
3 Bedroom Detached House for sale in Abridge
**PRICE RANGE £725,000 to £750,000 ** STUNNING DETACHED CHALET BUNGALOW * CONTEMPORARY OPEN PLAN LIVING AREA * MASTER BEDROOM WITH EN-SUITE * GARAGE & OFF STREET PARKING *BEAUTIFUL REAR GARDENS*
This fabulous three/four bedroom chalet detached bungalow benefits from flexible accommodation with an open plan living/dining area. A formal dining room/bedroom four, ground floor cloakroom, utility room, master bedroom with en-suite. Two bedrooms, a study area and spacious family bathroom. A garage, block paved driveway and beautiful rear garden makes this a must see home nestled in the popular pretty village in Abridge.
Accommodation comprises with an entrance hallway, leading to a lounge with feature fireplace, opening onto a stunning contemporary kitchen/diner which is fully integrated with quartz work tops and breakfast bar. There is a master bedroom with built in wardrobes and an en-suite shower room. In addition there is a formal dining room formerly bedroom four, a ground floor cloakroom, plus utility room with doors leading the garage and rear garden. Upstairs has a spacious landing with a built in office work station, two bedrooms and a spacious four piece bathroom suite.
Outside to the front is a block paved driveway for several vehicles, leading to a single garage, a planted area of shrubs and flowers along with a brick retaining wall. A spectacular rear garden measuring around 77' has been well tended with an established array of shrub, flower and trees. A large patio area to the immediate rear offers a great space for outdoor dining and overlooks an extensive lawn with fruit trees and a summer house.
Alderwood Drive is ideally situated in the heart of this charming village and is situated within a short walk to the local public houses, village deli, restaurants, and the wonderful boutique shops. Abridge with River Roding & open farmland. Situated near the local primary school "Lambourne Primary School" , located in Hoe Lane & the village Cricket Club.
Ground Floor -
Entrance Hall -
Dining Room/ Bed Four - 3.02m x 3.93m (9'11" x 12'11") -
Cloakroom Wc - 1.78m x 0.71m (5'10 x 2'4) -
Bedroom One - 4.82m x 2.60m (15'10" x 8'6") -
En-Suite Shower Room - 2.77m x 1.55m (9'1 x 5'1 ) -
Living Room - 5.56m x 4.41m (18'3" x 14'6") -
Kitchen Breakfast Room - 6.56m x 6.87m (21'6" x 22'6") -
Utility Room - 2.83m x 2.50m (9'3" x 8'2") -
Garage - 5.21m x 2.87m (17'1 x 9'5) -
First Floor -
Landing Study Area - 2.37m x 2.72m (7'9" x 8'11") -
Bedroom Two - 2.56m x 3.88m (8'5" x 12'9") -
Bedroom Three - 2.88m x 2.43m (9'5" x 8'0") -
Bathroom - 4.09m x 2.44m (13'5 x 8') -
Exterior -
Front Garden -
Blocked Paved Driveway -
Rear Garden - 23.47m x 14.63m (77' x 48') -
Important information
Property Ref: 14350_33071167
Similar Properties
Tysea Hill, Stapleford Abbotts.
3 Bedroom End of Terrace House | Guide Price £700,000
* FABULOUS EXTENDED HOME * REMODELLED & REFURBISHED * BACKING ONTO OPEN FIELDS * MAIN BEDROOM WITH EN-SUITE & DRESSING R...
Gordon Cottages, Stapleford Abbotts
4 Bedroom Semi-Detached House | Offers Over £685,000
* BEAUTIFULLY FINISHED * EXTENDED HOME * FOUR BEDROOMS * FAMILY ACCOMMODATION * NO ONWARDS CHAIN * ALMOST 1,400 SQ FT VO...
4 Bedroom Semi-Detached House | £675,000
* PRICE RANGE £675,000 - £700,000 * EXTENDED SEMI DETACHED * MASTER BEDROOM WITH EN-SUITE * DRIVEWAY WITH PARKING * OPEN...
4 Bedroom Detached House | Offers Over £725,000
* DETACHED HOUSE * THREE OR FOUR BEDROOMS * THREE RECEPTION AREAS * GARAGE & DRIVEWAY * APPROX. 1,497 SQ FT VOLUME * FAM...
4 Bedroom Detached House | £725,000
* PRICE RANGE £725,000 - £750,000 * MODERN DETACHED HOME * MASTER BEDROOM & EN-SUITE * DOUBLE GARAGE & PARKING * LANDSCA...
3 Bedroom Semi-Detached House | Guide Price £725,000
* SEMI DETACHED CHARACTER HOME * DESIRABLE CENTRAL LOCATION * This attractive semi-detached family home presents a wonde...

Millers Estate Agents (Epping)
229 High Street, Epping, Essex, CM16 4BP
How much is your home worth?
Use our short form to request a valuation of your property.
Request a Valuation
