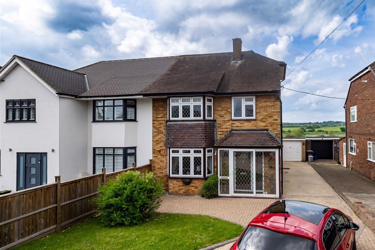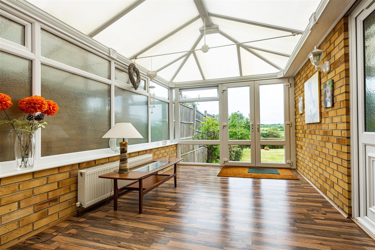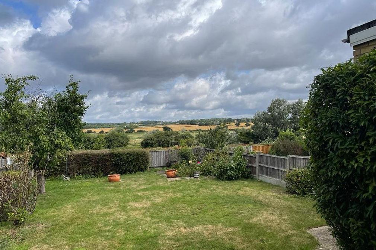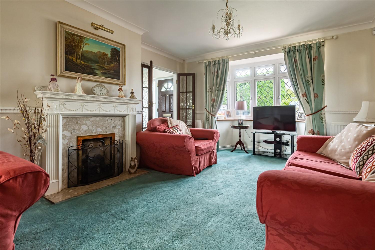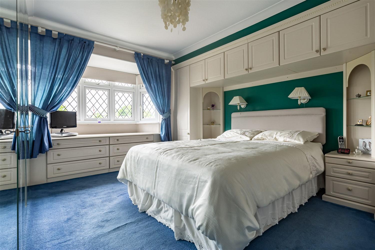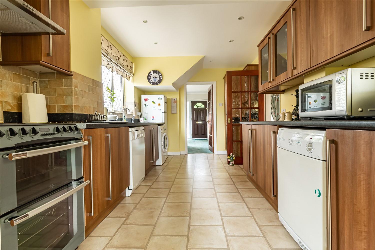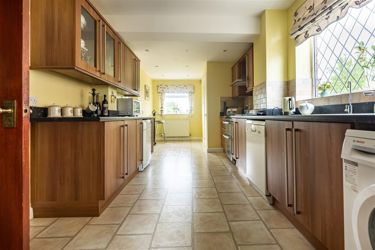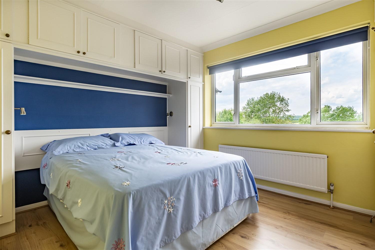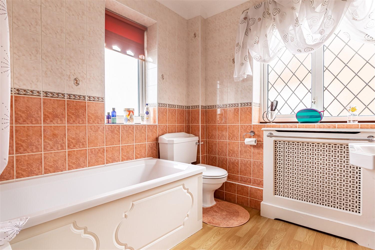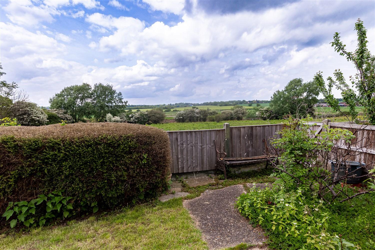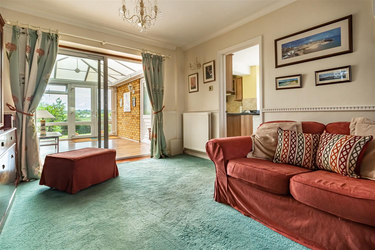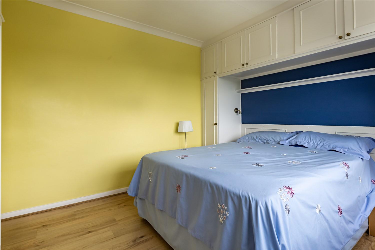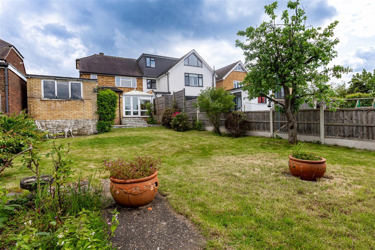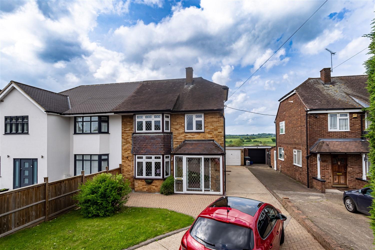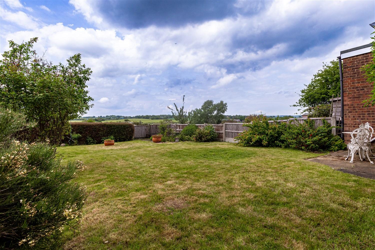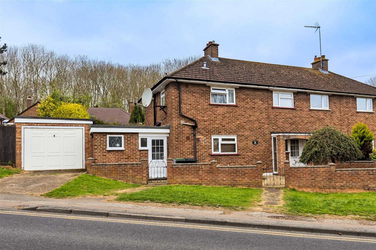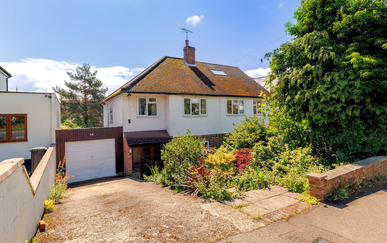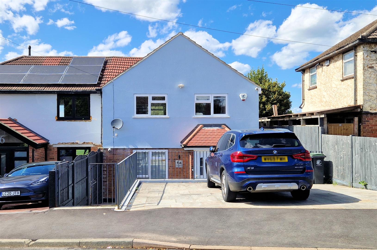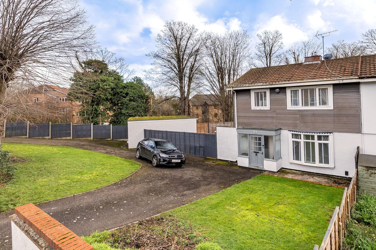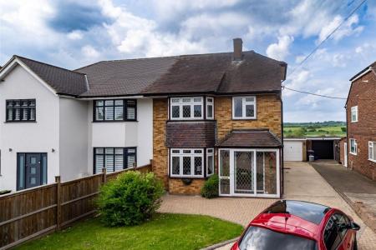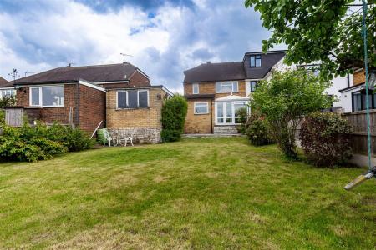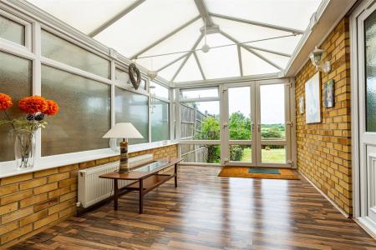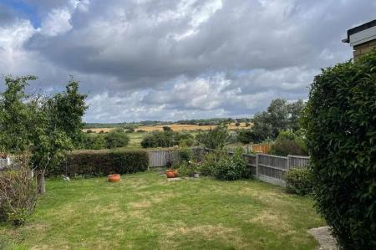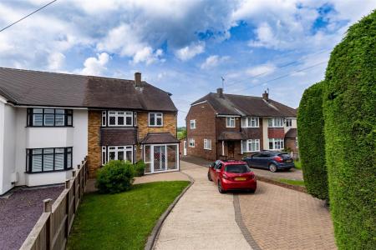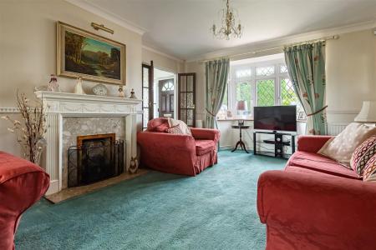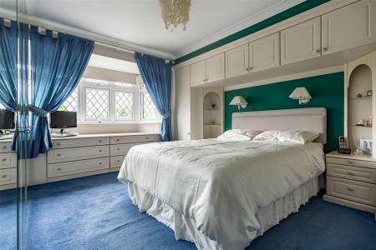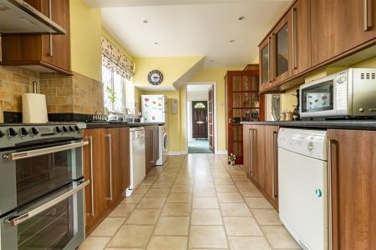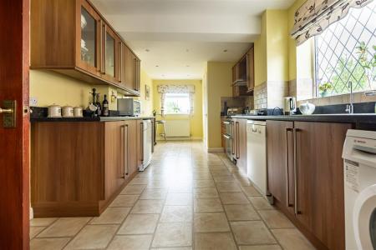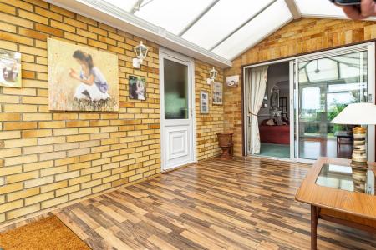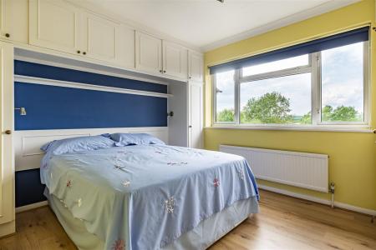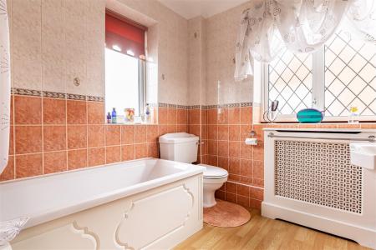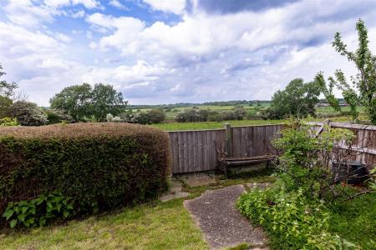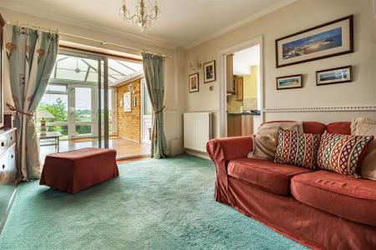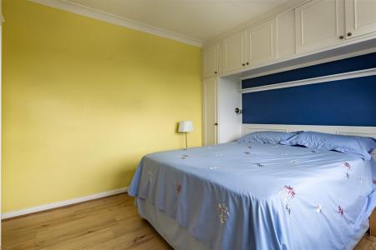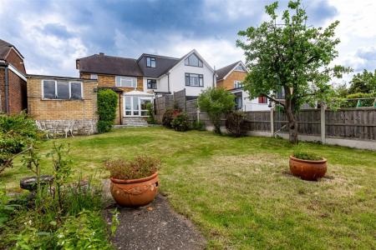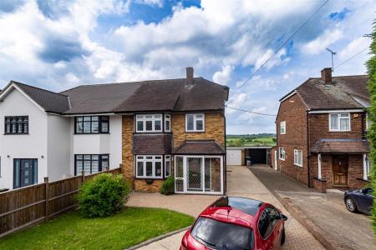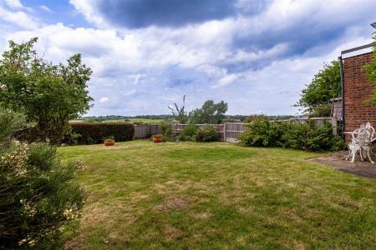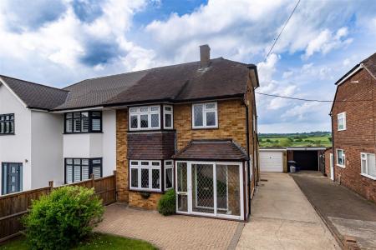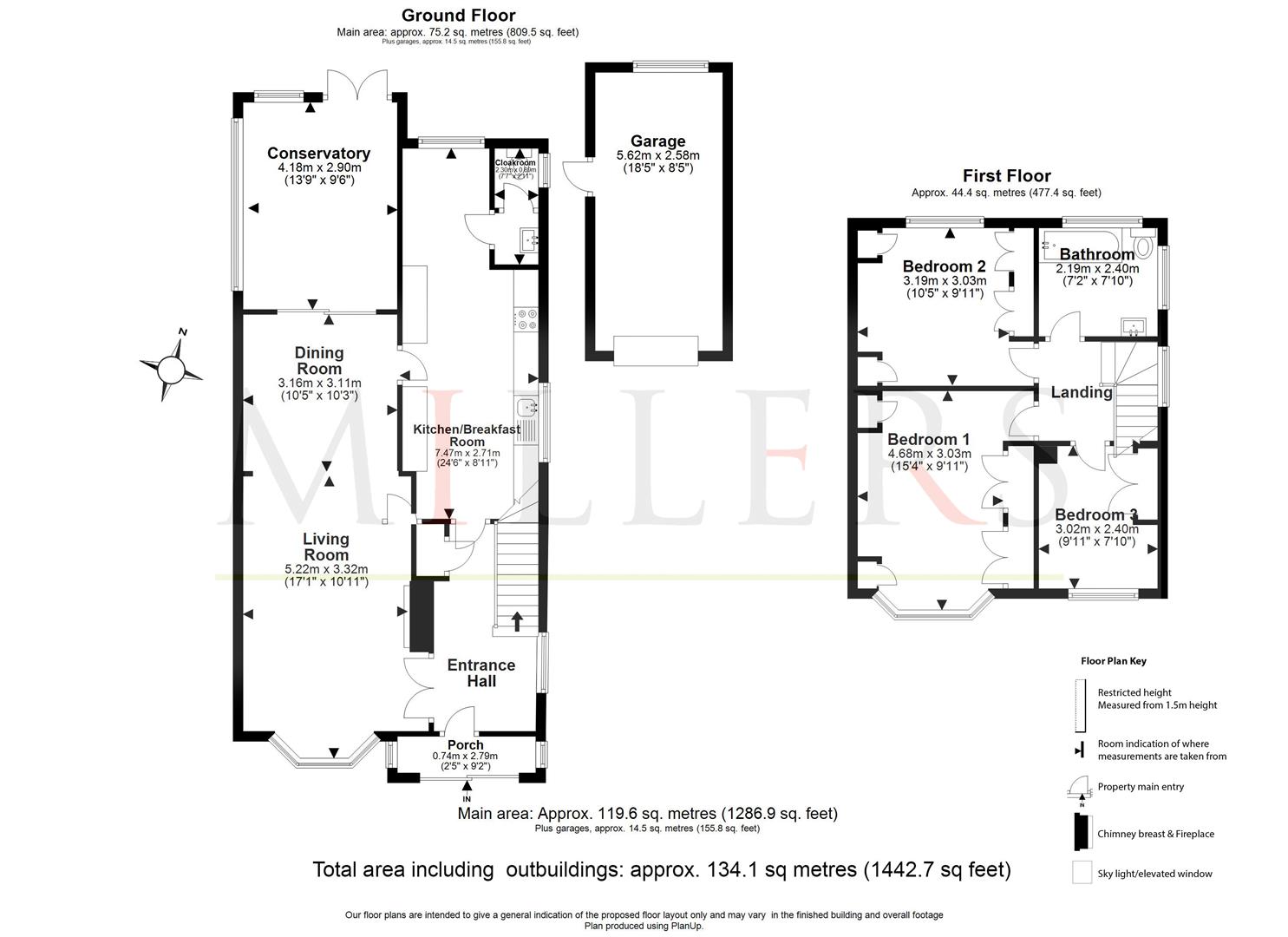- SEMI DETACHED HOUSE
- COUNTRYSIDE VIEWS
- THREE BEDROOMS
- GARAGE AND PARKING
- APPROX: 1440 SQ FT VOLUME
- KITCHEN BREAKFAST ROOM
- DOUBLE GLAZED WINDOWS
- GAS RADIATOR HEATING
- VILLAGE LOCATION
3 Bedroom Semi-Detached House for sale in Abridge
* SEMI DETACHED HOUSE * THREE BEDROOMS * COUNTRYSIDE VIEWS * PARKING & GARAGE * THREE RECEPTION AREAS * POTENTIAL TO EXTEND (STP) *
We are pleased to offer this generous semi detached family house, located in the desirable village of Abridge. The spacious accommodation backs straight onto grazing paddock land, has several parking spaces, a garage and three reception areas. The entrance hall has stairs ascending to the first floor, under stairs storage and doors leading to. A large kitchen breakfast room which features built in appliances and has access to a separate WC and the rear garden. There is a separate conservatory with wooden flooring and vaulted ceiling. A generous living room and dining area with a further fireplace and bay window to the front. The first floor has a landing leading to the three spacious bedrooms and a three-piece family bathroom with white sanitary ware. Externally there is a driveway providing ample parking, a garage and an enclosed garden with views of the fields beyond, a lawn area and a large stone patio. This house would suit a family that are looking for semi-rural living with a scenic position.
London Road is ideally situated in the heart of this charming village and is within a short walk to the local public houses, village deli, restaurants, and the wonderful boutique shops. Abridge sits along the river Roding and has access to open farmland. The larger village of Theydon Bois with its Central Line tube station is approximately 2 miles away and access to the M11 is available at Loughton which is a short drive away. Ideally situated for the local primary school "Lambourne Primary School" located in Hoe Lane and the village Cricket Club and grounds.
Ground Floor -
Porch - 0.74m x 2.79m (2'5" x 9'1") -
Living Room - 5.22m x 3.32m (17'2" x 10'11") -
Dining Room - 3.16m x 3.11m (10'4" x 10'2") -
Conservatory - 4.18m x 2.90m (13'8" x 9'6") -
Cloakroom - 2.30m x 0.80m (7'6" x 2'7" ) -
Kitchen Breakfast Room - 7.47m x 2.71m (24'6" x 8'11") -
First Floor -
Bedroom One - 4.68m x 3.03m (15'4" x 9'11") -
Bedroom Two - 3.19m x 3.03m (10'6" x 9'11") -
Bedroom Three - 3.02m x 2.40m (9'11" x 7'10") -
Bathroom - 2.19m x 2.40m (7'2" x 7'10") -
Externalarea -
Garage - 5.61m x 2.57m (18'5" x 8'5") -
Rear Garden - 19.81m x 9.14m (65' x 30') -
Property Ref: 14350_32919541
Similar Properties
3 Bedroom Semi-Detached House | Offers Over £650,000
* SEMI DETACHED HOME * POTENTIAL TO EXTEND (STPP) * GARAGE & OFF STREET PARKING * CLOSE TO OPEN COUNTRYSIDE * 300 METERS...
3 Bedroom Semi-Detached House | Guide Price £650,000
* EXTENDED SEMI DETACHED FAMILY HOME * FABULOUS POTENTIAL TO EXTENDED (STPP) * GREAT CENTRAL LOCATION * DRIVEWAY WITH OF...
4 Bedroom Detached House | £650,000
PRICE RANGE £650,000 - £675,000 * DETACHED FAMILY HOME * QUIET CUL-DE-SAC LOCATION * AVAILABLE CHAIN FREE * GARAGE & OFF...
3 Bedroom Semi-Detached House | Guide Price £659,995
* STUNNING FAMILY HOME * THREE BEDROOMS * OPEN PLAN * SEMI-DETACHED * MODERN BATHROOM * LANDSCAPED GARDEN * DRIVEWAY PAR...
3 Bedroom Detached House | Guide Price £675,000
* PRICE RANGE £675,000 - £700,000 * DETACHED HOME * THREE BEDROM * POTENTIAL TO EXTEND (STPP) * CLOSE TO HIGH STREET * C...
3 Bedroom Semi-Detached House | Guide Price £675,000
* SEMI DETACHED * OPPORTUNITY TO DEVELOP OR EXTEND * APPROVED PLANNING PERMISSION * REFURBISHED HOME * WALK TO TUBE STAT...

Millers Estate Agents (Epping)
229 High Street, Epping, Essex, CM16 4BP
How much is your home worth?
Use our short form to request a valuation of your property.
Request a Valuation
