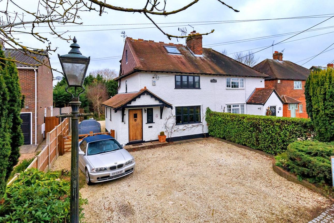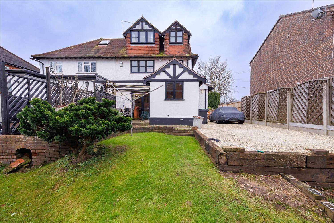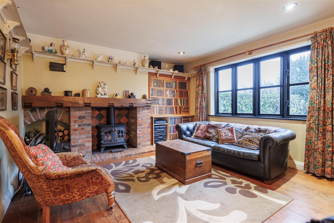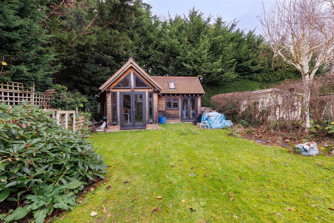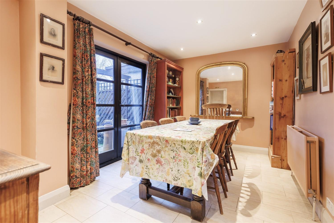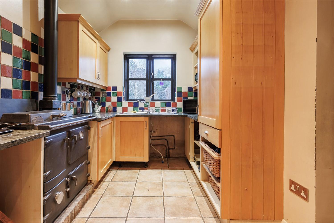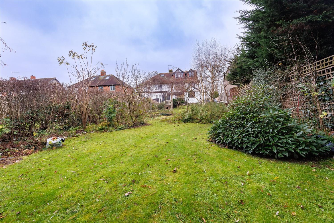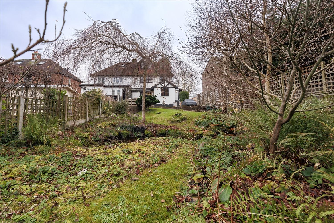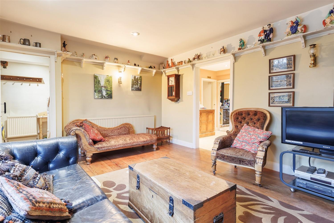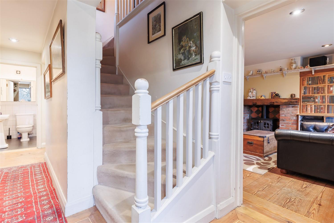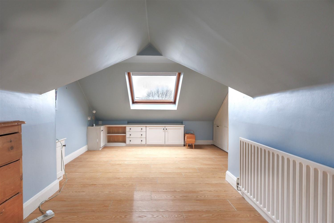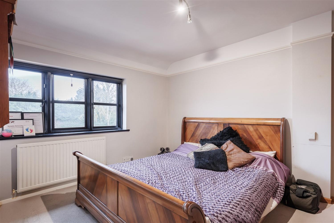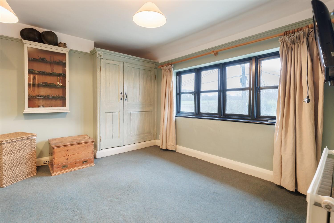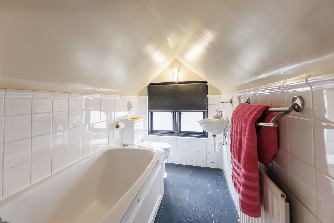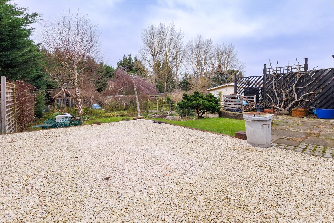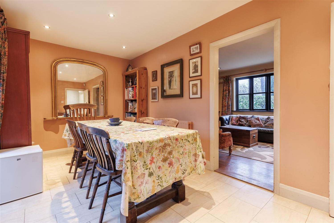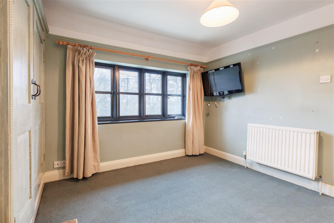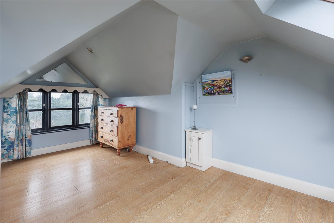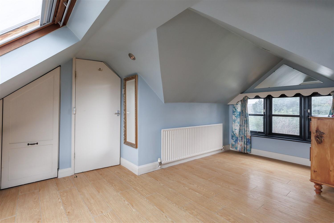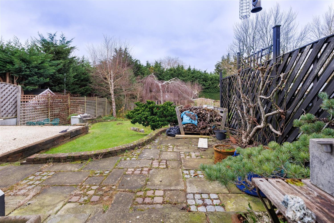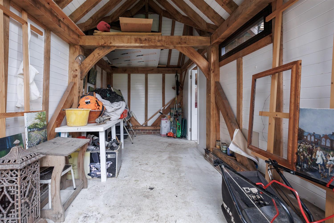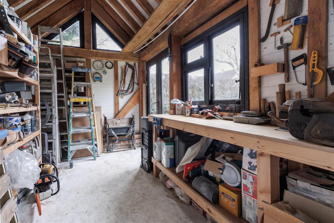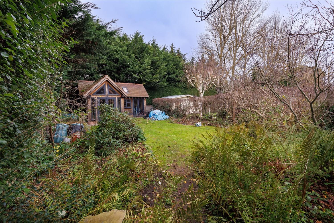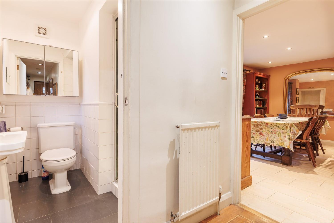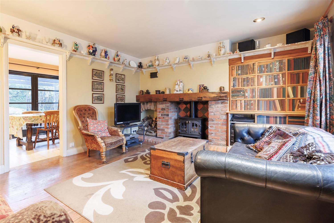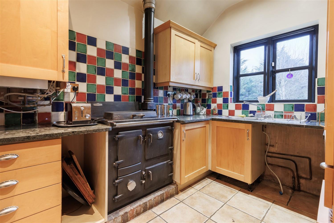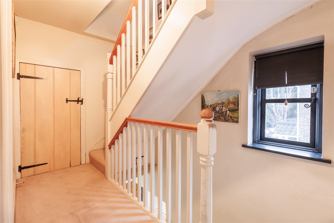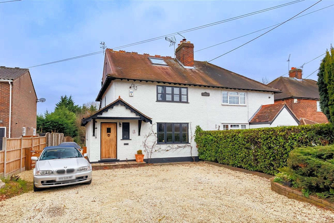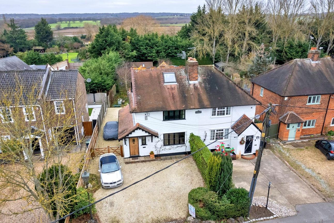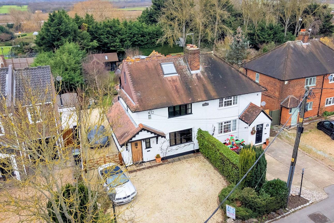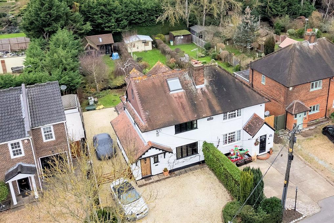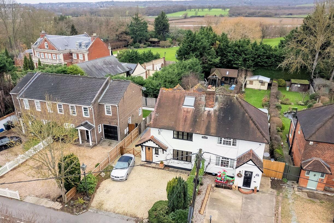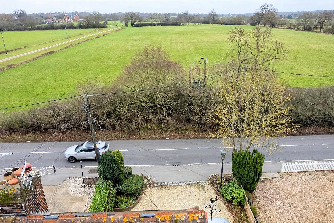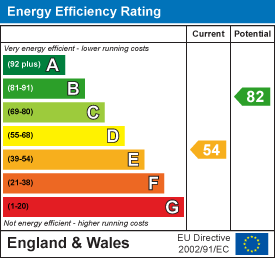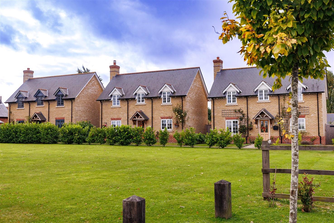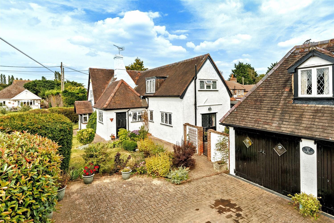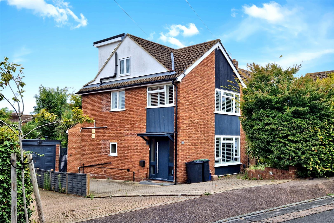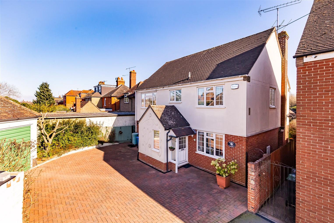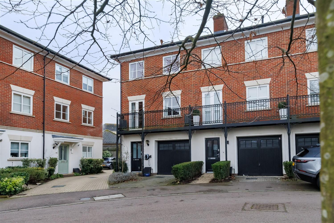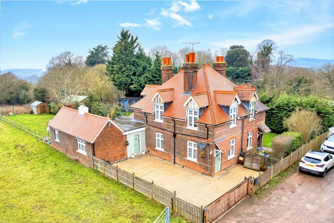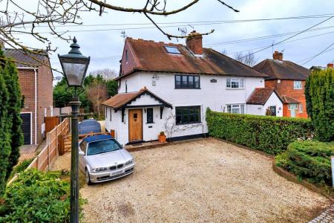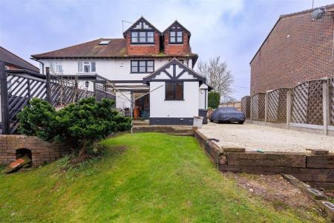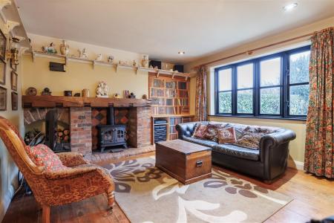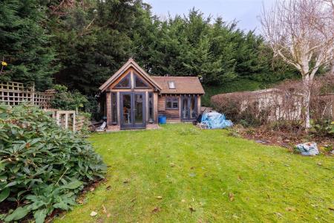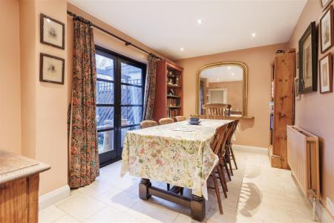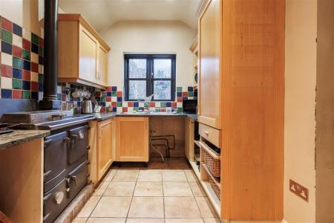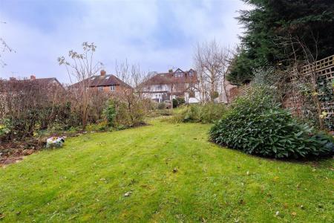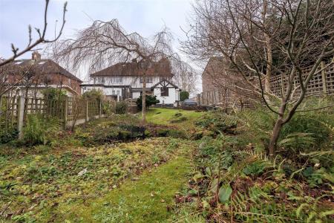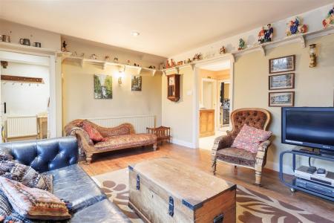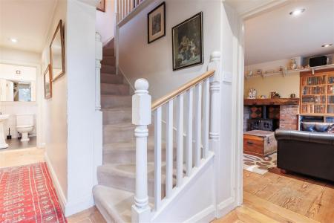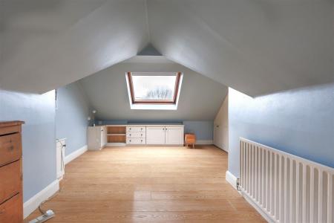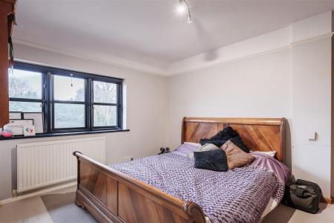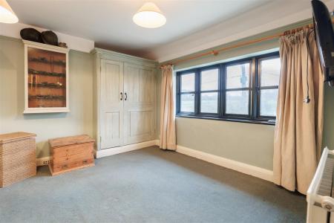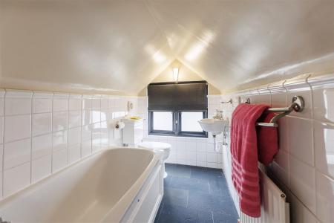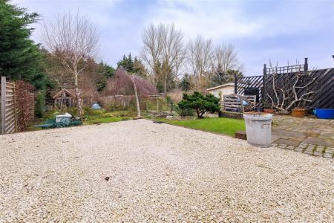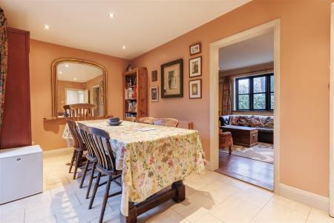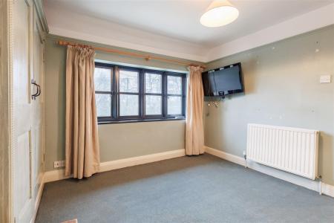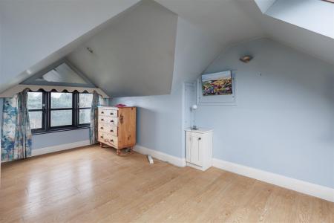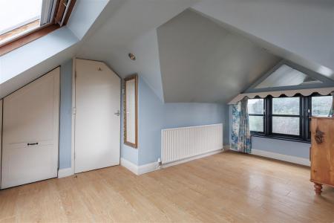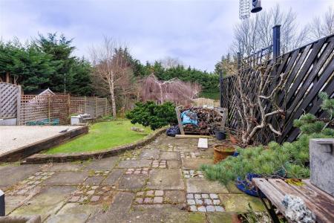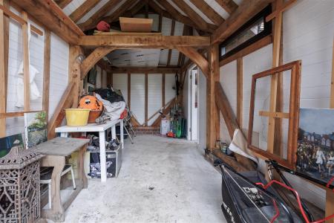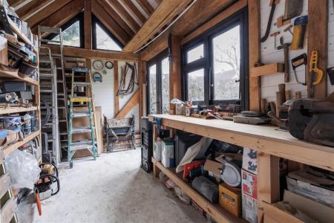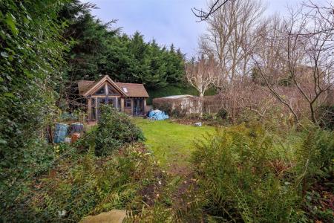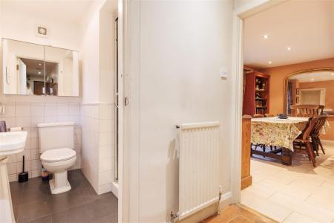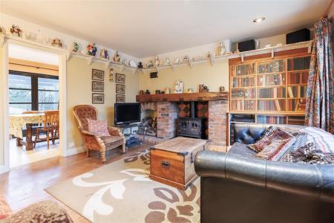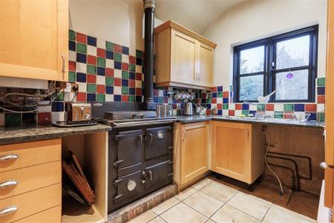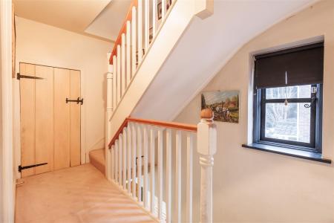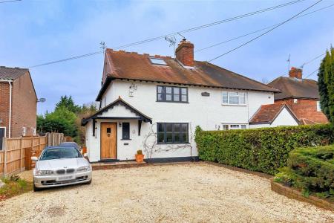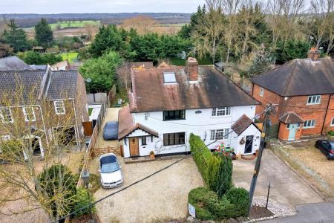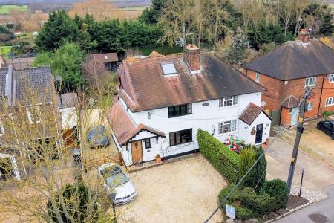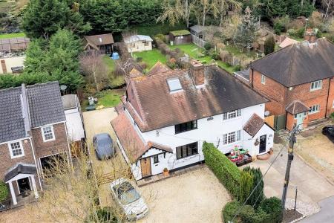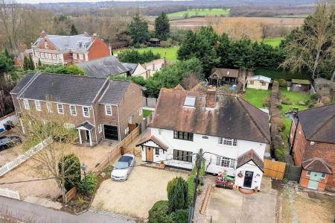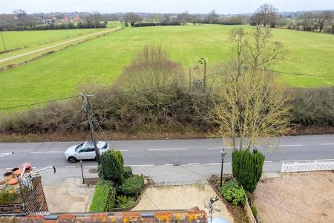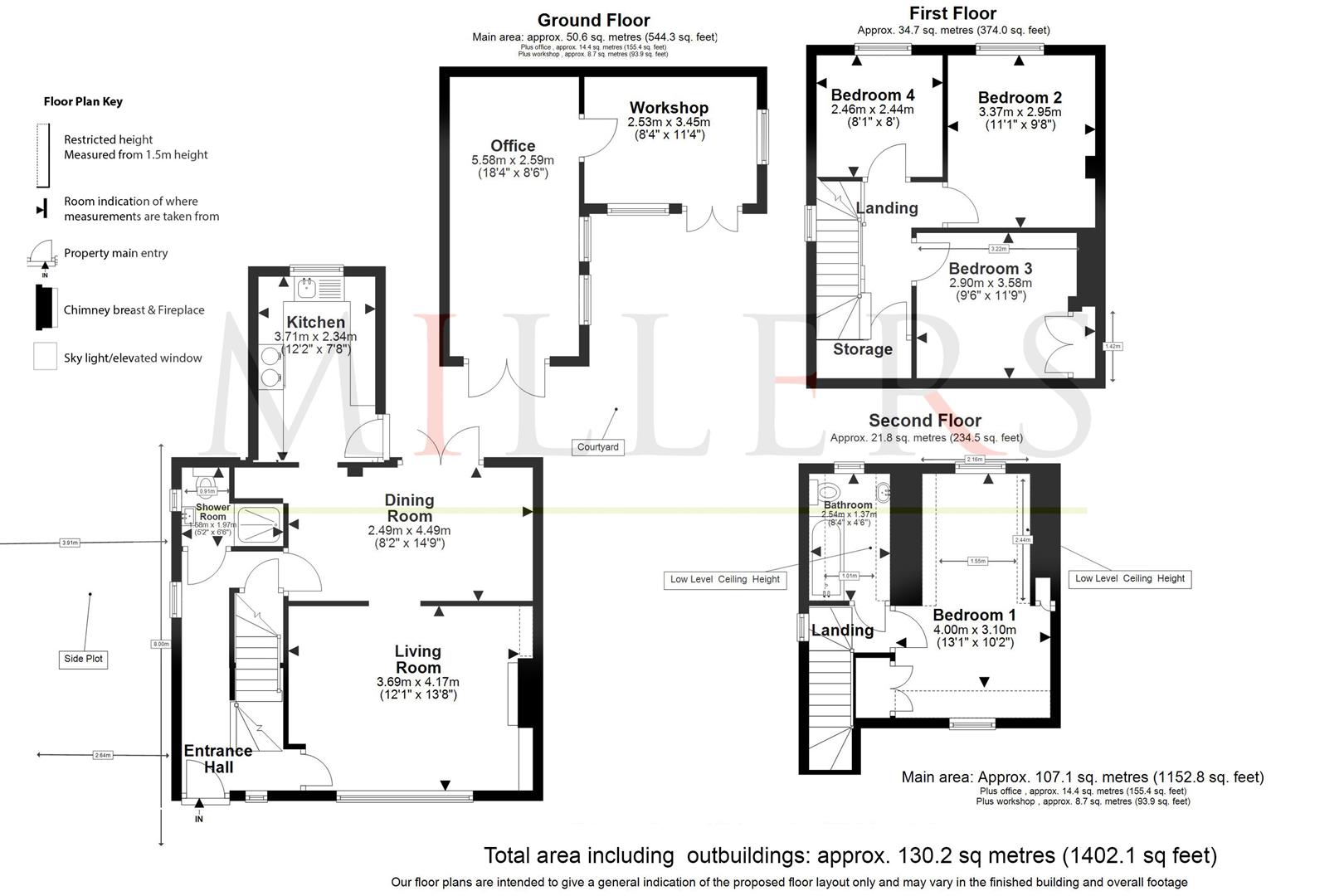- NO ONWARD CHAIN
- POTENTIAL TO EXTEND (STP)
- FOUR BEDROOM HOME
- TWO BATHROOMS
- APPROX 123ft REAR GARDEN
- EXTERNAL OFFICE/WORKSHOP
- AMPLE OFF STREET PARKING
- PRETTY VILLAGE LOCATION
- SEMI DETACHED HOUSE
4 Bedroom Semi-Detached House for sale in Abridge
* PRICE RANGE £765,000 - £800,000 *
* SEMI DETACHED HOUSE * FOUR BEDROOMS * ARRANGED OF THREE FLOORS * NO ONWARD CHAIN * VILLAGE LOCATION * POTENTIAL TO EXTEND (STP) * TWO BATHROOMS * GOOD SIZE REAR GARDEN * AMPLE OFF STREET PARKING * OUTBUILDING *
This delightful semi detached property on London Road offers a wonderful opportunity for families seeking a spacious and versatile home. With accommodation arranged over three floors including four bedrooms, two bathrooms, two reception rooms and a kitchen. One of the standout features of this home is the large garden (approx 123 ft), which presents a fantastic opportunity for outdoor activities, gardening, or simply enjoying the fresh air in a tranquil setting. The potential to extend the property further enhances its appeal, allowing you to tailor the space to your specific needs and desires. There is ample off street parking to the front and the side of this property.
With no onward chain, this property is ready for you to move in and make it your own without the hassle of waiting for previous owners to vacate. Abridge village offers a delightful community atmosphere, with local amenities and picturesque surroundings, making it a perfect place to settle down.
London Road is ideally situated in the heart of this charming village and is within a short walk to the local public houses, village deli, restaurants, and the wonderful boutique shops. Abridge sits along the river Roding and has access to open farmland. The larger village of Theydon Bois with its Central Line tube station is approximately 2 miles away and access to the M11 is available at Loughton which is a short drive away. Ideally situated for the local primary school "Lambourne Primary School" located in Hoe Lane and the village Cricket Club and grounds.
Ground Floor -
Shower Room - 1.57m x 1.98m (5'2 x 6'6) -
Living Room - 3.69m x 4.17m (12'1" x 13'8") -
Dining Room - 2.49m x 4.49m (8'2" x 14'9") -
Kitchen - 3.71m x 2.34m (12'2" x 7'8") -
First Floor -
Bedroom Two - 3.37m x 2.95m (11'1" x 9'8") -
Bedroom Three - 2.90m x 3.58m (9'6" x 11'9") -
Bedroom Four - 2.46m x 2.44m (8'1" x 8'0") -
Second Floor -
Bedroom One - 4.00m x 3.10m (13'1" x 10'2") -
Bathroom - 2.54m x 1.37m (8'4 x 4'6) -
External Area -
Rear Garden - 37.49m x 10.16m (123'0 x 33'4) -
Workshop - 2.54m x 3.45m (8'4 x 11'4) -
Office - 5.58m x 2.59m (18'4" x 8'6") -
Property Ref: 14350_33562197
Similar Properties
Stone Hall Grove, Downhall Road, Matching Gn
3 Bedroom Detached House | Offers Over £760,000
Stonehall Grove is a stunning development of Nine individual family homes, situated on Downhall Road, Matching Green. Th...
3 Bedroom Detached House | £750,000
* PRICE RANGE £750,000 TO £800,000 * DETACHED COTTAGE * PRETTY FAMILY HOME * VILLAGE LOCATION * APPROX 2,290 SQ FT VOLUM...
4 Bedroom Semi-Detached House | Offers Over £740,000
* EXTENDED ACCOMMODATION * SEMI DETACHED HOME * BEDROOM WITH EN-SUITE * DETACHED HOME OFFICE / GARDEN ROOM * LARGE PAVED...
4 Bedroom Detached House | Guide Price £775,000
* DETACHED FAMILY HOME * FOUR BEDROOMS * FOUR RECEPTION ROOMS * PARKING & DOUBLE GARAGE * DISCREET CUL-DE-SAC * APPROX....
3 Bedroom End of Terrace House | Guide Price £789,995
* END TERRACE TOWN HOUSE * THREE FLOORS OF ACCOMMODATION * THREE BEDROOMS * THREE BATHROOMS * OPEN PLAN KITCHEN/DINER &...
4 Bedroom Semi-Detached House | Guide Price £795,000
"Laundry Cottage" is a beautifully presented, recently renovated semi-detached house that seamlessly blends character wi...

Millers Estate Agents (Epping)
229 High Street, Epping, Essex, CM16 4BP
How much is your home worth?
Use our short form to request a valuation of your property.
Request a Valuation
