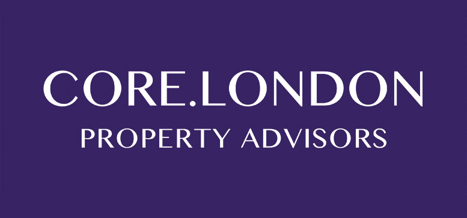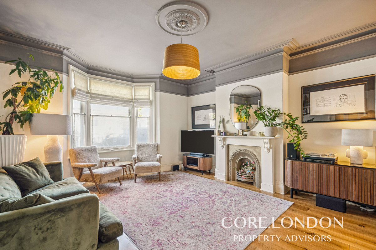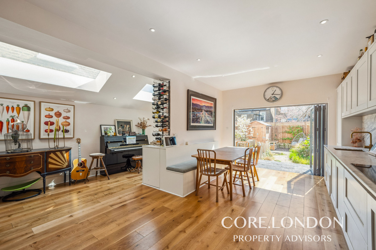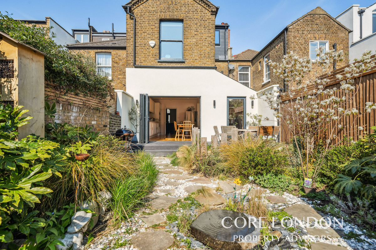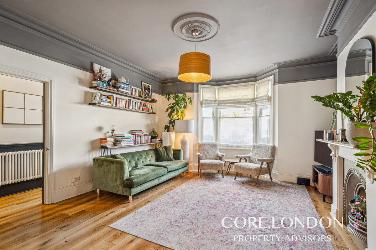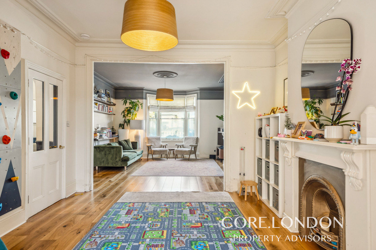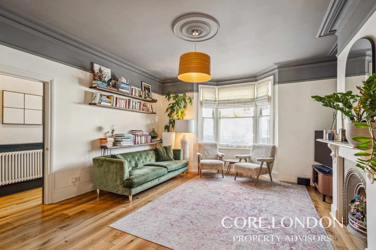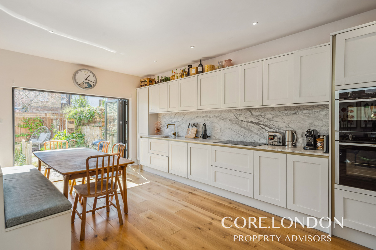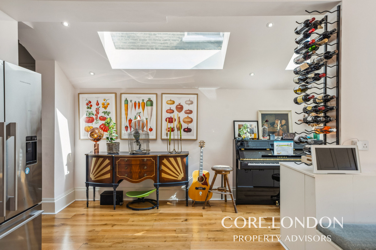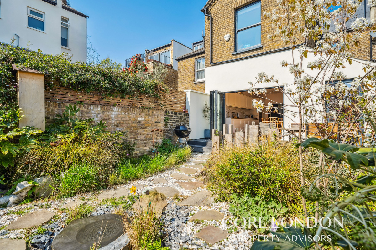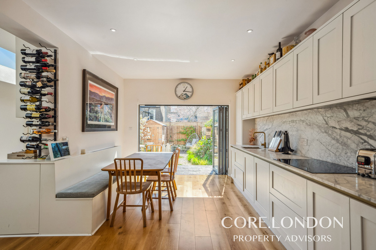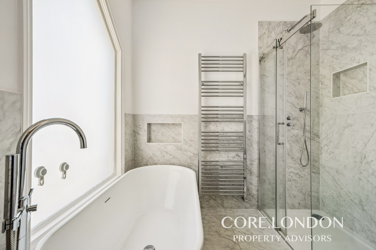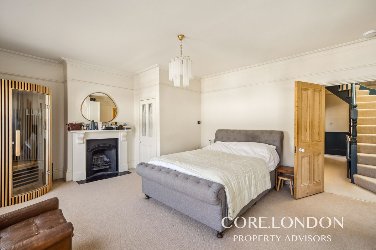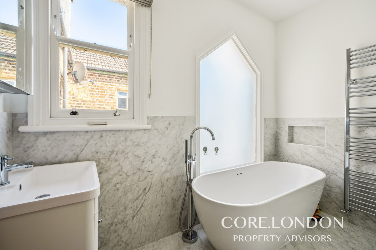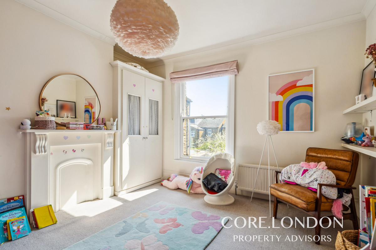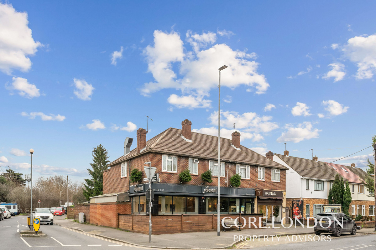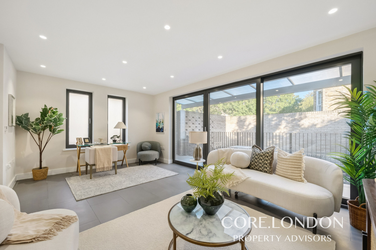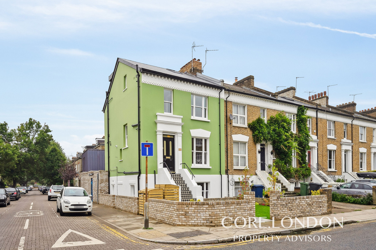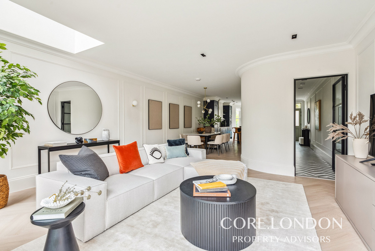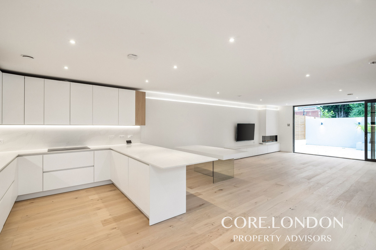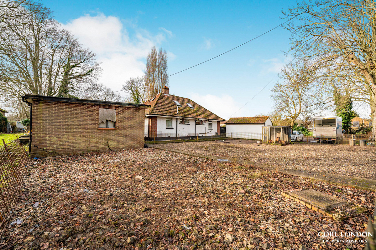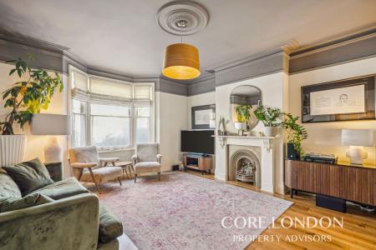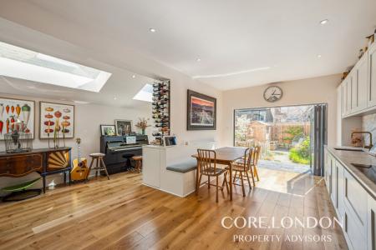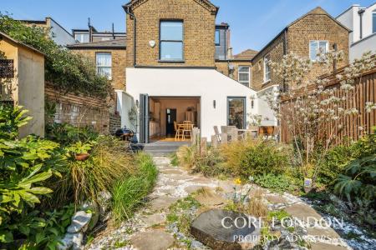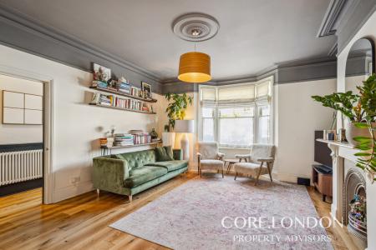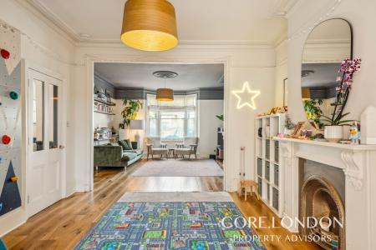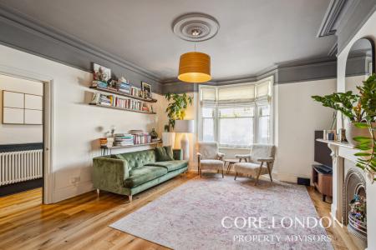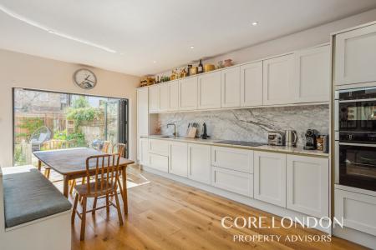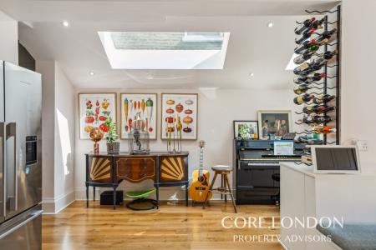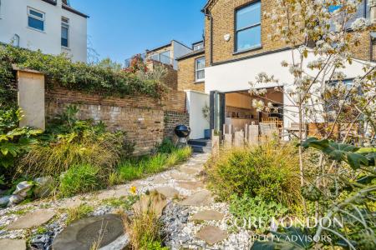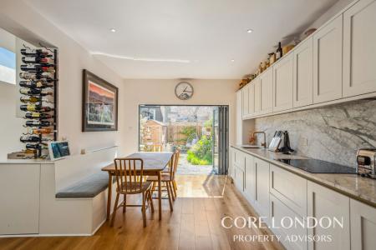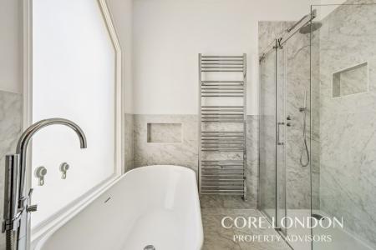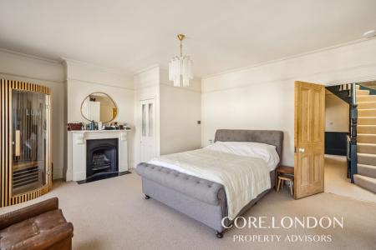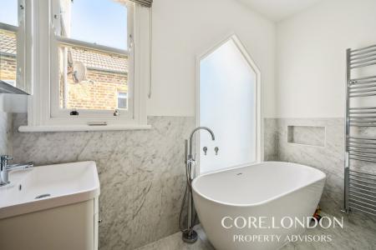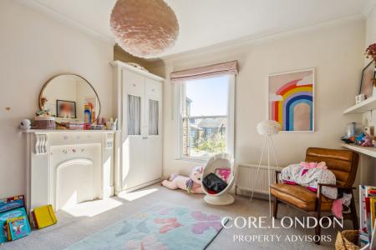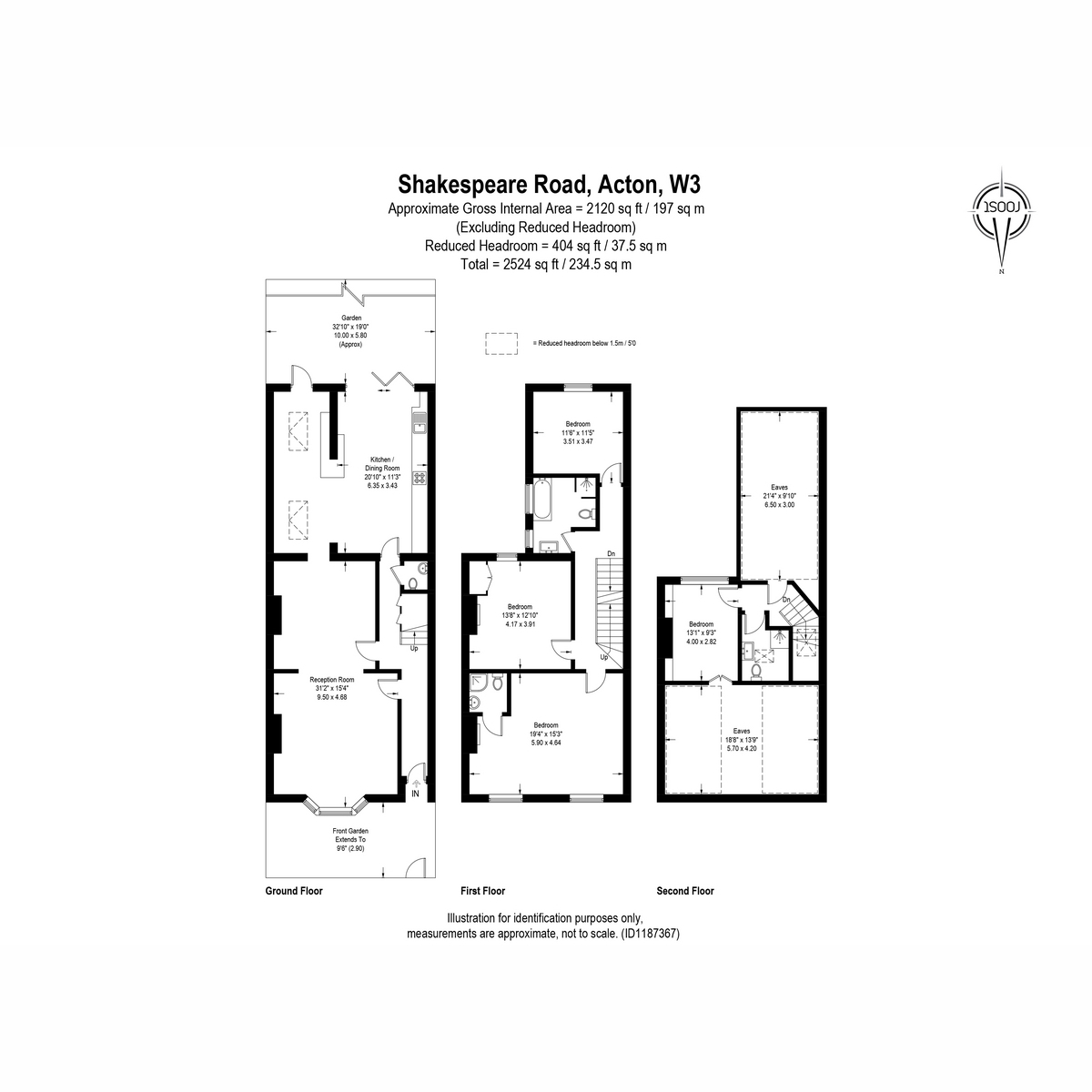- Four Bedrooms
- Double Reception Room
- Large Kitchen Family Room
- Three Bathrooms
- South Facing Rear Garden
- Poets Corner
4 Bedroom Terraced House for sale in Acton
The home spans nearly 2,100 sq ft across three floors and still offers plenty of potential to extend with a rear dormer (STPP).
We believe the house was originally retained by the master builder of Shakespeare Road, and as a result, it is naturally wider than the majority of homes on the street. Upon entering, you're welcomed by a particularly spacious double reception room that retains many of its original features. To the rear, the property has been extended to include a generous kitchen-family room, flooded with natural light. The smart kitchen is finished with a marble worktop and integrated appliances and includes a sectioned-off utility area with built-in units.
The rear reception area features bifold doors that open onto a beautifully wild, south-facing garden — one of the standout features of this family home.
On the first floor, there’s a large principal bedroom with an en-suite shower, a newly renovated bathroom with both a walk-in shower and freestanding bath, and a stunning feature window. Another well-proportioned bedroom is also located on this floor.
The second floor, recently converted, includes a spacious fourth bedroom, a modern bathroom, and air conditioning. There is also abundant storage in the rear loft
The property benefits from high ceilings and retains a wealth of original character throughout, including picture rails, cornicing, and ceiling roses. The current owners have undertaken a thoughtful renovation during their ownership, redesigning the ground floor extension, installing a sleek new kitchen and bathrooms, landscaping the rear garden, and upgrading the electrics and plumbing throughout much of the house. They also converted the front loft space.
The location is extremely well connected, just a short walk from Acton Central and the Elizabeth Line at Acton Main Line. For drivers, the A40 and M40 provide convenient routes in and out of the city. Heathrow Airport is just 25 minutes away by car or train.
Families will appreciate the excellent local amenities, including David Lloyd, Mode, and Everyone Active Acton. Ealing Tennis Club is also within walking distance.
Churchfield Road is on your doorstep and offers an excellent range of independent shops, cafés, and restaurants, along with the much-loved ActOne independent cinema on the High Street. Nearby Chiswick is easily accessible and home to the ever-popular High Road and Turnham Green Terrace.
For families, there is a wide choice of schooling options, including Ark Byron, Ark Priory, Derwentwater, and St Vincent’s, as well as a number of well-regarded private schools in both Chiswick and Ealing.
Further Details:
Local Authority: London Borough of Ealing
Council Tax Band: F
EPC rating TBC
Important Information
- This is a Freehold property.
- This Council Tax band for this property is: F
Property Ref: 132245_RX567495
Similar Properties
Sipson Road, West Drayton, UB7
Restaurant | Guide Price £1,400,000
Freehold investment for sale! In the same ownership for over 30 years
4 Bedroom Detached House | £1,250,000
A unique and modern four bedroom detached house spanning nearly 1,500 sq ft, situated on a quiet street just moments fro...
3 Bedroom Apartment | £1,250,000
Want to own own a piece of British television history? Introducing Barry Bucknell's home! A unique and iconic property l...
5 Bedroom Terraced House | £1,645,000
CLICK THE LINK FOR A VIDEO TOUR-Core London has been instructed to sell this boutique development of three new build hou...
3 Bedroom Detached House | £1,645,000
A luxurious three-Bedroom Detached Family Home, spanning an impressive 1,782 sq. ft. This impressive three-bedroom detac...
3 Bedroom Detached Bungalow | Offers in excess of £1,900,000
A detached bungalow in need of modernisation, situated on a site of approximately 3 acres, with further development pote...
How much is your home worth?
Use our short form to request a valuation of your property.
Request a Valuation
