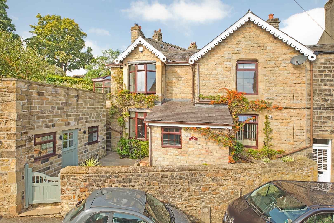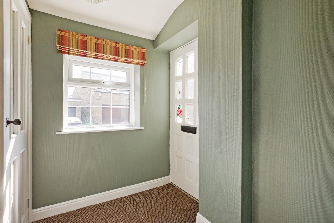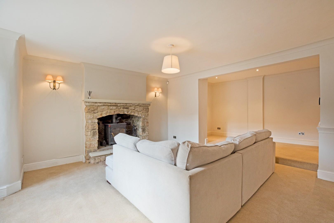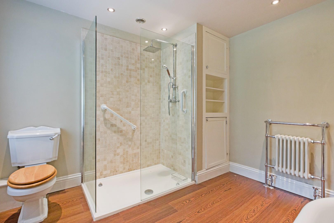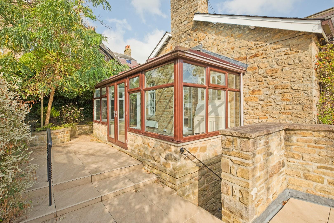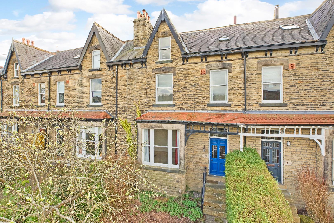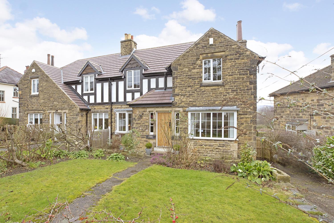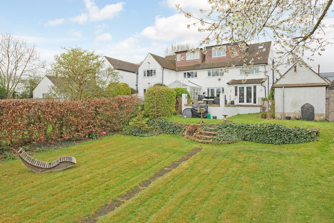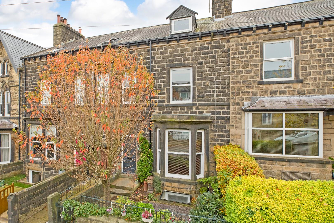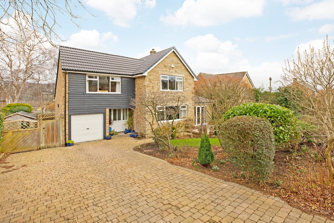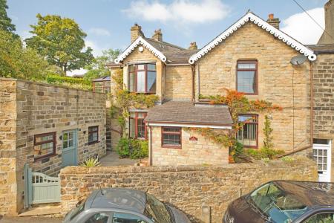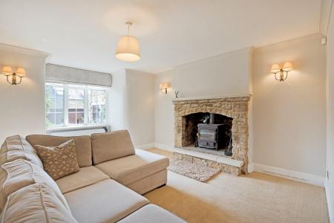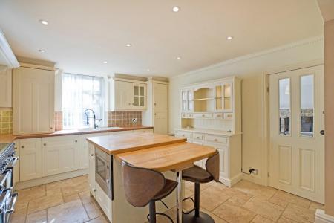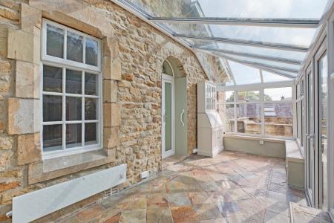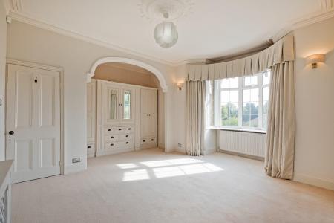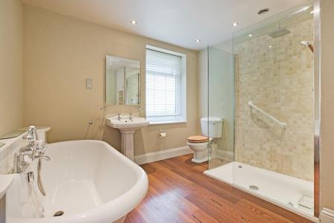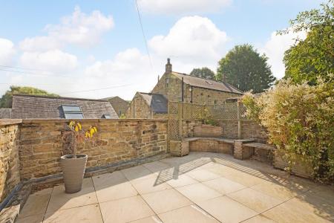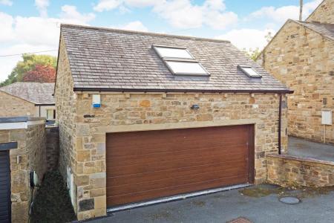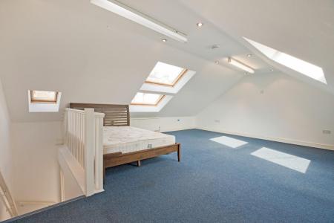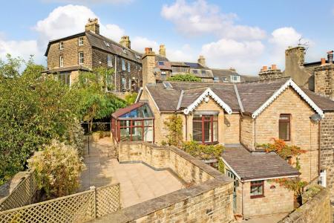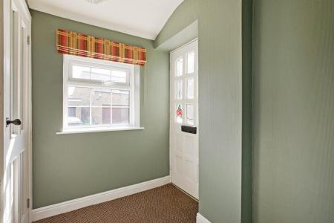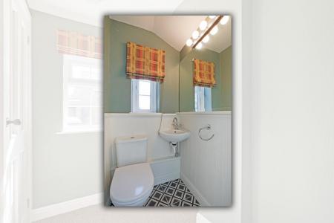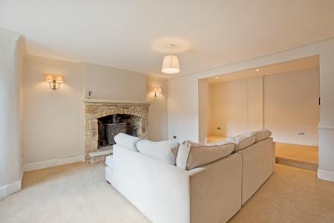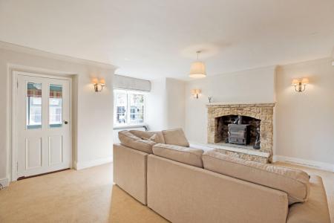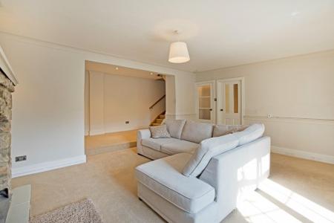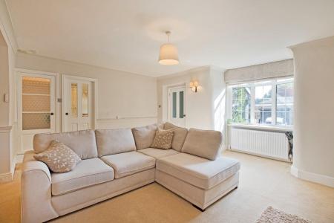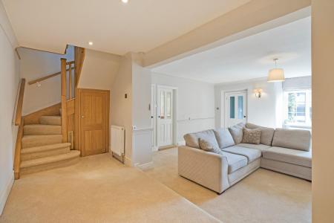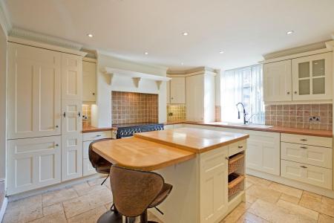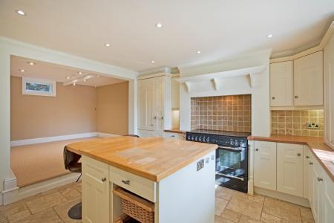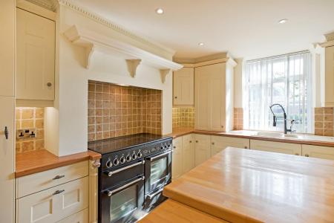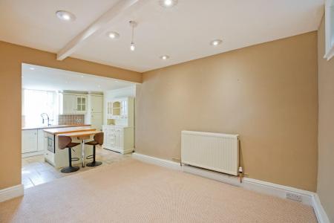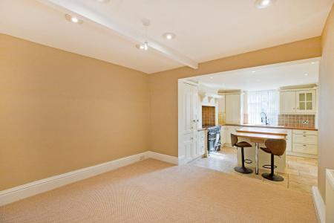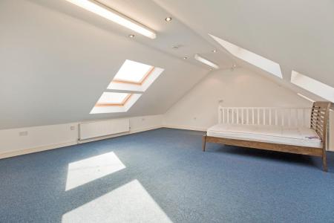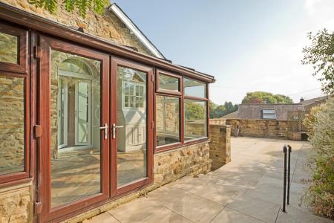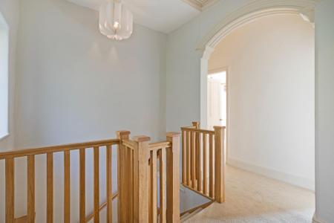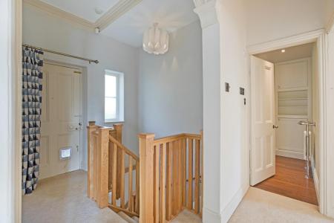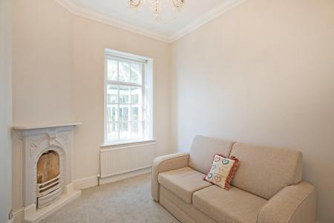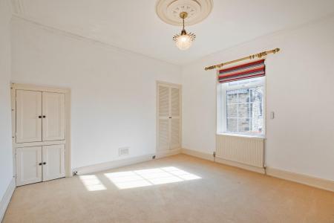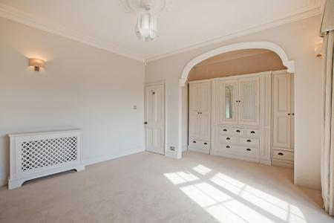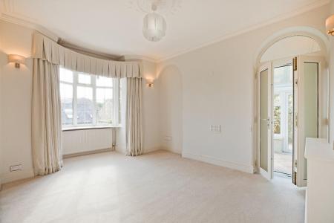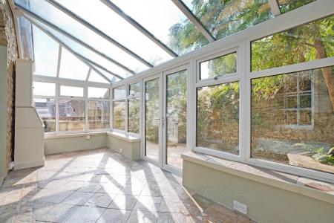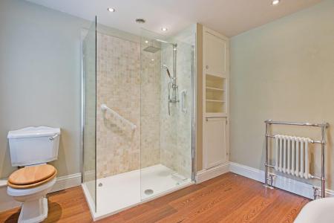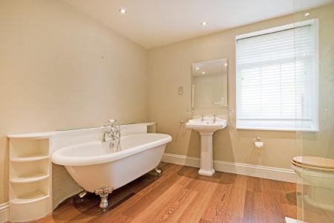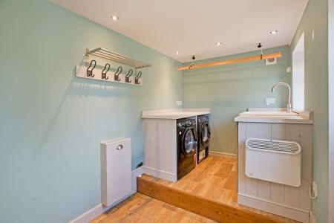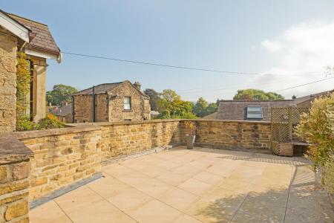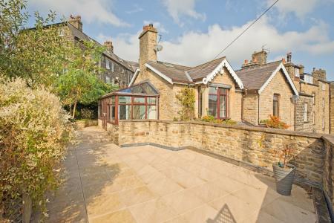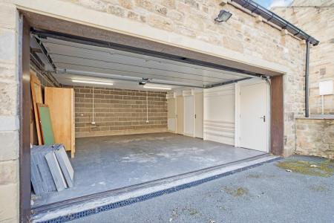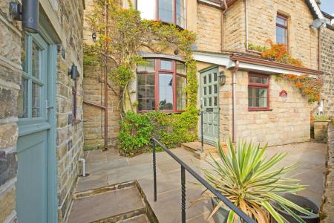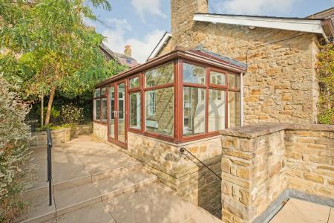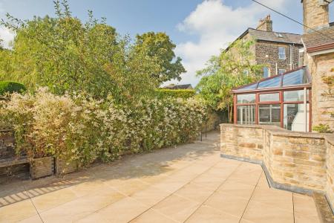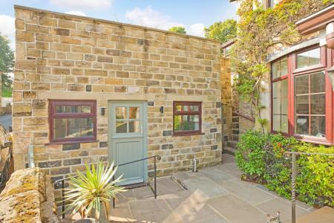- Three Bedroom Character Cottage Property
- Spacious Lounge With Multifuel Stove
- Bespoke Kitchen With Adjoining Dining Room
- Generous Garden Room
- Stunning Private Terraced Garden
- Detached Double Garage With Driveway Parking For Two Cars
- Large Studio Above
- Close Walking Distance to Village Amenities
- No Onward Chain
- Council Tax Band F
3 Bedroom Semi-Detached House for sale in Addingham
Rose Cottage is a beautiful, three bedroomed, character property with many original, charming features, situated within walking distance of the heart of the village and all its amenities. The property has a stunning, private, terraced garden providing the perfect, outdoor relaxation space and benefits from a detached, double garage with fantastic, large studio above.
The entrance door opens into a hall with cloakroom off and a half glazed door gives access to a well-proportioned lounge with impressive multifuel stove set in a stone fireplace. A bespoke, breakfast kitchen with central island and full complement of high quality, integral appliances is open into a spacious dining room, the perfect space in which to entertain family and friends. A return staircase with oak balustrade leads up to the spacious first floor landing where doors open into two double bedrooms, a single bedroom and a beautifully appointed, four-piece house bathroom. Mirrored French doors in the master bedroom lead into a light and airy garden room, where one can enjoy the aspect over the beautiful, terraced garden with fitted seating, outdoor lighting and ample room for garden furniture. The property has an enclosed, paved garden to the front with stone steps leading up to the terraced area and with access to an external utility room. To the rear there is a raised bed and stone pathway. The property also benefits from a double garage directly opposite with a fabulous, large studio above which would make an ideal home office, a studio or living accommodation for a dependent relative. There is off street parking for two vehicles in front of the garage.
Steeped in history, Addingham is an attractive and popular Dales Village that lies to the west of Ilkley on the banks of the River Wharfe, surrounded by beautiful open countryside, as highlighted by the Tour De France and Tour De Yorkshire coverage. The village offers a useful range of shops including a Co-op store, a post office and doctor's surgery, various excellent inns and eateries and its own well-regarded primary school. Local bus services to surrounding towns are available from the village Main Street, whereas the railway station in Ilkley, just over three miles away provides a regular commuter service to Leeds and Bradford city centres (around 35 minutes commute), providing regular connections to London Kings Cross. Leeds Bradford International Airport is just over 15 miles away with national and international services. With GAS FIRED CENTRAL HEATING, UPVC DOUBLE GLAZING and SECURITY SYSTEM and with approximate room sizes, it comprises:
Ground Floor -
Entrance Hall - A half-glazed timber door opens into a welcoming hallway with practical matting and with room for an item of furniture. Double-glazed window to front elevation. A timber door with attractive glass panels opens into the cloakroom and a further half-glazed door gives access to the lounge.
Lounge - 5.8 x 5.2 (19'0" x 17'0") - A charming sitting room of great proportions with a stone fireplace housing a multifuel stove creating a lovely focal point. A double glazed bow window to the front elevation with radiator beneath allows the natural light to flood in. Carpeted flooring, coving and useful recessed cloakroom/cupboard. Step up to a spacious area providing a further seating area or an ideal spot for a home office, with under stairs cupboard and return staircase with beautiful oak balustrade leading up to the first floor. Radiator.
Breakfast Kitchen - 4.0 x 3.9 (13'1" x 12'9") - A half-glazed door opens into a spacious breakfast kitchen fitted with an extensive range of bespoke, cream base and wall units with pewter handles, concealed lighting and complementary wood effect work surfaces and stone tiled splashbacks. High quality integral appliances include a Bosch dishwasher, fridge and Range Master, five ring gas hob with double oven and extractor hood. A one and a half bowl inset sink with mixer tap and filtered cold water tap sits beneath a double glazed window to the front elevation. Pull out larder style cupboard, large, illuminated, glass fronted display dresser and a cupboard housing the Vaillant boiler. A large, central island with solid worksurface incorporates a breakfast bar,providing a great spot to sit and enjoy a coffee and also contains an integral microwave, further cupboards and drawer and wicker storage baskets. Decorative coving, limestone tiled flooring, downlighting. Open into:
Dining Room - 3.3 x 3.1 (10'9" x 10'2") - A lovely room with ample space for a family dining table. Carpeted flooring, exposed painted beam, double glazed window and downlighting with dimmable controls and radiator. One can imagine many happy times here entertaining family and friends.
Cloakroom/Wc - Fitted with a low level w/c and wall mounted, corner hand basin with chrome mixer tap. Tiled flooring. Wooden wall panelling to half height. Large wall mirror, double-glazed window to the side elevation with opaque glazing.
First Floor -
Landing - A return, carpeted staircase with solid oak balustrade leads up to the spacious first floor landing area with two windows to the rear elevation. A solid timber entrance door leads out to the rear garden and a further door leads into bedroom three/office. A grand archway gives access to two further bedrooms, the house bathroom and the garden room. Carpeted flooring, ceiling rose, radiator, coving. A hatch with ladder gives access to the useful, boarded attic with Velux, light and power.
Master Bedroom - 5.1 x 5.0 (16'8" x 16'4") - A large double bedroom to the front of the property with double glazed, bay window with a lovely outlook over the village and benefitting from some far reaching countryside views. A recessed area has ample room for large wardrobes. Ceiling rose, coving, carpeted flooring, wall lights and two radiators, one with attractive radiator cover. Mirrored French doors with arched transom light over lead into:
Garden Room - 5.2 x 2.1 (17'0" x 6'10") - A light and airy room with double glazed windows and patio doors allowing lots of natural light to flood in and affording a lovely aspect over the expansive, terraced patio area. Attractive, exposed stone wall, stone flooring and sills, wall mounted, electric radiator and controls for outside lighting. This is a beautiful room in which to sit and relax with a cup of tea or a glass of your favourite tipple.
Bedroom Two - 4.0 x 3.9 (13'1" x 12'9") - A large, double bedroom to the front elevation with double glazed window and radiator beneath fitted with a recessed wardrobe and cupboard. Carpeted flooring, radiator, ceiling rose and coving.
Bedroom Three - 2.9 x 2.3 (9'6" x 7'6") - A spacious room, featuring a corner, cast iron fireplace, ceiling rose and coving. A window into the garden room to the side elevation allows natural light to flow in. Carpeted flooring and radiator.
Bathroom - A beautifully presented, traditional style, four piece bathroom with low level w/c, pedestal hand basin and ornate, free standing bath with telephone style shower attachment. Separate shower cubicle with thermostatic drench shower with additional shower attachment and attractive wall tiling. Traditional style, heated towel rail, downlighting, laminate flooring, double glazed window to the rear elevation with opaque glazing and fitted blind. Shaver point and extractor fan.
Outside -
Double Garage - 5.9 x 5.5 (19'4" x 18'0") - The property benefits from a double garage with wonderful, large studio above and with roller, electric door, located directly opposite the house on Stockinger Lane. Internal doors give access to a useful storeroom and cloakroom with low level w/c and Belfast sink with tiled splashback. The garage has power and lighting and is the ideal space for storing all the family's paraphernalia or even a car. There is additional parking in front of the garage for two vehicles on the tarmacadam driveway.
Studio - 6.4 x 5.9 (20'11" x 19'4") - Wow! A truly spacious room accessed via carpeted stairs with handrail from the garage. This is a fabulous, light and airy room with five Velux windows allowing lots of natural light to flood in. It would make the perfect home office, studio, annex for a dependent relative or even converted to a great Airbnb property. It benefits from telephone sockets, two long radiators, downlighting and has its own heating and electrical system. Anyone requiring some extra space, separate to their actual home will find this room extremely appealing.
Utility Room - 4.9 x 2.0 (16'0" x 6'6") - A half glazed, timber, stable door opens into a stone built, utility room situated to the left of the front garden with plumbing and space for a washing machine, tumble drier and further appliances. Cupboards and drawers provide useful storage. Belfast sink with chrome, mixer tap, laminate worksurfaces and upstands. Dusk till dawn lighting, extractor, two windows to the front elevation, tile, effect, laminate flooring and electric heater.
Garden -
Utilities And Services - The property benefits from mains gas, electricity and drainage.
There is Ultrafast Fibre Broadband available to the property.
Please visit the Mobile and Broadband Checker Ofcom website to check Broadband speeds and mobile 'phone coverage.
Property Ref: 53199_33369119
Similar Properties
5 Bedroom Terraced House | £650,000
With no onward chain a substantial, five bedroom mid terraced property with a spacious dining kitchen, two bathrooms and...
5 Bedroom Detached House | £650,000
Enjoying spectacular Wharfe Valley views and some fabulous moorland walks on the doorstep, yet benefitting from close pr...
4 Bedroom Semi-Detached House | Guide Price £635,000
A characterful, beautifully presented, four bedroom, semi detached house with sizeable rear garden, living dining kitche...
Ilkley Road, Manor Park, Burley in Wharfedale
4 Bedroom Semi-Detached House | £675,000
The Shieling is a characterful and beautifully presented, four bedroomed, semi-detached house desirably located on the h...
6 Bedroom Terraced House | Guide Price £675,000
A beautiful example of a substantial, Victorian, mid terraced property with six bedrooms, a beautifully converted lower...
4 Bedroom Detached House | Guide Price £695,000
A very well presented, extended, four bedroom detached property with living dining kitchen with access to the garden, se...

Harrison Robinson (Ilkley)
126 Boiling Road, Ilkley, West Yorkshire, LS29 8PN
How much is your home worth?
Use our short form to request a valuation of your property.
Request a Valuation
