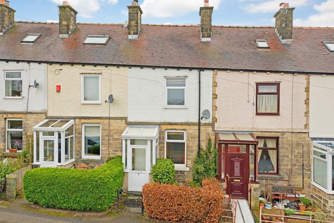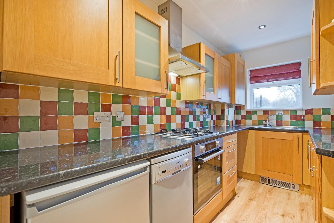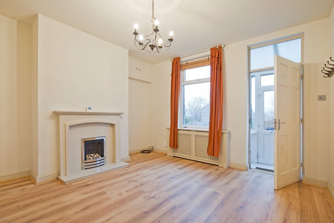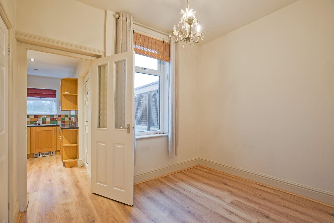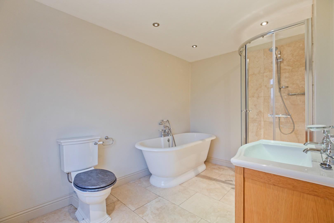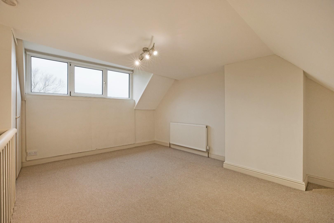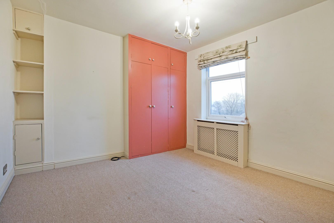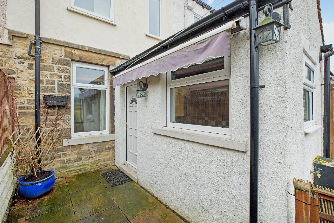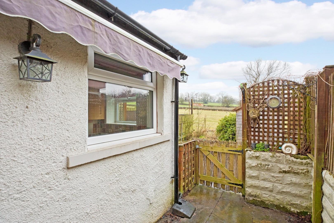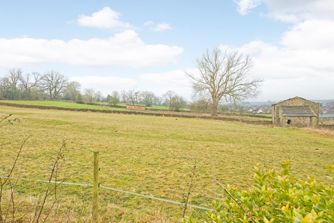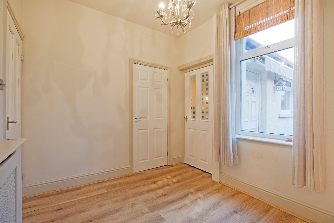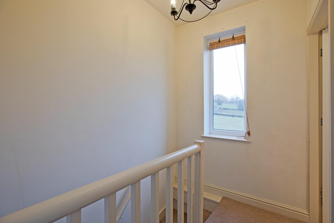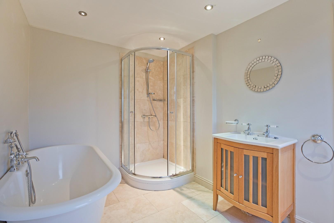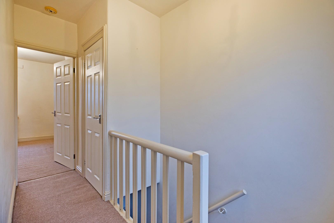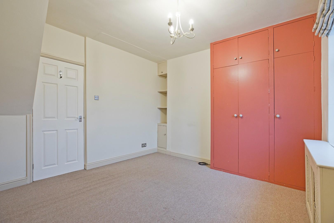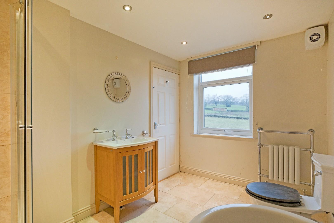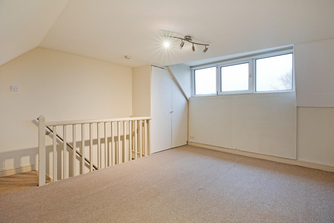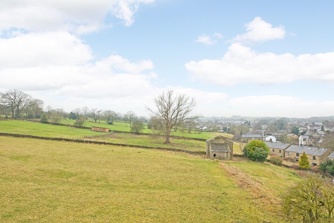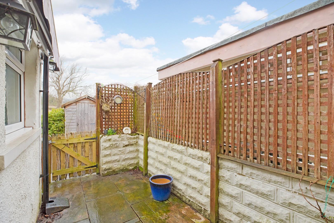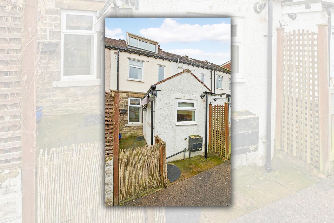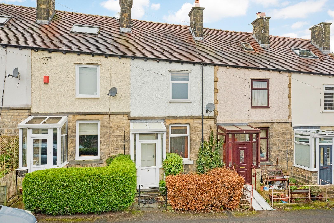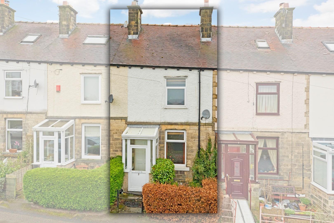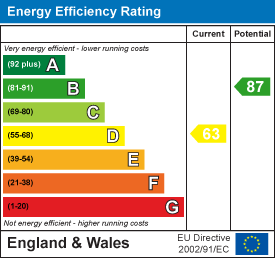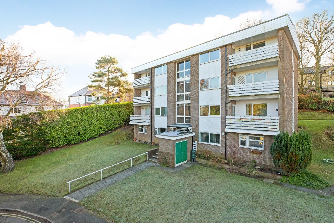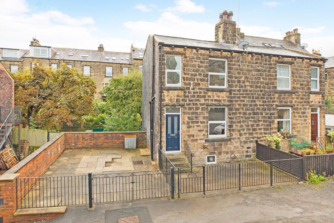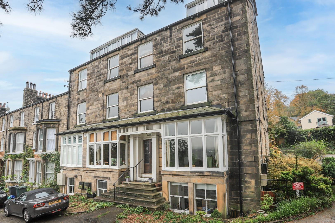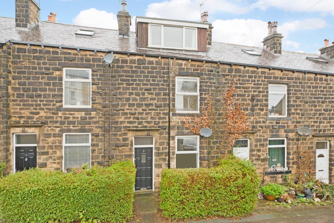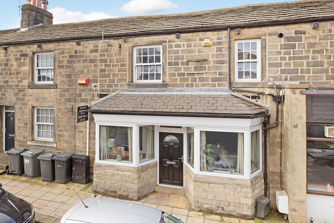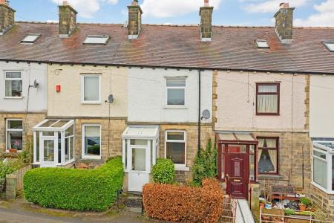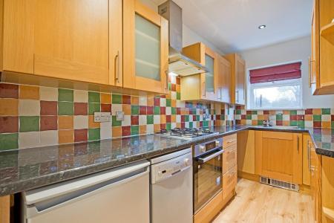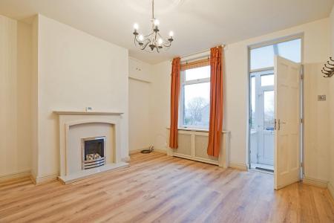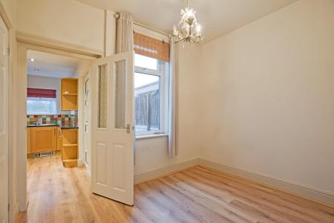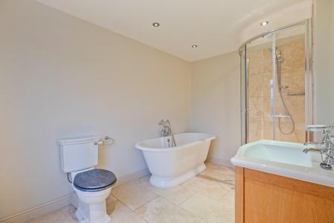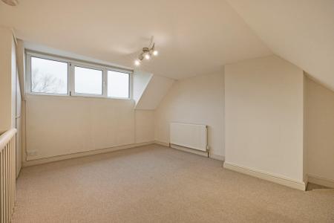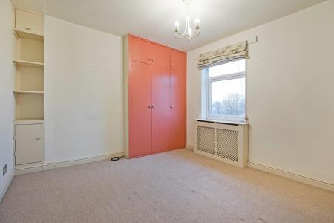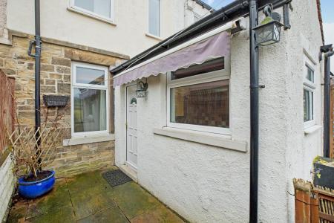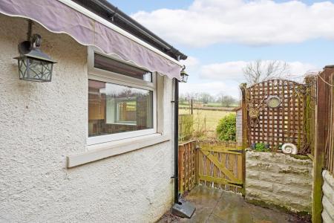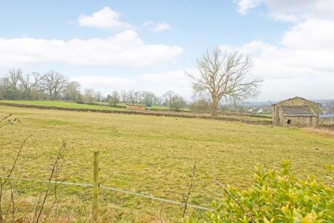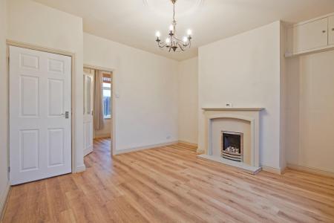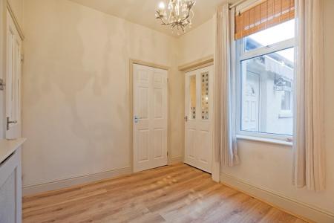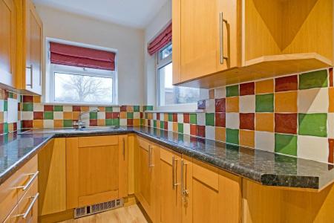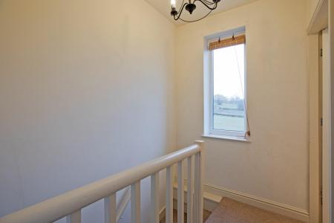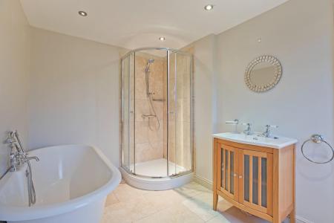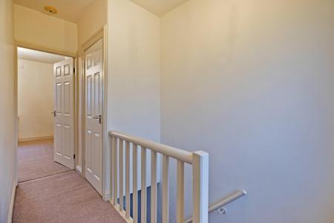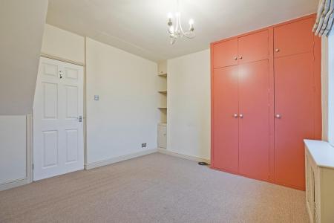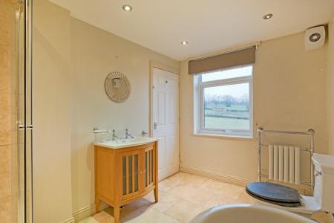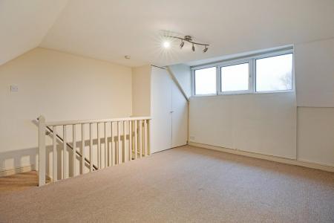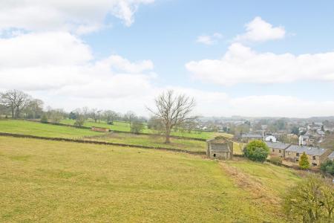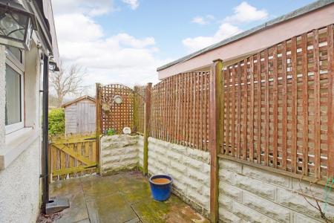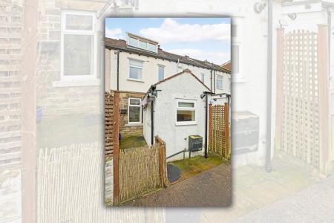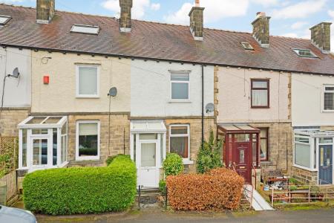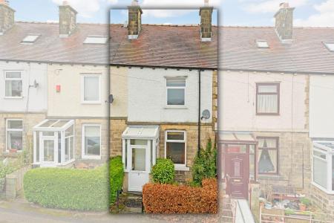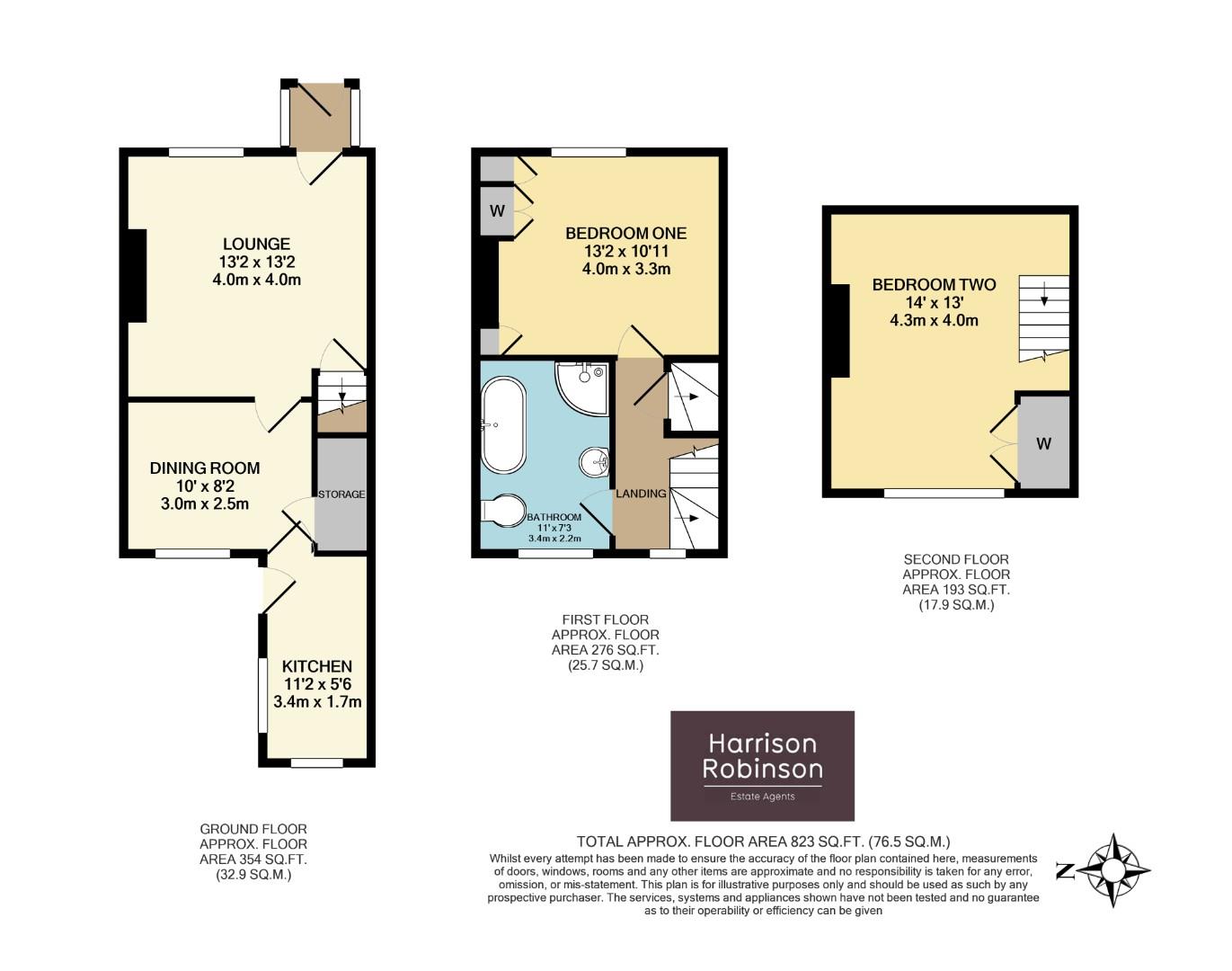- ***No Onward Chain***
- Two Double Bedroom Mid Terraced House
- Two Reception Rooms
- Delightful Countryside Views
- Well Presented Four Piece House Bathroom
- Neutral Decor Throughout
- Private Courtyard Garden To Rear
- Walking Distance To Village Amenities
- Delightful Long Distance Countryside Views
- Council Tax Band B
2 Bedroom Terraced House for sale in Addingham
With no onward chain a well presented, two double bedroom mid terraced property with two reception rooms, four piece house bathroom, private courtyard garden and enjoying delightful, long distance views. Situated close to all the amenities on offer in the Dales village of Addingham, this is a great property for first time buyers, downsizers or investors.
On the ground floor one enters into a good sized lounge with pebble effect fire in a stone fireplace. A door opens into a dining room with space for a family dining table leading in turn to the kitchen to the rear fitted with a range of wood effect cabinetry and enjoying delightful views over open fields. A door gives access to the courtyard garden. On the first floor one finds a good sized double bedroom with a wonderful view across to Beamsley Beacon and a spacious, well presented, four-piece house bathroom. On the second floor of the property there is a good sized double bedroom, again enjoying delightful, countryside views. Outside there is a small, gravelled fore garden whilst to the rear one finds a paved, private courtyard garden bound by stone walling and fencing. A gate gives access to a rear lane and a timber shed provides storage. The aspect over open countryside is truly beautiful.
Steeped in history, Addingham is an attractive and popular Dales Village that lies to the west of Ilkley on the banks of the River Wharfe, surrounded by beautiful open countryside, as highlighted by the Tour De France and Tour De Yorkshire coverage. The village offers a useful range of shops including a Co-op store, a post office and doctor's surgery, various excellent inns and eateries and its own well regarded primary school. Local bus services to surrounding towns are available from the village Main Street, whereas the railway station in Ilkley, just over three miles away provides a regular commuter service to Leeds and Bradford city centres (around 35 minutes commute), providing regular connections to London Kings Cross. Leeds Bradford International Airport is just over 15 miles away with national and international services.
The well presented accommodation with GAS FIRED CENTRAL HEATING, and DOUBLE GLAZING THROUGHOUT and approximate room sizes, comprises as follows:
Ground Floor -
Entrance Porch - A half glazed, uPVC door opens into a uPVC entrance porch, perfect for kicking off shoes and boots after a walk in the surrounding countryside. A timber door with transom light opens into a good sized lounge.
Lounge - 4.0 x 4.0 (13'1" x 13'1") - A good sized lounge with double glazed window, laminate flooring and radiator. Pebble effect, electric fire in a marble surround and hearth creating a focal feature to this room. A door with glazed panels leads into the dining room and a further door opens to the staircase leading to the first floor landing.
Dining Room - 3.0 x 2.5 (9'10" x 8'2") - With a double glazed window to the rear, laminate flooring and radiator. There is space for a family dining table here. A door with glazed panels opens into the kitchen, there is a useful understairs storage cupboard.
Kitchen - 3.4 x 1.7 (11'1" x 5'6") - Fitted with a range of wood effect base and wall units with stainless steel handles, complementary worksurfaces and tiled splashbacks. Integrated appliances include electric oven, four ring gas hob with extractor over and there is space and plumbing for three undercounter appliances. A stainless steel sink and drainer with chrome mixer tap sits beneath a double glazed window to the rear enjoying lovely open views over fields, whilst a second window allows further natural light. Laminate flooring, downlighting, a uPVC door leads out to the courtyard garden.
First Floor -
Landing - A carpeted staircase leads from the lounge to the first floor of the property where doors open into a good sized double bedroom and a four-piece house bathroom. A further staircase leads to bedroom two on the second floor of the property. A double glazed window to the rear of the property enjoys delightful countryside views.
Bedroom One - 4.0 x 3.3 (13'1" x 10'9") - A spacious double bedroom to the front elevation with carpeted flooring, radiator, fitted wardrobes, cupboards and shelving and double glazed window affording wonderful views across to Beamsley Beacon.
Bathroom - 3.4 x 2.2 (11'1" x 7'2") - A well presented, spacious, four-piece house bathroom with low level w/c, freestanding bath with telephone style shower attachment and handbasin with traditional style taps set in a vanity unit. Separate shower cubicle with thermostatic shower, curved glazed doors and stone effect wall tiling. Downlighting, neutral floor tiles, double glazed window, extractor, traditional style heated towel rail.
Second Floor -
Bedroom Two - 4.3 x 4.0 (14'1" x 13'1") - A carpeted staircase with handrail leads to a good sized double bedroom with carpeted flooring, radiator and double glazed windows to the rear enjoying wonderful Wharfe Valley views. Recessed wardrobe.
Outside -
Garden - To the front there is a small, gravelled fore garden behind hedging, maintaining privacy, whilst to the rear the property benefits from a small, paved private courtyard bound by stone walling and fencing. A gate leads to the rear access lane and a timber shed provides storage.
Utilities And Services - The property benefits from mains gas, electricity and drainage.
Ultrafast Fibre Broadband is shown to be available to this property.
Please visit the Mobile and Broadband Checker Ofcom website to check Broadband speeds and mobile 'phone coverage.
Property Ref: 53199_33676563
Similar Properties
3 Bedroom Apartment | Guide Price £230,000
This spacious, three bedroom, second floor flat is immaculately presented in a fresh, contemporary style and benefits fr...
Emmandjay Court, Valley Drive, Ilkley
1 Bedroom Retirement Property | £225,000
Offered with no onward chain, and with the ground rent paid until 1st April 2026 an immaculately presented, spacious, on...
1 Bedroom Semi-Detached House | £225,000
This charming, period, semi-detached house is ideally located in a quiet backwater yet very close to the centre of Ilkle...
Belle Vue Court, Belle Vue, Ilkley
2 Bedroom Apartment | Guide Price £265,000
A spacious, two double bedroom, second floor apartment full of charm and character enjoying delightful, long distance vi...
3 Bedroom Terraced House | £269,950
With no onward chain a spacious, three bedroom mid terraced house with generous sized rooms and West facing courtyard ga...
Main Street, Burley in Wharfedale
2 Bedroom Terraced House | £270,000
A deceptively spacious, characterful, two bedroom, double fronted, mid terraced property with good sized dining kitchen,...

Harrison Robinson (Ilkley)
126 Boiling Road, Ilkley, West Yorkshire, LS29 8PN
How much is your home worth?
Use our short form to request a valuation of your property.
Request a Valuation
