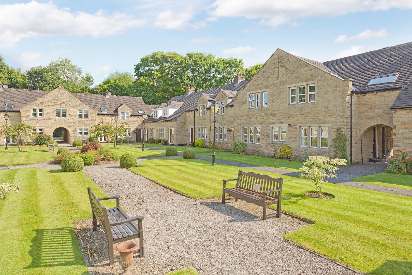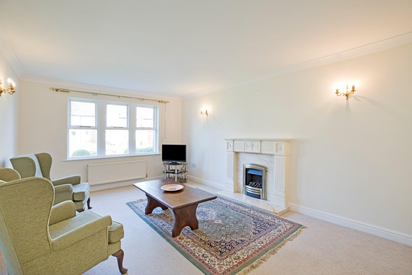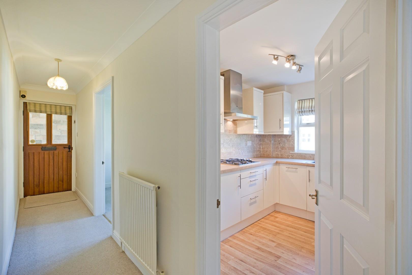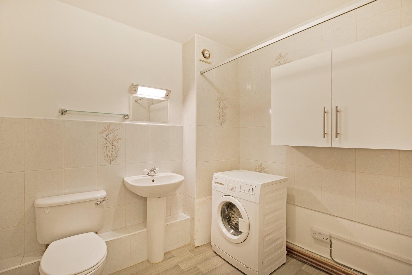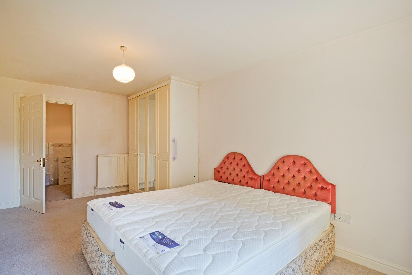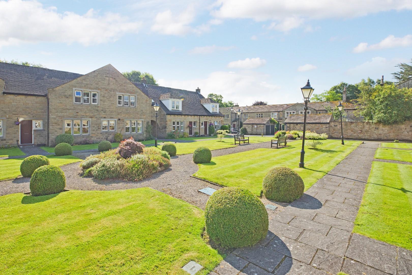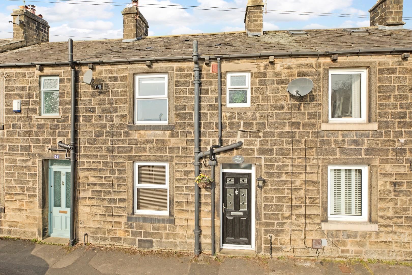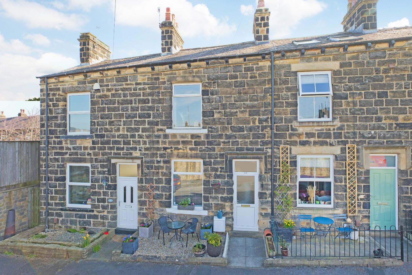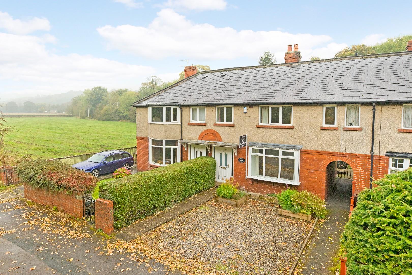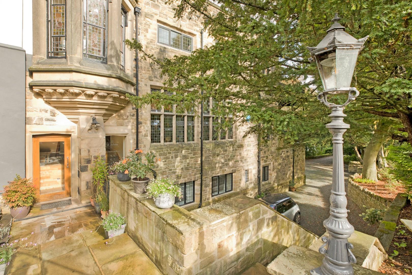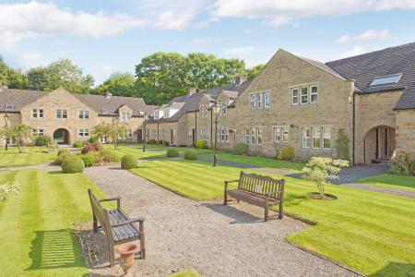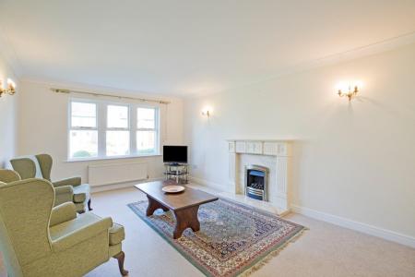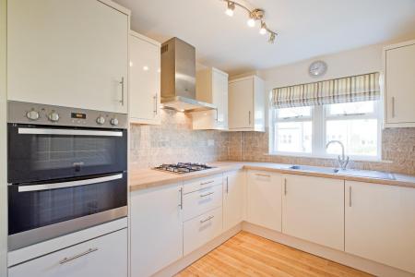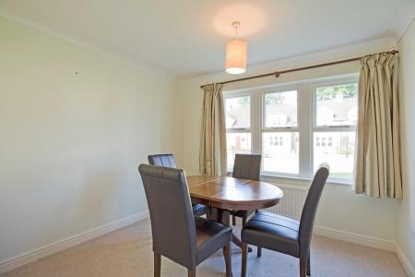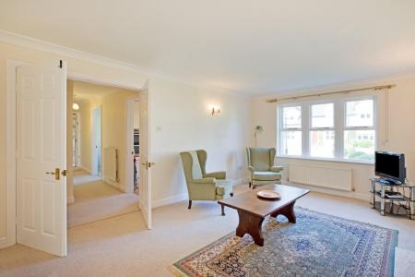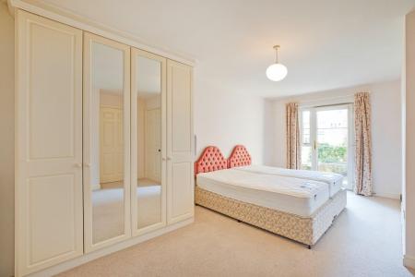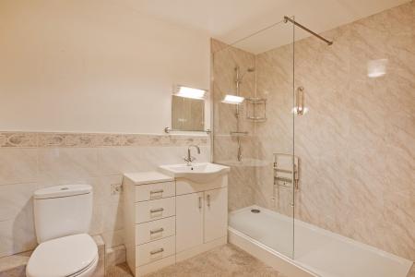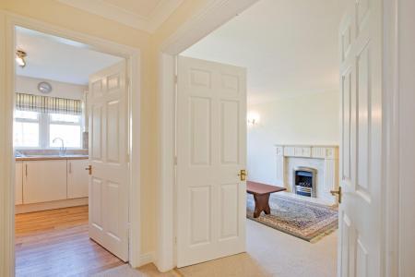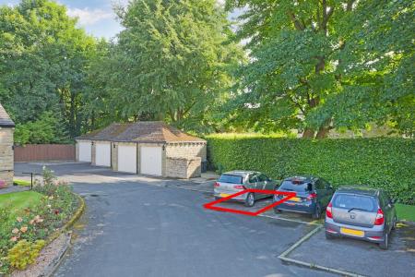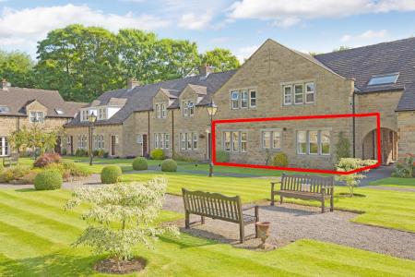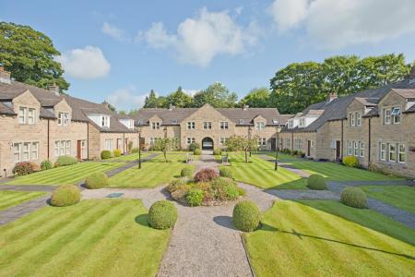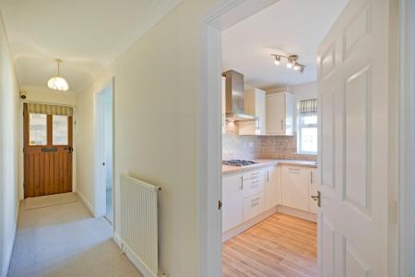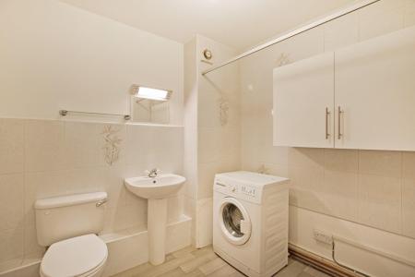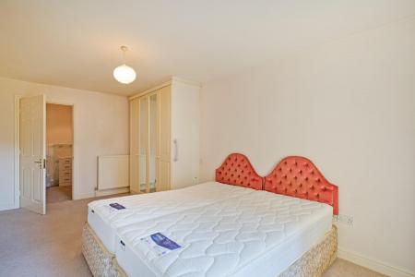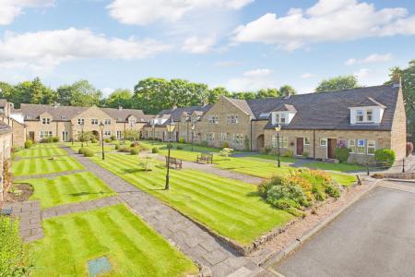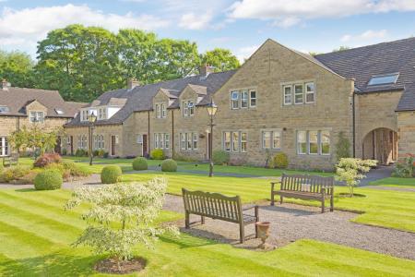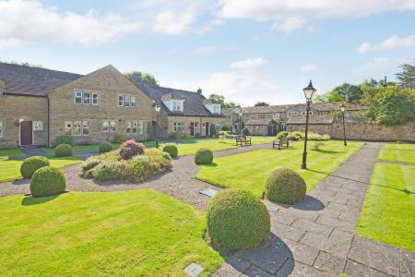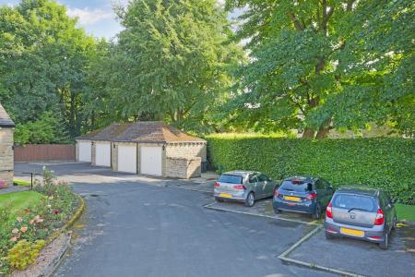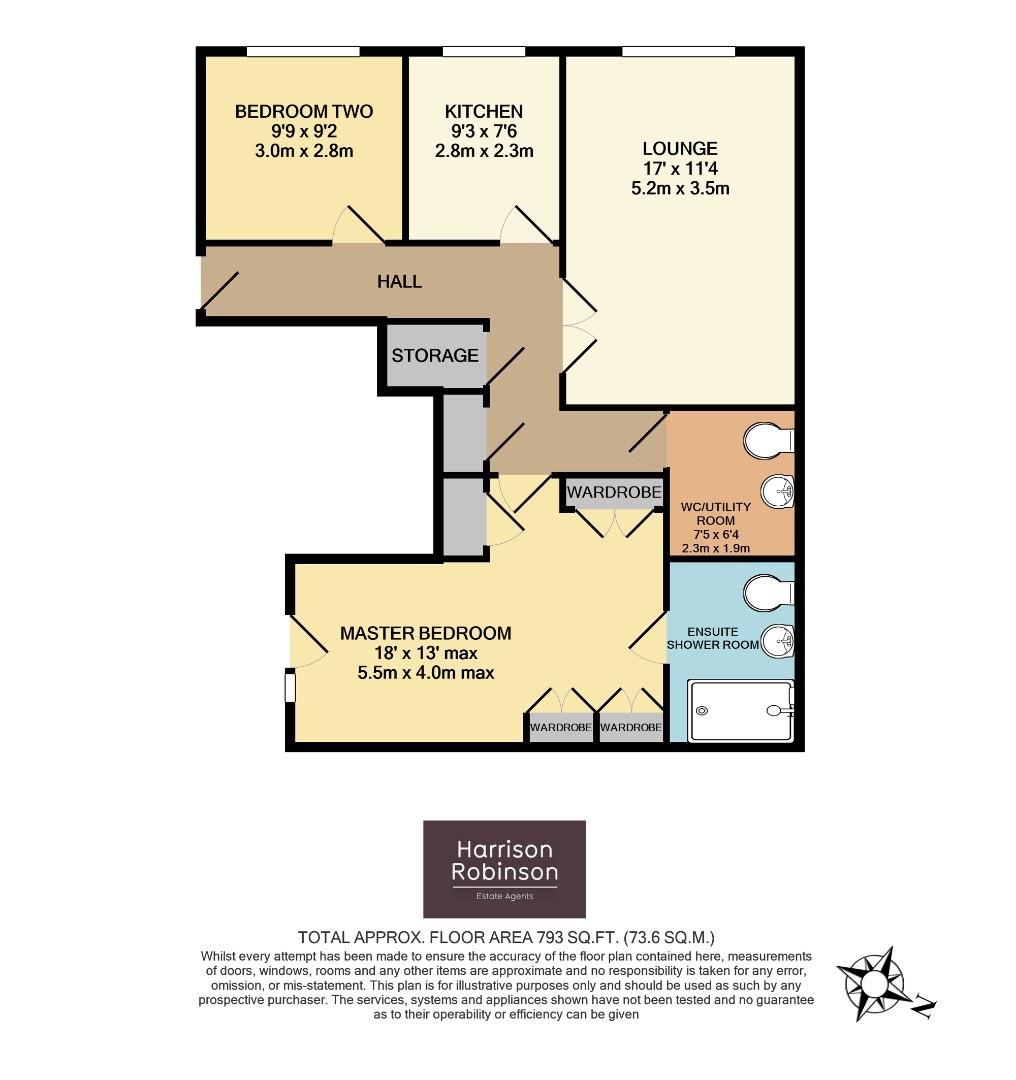- ***No Onward Chain***
- Two Double Bedroom Ground Floor Apartment
- Neutral Decor Throughout
- Well Presented With Recently Fitted Kitchen
- Master Bedroom With Spacious En Suite Shower Room
- Delightful Communal Gardens
- One Allocated Parking Space
- Level Walk Into Village Centre
- Peaceful Location Within The Village
- Council Tax Band D
2 Bedroom Apartment for sale in Addingham
A well proportioned, two bedroom ground floor apartment with recently updated kitchen and en suite and allocated parking space forming part of a highly sought after, purpose built, development for the over 50s situated within beautifully maintained communal grounds, occupying a convenient location in the heart of Addingham village.
One enters into a spacious hallway giving access to all the principal rooms including a smartly presented kitchen enjoying a lovely view over the communal gardens, generously proportioned lounge with coal effect gas fire, again enjoying a delightful aspect over the ground, master bedroom with large en suite shower room and second double bedroom, currently arranged as a separate dining room. A large utility/cloakroom W.C. and two, deep storage cupboards off the hallway complete this well presented, ground floor apartment. There is one allocated parking space close to the property. The doctors' surgery, chemist and village Memorial Hall are all within 300 yards of the apartment.
Steeped in history, Addingham is an attractive and popular Dales Village that lies to the west of Ilkley on the banks of the River Wharfe, surrounded by beautiful open countryside, as highlighted by the Tour De France and Tour De Yorkshire coverage. The village offers a useful range of shops including a Co-op store, a post office and doctor's surgery, various excellent inns and eateries and its own well regarded primary school. Local bus services to surrounding towns are available from the village Main Street, whereas the railway station in Ilkley, just over three miles away provides a regular commuter service to Leeds and Bradford city centres (around 35 minutes commute), providing regular connections to London Kings Cross. Leeds Bradford International Airport is just over 15 miles away with national and international services.
The well presented accommodation with GAS FIRED CENTRAL HEATING, DOUBLE GLAZING THROUGHOUT and approximate room sizes, comprises as follows:
Ground Floor -
Entrance Hall - A part glazed timber door opens into a welcomg entrance hall, where doors lead into the dining room/bedroom two, smartly presented kitchen, master bedroom with en suite and cloakroom/utility room. Carpeted flooring, radiator. Two, useful, deep storage cupboards.
Lounge - 5.2 x 3.5 (17'0" x 11'5") - A spacious, light and airy lounge with double glazed windows looking out over the attractive communal gardens. Carpeted flooring, radiator, coal effect gas fire in a timber surround with marble hearth.
Kitchen - 2.8 x 2.3 (9'2" x 7'6") - A well presented, recently updated kitchen with high gloss units with stainless steel handles, wood effect worksurfaces and stone effect tiling to splashbacks. Appliances include electric oven and grill, four ring gas hob with stainless steel extractor over, dishwasher and under counter fridge. Stainless steel sink and drainer with chrome mixer tap beneath double glazed windows enjoying views over the communal gardens. Wood effect vinyl flooring.
Master Bedroom - 5.5 x 4.0 (18'0" x 13'1") - A generously proportioned double bedroom with double glazed patio door leading to a small patio area. Carpeted flooring, radiator, fitted wardrobes. Two, recessed cupboards, one housing the hot water tank. Door into:
En Suite Shower Room - A recently updated, large ensuite shower room with low-level W.C., handbasin with chrome mixer tap set in vanity drawers and cupboard with glass shelf and mirror over and large, walk-in shower with thermostatic shower, waterproof boarding and glazed screen. Carpeted flooring, radiator, extractor.
Bedroom Two / Dining Room - 3.0 x 2.8 (9'10" x 9'2") - A good sized room, currently utilised as a dining room, which would work equally well as bedroom two enjoying a lovely view over the communal gardens with double glazed windows, carpeted flooring and radiator.
Wc / Utility Room - 2.3 x 1.9 (7'6" x 6'2") - A spacious room with low-level W.C., pedestal handbasin with mixer tap and space and plumbing for a washing machine and further appliance, if desired. Wall mounted cupboards, wall tiling, heated towel rail/radiator. Wood effect vinyl flooring, extractor.
Outside -
Communal Grounds - The apartment is set in beautifully maintained communal grounds with manicured lawns and attractive planting. Benches provide seating for residents.
Parking - There is one allocated parking space for the apartment in addition to visitor spaces.
Tenure - The property is leasehold with the remainder of a 999 year lease from 1st August 1990.
The service charge is �2,076 per annum to include buildings insurance, maintenance of the communal grounds, external building maintenance and ground rent.
Pets are not allowed.
Over 50s only.
Utilities And Services - The property benefits from mains gas, electricity and drainage.
There is Superfast Fibre Broadband shown to be available to this property.
Please visit the Mobile and Broadband Checker Ofcom website to check Broadband speeds and mobile phone coverage.
Property Ref: 53199_33254076
Similar Properties
Peel Place, Burley in Wharfedale
2 Bedroom Terraced House | Guide Price £285,000
A beautifully presented, two double bedroom mid terraced property with lounge with multifuel stove and immaculate, recen...
2 Bedroom End of Terrace House | £285,000
A well presented, two bedroom, end terraced house enjoying fabulous countryside views with garage, parking and private g...
3 Bedroom Terraced House | £284,950
A deceptively spacious three bedroom mid terraced property with two bathrooms, generous lounge, West facing courtyard an...
2 Bedroom Terraced House | £289,950
A very well presented, extended, two double bedroom mid terraced property with spacious lounge, modern kitchen and bathr...
Ilkley Road, Addingham, Ilkley
3 Bedroom Terraced House | £299,950
With no onward chain a well presented, three bedroom mid terraced house with two reception rooms, charming, lawned garde...
2 Bedroom Apartment | Guide Price £310,000
A very well presented, two bedroom, two bathroom, upper ground floor apartment in the beautiful St Johns apartments, an...

Harrison Robinson (Ilkley)
126 Boiling Road, Ilkley, West Yorkshire, LS29 8PN
How much is your home worth?
Use our short form to request a valuation of your property.
Request a Valuation
