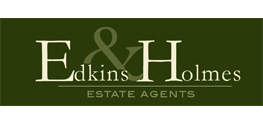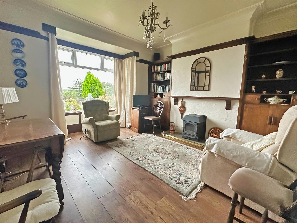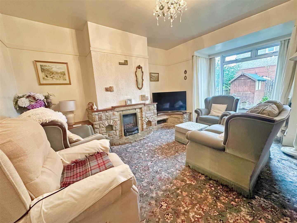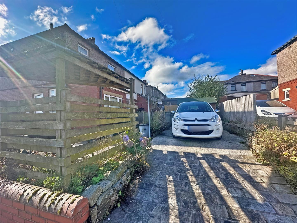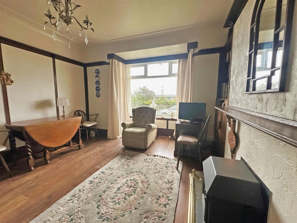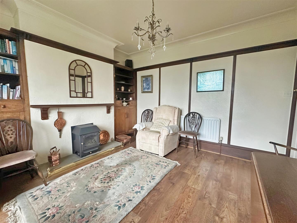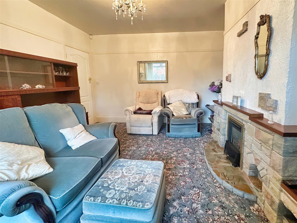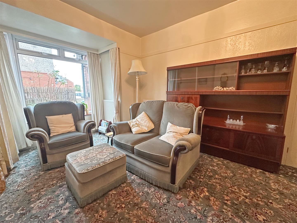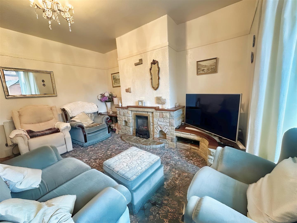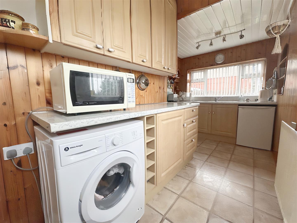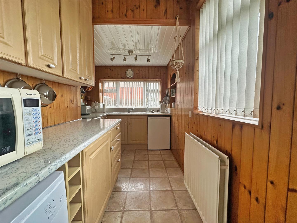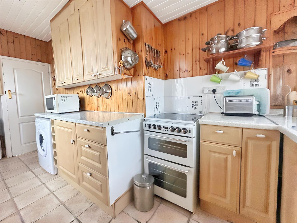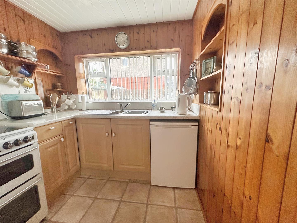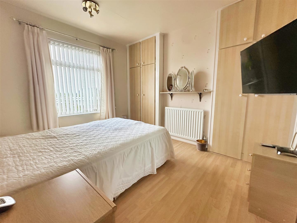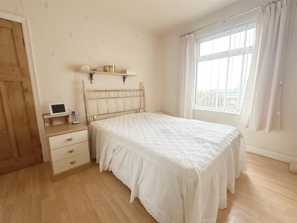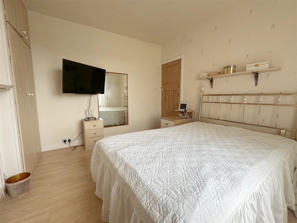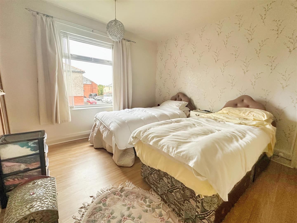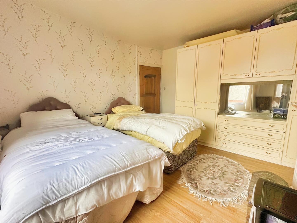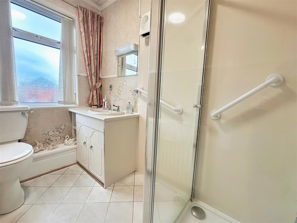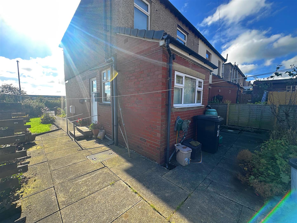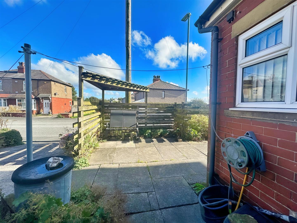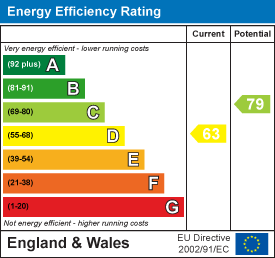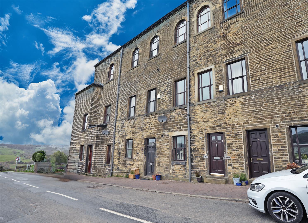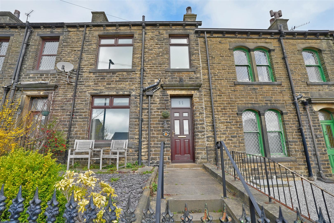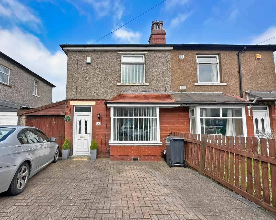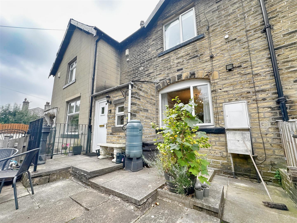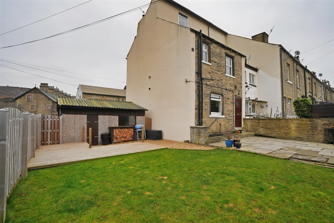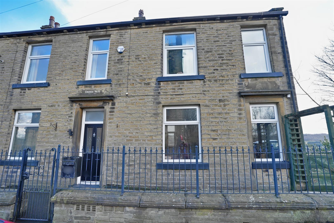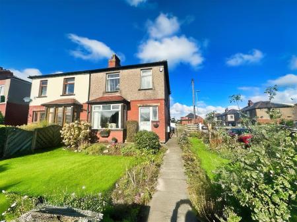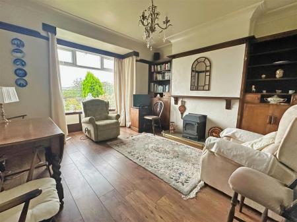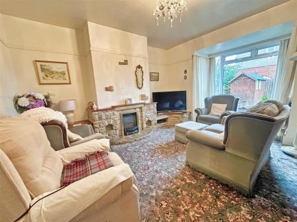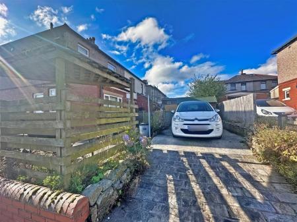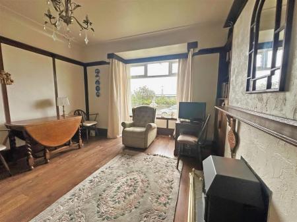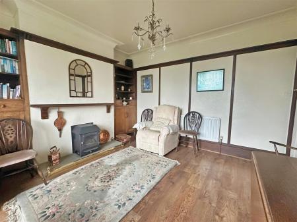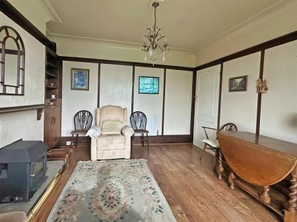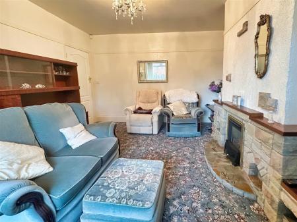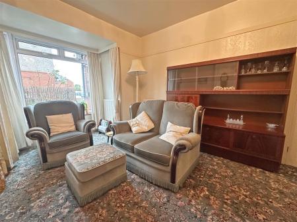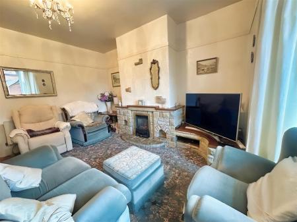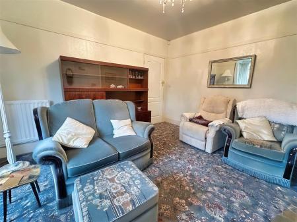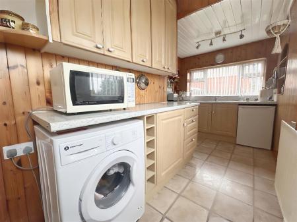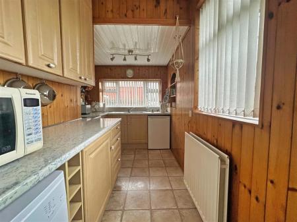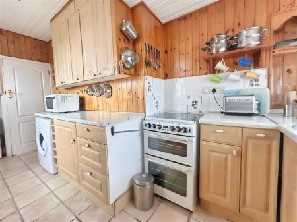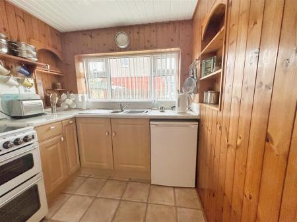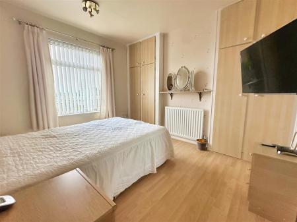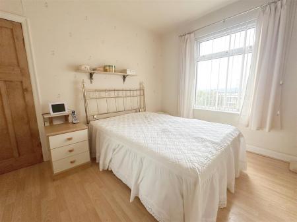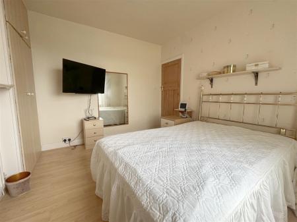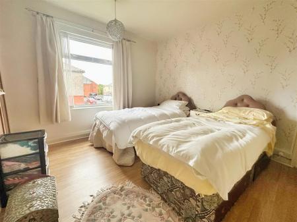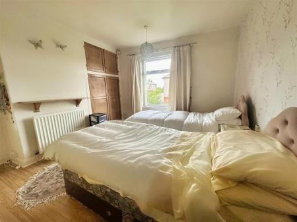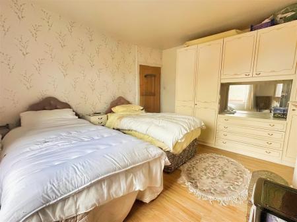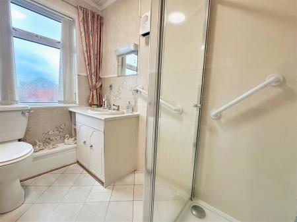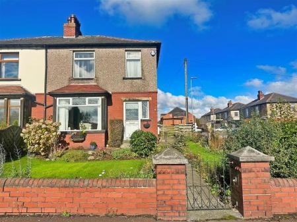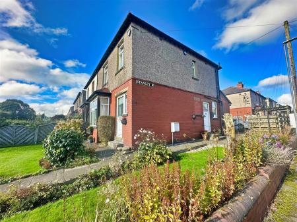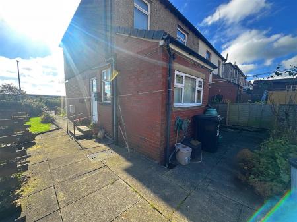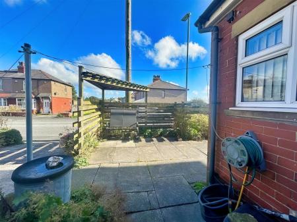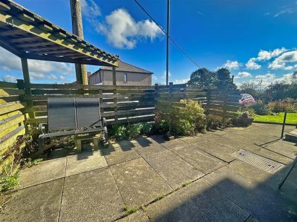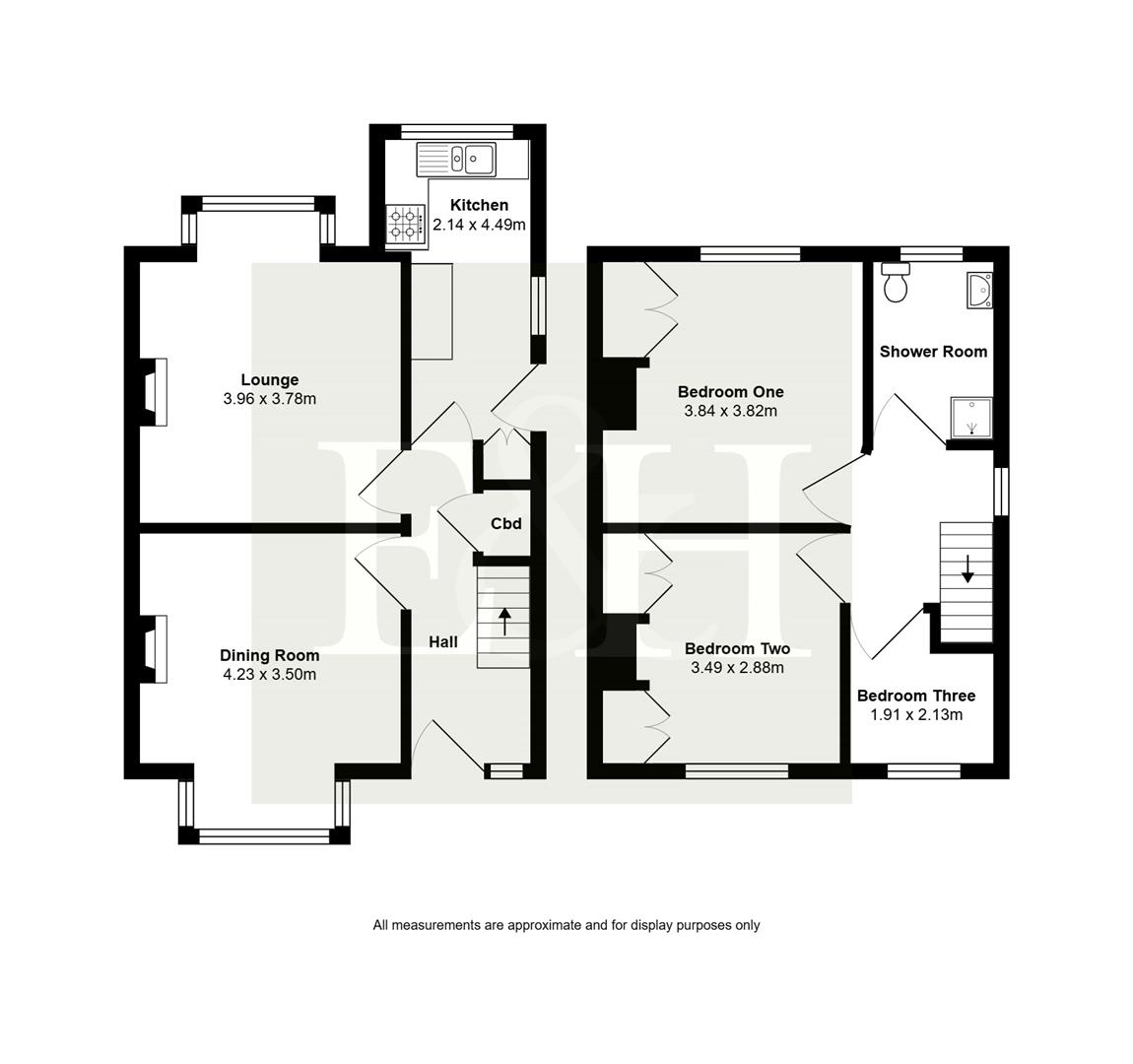- Three Bedroom Semi Detached
- Two Reception Rooms
- Extended Kitchen
- Driveway Parking
- Ainley Top Location
3 Bedroom Semi-Detached House for sale in Ainley Top
A charming semi-detached property in the popular location of Ainley Top. Perfect for a professional couple or young family, this home offers two reception rooms, extended kitchen and three bedrooms, making it ideal for those looking to create a home.
Located close to the M62 corridor, this property offers easy access to nearby amenities, schools, and transportation links, making it a convenient choice for growing families. The driveway provides ample parking space, ensuring you never have to worry about finding a spot for your car.
This property is a probate sale and is in need of modernisation, giving you the opportunity to add your own personal touch and create the perfect family home. With a shower room and spacious layout, this property has the potential to be transformed into a beautiful and comfortable living space for you and your loved ones.
Entrance Hall - Understairs cupboard housing boiler. Radiator. UPVC double glazed window and door to front elevation.
Lounge - 3.961 plus bay x 3.780 into alcove (12'11" plus ba - Coal effect, living flame, gas fire. Three radiators. UPVC double glazed bay window to rear.
Dining Room - 4.233 into bay x 3.505 to chimney breast (13'10" i - Gas stove. Built in shelving units. Radiator. UPVC double glazed window to front elevation.
Kitchen - 4.499 max x 2.143 (14'9" max x 7'0") - Fitted kitchen with a range of wall and base units. Stainless steel one and a half bowl sink. Electric cooker point. Plumbing for washing machine. Radiator. UPVC double glazed windows to rear and side elevation. UPVC double glazed door to side.
Landing - Stairs from entrance hall. Loft access. UPVC double glazed window to side elevation.
Bedroom One - 3.842 x 3.825 into alcove (12'7" x 12'6" into alco - Airing cupboard. Radiator. UPVC double glazed window to side elevation.
Bedroom Two - 3.492 x 2.887 to wardrobes (11'5" x 9'5" to wardro - Fitted wardrobes. Radiator. UPVC double glazed window to front elevation.
Bedroom Three - 1.914 plus door recess x 2.130 (6'3" plus door rec - Radiator. UPVC double glazed window to front elevation.
Shower Room - Shower cubicle. Wash hand basin. WC. Radiator. UPVC double glazed window to rear elevation.
Parking - Driveway to rear.
Garden - The garden wraps round three sides with lawn garden to front and side and a patio area to the rear all complemented by attractive planting. Shed.
Council Tax Band B -
Location - To find the property, you can download a free app called What3Words which every 3 metre square of the world has been given a unique combination of three words.
The three words designated to this property are: tilt.rather.heats
Disclaimer - DISCLAIMER: Whilst we endeavour to make our sales details accurate and reliable they should not be relied on as statements or representations of fact and do not constitute part of an offer or contract. The Seller does not make or give nor do we or our employees have authority to make or give any representation or warranty in relation to the property. Please contact the office before viewing the property to confirm that the property remains available. This is particularly important if you are contemplating travelling some distance to view the property. If there is any point which is of particular importance to you we will be pleased to check the information for you. We would strongly recommend that all the information which we provide about the property is verified by yourself on inspection and also by your conveyancer, especially where statements have been made to the effect that the information provided has not been verified.
We are not a member of a client money protection scheme.
Property Ref: 9878964_33458434
Similar Properties
2 Bedroom Terraced House | £200,000
This charming two-bedroom property, set within a converted chapel in Stainland Village, offers a unique blend of charact...
2 Bedroom Terraced House | £200,000
Located in the charming Stainland village, this delightful mid-terrace house on Oak Terrace, Stainland, offers a perfect...
Stanley Road, Ainley Top, Huddersfield
2 Bedroom Semi-Detached House | £200,000
A well presented, two bedroom, semi detached property on the outskirts of Huddersfield with convenient access to the M62...
2 Bedroom Terraced House | £210,000
This charming terraced house located on Staups Lane, Stump Cross is available with no onward chain. The property boasts...
3 Bedroom End of Terrace House | £210,000
Spacious 3-Bedroom End of Terrace Home in EllandSituated on a quiet no-through road in the heart of Elland, this three-b...
Rochdale Road, Greetland, Halifax
3 Bedroom End of Terrace House | £210,000
Presenting a delightful end-of-terrace property in the highly sought-after area of Greetland. This spacious three-bedroo...
How much is your home worth?
Use our short form to request a valuation of your property.
Request a Valuation
