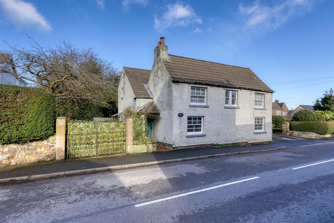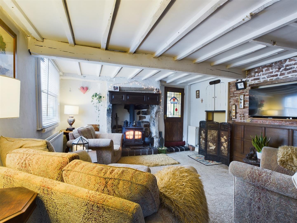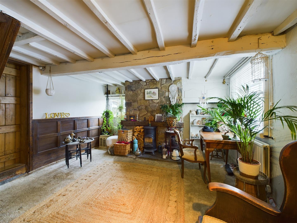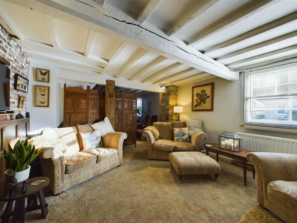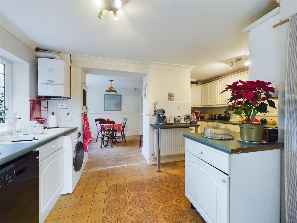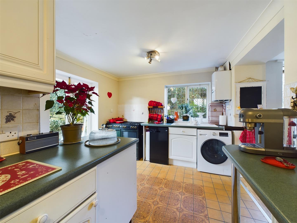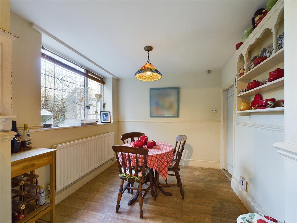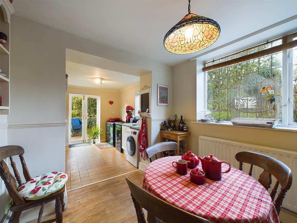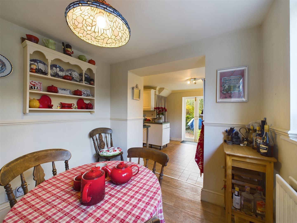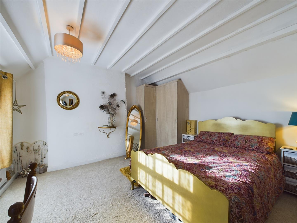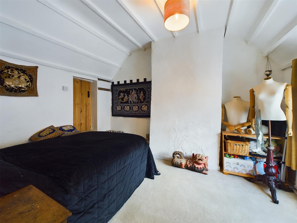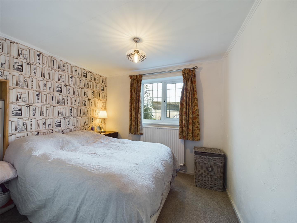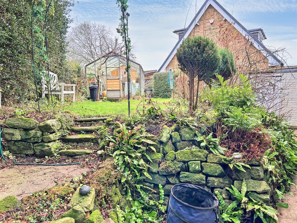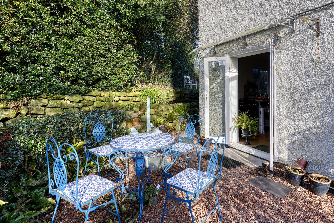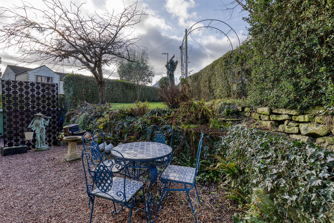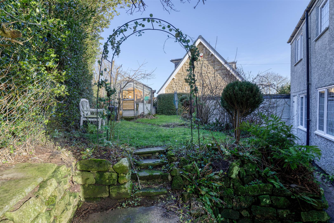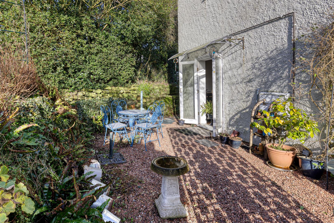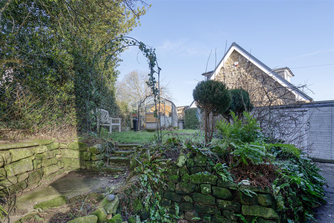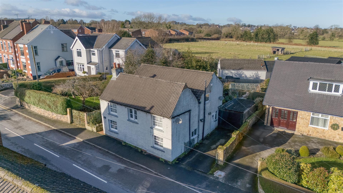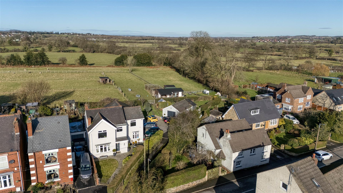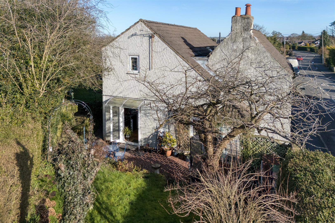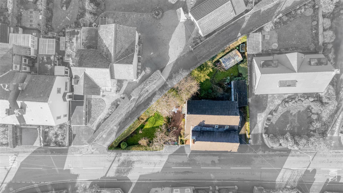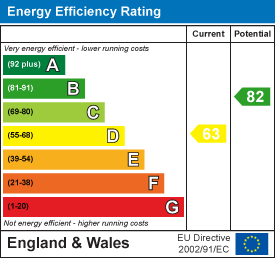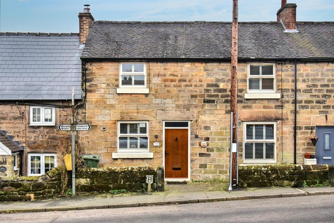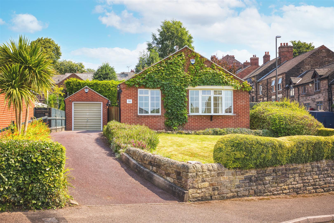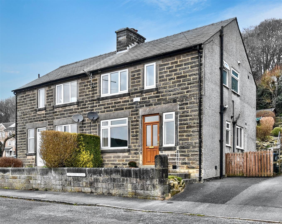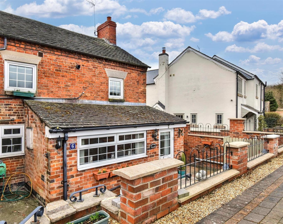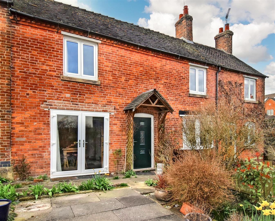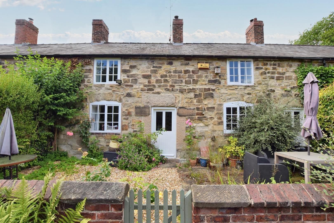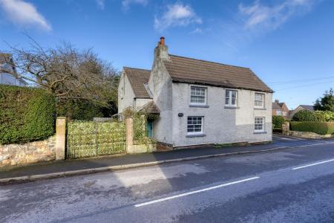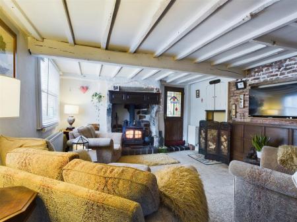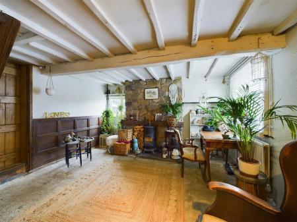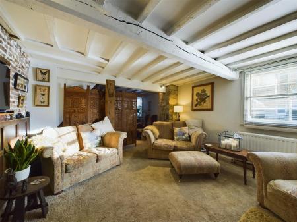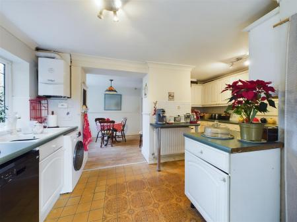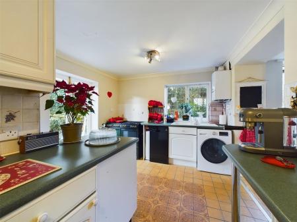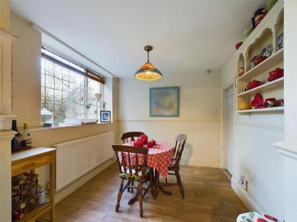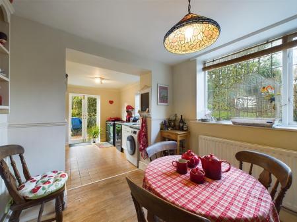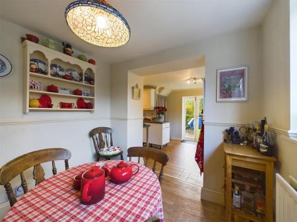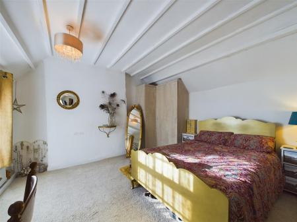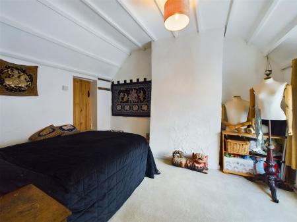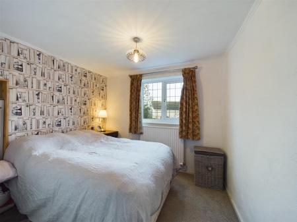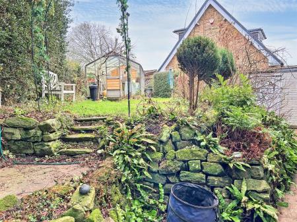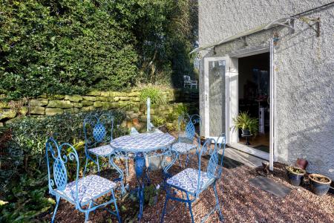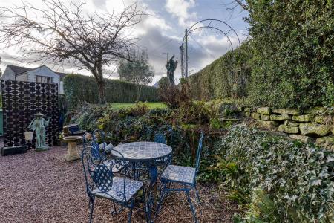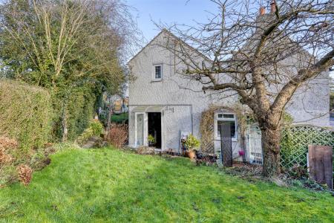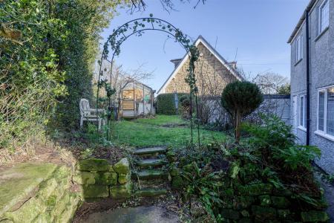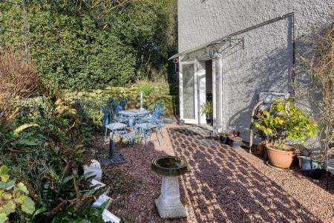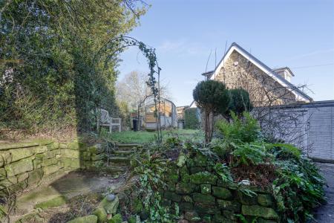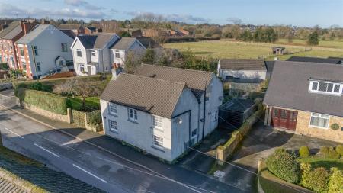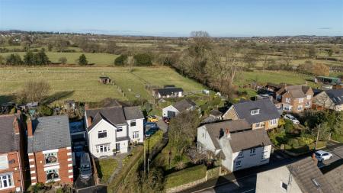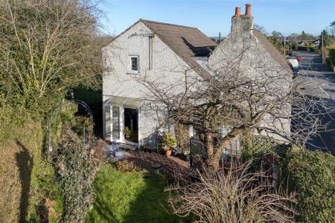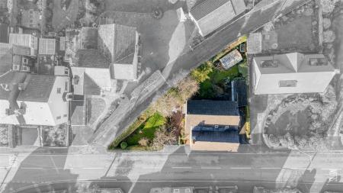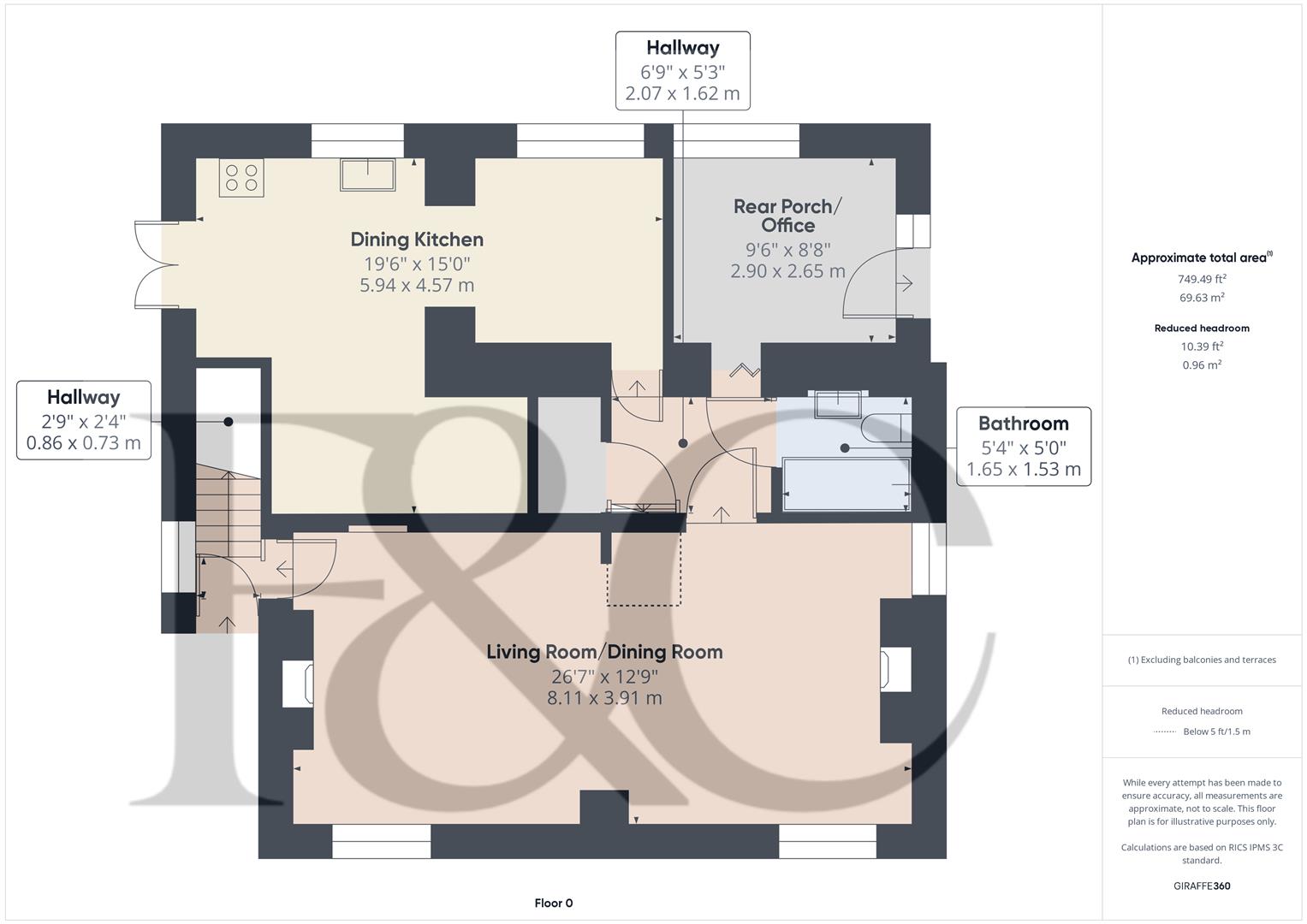- A Charming, Historic Cottage with Character
- Spacious & Versatile Accommodation
- 26ft Living/Sitting Room with Log Burning Stoves
- 'L' Shaped Dining Kitchen
- Rear Porch/Office
- Four Double Bedrooms
- Two Bathrooms
- Delightful Cottage Garden
- Driveway & Single Garage
- Easy Access to the A38, M1, A6 & The Peak District
4 Bedroom House for sale in Alfreton
Nestled in the charming village of Shirland, Alfreton, this historic cottage presents a delightful opportunity for those seeking a spacious family home with character. This charming house boasts four generously sized double bedrooms (One with independent access which is ideal as a 'work from home' space or for business or annexe for relative), a 26ft Lounge/Sitting room with log burning stove, an 'L' shaped dining kitchen and a rear porch/office.
The two bathrooms ensure convenience for busy households, while the cottage garden offers a picturesque outdoor space, ideal for enjoying the fresh air and tranquility of semi-rural living. The home retains many original features, adding to its unique charm and character.
With parking available for two vehicles, this home combines practicality with comfort, making it an ideal choice for families or those looking to enjoy a serene lifestyle without sacrificing convenience. Cherry Tree Cottage is a wonderful blend of character, space, and accessibility, perfect for those looking to settle in a welcoming community.
The Location - Despite its peaceful setting, this property enjoys easy access to Alfreton and major transport links, including the A38 and M1, making it an excellent choice for commuters. Additionally, the stunning Peak District is just a short drive away, providing endless opportunities for outdoor adventures and exploration. Alfreton Railway Station is approximately 3.2 miles away and offers links to London and other major cities.
Accommodation -
Ground Floor -
Entrance Hall -
Living Room/Sitting Room - 8.10m x 3.89m (26'7" x 12'9") - Living Room Area
Having a feature, original Inglenook fireplace with exposed stonework housing a log burning stove. Painted original beams to the ceiling, exposed brickwork, two central heating radiators and a secondary glazed sash window to the front.
Sitting Room Area
With a feature stone chimney breast with timber mantel and a raised stone hearth providing option for a second log burner if desired. Painted beams to the ceiling, wooden panelling, and two secondary double glazed windows to the front and side.
Inner Hallway - Stairs rise to the first floor and there is a useful storage cupboard.
'L' Shaped Dining Kitchen - 5.94m x 4.57m(overall maximum measurements (19'6" - Dining Area
Having a wood grain effect floor, a radiator, dado rail and a double glazed leaded glass window overlooks the rear garden.
Kitchen Area
Appointed with a range of white base cupboards, drawers and eyelevel units with a complementary roll top worksurface over incorporating a sink drainer unit with mixer tap. There is tiling to splashback areas, space for a range cooker, space for a dishwasher, plumbing for an automatic washing machine and space for a fridge/freezer. Having a tiled floor, central heating radiator, breakfast bar, a wall mounted boiler (serving domestic hot water and central heating system) and a walk-in cupboard which provides excellent storage space. Having a double glazed leaded glass window to the rear and double glazed French doors provide access to the garden.
Ground Floor Bathroom - Appointed with a three-piece white suite comprising panelled bath, a pedestal wash handbasin and a low flush WC with full tiling to the walls. There is a wall mounted mirror, extractor fan, inset spotlighting, a central heating radiator and a tiled floor.
Rear Porch/Office/Study - 2.90m x 2.64m (9'6" x 8'8") - Having a wooden floor, a dado and half panelling to the walls and a central heating radiator. There is a double glazed leaded glass window to the rear, a window to the side and a door providing access.
First Floor -
Landing - With a window to the front and access to the roof space.
Bedroom Two - 3.99m x 3.89m (13'1" x 12'9") - Having beams to the ceiling central heating radiator, a UPVC double glazed window with leaded glass feature and a secondary glazed window to the front elevation.
Bedroom Three - 3.91m x 2.90m (12'10" x 9'6") - With painted beams to the ceiling, a central heating radiator and a secondary glazed window to the front elevation. Steps lead up to an inner landing.
Inner Landing - Having a UPVC double glazed leaded glass window to the side elevation
Bedroom Four - 2.79m x 2.54m (9'2" x 8'4") - With a central heating radiator and a UPVC double glazed leaded glass window to the rear elevation
Bathroom - 3.91m x 2.90m (12'10" x 9'6") - Appointed with a four piece suite comprising a panelled bath, a separate shower cubicle with electric shower over and glass shower doors, a low flush WC and a pedestal wash hand basin. Having tiling to half the walls and the full shower enclosure, a central heating radiator, inset spotlighting, a wooden floor and two double glazed skylight windows to the ceiling. There is a built-in cupboard which provides excellent storage space and a door leads to bedroom one.
Bedroom One - 4.85m x 3.30m (overall max measurements) (15'11" x - Having exposed beams, a wooden floor, central heating radiator and two UPVC double glazed leaded glass windows to the rear. *****A Door provides access to stairs which lead to the ground floor providing independent access if necessary****
Outside - A gate to the side of the house provides access to an enclosed side garden which is private and comprises a delightful seating area with a raised lawned garden. French doors from the kitchen lead to this area from inside.
To the rear of the property steps rise to a stone pathway which leads to an additional garden with a raised border which is well stocked with a variety of shrubs and mature trees and bushes. There is a lawned area, a variety of fruit trees and a greenhouse. There is outside power, lighting, and cold water tap.
To the right hand side of the house a driveway provides off road parking and leads to a Single Garage.
Garage - 4.98m x 2.59m (16'4" x 8'6") - Up and over door, light, power and a personal door to the side.
Council Tax Band C -
Property Ref: 10877_33646042
Similar Properties
Town Street, Holbrook, Belper, Derbyshire
2 Bedroom Cottage | Offers in region of £299,950
Nestled in the picturesque village of Holbrook, this charming double fronted stone cottage offers a delightful blend of...
Primary Close, Belper, Derbyshire
2 Bedroom Detached Bungalow | Offers in region of £299,950
POPULAR CUL-DE-SAC CLOSE TO BELPER TOWN CENTRE - A highly appealing two bedroom detached bungalow with garage and privat...
Jackson Road, Matlock, Derbyshire
3 Bedroom Semi-Detached House | Offers in region of £295,000
Located in a prime position on the charming Jackson Road in Matlock, this highly appealing semi-detached home offers a d...
Morley Almshouses Lane, Morley, Derbyshire
2 Bedroom Cottage | Offers in region of £315,000
A highly popular semi-detached cottage with open views and car parking located close to Breadsall Priory Country Club an...
Postern View, Turnditch, Belper, Derbyshire
3 Bedroom Cottage | Offers in region of £315,000
Nestled in the picturesque village of Turnditch, this charming brick cottage offers a delightful blend of character and...
3 Bedroom Cottage | Offers in region of £325,000
BEAUTIFUL POSITION - A most attractive, Grade II Listed three bedroom mid terraced stone cottage with garage of immense...

Fletcher & Company Estate Agents (Duffield)
Duffield, Derbyshire, DE56 4GD
How much is your home worth?
Use our short form to request a valuation of your property.
Request a Valuation
