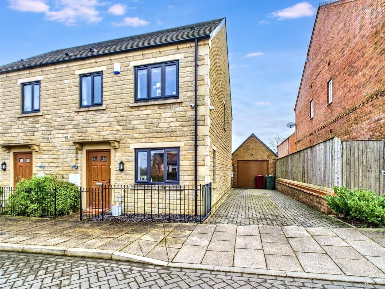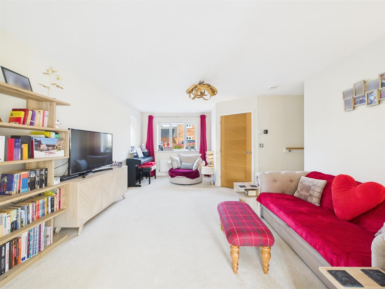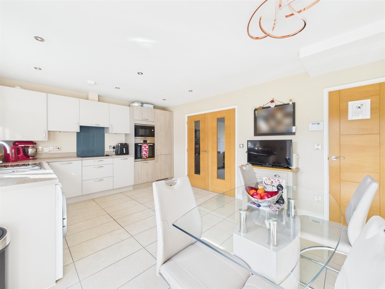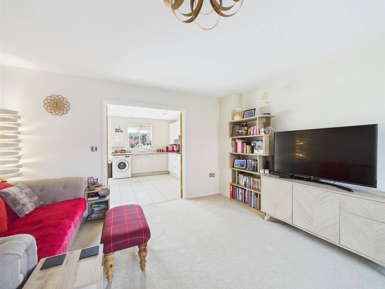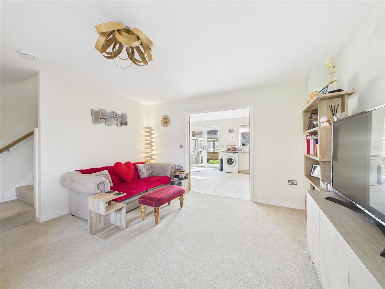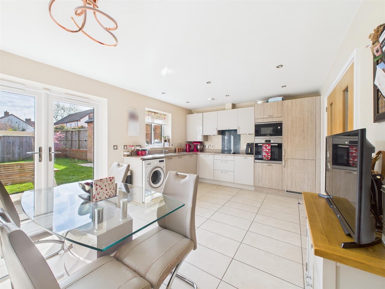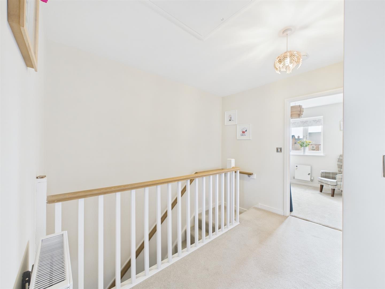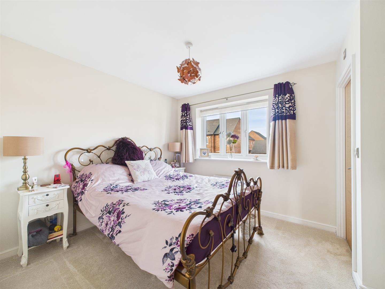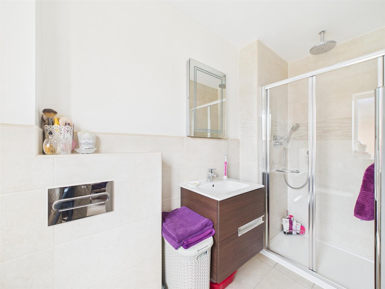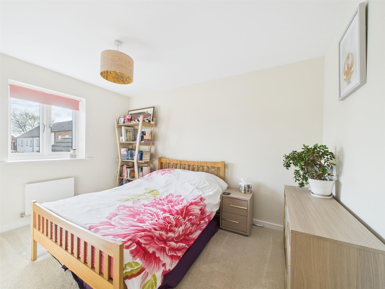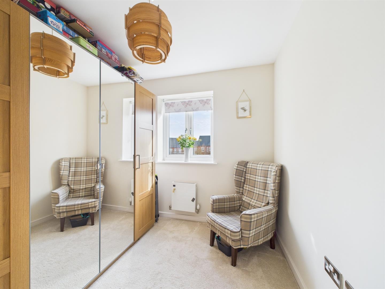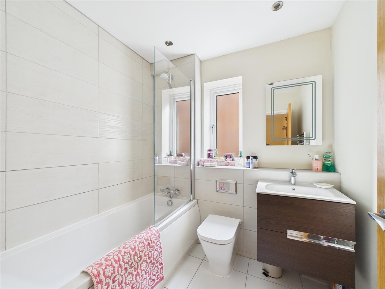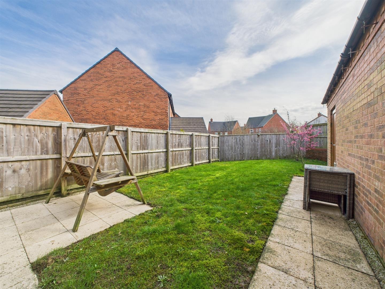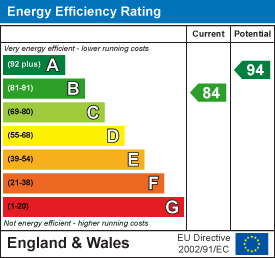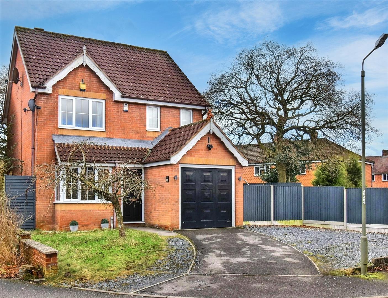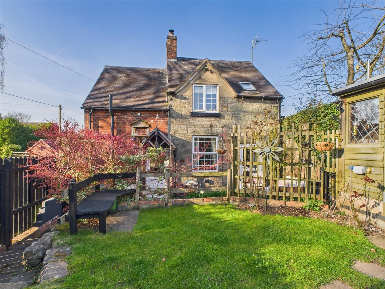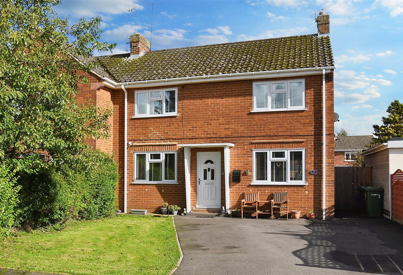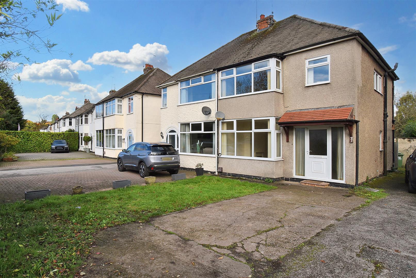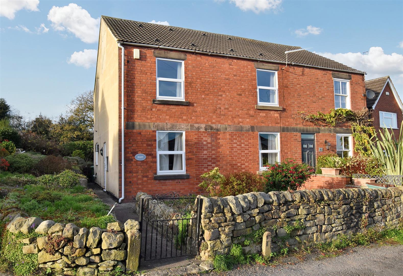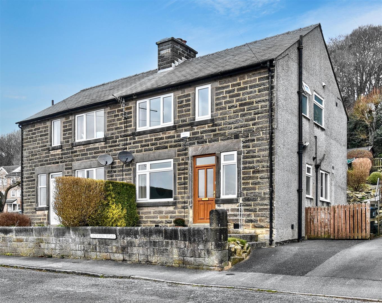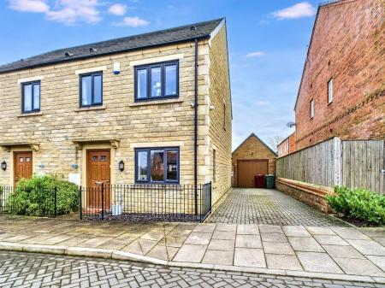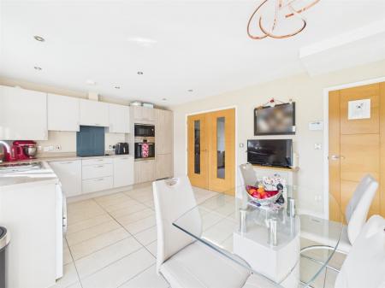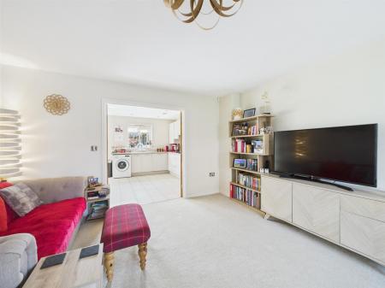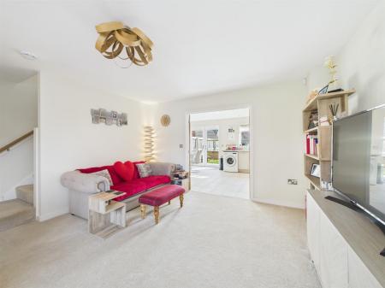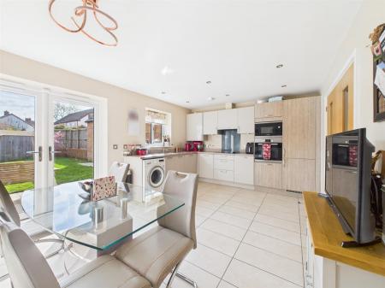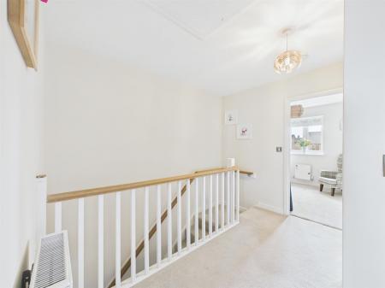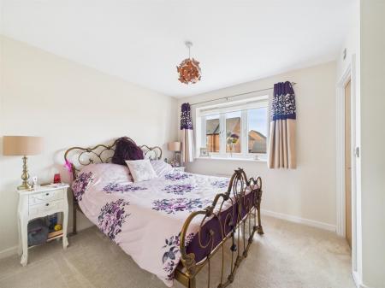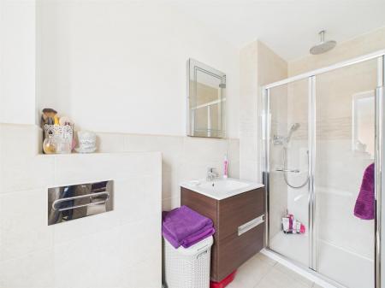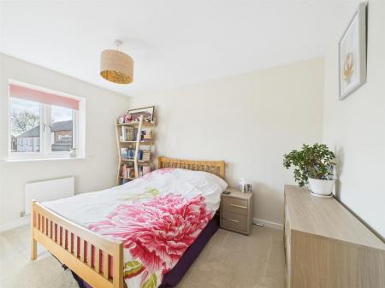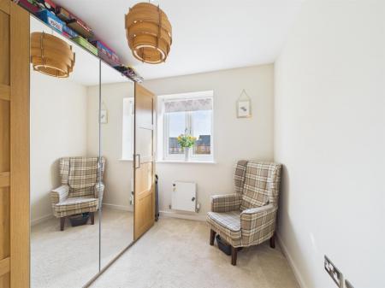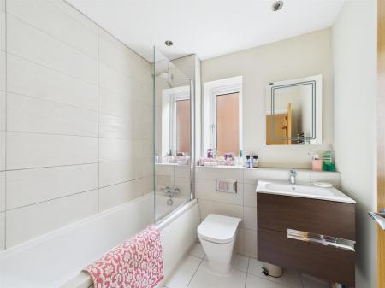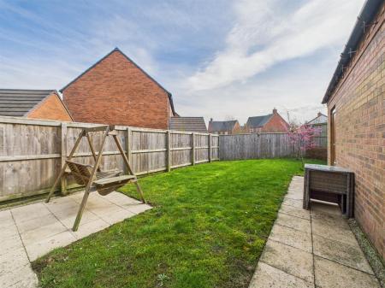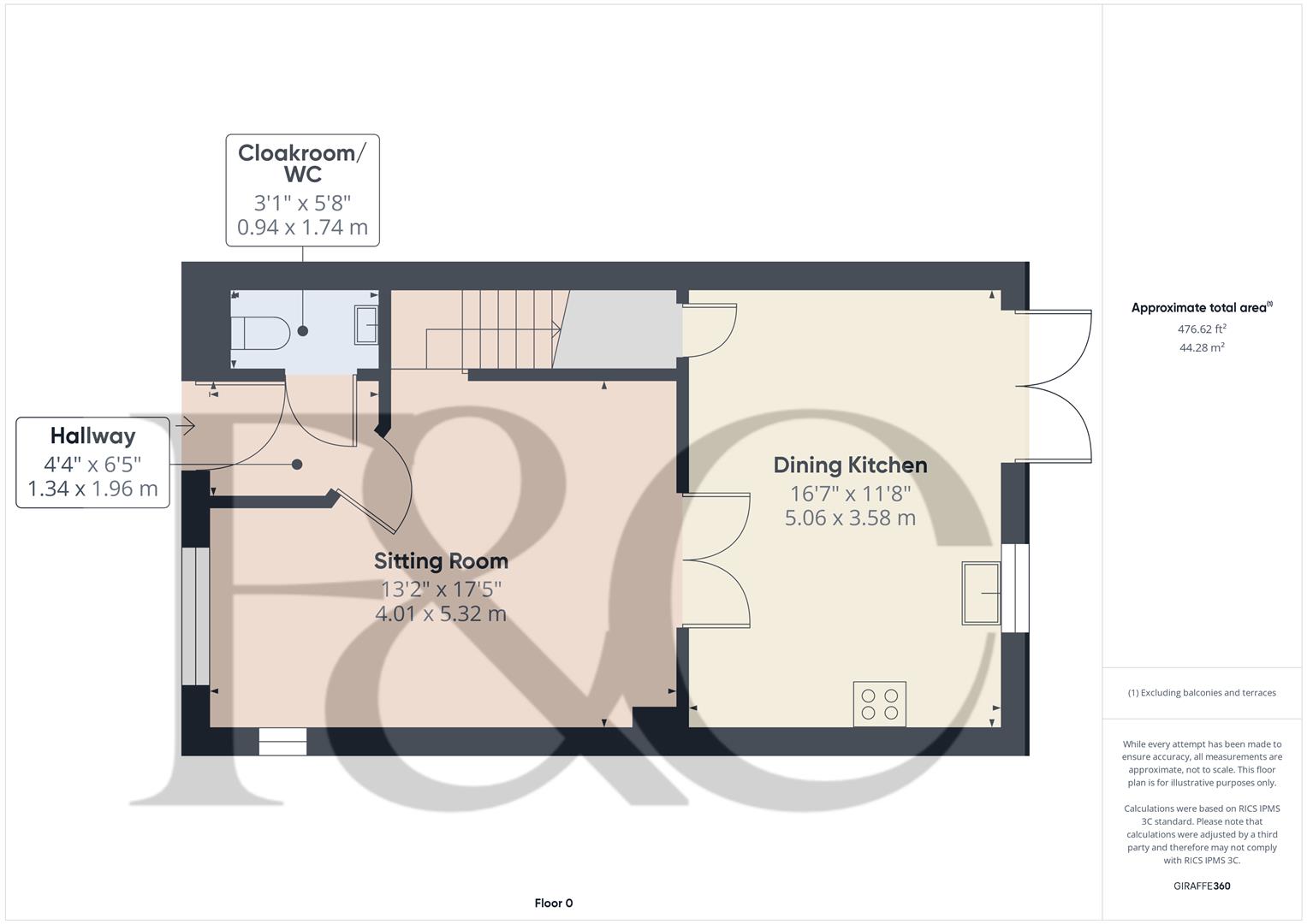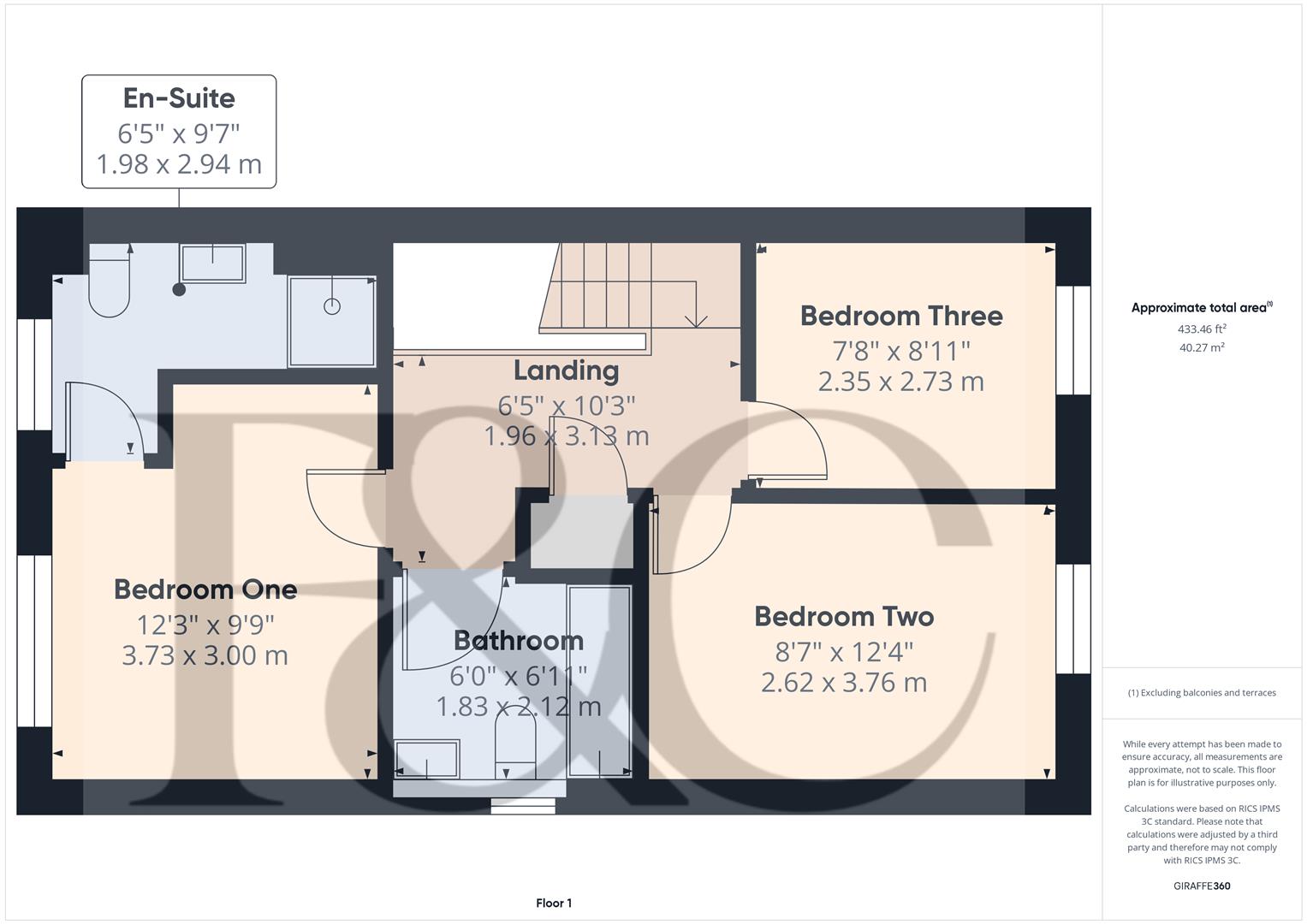- A Superbly Appointed Semi Detached House
- Enviable Location In The Sought After Village Of Wessington
- Entrance Hall And Cloakroom/Wc
- Sitting Room
- Comprehensively Fitted Dining Kitchen With Integrated Appliances
- Three Bedrooms
- En Suite And Family Bathroom
- Driveway And detached Single Garage
- Delightful Enclosed Rear Garden And patio
- Easy Access To The A38, M1, A6 And The Peak District
3 Bedroom Semi-Detached House for sale in Alfreton
An immaculately presented, semi detached house located in the charming village of Wessington and surrounded by beautiful Derbyshire countryside and walks.
The well proportioned accommodation briefly comprises entrance hall, cloakroom, sitting room, open plan kitchen/dining room, three bedrooms(with an en suite to Bedroom one) and a family bathroom.
To the rear is an enclosed, south facing garden and patio and a block paved driveway runs to the side of the house providing off road parking for several vehicles with electric car charging point and leading to a Detached Single Garage.
The property also has a full wired alarm and CCTV system.
Wessington is perfectly placed for easy access to The Peak District and towns of Matlock, Alfreton and Ripley. It is within easy commuting distance of Derby and Nottingham with good access to the A38 and the M1 Motorway. The village has a primary school and a public house.
An internal inspection is highly recommended
Location - Wessington is perfectly placed for easy access to The Peak District and towns of Matlock, Alfreton and Ripley. It is within easy commuting distance of Derby and Nottingham with good access to the A38 and the M1 Motorway. The village has a primary school and a public house.
Accommodation -
On The Ground Floor -
Entrance Hall - 1.96 x 1.34 (6'5" x 4'4") - Having a door providing access to the front, a tiled floor and a central heating radiator.
Cloakroom/Wc - 1.74 x 0.94 (5'8" x 3'1") - Appointed with a two-piece white suite comprising a wall mounted wash handbasin and a low flush WC with tiling to the splashback areas. There is a tiled floor, a central heating radiator and an extractor fan.
Sitting Room - 5.32 x 4.01 (17'5" x 13'1") - With a central heating radiator and double glazed windows to the front and side. Stairs lead off to the first floor and feature double doors with glass insert provide access to the dining kitchen.
Dining Kitchen - 5.06 x 3.58 (16'7" x 11'8") - Comprehensively fitted with a range of modern base cupboards, drawers and eyelevel units with a complimentary worksurface over incorporating a one and a half bowl stainless steel sink/drainer unit with mixer tap over. Integrated appliances include an electric oven, microwave, an induction hob with splashback and extractor fan over with light, a refrigerator, freezer and dishwasher. There is plumbing for an automatic washing machine, a tiled floor and a central heating radiator. Having inset spotlighting to the ceiling. An under stairs cupboard provides excellent storage space. There is a double glazed window overlooking the garden and double glazed French doors provide access to the rear patio and garden.
On The First Floor -
Landing - 3.13 x 1.96 (10'3" x 6'5") - A galleried landing with access to the roof space and a large built in airing cupboard.
Bedroom One - 3.73 x 3.00 (12'2" x 9'10") - Having a UPVC double glazed window to the front elevation and a central heating radiator.
En Suite - 2.94 x 1.98 (9'7" x 6'5") - Appointed with a three-piece modern white suite comprising a shower cubicle with glass shower door, mains fed shower over with 'Rainfall' feature, a vanity wash hand basin with useful drawers beneath and a low flush WC. There is modern tiling to all the splashback areas, a tiled floor, an extractor fan and inset spotlighting. With a wall mounted 'touch light' mirror, a chrome heated towel rail and a UPVC double glazed window.
Bedroom Two - 3.76 x 2.62 (12'4" x 8'7") - With a central heating radiator and a UPVC double glazed window.
Bedroom Three - 2.73 x 2.35 (8'11" x 7'8") - With a central heating radiator and a UPVC double glazed window.
Bathroom - 2.12 x 1.83 (6'11" x 6'0") - Appointed with a three-piece modern white suite comprising a panelled bath with shower attachment and glass shower screen, a vanity wash hand basin with useful drawers beneath and a low flush WC. There is modern tiling to all the splashback areas, a tiled floor, an extractor fan and inset spotlighting. With a wall mounted 'touch light' mirror, a chrome heated towel rail and a UPVC double glazed window.
Outside - To the front of the property, there is a walled garden with wrought iron railings to the surround and a path providing access to the front door. Having an outside light.
A block paved drive to the side of the house provides off-road parking for several vehicles with electric car charging point and leads to a Single Garage with up and over door light, power, a personal door to the side and outside light.
A gate to the side of the house provide access to the south facing rear garden which is mainly laid to lawn with a paved patio and a fully enclosed surround. A personal door provides access to the garage.
Council Tax Band B -
Property Ref: 10877_33741668
Similar Properties
Milldale Court, Belper, Derbyshire
3 Bedroom Detached House | £289,950
A superbly appointed detached house enjoying a cul de sac location within easy reach of Belper Town Centre and all local...
Moor Lane, Kirk Langley, Ashbourne
3 Bedroom Detached House | Offers in region of £289,950
This charming detached house with south facing garden offers a delightful blend of comfort and character located between...
Marsden Close, Duffield, Belper, Derbyshire
3 Bedroom Semi-Detached House | Offers in region of £289,950
ECCLESBOURNE SCHOOL CATCHMENT AREA - A three bedroom, semi-detached, family home located in a small cul-de-sac location...
Derby Road, Duffield, Belper, Derbyshire
3 Bedroom Semi-Detached House | Offers in region of £295,000
ECCLESBOURNE SCHOOL CATCHMENT AREA - A traditional bay fronted semi-detached property benefiting from a large private ga...
Malthouse Lane, Nether Heage, Belper, Derbyshire
4 Bedroom Semi-Detached House | Offers in region of £295,000
Nestled in the charming village of Nether Heage, this spacious double fronted semi-detached home offers a delightful ble...
Jackson Road, Matlock, Derbyshire
3 Bedroom Semi-Detached House | Offers in region of £295,000
Located in a prime position on the charming Jackson Road in Matlock, this highly appealing semi-detached home offers a d...

Fletcher & Company Estate Agents (Duffield)
Duffield, Derbyshire, DE56 4GD
How much is your home worth?
Use our short form to request a valuation of your property.
Request a Valuation
