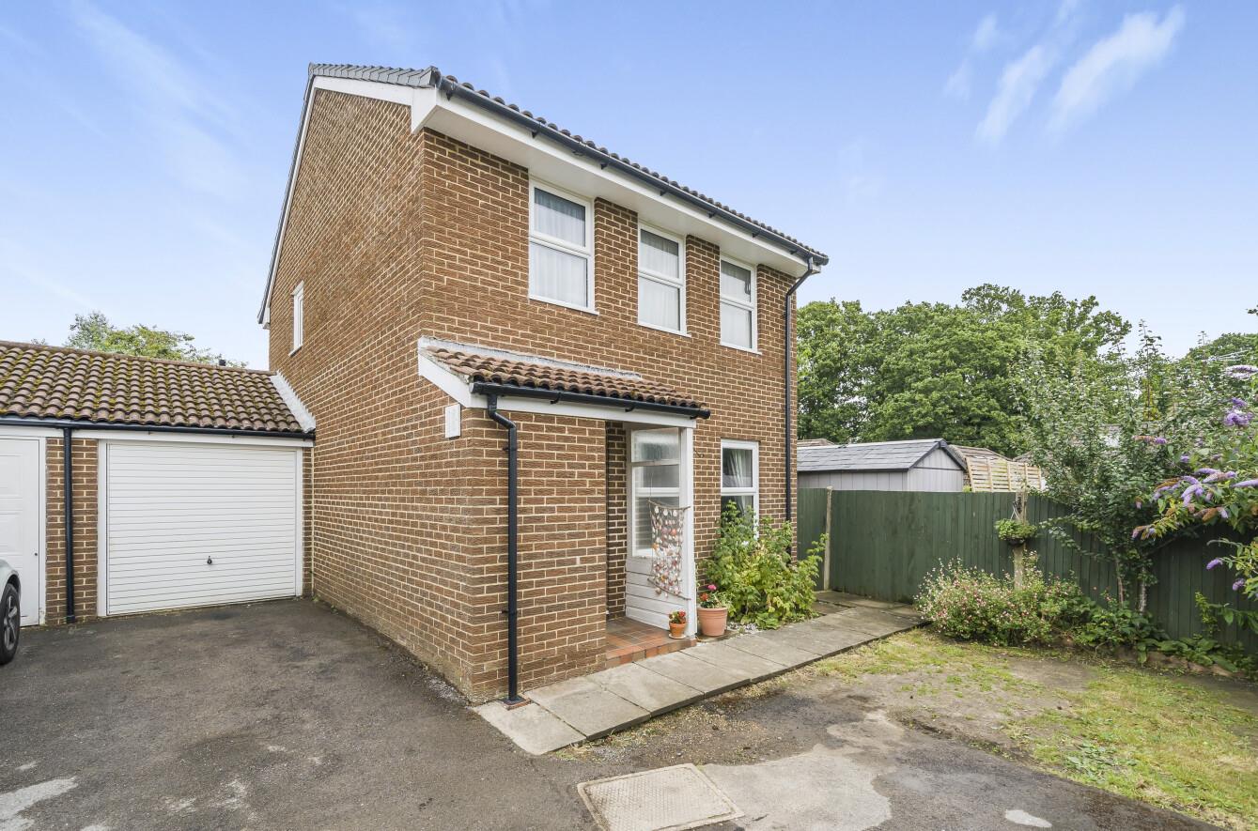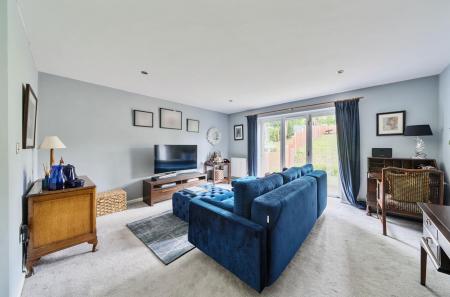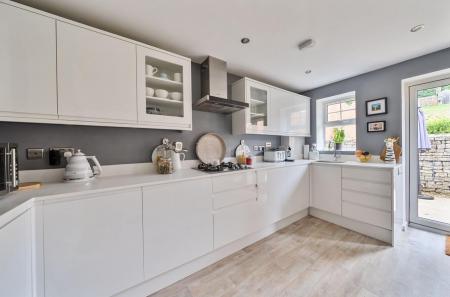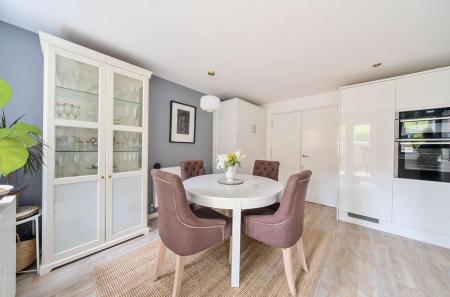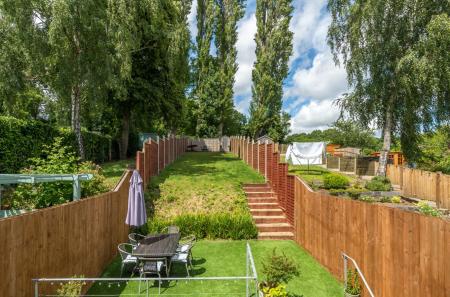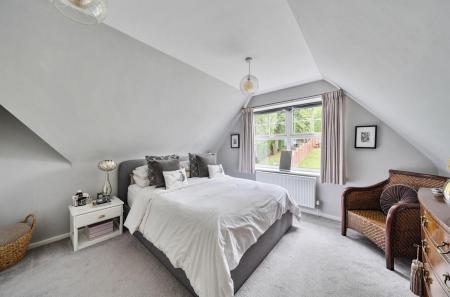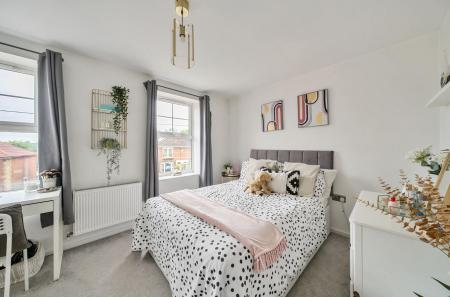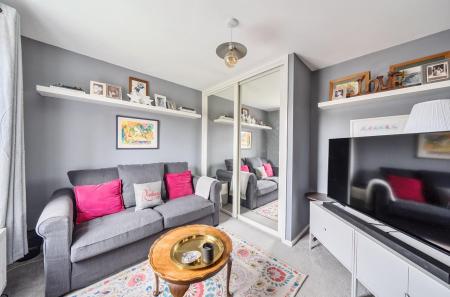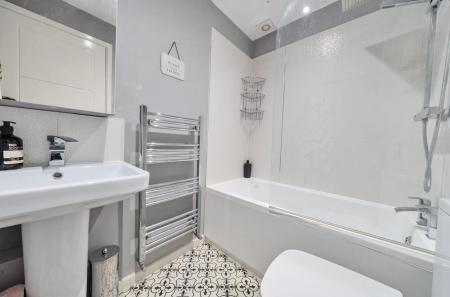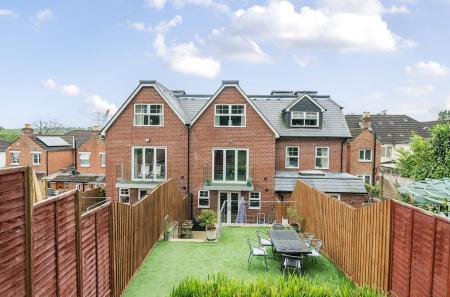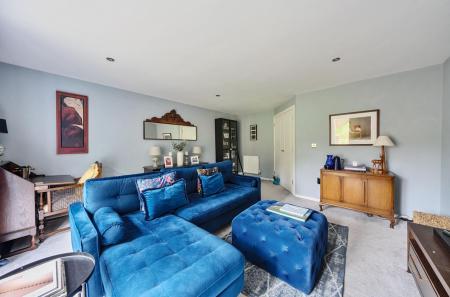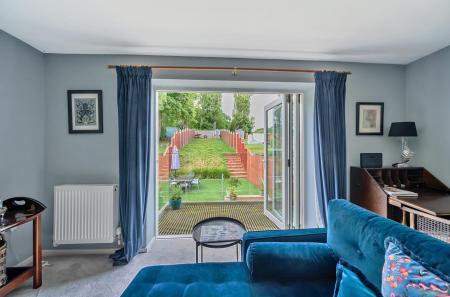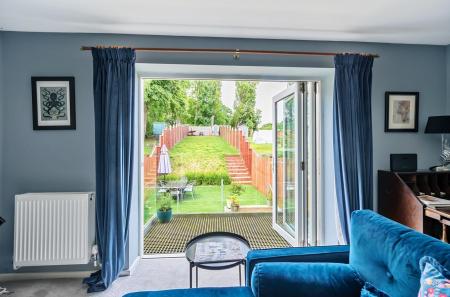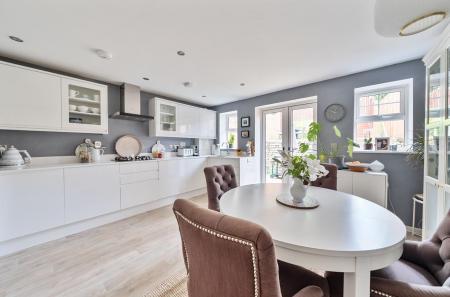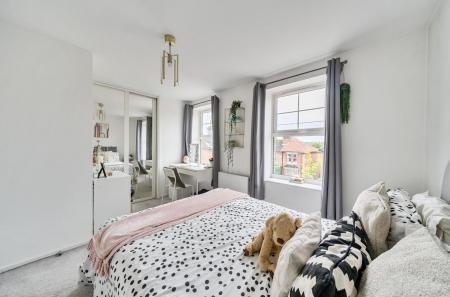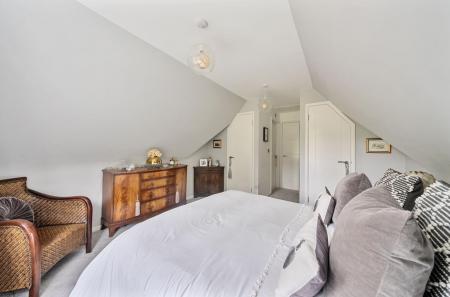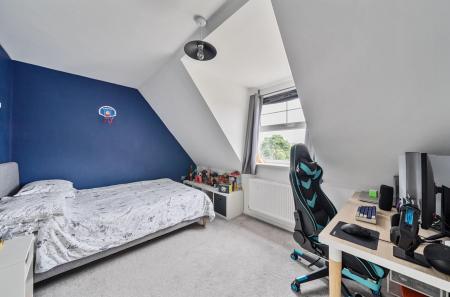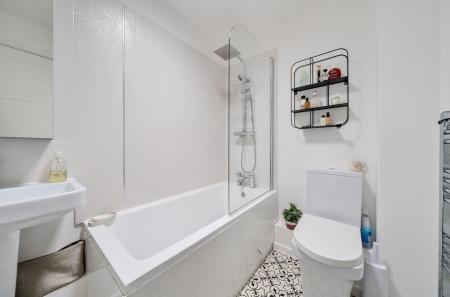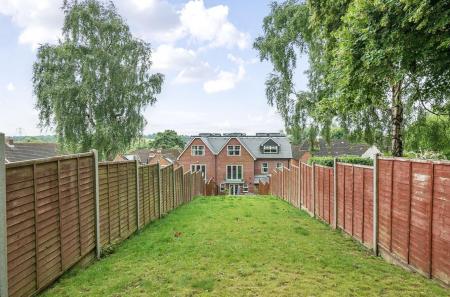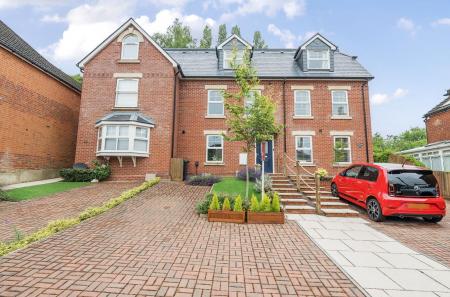- Impressive family home arranged over three floors
- Sitting room
- Kitchen/Dining room
- Three bedrooms
- Study/bedroom 4
- Balcony
- Approximately 111ft rear garden
4 Bedroom Terraced House for sale in Allbrook
An impressive and attractive 4 bedroom family home situated in Allbrook which lies between Eastleigh and Winchester and benefits from easy access on to the M3 motorway. The property is arranged over three floors and benefits from well proportioned rooms and offers a degree of flexibly on the layout. There is a good size Kitchen/Dining Room on the ground floor which benefits from an array of built in appliances and opens on to the patio area. The ground floor also benefits from a fourth bedroom that could be utilised as a study. The wonderfully sized Sitting Room boasts doors to a balcony with a glass balustrade that provides lovely views over the 111' rear garden. The master bedroom enjoys an en suite bathroom with a further bathroom and cloakroom in the property. There is an attractive block paved driveway at the front that would allow parking for three cars.
Accommodation -
Ground Floor -
Entrance Hall: - Stairs to first floor.
Cloakroom: - 1.83m x 0.99m (6' x 3'3") - 6' x 3'3" (1.83m x 0.99m) Comprising wash hand basin, wc.
Bedroom 4/Study: - 3.25m x 2.95m (10'8" x 9'8") - 10'8" x 9'8" (3.25m x 2.95m) Built in double wardrobe.
Kitchen/Dining Room: - 4.42m x 4.19m (14'6" x 13'9") - 14'6" x 13'9" (4.42m x 4.19m) Built in oven and grill, built in gas hob, fitted extractor hood, integrated dishwasher, integrated washer/dryer, boiler in cupboard, space for table and chairs.
First Floor -
Landing: - Stairs to 2nd floor.
Sitting Room: - 5.23m x 4.42m (17'2" x 14'6") - 17'2" x 14'6" (5.23m x 4.42m) Doors to balcony which overlooks the rear garden.
Bedroom 2: - 3.78m x 2.95m (12'5" x 9'8") - 12'5" x 9'8" (3.78m x 2.95m) Built in double wardrobe.
Bathroom: - 2.01m x 1.45m (6'7" x 4'9") - 6'7" x 4'9" (2.01m x 1.45m) Comprising bath with shower over, wash hand basin, wc.
Second Floor -
Landing: -
Bedroom 1: - 3.63m x 3.48m plus entrance (11'11" x 11'5" plus e - 11'11" x 11'5" plus entrance (3.63m x 3.48m plus entrance) Twin built in wardrobes.
En Suite: - 2.03m x 1.68m (6'8" x 5'6") - 6'8" x 5'6" (2.03m x 1.68m) Comprising bath with shower over, wash hand basin, wc.
Bedroom 3: - 3.66m x 2.79m (12' x 9'2") - 12' x 9'2" (3.66m x 2.79m) Built in double wardrobe.
Outside -
Front: - Area laid to artificial lawn, planted beds, block paved driveway providing off road parking.
Rear Garden: - Measures approximately 111' in length and comprises paved patio area, steps leading to area laid to artificial lawn, steps leading to area laid to lawn, garden shed. In addition to the 111' there is an area of aprroximately 12' beyond the rear fance that belongs to the property.
Other Information -
Tenure: - Freehold
Approximate Age: - 2020
Approximate Area: - 125.7sqm/1356sqft
Sellers Position: - Looking for forward purchase
Heating: - Gas central heating
Windows: - UPVC double glazed windows
Infant/Junior School: - Shakespeare Infant/Junior School/Otterbourne Primary School
Secondary School: - Crestwood Community School
Council Tax: - Band D
Local Council: - Eastleigh Borough Council - 02380 688000
Important information
This is not a Shared Ownership Property
Property Ref: 6224678_33229208
Similar Properties
3 Bedroom Detached Bungalow | £400,000
A delightful three bedroom detached bungalow quietly situated within the popular South Millers Dale area and convenientl...
Salcombe Close, Chandler's Ford, Eastleigh
3 Bedroom Detached House | Offers in excess of £400,000
A three bedroom detached house situated in a cul-de-sac on the edge of Valley Park and within walking distance to a rang...
Hemlock Way, Knightwood Park, Chandler's Ford
3 Bedroom Terraced House | £400,000
An exceptional three bedroom home presented to a very high standard throughout affording spacious well proportioned acco...
Shaftesbury Avenue, Chandler's Ford
3 Bedroom Semi-Detached House | £425,000
A wonderful three bedroom semi-detached home presented to a high standard throughout affording many notable attributes t...
Ormesby Drive, North Millers Dale, Chandler's Ford
3 Bedroom Detached House | £425,000
A modern three bedroom detached family home situated in the popular North Millers Dale area which itself benefits from F...
4 Bedroom Chalet | £425,000
A 1930's four bedroom detached chalet bungalow affording flexibility in the arrangement of the accommodation. The curren...

Sparks Ellison (Chandler's Ford)
Chandler's Ford, Hampshire, SO53 2GJ
How much is your home worth?
Use our short form to request a valuation of your property.
Request a Valuation

























