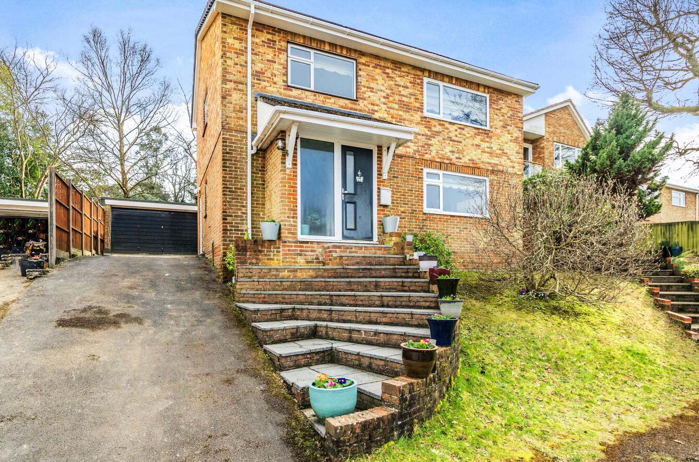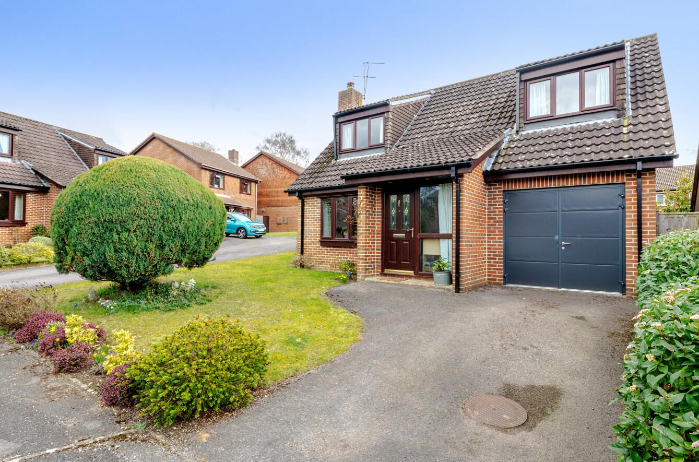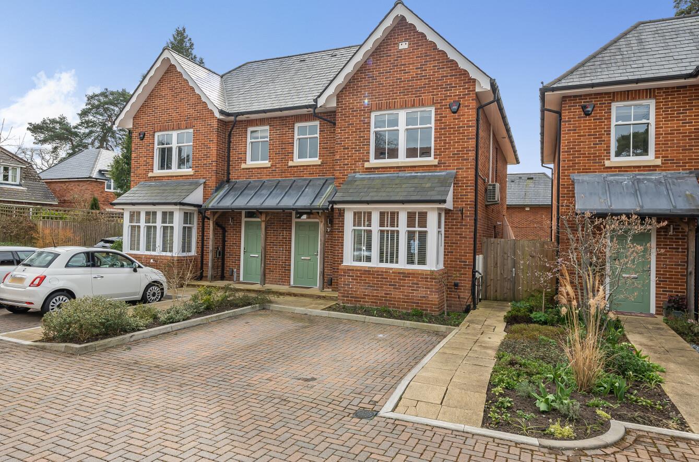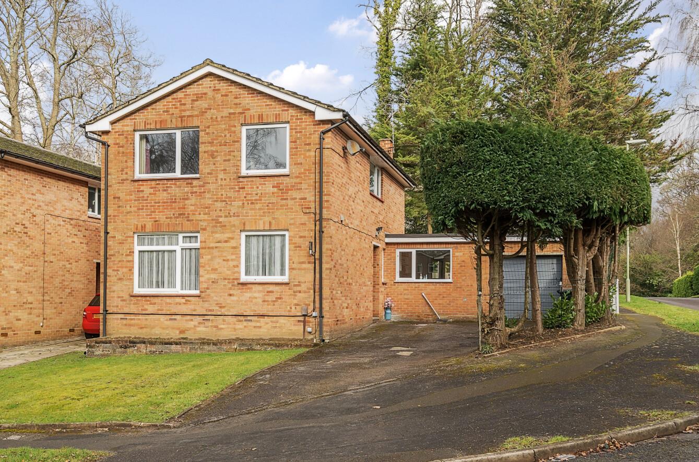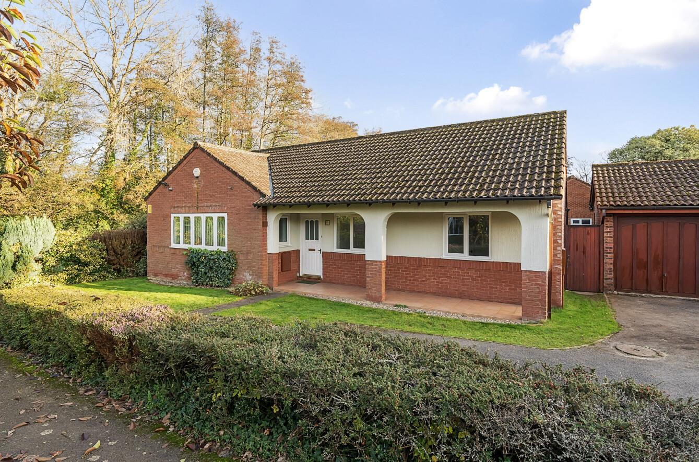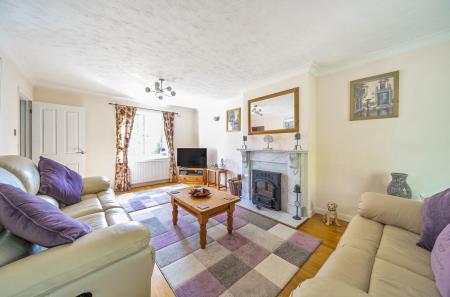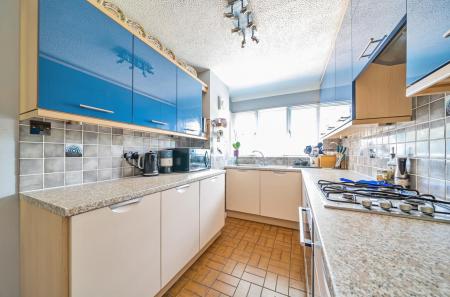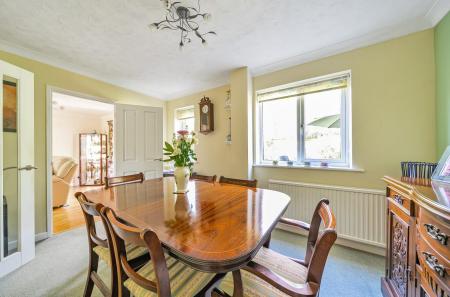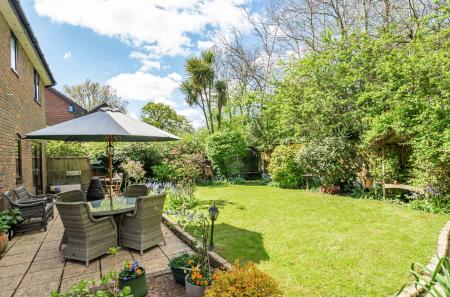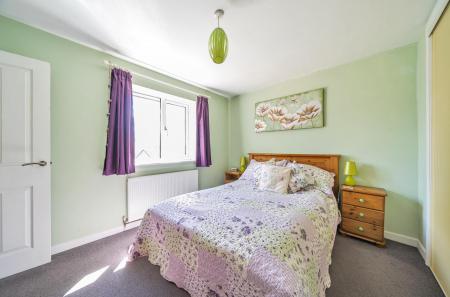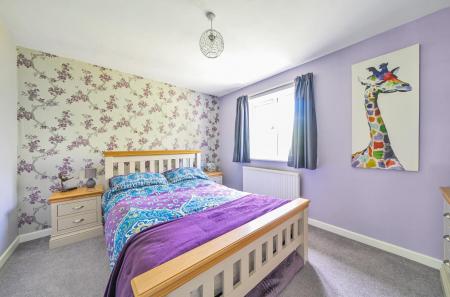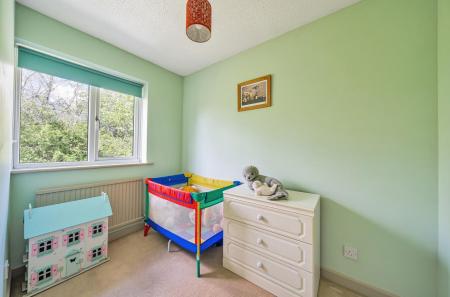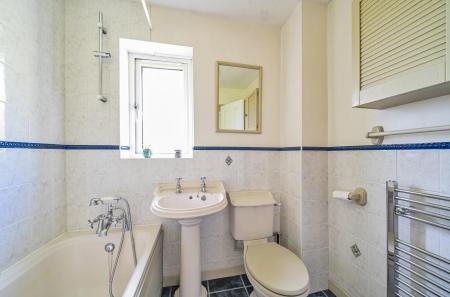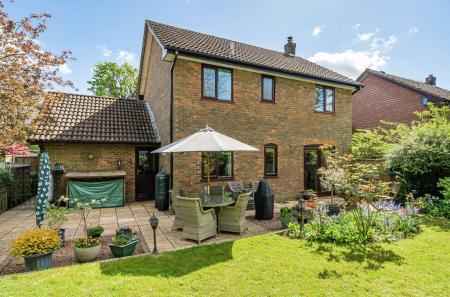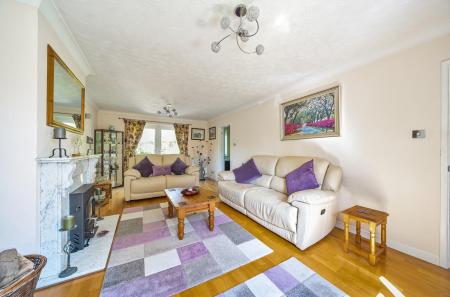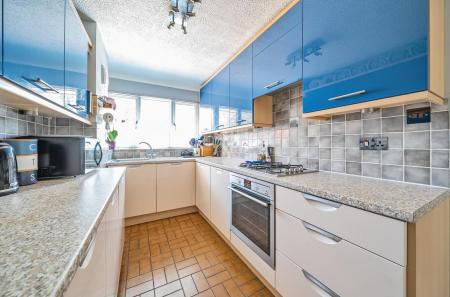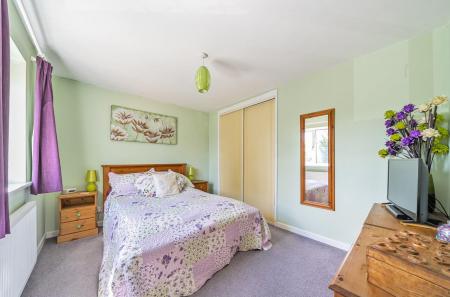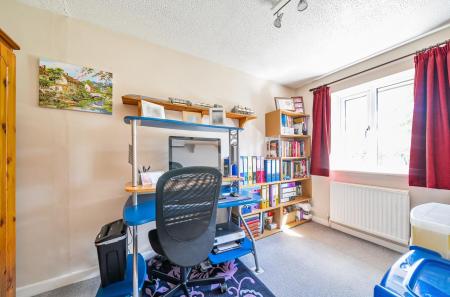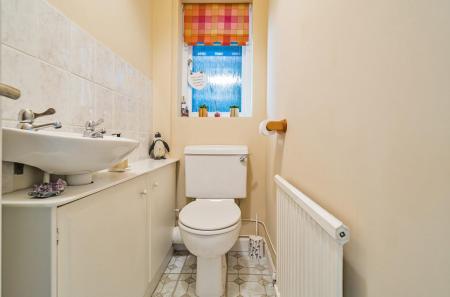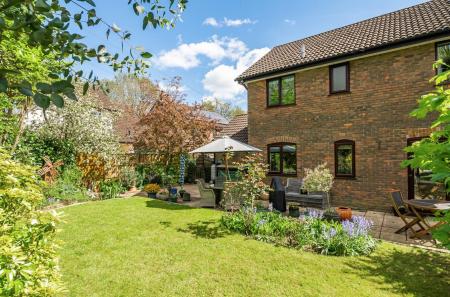4 Bedroom Detached House for sale in Allbrook
Constructed in 1985 this four bedroom detached family home is presented to a high standard throughout. The Paddock is a charming cul-de-sac location which provides excellent access to both the centre of Eastleigh and Chandler's Ford along with convenient links to the M27/M3 motorway. In brief the accommodation comprises a generous 21' sitting room, 12' dining room, separate kitchen and cloakroom on the ground floor. On the first floor, four well proportion bedrooms can be found along with the family bathroom. Externally the home is positioned within attractive well manicured gardens to both front and rear. The current owner has secured planning permission to extend the property, details of plans are available on request or via the planning portal under application number H/23/96151.
Accommodation -
Ground Floor -
Entrance Hall: - 4.72m x 1.60m (15'6" x 5'3") - 15'6" x 5'3" (4.72m x 1.60m) Stairs to first floor.
Sitting Room: - 6.58m x 3.58m (21'7" x 11'9") - 21'7" x 11'9" (6.58m x 3.58m) Dual aspect room with window to front elevation and double doors overlooking garden. Feature fireplace with wood burning stove, wooden floor.
Dining Room: - 3.94m x 2.69m (12'11" x 8'10") - 12'11" x 8'10" (3.94m x 2.69m)
Kitchen: - 4.22m x 2.13m (13'10" x 7') - 13'10" x 7' (4.22m x 2.13m) Re-fitted with a range of modern cream and blue gloss units, built in electric oven, gas hob with extractor over, sink unit, tiled floor, back door to side lobby.
Side Lobby: - Space and plumbing for washing machine, door to garage, door to rear garden.
Cloakroom: - 2.13m x 0.86m (7' x 2'10") - 7' x 2'10" (2.13m x 0.86m) Suite comprising wash basin, w.c.
First Floor -
Landing: - Airing cupboard housing hot water cylinder and linen shelving.
Bedroom 1: - 3.63m x 3.20m (11'11" x 10'6") - 11'11" x 10'6" (3.63m x 3.20m) Built in wardrobe providing ample shelving, storage and hanging space.
Bedroom 2: - 3.63m x 2.90m (11'11" x 9'6") - 11'11" x 9'6" (3.63m x 2.90m) Built-in wardrobe providing ample shelving, storage and hanging space.
Bedroom 3: - 3.81m into recess x 2.13m (12'6" into recess x 7') - 12'6" into recess x 7' (3.81m into recess x 2.13m)
Bedroom 4: - 2.69m x 2.16m into door recess (8'10" x 7'1" into - 8'10" x 7'1" into door recess (2.69m x 2.16m into door recess)
Bathroom: - 2.03m x 1.80m (6'8" x 5'11") - 6'8" x 5'11" (2.03m x 1.80m) Suite comprising bath with mixer tap and shower attachment, wash basin, w.c.
Outside -
Front: - A sweeping gravel driveway provides off-road parking for a number of vehicles and access to garage, area to lawn, mature shrubs and decorative trees.
Rear Garden: - The rear garden measures approximately 47' x 27' with a pleasant westerly aspect and enjoys excellent degrees of privacy and is well stocked with a range of mature shrubs, external dining area, hardstanding for greenhouse and area laid to lawn.
Garage: - 5.64m x 2.82m (18'6" x 9'3") - 18'6" x 9'3" (5.64m x 2.82m) Light and power.
Other Information -
Tenure: - Freehold
Approximate Age: - 1985
Approximate Area: - 125.6sqm/1354sqft (Including garage)
Sellers Position: - Looking for forward purchase
Heating: - Gas central heating
Windows: - UPVC double glazed windows
Infant/Junior School: - Shakespeare Infant/Junior School
Secondary School: - Crestwood Community School
Council Tax: - Band E
Local Council: - Eastleigh Borough Council - 02380 688000
Property Ref: 6224678_33056833
Similar Properties
Trevose Crescent, Chandler's Ford
3 Bedroom Detached Bungalow | Offers in excess of £500,000
A beautifully appointed chalet style home situated towards the southern end of Chandler's Ford. The property has been ex...
Westwood Gardens, Hiltingbury, Chandlers Ford
4 Bedroom Detached House | Offers in excess of £500,000
A four bedroom detached family home situated in a popular cul-de-sac location in Hiltingbury benefiting from an en-suite...
Ashbridge Rise, Chandler's Ford,
3 Bedroom Detached House | £500,000
An attractive three bedroom detached home presented to an excellent standard throughout situated in the popular North Mi...
Moorings Close, Chandler's Ford
3 Bedroom Semi-Detached House | £525,000
A stunning three bedroom home constructed in 2021 forming part of a small select development of quality homes convenient...
Ashdown Road, Chandler's Ford, Eastleigh
4 Bedroom Detached House | Guide Price £525,000
An extended four bedroom detached family home situated in an enviable position close to Hocombe Mead Nature Reserve. The...
Fowey Close, Chandler's Ford, Eastleigh
3 Bedroom Detached Bungalow | £525,000
An exceptionally well presented three bedroom detached bungalow located in a quiet cul-de-sac on the edge of Valley Park...

Sparks Ellison (Chandler's Ford)
Chandler's Ford, Hampshire, SO53 2GJ
How much is your home worth?
Use our short form to request a valuation of your property.
Request a Valuation


















