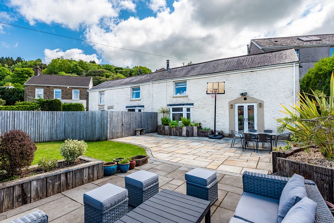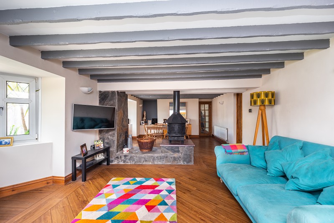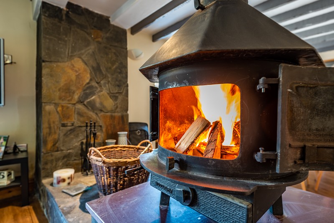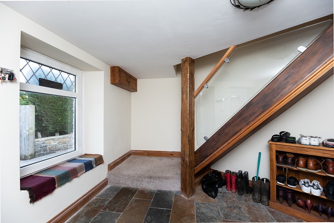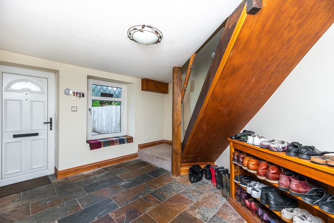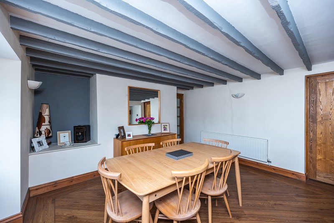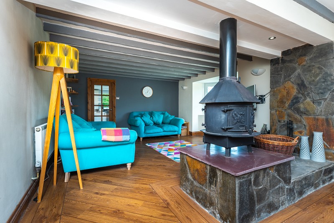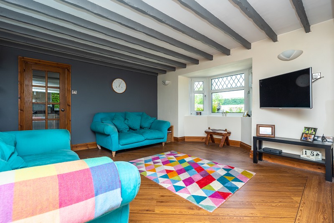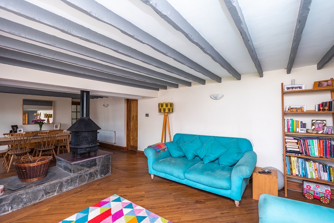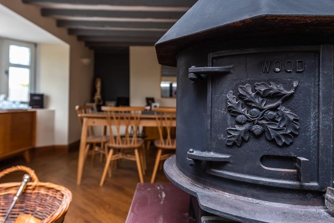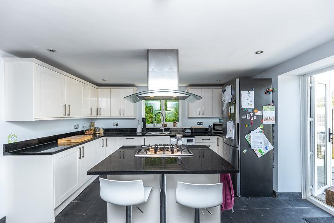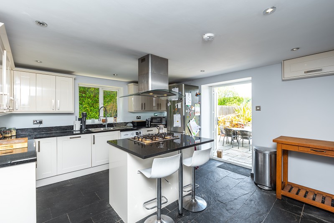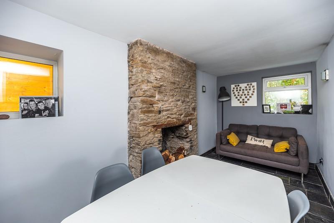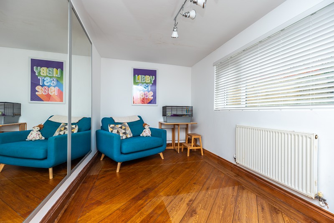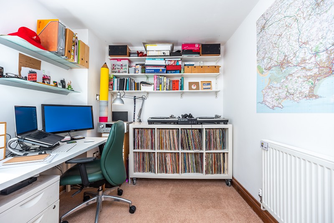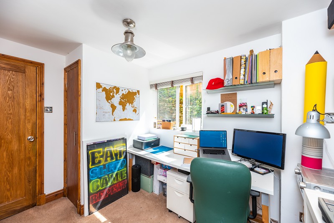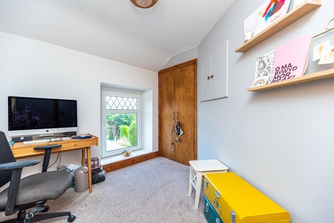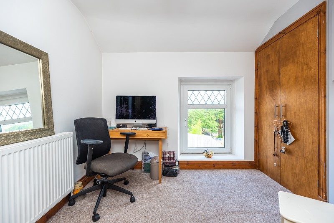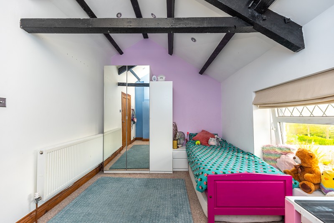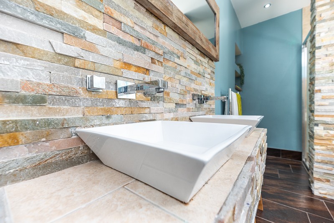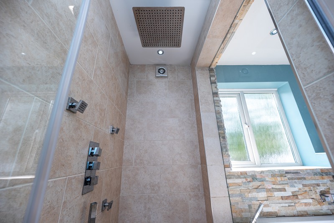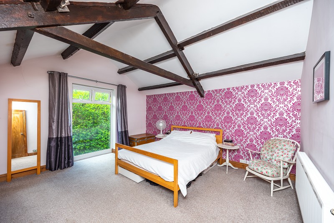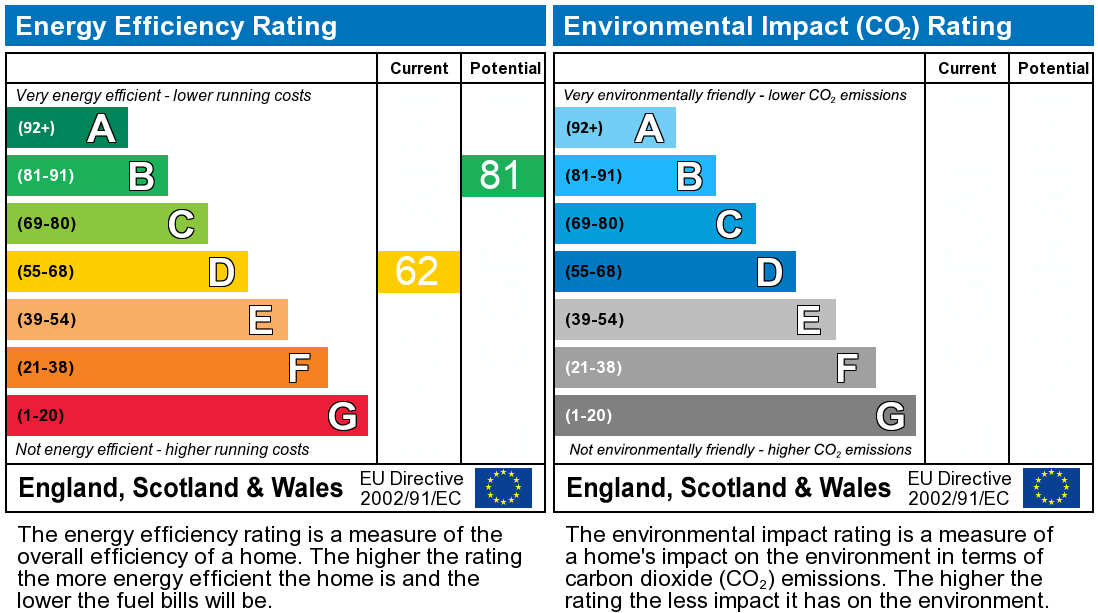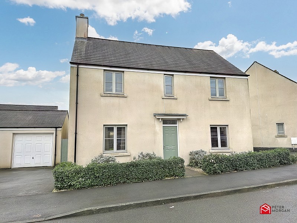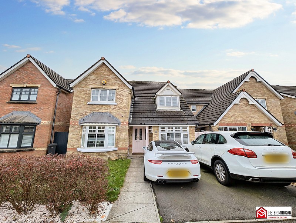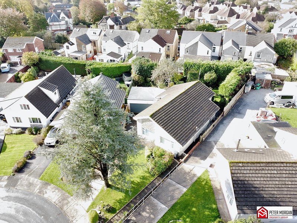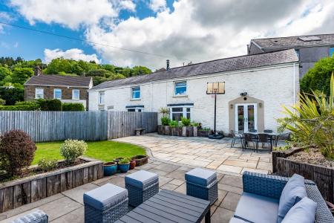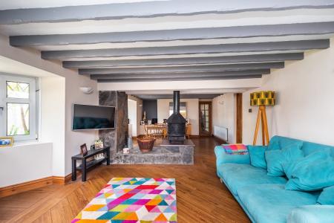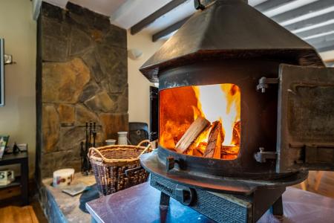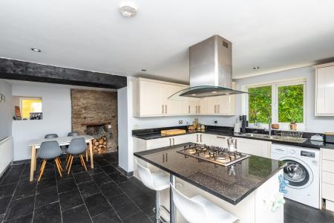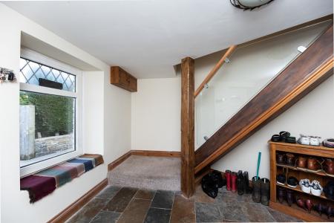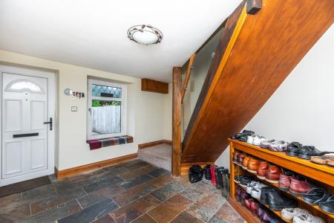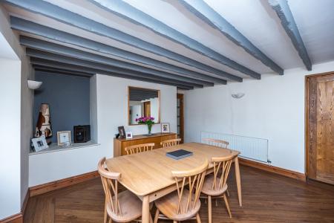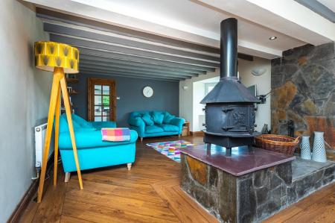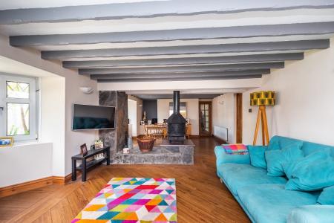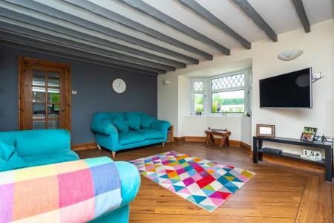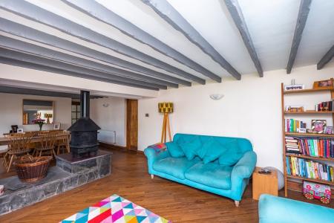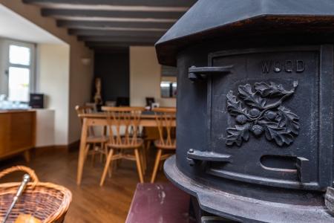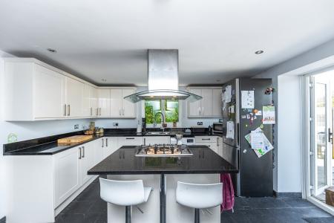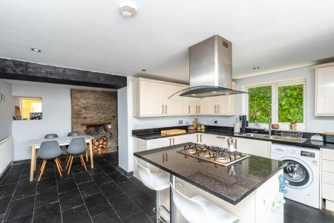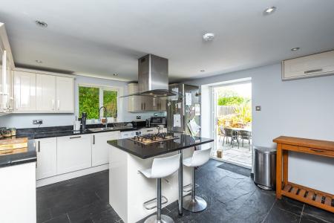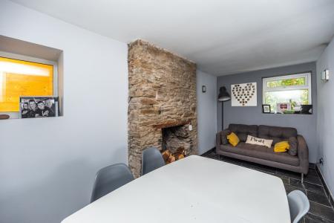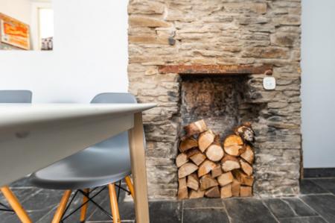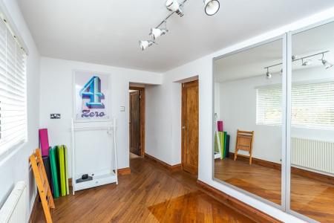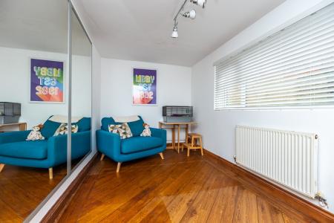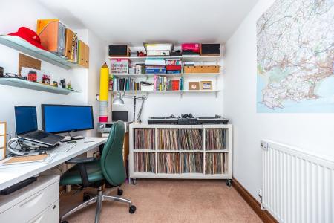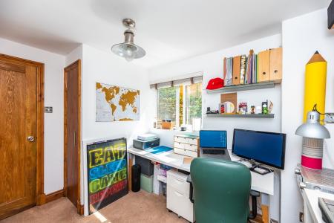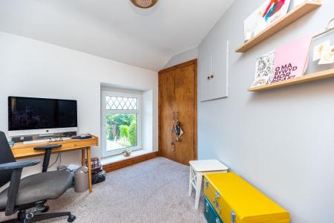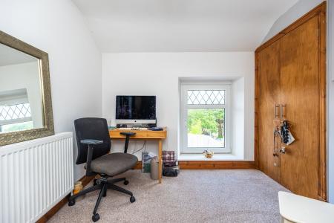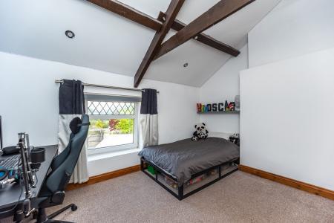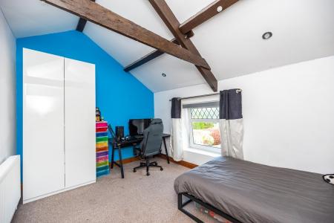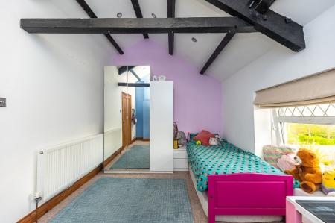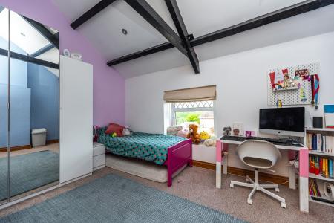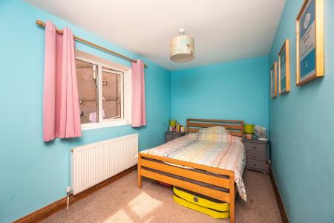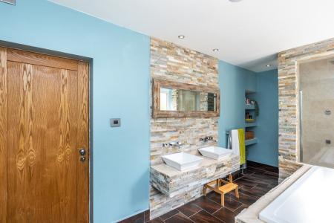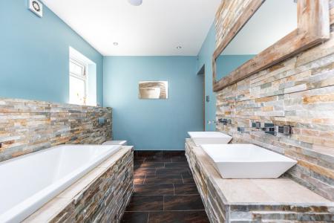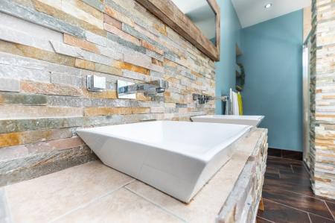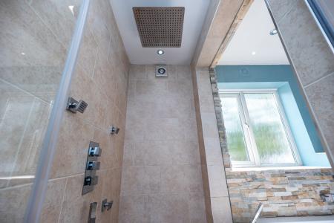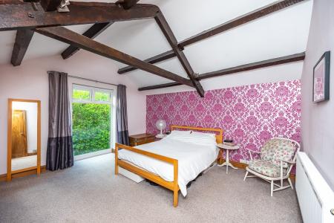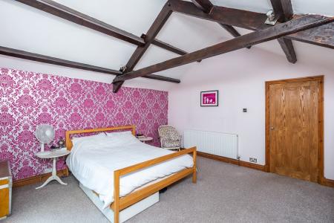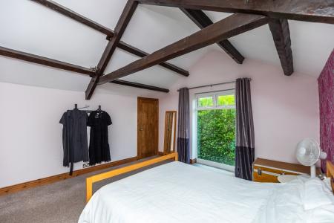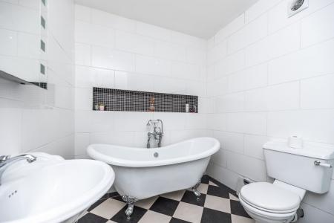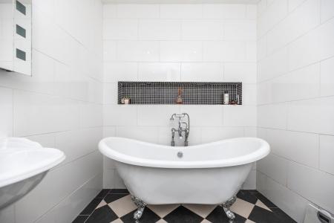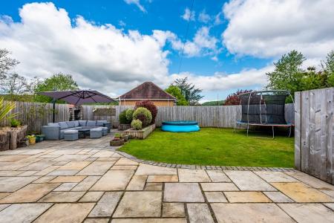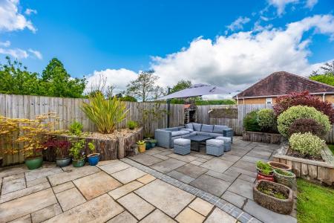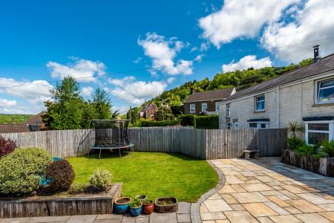- Unique Five Bedroomed Cottage
- Beautifully Presented Throughout
- Feature Log Burner
- Freehold
- Master Bedroom With En-suite
- EPC - D
- Landscaped Low Maintenance Garden
- Off Road Parking
- Modern Kitchen Diner
- Need A Mortgage? We Can Help!
5 Bedroom Detached House for sale in Alltwen
An opportunity to an extended double cottage with loads of original features log burner, open plan living beam ceiling for the fantastic kitchen diner unlock storage. The garden itself is enclosed in private enough as lovely views over the surroundings village location itself in the heart of us when near the rugby club and Cwmtawe schools in Pontardawe and all its amenities. The property itself offers spacious bedrooms to the first floor with an en suite and a generous family bathroom.
Please visit our new and improved website for more information!
GROUND FLOOR
Hallway
Slate Flooring, double radiator, uPVC double glazed window to the front aspect and carpeted stairs to the first floor.
Door to;
Dining/Family Room
A large family room having two uPVC double glazed bay windows, wooden flooring, two radiators, exposed ceiling beams and a feature stone central piece with a wood burner.
Door to;
Reception Room
Can also be used as a Sixth Bedroom.
uPVC double glazed window to the rear aspect, wooden flooring, radiator and built in sliding wardrobes.
W.C.
Comprising of a low level WC and pedestal wash hand basin. uPVC double glazed window to the rear aspect, tiled splash back and tiled flooring.
Office
uPVC double glazed window to the rear aspect, carpeted flooring, radiator and a storage cupboard housing a combi boiler serving domestic hot water and gas central heating.
Kitchen
A modern family appointed with a range of matching white high gloss wall and base units with black work tops over and an inset stainless steel sink with designer mixer tap. A central island with storage cupboards and a gas hob with stainless steel extractor fan over. uPVC double glazed window to the side aspect, radiator, inset ceiling spot lights, slate flooring and uPVC double glazed French doors to access the rear garden.
Through to;
Dining Room
uPVC double glazed window to the side aspect, slate flooring, under floor heating radiator and a feature stone chimney breast.
FIRST FLOOR
Landing
Sensor activating spot lights and carpeted flooring.
Doors to;
Bedroom Five
uPVC double glazed window to the front aspect, carpeted flooring, radiator and storage cupboard.
Bedroom Three
uPVC double glazed window to the front aspect, carpeted flooring, radiator, vaulted ceiling with exposed beams and ceiling spotlights.
Bedroom Two
uPVC double glazed window to the front aspect, carpeted flooring, double radiator, vaulted ceiling with exposed beams and ceiling spotlights.
Master Bedroom
A spacious master bedroom with a large uPVC double glazed window to the side aspect offering plenty of natural light, carpeted flooring, vaulted ceiling with exposed ceiling beams, carpeted flooring and radiator.
Door to;
Dressing Area
uPVC double glazed window to the side aspect, storage cupboards and carpeted flooring.
Door to;
En Suite
A stylish En Suite comprising of a low level WC, pedestal wash hand basin, walk in shower with glass door and a free standing claw foot roll top bath with Victorian style mixer tap. Tiled flooring with under floor heating, fully tiled walls, inset ceiling spotlights, extractor fan and column radiator.
Bedroom Four
uPVC double glazed window to the front aspect, carpeted flooring and radiator.
Family Bathroom
A stylish suite comprising of a low level WC, twin bowl vanity wash hand basins, a tiled panelled bath with mixer tap and a double walk in shower with rainforest shower head and body jets. Two uPVC double glazed windows, tiling to the floor and walls, under floor heating, surround sound system and ceiling spotlights.
EXTERNALLY
Gardens
A drive to the front of the property offering off road parking and access to the garden.
An enclosed beautiful spacious garden benefitting from a large patio laid area, laid to lawn area with matured shrubs and access to the side area which offers great storage.
Mortgage Advice
PM Financial is the mortgage partner in the Peter Morgan Property Group. With a fully qualified team of experienced in-house mortgage advisors on hand to provide you with a free, no obligation mortgage advice. Please feel free to contact us on 03300 563 555 option 3 or email us at neath@petermorgan.net (fees will apply on completion of the mortgage)
Council Tax Band : F
Important information
This is a Freehold property.
Property Ref: 261018_PRA11012
Similar Properties
Heathland Way, Llandarcy, Neath, Neath Port Talbot. SA10 6FT
4 Bedroom Detached House | £350,000
Popular Residential Development | Detached Family Home | Beautifully Presented Throughout | Freehold | Four Bedrooms | E...
Swansea Road, Pontardawe, City And County of Swansea. SA8 4AL
4 Bedroom Detached House | £350,000
Semi-Rural Location | Boasting Fantastic Countryside Views | Freehold | Four Bedrooms | Kitchen, Pantry & Utility Room |...
Woodmill, Neath, Neath Port Talbot. SA10 7PX
4 Bedroom Detached House | £345,000
Detached Family Home | Tastefully Presented Throughout | Sought After Location | EPC - D | Freehold | Master Bedroom Wit...
Woodlands Park Drive, Neath, Neath Port Talbot. SA10 8AW
3 Bedroom Detached Bungalow | £355,000
NO ONWARDS CHAIN! | Quiet Residential Cul-De-Sac | Detached Bungalow | EPC - D | Freehold | Off Road Parking & Garage |...
Rowan Tree Close, Neath, Neath Port Talbot. SA10 7SJ
4 Bedroom Detached House | Offers Over £375,000
Desirable Location | Four Bedroom Family Home | Detached | Off Road Parking & Garage | Freehold | EPC - D | Modernised T...
Gorof Road, Lower Cwmtwrch, Swansea, City And County of Swansea. SA9 1DX
5 Bedroom Detached House | Offers Over £375,000
Presented To A High Standard Throughout | Detached Dormer Bungalow | Wrap Around Garden | Freehold/ EPC - C | Lounge/Din...
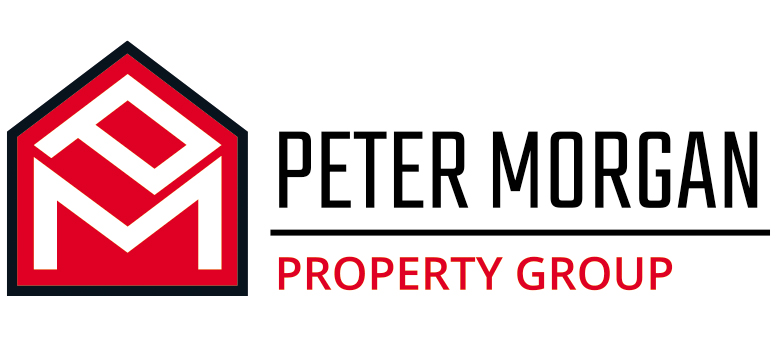
Peter Morgan Estate Agents (Neath)
Windsor Road, Neath, West Glamorgan, SA11 1NB
How much is your home worth?
Use our short form to request a valuation of your property.
Request a Valuation
