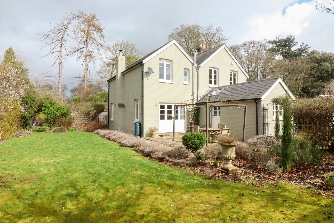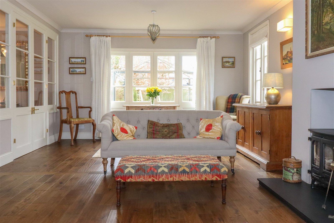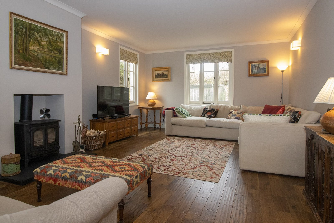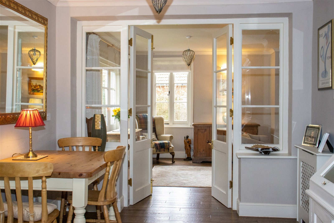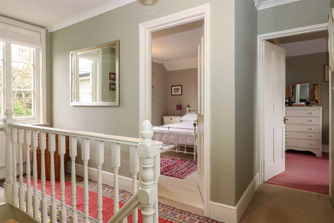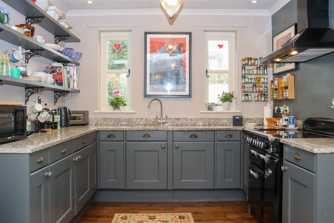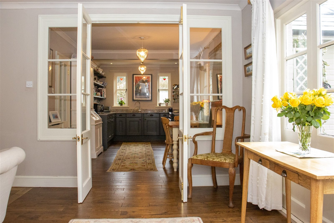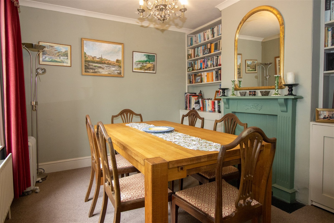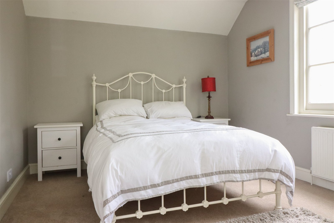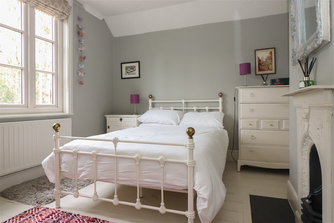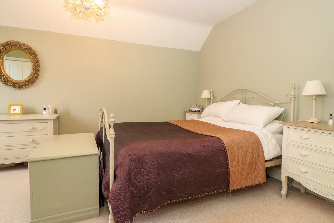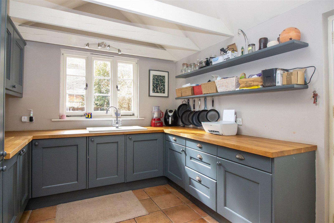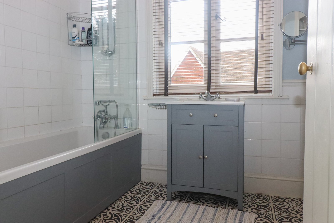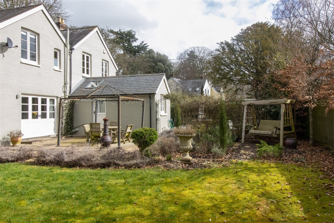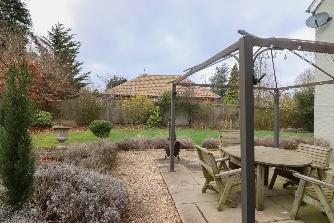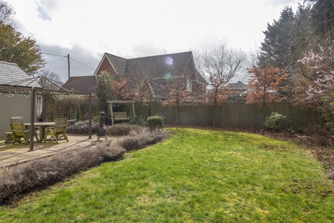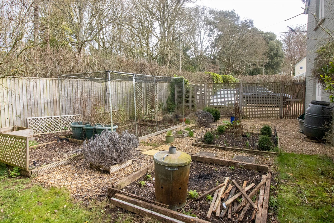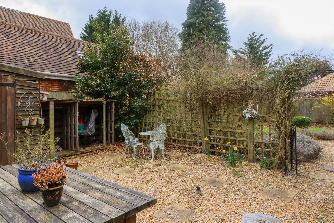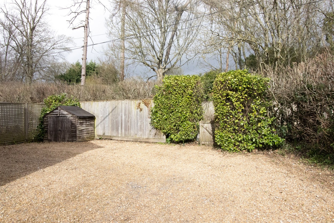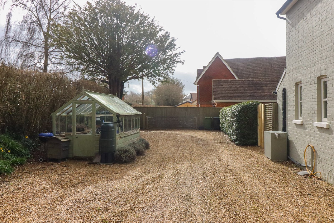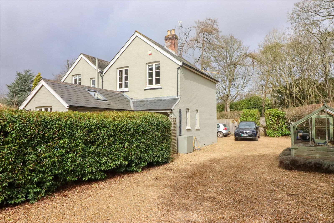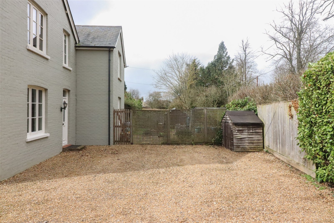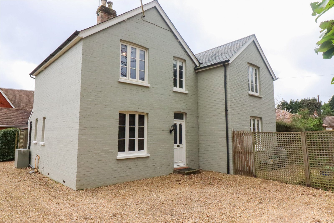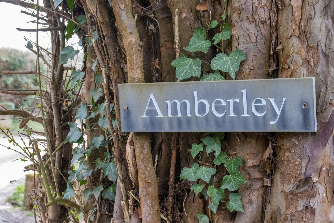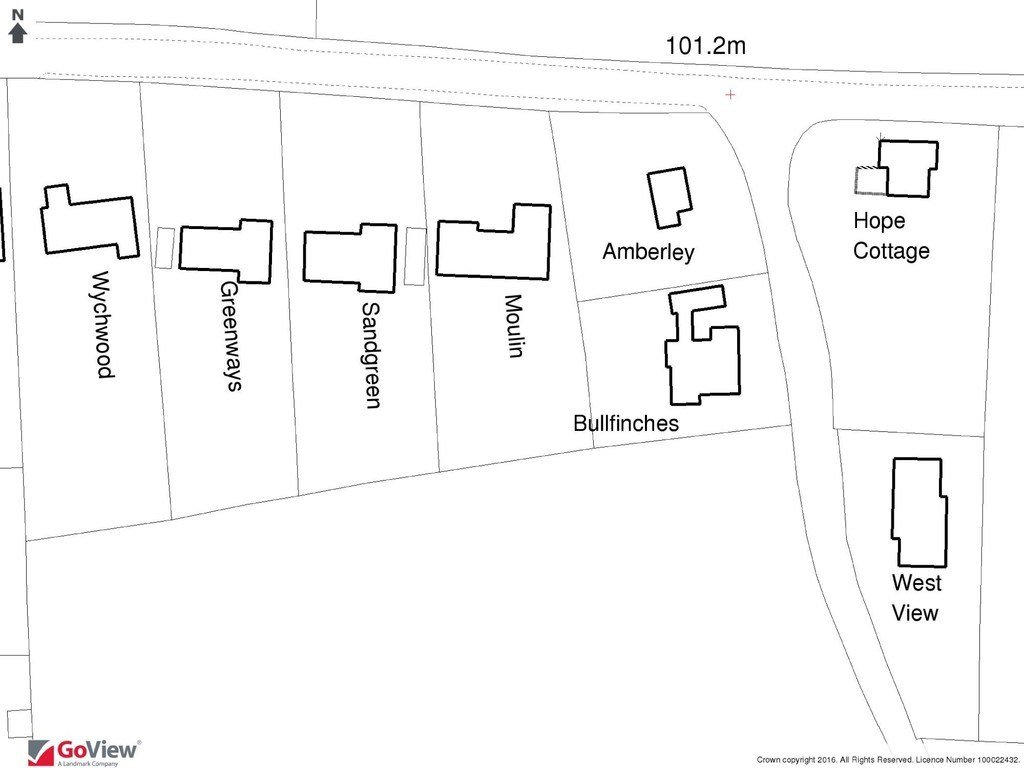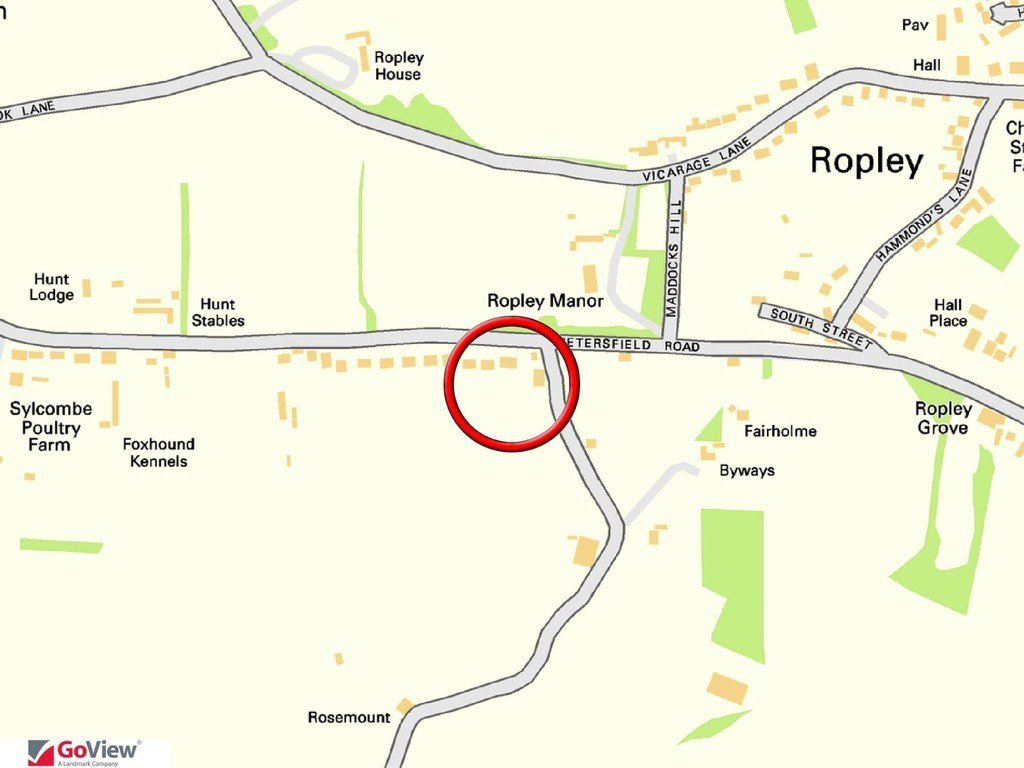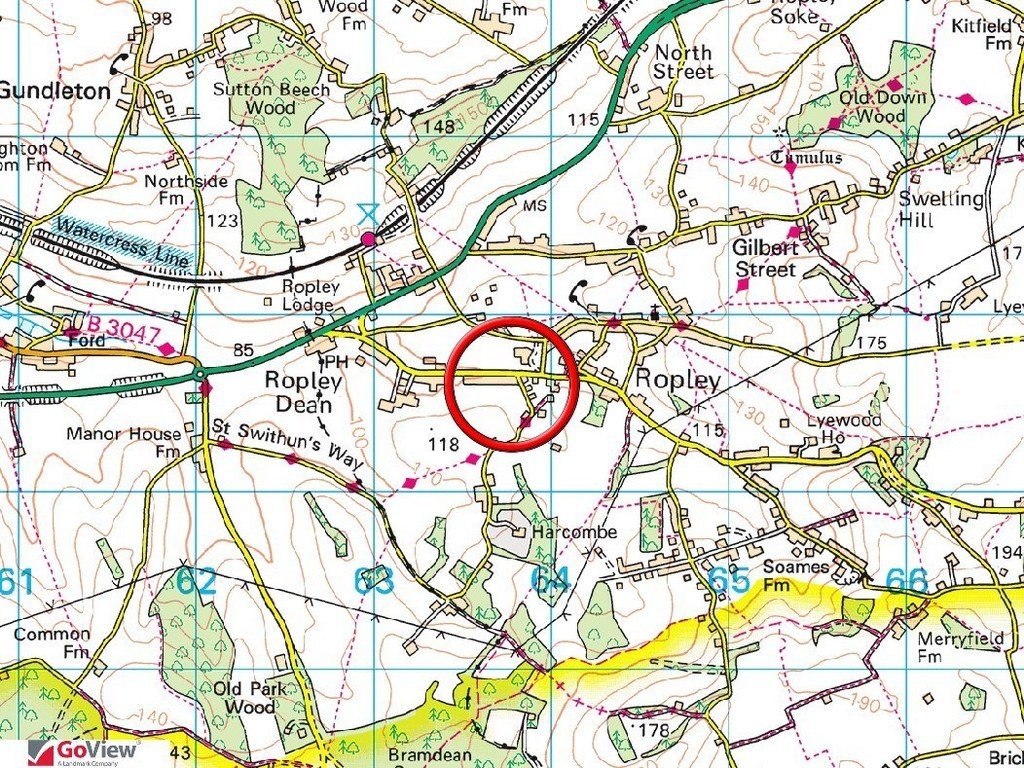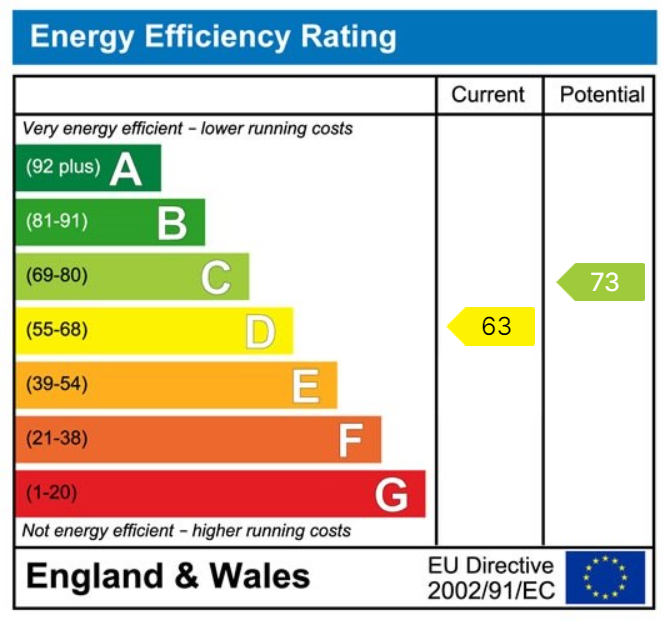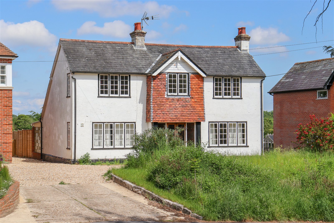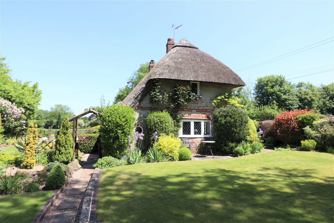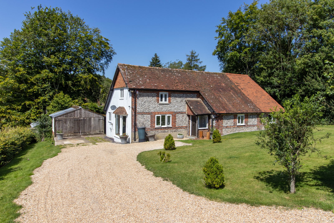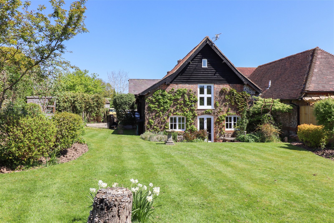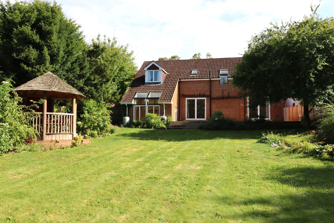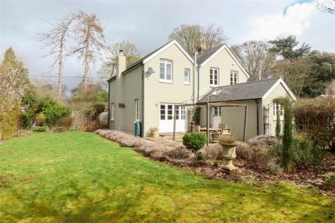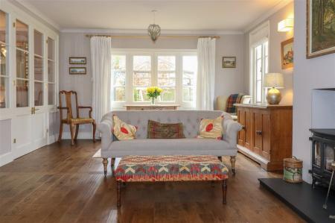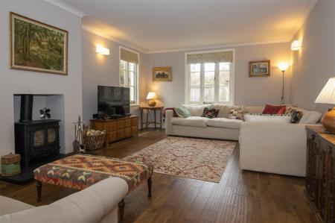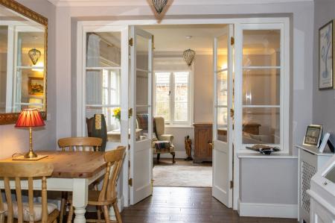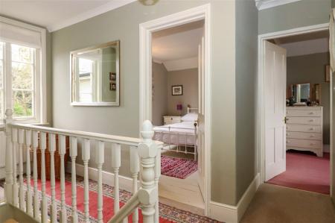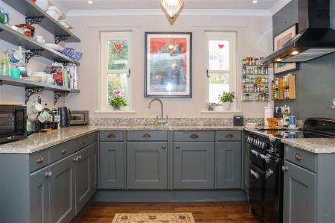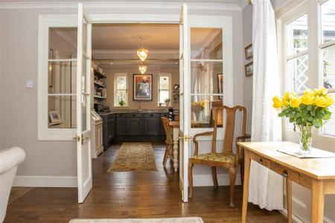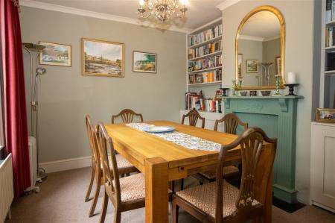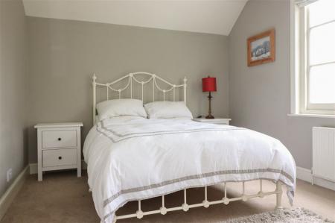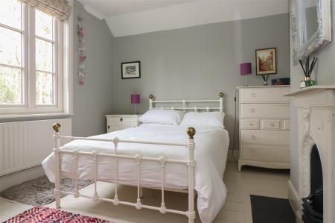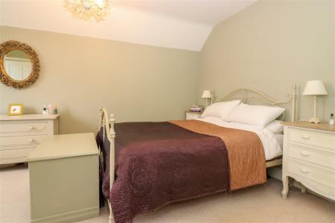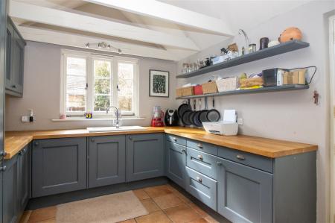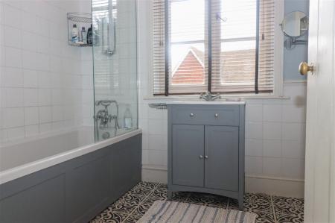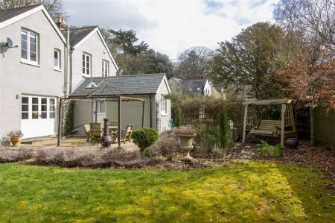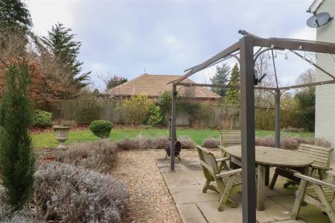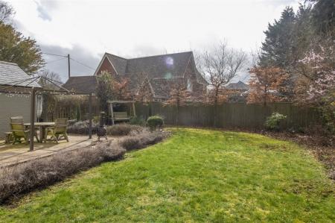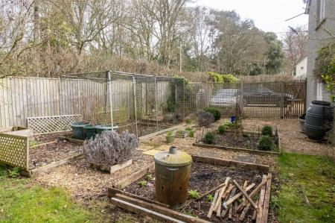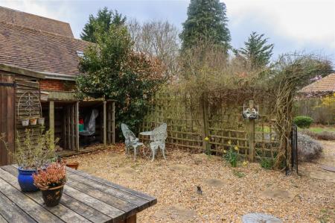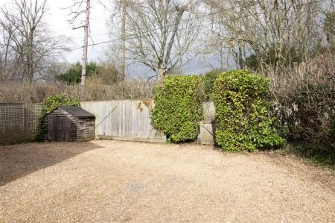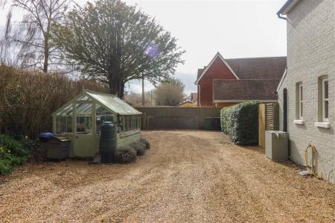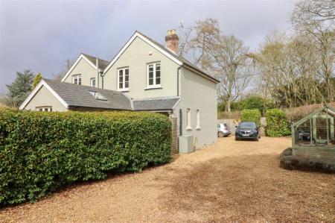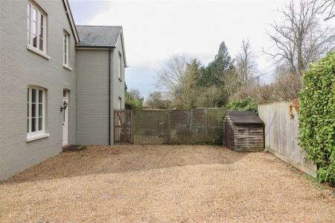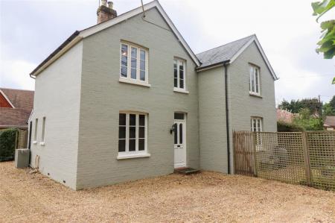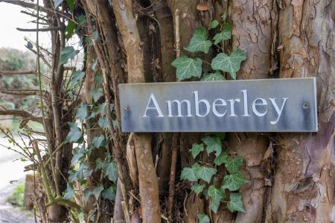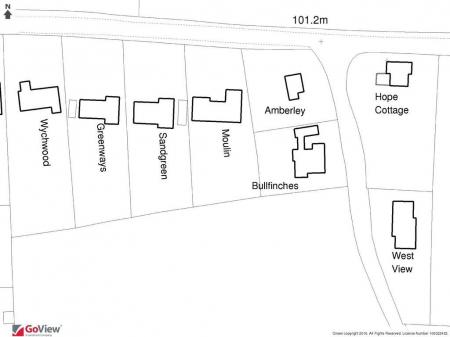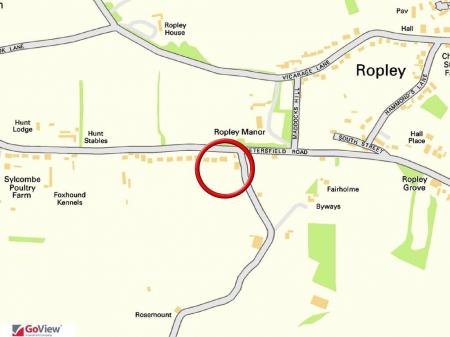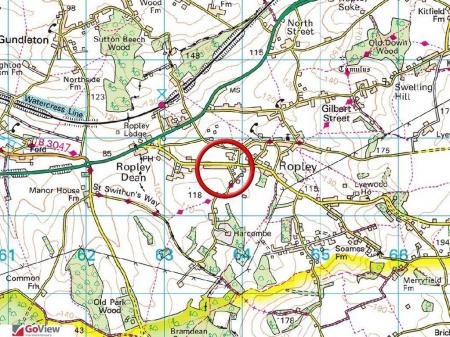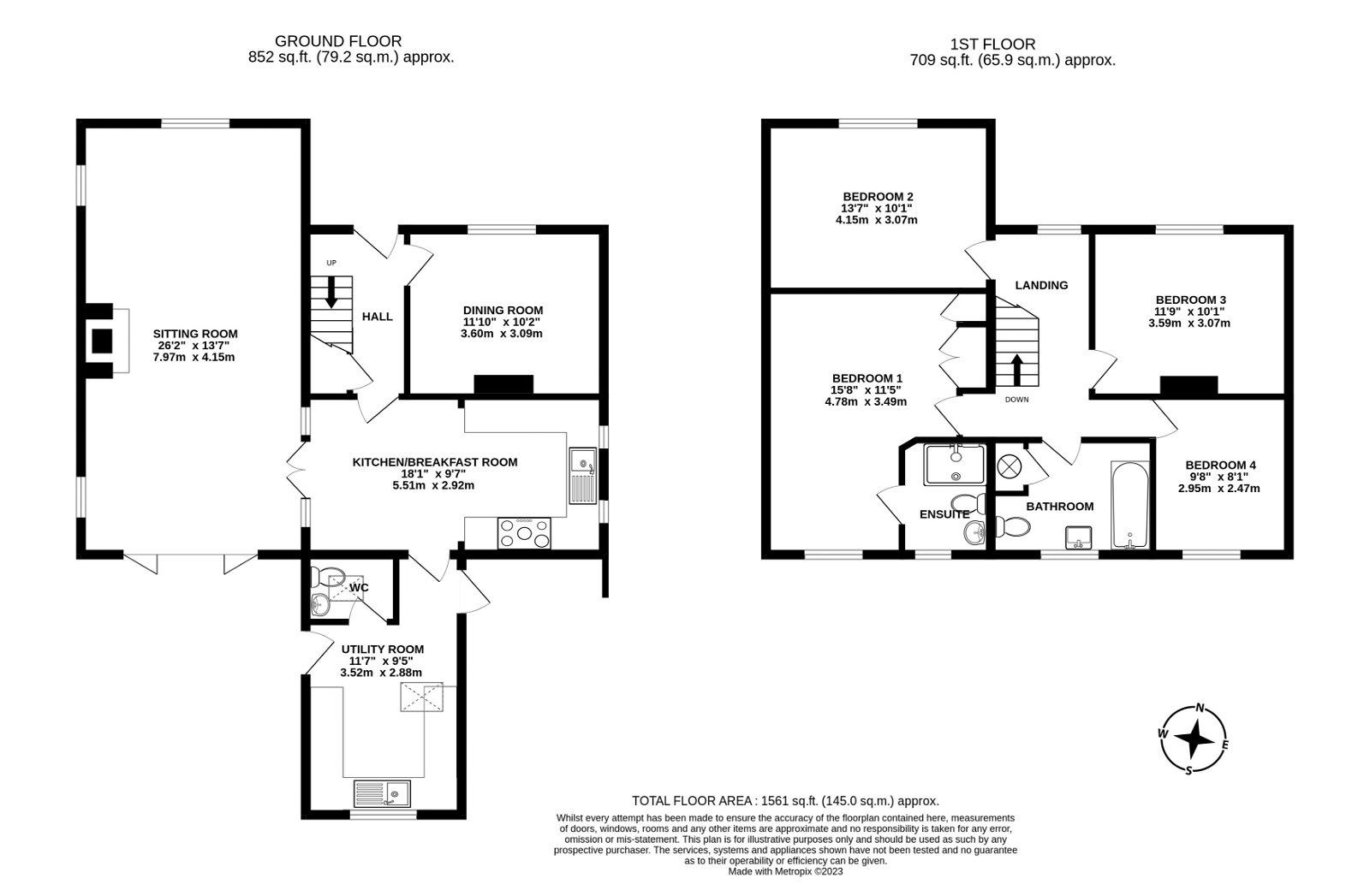- Plenty of Driveway Parking
- Private South-West Facing Garden
- Light and Airy Interior with High Ceilings
- Natural Flow to the Accommodation
- Four Bedrooms and Two Bathrooms
- Extended Edwardian House
4 Bedroom Detached House for sale in Alresford
An extended four bedroom Edwardian period house with a secluded, south-westerly facing garden and generous driveway parking. Amberley has a natural flow to the accommodation, with high ceilings, and light and airy interiors.
The front door opens to the entrance hall, where stairs lead up to the first floor. A door to the left opens to the dining room, which has a feature fireplace (GT TO CHECK PHOTOS OF THIS ROOM. Ahead of you is the kitchen/breakfast room, which has fitted cupboards and drawers, granite worksurfaces and a Rangemaster electric range cooker and hob, with a matching extractor hood above. There is a large utility room, with fitted storage, worktops, a cloakroom and a door to the garden. Double doors from the kitchen open to the spacious sitting room, which has a wood burning stove in a fireplace surround and French doors to the garden.
Upstairs, the main bedroom overlooks the garden and has built-in wardrobes and its own en-suite shower room. Bedrooms two and three are both double rooms located at the front of the house. The fourth bedroom is a single room, and the family bathroom has a white bath suite.
Outside to the front, there is a large gravel driveway allowing parking for a number of cars. From the driveway, a gate opens to a courtyard at the rear of the house, where there is a paved terrace and a garden shed. The attractive lawned garden is enclosed by mature hedging and flower/shrub borders. There is a further paved terrace with a pergola, a vegetable garden and second gate to the driveway.
Ropley is a sought after village where newcomers will be readily welcomed by the community and there is plenty of opportunity to join in with the multitude of local clubs and events should you wish to. It is a quiet village, but has easy access to the A31 and A32 which allow access to London, Winchester and the Midlands. Mainline rail access to London is from Petersfield and Alton. There is a good primary school in the village with a secondary school in nearby Alresford and sixth form education available in both Winchester and Alton
SERVICES
Mains water and electricity connected. Oil-fired central heating. Private drainage system (septic tank).
LOCAL AUTHORITY INFORMATION
East Hampshire District Council
Council Tax Band: E
Important Information
- This is a Freehold property.
- This Council Tax band for this property is: E
Property Ref: 420_396421
Similar Properties
Main Road, Littleton, Winchester
3 Bedroom Detached House | Offers in region of £900,000
A detached house sitting on a wonderful 0.35 acre plot with a large garden. Planning permission was granted in March 201...
5 Bedroom Bungalow | Guide Price £895,000
A five bedroom detached bungalow, conveniently located for the town centre, which is ten minutes' walk away. This sizeab...
Lower Baybridge Lane, Baybridge, Owslebury, Winchester
3 Bedroom Cottage | Guide Price £895,000
A delightful thatched cottage, located in a beautiful part of the South Downs National Park. Yew Tree Cottage is listed...
Rose Cottage, Swarraton, Alresford
3 Bedroom Detached House | £995,000
A charming brick and flint cottage sitting in a stunning rural location, a few miles to the north of Alresford. The cott...
Upper House Farm, Woodlands, Bramdean, Alresford
3 Bedroom Barn Conversion | Guide Price £1,000,000
A superb character home in a wonderful rural setting in the heart of the South Downs National Park. The Well House forms...
4 Bedroom Detached House | £1,000,000
A substantial 4 bedroom family house, located in a popular residential area, within easy walking distance of the town ce...

Hellards Estate Agents (Alresford)
11 Broad Street, Alresford, Hampshire, SO24 9AR
How much is your home worth?
Use our short form to request a valuation of your property.
Request a Valuation
