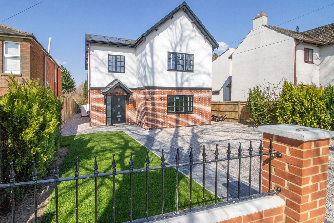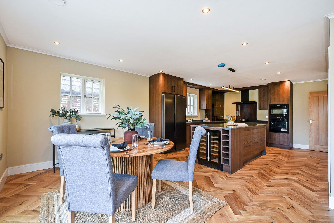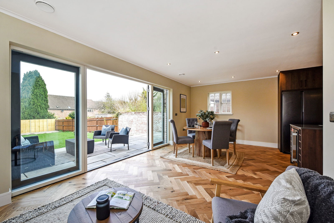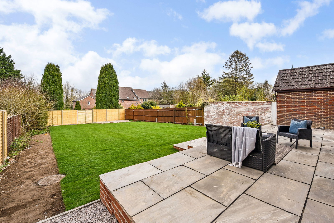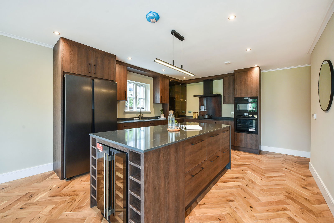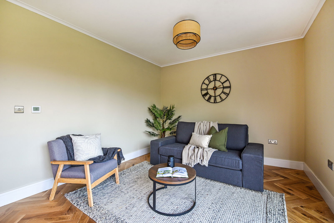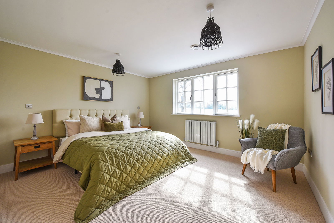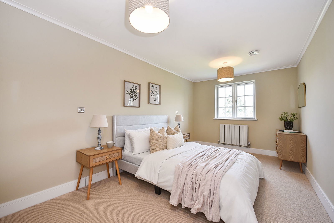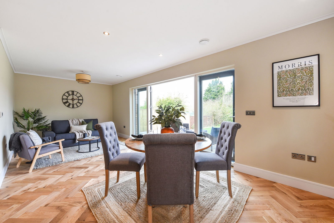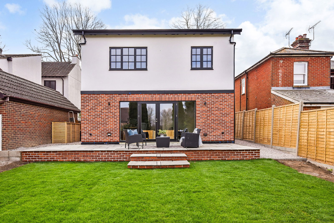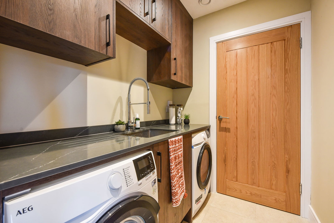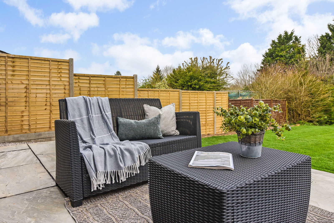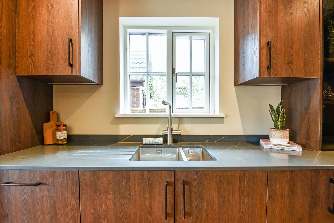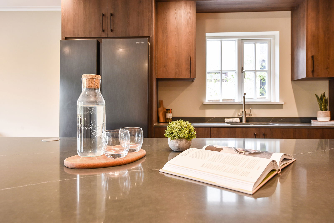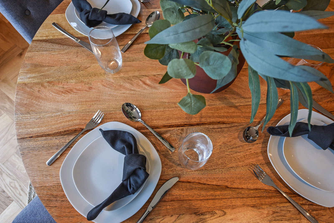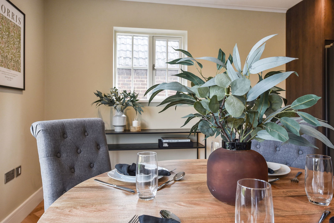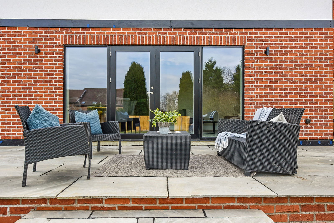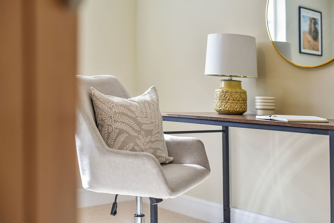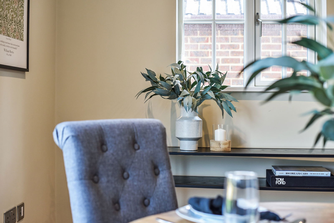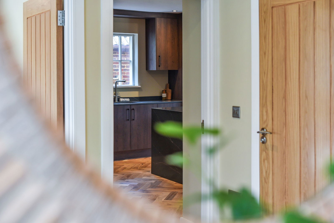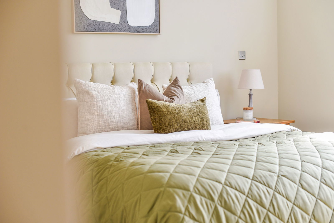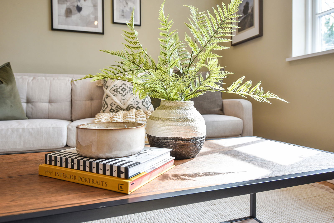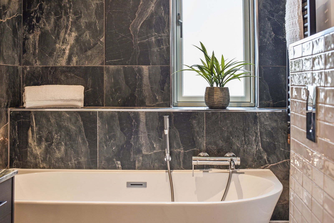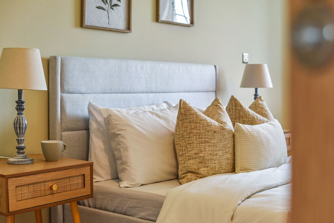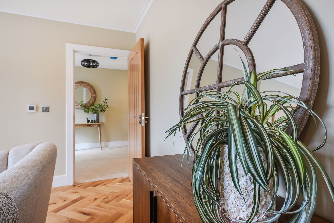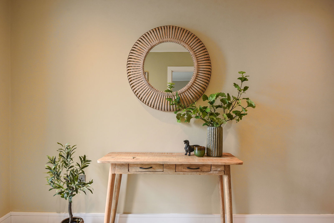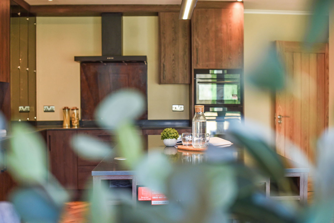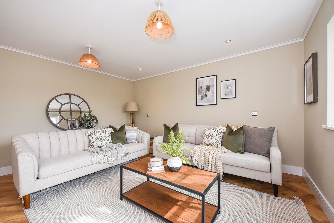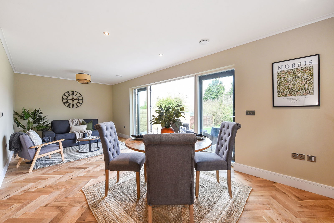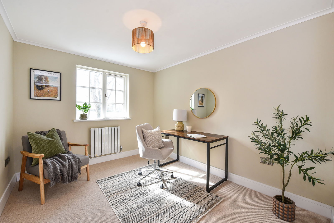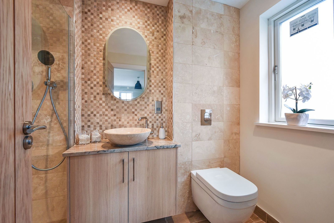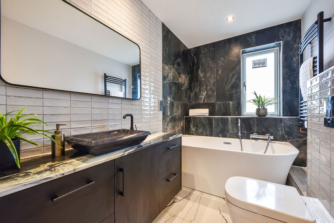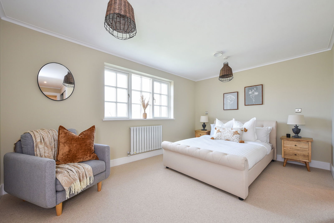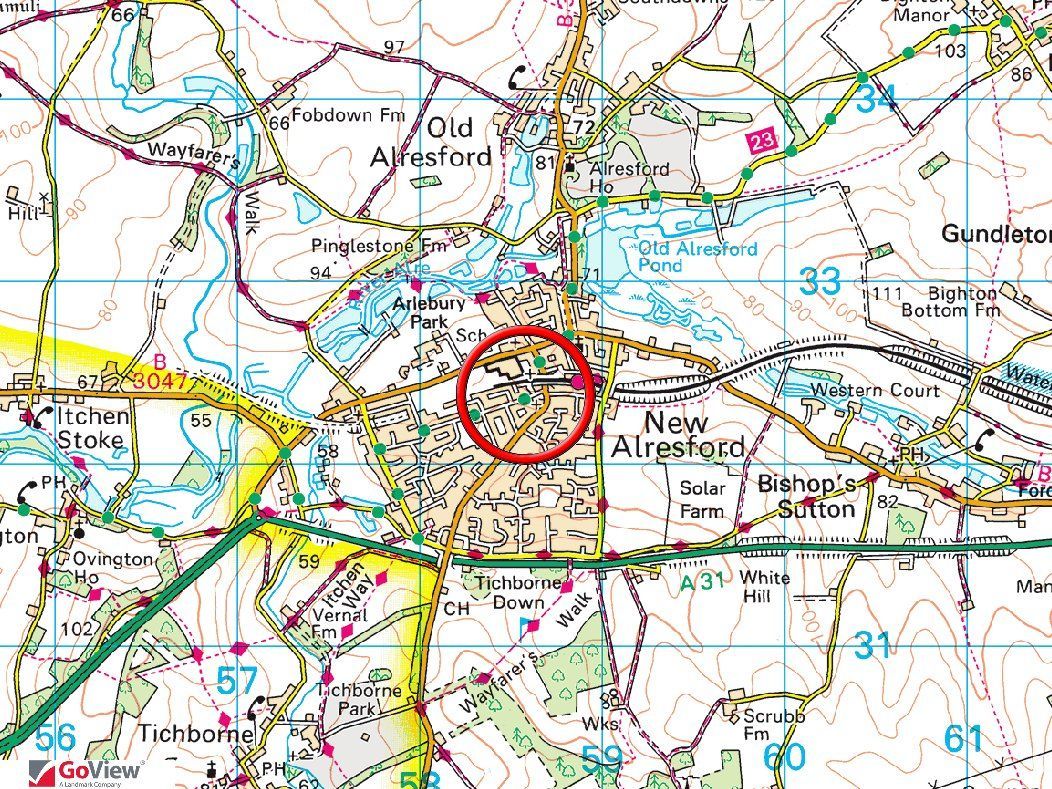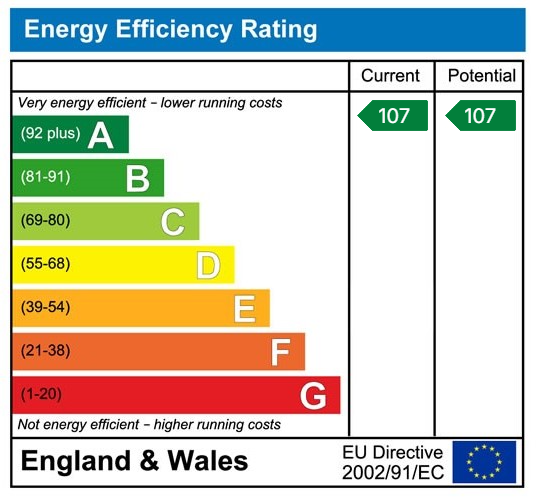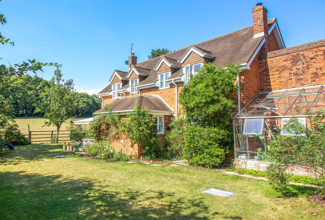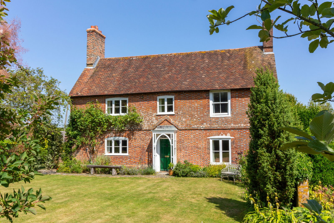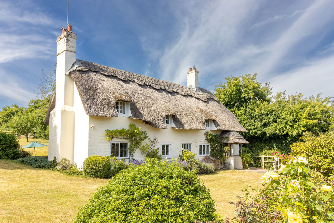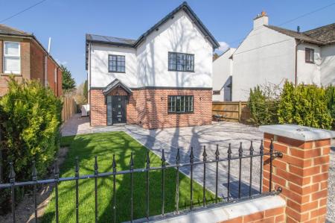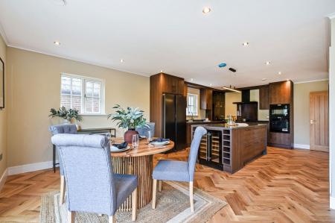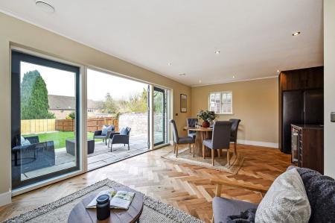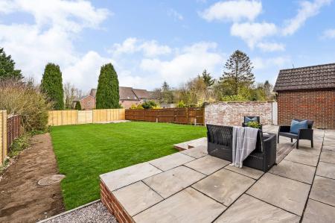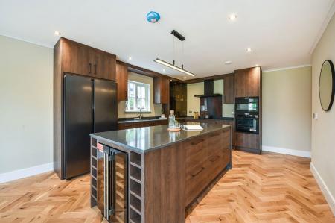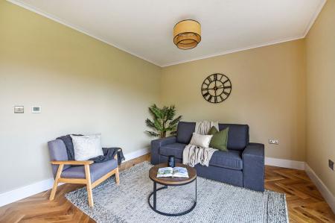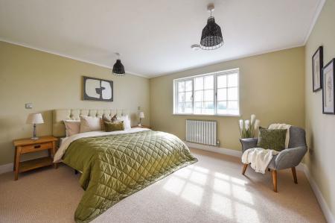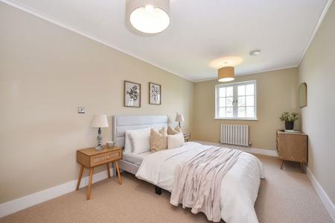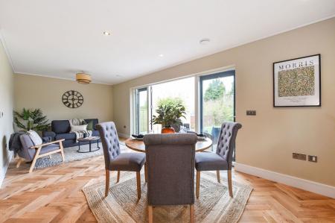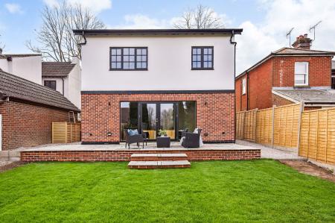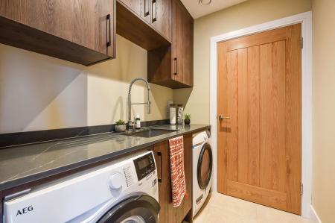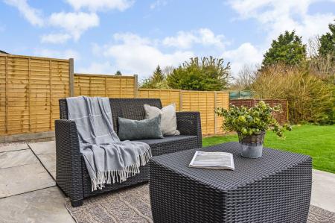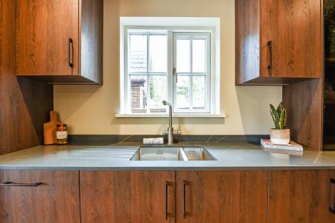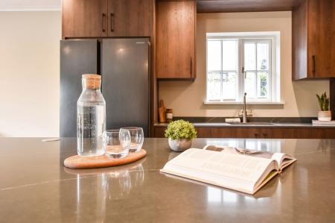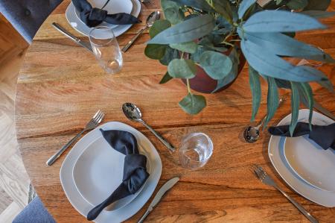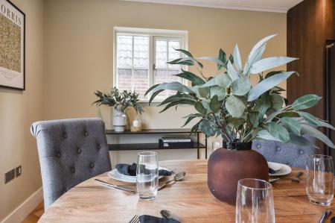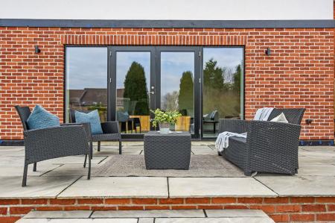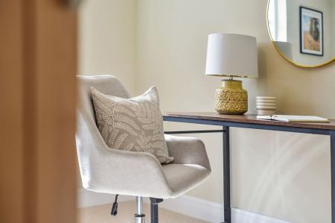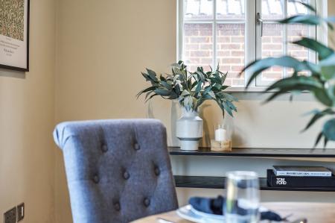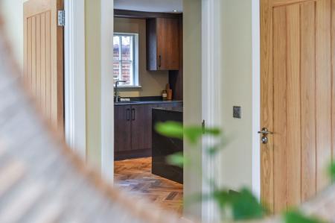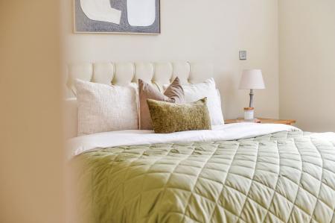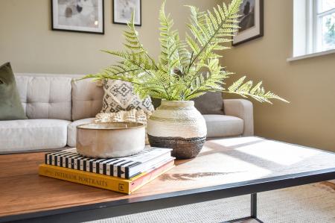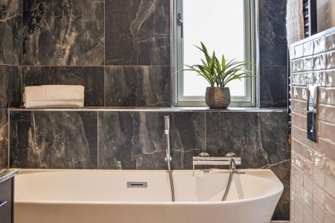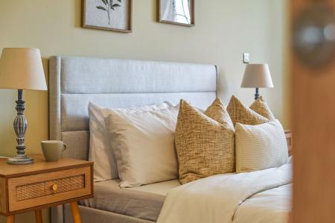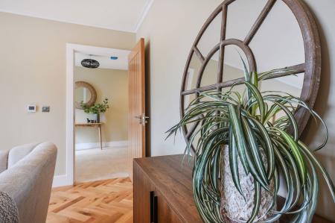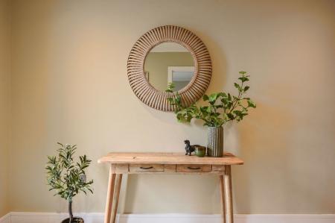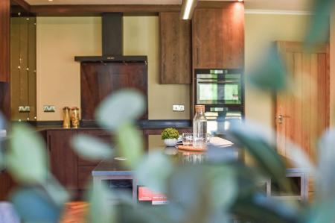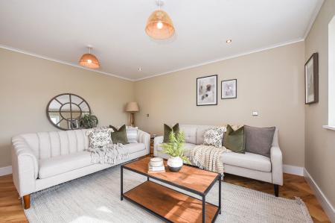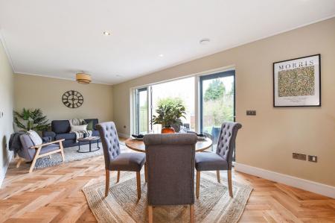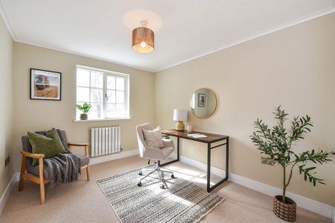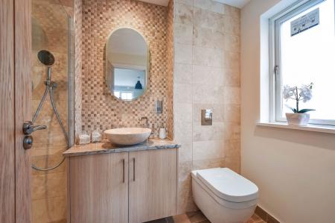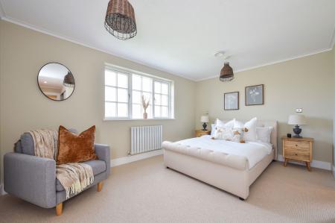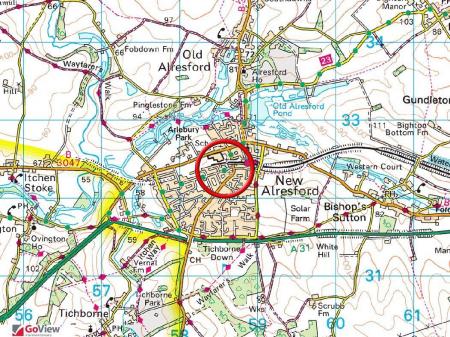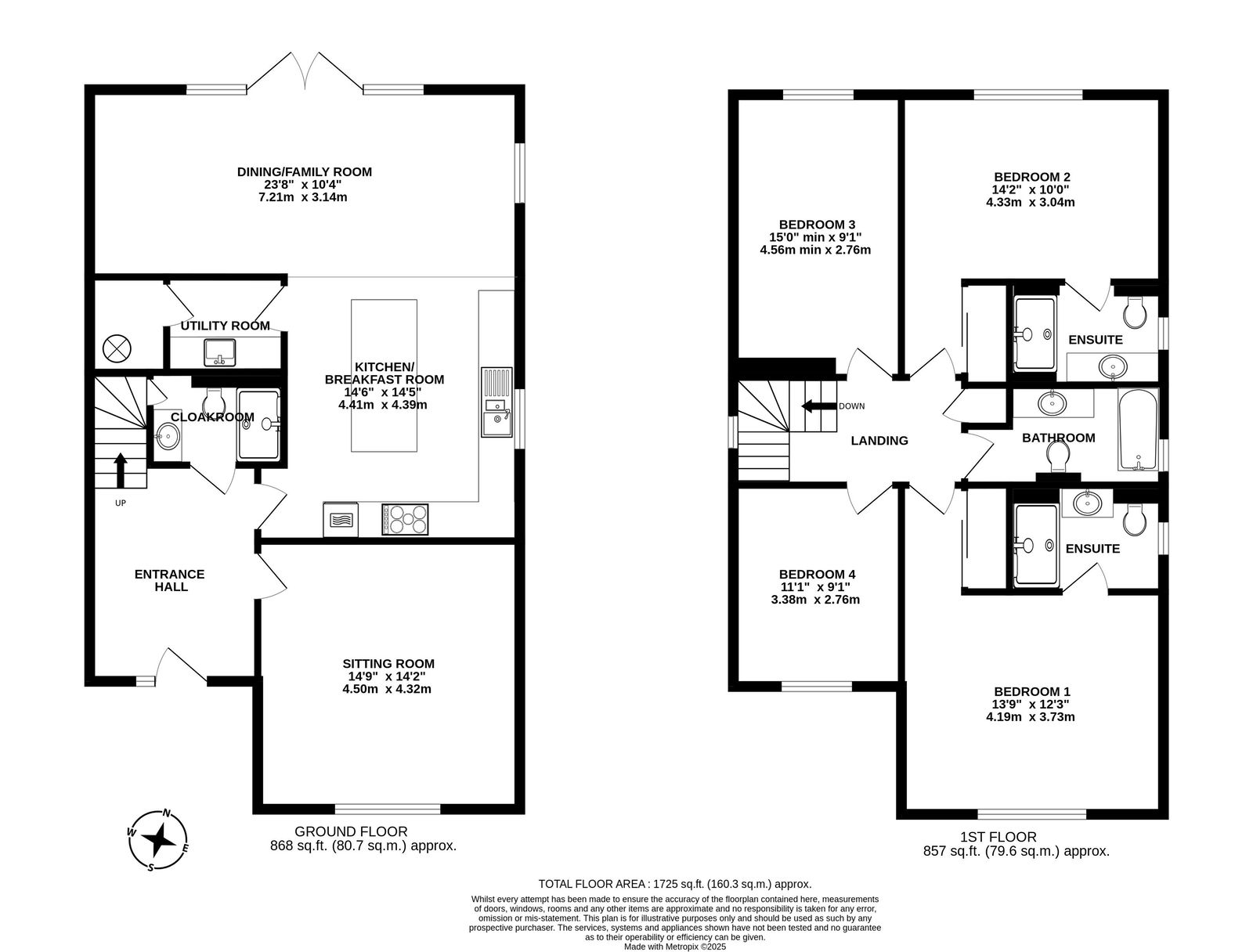- Brand New Energy-Efficient House
- Conveniently Located for Town Centre and Local Schools
- Over 1,700 Sq Ft of Versatile Living Space
- 10 Year Build-Zone Structural Warranty
4 Bedroom Detached House for sale in Alresford
A brand new energy-efficient house, recently built to an exacting standard, and with a 10 year structural warranty. Conveniently located for the town centre and local schools, the property has over 1,700 sq ft of versatile living space, including an option for a ground floor bedroom. There is a large garden and driveway parking.
KITCHEN:
Custom made kitchen cabinets and island with Quartz worktop
Appliances:
Samsung - American style fridge/freezer
AEG Induction hob
AEG single oven
AEG combination/microwave oven
AEG extractor hood
AEG dishwasher
Wine cooler
Grohe - kitchen sink- two compartment
Grohe - kitchen filter tap (3 way - filter water)
UTILITY ROOM
Quartz countertop
Bower brand- tap and sink
AEG tumble dryer
AEG washing machine
BATHROOMS AND EN-SUITES:
All bathrooms are designed to compliment rest of the house with colour/texture unique to each bathroom
All bathrooms are custom made vanity units with granite countertops
Natural stone bowl sinks
Grohe sanitaryware
Grohe taps and shower controls
Ladder towel rails
Illuminated mirrors in all bathrooms
Ceramic wall/floor tiles
DECORATIVE FINISH:
Dulux trade vinyl matt 'pocket stone' colour to walls and Dulux trade brilliant white to ceilings
Bespoke handmade wardrobes in two principal bedrooms
Coving across entire house
ELECTRICAL:
LED recessed spotlights to kitchen and family rooms/landings/bathrooms
Pendants to bedrooms and sitting rooms
Brushed chrome switches
Givenergy Car charger
12 panel Solar with 9.5kwh Givenergy battery - all connected to grid
Additional power connections for Hot Tub and air con units
WINDOWS & DOORS:
Triple glazed Rationel FORMAPLUS (wood/alu) windows - Guidance on Rationel FORMA and FORMAPLUS | Rationel
Triple glazed Rationel FORMAPLUS patio doors
Rationel FORMAPLUS Composite front door
Oak veneer internal fire doors
Satin chrome door furniture
FLOOR COVERING:
Ceramic tiles to bathrooms
Oak herringbone flooring with all ground floor with tiles in landing and utility room
Wool carpet to stairs, landing and 1st floor bedrooms
STAIRCASE:
Oak stairs with oak handrail and metal spindles
GARAGE (located in a block nearby):
Aluminium garage door
GENERAL FEATURES:
MVHR (Mechanical ventilation and heat recovery) ventilation system throughout the house
Vaillant air source heat pump with 300 litre cylinder size
EPC rating - 'A' rated with net positive Co2 emissions
Underfloor heating on the ground floor, with radiators to bedrooms/bathrooms
Additional loft storage space
Cat-5 cable through the house with wired internet connection
Insulated raft passive foundation & slab https://mbctimberframe.co.uk/passive-foundations/
High quality timber framed construction, with near-passive standard
10 year Build-Zone structural warranty
EXTERNAL FINISHES:
Sandstone paving to raised patio area with steps to garden
Block paving pathway
Limestone geocell driveway
Parking for two cars in front of the house
Outside tap fitted with Hozelock Auto-Reel 30m hose
Weatherproof double sockets
K-rend silicone render
LANDSCAPING:
220 sq m (2,370 sq ft) of garden area with turfed lawn and hedges
Hardstanding area ready for a shed of your choice (shed not included)
20 sq m of patio
Turfed lawn to the front of the property
SERVICES
Mains electricity, water and drainage are connected. Electric air-source heating.
LOCAL AUTHORITY INFORMATION
Winchester City Council
Council tax band: TBC
Important Information
- This is a Freehold property.
Property Ref: 420_497279
Similar Properties
4 Bedroom Bungalow | £1,250,000
A substantial 4 bedroom bungalow sitting on a wonderful plot of over 4 acres with paddocks and stables, making this an i...
5 Bedroom Detached House | Guide Price £1,250,000
A large 5 double bedroom house on a plot of 1/3 of an acre close to the town centre. The stunning open-plan kitchen/dini...
Valley House, Preston Candover, Hampshire
4 Bedroom Detached House | £1,250,000
Detached four bedroom family home, ideally situated in the heart of the popular village of Preston Candover. Set at the...
Apple Tree Cottage, Northington, Alresford
5 Bedroom Detached House | Guide Price £1,350,000
A superb family house in a sought-after village location, within the beautiful Candover Valley, a few miles to the north...
Church Cottage, Tichborne, Alresford
4 Bedroom Detached House | Guide Price £1,350,000
A beautiful Grade II listed family home set in the heart of the pretty village of Tichborne, close to Alresford and with...
Pegs Cottage, Brown Candover, Alresford
3 Bedroom Detached House | £1,395,000
Set in extensive gardens, with countryside views, Pegs Cottage really is the quintessential thatched cottage. This delig...

Hellards Estate Agents (Alresford)
11 Broad Street, Alresford, Hampshire, SO24 9AR
How much is your home worth?
Use our short form to request a valuation of your property.
Request a Valuation
