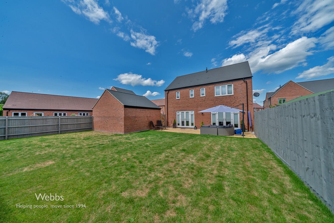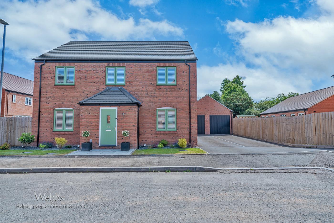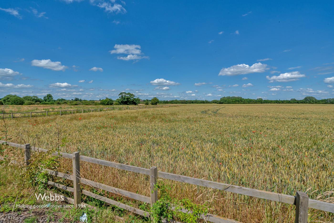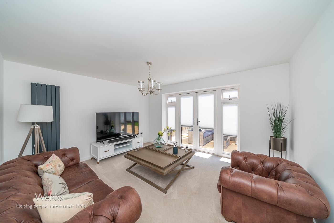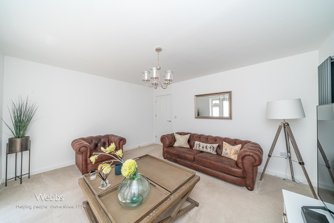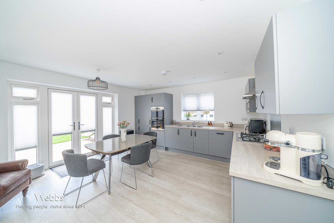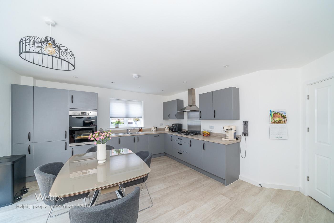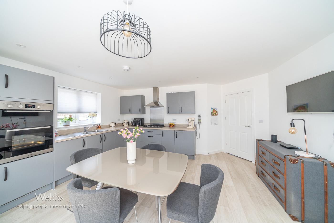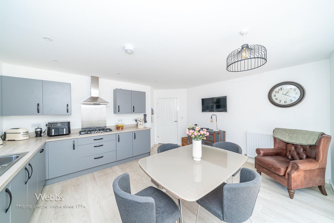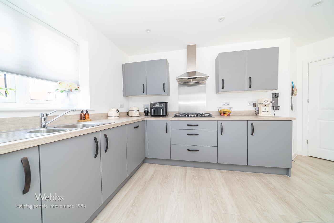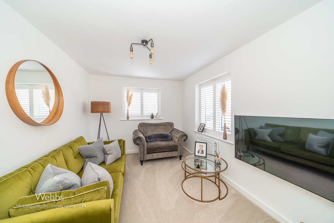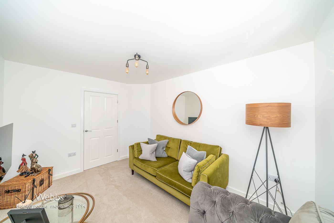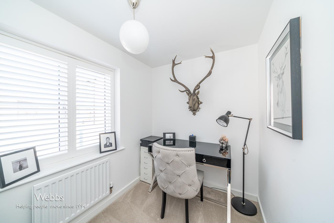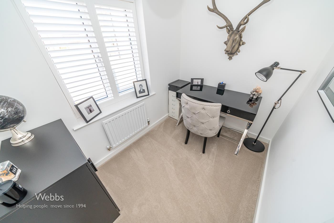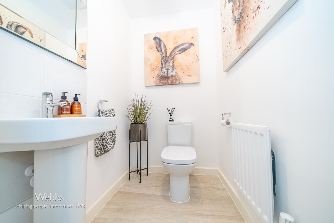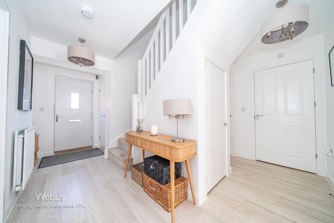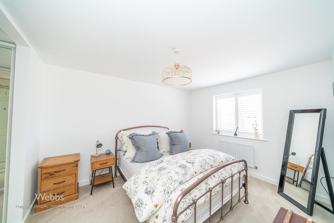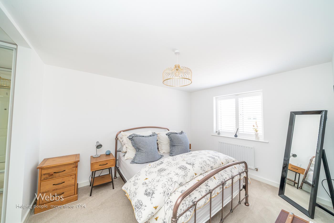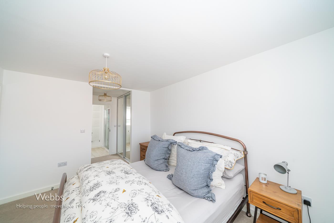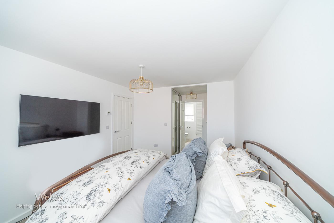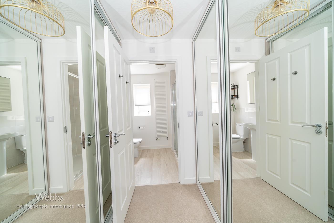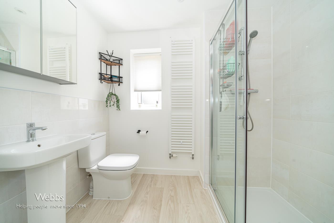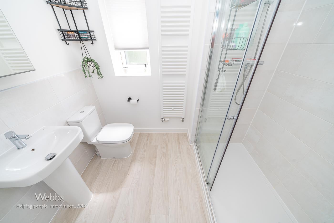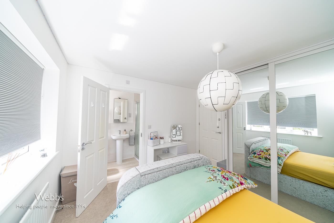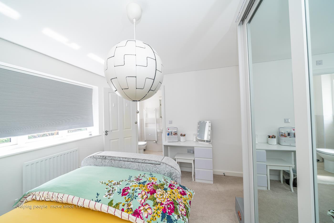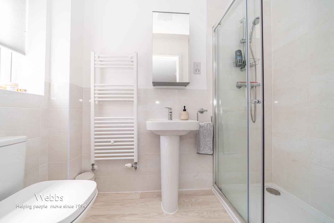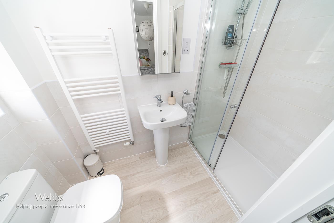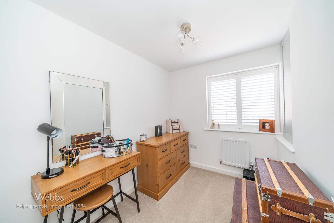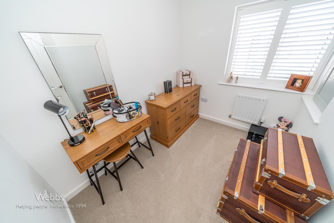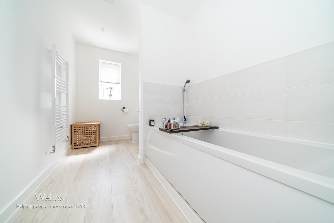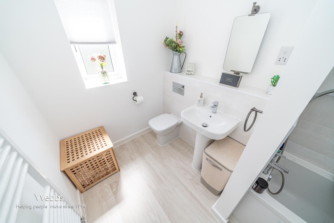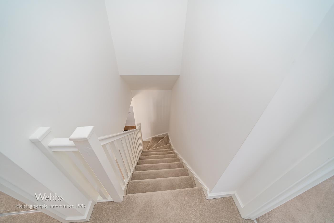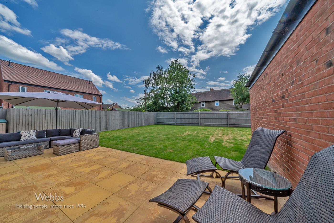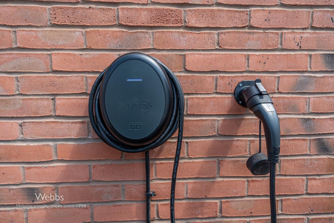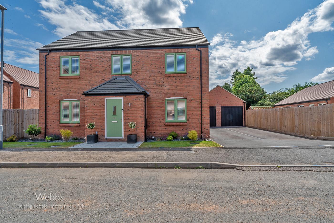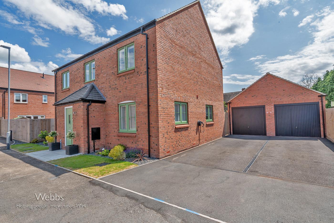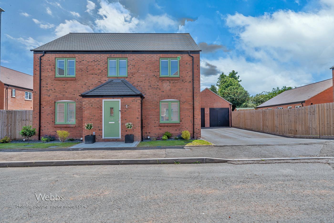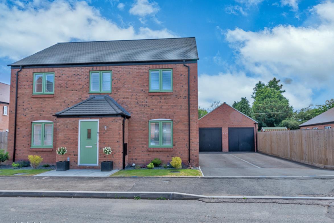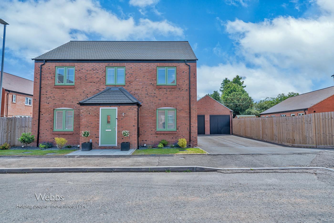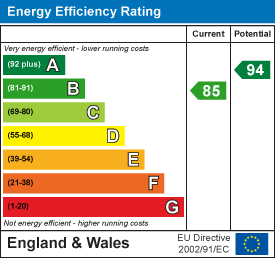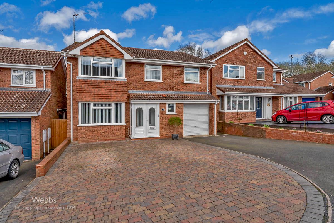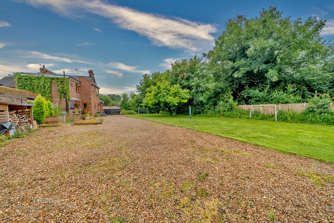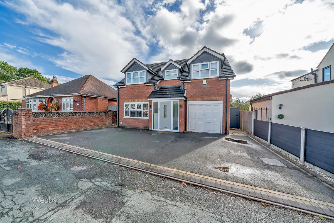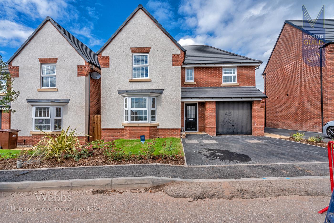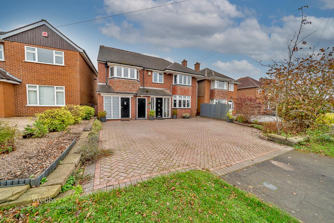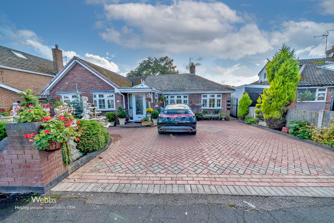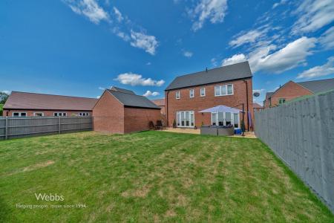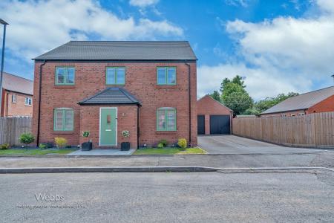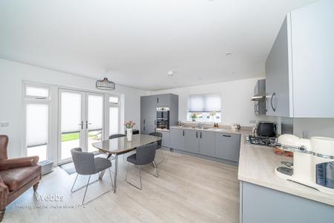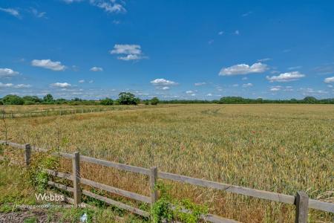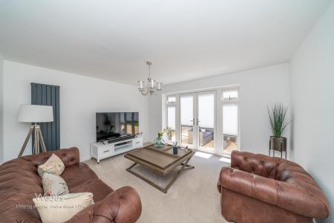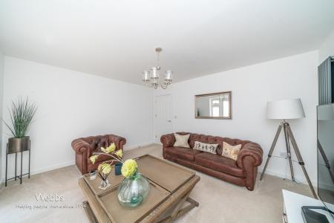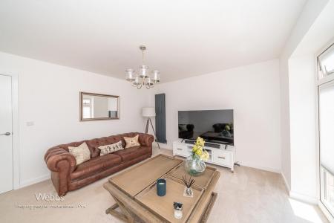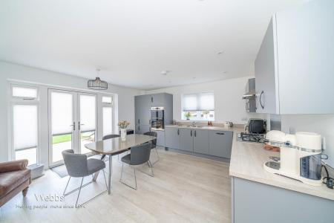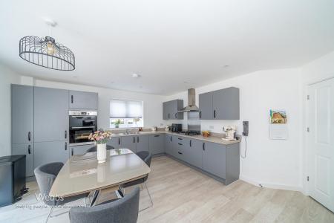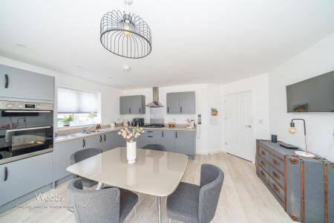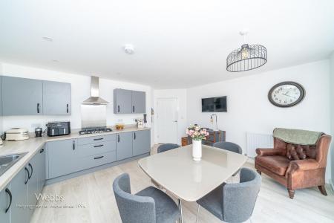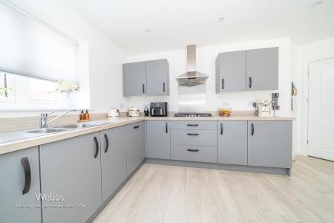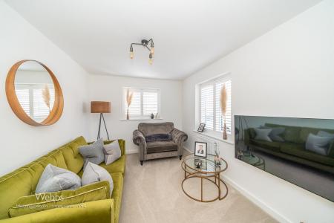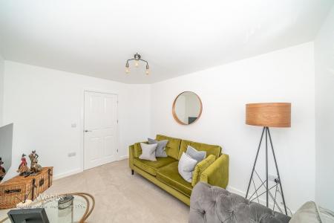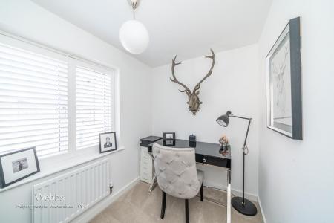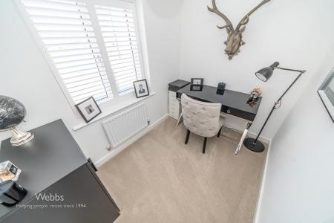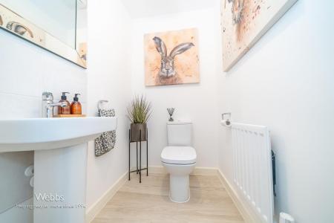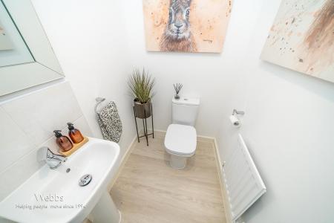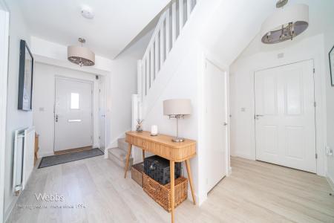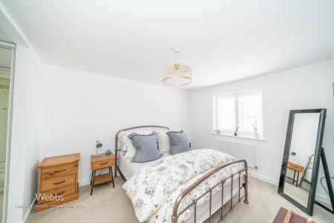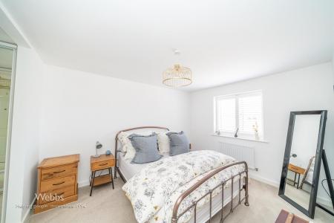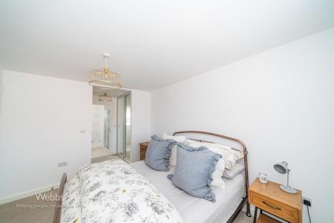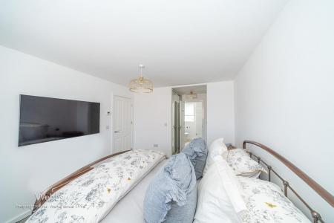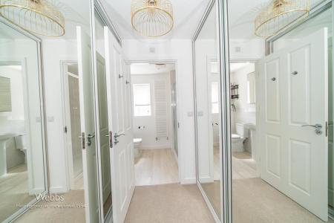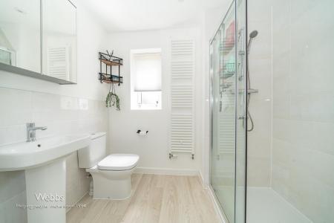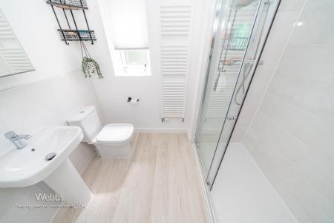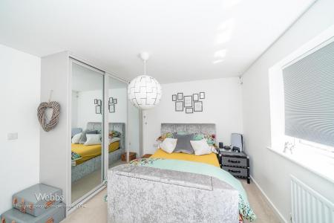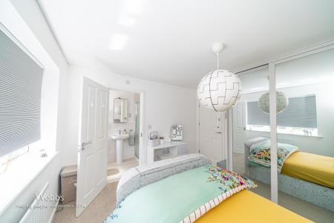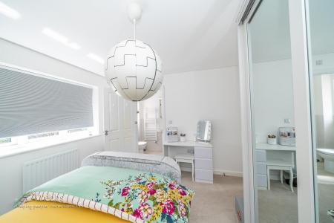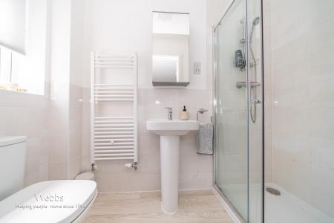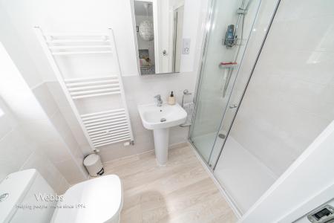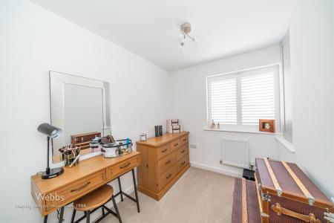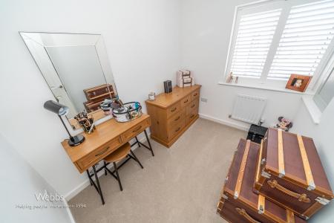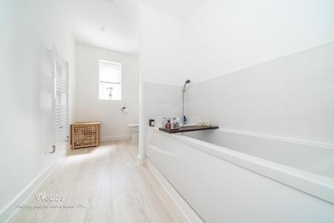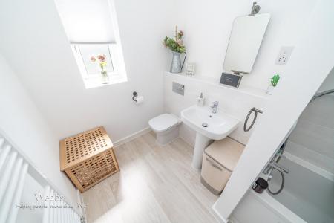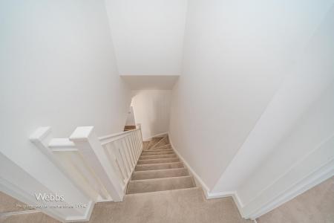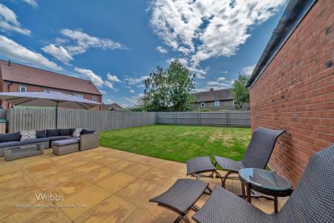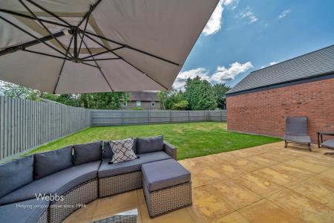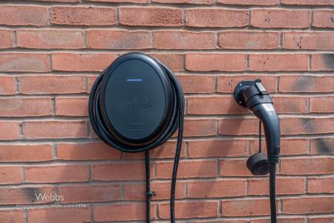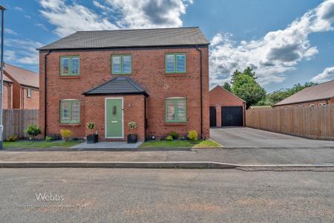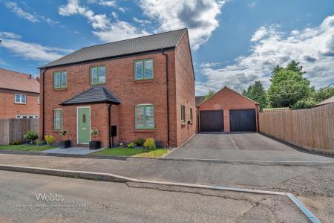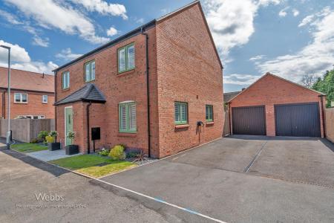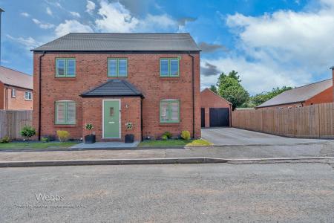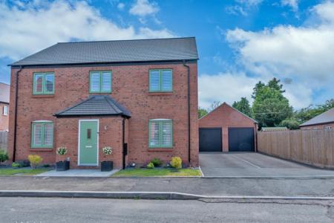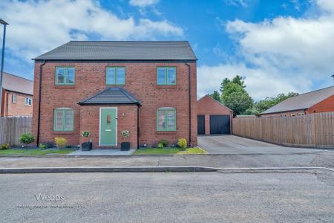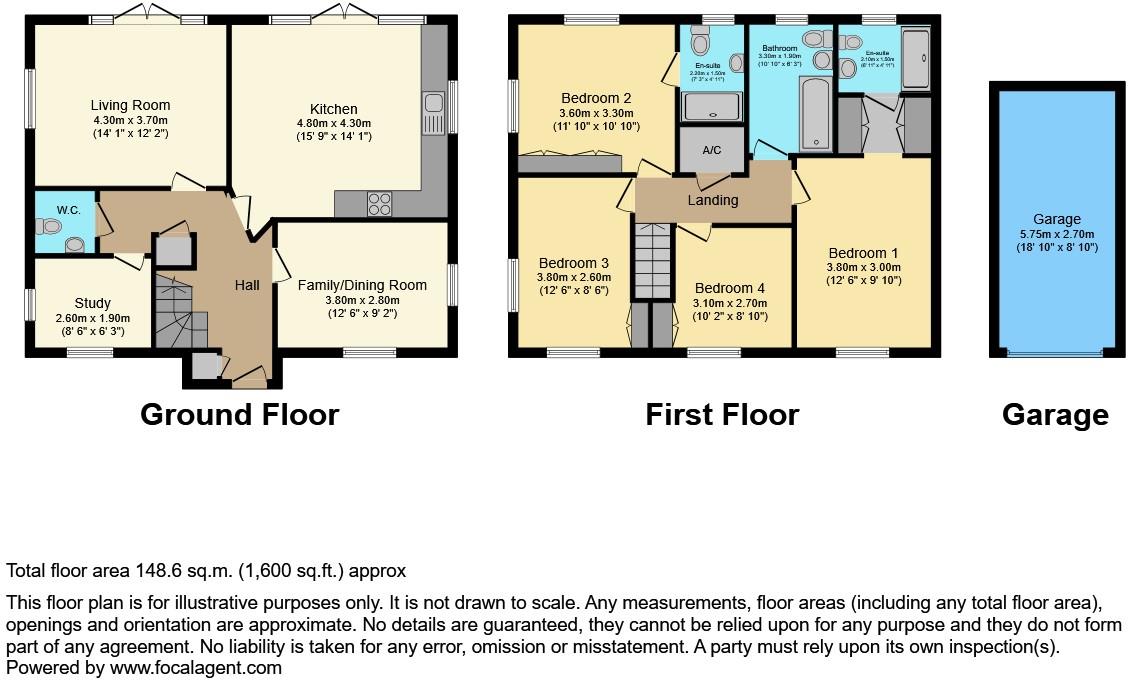- STUNNING DETACHED FAMILY HOME
- SOUGHT AFTER VILLAGE LOCATION
- LARGE SOUTH FACING REAR GARDEN
- THREE RECEPTION ROOMS
- BEAUTIFUL DINING KITCHEN WITH INTEGRATED APPLIANCES
- GUEST W.C
- TWO EN-SUITES
- MODERN FAMILY BATHROOM
- FITTED BLINDS AND SHUTTERS THROUGHOUT
- INTERNAL VIEWING IS ESSENTIAL
4 Bedroom Detached House for sale in Alrewas
** STUNNING MODERN DETACHED FAMILY HOME ** NO UPWARD CHAIN ** FOUR BEDROOMS ** BEAUTIFUL DINING KITCHEN WITH INTEGRATED APPLIANCES ** THREE RECEPTION ROOMS ** TWO EN-SUITES ** LARGE SOUTH-FACING REAR GARDEN ** SOUGHT AFTER VILLAGE LOCATION ** FITTED BLINDS AND SHUTTERS THROUGHOUT ** OUTSTANDING SCHOOL CATCHMENT AREA ** INTERNAL VIEWING IS ESSENTIAL **
Webbs estate agents are delighted to offer for sale a beautifully presented modern detached family home. The property offers a high-end finish throughout and has fitted blinds/shutters throughout. Situated on a popular residential development in Alrewas, Burton -Upon - Trent which is a delightful village with excellent local amenities, a sought-after village school, and within the catchment area for John Taylor comprehensive school.
The accommodation comprises an entrance hallway, a guest w.c, a study, a dining room, a living room, and a stunning dining kitchen with integrated appliances. On the first floor, the master bedroom has a dressing area and an en-suite shower room, whilst the guest double bedroom also enjoys an additional guest en-suite. Bedrooms three and four are serviced by a modern family bathroom.
Externally there is a large south-facing enclosed rear garden and to the front of the property, there is a garage and a driveway providing off-road parking.
Entrance Hallway -
Guest W.C -
Study - 2.6 x 1.91 (8'6" x 6'3" ) -
Dining Room - 3.82 x 2.86 (12'6" x 9'4") -
Living Room - 4.34 x 3.78 (14'2" x 12'4") -
Dining Kitchen - 4.86 x 4.30 (15'11" x 14'1") -
First Floor Landing -
Bedroom One - 3.83 x 3.03 (12'6" x 9'11") - With Dressing area and en-suite shower room
Bedroom Two - 3.65 x 3.36 (11'11" x 11'0") - With En-suite Shower Room
Bedroom Three - 3.83 x 2.68 (12'6" x 8'9") -
Bedroom Four - 2.72 x 2.10 (8'11" x 6'10") -
Modern Family Bathroom -
Important information
Property Ref: 761284_32628665
Similar Properties
St. Patrick Close, Hednesford, Cannock
6 Bedroom Detached House | Offers in region of £450,000
** STUNNING EXTENDED DETACHED HOME ** SIX BEDROOMS ** THREE BATHROOMS ** SPACIOUS LOUNGE ** SIMPLEY STUNNING KITCHEN DIN...
Hilton Lane, Shareshill, Wolverhampton
3 Bedroom House | Offers in region of £450,000
MOTIVATED SELLER ** HUGE PLOT ** VILLAGE LOCATION ** VIEWING IS ADAVISED ** WEBBS ESTATE AGENTS are delighted to bring t...
Park Street, Cheslyn Hay, Walsall
5 Bedroom Detached House | Offers in region of £450,000
** STUNNING SELF BUILT DETACHED HOME ** FIVE BEDROOMS ** ENVIABLE KITCHEN AND FAMILY ROOM ** SPACIOUS LOUNGE ** DINING R...
Pye Green Road, Hednesford, Cannock
4 Bedroom Detached House | Offers in region of £455,000
** NEW BUILD MOVE IN BEFORE CHRISTMAS 2025 ** PART EXCHANGE AVAILABLE ** 5% DEPOSIT BOOSTER ** KEY WORKER INCENTIVES **...
5 Bedroom Detached House | Offers in region of £469,950
** SUBSTANTIAL DETACHED FAMILY HOME ** HEAVILY EXTENDED ** SOUGHT AFTER LOCATION ** OUTSTANDING POTENTIAL ** VERY WELL P...
3 Bedroom Detached Bungalow | Offers in region of £475,000
** NO ONWARD CHAIN ** MOTIVATED SELLER ** HEAVILY EXTENDED BUNGALOW ** VIEW THE FLOORPLAN ** OUTSTANDING POTENTIAL ** TH...

Webbs Estate Agents (Cannock)
Cannock, Staffordshire, WS11 1LF
How much is your home worth?
Use our short form to request a valuation of your property.
Request a Valuation
