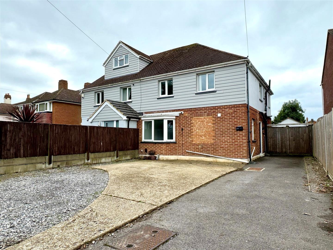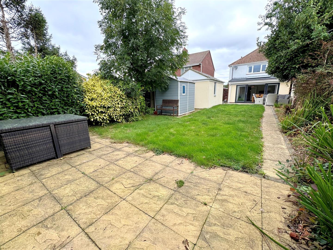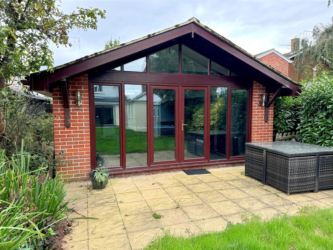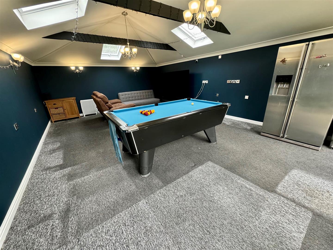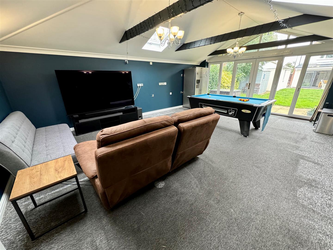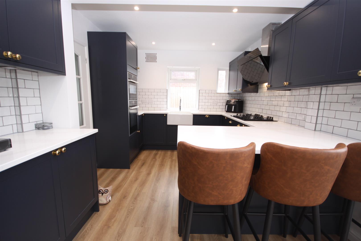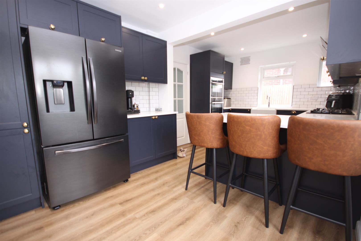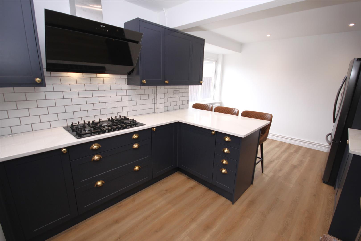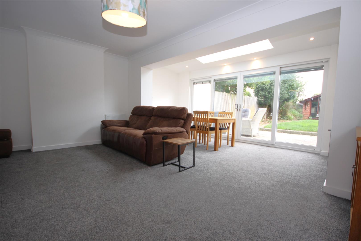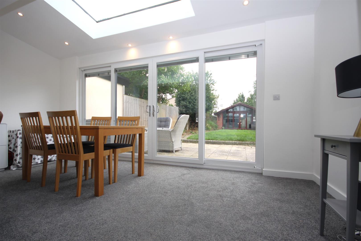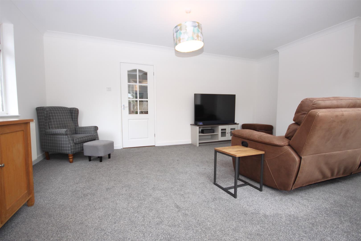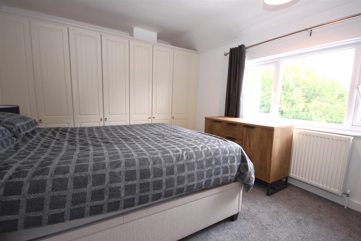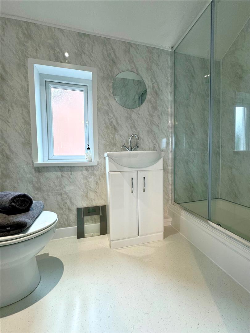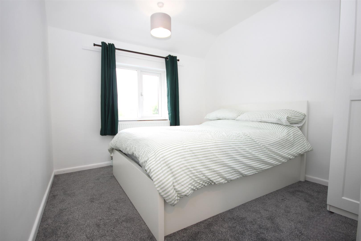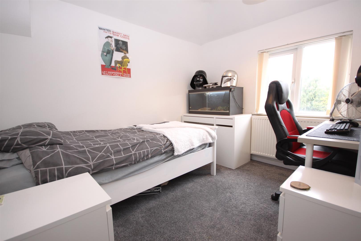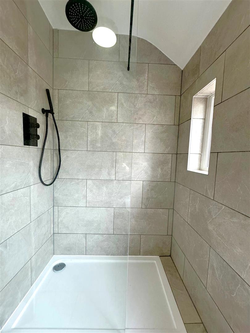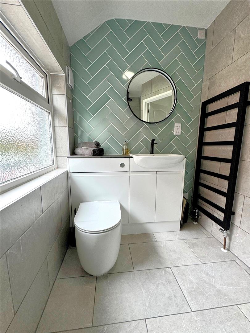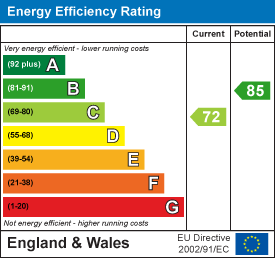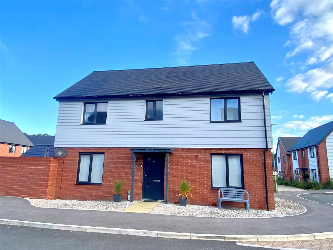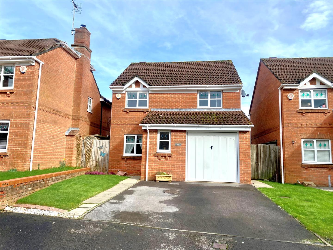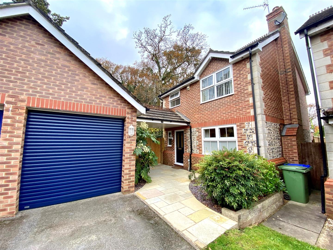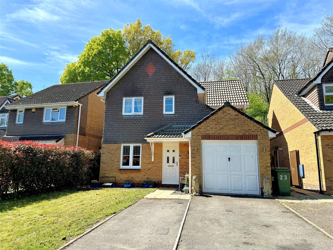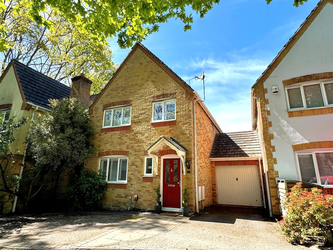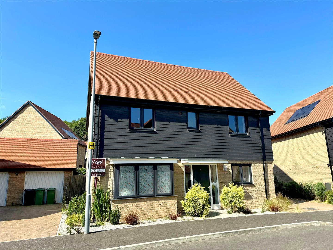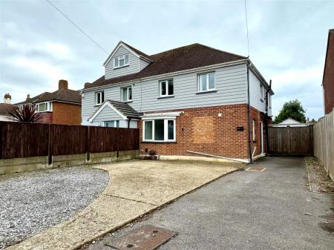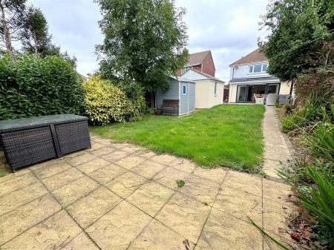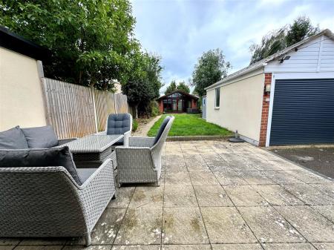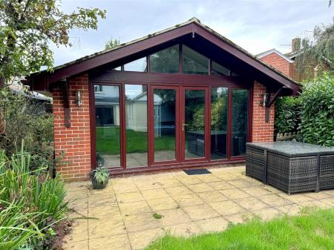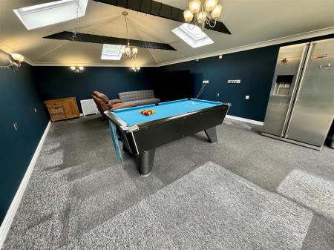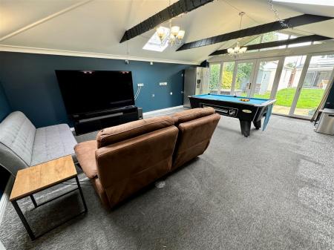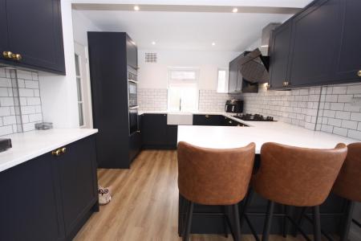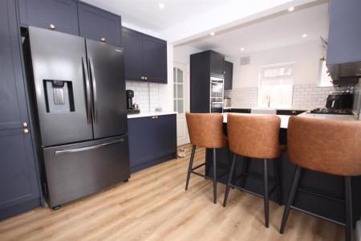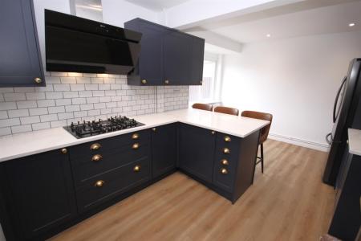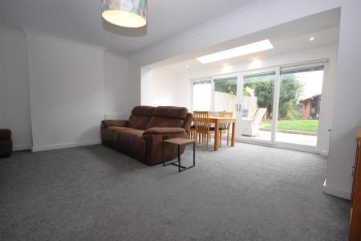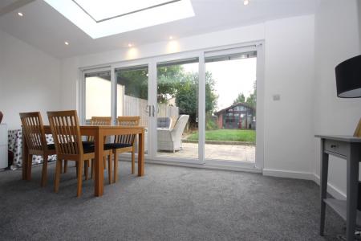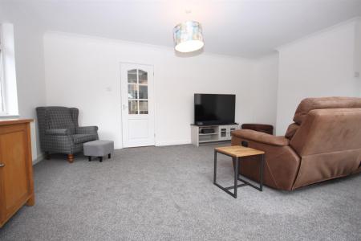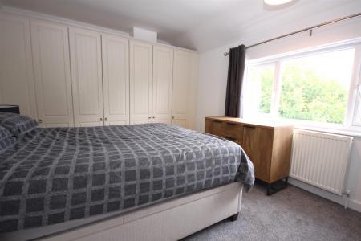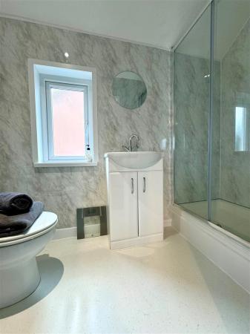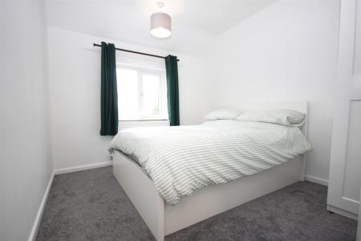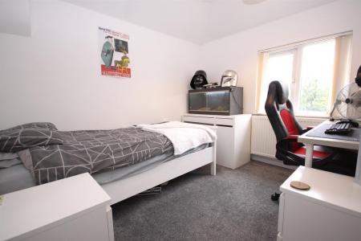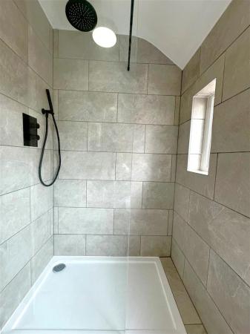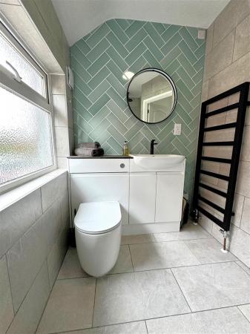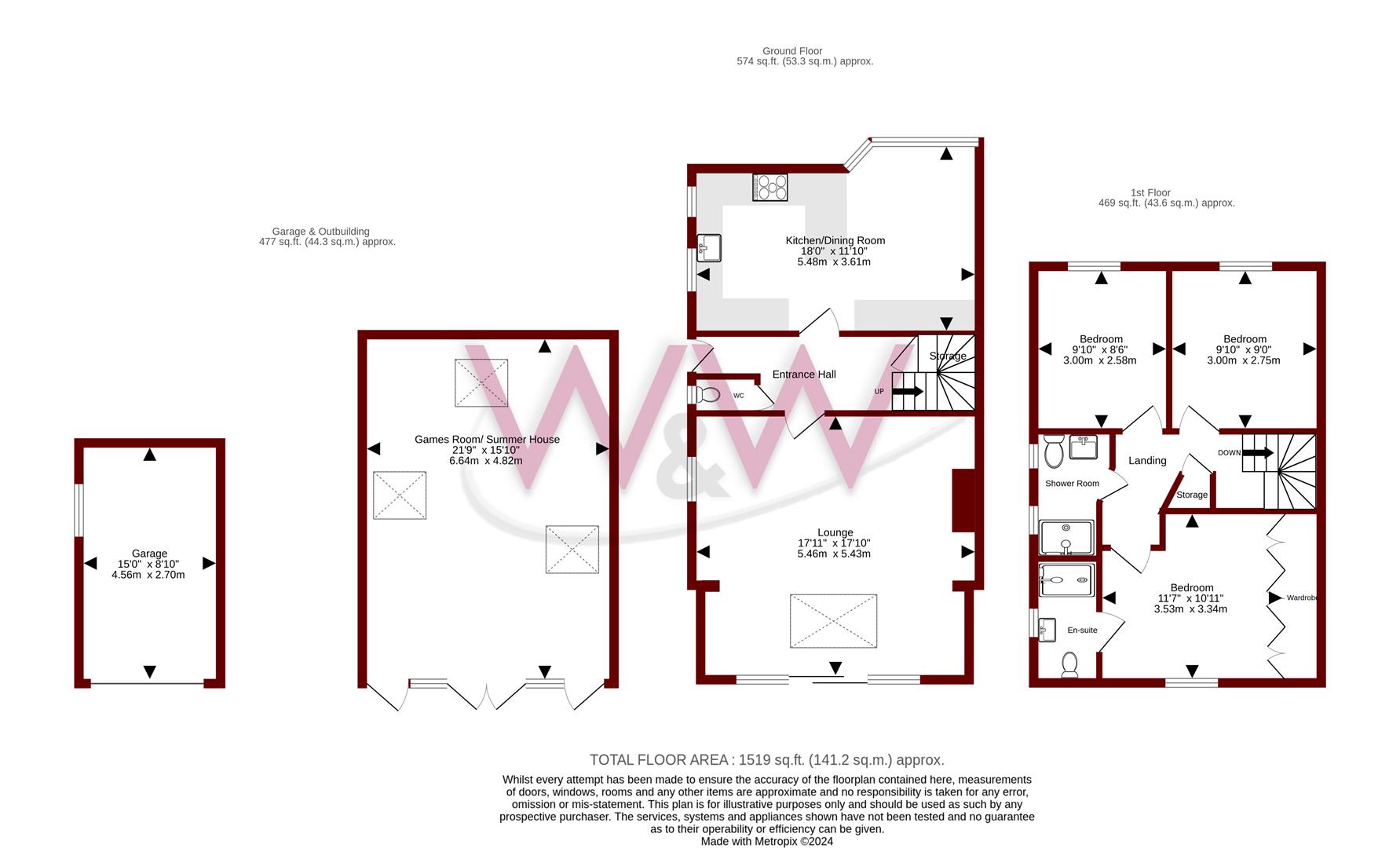3 Bedroom Semi-Detached House for sale in Alverstoke
W&W are delighted to offer for sale this extremely well presented, vastly improved & extended three bedroom semi detached family home. The property boasts three bedrooms, 17'11ft lounge, modern re-fitted kitchen/dining room, cloakroom, modern shower room & modern en-suite to the main bedroom. The property sits on an enviable plot providing a decent sized rear garden with highly impressive 21'9ft brick built games room/summer house, detached garage & driveway parking for multiple vehicles.
Privett Road is conveniently situated bordering Alverstoke with local shops, the recreational facilities of parks and Stokes Bay seafront, and popular schools for all age groups within easy reach. Gosport town centre is approximately two miles away.
Extremely well presented, vastly improved and extended three bedroom semi detached family home
Entrance hall enjoying built in understairs storage cupboard
Dual aspect modern re-fitted kitchen/dining room enjoying solid stone worktops, attractive matte units & breakfast bar
Integrated appliances include five ring gas hob, double oven, dishwasher, washing machine & space for 'American style' fridge/freezer
Impressively sized 17'11ft lounge with patio doors opening out onto the rear garden & large velux window
Downstairs cloakroom
Main bedroom benefitting from built in wardrobes & modern en-suite
Modern re-fitted en-suite shower room comprising three piece white suite with feature large double shower cubicle tray & attractive wall aqua panelling
Two additional bedrooms
Modern re-fitted shower room comprising three piece white suite with feature walk in low shower cubicle, attractive wall & floor tiling
Replacement carpets to the lounge, stairs, landing and all three bedrooms
Enviable plot providing large rear landscaped garden majority laid to lawn with paved patio area & display flowers/shrubbery
21'9ft Games room/summer house enjoying power, lighting, three velux windows & double doors opening out onto the rear garden
Detached single garage with power/lighting & replacement electric remote controlled roller door
Driveway parking for ample vehicles
Additional Information - Property construction - Traditional brick built
Electricity supply - Mains
Water supply - Mains
Sewerage - Mains
Heating - Gas central heating
Broadband - There are two broadbands connected to the property and the seller informs us that this is supplied by Sky & Virgin media
Please check here for potential broadband speeds - https://www.openreach.com/fibre-broadband
The current seller informs us that they have mobile signal and are no current black spots. Please check here for all networks - https://checker.ofcom.org.uk/
Property Ref: 58397_33361969
Similar Properties
4 Bedroom Detached House | Guide Price £463,000
W&W are delighted to offer for sale this '2022' built beautifully presented four bedroom detached family home sat on an...
3 Bedroom Detached House | Guide Price £455,000
W&W are delighted to offer for sale this extremely well presented three bedroom detached home situated in a highly reque...
3 Bedroom Detached House | Guide Price £430,000
W&W are delighted to offer for sale this well presented and improved three bedroom detached home situated in a highly re...
3 Bedroom Detached House | Guide Price £475,000
W&W are delighted to offer for sale this extremely well presented three/four bedroom detached family situated down the e...
3 Bedroom Detached House | Guide Price £475,000
W&W are delighted to offer for sale this beautifully presented, improved & extended three bedroom link detached home sit...
4 Bedroom Detached House | Guide Price £475,000
W&W are delighted to offer for sale this '2021 Crest Nicholson' built four bedroom detached family home. The property bo...
How much is your home worth?
Use our short form to request a valuation of your property.
Request a Valuation

