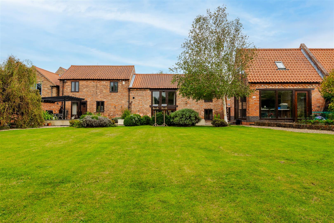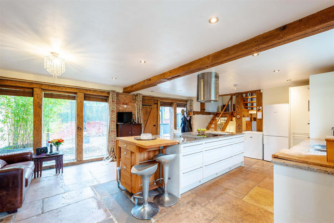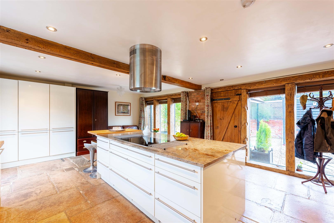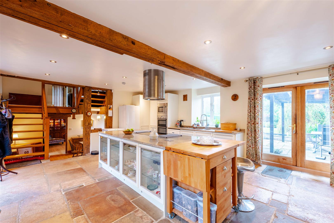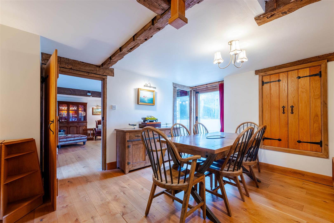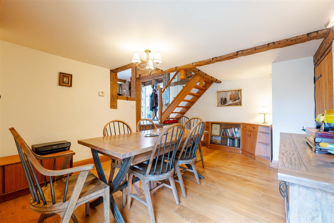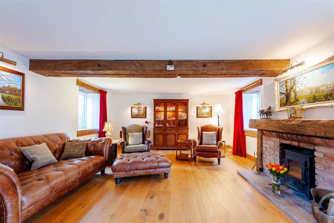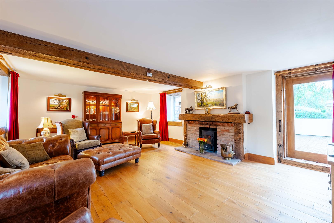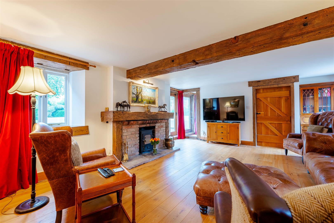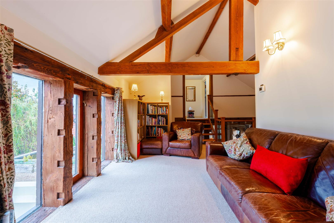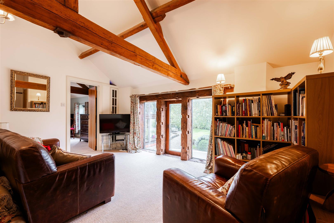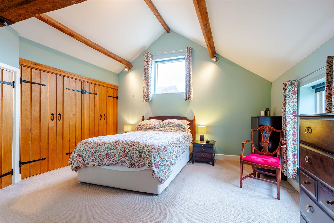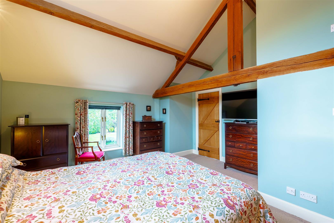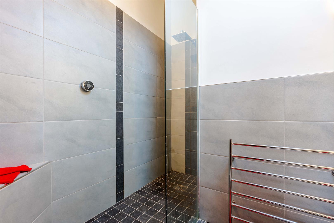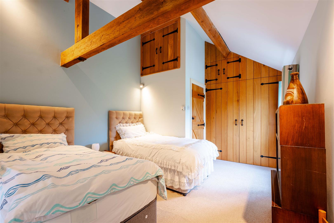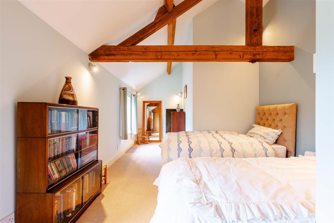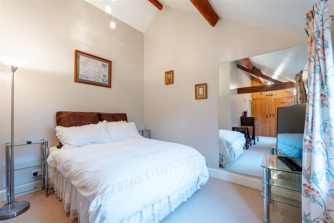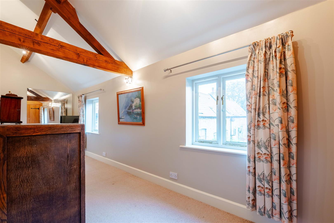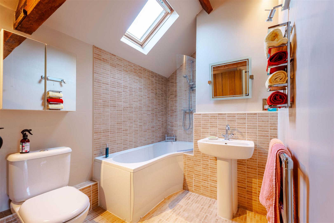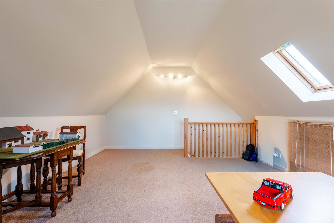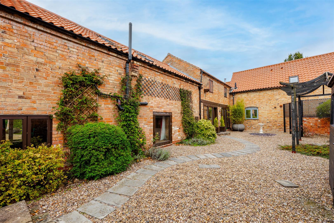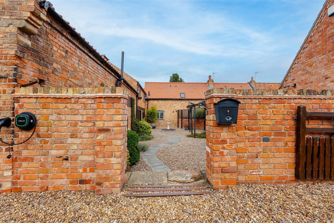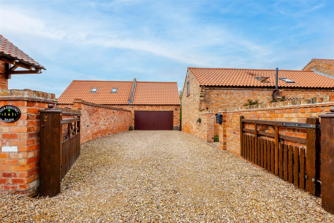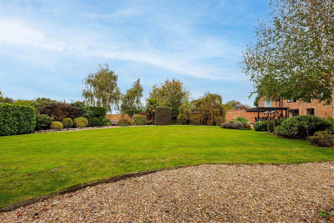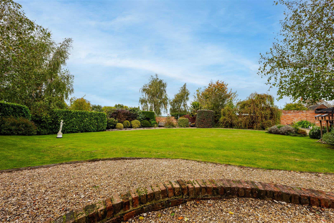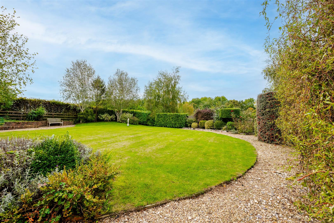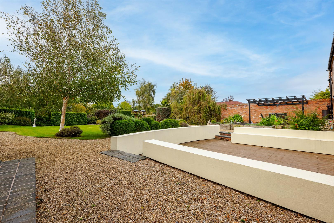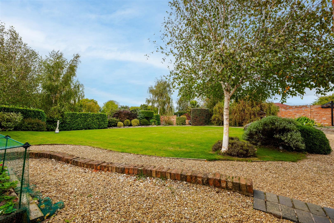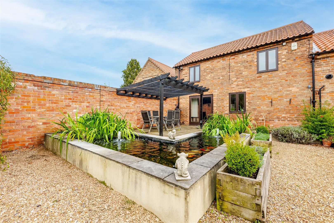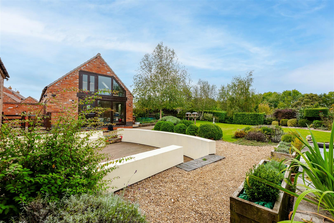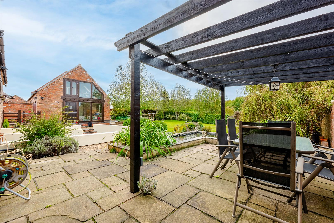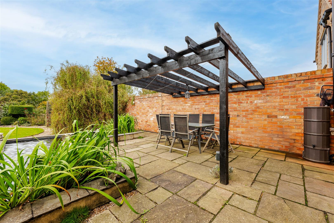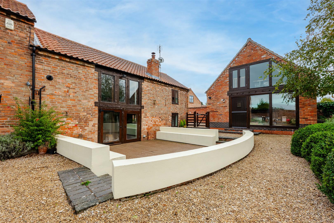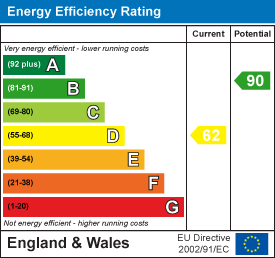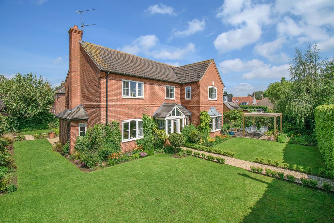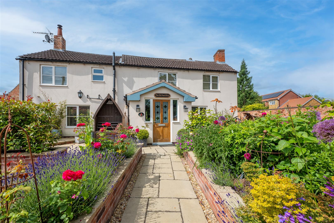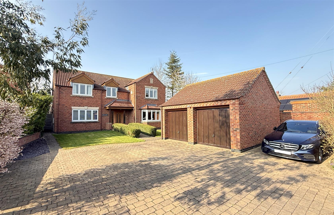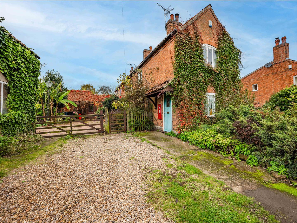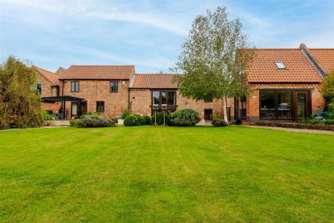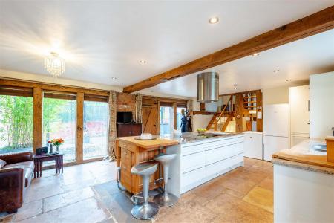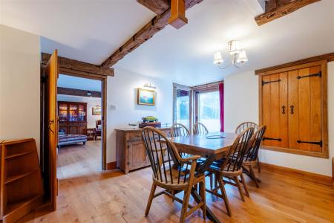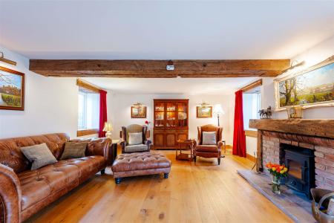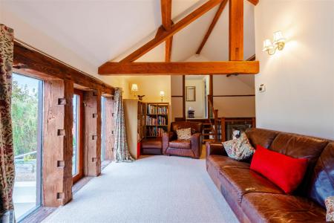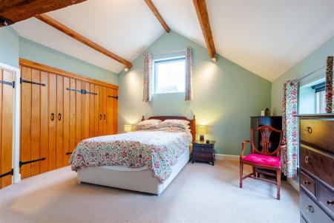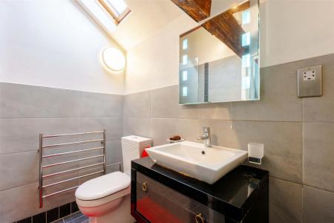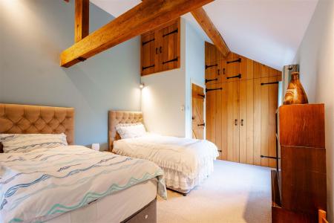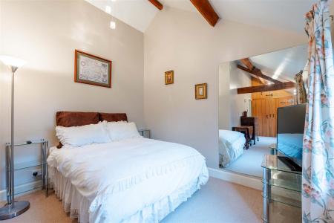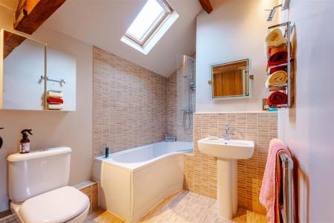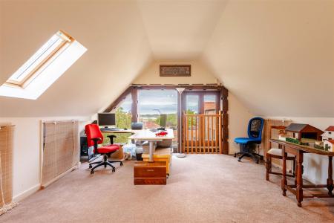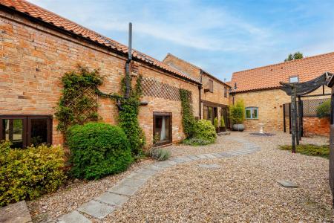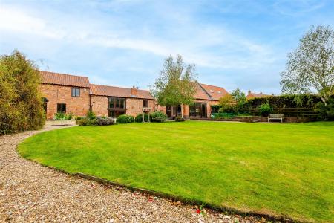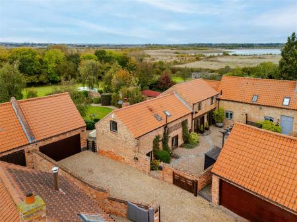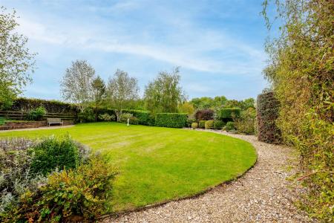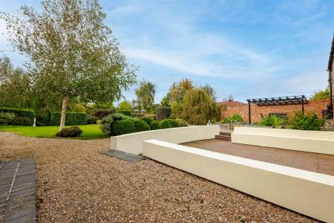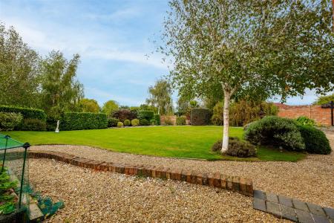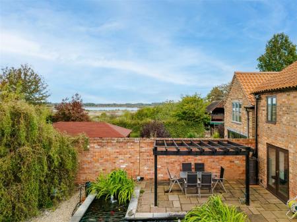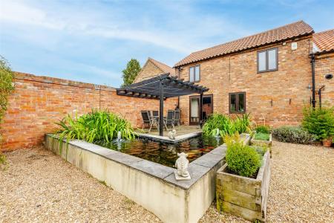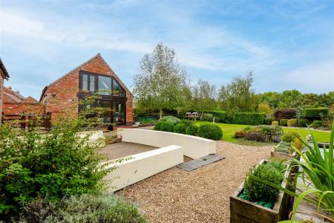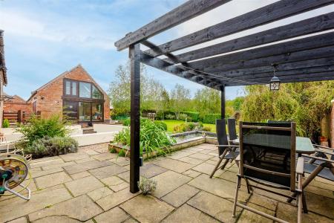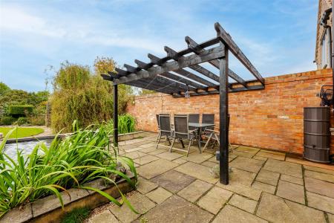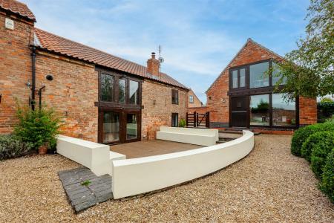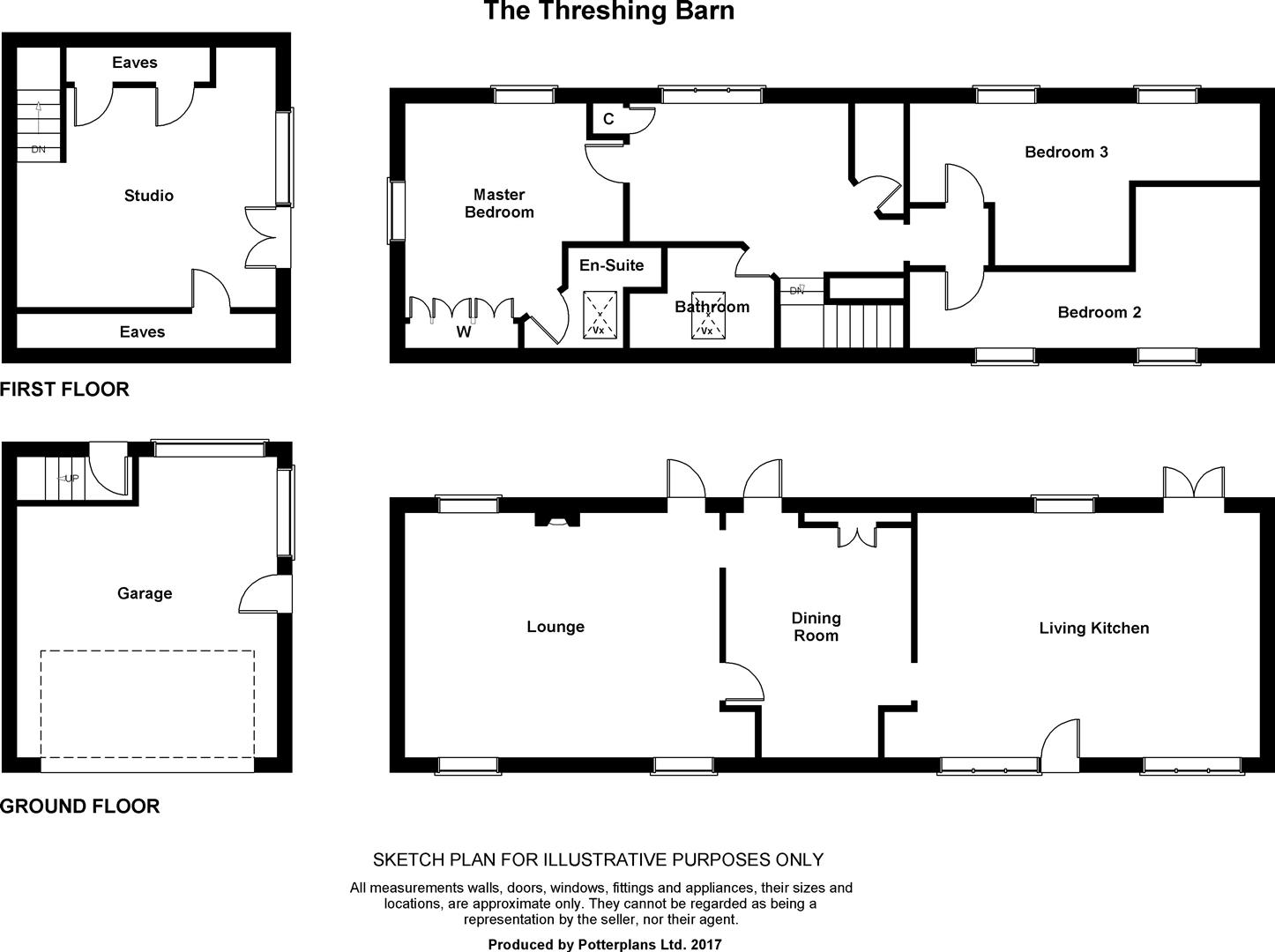- Individual Character Conversion
- Approaching 2100 sq ft
- 3 Double Bedrooms
- 2 Main Receptions
- Wealth of Character & Features
- Large Open Plan Living Kitchen
- Ensuite & Main Bathroom
- Double Garage & Studio
- Delightful Landscaped Gardens
- Viewing Highly Recommended
3 Bedroom Barn Conversion for sale in Alverton
** INDIVIDUAL CHARACTER CONVERSION ** APPROACHING 2100 SQ FT ** 3 DOUBLE BEDROOMS ** 2 MAIN RECEPTIONS ** OPEN PLAN LIVING KITCHEN ** ENSUITE & MAIN BATHROOM ** DOUBLE GARAGE & STUDIO ** DELIGHTFUL LANDSCAPED GARDENS ** VIEWING HIGHLY RECOMMENDED **
The Threshing Barn represents a stunning individual character conversion which offers a versatile level of light and airy accommodation spanning two floors. Over the years the property has been sympathetically refurbished retaining much of its inherent character with high vaulted ceilings, exposed timbers and internal exposed brickwork, oak cottage latch doors, deep skirtings and a range of attractive floor coverings combined with contemporary living having a modern kitchen and bathrooms. In addition the property has benefitted from an updated Worcester Bosch oil fired central heating boiler, with underfloor heating.
The property offers a stunning contemporary open plan living/dining kitchen beautifully appointed with a generous range of gloss fronted units and granite work surfaces with integrated appliances and delightful dual aspect with French doors leading out to a stunning landscaped rear garden. The internal accommodation approaches 2100 sq. ft. (including a studio suite above the garage) which as well as the impressive kitchen offers two further reception rooms including formal dining space, dual aspect sitting room with attractive fireplace and all ground floor receptions benefit from views out into the rear garden.
To the first floor from a split level landing which provides a versatile first floor reception space ideal as an office or reading room, are three double bedrooms including attractive master suite with high vaulted ceiling and exposed king post and truss with contemporary ensuite facilities off and separate family bathroom. Situated above the detached double garage is a fourth bedroom, which would be ideal as a guest suite or perfect for older children or dependant relatives. Currently it provides a fantastic study / office, perfect for those working from home, who need a dedicated space away from the main house, with the property benefiting from full fibre broadband.
Many of the rooms afford superb elevated far reaching views from the first floor across the property's own beautifully landscaped garden but also adjacent paddocks, woodland and "Belvoir lakes" in the distance.
As well as the accommodation on offer the property occupies a delightful position tucked away in a small courtyard development shared with a handful of other bespoke dwellings, with gated access leading onto a generous gravel driveway and detached double garage which offers a studio suite in the eaves.
Overall the property offers an excellent level of interesting and character filled accommodation which is likely to appeal to a wide audience including professional couples, young families or even those downsizing from considerably larger dwellings looking for an individual home within this delightful well placed setting.
Alverton is a small hamlet, situated within surrounding countryside, perfect for long walks, with the nearby village of Orston within walking distance (approx 2 miles) and its well regarded public house and well thought of school. The hamlet also lies close to the nearby village of Bottesford but also the well served market town of Bingham, both within a short drive.. Both provide fantastic amenities, including variety of shops, public houses/restaurants, leisure centre and numerous other amenities and activities. In addition there is a bus service from Alverton to Orston and Bingham for local schools, as well as a service from Orston to the grammar schools . Alverton is located just off the A52 and A46 which is convenient for access to the cities of Nottingham and Leicester but also excellent links to both the A1 and M1. There is a railway station in both Bottesford and just outside Orston, which links to Grantham and Nottingham. From Grantham there is a high speed train to King's Cross London in just over an hour. Grantham also provides further secondary schooling with grammar schools for boys and girls.
AN ATTRACTIVE TIMBER LEDGE AND BRACE ENTRANCE DOOR LEADS THROUGH INTO AN IMPRESSIVE:
Living/Dining Kitchen - 6.86m x 4.90m (22'6 x 16'1) - A fantastic light and airy space which benefits from a dual aspect as well as access out into the attractive landscaped gardens at the rear. This room is likely to become the hub of the home and has been tastefully modernised combining a considerable level of inherent character with the benefits of modern living.
The kitchen is beautifully appointed with a generous range of gloss fronted contemporary units including three quarter height larder cupboard and deep pan drawers all with brushed metal fittings and polished granite work surfaces, central island unit with built in glass fronted display cabinets and granite work surface with inset Siemens ceramic hob, Airforce contemporary extractor above, stainless steel under-mounted one and a third bowl sink unit with articulated mixer tap, granite splashbacks and sill, plumbing for dishwasher, space for free standing fridge freezer, integrated Neff double oven with microwave above and additional built in three quarter height contemporary dresser providing useful storage.
The room offers a wealth of character with beautiful flagstone floor, exposed beams to the ceiling, timber framed glazed openings to the front, double glazed French doors to the rear. Flagged steps lead down into the:
Dining Room - 4.57m x 3.71m (15'0 x 12'2) - A versatile reception ideal as a formal dining space located adjacent to the kitchen, linking through into the main sitting room and having large timber casement external door leading out onto a fantastic enclosed decked terrace at the rear making this a wonderful entertaining space. Oak strip wood flooring, deep oak skirting, built in shelved cupboard with bespoke oak doors, ceiling light point, exposed beams to the ceiling and oak cottage latch ledge and brace door leading through into:
Sitting Room - 6.30m x 4.62m (20'8 x 15'2) - Again a light and airy room benefitting from a dual aspect, the focal point of the room is an exposed brick fireplace with flagstone hearth, solid fuel stove and oak mantle over, oak central beam, oak wide board flooring, deep oak skirting, two double glazed windows to the front with attractive oak casement surround, further double glazed window and external door leading out onto the rear terrace.
RETURNING TO THE KITCHEN, A CONTEMPORARY OAK STAIRCASE WITH GLASS AND OAK BALUSTRADE RISES TO THE FIRST FLOOR:
Central Landing - 5.84m max x 5.03m max (19'2 max x 16'6 max) - A very usable first floor reception currently utilised as an additional sitting room affording wonderful aspect into the rear garden, as well as a study area, high vaulted ceiling with exposed timber purlins, king post and truss, deep skirting, built in airing cupboard housing the upgraded Worcester Bosch oil fired central heating boiler and providing useful storage, oak cottage latch ledge and brace doors leading to:
Master Suite - 4.37m x 5.13m max into w'robes (14'4 x 16'10 max i - A beautiful double bedroom offering a wealth of character and features as well as benefitting from ensuite facilities. Having high vaulted ceiling with exposed timber purlins, king post and truss, deep skirting, built in wardrobes with oak doors, double glazed window affording delightful aspect into the rear garden and additional double glazed light to the gable end flooding the room with light. An oak cottage latch door leads through into:
Ensuite Shower Room - 1.98m x 2.01m (6'6 x 6'7) - Beautifully appointed having been tastefully modernised with a contemporary suite comprising large walk-in shower wet area with glass screen, Mira electronic shower mixer with contemporary rose, mosaic tiled wet area and splashbacks, close coupled wc, wall mounted contemporary vanity unit with over-mounted Utopia wash basin, wall mounted shaver point, mirror with integrated lighting, electric towel radiator, pitched roof with exposed timbers and Velux skylight.
Within the landing area there is access into a:
Bathroom - 2.90m x 1.93m (9'6 x 6'4) - Having a three piece contemporary suite comprising P shaped shower bath with curved glass screen, chrome mixer tap and wall mounted shower mixer and independent handset over, stone mosaic tiled splashbacks and floor, close coupled wc, pedestal wash hand basin with chrome swan neck mixer tap, electric towel radiator, wall mounted shaver point, pitched ceiling with exposed purlins and truss, Velux skylight and extractor.
From the landing further oak steps lead up to an:
Inner Landing - With exposed timbers, wall light point and oak ledge and brace doors leading to:
Bedroom 2 - 7.06m max x 3.25m max (23'2 max x 10'8 max) - A well proportioned L shaped double bedroom having high vaulted ceiling with timber purlins and truss, built in wardrobes with bespoke oak door fronts and storage cupboard above, two double glazed windows to the front.
Bedroom 3 - 7.01m x 3.23m max (23'0 x 10'7 max) - Again a well proportioned double bedroom having delightful aspect to the rear with far reaching elevated views across adjacent gardens, countryside and woodland beyond. Having a wealth of character with high vaulted ceiling with exposed timber purlins, king post and truss, built in wardrobes with bespoke oak door fronts and storage cupboard, two double glazed windows to the rear.
Double Garage - 5.21m x 6.02m max (17'1 x 19'9 max ) - Situated within the garden is a versatile garage/annexe building which was designed to complement the main barn and comprises a ground floor double garage with electric double width up and over door, power and light, courtesy door to the side. To the rear of this is a double glazed door with oak surround leading through into an initial lobby area and turning staircase which rises to:
Bedroom 4 / Studio / Office - 5.18m x 4.39m to purlins (17'0 x 14'5 to purlins) - A fantastic space detached from the main house, offering a fourth double bedroom, ideal for extended families or older children but alternatively a generous home office, situated away from the main accommodation perfect for those requiring a quiet space to work from home. The room is flooded with light having an attractive double glazed window with Juliet balcony with oak surround, affording a beautiful aspect across the property's own garden with panoramic far reaching views across neighbouring countryside and "Belvoir Lakes" in the distance. In addition there is a good level of storage and additional skylight.
Exterior - The property is tucked away within this select development shared with a handful of other bespoke conversions, situated off a central gravel courtyard area which leads via a pair of timber gates, onto a private driveway providing more than adequate parking as well as electric car charging point and leading to the double garage.
To the front of the property is a courtyard garden, landscaped for low maintenance with established shrubs and screened for privacy.
Rear Garden - To the rear of the property is a beautiful landscaped garden which benefits from a westerly aspect as well as a good degree of privacy, thoughtfully landscaped and established to create a superb outdoor space which is perfect for everyday living and entertaining.
Directly to the rear of the barn are two main seating areas with paved terrace leading off the dining area of the kitchen, timber pergola and feature raised pond with slate coping, providing an attractive outdoor seating area. In addition leading off the main receptions is a substantial decked seating area with inset uplighters, integrated seating and block set steps leading up onto a gravel pathway which encompasses a circular lawn with timber edging, well stocked perimeter borders with established trees and shrubs. The garden is sheltered to all sides by brick wall, fencing and hedging overall creating a wonderful outdoor space large enough for families but ideal for the keen gardener.
Council Tax Band - Newark & Sherwood District Council - Tax Band E
Tenure - Freehold
Additional Notes - We are informed the property is on mains electric and water but has its own sewerage system. Heating is oil fired (information taken from Energy performance certificate and/or vendor).
There is a shared arrangement with neighbouring properties with regards to maintenance of the initial shared entrance drive. The property does have its own private driveway.
There maybe additional covenants relating to Newark & Sherwood local developments framework, refer to Newark & Sherwood conversion of traditional rural buildings supplementary planning document.
We are aware there is planning approved approximately half a mile away at "Belvoir Lakes", to develop the site for self catering holiday lodges around a fishing lake complex. The development of the lakes has been in the pipeline for many years and to date has yet to be developed. In its current guise it provides delightful country and lake side walks, being dissected by various footpaths, making it ideal for keen dog walkers or ramblers.
Additional Information - Please see the links below to check for additional information regarding environmental criteria (i.e. flood assessment), school Ofsted ratings, planning applications and services such as broadband and phone signal. Note Richard Watkinson & Partners has no affiliation to any of the below agencies and cannot be responsible for any incorrect information provided by the individual sources.
Flood assessment of an area:_
https://check-long-term-flood-risk.service.gov.uk/risk#
Broadband & Mobile coverage:-
https://checker.ofcom.org.uk/en-gb/broadband-coverage
School Ofsted reports:-
https://reports.ofsted.gov.uk/
Planning applications:-
https://www.gov.uk/search-register-planning-decisions
Property Ref: 59501_33472972
Similar Properties
4 Bedroom Detached House | £625,000
** DETACHED FAMILY HOME ** 4 BEDROOMS 3 RECEPTIONS ** ENSUITE & MAIN BATHROOM ** GROUND FLOOR CLOAKS & UTILITY ** GROUND...
4 Bedroom Detached Bungalow | £625,000
** STUNNING DETACHED HOME ** SINGLE STOREY LIVING ** CONTEMPORARY FIXTURES & FITTINGS ** VERSATILE LAYOUT ** STUNNING OP...
4 Bedroom Detached House | £625,000
** DETACHED FAMILY HOME ** MODERNISED THROUGHOUT ** 4 DOUBLE BEDROOMS ** 2 MAIN RECEPTIONS ** GENEROUS OPEN PLAN LIVING...
5 Bedroom Detached House | £648,270
** DETACHED PERIOD COTTAGE & ANNEXE (B&B - A LUCRATIVE REVENUE STREAM) ** 4/5 BEDROOMS & 3 RECEPTIONS ** 3 BATH/SHOWER R...
Middle Street, Barkestone Le Vale
4 Bedroom Detached House | £650,000
** DETACHED FAMILY HOME ** SPACIOUS ACCOMMODATION ** 4 DOUBLE BEDROOMS ** 3 RECEPTIONS ** STUNNING OPEN PLAN LIVING/DINI...
4 Bedroom Character Property | £650,000
** INTERESTING PERIOD COTTAGE ** 4 BEDROOMS ** 4 RECEPTION AREAS ** IN THE REGION OF 1,700 SQ.FT. ** ADDITIONAL OUTBUILD...

Richard Watkinson & Partners (Bingham)
10 Market Street, Bingham, Nottinghamshire, NG13 8AB
How much is your home worth?
Use our short form to request a valuation of your property.
Request a Valuation
