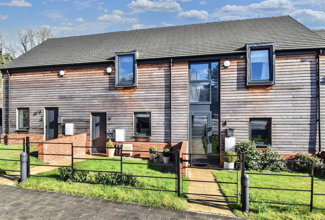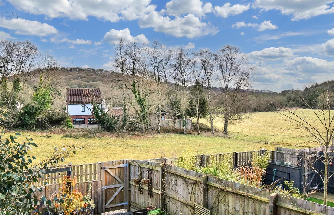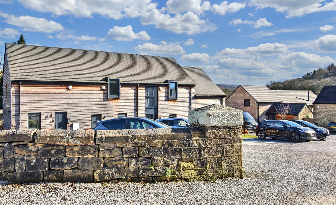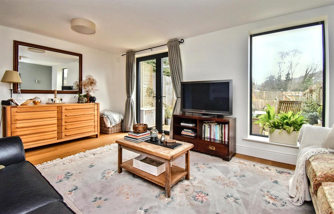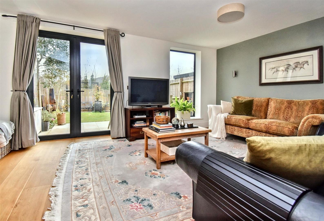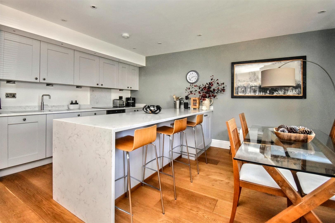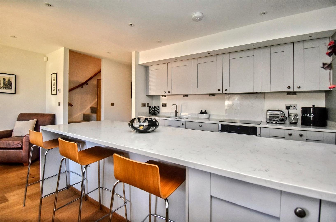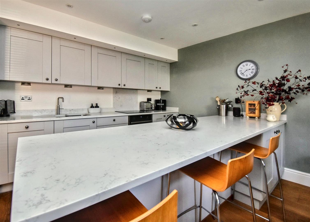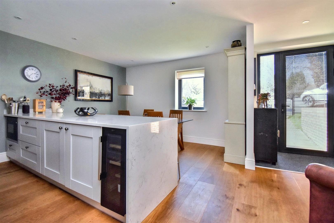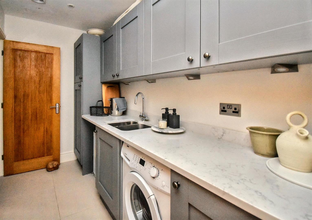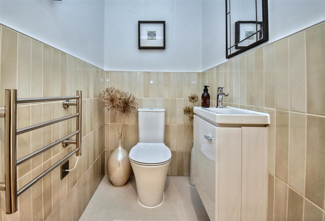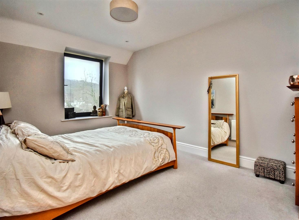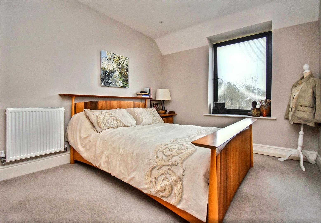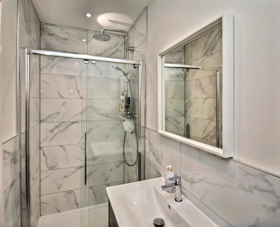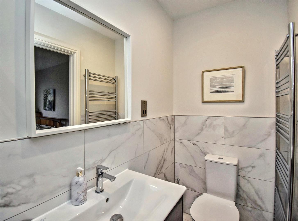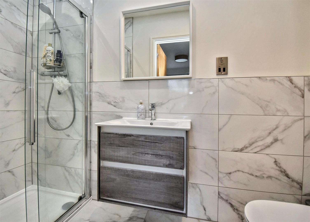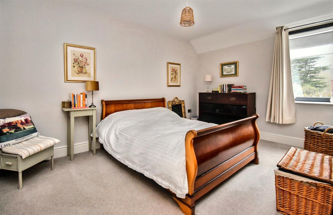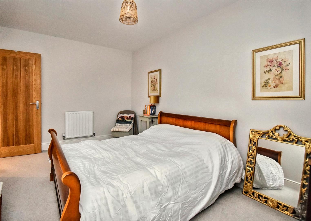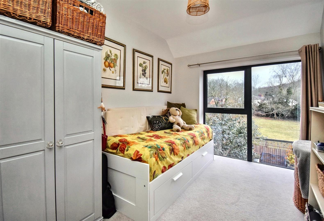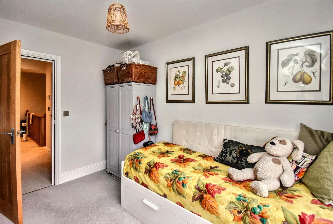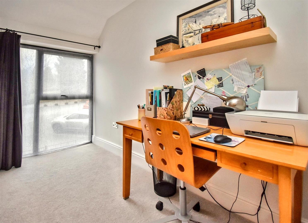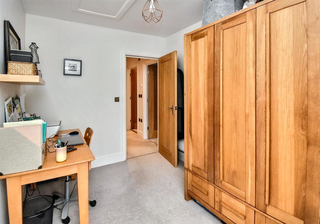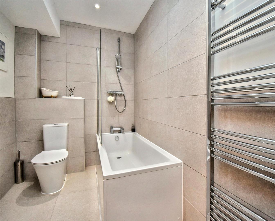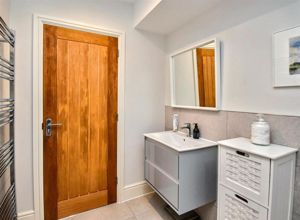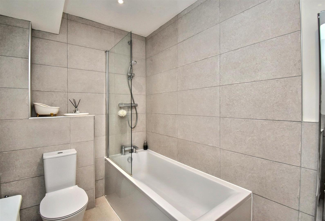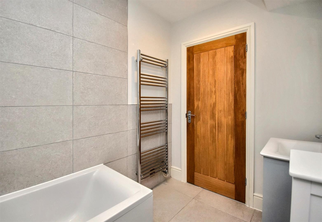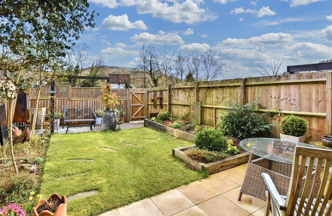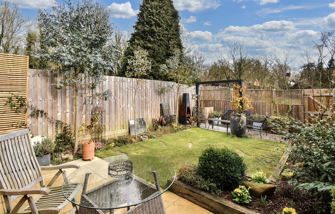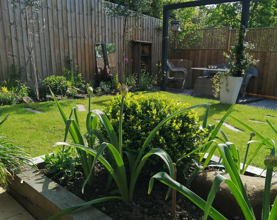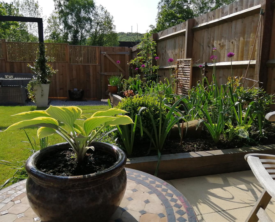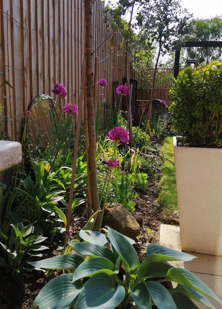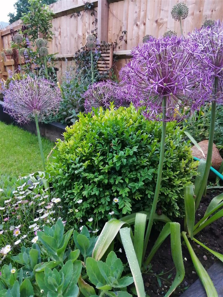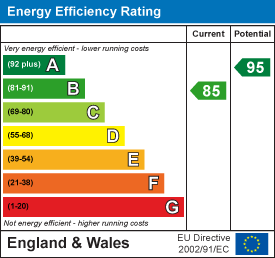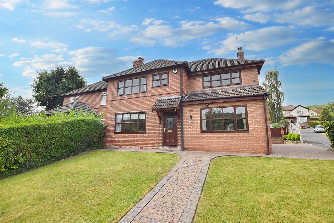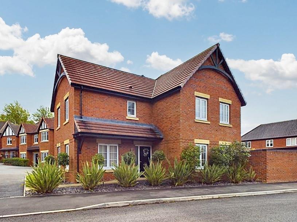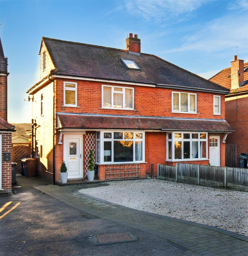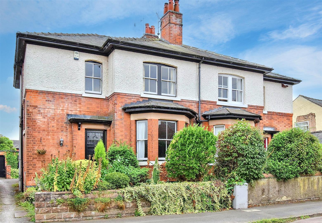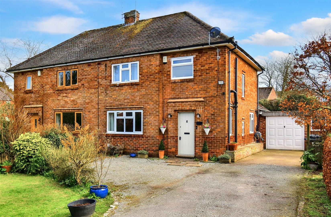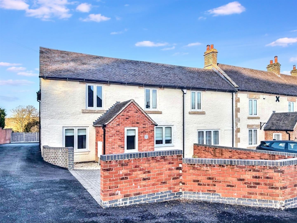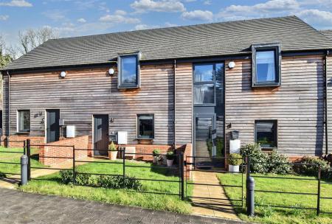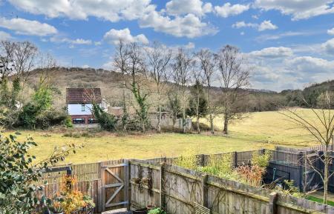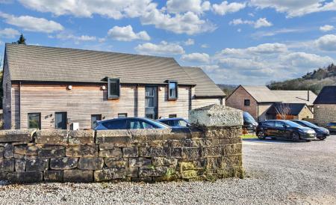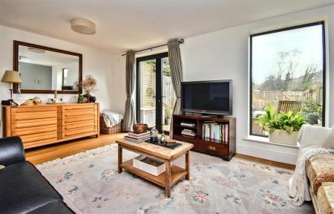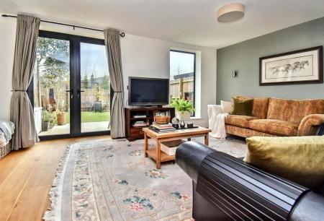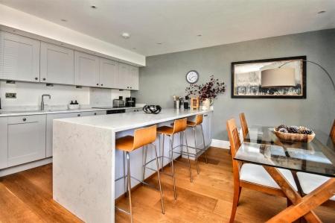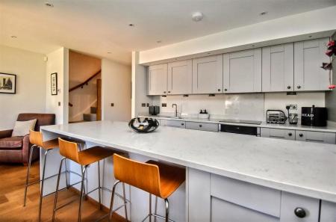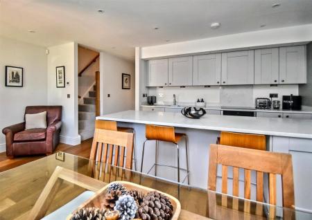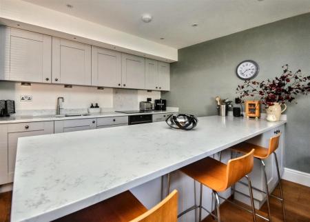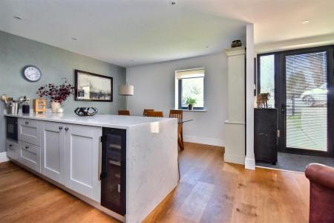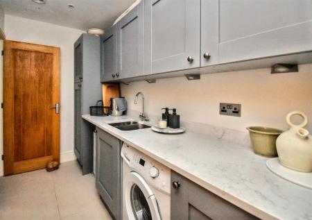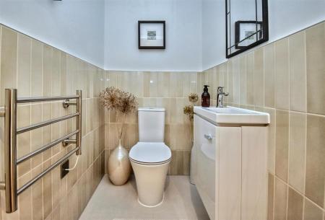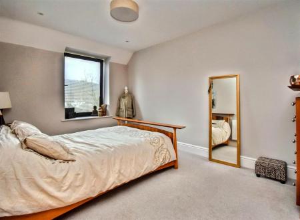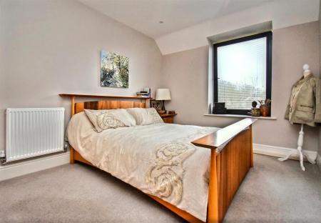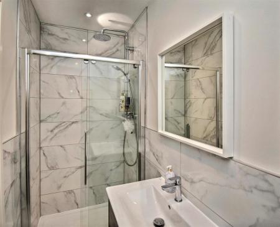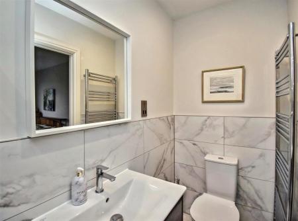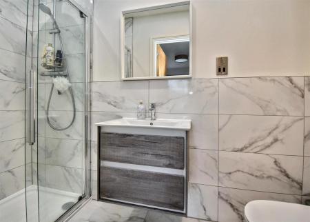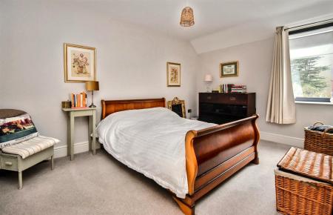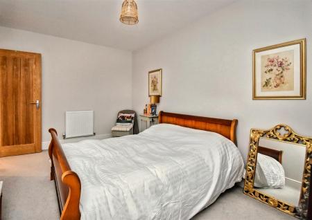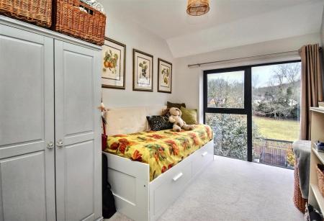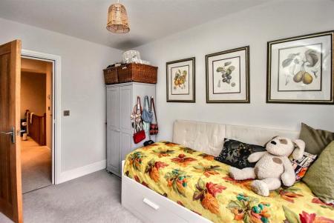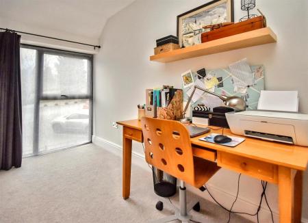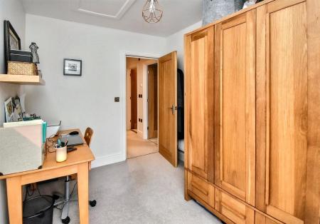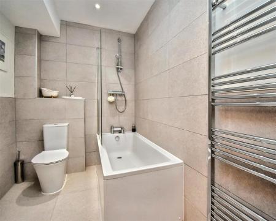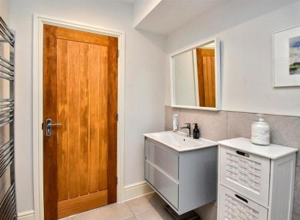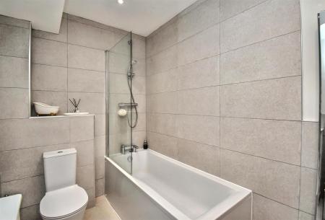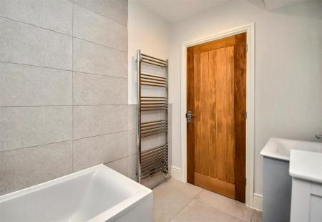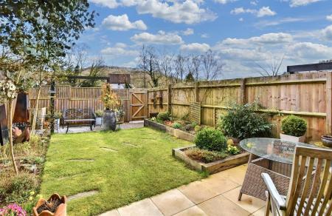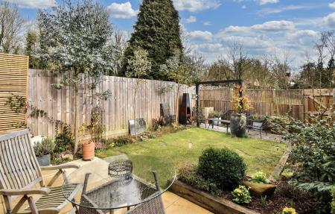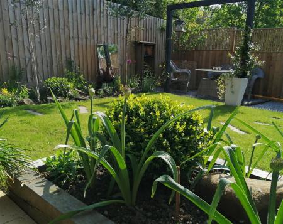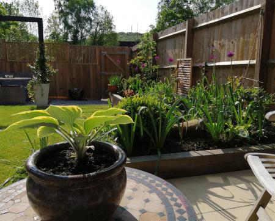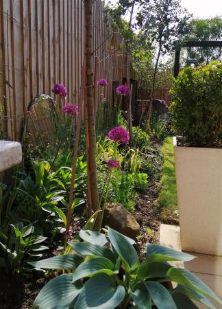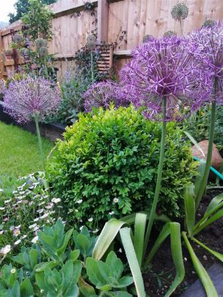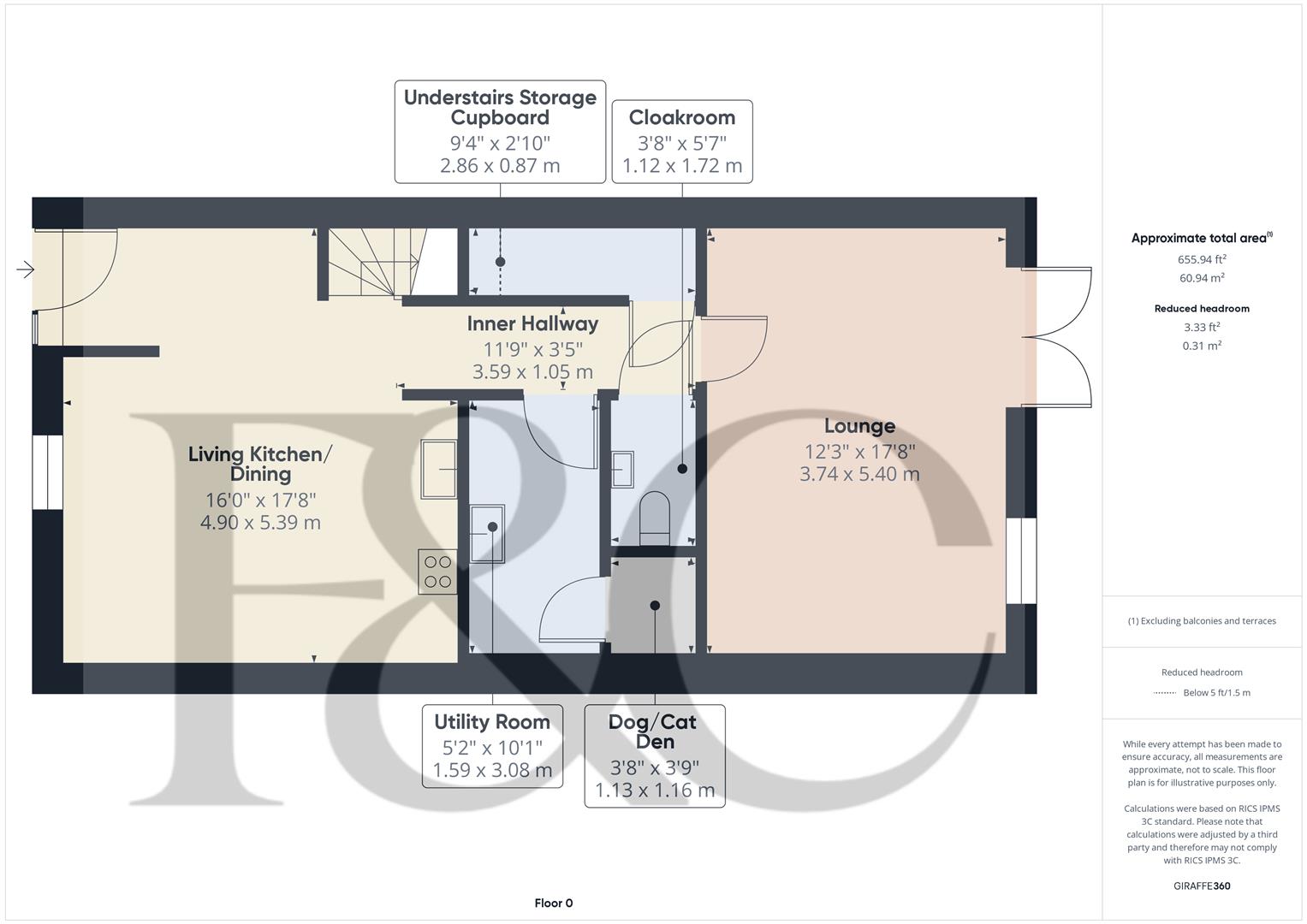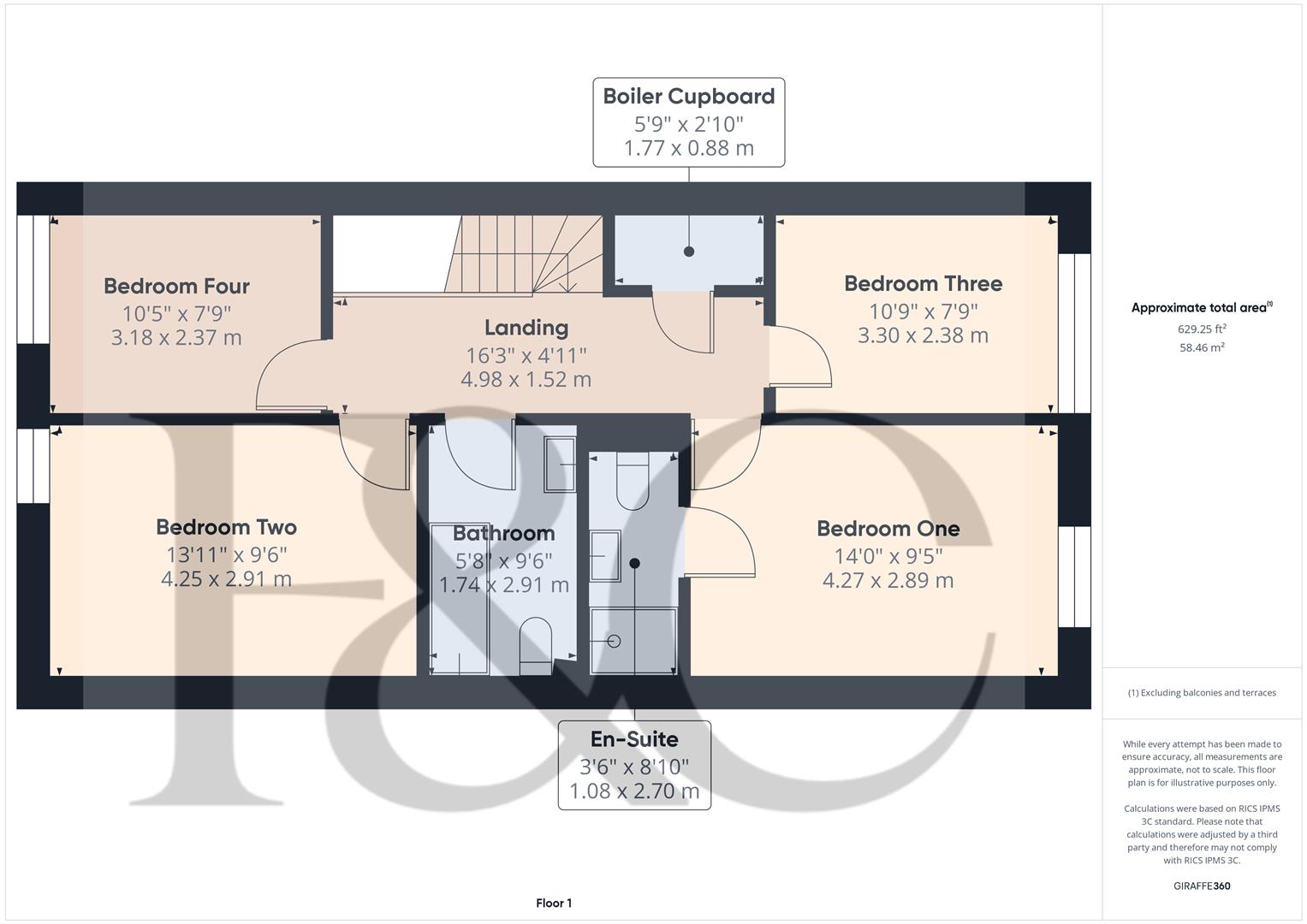- Stylish Contemporary & Spacious Home - 1, 285 sq. ft
- Countryside Views
- Convenient for Matlock, Belper & A6 Transport Links
- Underfloor Heating & Aluminium Double Glazing
- Lounge with French Doors to Garden
- Superb Living Kitchen/Dining Room with Built-In Appliances
- Utility, Cloakroom & Dog/Cat Den
- Four Generous Bedrooms & Two Bathrooms
- Private Gardens
- Car Parking for Two Cars - Electric Car Charging Point
4 Bedroom House for sale in Ambergate
Nestled in the picturesque setting of Ambergate, Hayloft, Chase Farm, is a stylish contemporary house offering a perfect blend of modern living and serene countryside views. Spanning an impressive 1,285 square feet, providing ample space for relaxation and entertaining.
The heart of the home is undoubtedly the superb living kitchen and dining room, which is equipped with built-in appliances, making it a delightful space for culinary enthusiasts and family gatherings alike. The lounge, adorned with French doors, opens directly onto a private garden, allowing for a seamless transition between indoor and outdoor living, perfect for enjoying the tranquil surroundings.
The property features four generous bedrooms, ensuring plenty of room for family or guests and two bathrooms.
For those with vehicles, the property offers convenient parking for two cars, adding to the overall appeal of this delightful home.
Situated on the edge of the Peak District within the Derwent Valley Mills World Heritage Site and enjoying fine views, Chase Farm is on the fringe of the village of Ambergate just 14 miles north of Derby and within just 3 miles of the popular market town of Belper. Ambergate has its own train station with quick direct services to Derby and Nottingham to the south and the ever popular town of Matlock to the North.
Chase Farm ( Built 2021 ) is a exclusive development of contemporary homes on the edge of the Peak District enjoying fine views over the Derwent Valley. Each of the homes has been finished to an exceptional high standard for which the builder Chevin Homes is renowned.
All downstairs rooms are automatically controlled individually. Burglar Alarm/ Sensor lighting to courtyard and Dry stone wall entrance.
Belper 3 miles, Matlock 8 miles, Derby 14 miles, Nottingham 18 miles, Sheffield 33 miles
A38 4 miles, M1 ( Junction 28 ) 9 miles
Accommodation -
Ground Floor -
Entrance Hall - With a double glazed entrance door, side double glazed window, fitted blinds, large inset doormat and spotlights to ceiling.
Cloakroom - 1.72m x 1.12m (5'7" x 3'8") - With low level WC, fitted wash basin with fitted base cupboard underneath, tile splashbacks, tile flooring, underfloor heating, high ceiling, extractor fan, heated chrome towel rail/radiator and internal oak veneer door with chrome fittings.
Lounge - 5.40m x 3.74m (17'8" x 12'3") - With solid wood flooring with underfloor heating, wall lights, high ceiling, countryside views, aluminium double glazed window to rear, dimmer switch, aluminium double glazed French doors opening onto sun patio and private rear garden and internal oak veneer door with chrome fittings.
Inner Hallway - 3.59m x 1.05m (11'9" x 3'5") - With solid wood flooring with underfloor heating, high ceiling and spotlights to ceiling.
Living Kitchen/Dining Room - 5.35m x 4.90m (17'6" x 16'0") -
Dining Area - With solid oak wood flooring with underfloor heating, high ceiling, spotlights to ceiling, aluminium double glazed window with fitted blind and open space leading to kitchen area.
Kitchen Area - With one and a half inset stainless steel sink unit with Quooker tap, wall and base fitted units with attractive matching quartz worktops, concealed worktop lights, Neff induction hob, concealed extractor hood, built-in Neff electric fan assisted oven, Neff integrated dishwasher, built-in Neff microwave, Neff wine cooler, built-in Neff fridge, built-in Neff freezer, matching oak wood flooring with underfloor heating, high ceiling, spotlights to ceiling, concealed display lighting, kitchen island with matching quartz worktops and fitted drawers underneath and open space leading to dining area.
Utility Room - 3.08m x 1.59m (10'1" x 5'2") - With inset one and a half stainless steel sink unit with mixer tap, wall and base fitted units with matching quartz worktops, plumbing for automatic washing machine, space for tumble dryer, tile flooring with underfloor heating, high ceiling, spotlights to ceiling, concealed worktop lights and internal oak veneer door with chrome fittings.
Storage Cupboard - 2.86m x 0.87m (9'4" x 2'10") - With oak wood flooring with underfloor heating and internal oak veneer door with chrome fittings.
Dog/Cat Den - 1.16m x 1.13m (3'9" x 3'8") - With tile flooring with underfloor heating, featured wallpaper wall, power, lighting and internal oak veneer door with chrome fittings.
First Floor Landing - 4.98m x 1.52m (16'4" x 4'11") - With radiator, high ceiling, spotlights to ceiling, attractive balustrade and access to two roof spaces.
Boiler Cupboard - 1.77m x 0.88m (5'9" x 2'10") - With central heating boiler, hot water cylinder and oak veneer door with chrome fittings.
Bedroom One - 4.27 x 2.89 (14'0" x 9'5") - With radiator, high ceiling, spotlights to ceiling, T.V. point, dimmer switches, aluminium double glazed window to rear with fitted blind, countryside views and internal oak veneer door with chrome fittings.
En-Suite - 2.70m x 1.08m (8'10" x 3'6") - With double shower cubicle with chrome fittings including shower, fitted wash basin with fitted base cupboard underneath, low level WC, tile splashbacks, tile flooring, high ceilings, spotlights to ceiling, extractor fan, shaver point, heated chrome towel rail/radiator and internal oak veneer door with chrome fittings.
Bedroom Two - 4.25m x 2.91m (13'11" x 9'6") - With radiator, high ceiling, T.V. point, aluminium double glazed window to front, countryside views and internal oak veneer door with chrome fittings.
Bedroom Three - 3.30m x 2.38m (10'9" x 7'9") - With radiator, high ceiling, aluminium full height double glazed window to rear, T.V. point, countryside views and internal oak veneer door with chrome fittings.
Bedroom Four - 3.18m x 2.37m (10'5" x 7'9") - With radiator, high ceiling, aluminium full height double glazed window to front, T.V. point, countryside views and internal oak veneer door with chrome fittings.
Family Bathroom - 2.91m x 1.74m (9'6" x 5'8") - Bath with chrome fittings including chrome shower over with shower screen door, fitted wash basin with chrome fittings with fitted base cupboard underneath, tile splashbacks, matching tile flooring, high ceiling, spotlights to ceiling, extractor fan, heated chrome towel rail/radiator and internal oak veneer door with chrome fittings.
Front Garden - The property is set back behind a lawned fore-garden with black estate rails and hand gate opening onto a paved pathway which leads to the front door.
Rear Garden - To the rear of the property is a private, sunny, enclosed rear garden. The garden is not overlooked and enjoys shaped lawns, sun patio providing a pleasant sitting out and entertaining space complemented by a varied selection of shrubs, plants and small trees. Rear gate to bin area and side access. Outside power point and tap.
Driveway - A block paved driveway provides car standing spaces for two cars.
Council Tax Band D -
Property Ref: 10877_33760666
Similar Properties
Alfreton Road, Little Eaton, Derby
3 Bedroom Semi-Detached House | Offers in region of £389,950
ECCLESBOURNE SCHOOL CATCHMENT AREA - Extended, three bedroom semi-detached residence occupying an edge of village locati...
Damstead Park Avenue, Alfreton
4 Bedroom Detached House | £389,950
A superbly presented, modern, detached house located on an enviable plot with an enclosed surround to the rear.The house...
Duffield Road, Little Eaton, Derby
3 Bedroom Semi-Detached House | Offers in region of £385,000
ECCLESBOURNE SCHOOL CATCHMENT AREA - Nestled in the charming village of Little Eaton, this extended semi-detached home o...
Ecclesbourne Avenue, Duffield, Belper, Derbyshire
3 Bedroom Semi-Detached House | Offers in region of £395,000
ECCLESBOURNE SCHOOL CATCHMENT AREA - A most charming Edwardian semi-detached property of style and character located in...
3 Bedroom Semi-Detached House | Offers in region of £395,000
ECCLESBOURNE SCHOOL CATCHMENT AREA - This semi-detached house on Brook Close presents an excellent opportunity for famil...
Cross Keys Mews, Ashbourne Road, Turnditch
3 Bedroom Cottage | £395,000
A stunning, high specification three double bedroom end cottage which offers spacious and beautifully appointed accommod...

Fletcher & Company Estate Agents (Duffield)
Duffield, Derbyshire, DE56 4GD
How much is your home worth?
Use our short form to request a valuation of your property.
Request a Valuation
