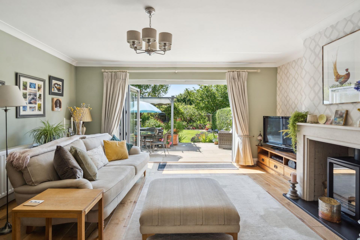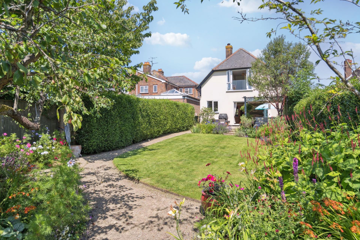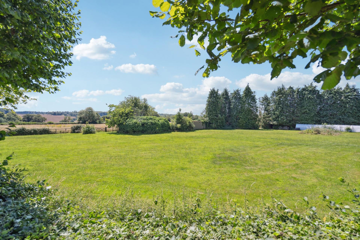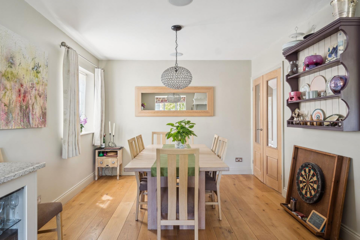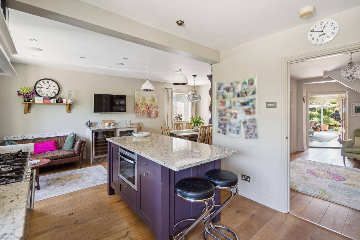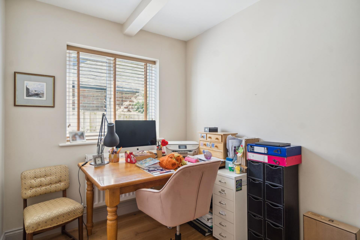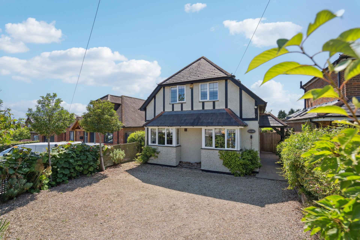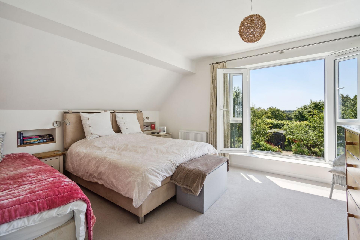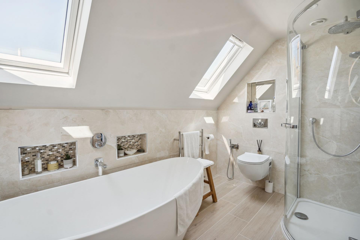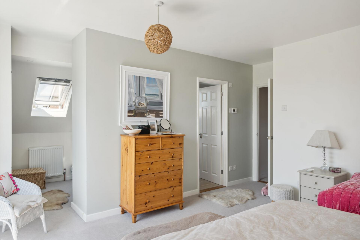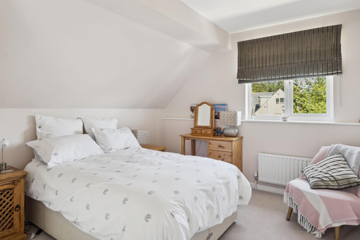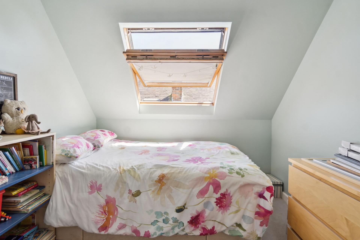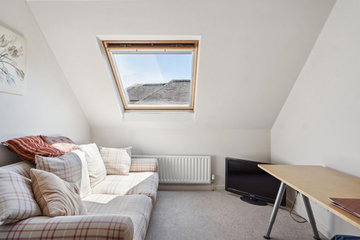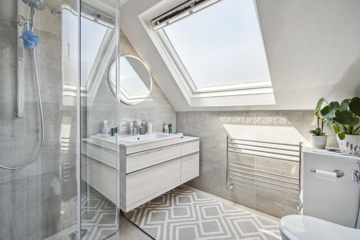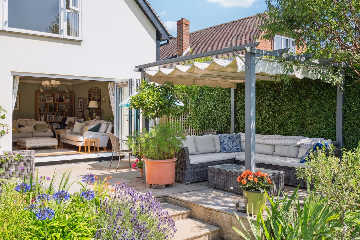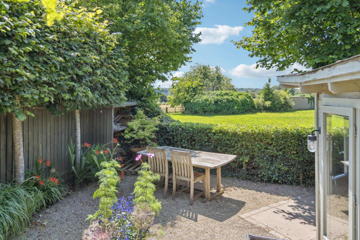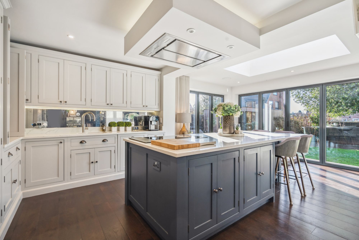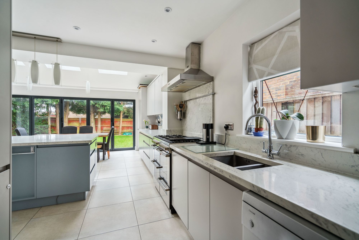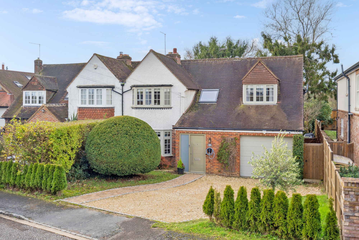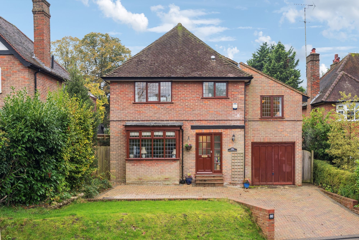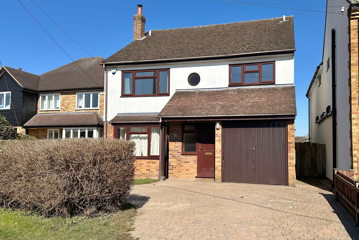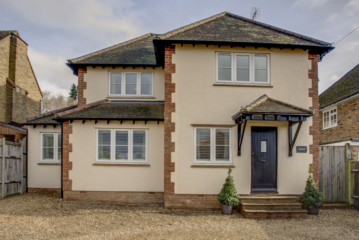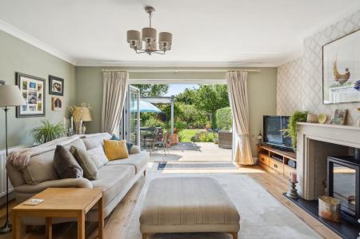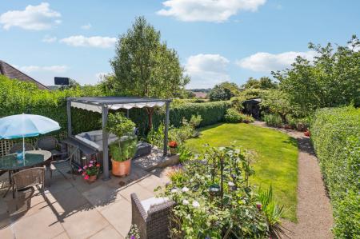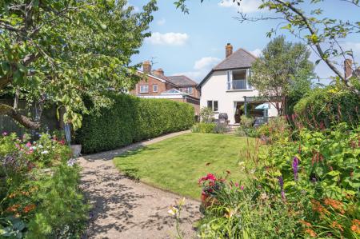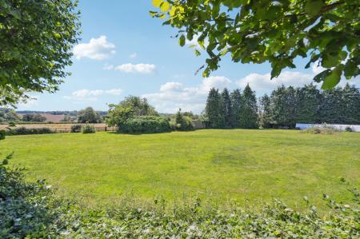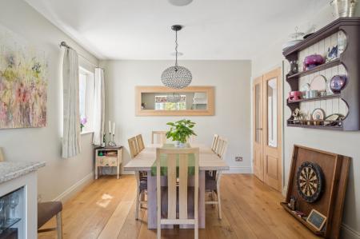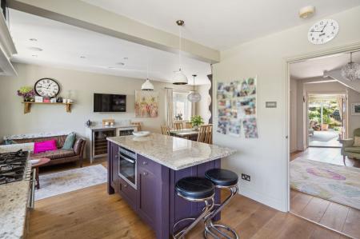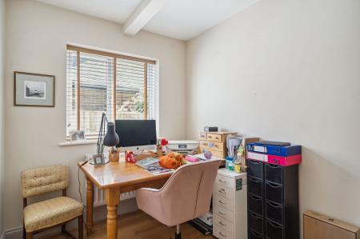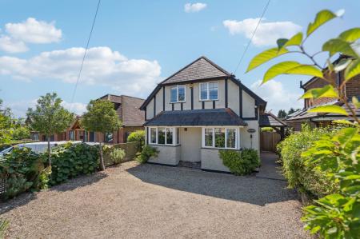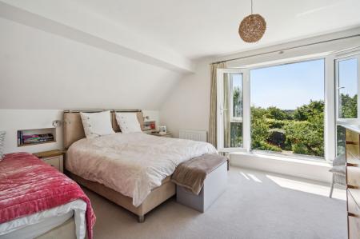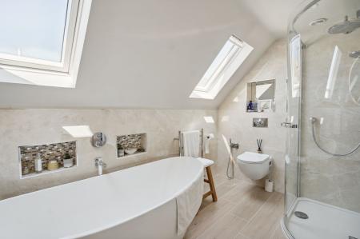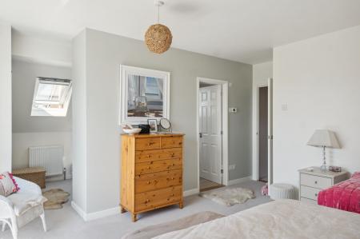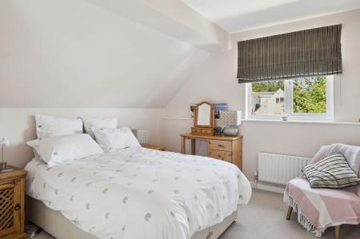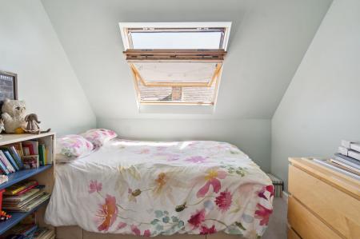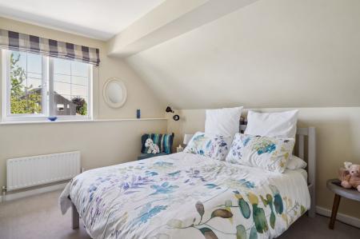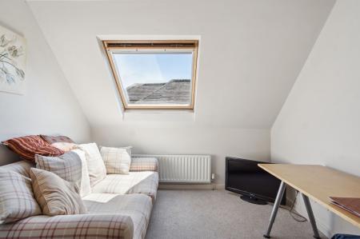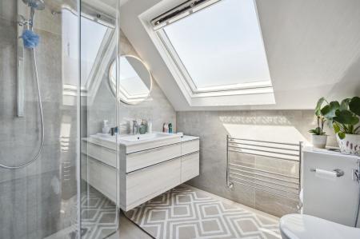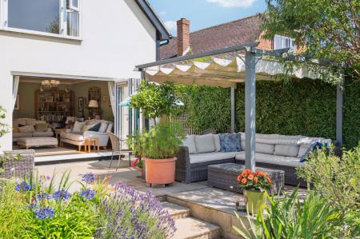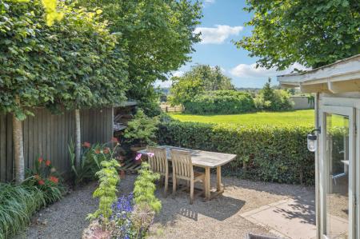- Idyllic peaceful location
- Stunning countryside views
- Beautiful open plan living space
- Southwest facing garden
- Summer house
- Four / Five bedrooms
4 Bedroom Detached House for sale in Amersham
Nestled in the picturesque village of Winchmore Hill, Hillview is a charming five bed detached property, accentuated by stunning views of the surrounding countryside visible from several vantage points. The contemporary design seamlessly blends with classic elements to create a warm and inviting atmosphere throughout.
The property is set back from the road and approached via a gravel driveway, offering ample off-street parking. Upon entering, you step into a spacious entrance hall with engineered wood flooring that seamlessly flows into the main living areas.
The sizeable kitchen and dining area is the heart of the home, centering around a large island. The kitchen boasts a wide range of base and wall units topped with luxurious granite worktops. Integrated appliances include a dishwasher, wine fridge, Rangemaster cooker, integrated microwave, and space for an American fridge freezer. A Butler sink adds a touch of traditional style. Underfloor heating ensures comfort and warmth.
A useful study with engineered wood flooring provides a perfect work from home space. The impressive, light-filled living room features bifold doors that open to the south-west facing garden. There is a built-in wood burner with an attractive stone surround mantle.
The utility room is equipped with plumbing for a washing machine and dryer, along with additional built-in storage and a convenient door to the side of the house. There is also a practical downstairs WC.
Stairs rise to a spacious landing giving access to the home's five bedrooms. The principal bedroom is a serene retreat with a practical dressing area and a Juliet balcony overlooking the garden. The en suite bathroom features a freestanding bath, floating vanity unit with storage, a separate shower cubicle, WC with attached douche, and a heated towel rail.
The second bedroom is a large double that includes integrated storage and access to the family bathroom, making it versatile for use as an en suite. The family bathroom is elegantly appointed with a separate shower cubicle, floating vanity unit, WC with douche. Both the third and fourth bedrooms are generous doubles, offering ample space and comfort, while the fifth bedroom can be utilized as a large single bedroom or an additional study.
The garden is a true highlight of Hillview, meticulously landscaped with a lush lawn, mature bedding, tree hedge borders, and vibrant flowerbeds. A gardening shed provides practical storage, while the rear decking area and summer house, complete with electricity, offer delightful spaces for relaxation and entertainment. The countryside views and stunning sunsets provide a daily spectacle that you can enjoy from the comfort of their own home.
Freehold
Sat Nav HP7 0PF
Energy Efficiency Current: 68.0
Energy Efficiency Potential: 77.0
Important Information
- This is a Freehold property.
- This Council Tax band for this property is: G
Property Ref: 8027c07a-4f31-431b-8f60-d9769b84fc25
Similar Properties
Berkley Road, Beaconsfield, HP9
4 Bedroom Detached House | Guide Price £1,250,000
Captivating 4-bed family home near woods & walks, modern & functional design. Refurbished with open-plan kitchen/living,...
Raeside Close, Seer Green, HP9
5 Bedroom Detached House | Guide Price £1,225,000
2297 sq ft. 5 / 6 bedrooms. Nestled in the heart of the village of Seer Green, this lovely home offers an ideal blend of...
Highlands Road, Seer Green, HP9
4 Bedroom Semi-Detached House | Guide Price £1,225,000
A MUST SEE property! 4 dble beds, 2 en-suites, with VIEWS, this property has been beautifully extended and refurbished....
Candlemas Lane, Beaconsfield, HP9
4 Bedroom Detached House | Guide Price £1,290,000
Chain free property between Old Town and New Town. Close to station for easy commute to London. Renovated family home wi...
Howard Crescent, Seer Green, HP9
5 Bedroom Detached House | Guide Price £1,295,000
No onward chain. Perfectly positioned within an excellent school catchment, local amenities, and within easy reach of th...
4 Bedroom Detached House | Guide Price £1,295,000
Beautifully presented four double bedroom home in sought after village location with stunning views over open countrysid...

Ashington Page Ltd (Beaconsfield)
4 Burkes Parade, Beaconsfield, Buckinghamshire, HP9 1NN
How much is your home worth?
Use our short form to request a valuation of your property.
Request a Valuation
