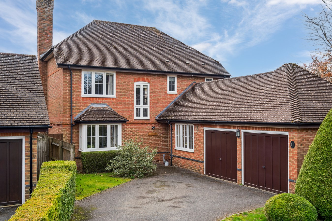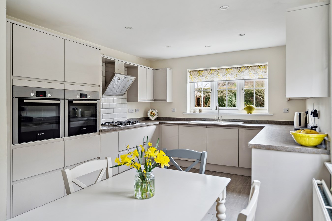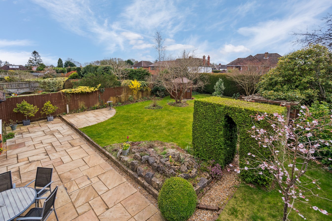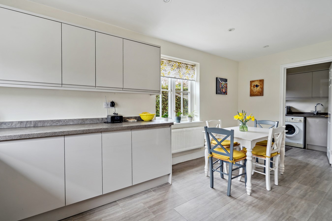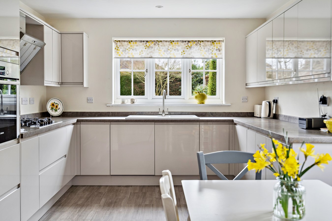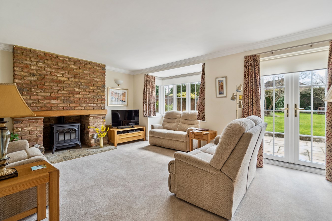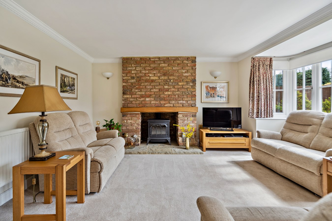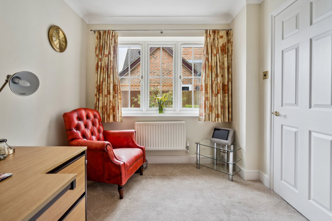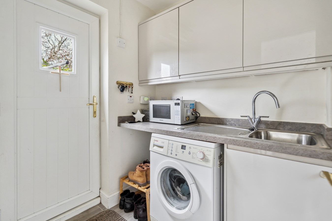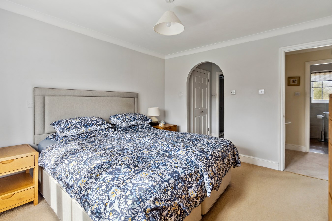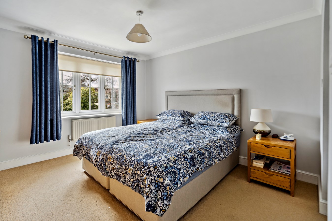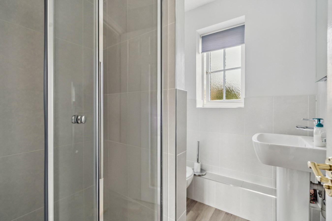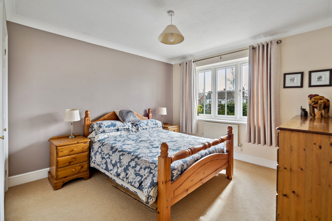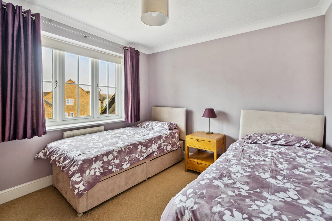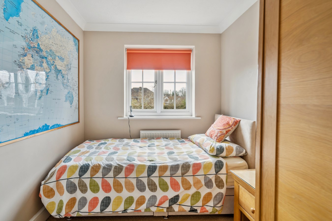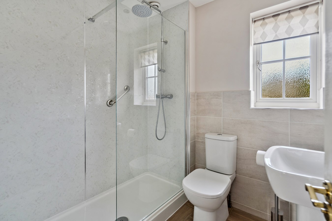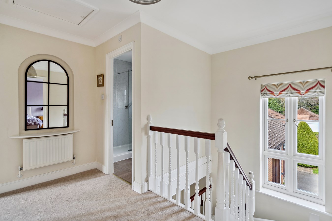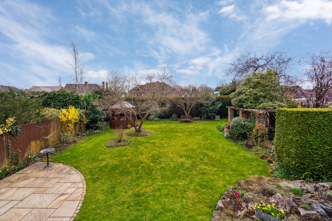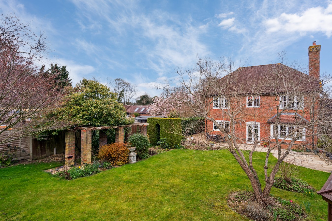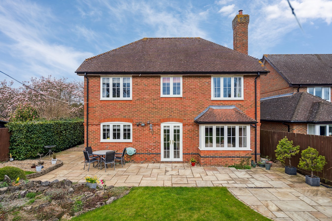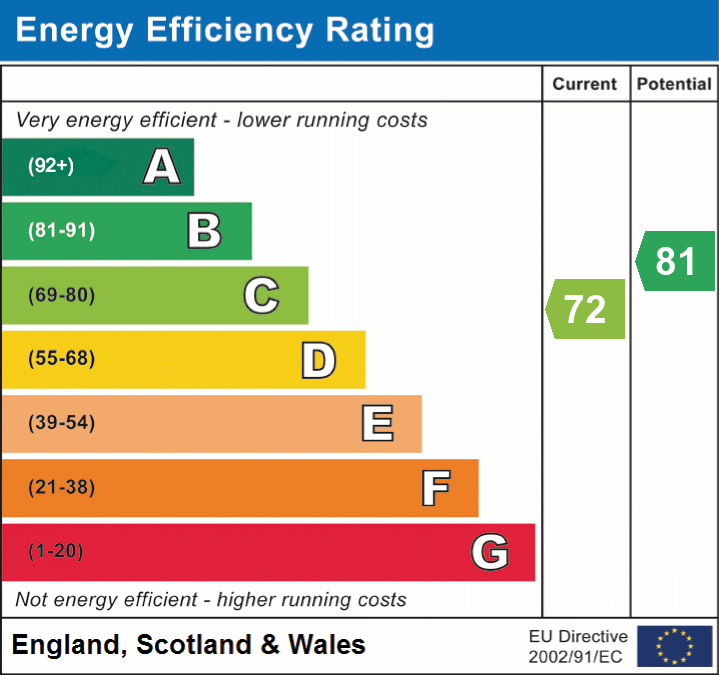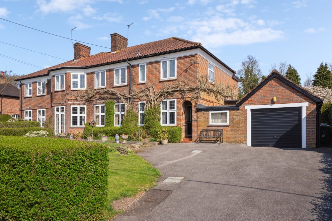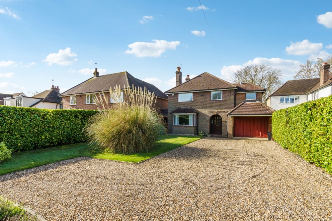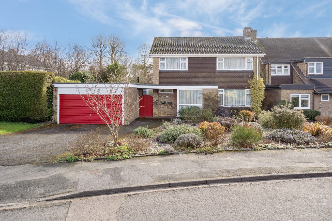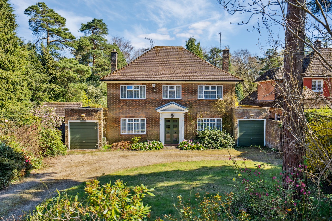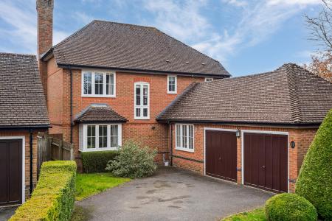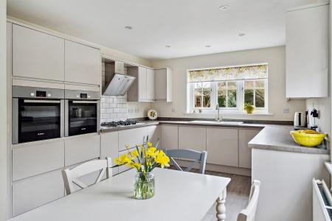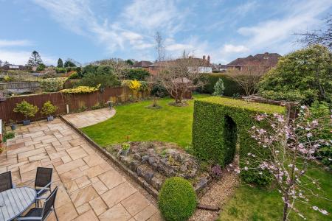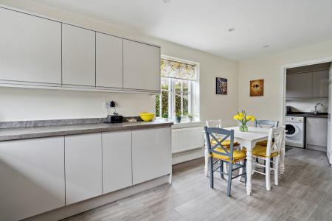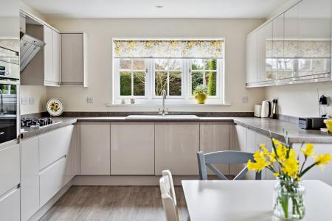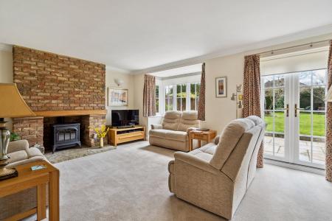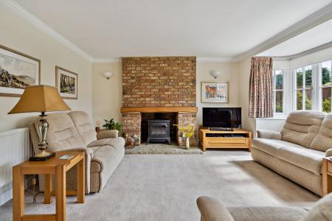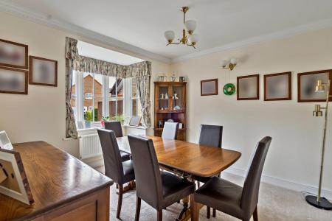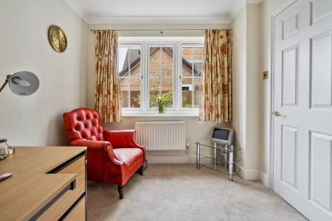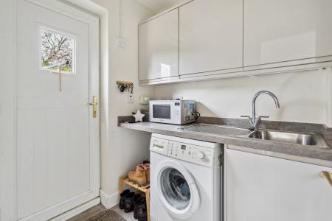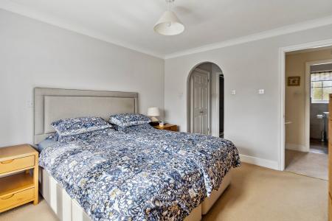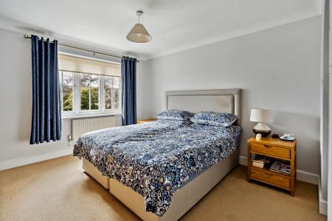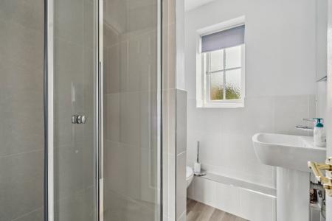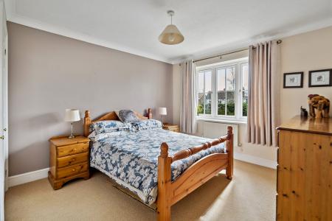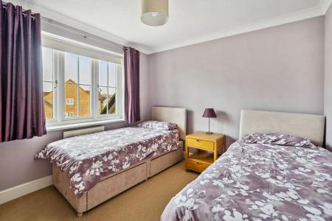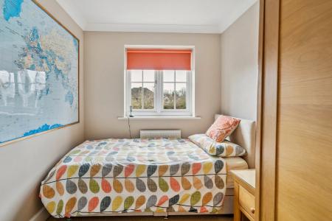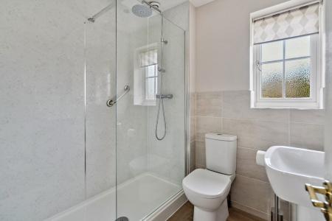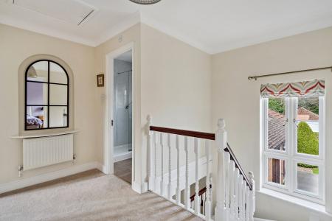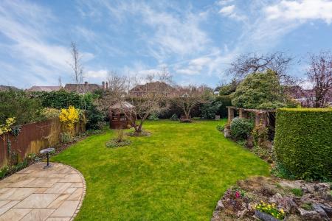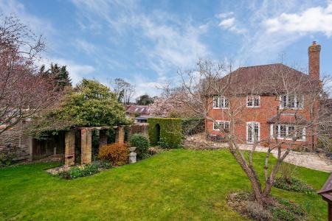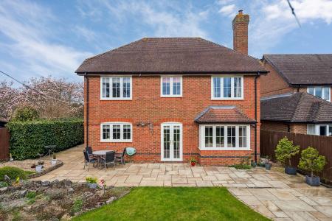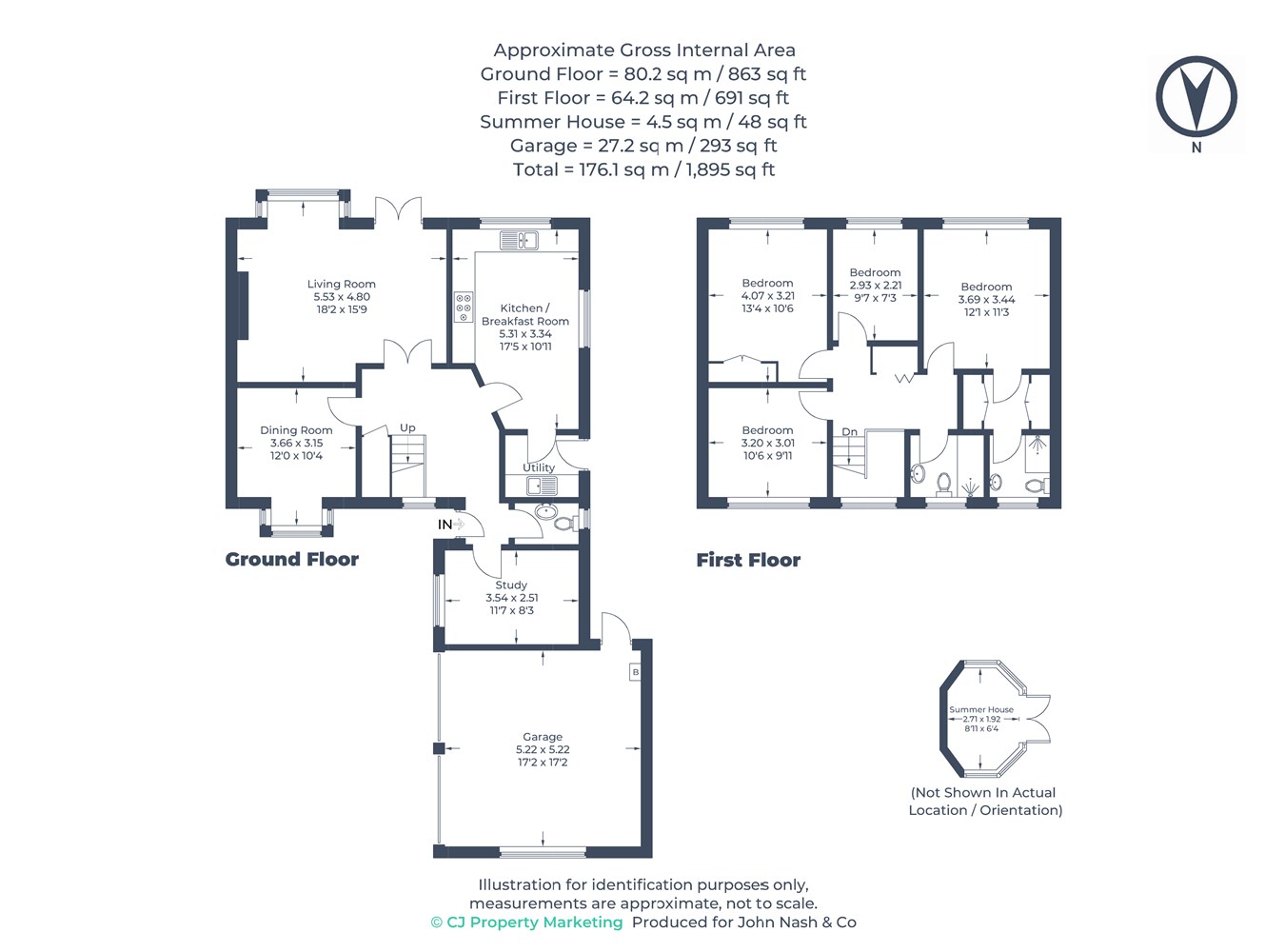- FABULOUS FOUR BEDROOM HOUSE
- IMMACULATELY PRESENTED THROUGHOUT
- WALKING DISTANCE OF AMERSHAM ON THE HILL AND THE TRAIN STATION
- DOUBLE GARAGE
- PICTURESQUE AND ENCLOSED REAR GARDEN
- SOUTH FACING GARDEN WITH TWO PATIO AREAS
4 Bedroom Detached House for sale in Amersham
This IMMACULATELY PRESENTED four bedroom house is in a HIGHLY DESIRABLE LOCATION within walking distance of the Station and Amersham on the Hill. The house boasts a modern and contemporary kitchen along with a utility, four double bedrooms and two bathrooms. There is a good size SOUTH facing picturesque and well tended garden and a double garage.
EntranceLarge and spacious hallway with a radiator and understairs cupboard
Cloakroom
White toilet and sink with a glazed window and a radiator.
Study/Snug
Good sized office or a snug looking out to the front of the house with a single radiator, a ceiling light, and a hatch to the loft.
Kitchen
A range of modern and contemporary floor and wall cupboards, a Bosch gas hob with extractor fan over and two Bosch integrated electric ovens, a stainless steel double sink unit, an integrated Bosch dishwasher, integrated fridge and integrated freezer. Two windows flood the kitchen with light and overlook the picturesque garden.
Utility
Bosch washing machine and a single sink stainless steel unit with drainer along with kitchen cupboards. A door leads to the side of the house and into the garden.
Living Room
This light and airy lounge boasts a large log burner effect gas fire with a decorative brick fireplace, two radiators and wall lights. French doors lead to the garden along with a bay window overlooking the picturesque garden.
Dining Room
Benefits from wall and ceiling lights and a radiator and has a bay window overlooking the front of the house.
To the Upstairs - Hallway
Large and open hallway with lots of light, a shelved cupboard houses the Megaflo hot water cylinder. There is a further loft hatch in the hall.
Master Bedroom Suite
This light and airy bedroom overlooks the garden and has a ceiling light and a radiator. An open doorway leads to a dressing room area with two double wardrobes and leads into the:
Ensuite Shower Room with a shower, a toilet, a sink, a mirrored cupboard and a stainless steel heated towel rail.
Bedroom 2
This bedroom has two single wardrobes, a radiator and a ceiling light.
Bedroom 3
Has an outlook to the front of the house and a ceiling light and radiator.
Bedroom 4
Has a radiator and a ceiling light.
Family Bathroom
With a walk in shower unit, toilet, sink, stainless steel heated towel rail, mirror and mirrored cupboard.
To the Outside
The southerly facing rear garden boasts ample shrubs, a grassed area, summer house, pergola and a patio area for that all important al fresco dining. There is an area to the side of the house with a gate to the front housing the bins and water butts along with a shed. To the front of the property is a two car garage with an electric door along with power and light and this houses the Ideal boiler. The driveway has space for several vehicles.
LOCATION
Amersham is a popular town, offering excellent facilities for the commuter via the Metropolitan and Chiltern Lines to Central London and the motorway networks. Local schooling for all ages is within walking distance including the highly regarded Dr Challoner's Boys School. The town centre offers a variety of shopping facilities including Waitrose, Marks & Spencers, Boots and a selection of restaurants and coffee shops.
COUNCIL TAX BAND G - £4094.18
Important Information
- This is a Freehold property.
Property Ref: 8706101_28871105
Similar Properties
7 Longfield Drive, Amersham, HP6
3 Bedroom Semi-Detached House | £1,295,000
**VIEWINGS TO COMMENCE MONDAY 14TH APRIL**Nestled on one of the most sought-after roads in Amersham on the Hill, this ch...
5 Bedroom Detached House | Guide Price £1,195,000
Set in level South facing gardens of approximately a quarter of an acre, this well-presented detached family home was or...
4 Bedroom Detached House | Guide Price £1,050,000
An attractively presented, four bedroom detached family home perfectly primed for either extending, subject to planning...
42 Clifton Road, Amersham, HP6
4 Bedroom Detached House | Guide Price £1,450,000
Nestled within a serene woodland setting in highly desirable Chesham Bois, Amersham, this four bedroom home is a rare op...
How much is your home worth?
Use our short form to request a valuation of your property.
Request a Valuation

