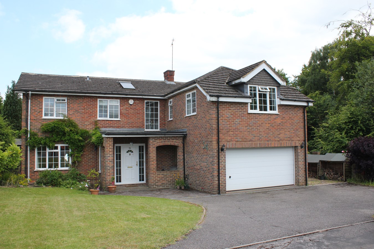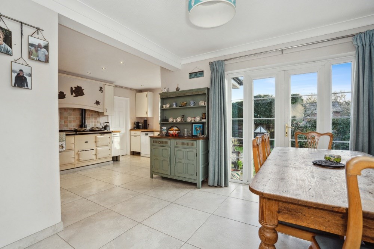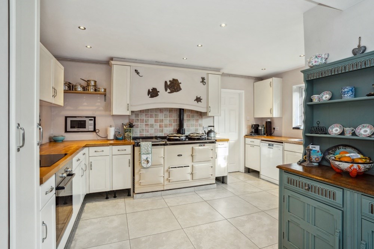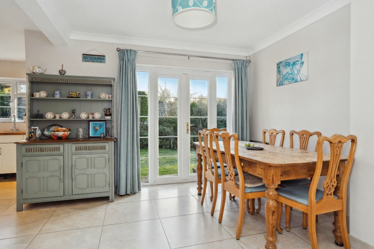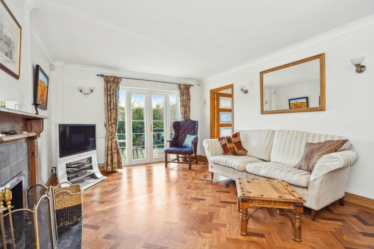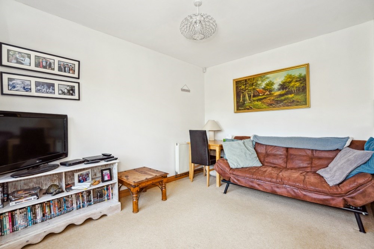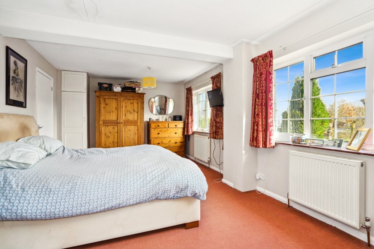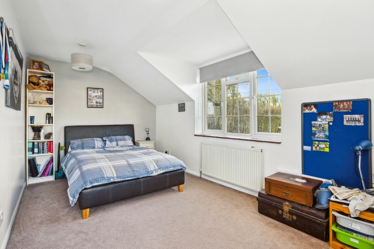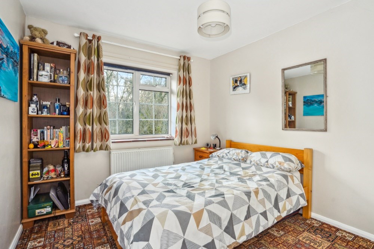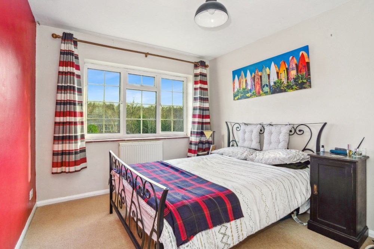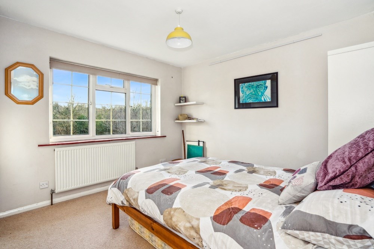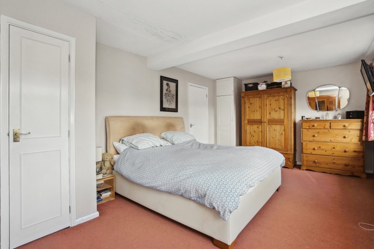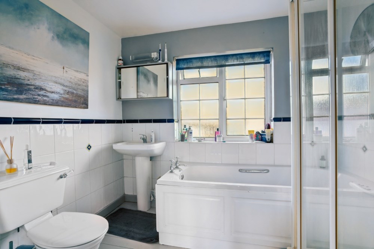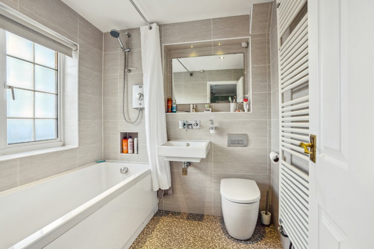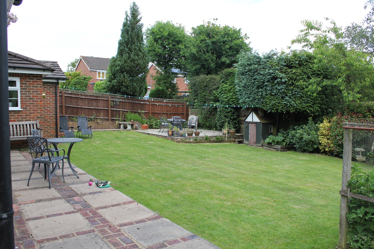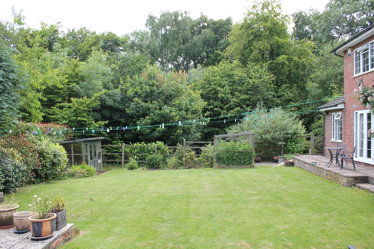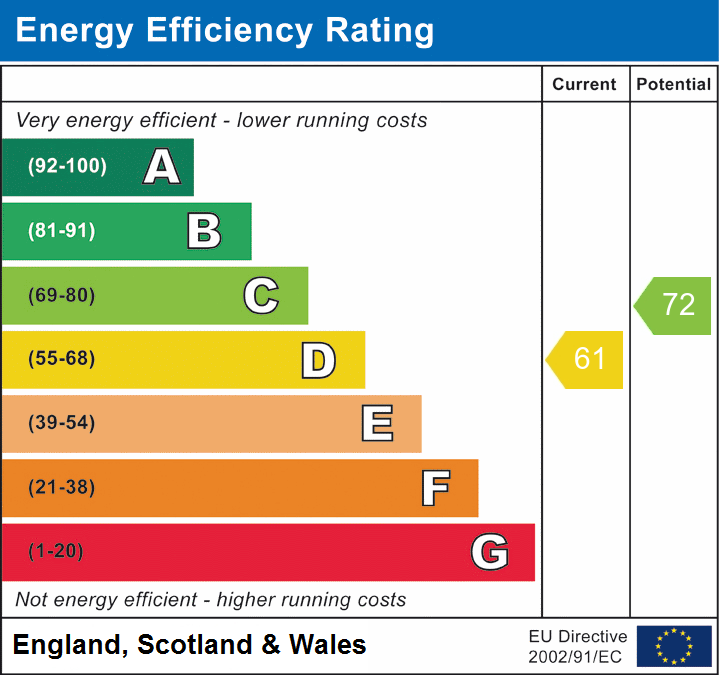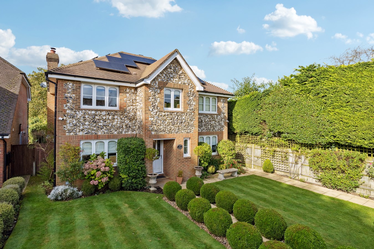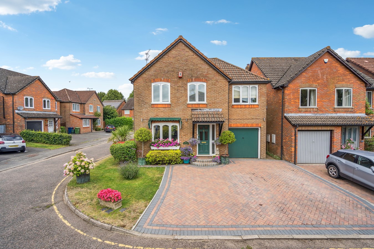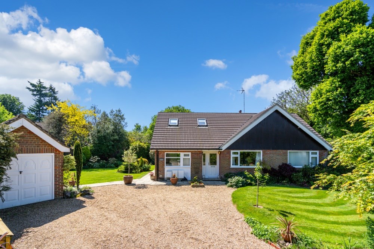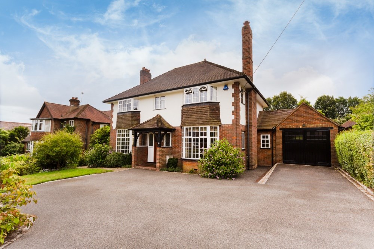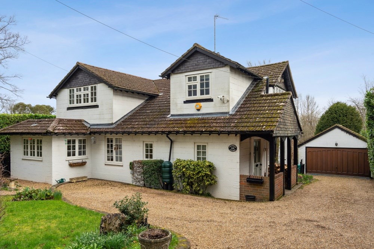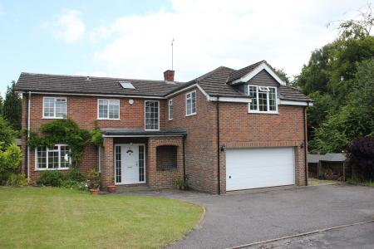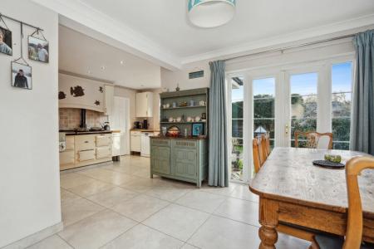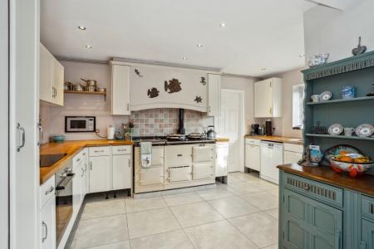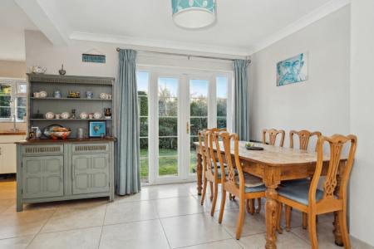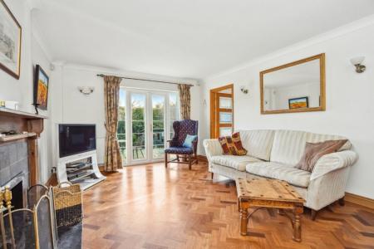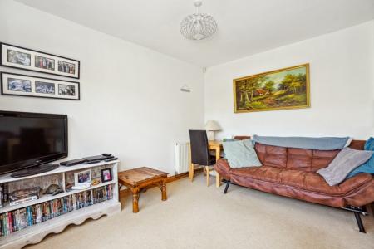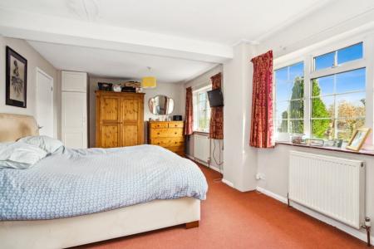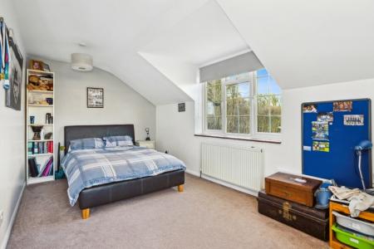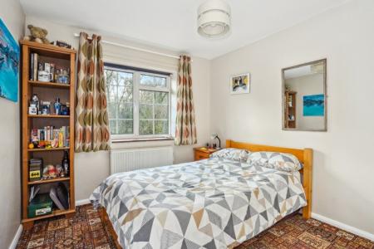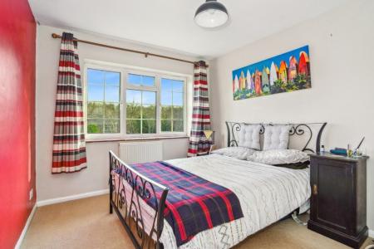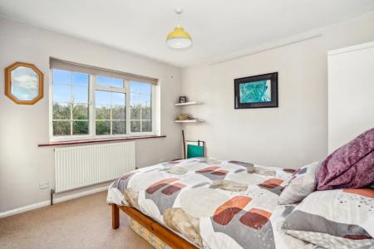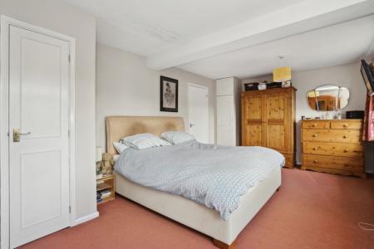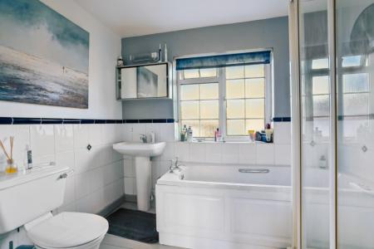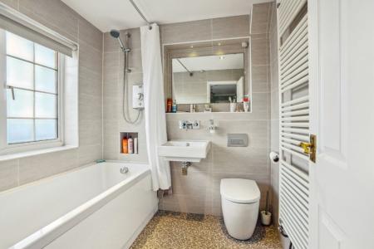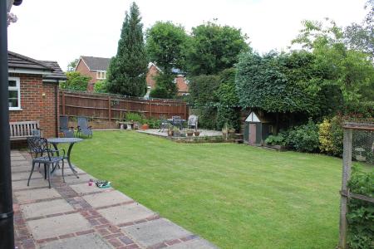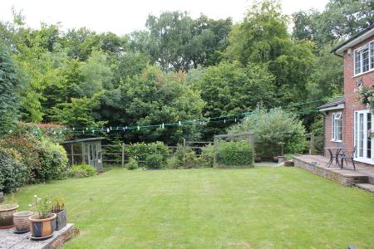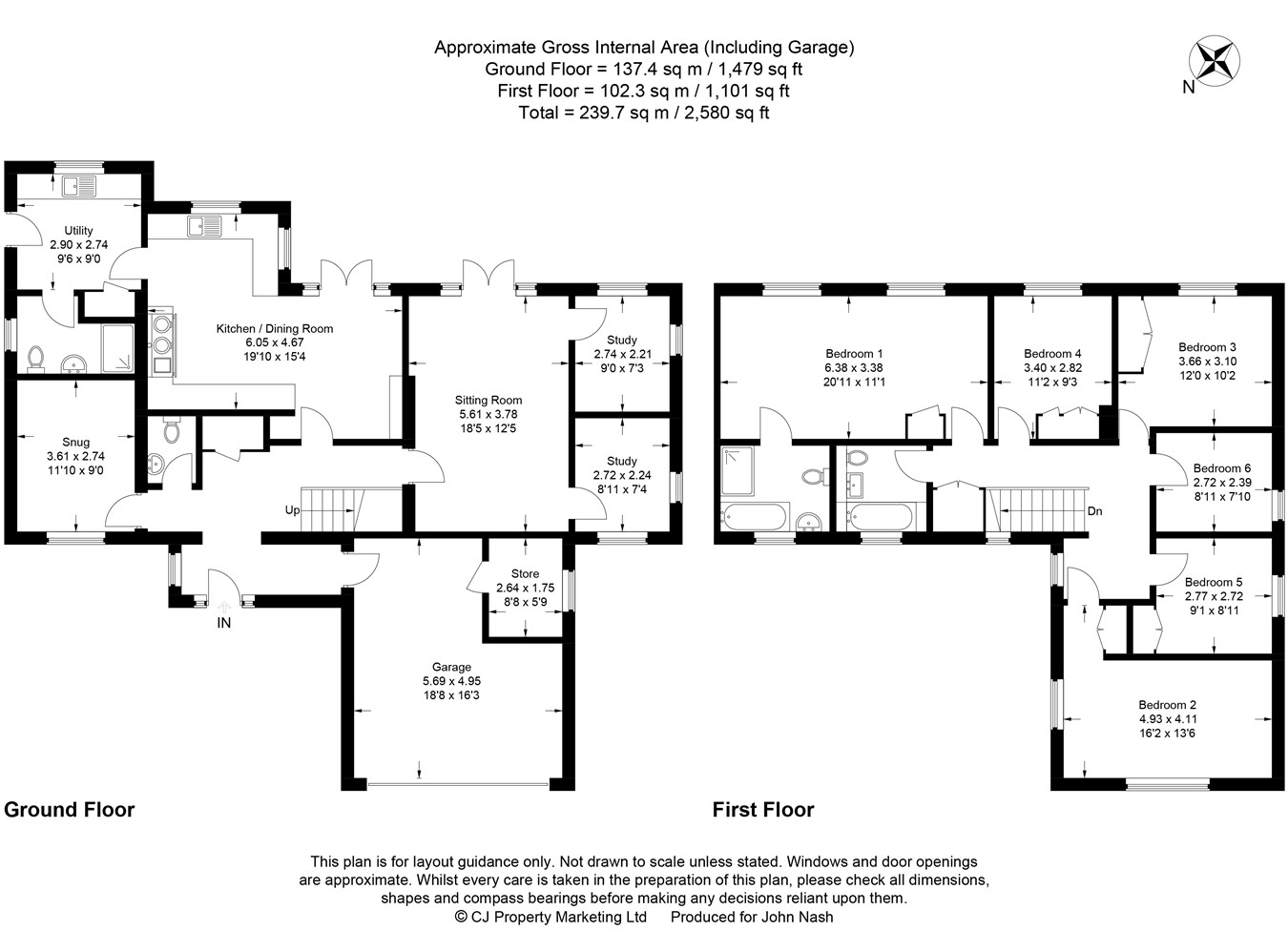- SIX BEDROOMED DETACHED HOUSE
- OVER 2,500 SQUARE FOOT
- KITCHEN/DINER
- DOWNSTAIRS SHOWER ROOM
- THREE BATHROOMS
- UTILITY ROOM
- WORKING OPEN FIREPLACE
- NEW WORCESTER BOSCH BOILER
- PARKING FOR SEVERAL CARS ALONG WITH A 2 CAR GARAGE
- SOLAR PANELS
6 Bedroom Detached House for sale in Amersham
This SPACIOUS and LIGHT detached house boasts SIX bedrooms and is well positioned at the end of a sought after CUL DE SAC. The property is extremely VERSATILE with several downstairs rooms for both living, working and playing and is an inviting home for comfortably entertaining family and friends. With over 2500 sq foot of space this house has room for everyone and also benefits from three bathrooms, a 2 car garage along with off street parking for several cars and has a well maintained garden with gated access to the woods.
Ground Floor Accommodation
The house is approached via a brick built storm porch perfect for storing umbrellas and keeping parcels dry. On entering the house, you are greeted with a light and airy entrance hall with underfloor heating and an all purpose full length cupboard. To the right is the door into the integrated double garage. To the left of the hall is a versatile room that could be a dining room or a play room and has a hatch into the kitchen. Further along the corridor is the downstairs cloakroom with WC and hand basin with cupboard under.
The Sitting Room boasts a working open fireplace, parquet flooring, and has a lovely aspect to the rear garden through double French doors. Two further double aspect rooms with woodland views lead off the lounge and would make excellent studies, play/hobby rooms or reading snugs.
The large and welcoming kitchen/diner has double doors opening into the garden, a large gas fired four oven AGA, Bosch electric oven, Bosch induction hob, plumbing for dishwasher and ample floor and wall units with wooden worksurfaces over, a stainless steel sink and under floor heating in the dining area. A further door leads to the utility which has an American style fridge/freezer, a new Worcester Bosch boiler (installed 2022), a sink with cupboards below and is plumbed for a washing machine and tumble dryer. This room has access to the side of the property and the garden and further door leads to a shower room with a shower, sink and toilet.
First Floor Accommodation
Landing - newly decorated and carpeted with ceiling light and airing cupboard.
Bedroom 1 - fitted wardrobe, useful storage cupboard, radiator, windows over looking the garden.
Ensuite - Bath and shower, low level toilet, towel rail and sink
Bedroom 2 - fitted wardrobe, two radiators and double aspect to the front
Bedroom 3 - fitted wardrobe, radiator, ceiling light
Bedroom 4 - fitted wardrobe, radiator, ceiling light and aspect to the rear garden.
Bedroom 5 - fitted wardrobe, radiator, ceiling light and aspect to the side garden and woodland gardens.
Bedroom 6 - radiator, downlights and aspect to the side.
Family Bathroom - bath with electric shower over, sink, heated towel rail and low level toilet.
Garden
On arriving at the property there is a good sized front grassed garden with apple and plum trees along with mature planting. A driveway with ample room for several cars leads up to the house and to the 2 car garage with a small sound proof room with electric heater. The house has side access to both sides and has two log stores to the front of the property, a grassed area and several mature plants.
The sunny rear garden is mainly laid to lawn with two patio areas, a playhouse, a garden shed and an enclosed fruit garden along with an outside tap with butler sink. The side of the property has a covered area housing the bins. There is also a gate into the woods.
NOTE: The large area adjacent to the property is grassed and maintained and used with consent by the woodland owners. This is not part of the property.
Location
The property is conveniently located to access the town centre which offers a variety of modern shopping facilities along with the new Lifestyle Centre. The Metropolitan and Chiltern Lines offer an excellent rail service into London. Education is well catered for with both private and state schools for all ages, Also easily accessed in nearby Old Amersham are it's famous period houses, shopping boutiques, hotels and a good variety of restaurants, pubs and independent coffee shops.
Council Tax
Band G £3,525.97 2022/2023 Rates
Important information
This is not a Shared Ownership Property
This is a Freehold property.
Property Ref: 8706101_25820271
Similar Properties
2 Oakview, Hyde Heath, Amersham, HP6
5 Bedroom Detached House | Guide Price £1,250,000
Orchid House sits nestled in a quiet and leafy cul de sac within the charming village of Hyde Heath with it's village sh...
5 Bedroom Detached House | Guide Price £1,200,000
Introducing this delightful 5 bedroom detached residence, nestled in the sought-after area of Lollards Close just a ston...
Cokes Lane, Chalfont St Giles, HP8
4 Bedroom Detached House | Guide Price £1,150,000
Set in beautiful, landscaped grounds, this detached chalet bungalow is pleasantly set in a quiet cul-de-sac of only thre...
Longfield Drive, Amersham, HP6
4 Bedroom Detached House | Guide Price £1,550,000
An attractive detached house, set in this sought after location with South facing grounds extending to nearly a third of...
Chesholm Cottage, Chesham Bois, Amersham, HP6
4 Bedroom Detached House | Guide Price £1,550,000
With fine views over the Chess Valley, Chesholm Cottage is set in delightfully landscaped gardens of approximately three...
How much is your home worth?
Use our short form to request a valuation of your property.
Request a Valuation

