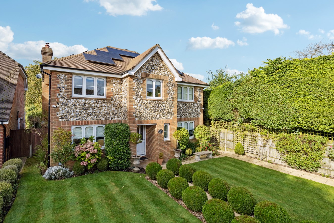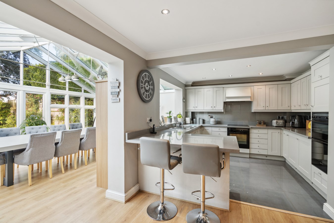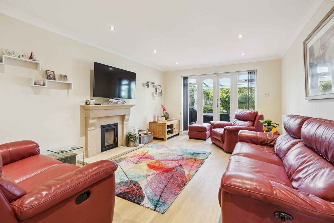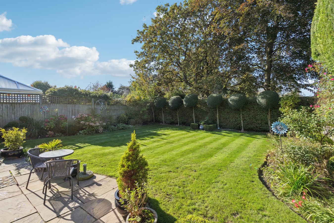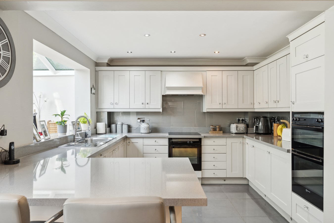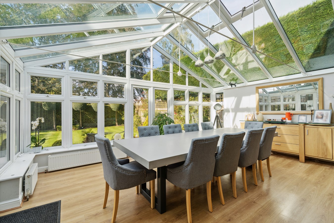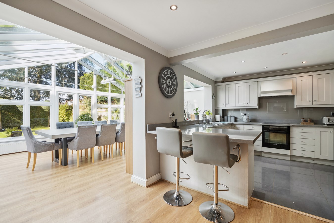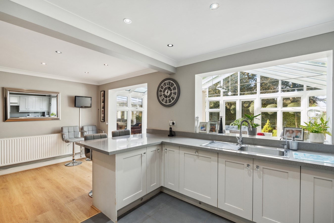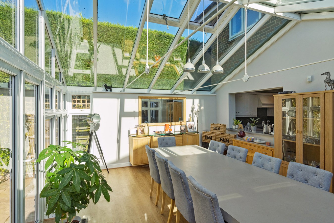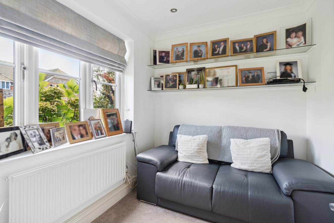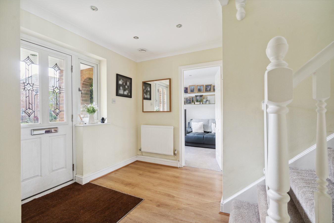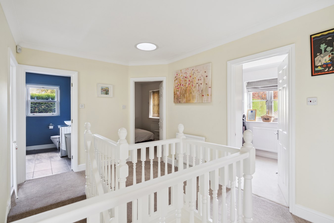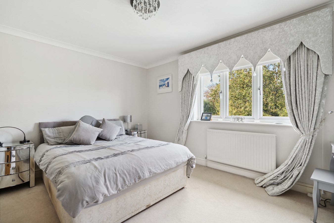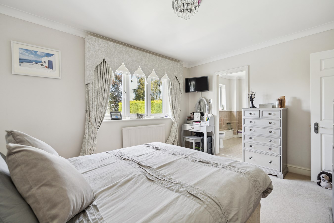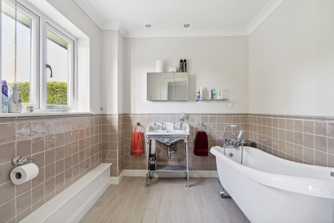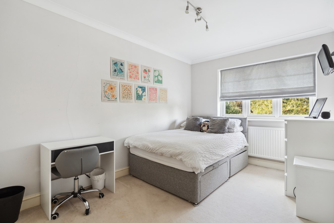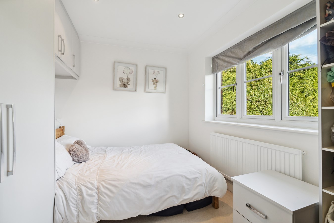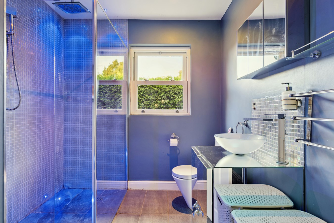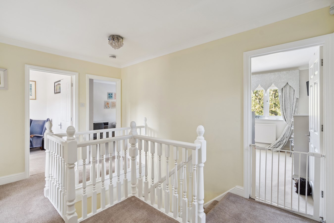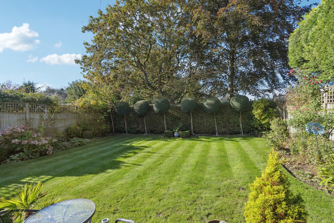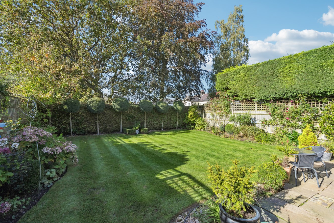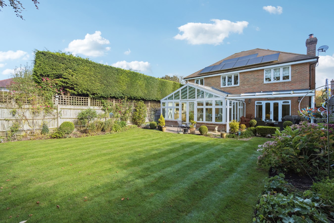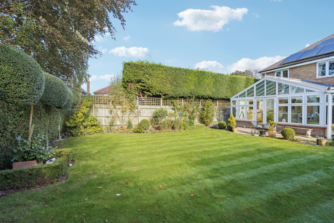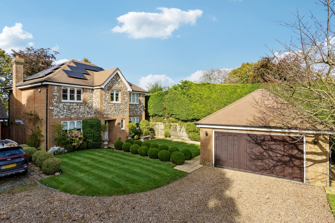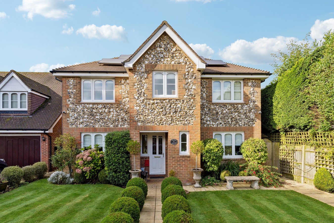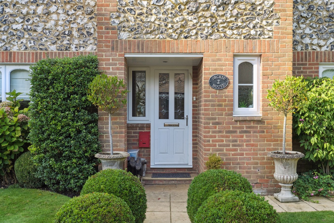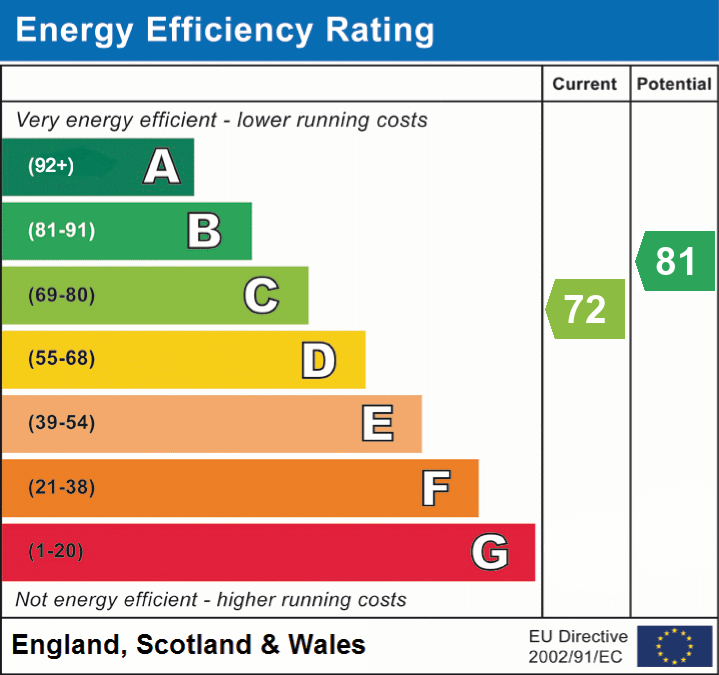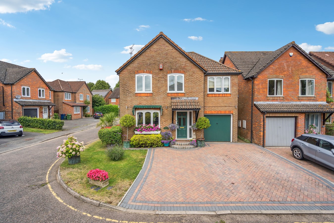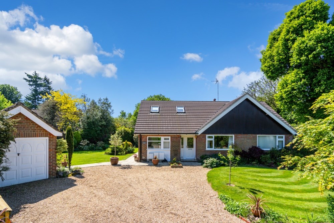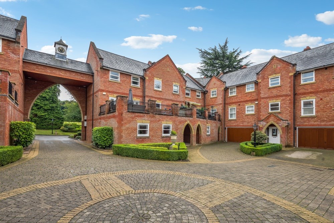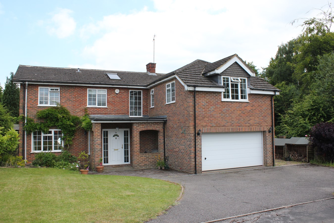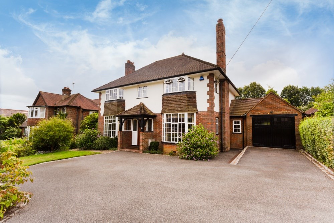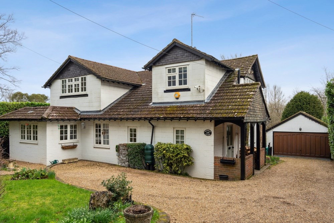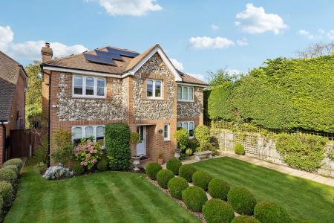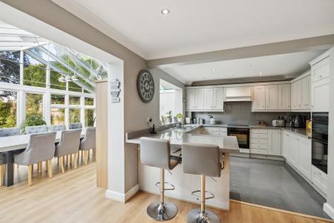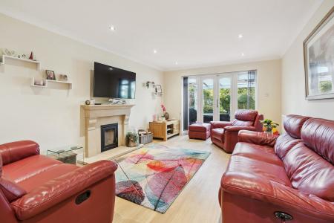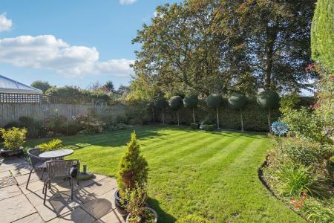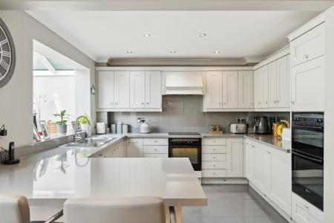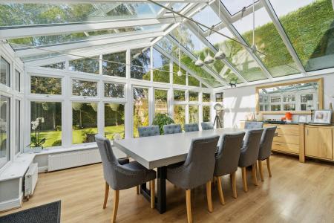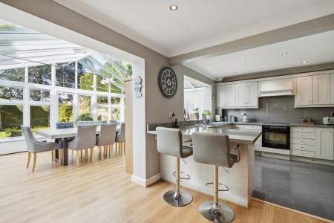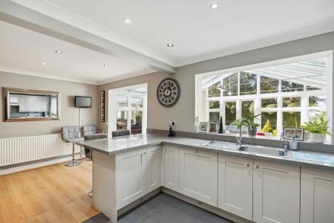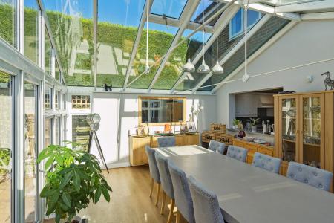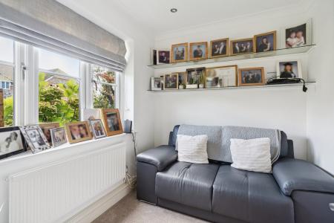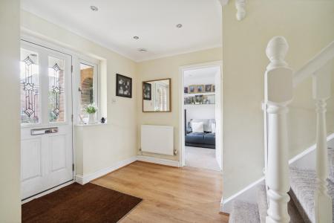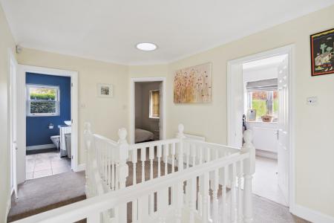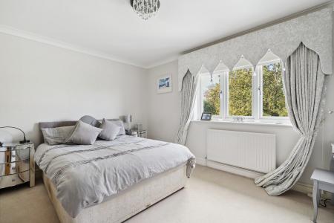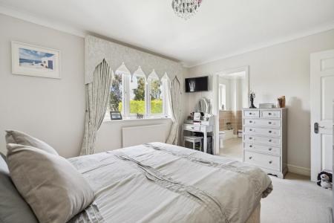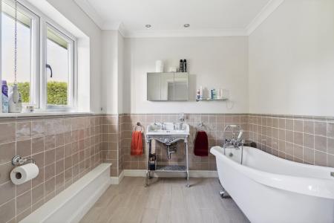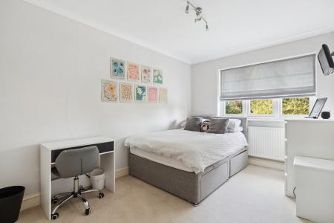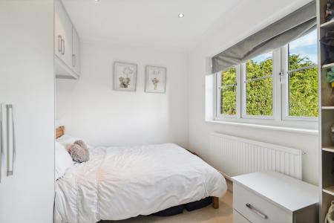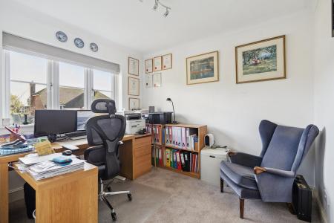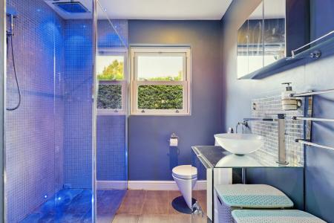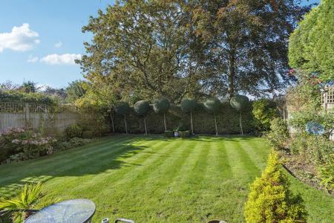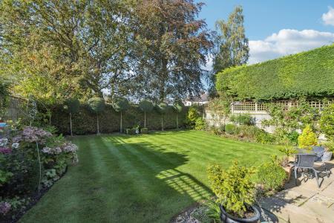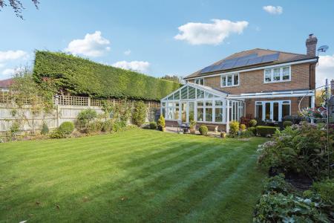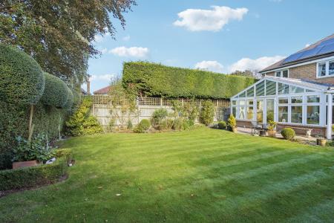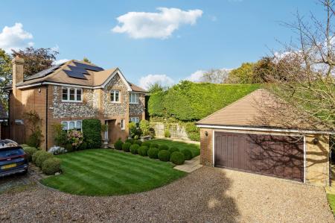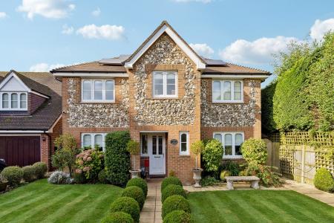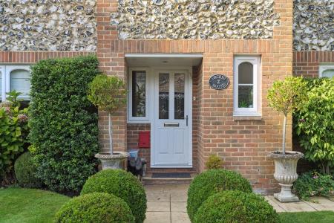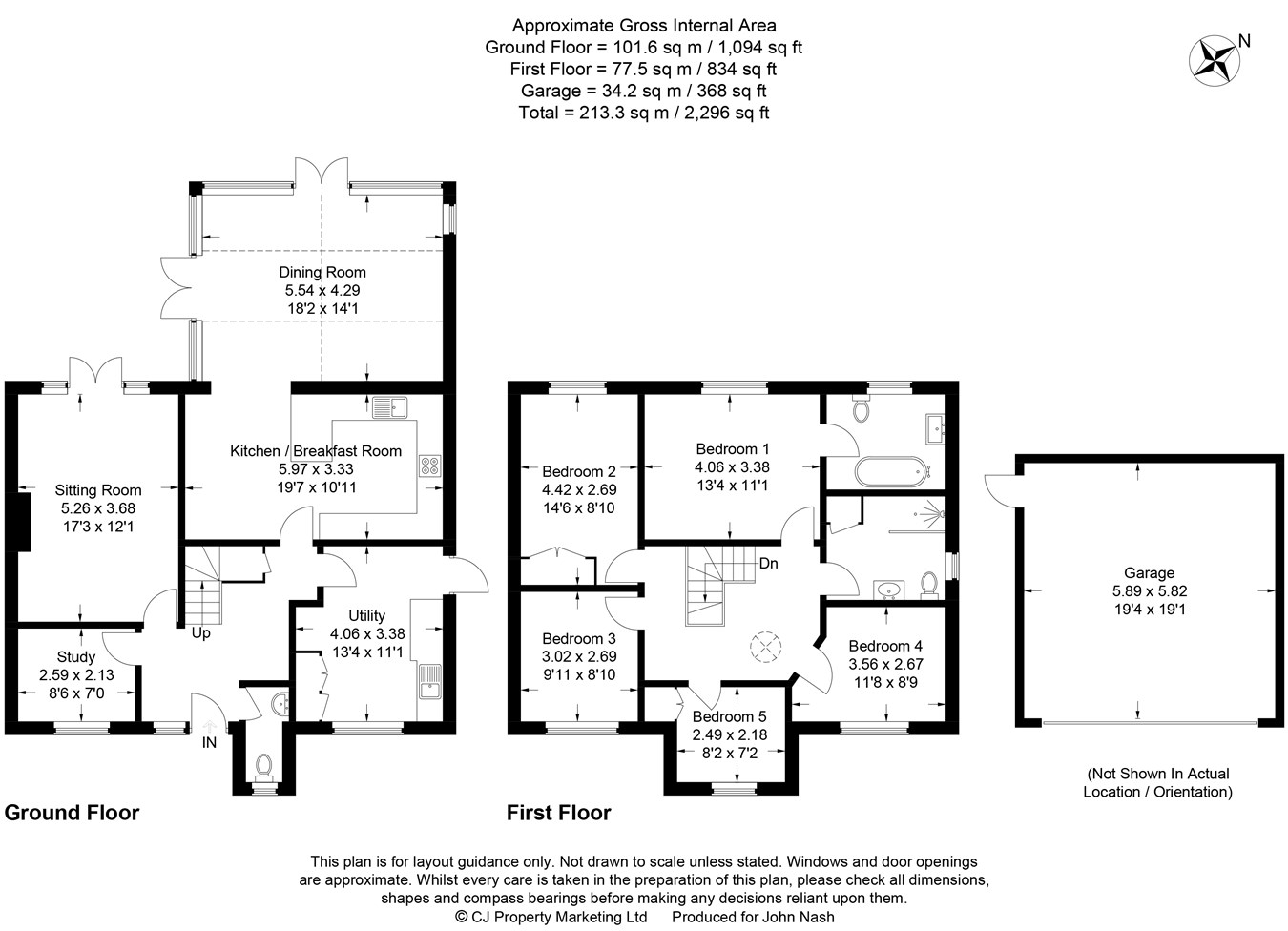- Impressive 5 Bedroom Family Home
- Popular Open Plan Kitchen/Breakfast Room
- Master Bedroom & En-Suite Bathroom
- Underfloor Heating to Kitchen and Bathrooms
- Landscaped Gardens
- Detached Garage for 2 Vehicles
5 Bedroom Detached House for sale in Amersham
Orchid House sits nestled in a quiet and leafy cul de sac within the charming village of Hyde Heath with it's village shop, infant school, local pub and community green and cricket pitch. Built by Berkeley Homes, this five bedroom home offers spacious and contemporary accommodation with stunning landscaped front and rear gardens of mature trees, flowers and plants.
Entrance Hall
Under stairs storage cupboard.
Sitting Room
Working feature logburner with stone hearth and mantel and double doors leading onto the canopied garden patio.
Kitchen/Breakfast Room
Range of grey wall and base units with marble work surfaces over incorporating stainless steel sink with mixer tap and fitted water filter. Integrated appliances include a induction hob with a Neff single oven below, two further eye-level Neff ovens, undercounter fridge and Bosch dishwasher. Space for freestanding fridge/freezer. Underfloor heating of marble tiled flooring in kitchen. Wood laminate flooring to breakfast room. Opening to:
Dining Room
Part brick double glazed conservatory with double aspect french doors leading to the garden and covered patio areas.
Study/Snug
An adaptable space on the ground floor.
Utility Room
Fully fitted with a range of wall and base units with work surfaces over incorporating stainless steel sink, space and plumbing for washing machine, tumble drier and fridge/freezer. Door to side garden access.
Cloakroom
WC, wash hand basin, ceramic flooring.
First Floor Landing
Master Bedroom with En-Suite Bathroom
A double bedroom with En-Suite comprising stand alone roll top bath, Chadder and Co British hand made sink, WC and underfloor heating.
Bedroom 2
A double bedroom with built in wardrobe.
Bedroom 3
This room has the loft access with pull down ladder to boarded loft space with electricity.
Bedroom 4
Fitted with hand made, made to measure storage units with space for a double bed.
Bedroom 5
Used as a dressing room with a built in wardrobe cupboard along with open hanging wardrobes.
Bathroom
Large walk in shower, a contemporary glass bowl sink set atop a storage unit below, WC, stainless steel towel radiator, underfloor heating and wall hung mirrored medicine cabinet and airing cupboard.
Outside
South westerly facing back garden with patio area landscaped with mature trees, plants and bulbs for flowering i the spring/summer months. The garden also boasts a large canopy with outdoor heating for the ability to be outside in the cooler months and remote controlled showcase lighting options along with a watering system to both the front and back that can be controlled by remote. To the front of the house is an area of lawn and low round bay bushes that are lit with individual spot lights. Additional manicured shrubs line the pathway. Double garage with electric up and over door, EV charger, light and storage. Lighted side area with a hot water tap, battery storage for the solar panels and meter boxes.
Council Tax G £3,897.28 2024/2025 Rates
Important information
This is not a Shared Ownership Property
This is a Freehold property.
Property Ref: 8706101_28323885
Similar Properties
5 Bedroom Detached House | Guide Price £1,200,000
Introducing this delightful 5 bedroom detached residence, nestled in the sought-after area of Lollards Close just a ston...
Cokes Lane, Chalfont St Giles, HP8
4 Bedroom Detached House | Guide Price £1,150,000
Set in beautiful, landscaped grounds, this detached chalet bungalow is pleasantly set in a quiet cul-de-sac of only thre...
Amersham Road, Chalfont St Giles, HP8
3 Bedroom Not Specified | £995,000
An immaculately presented townhouse set within easy reach of the picturesque village centre. The excellent well-planned...
6 Bedroom Detached House | £1,300,000
This SPACIOUS and LIGHT detached house boasts SIX bedrooms and is well positioned at the end of a sought after CUL DE SA...
Longfield Drive, Amersham, HP6
4 Bedroom Detached House | Guide Price £1,550,000
An attractive detached house, set in this sought after location with South facing grounds extending to nearly a third of...
Chesholm Cottage, Chesham Bois, Amersham, HP6
4 Bedroom Detached House | Guide Price £1,550,000
With fine views over the Chess Valley, Chesholm Cottage is set in delightfully landscaped gardens of approximately three...
How much is your home worth?
Use our short form to request a valuation of your property.
Request a Valuation

