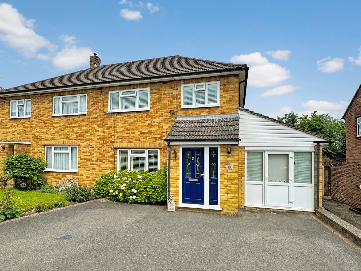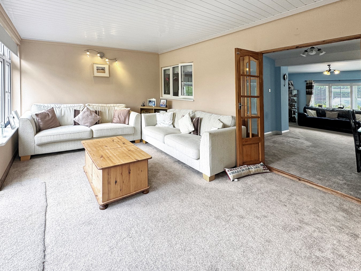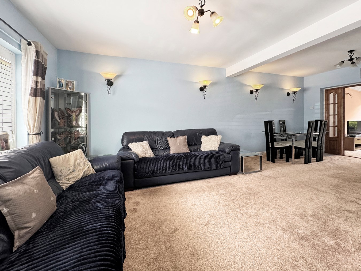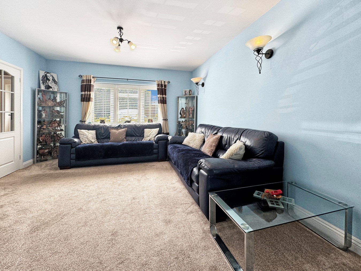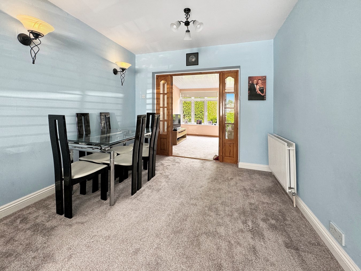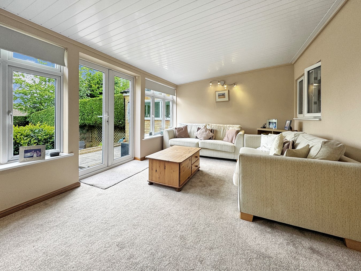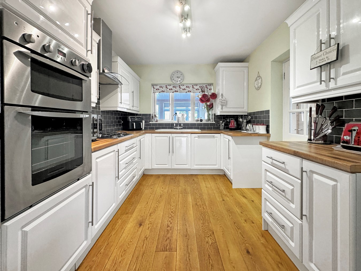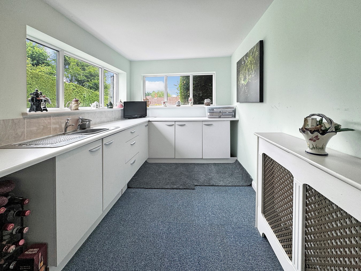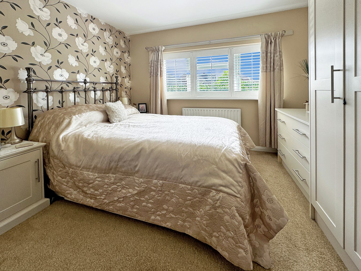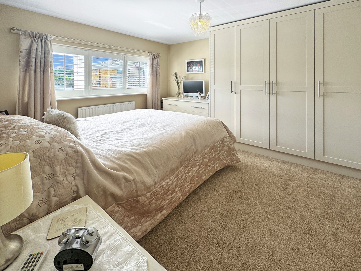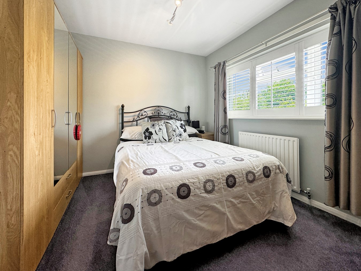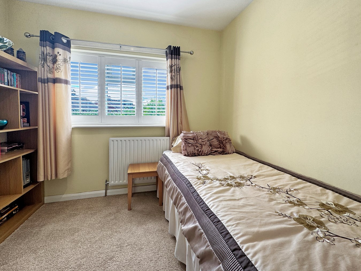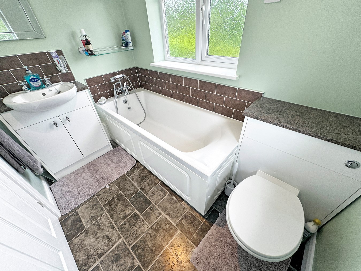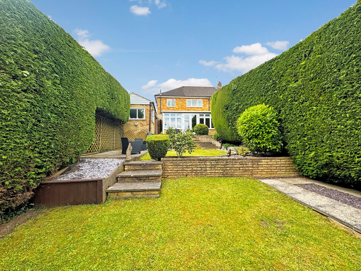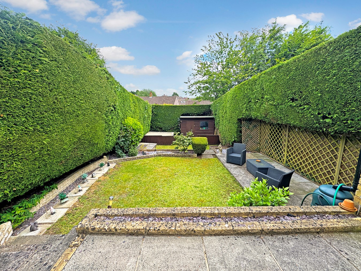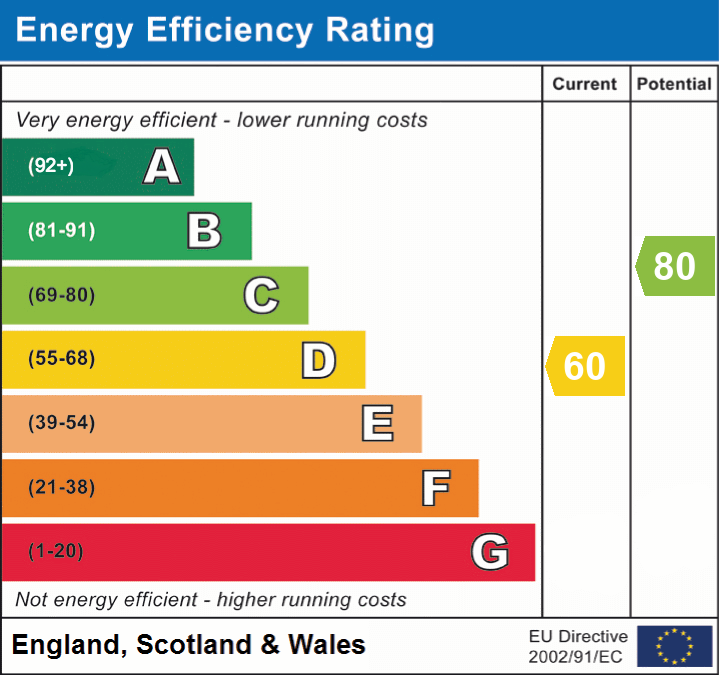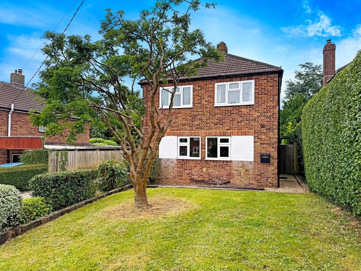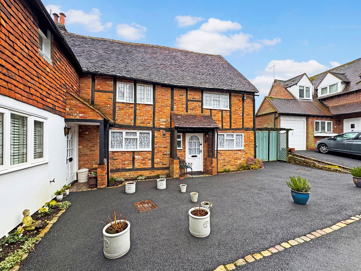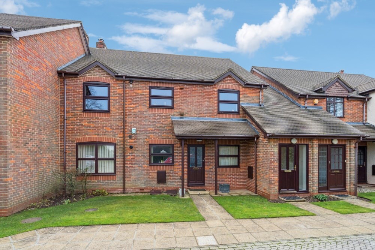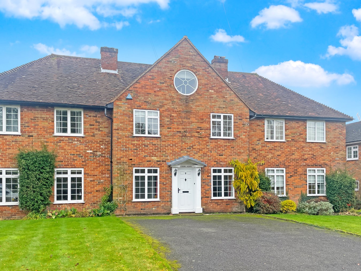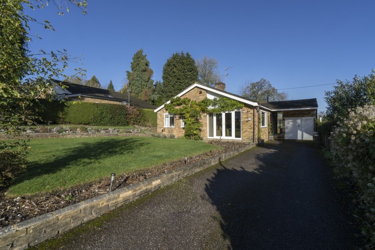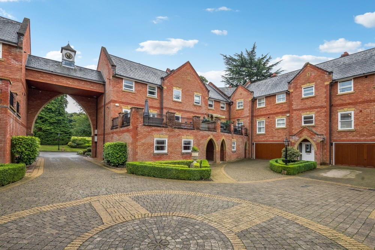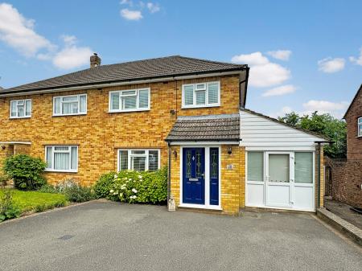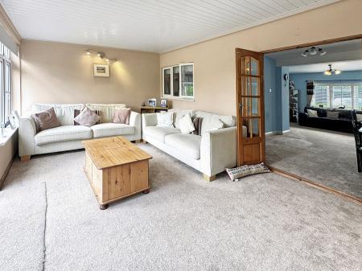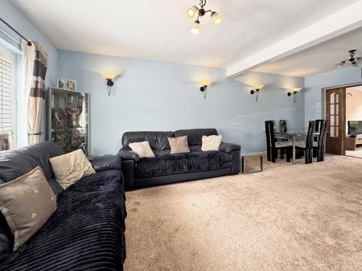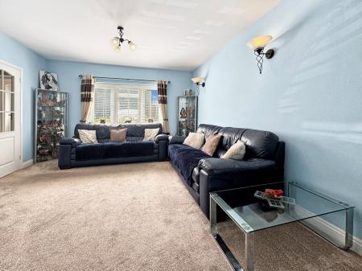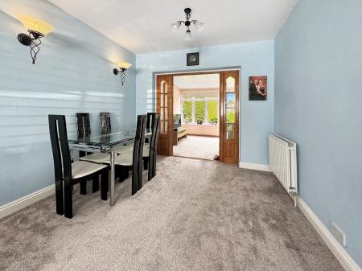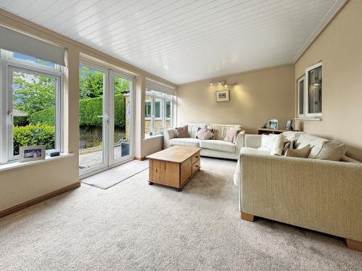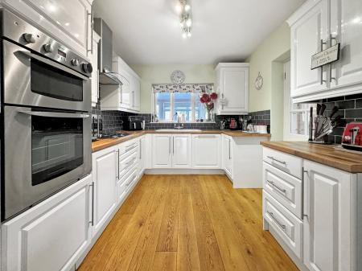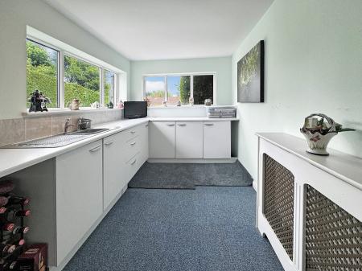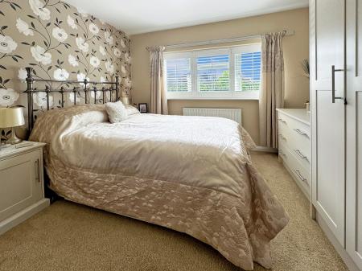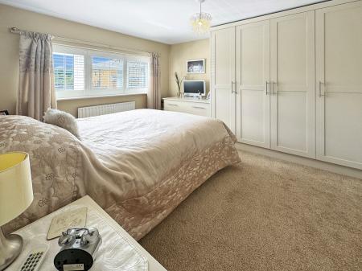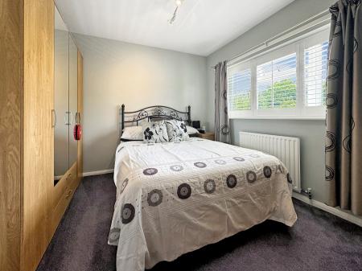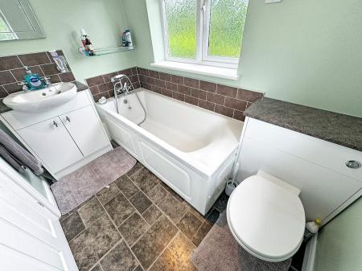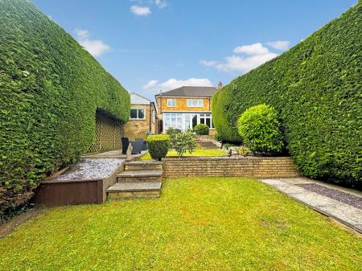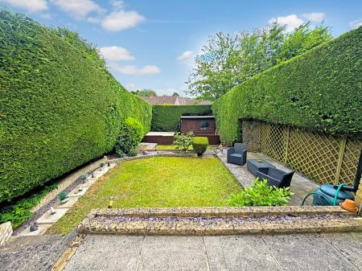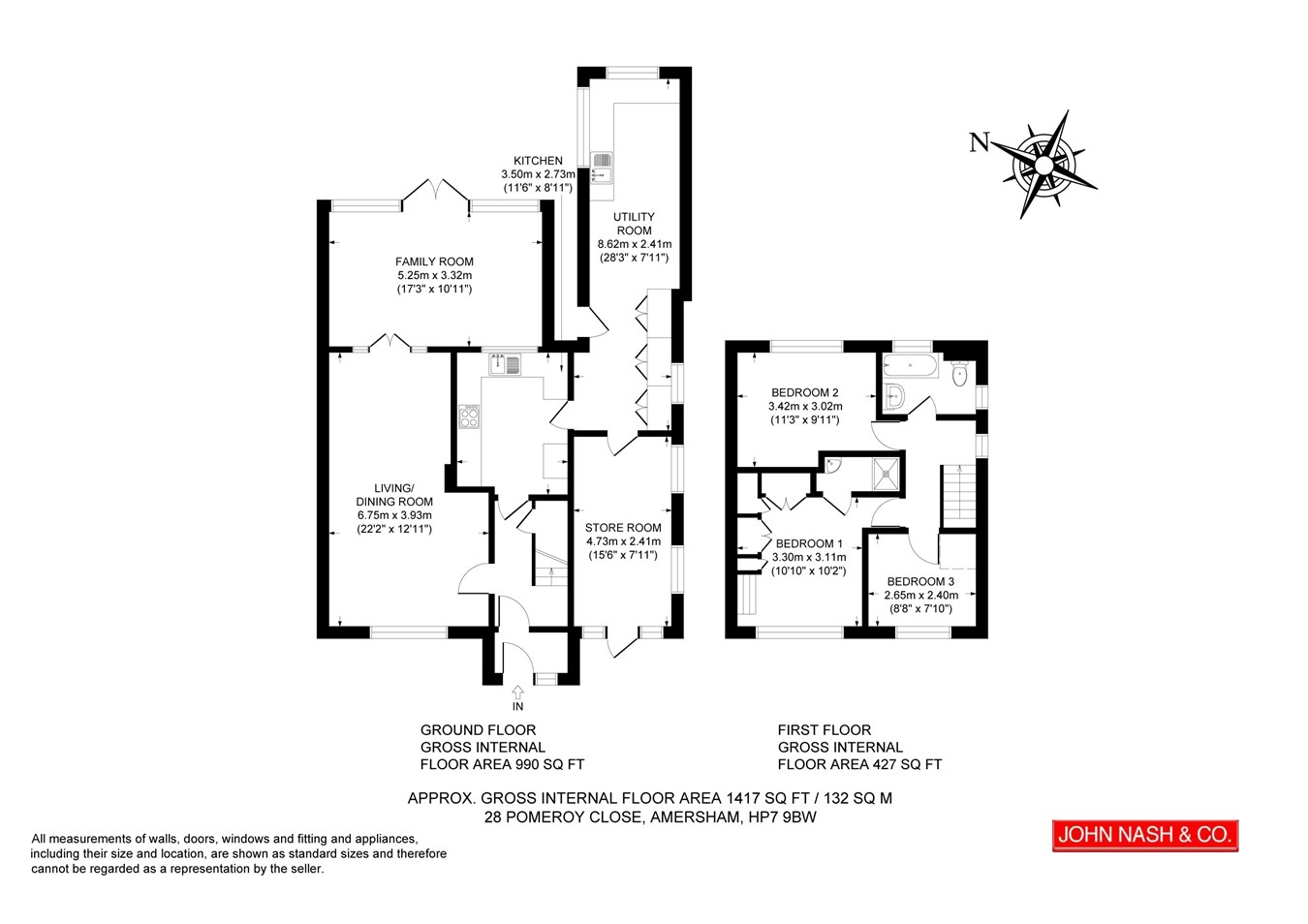- Spacious Semi-Detached House
- Excellent Accommodation
- Three Bedrooms
- 22' Living/Dining Room
- Quiet Cul-De-Sac Location
- Further Potential to Extend STPP
3 Bedroom Semi-Detached House for sale in Amersham
This is a spacious semi-detached house set in this popular cul-de-sac close to all amenities. The property offers well planned accommodation with the scope to create a self-contained annex or bedroom to the ground floor. The accommodation consists of entrance vestibule, hall, living/dining room, family room, kitchen, large utility room and store room. To the first floor there are three bedrooms, en-suite shower room and bathroom. Outside there is parking for three vehicles and a neatly landscaped rear garden.
Entrance VestibulePartly glazed front door and side screen, wood strip flooring, half glazed door to:
Entrance Hall
Wood strip flooring, cupboard under the stairs, radiator.
Living/Dining Room
Two radiators, TV aerial point, four wall light points, glazed double doors and side screens leading to:
Family Room
TV point, radiator, two wall light points, double glazed casement doors leading to patio and garden.
Kitchen
Porcelain sink with single drainer and mixer taps, along with a waste disposal set into timber worktop with cupboard below and integrated Kenwood dishwasher. Worktop extends to incorporate four ring gas hob unit with drawer stack below and store cupboards with store cupboards above and extractor hood. Indesit double oven with cupboards above and below. Matching base unit of worktop with cupboard and drawers below and double wall cupboard over. Space for fridge/freezer. Wood strip flooring, part tiled walls, cupboard housing combil Vaillant gas fired boiler. Door to:
Utility Room
Single drainer stainless steel sink unit set in laminate surround with cupboards and drawer stack below. Part tiled wall, plumbing for washing machine, two radiators concealed behind decorative grills. Range of built in storage cupboards.
Store Room
Laminated worktop with drawer stack below and double wall cupboard over. Further range of store cupboards. Hatch to loft space. Door to front garden. This space could be made into further accommodation or possibly a separate self contained annexe.
First Floor
Landing with hatch to loft space.
Bedroom 1 with Ensuite Shower Room
Excellent range of wall height built in wardrobe cupboards with matching dressing top with drawer stack below. TV point, radiator. Matching door conceals ensuite.
Ensuite with fully tiled shower stall with perspex screen, corner wash hand basin, ceramic tiled flooring, half tiled walls.
Bedroom 2
A double room, radiator.
Bedroom 3
Radiator.
Bathroom
White suite containing panel bath with mixer taps and hand shower attachment, WC, wash hand basin set in vanity surround with cupboard below and tiled splashback. Shaver point, extractor fan, chrome heated towel rail.
OUTSIDE
The garden to the front is approached over a tarmacadam driveway with parking for three vehicles. The easterly facing rear garden is terraced with paved patio with steps leading to lawned area with further paved patio and further steps to lawned area and paving leading to garden store shed. All screened by high established hedgerows. Water tap.
Council Tax Band E £2.858.01 2024/2025 Rates
Location
Amersham is a popular town, set in the Chiltern Hills, offering excellent facilities for the commuter via the Metropolitan and Chiltern Lines to London. The motorways of the M25, M40, M4 and M1 are easily accessible. Schooling for all ages is readily available, including the highly regarded Dr Challoner's Boys School. The town centre offers a variety of shopping facilities including Waitrose, Marks and Spencer, WH Smiths and Boots together with a selection of restaurants and coffee shops.
Important Information
- This is a Freehold property.
Property Ref: 8706101_27773883
Similar Properties
Hundred Acres Lane, Amersham, HP7
3 Bedroom Detached House | Guide Price £695,000
This is a detached house set within easy reach of both Amersham -on -the-Hill and the picturesque Old Town. Set in Weste...
3 Bedroom Cottage | Guide Price £650,000
Nestled off the High Street in the heart of Old Amersham, is a delightful 3 bedroom cottage thought to date from the 180...
2 Bedroom Apartment | £650,000
This stunning first floor TWO BEDROOMED apartment has been tastefully modernised and decorated throughout. The apartmen...
Windmill Hill, Coleshill, Amersham, HP7
3 Bedroom Terraced House | Guide Price £750,000
Glebe House is a spacious mid-terraced house set in this sought-after Chiltern Village between Amersham and Beaconsfield...
3 Bedroom Bungalow | Guide Price £850,000
This wonderfully spacious, light and airy bungalow boasts the most exceptional views of the Chess Valley. The bungalow...
Amersham Road, Chalfont St Giles, HP8
3 Bedroom Townhouse | £995,000
An immaculately presented townhouse set within easy reach of the picturesque village centre. The excellent well-planned...
How much is your home worth?
Use our short form to request a valuation of your property.
Request a Valuation

