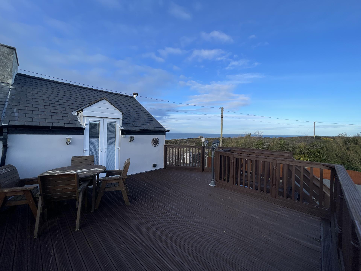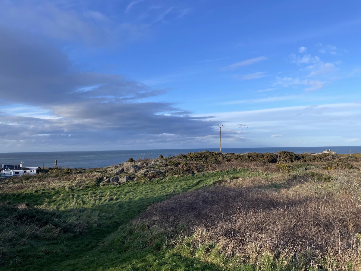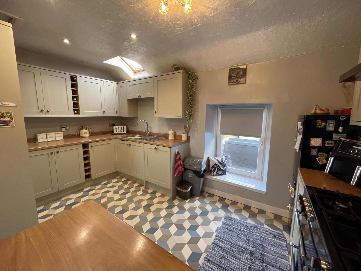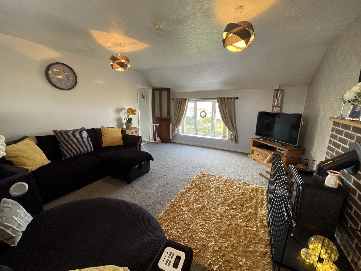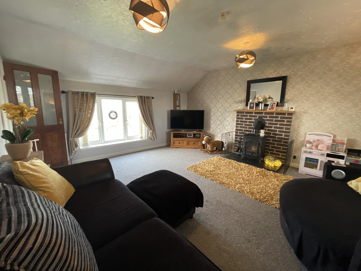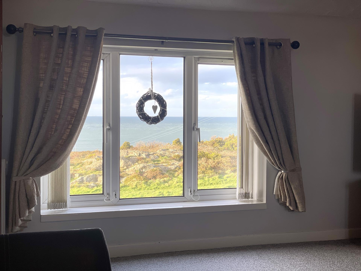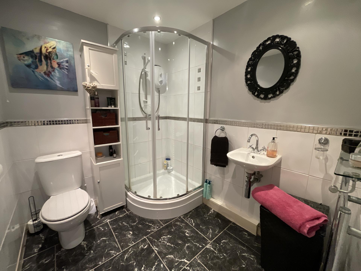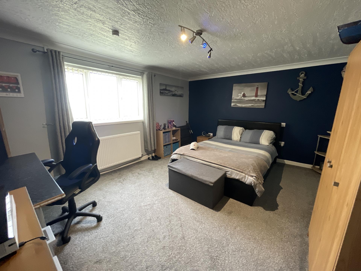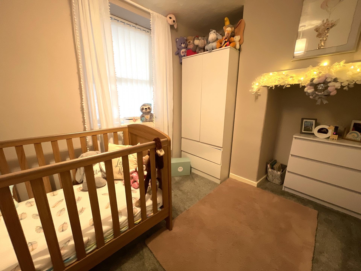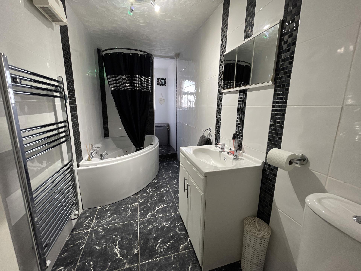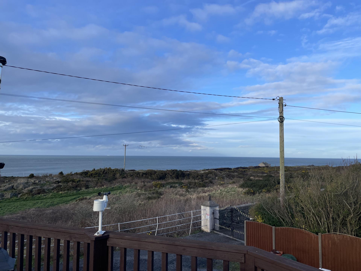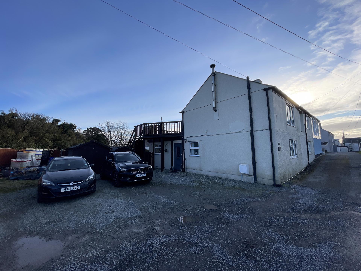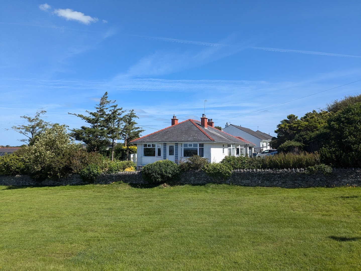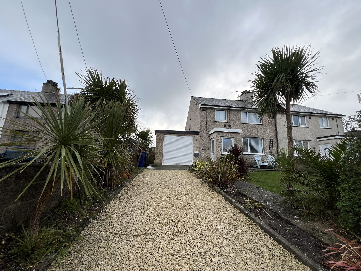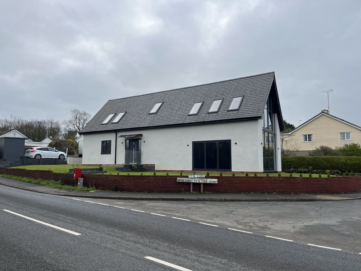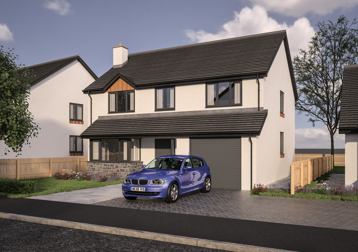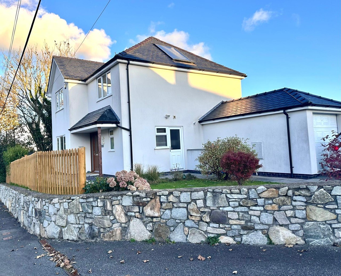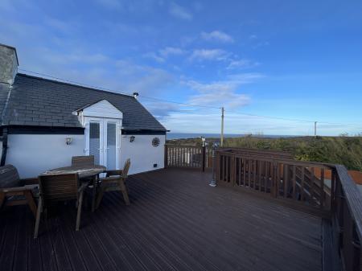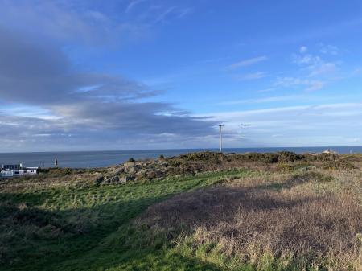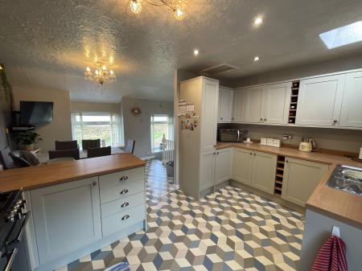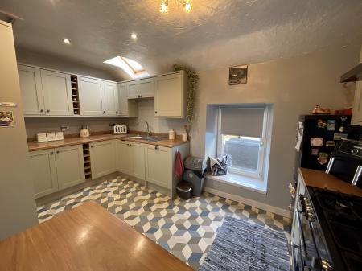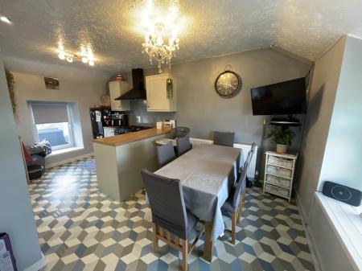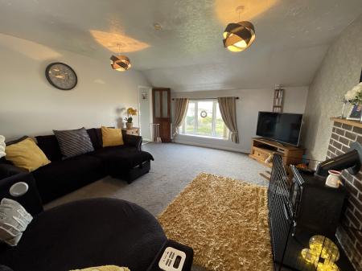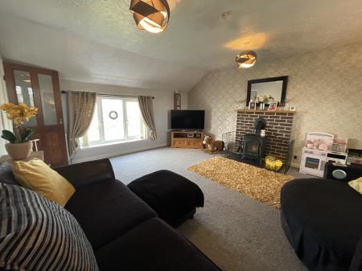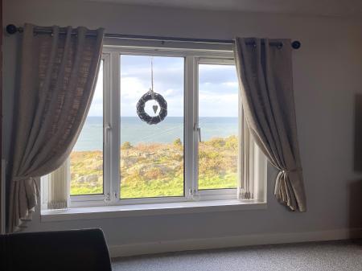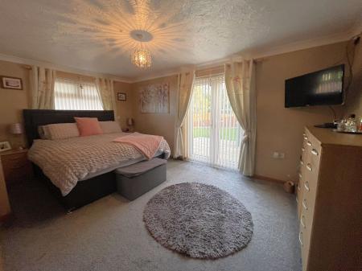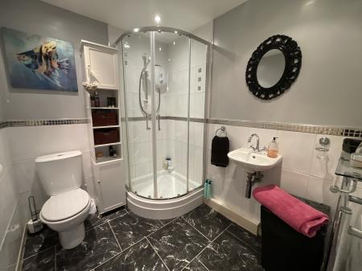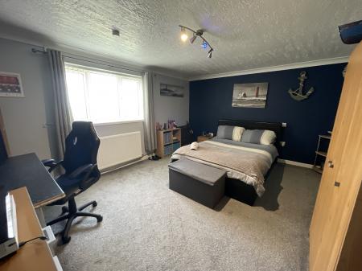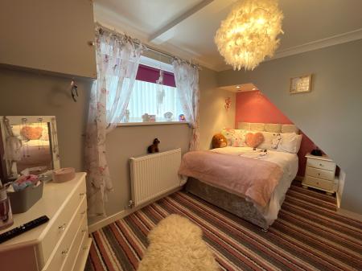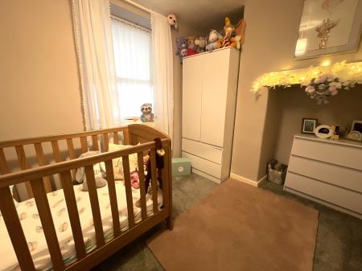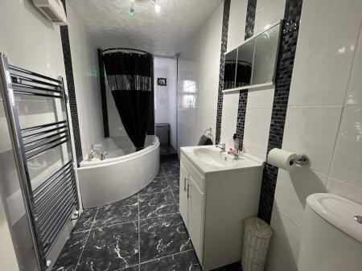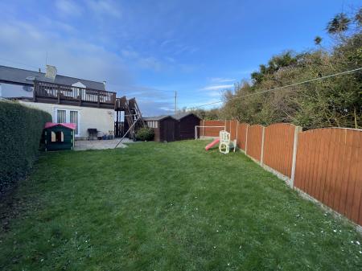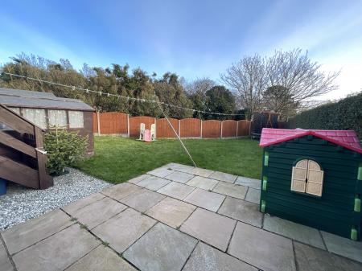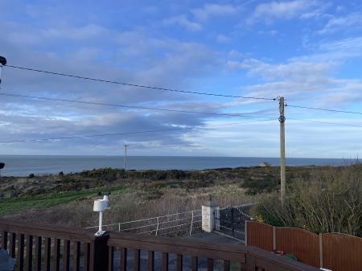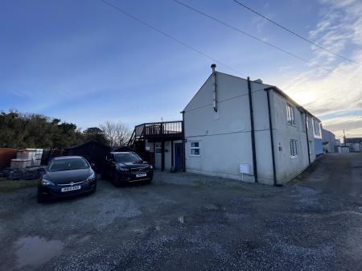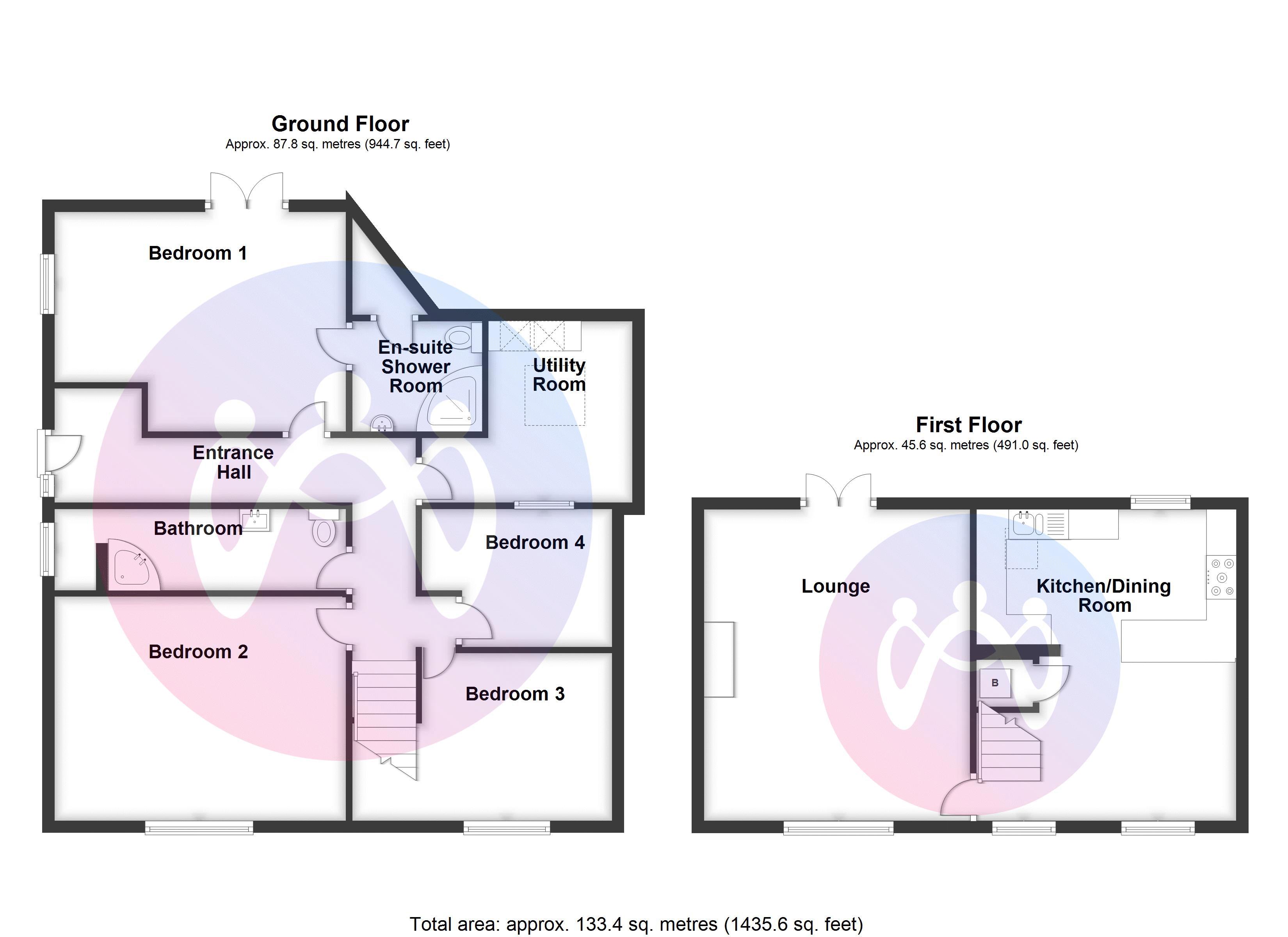- Spacious Semi Detached
- Four Bedrooms, 1 with En-suite
- Sea & Headland Views
- Lawn & Patio Garden
- Ample Off Road Parking
- EPC: C / Council Tax Band: B
4 Bedroom House for sale in Amlwch
This four bedroom semi detached property overlooking the headland offers spacious living accommodation with a twist, featuring reversed living with the bedrooms to the ground floor and the kitchen/living space to the first floor making the most of the uninterrupted views.
Located a short distance from the Port of Amlwch steeped in history linking it with Parys Mountain looking over the town of Amlwch that owes its heritage to the copper that was mined there. The town of Amlwch is located on the A5025 coast road and has many amenities including choice of shops, primary and secondary school, medical centre, library and garage.
Sea View Cottage is laid out to offer four bedrooms (one with en-suite), family bathroom and utility room to the ground floor with the lounge and kitchen/dining room to the first floor. The double doors off the lounge provide access out on to the balcony with stairs linking this directly to the well maintained garden below.
Ground Floor
Entrance Hall
Door and window to side. Two radiators. Stairs leading to first floor dining area. Door to:
Bedroom One
16' 0'' x 12' 0'' (4.87m x 3.65m) maximum dimensions
Window to side. Radiator. Double door to garden. Door to:
En-suite Shower Room
Shower, wash hand basin and WC. Door to storage cupboard.
Utility Room
11' 6'' x 10' 8'' (3.50m x 3.24m)
Plumbing for washing machine and space for tumble dryer. Skylight. Radiator.
Bathroom
Three piece suite comprising bath with separate shower over, wash hand basin in vanity unit and WC. Tiled surround. Heated towel rail. Window to side.
Bedroom Two
14' 9'' x 12' 3'' (4.49m x 3.73m)
Window to front. Radiator.
Bedroom Three
10' 5'' x 8' 2'' (3.17m x 2.49m) maximum dimensions
Window to front. Radiator.
Bedroom Four
10' 5'' x 7' 5'' (3.17m x 2.26m) maximum dimensions
Window to rear. Radiator.
First Floor
Kitchen/Dining Room
16' 5'' x 13' 11'' (5.00m x 4.23m)
Fitted with a matching range of base and eye level units with worktop space over and stainless steel sink. Integrated dishwasher and space for fridge/freezer and range style cooker. Two windows to front and window to rear together with skylight. Storage cupboard over stairs housing boiler. Radiator. Door to:
Lounge
17' 8'' x 14' 7'' (5.38m x 4.44m)
Window to front. Fireplace with solid fuel burner. Two radiators. Double door leading out onto balcony.
Outside
With open countryside headland to the front of the property looking out towards the sea. Gravelled parking to the side with gated access to the fenced rear garden which is predominantly laid to lawn. Stairs leading up from the garden to the first-floor balcony with superb views which can also be accessed from the Lounge.
Important information
This is a Freehold property.
Property Ref: EAXML10933_12126012
Similar Properties
3 Bedroom Bungalow | Offers in region of £350,000
Charming Period Property with Countryside Views. Nestled on the edge of the village of Bryngwran, this is a period-style...
3 Bedroom House | Asking Price £349,950
Discover the allure of coastal living at a delightful three-bedroom home nestled in the heart of Rhosneigr. This charmin...
4 Bedroom House | Asking Price £349,000
A unique and bespoke designed four double bedroom modern property with countryside views and stunning design features. A...
4 Bedroom House | From £355,000
Williams & Goodwin are delighted to offer phase four of the Parc Y Coed development situated on the outskirts of the pop...
3 Bedroom Bungalow | Asking Price £355,000
Single story accommodation awaits you at this updated and extended home with stunning and south facing countryside views...
4 Bedroom House | Asking Price £359,950
In the semi rural hamlet of Hermon, Bryn Y Wennol is a distinguished detached four-bedroom home that epitomises modern e...
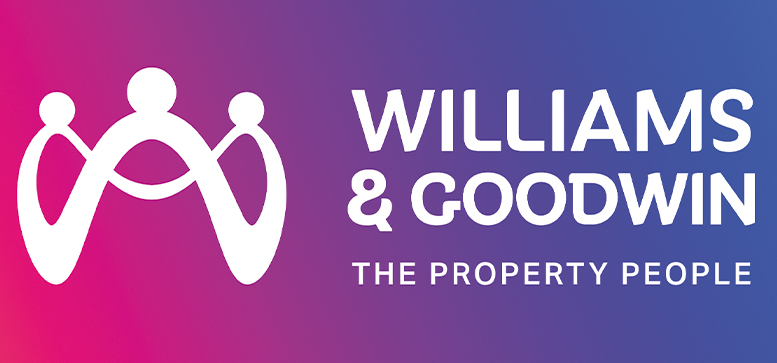
Williams & Goodwin The Property People (Llangefni)
Llangefni, Anglesey, LL77 7DU
How much is your home worth?
Use our short form to request a valuation of your property.
Request a Valuation
