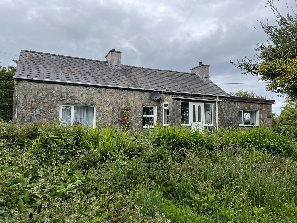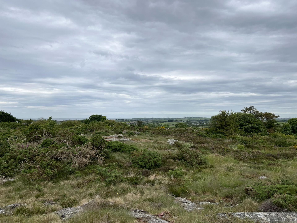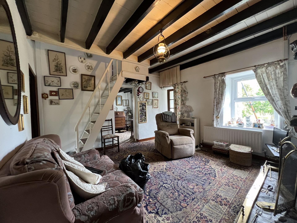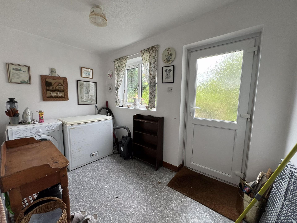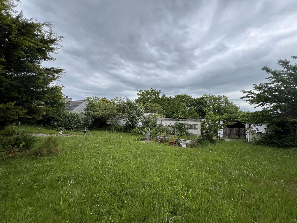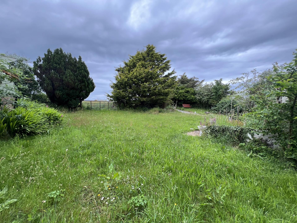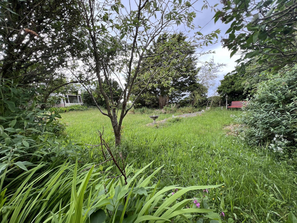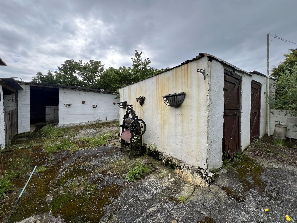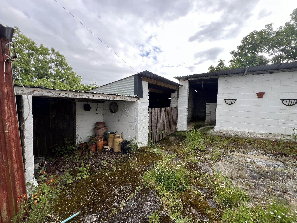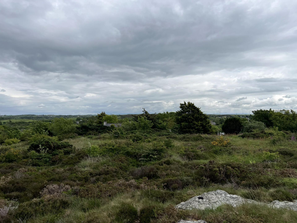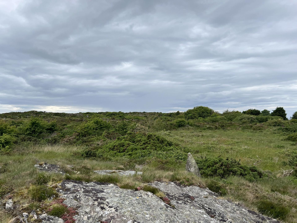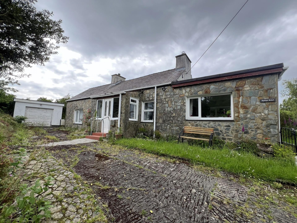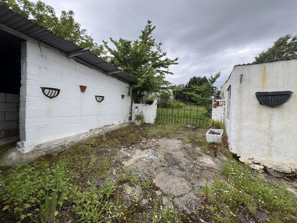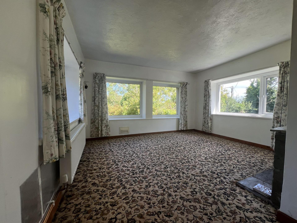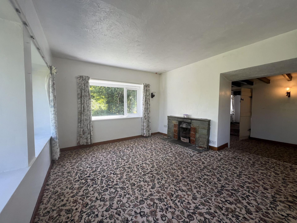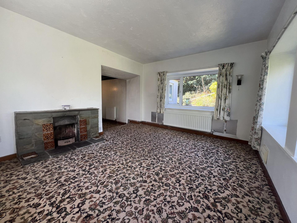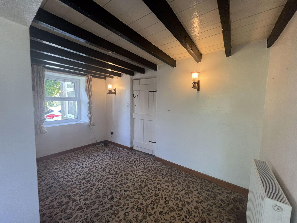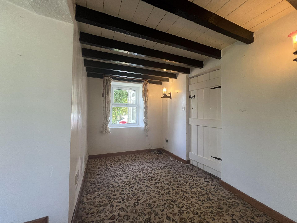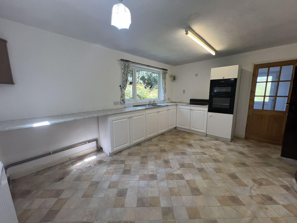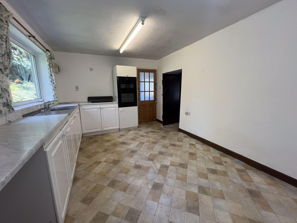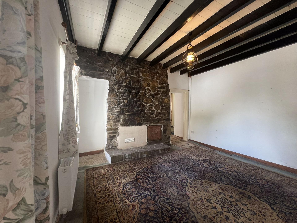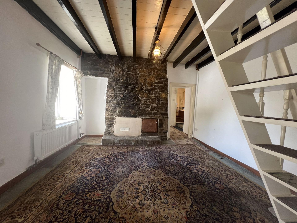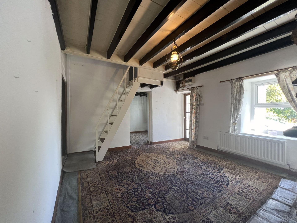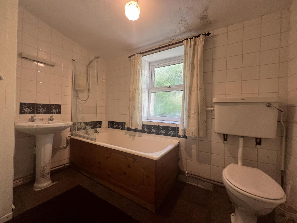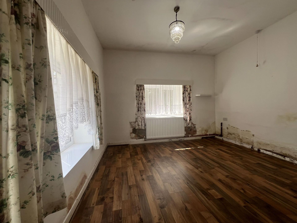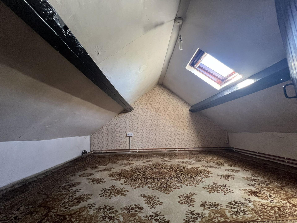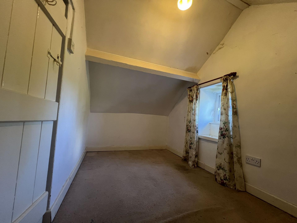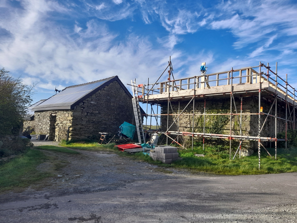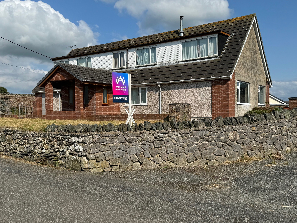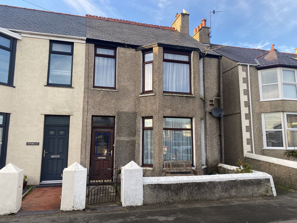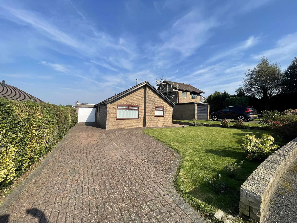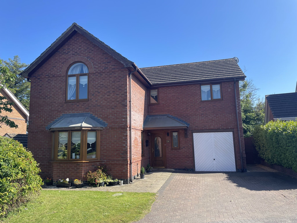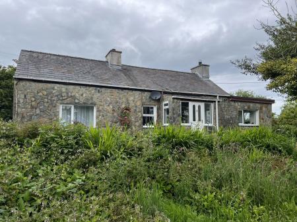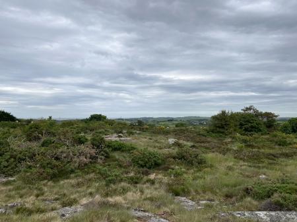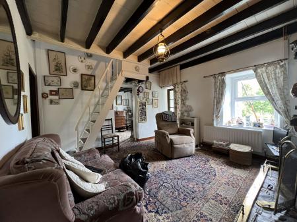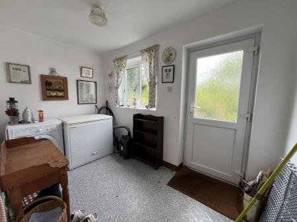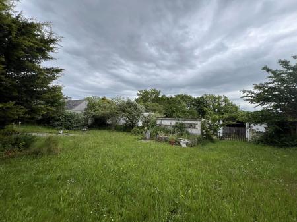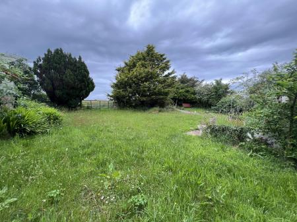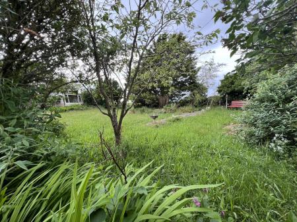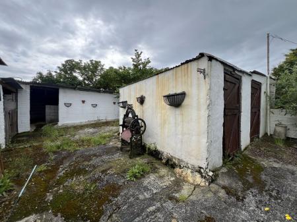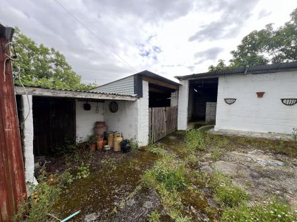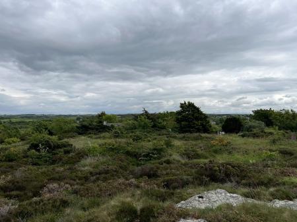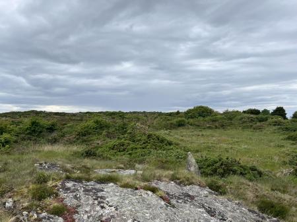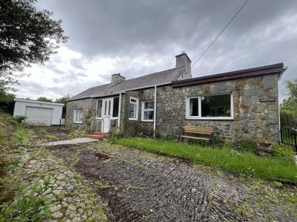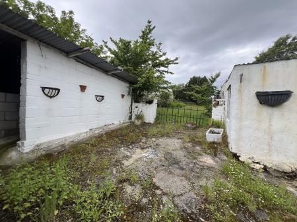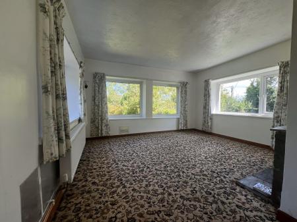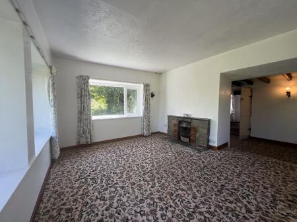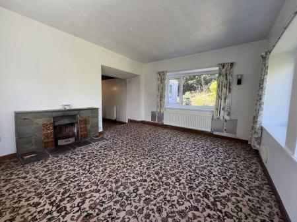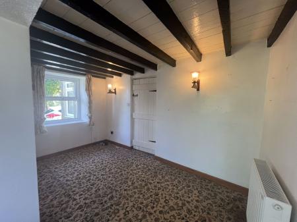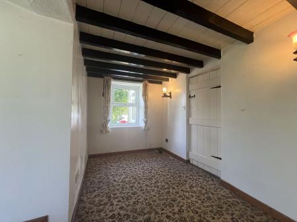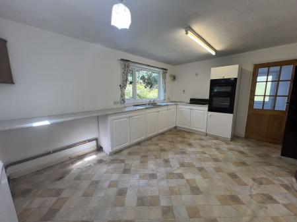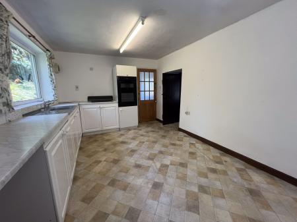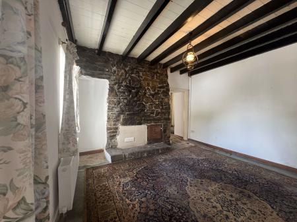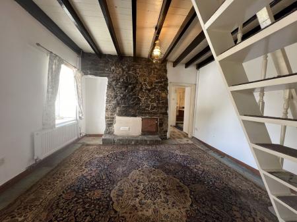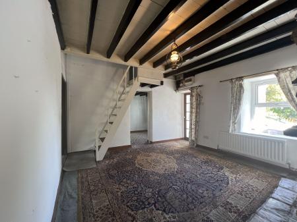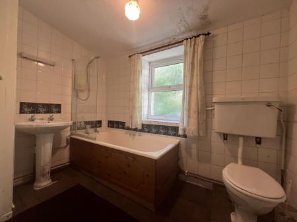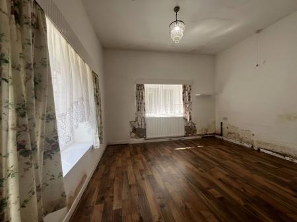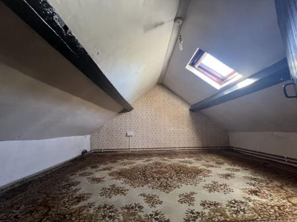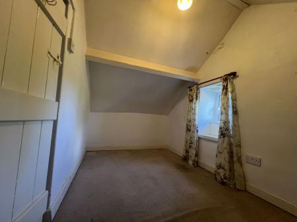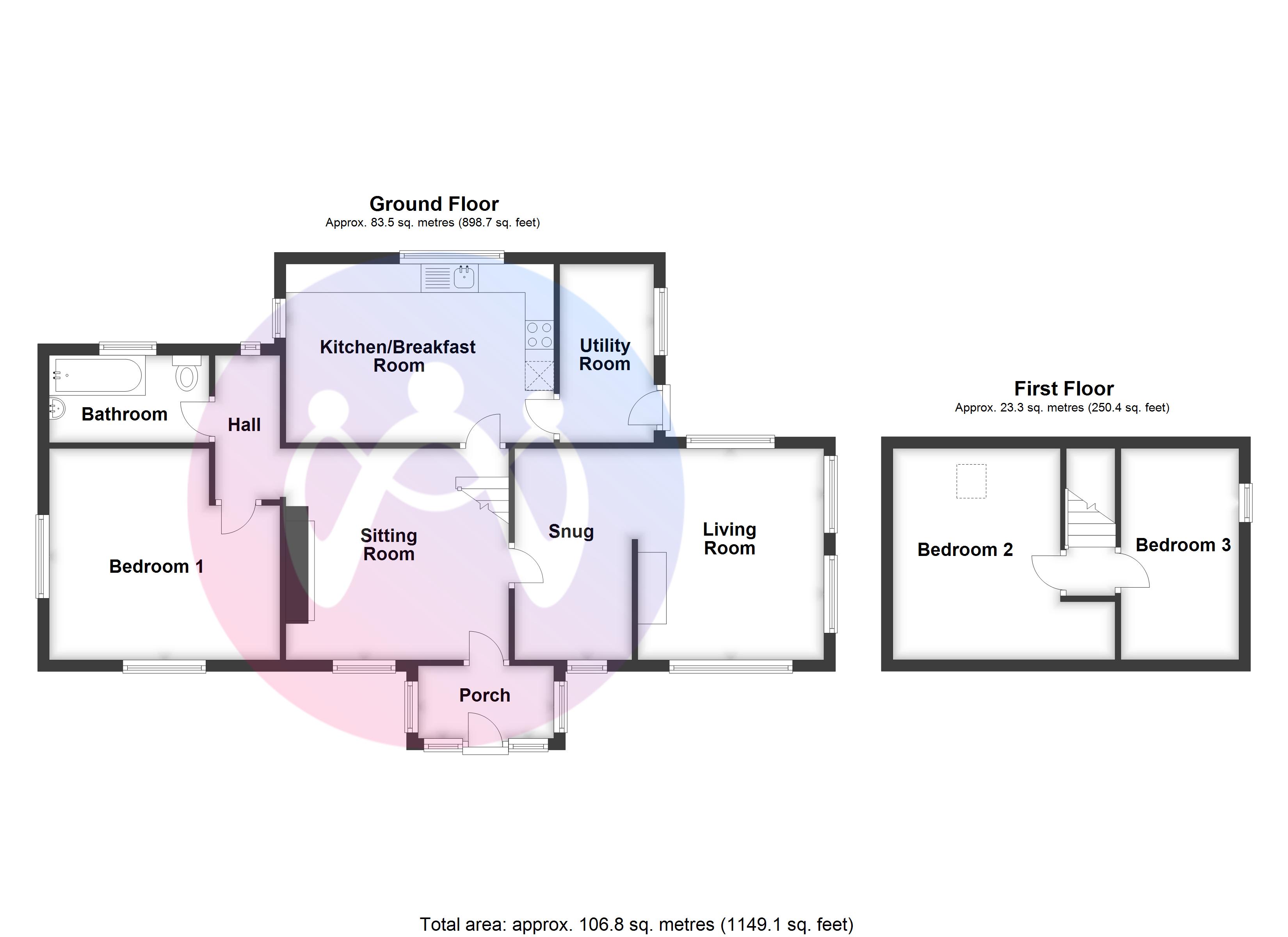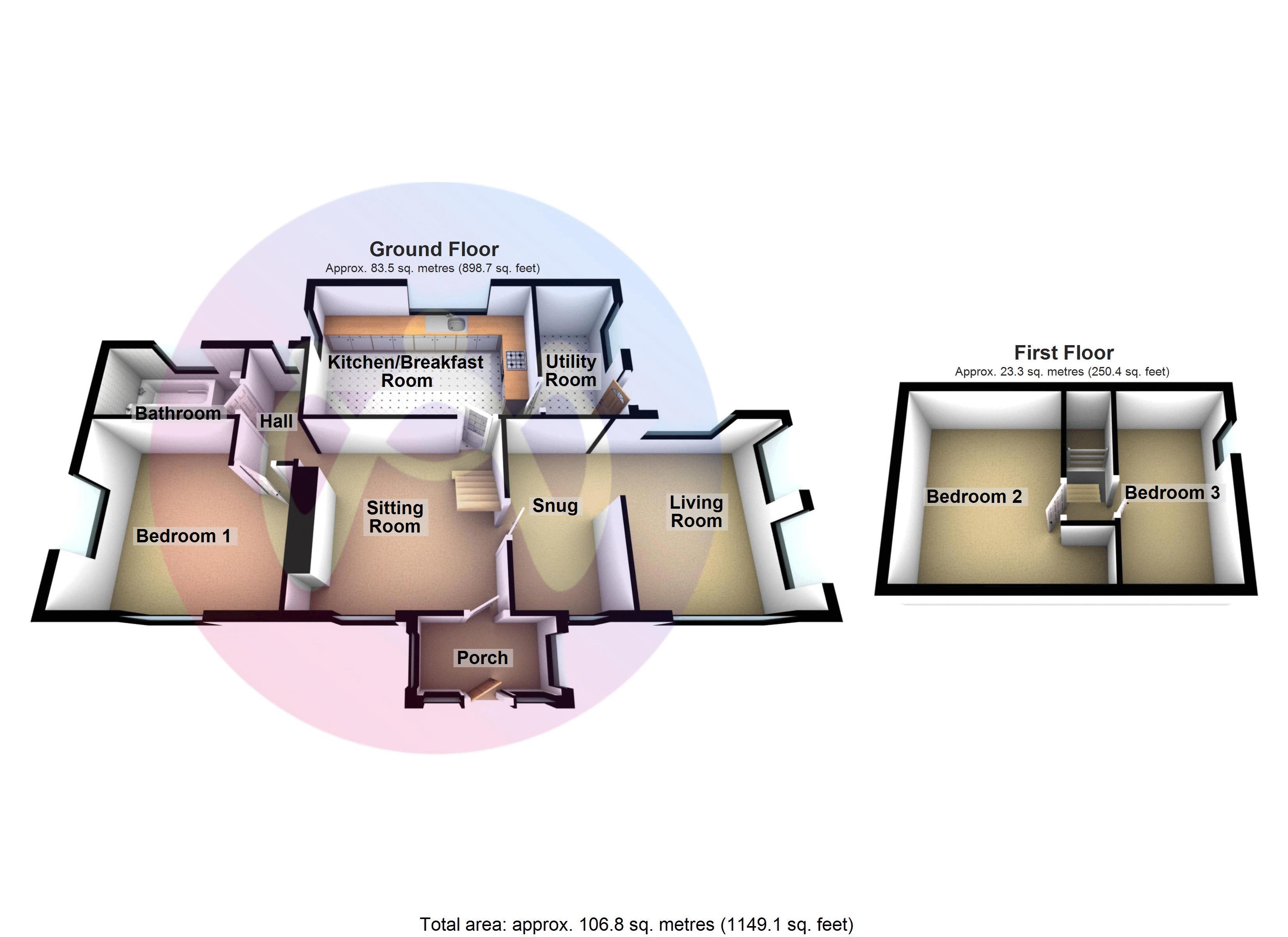- Extended Detached Cottage
- 3 Bedrooms (1 to the ground floor)
- 2/3 Reception Rooms
- Generous Gardens & Land (4.35 acre plot)
- Garage & Multiple Outbuildings/Stables
- EPC: TBC / Council Tax Band: E
3 Bedroom Cottage for sale in Amlwch
Sitting in approximately 4.35 acres in the peaceful rural community of Mynydd Mechell is this charming detached cottage offered for sale with no onward chain. Situated on the periphery of the village of Llanfechell with amenities to include a primary school, convenience shop and pub as well as being within a convenient driving distance of Cemaes Bay and Amlwch both with an array of further amenities and not forgetting the rugged and breathtaking Anglesey Coastline.
Ground Floor
Porch
Two windows to front. Window to each side. Door to:
Sitting Room
12' 9'' x 12' 1'' (3.88m x 3.68m)
Window to front. Radiator. Stairs to first floor. Doors to:
Snug
12' 3'' x 6' 9'' (3.73m x 2.05m)
Window to front. Radiator. Open plan to :
Living Room
12' 11'' x 10' 8'' (3.93m x 3.25m)
Window to front and rear. Two windows to side. Open fireplace. Radiator.
Kitchen/Breakfast Room
14' 10'' x 10' 3'' (4.52m x 3.12m)
Fitted with a matching range of base level units with worktop space over. Sink unit. Space for fridge and freezer. Built-in double oven and four ring halogen hob. Window to rear and side. Radiator. Door to:
Utility Room
10' 5'' x 6' 0'' (3.17m x 1.83m)
Plumbing for washing machine. Space for freezer and tumble dryer. Window to side. Door to side.
Hall
Window to rear. Doors to:
Bedroom One
13' 3'' x 11' 9'' (4.03m x 3.58m) maximum dimensions
Window to front and side. Radiator.
Bathroom
Fitted with a three piece suite comprising bath with shower over, pedestal wash hand basin and WC. Window to rear. Door to storage cupboard. Radiator.
First Floor Landing
Reduced Head Height. Doors to:
Bedroom Two
12' 9'' x 12' 4'' (3.88m x 3.76m)
Reduced Head Height. Skylight.
Bedroom Three
12' 4'' x 6' 9'' (3.76m x 2.06m)
Reduced Head Height. Window to side.
Outside
Tyddyn Uchaf sits in some 4.35 acres and benefits from generous gardens, a detached garage and multiple outbuildings/stables with the remaining land extending to the rear of the property.
Garage
21' 9'' x 11' 8'' (6.64m x 3.55m)
Up and over door to front. Window to rear. Door to side.
Services
We are informed by the seller that the property benefits from mains water and electricity. Private drainage and Oil Fired Central Heating.
Important Information
- This is a Freehold property.
Property Ref: EAXML10933_12340537
Similar Properties
3 Bedroom House | Asking Price £335,000
Clean, green and potentially off grid living! An opportunity to purchase this generously proportioned stone build conver...
5 Bedroom Bungalow | Asking Price £335,000
Most people would agree this is a Spacious Fixer-Upper in Dwyran. In a nutshell, Bryn Heulog is a property that's bursti...
4 Bedroom House | Asking Price £325,000
A deceptively spacious 4 Bedroom House situated a short walk from the centre of the village being some 500 yards away wi...
3 Bedroom Bungalow | Asking Price £339,950
This well presented and extended three-bedroom detached bungalow situated in the highly sought-after Rhos Llwyn developm...
3 Bedroom Bungalow | Asking Price £339,950
This generously proportioned three-bedroom bungalow, offering a perfect blend of comfort and convenience in the heart of...
4 Bedroom House | Asking Price £340,000
Being situated in a quiet position at the top of a cul de sac on this popular residential development is this modern and...
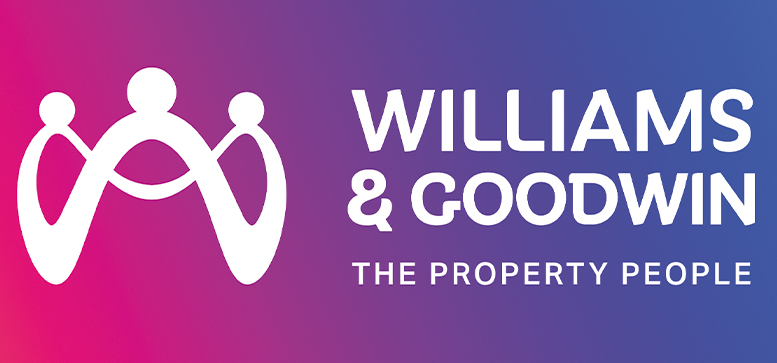
Williams & Goodwin The Property People (Llangefni)
Llangefni, Anglesey, LL77 7DU
How much is your home worth?
Use our short form to request a valuation of your property.
Request a Valuation
