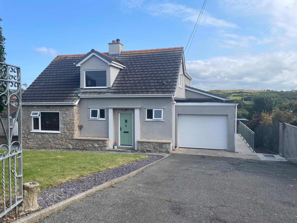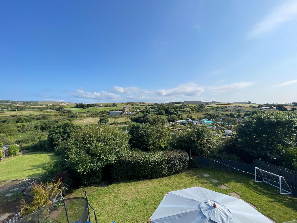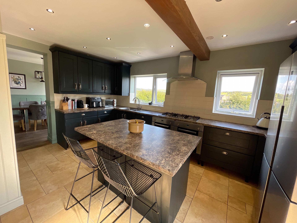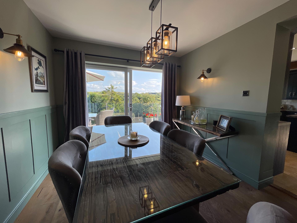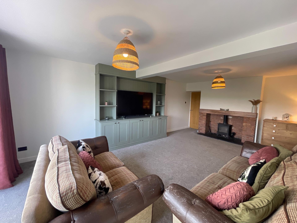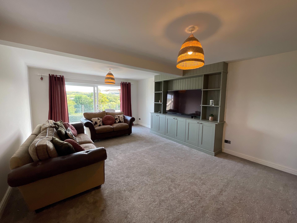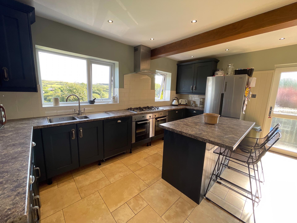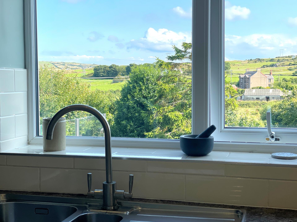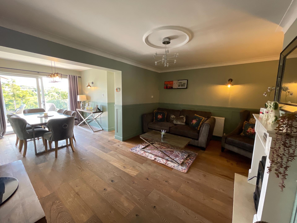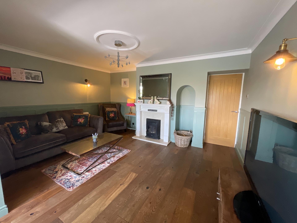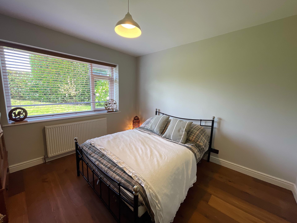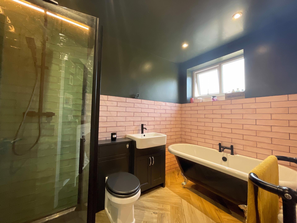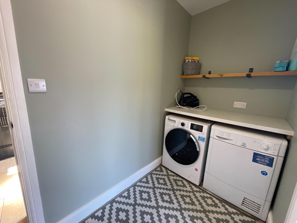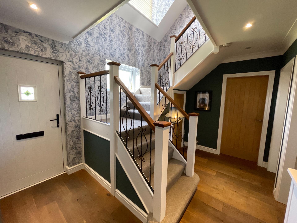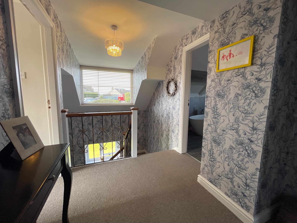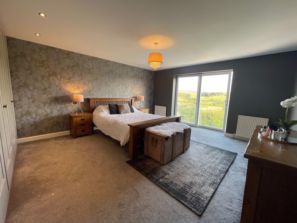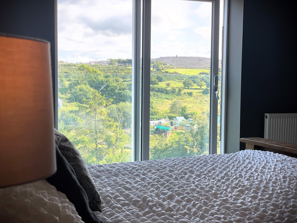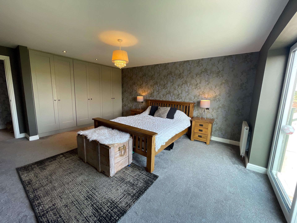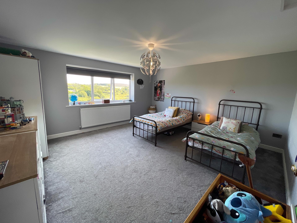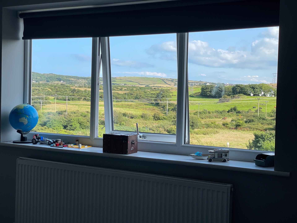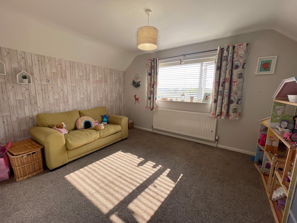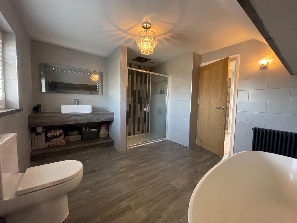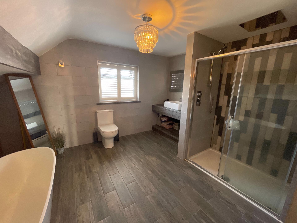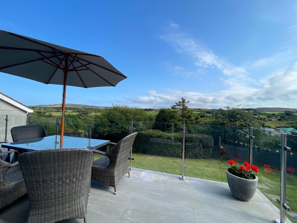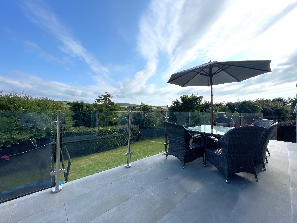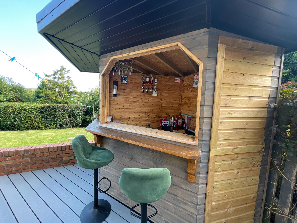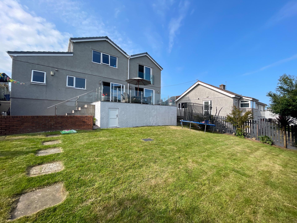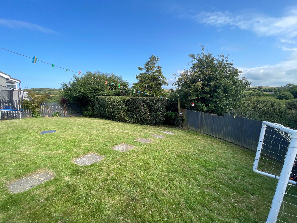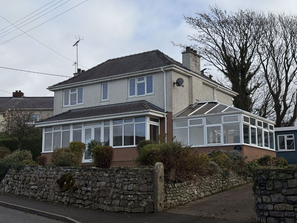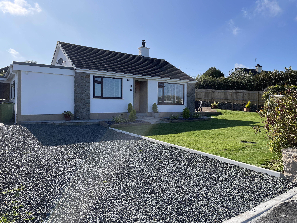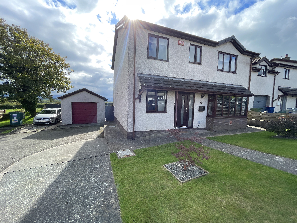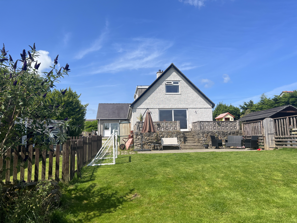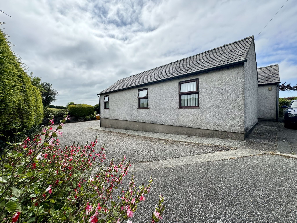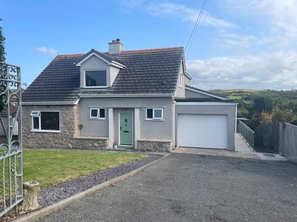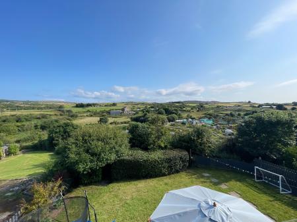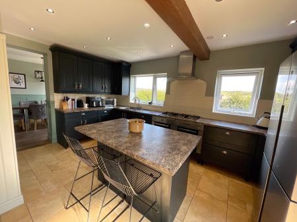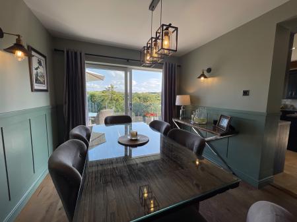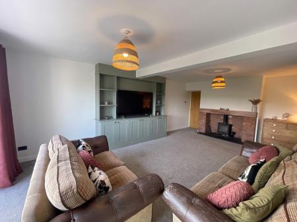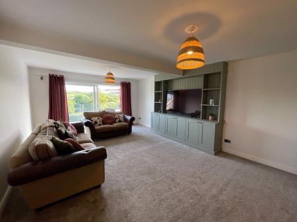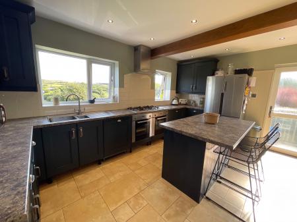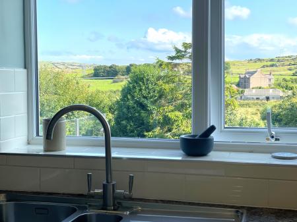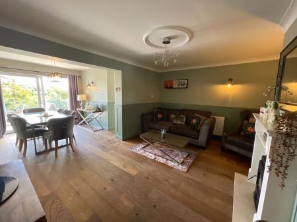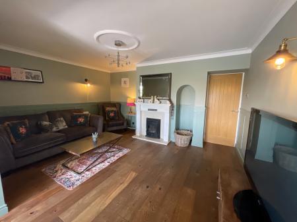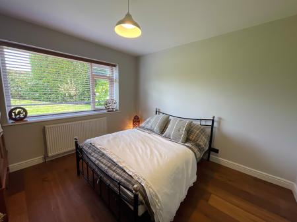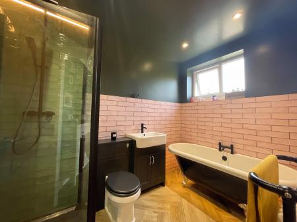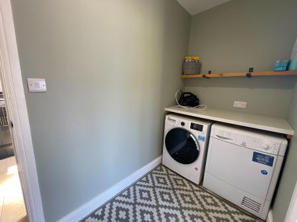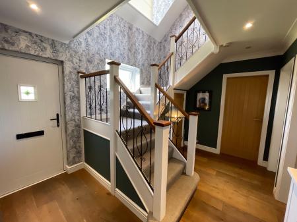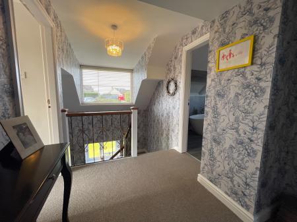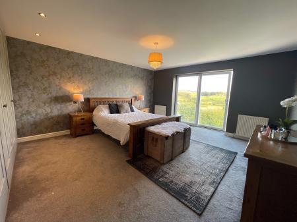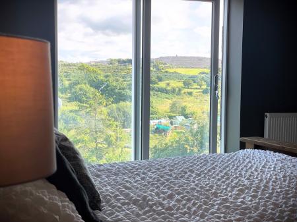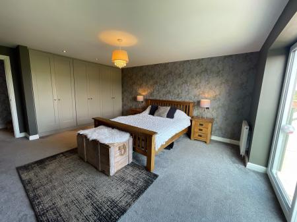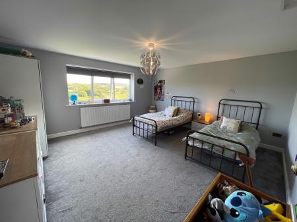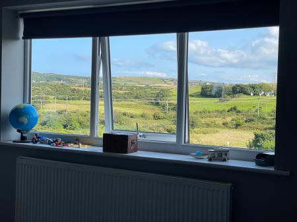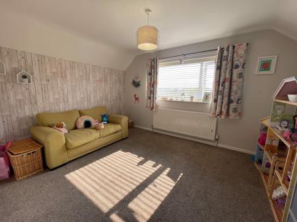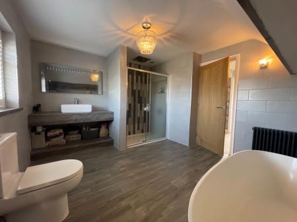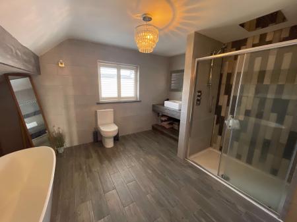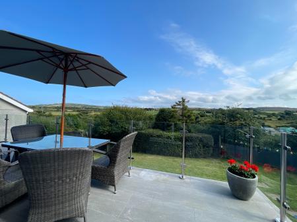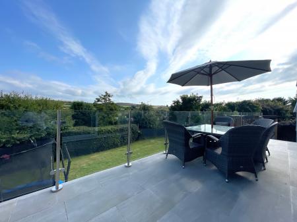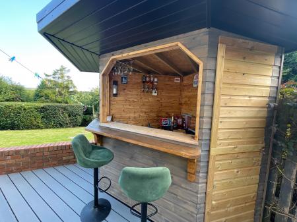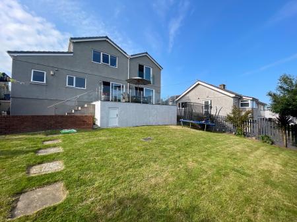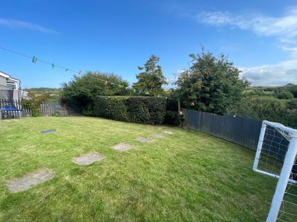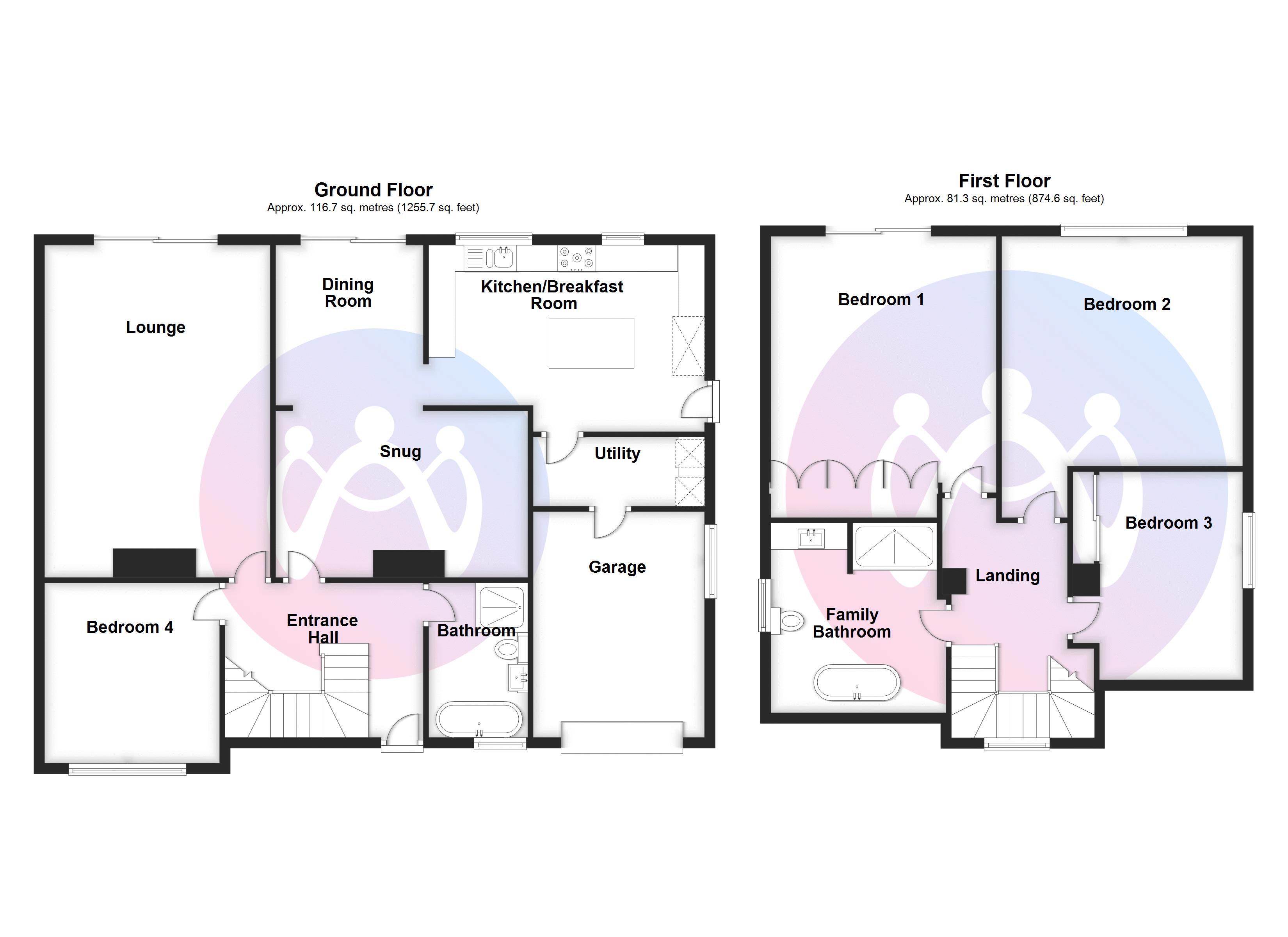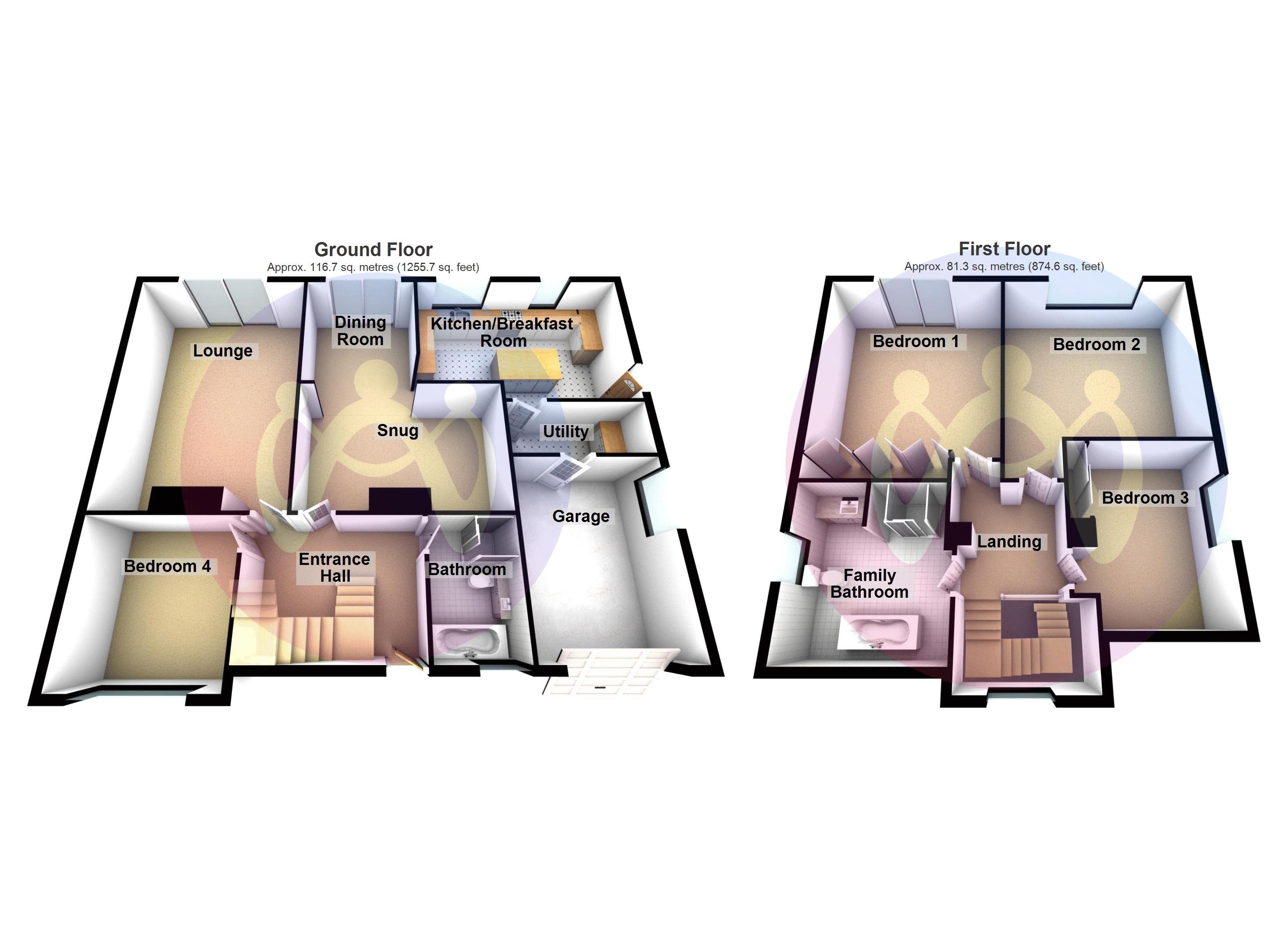- Four Double Bedrooms
- On A Popular Residential Development
- Located In The coastal Town Of Amlwch
- Extended And Renovated Family Home
- Viewing Highly Reccomended
- EPC: C / Council Tax: C
4 Bedroom House for sale in Amlwch
Don’t let initial impressions fool you! On a popular residential development in the coastal town of Amlwch if this extended and renovated family home. Boasting what is in our opinion generous rooms and in an elevated position with fantastic countryside views to the rear over the terrace leading off the principal rooms and catching the sun the majority of the day. Finished to a high standard throughout and not forgetting the practicalities of day to day living with ample reception space, FOUR DOUBLE BEDROOMS, lots of storage options, TWO full four piece suite bathrooms with separate showers to avoid the morning rush together with Utility Room and Garage. We highly recommend viewing this home to appreciate what’s on offer and to appreciate what is one of if not the best locations on the development.
Ground Floor
Entrance Hall
Radiator. Stairs with under-stairs storage cupboard. Door to:
Lounge
20' 8'' x 14' 1'' (6.30m x 4.28m)
A generous room flooded with light and featuring a Fireplace with solid fuel burner and fantastic media wall for excellent storage and display. Sliding door to rear elevated patio.
Snug
15' 6'' x 10' 4'' (4.72m x 3.16m)
A real heart of the home opening to the Dining Room and in turn on to the Kitchen. Fireplace with solid fuel burner. Radiator. Open plan to:
Dining Room
9' 8'' x 9' 3'' (2.95m x 2.82m)
Sliding door. Open plan to:
Kitchen/Breakfast Room
15' 6'' x 11' 7'' (4.72m x 3.54m) maximum dimensions
Fitted with a range of base and eye level units with worktop space over and matching island . Appliances include integrated dish washer, built in twin ovens and 6 ring gas hob together with space for American style fridge/freezer. Two windows to rear. Radiator. Door to:
Utility
10' 0'' x 4' 4'' (3.06m x 1.31m)
Plumbing for Dish washer and space for tumble dryer. Door to:
Garage
13' 9'' x 10' 8'' (4.20m x 3.25m)
Window to side. Electric roller door.
Bathroom
Four piece suite comprising bath, wash hand basin, tiled shower enclosure and WC with attractive tiling and feature LED lighting. Window to front.
Bedroom Four
11' 3'' x 10' 11'' (3.42m x 3.32m)
Window to front. Radiator.
First Floor Landing
Window to front. Door to:
Bedroom One
17' 6'' x 14' 2'' (5.33m x 4.31m) maximum dimensions
A truly impressive space of what is, in our opinion, generous proportions. Doors to built in wardrobes. Two radiators. Sliding door to Juliete style glass balcony. Door to:
Bedroom Two
15' 0'' x 14' 4'' (4.57m x 4.36m)
Window to rear. Radiator.
Bedroom Three
12' 11'' x 10' 7'' (3.94m x 3.22m) maximum dimensions
Window to side. Storage cupboard / wardrobe. Radiator.
Family Bathroom
A four piece bathroom with free standing bath and double shower together with basin on built in vanity station and WC. Window to side.
Outside
Sitting in a generous plot with parking and lawn to the front together with access pathways to the side leading to the rear garden that is predominantly laid to lawn with enclosed space to the far end with mature trees and planting with cut pathways. Due to the elevation and gradient of the plot the property has a fantastic elevated terrace drinking in the countryside view and out towards Parys Mountain, accessed off the Lounge and Dining Room together with steps from the lower garden level boasting a superb entertaining space ‘The Bar’ of timber frame construction with rubberised roof. The terrace also created a fantastic space underneath for of garden equipment, toys and winter garden furniture storage.
Important information
This is a Freehold property.
Property Ref: EAXML10933_12418276
Similar Properties
3 Bedroom House | Asking Price £375,000
Welcome to this distinguished detached residence offering three spacious double bedrooms and an abundance of reception s...
4 Bedroom House | Offers in region of £370,000
Historic Charm Meets Countryside Serenity A captivating four-bedroom link-detached home in the picturesque village of Ll...
3 Bedroom Bungalow | Asking Price £369,950
A single story home with open plan living overlooking the generous rear garden. Tucked away on the popular development o...
4 Bedroom House | Asking Price £389,950
A beautifully extended four-bedroom detached home that epitomises modern family living. This property boasts an immacula...
5 Bedroom Detached House | Asking Price £395,000
With panoramic views, extremely spacious and adaptable accommodation and a lovely garden it is easy to see why this prop...
3 Bedroom Cottage | Asking Price £395,000
A delightful single-storey cottage that offers a unique blend of rural charm and cute convenience that most would consid...
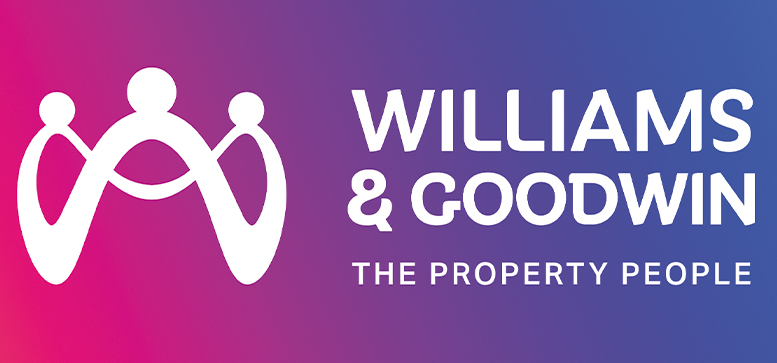
Williams & Goodwin The Property People (Llangefni)
Llangefni, Anglesey, LL77 7DU
How much is your home worth?
Use our short form to request a valuation of your property.
Request a Valuation
