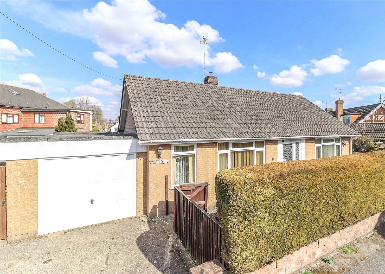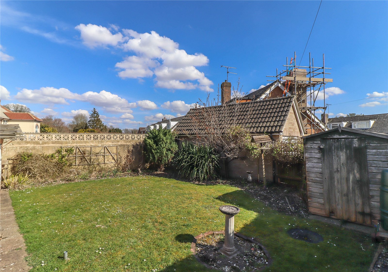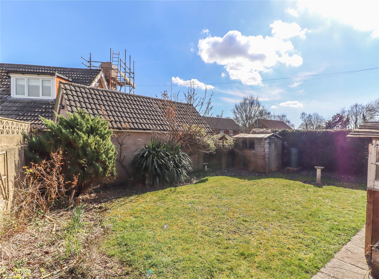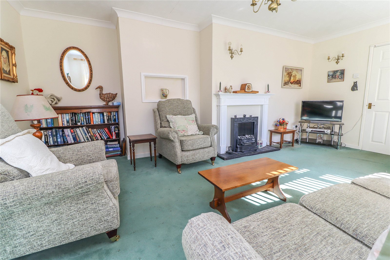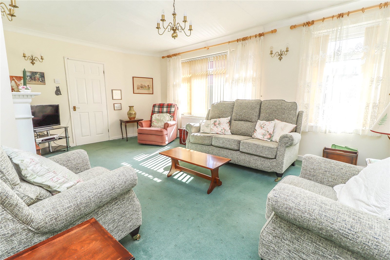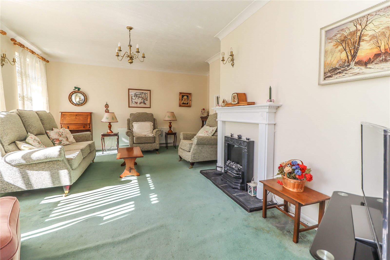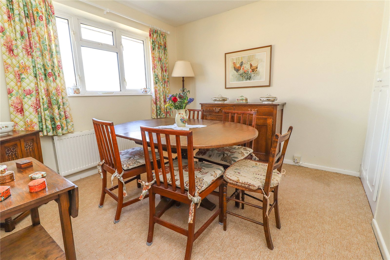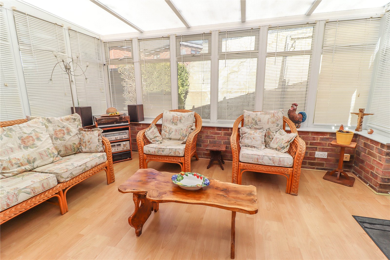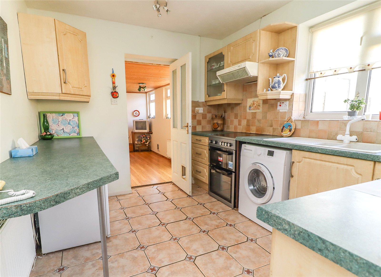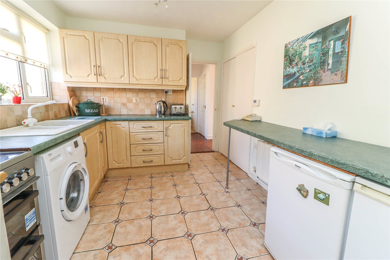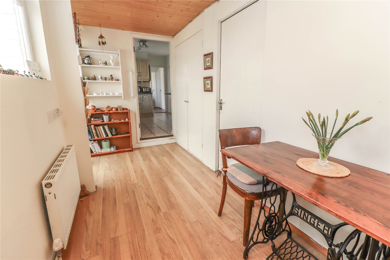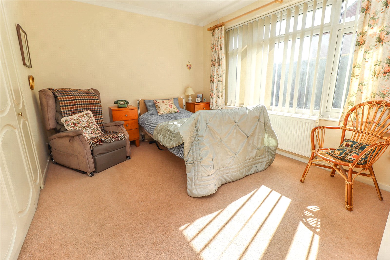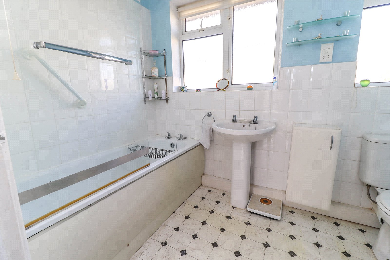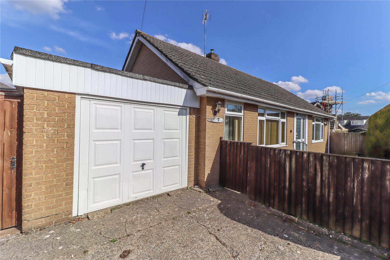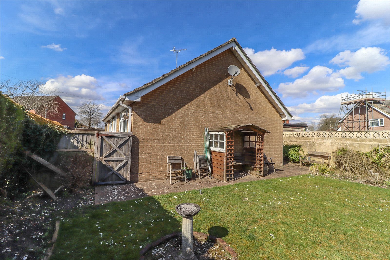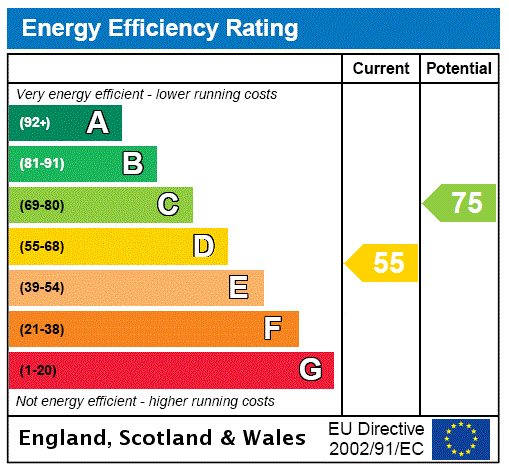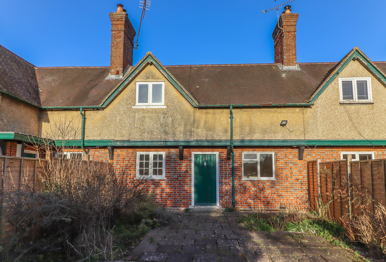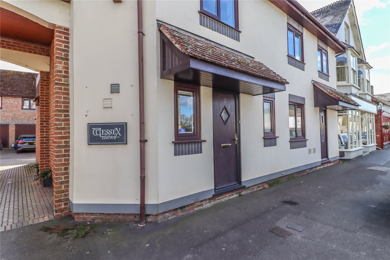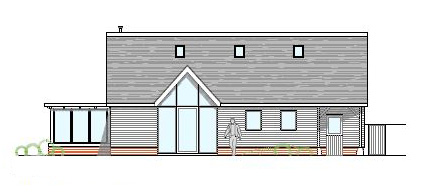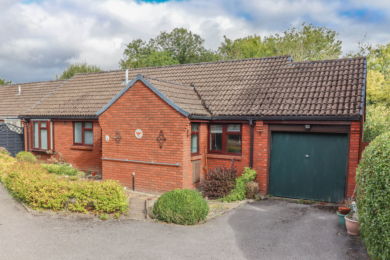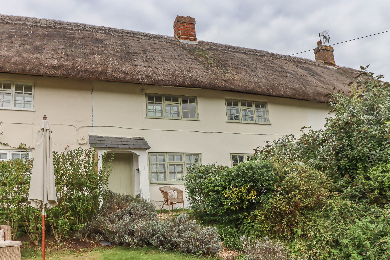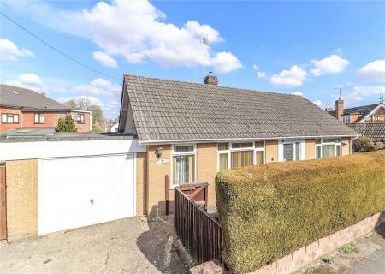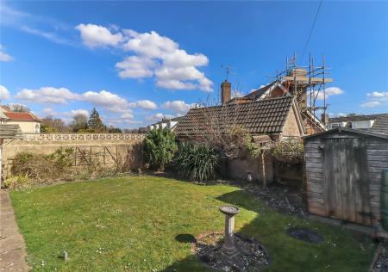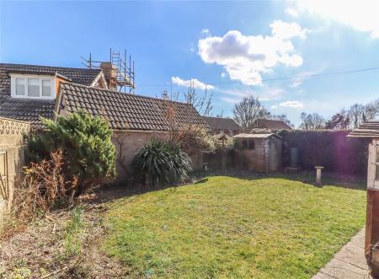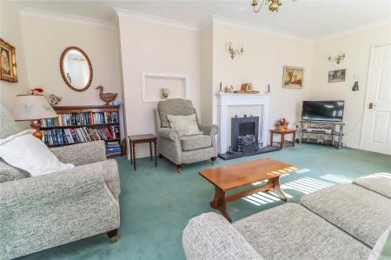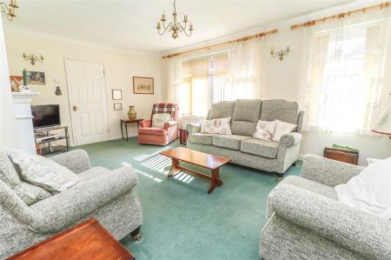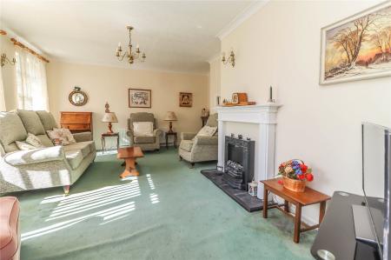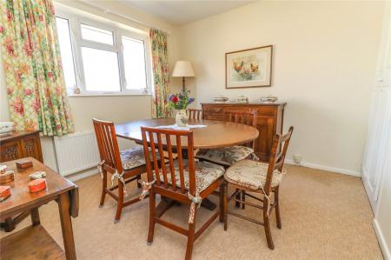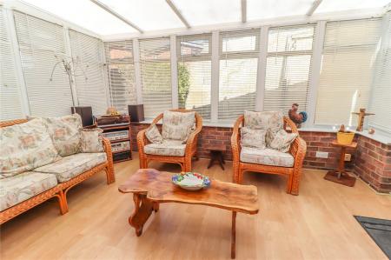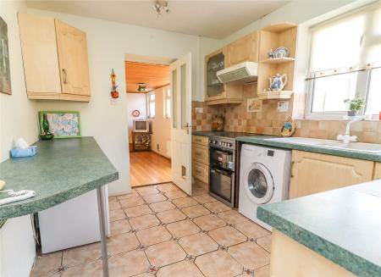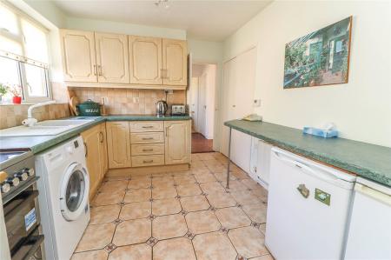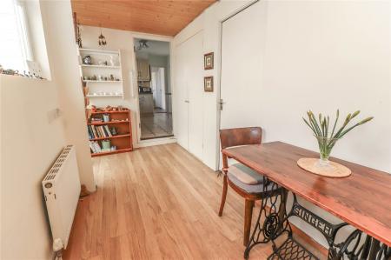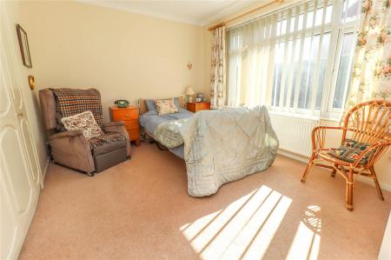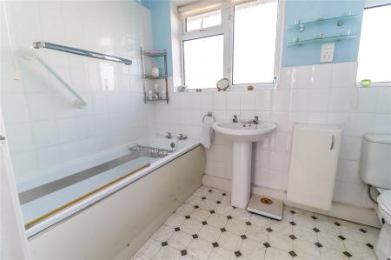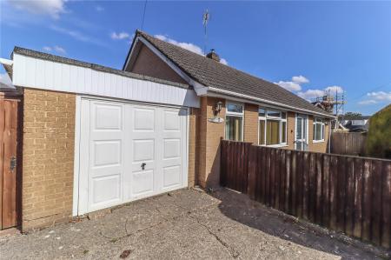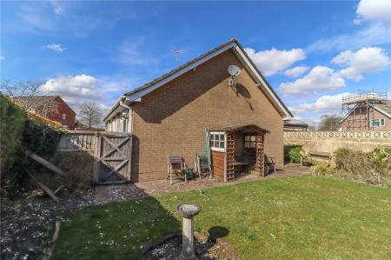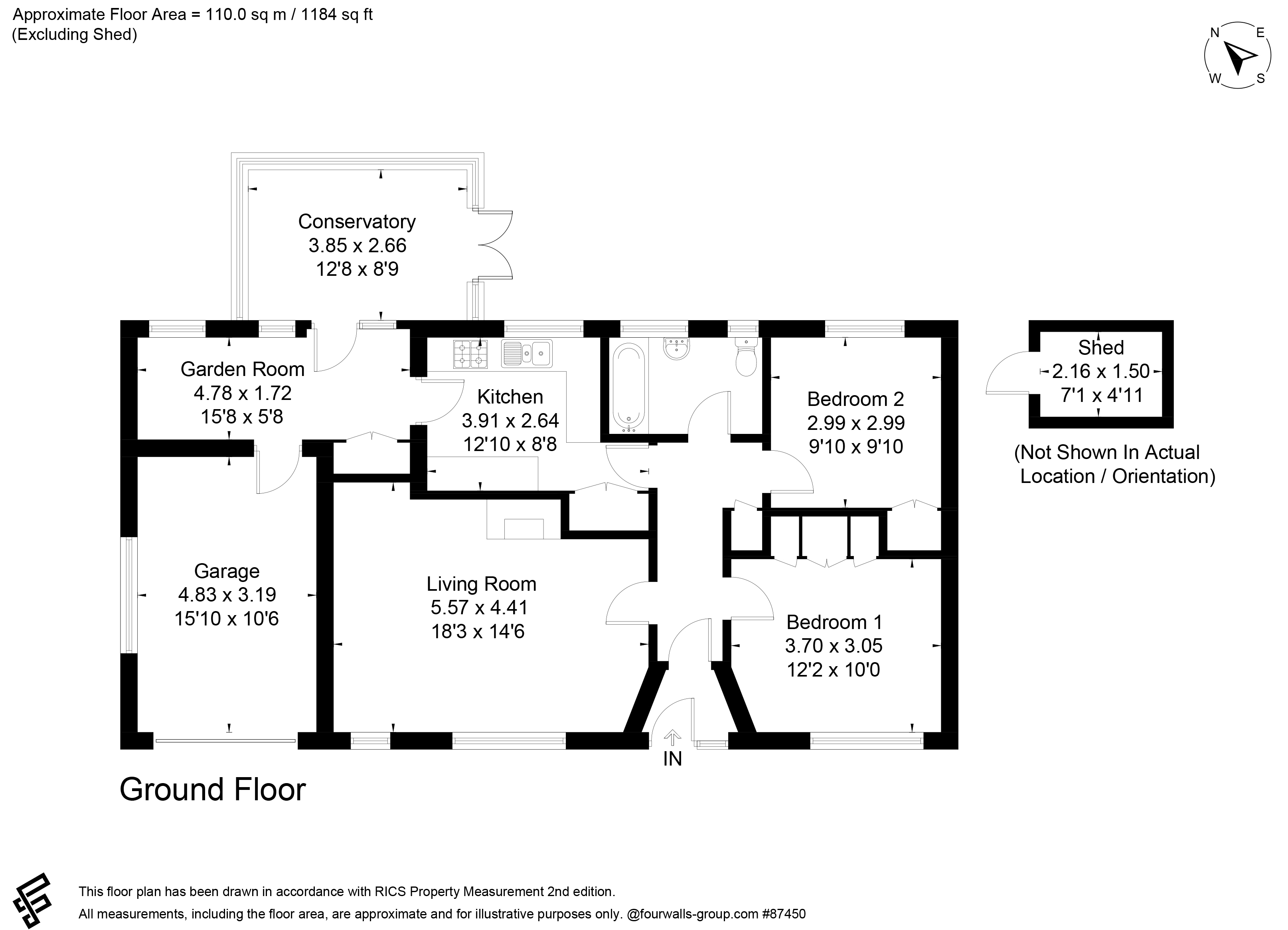- Entrance porch / Hallway / Sitting Room / Two Bedrooms
- Bathroom / Kitchen / Breakfast / Garden Room / Conservatory
- Off Road Parking / Garage / South Facing Garden
2 Bedroom Detached Bungalow for sale in Andover
A detached property providing scope and potential for improvement and remodelling (subject to any necessary consents). The property benefits from UPVC double glazing and oil fired central heating. There is off road parking with a single garage and modest south facing garden which offers a reasonable degree of privacy. The accommodation comprises a sitting room with open fireplace, kitchen, breakfast/garden room, conservatory, 2 bedrooms and a bathroom.
Approach Step up to obscure glazed front door with side light. Opening into:
Entrance Porch Quarry tiled floor. Pendant light. Multi-pane glazed door leading into:
Hallway Leading into sitting room, principal bedroom, dining room/bedroom 2, family bathroom and kitchen. Parquet flooring. Pendant ceiling light. Wall sockets. Linen cupboard. Access point to loft hatch.
Sitting Room Two picture windows to front aspect. Provision for open fireplace (currently an electric fire) with decorative wooden surround, mantel and quarry tiled hearth. Wall lights and pendant ceiling light. Radiator. Wall sockets. Service hatch (currently closed off) which opens into the kitchen.
Principal Bedroom Picture windows to front aspect. Built-in wardrobes. Pendant ceiling light. Radiator.
Bedroom 2 Picture window to rear aspect. Built-in storage. Ceiling pendant light. Radiator.
Bathroom White suite comprising of low level WC, pedestal basin, bath, Titan electric shower and white tiled splashbacks. Ceiling pendant light. Obscure glass window. Vinyl flooring. Heated towel rail.
Kitchen Comprising of high and low level units, roll top work surfaces, 1� bowl sink with Bristan easy fit tap, breakfast bar counter. Space for washing machine and free standing oven. Caple extractor fan. Control stats for central heating. Larder cupboard. Ceiling light point. Door from kitchen leading to:
Breakfast / Garden Room T&G. Wooden pine ceiling. Ceiling pendant lights. Obscure double glazed door. Picture window over rear aspect. Storage cupboard. Radiator. Door leading to conservatory and garage.
Conservatory White UPVC on brick plinths. Polycarbonate roof. French doors leading to rear patio. Wood effect flooring. Wall mounted lighting. Radiator.
Single Garage Up and over door also housing consumer units. Ceiling light point. Picture window to side. Concrete floor. Space for work bench. Personnel door.
Outside Off road parking for two vehicles, plus a single garage. To the front of the property there is an area of grass and paving leading to the front door enclosed with Conifer hedging providing privacy. The main garden benefits from a southerly aspect mainly laid to grass. Patio area with seating enclosed by wall to one side and hedging to the other. To the rear of the property there is a private patio area leading from the conservatory. There is also a side gate from the front drive leading to the rear garden which is mainly laid to lawn with climbers and shrubs
Services Mains electricity, water and drainage. Oil fired central heating. Note: No household services or appliances have been tested and no guarantees can be given by Evans and Partridge.
Agent's Note: Great scope and potential for improvement and remodelling (subject to all necessary consents).
Directions SP11 9QH
Council Tax D
Important Information
- This is a Freehold property.
Property Ref: 031689_STO250030
Similar Properties
Houghton, Stockbridge, Hampshire SO20
2 Bedroom Cottage | Offers in region of £345,000
An exciting opportunity to acquire a mid terrace period cottage offering great scope and potential for modernisation and...
Houghton, Stockbridge, Hampshire SO20
2 Bedroom Cottage | Offers in region of £325,000
A well appointed character cottage together with a barn style garage and enclosed gardens in a quiet position set back f...
High Street, Stockbridge, Hampshire, SO20
2 Bedroom Terraced House | £310,000
A rare opportunity to purchase this ground floor apartment with off road parking space set in the very heart of Stockbri...
Broughton, Stockbridge, Hampshire SO20
3 Bedroom Plot | Offers in region of £350,000
An excellent opportunity to purchase a single building plot quietly situated on the southern edge of this highly sought...
Weyhill, Andover, Hampshire SP11
3 Bedroom Bungalow | Offers in region of £350,000
A detached 3 bedroom bungalow with integral garage and private enclosed rear garden situated towards the end of a well e...
Amport, Andover, Hampshire SP11
2 Bedroom Cottage | Offers in region of £350,000
A beautifully presented south facing mid terrace period cottage with a wealth of character, set well back from the lane...

Evans & Partridge (Stockbridge)
Stockbridge, Hampshire, SO20 6HF
How much is your home worth?
Use our short form to request a valuation of your property.
Request a Valuation
