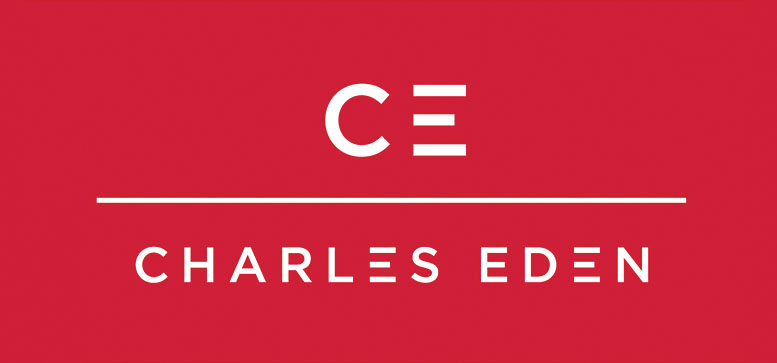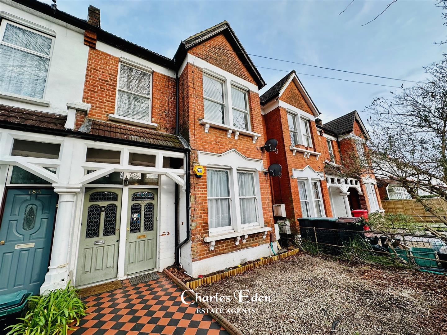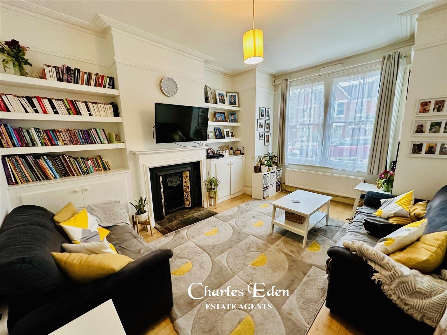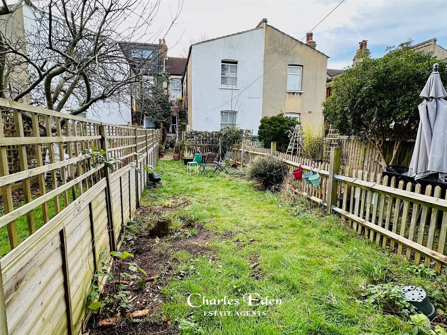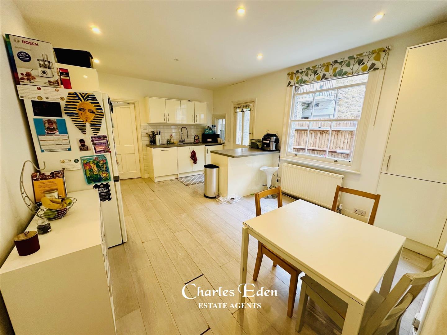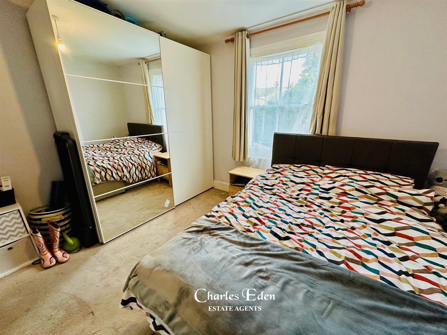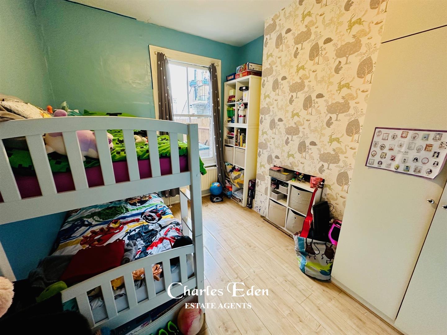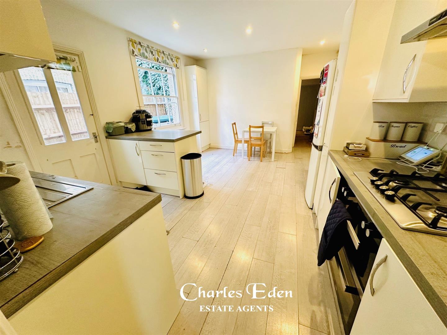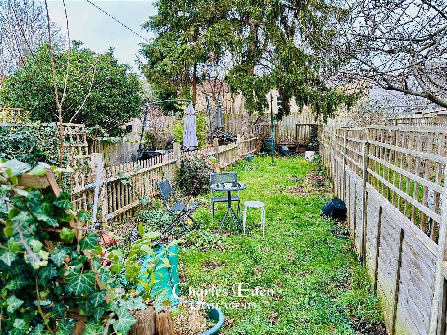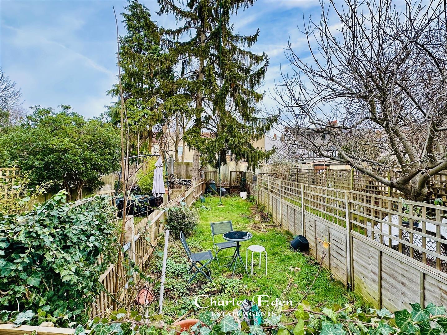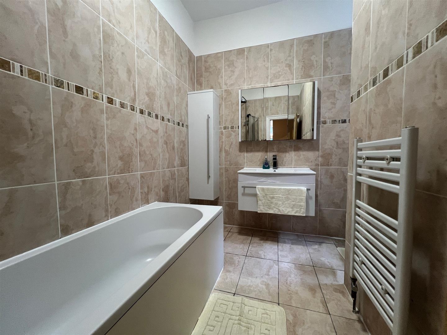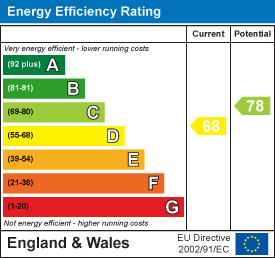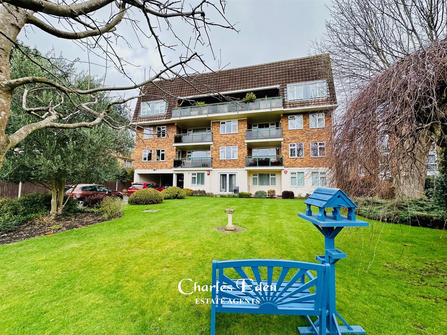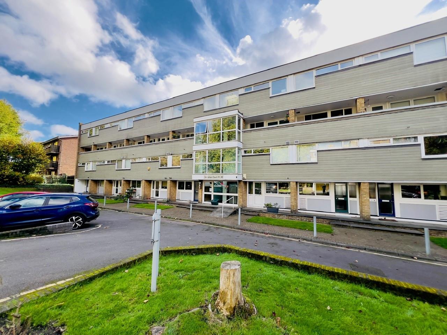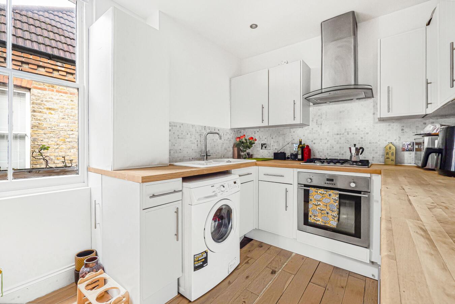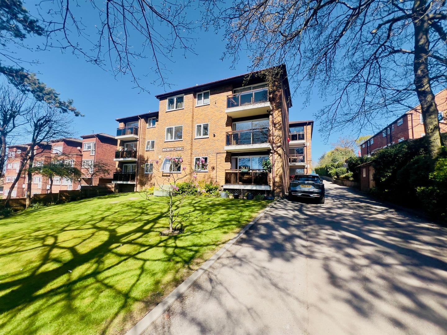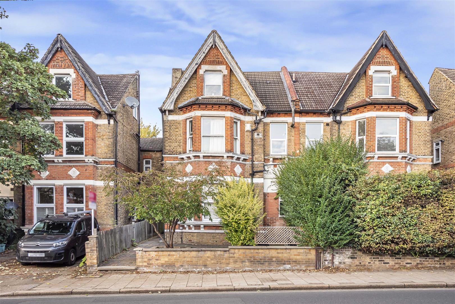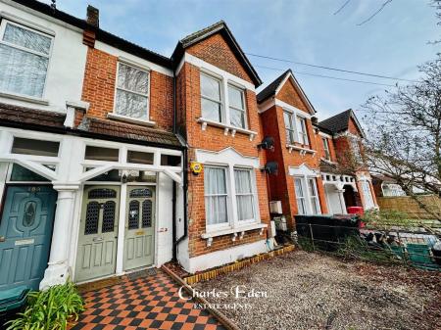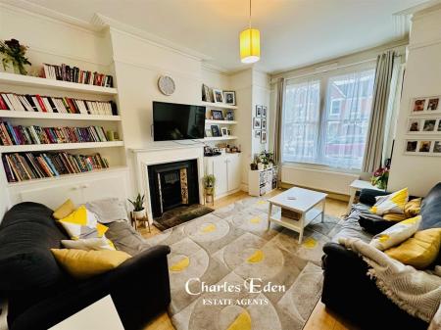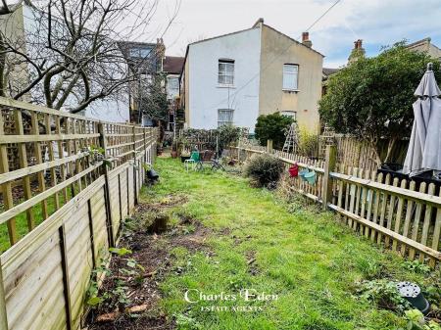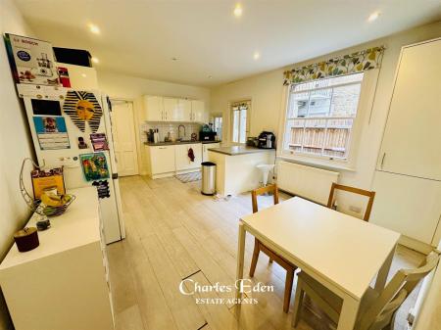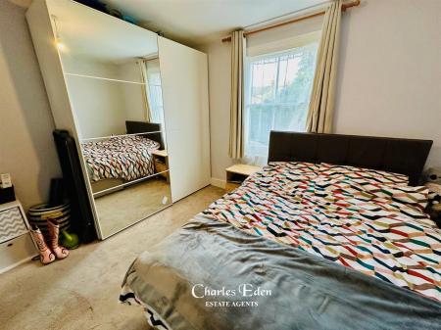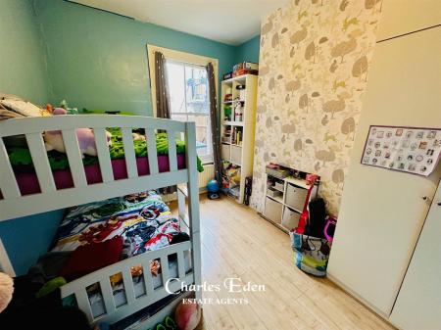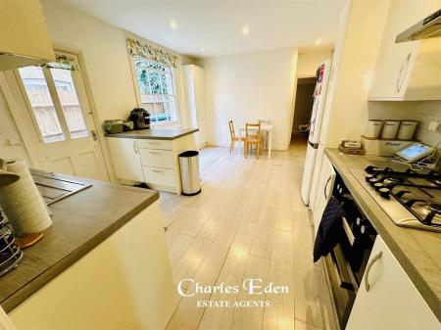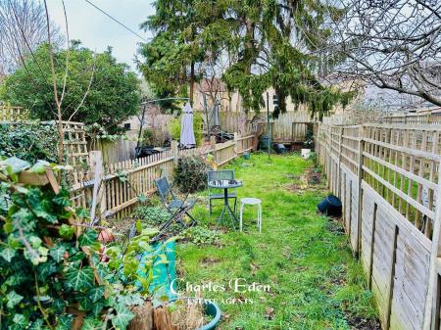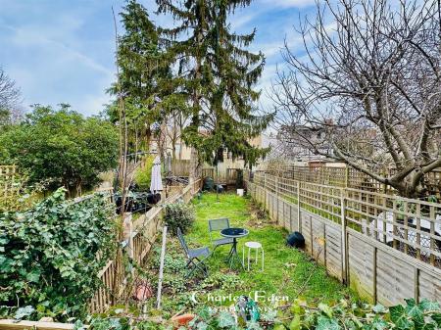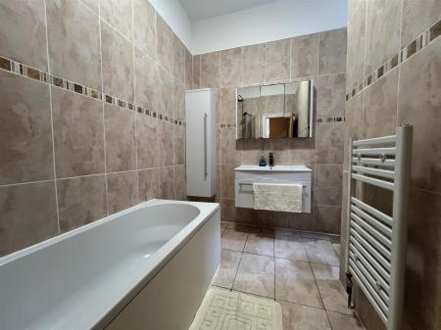- Two Double Bedrooms
- Large contemporary Kitchen
- 0.4m from Birkbeck Station/Tramstop
- Tree lined road 0.6m from Anerley Overground Station
- Victorian Maisonette
- Sole use of 70ft garden
- COUNCIL TAX C
- EPC RATING D
2 Bedroom Flat for sale in Anerley
Charles Eden are delighted to offer this ground floor, two bedroom, Victorian maisonette, set in a tree lined, quiet residential road.
This Victorian maisonette gives prospective buyers a real opportunity to create their own stamp on the property. It comprises of two double bedrooms, living room with original period fireplace, large contemporary kitchen/diner and there is direct access to a private 70ft long garden as well as a small garden at the front. Furthermore, the property is located only 0.4mile from Birkbeck Railway Station and Tramstop. Anerley Overground Station is situated 0.6 mile away.
Ideal for new families or first time buyers.
Covered Entrance - Part stained glass door leading into:
Entrance Hall - Laminate wood flooring.
Reception Room - 4.67m x 3.76m (15'4 x 12'4) - Two double glazed sash windows to front, coved ceiling, picture rails, feature fireplace with mantle and hearth, fitted cupboards and open shelves to both alcoves, radiator, laminate wood flooring.
Breakfasting Kitchen - 5.11m x 3.68m (16'9 x 12'1) - Kitchen area:
Part glazed door leading out to garden, glazed window to side, recessed spot lights to ceiling, range of wall and base units with worksurfaces over with tiled splash backs, stainless steel sink and drainer with mixer tap, spaces for washing machine, dishwasher, four ring gas hob with cooker hood over, electric double oven, space for fridge/freezer.
Breakfast area:
Glazed sash window to side, cupboard housing 'Worcester' combi boiler (not tested by Charles Eden) housed in cupboard, radiator, laminate wood flooring.
Lobby - Coved ceiling, picture rails, laminate wood flooring.
Bedroom One - 3.58m x 3.12m (11'9 x 10'3) - Glazed sash window to rear, radiator, fitted carpet.
Bedroom Two - 3.51m x 2.87m (11'6 x 9'5) - Glazed sash window to rear, built in wardrobe to one alcove, radiator, laminate wood flooring.
Bathroom / Wc - Opaque double glazed window to rear, comprising white paneled bath with mixer tap, rain shower over, shower screen, wall hung vanity unit with sink and mixer tap, wall hung tall cupboard, low level WC, heated towel rail, fully tiled walls, tiled floor.
Outside -
Rear Garden - 21.34m approx (70' approx) - Mainly laid to lawn, decked area to rear.
Frontage - Tiled pathway with shingle frontage.
Lease - 99 years from 2013 (88 years remaining)
Ground Rent £120 Per Annum -
Building Insurance £1,000 Per Annum -
Council Tax C -
Epc Rating D -
Property Ref: 13964_32882767
Similar Properties
Fern Court, 62, Albemarle Road, Beckenham
2 Bedroom Flat | Guide Price £425,000
A spacious two double bedroom, two bathroom, purpose built, first floor flat with south facing balcony; located equidist...
2 Bedroom Flat | Guide Price £425,000
Charles Eden are proud to present this charming 2 bedroom split level, second floor flat which can be accessed via a pas...
2 Bedroom Flat | Guide Price £400,000
Charles Eden are proud to offer this delightful TWO BEDROOM two bathroom first floor conversion flat within a Victorian...
2 Bedroom Flat | Guide Price £450,000
Charles Eden are proud to offer this generously proportioned and well presented two bedroom top floor apartment with bal...
2 Bedroom Flat | Guide Price £450,000
Charles Eden are proud to offer this well appointed TWO BEDROOM ground floor conversion flat within a Victorian house cl...
Beech Court, Copers Cope Road, Beckenham
2 Bedroom Flat | Guide Price £475,000
Charles Eden are delighted to offer this spacious 2 Bed, second floor property in the picturesqe, tree canopied, Copers...
How much is your home worth?
Use our short form to request a valuation of your property.
Request a Valuation
