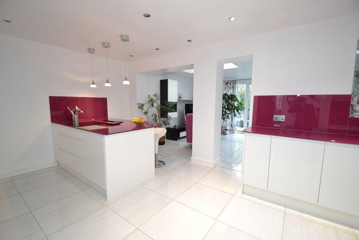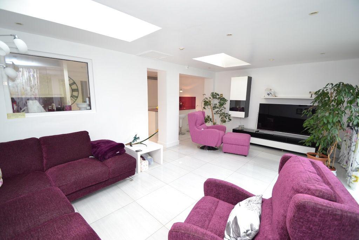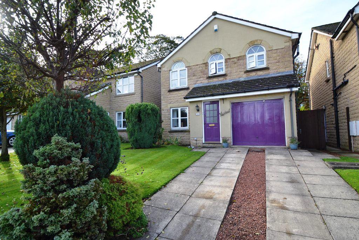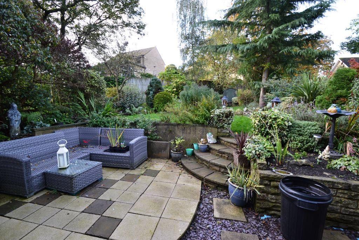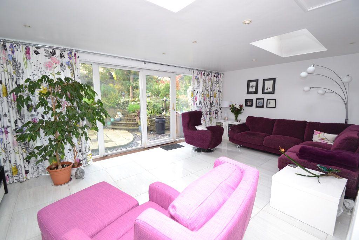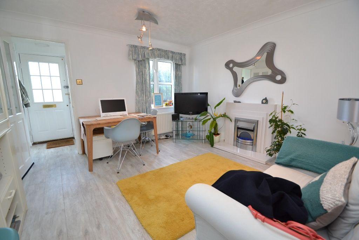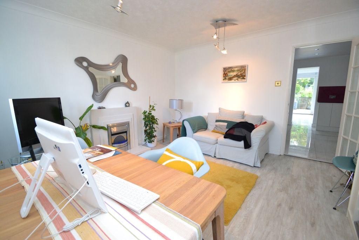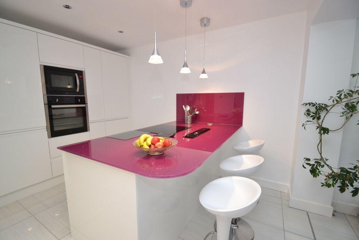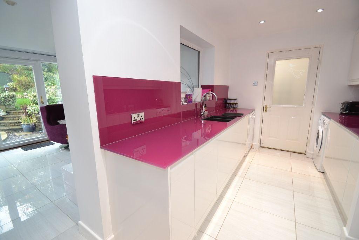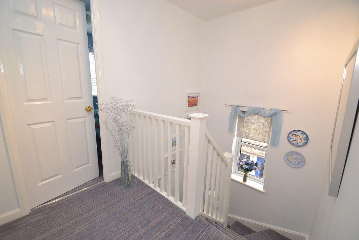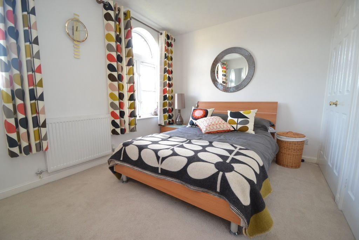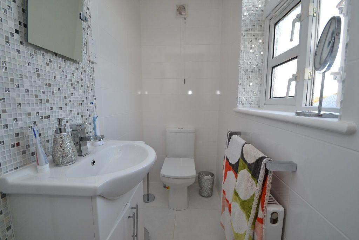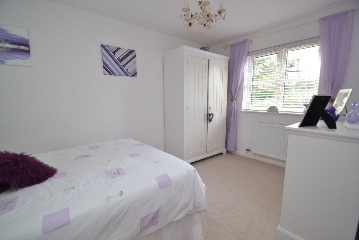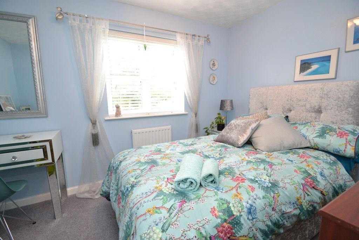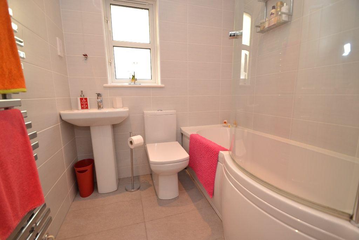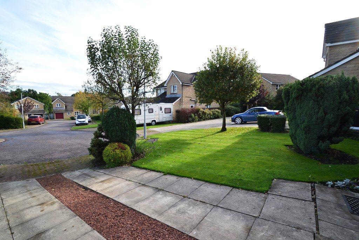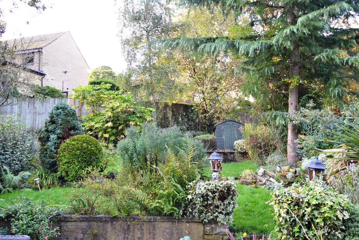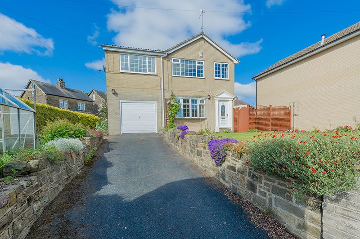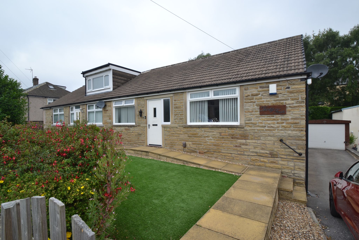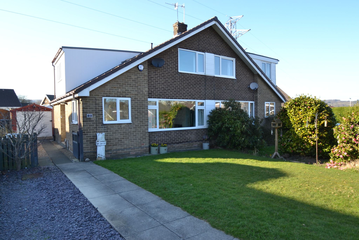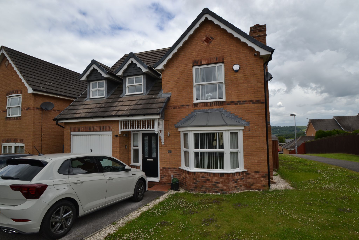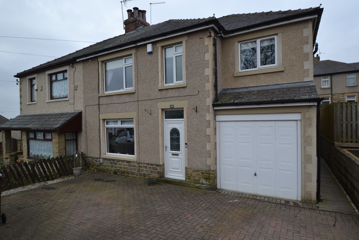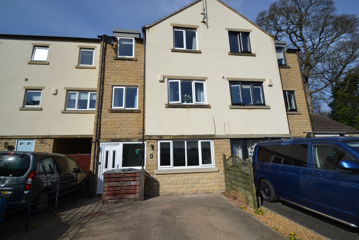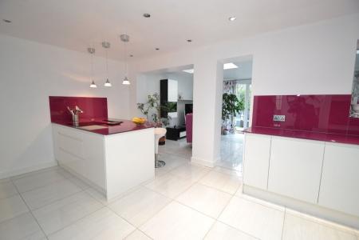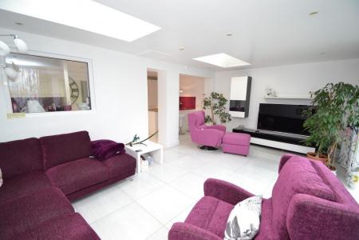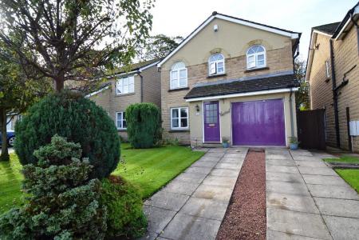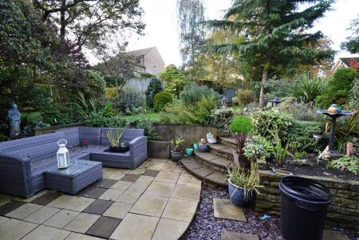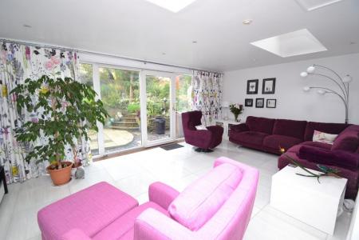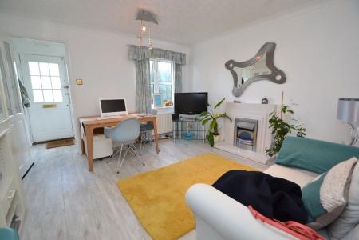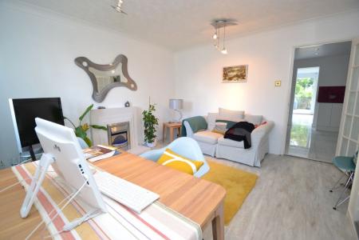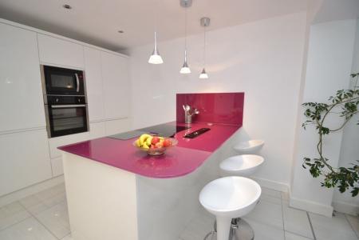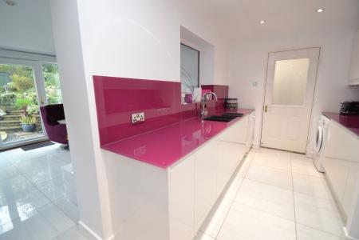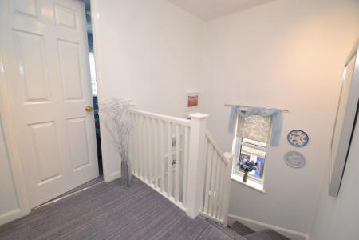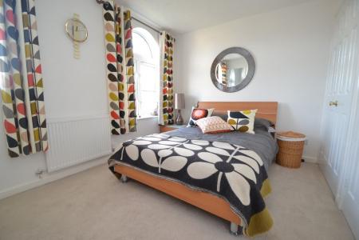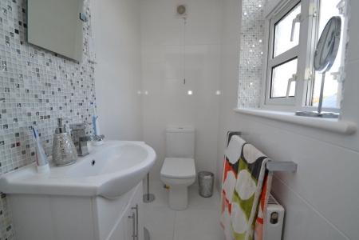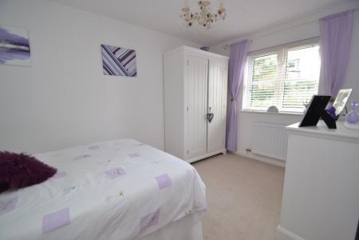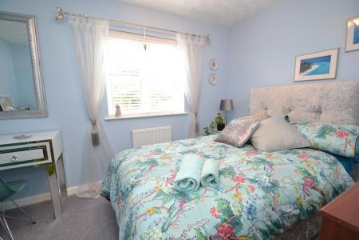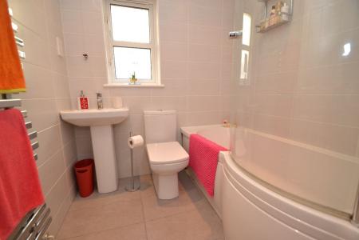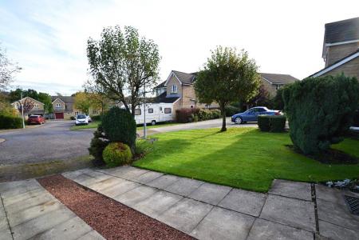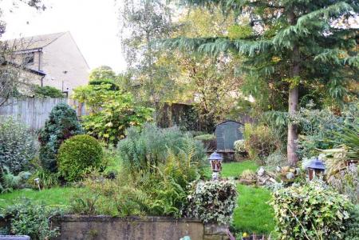- SUPERBLY PRESENTED EXTENDED DETACHED
- ATTRACTIVE CUL-DE-SAC POSITION
- LARGE REAR GARDEN
- SUPERB FAMILY OPEN PLAN EXTENSION
- CONTEMPORARY STYLING
- 3 DOUBLE BEDROOMS
- GREAT LOCATION FOR SCHOOLS AND RAILWAY STATION
- LOVELY FAMILY HOME
- MUST BE VIEWED TO APPRECIATE THE SPACE
- REDUCED BY �10K
3 Bedroom Detached House for sale in Apperley Bridge
REDUCED *** REDUCED *** REDUCED *** STUNNING EXTENDED 3 DOUBLE BEDROOM DETACHED SET IN THIS ATTRACTIVE CUL-DE-SAC * THE REAR EXTENSION OFFERS OPEN PLAN CONTEMPORARY FAMILY LIVING SPACE * LARGE REAR GARDEN * DRIVE FOR 3 CARS AND GARAGE * ALL MODERN THROUGHOUT * COMPARE THIS TO NEW BUILDS IN THE LOCATION WITH THE SPACE AND GARDEN YOU GET WITH THIS HOME FOR THIS MONEY * CLOSE TO APPERLEY BRIDGE RAILWAY STATION * GREAT YOUNG FAMILY HOME * MUST BE VIEWED TO APPRECIATE *
Here we have an exceptionally presented extended 3 double bedroom detached property with a contemporary styled rear extension, offering open plan family living accommodation. The property comprises of a front entrance porch, lounge with a marble fireplace, large open plan area with a modern fitted kitchen in high gloss white with contrasting glass work tops and matching splash backs, integrated items including an induction hob and pop up extractor, family living space all enjoyed with a porcelain tiled floor and under floor heating giving a constant ambient temperature to this practical room, Upvc dg patio doors lead onto the rear garden. Upstairs, are 3 double bedrooms plus an en-suite shower room, family bathroom in white being fully tiled, gch and Upvc dg windows. Externally to the front is a flagged and gravel driveway for 3 cars leading to the garage, to the rear is a large SW facing garden with flagged alfresco patio area, grassed and established borders with a dilapidated pond, offering a private family garden being much larger than new build being offered in the locality. This is a home that will appeal to a young family or professional couples, having the need of good communication links for railways and airports, along with good schooling close by at Woodhouse Grove. The area offers canal and woodland walks close by, excellent pub restaurants, along with local supermarkets close by by car. Overall if you are looking for a property that provides good size bedrooms plus large downstairs modern accommodation, then look no further that this home. VIEWING IS HIGHLY RECOMMENDED.
Front porch: Entrance vestibule.
Lounge: Upvc dg window to front, ch radiator, marble fireplace with pebble electric stainless steel fire, laminate floor in plank effect.
Kitchen to Open Plan Family Room: Excellent range of high gloss units in white with contrasting coloured glass work tops with matching splash backs, stainless steel power points, plumbed for an auto-washer and dishwasher, 1.5 sink in granite effect with a mixer tap, central breakfast island with bar stools and storage, integrated electric cooker and microwave, induction 4 ring hob with pop up extractor hood, pop up power point unit, inset chrome ceiling lights, mood lighting, porcelain tiled floor throughout with under floor heating, rear Upvc dg patio door and side panes.
Landing & Stairs: Side Upvc dg window, linen storage cupboard, access into the roof space.
Bedroom 1: Front Upvc dg windows, twin fitted robes in white, ch radiator.
En-Suite: Fully tiled shower cubicle with an electric shower unit, wc and wash basin on a vanity unit, frosted Upvc dg window, electric shaving point.
Bedroom 2: Upvc dg window to rear, ch radiator.
Bedroom 3: Upvc dg window to rear, ch radiator.
Family Bathroom: Modern P shaped three piece suite in white, fully tiled, glass shower screen with a chrome thermostatically controlled shower unit with two heads, chrome mixer tap, heated chrome towel rail, frosted Upvc dg window, electric shaving point.
Externally: To the front is a low level lawned garden, flagged and gravel drive for 3 cars leading to the garage. Secure gated access onto the side pathway leads to the large rear SW facing garden. Blue slated and flagged patio with steps up to the lawned garden with established borders, dilapidated pond.
Property Reference 0014921
Important Information
- This is a Freehold property.
Property Ref: 57897_0014921
Similar Properties
4 Bedroom Detached House | Guide Price £315,000
***GUIDE PRICE �315,000 TO �335,000*** EXTENDED 4 BEDROOM DETACHED SITUATED IN THIS POPULAR PART...
4 Bedroom Not Specified | £315,000
FULLY MODERNISED 4 BEDROOM DORMER SEMI-DETACHED BUNGALOW * SITUATED IN THIS HOT SPOT PART OF IDLE * OPEN PLAN KITCHEN LO...
3 Bedroom Not Specified | £315,000
SUPERBLY PRESENTED 3 BEDROOM AND TWO BATHROOM DORMER SEMI-DETACHED SITUATED IN THIS HOT SPOT PART OF THACKLEY * TWO RECE...
4 Bedroom Detached House | Offers in region of £318,000
SUPERBLY PRESENTED 4 BEDROOM DETACHED KNOWN AS "THE HAREWOOD" * TOTALLY MODERNISED THROUGHOUT OFFERING MODERN CONTEMPORA...
4 Bedroom Semi-Detached House | £319,950
IMMACULATELY PRESENTED EXTENDED 4 BEDROOM SEMI-DETACHED * SITUATED IN THIS HOT SPOT PART OF THACKLEY * 2 RECEPTION ROOMS...
5 Bedroom Terraced House | £319,950
HERE WE HAVE A 5 BEDROOM THREE STOREY MID-TERRACE BUILT BY SHEPHERD HOMES CIRCA 2007 * GARAGE CONVERSION TO THE 5TH BEDR...

Martin S Lonsdale (Bradford)
Thackley, Bradford, West Yorkshire, BD10 8JT
How much is your home worth?
Use our short form to request a valuation of your property.
Request a Valuation
