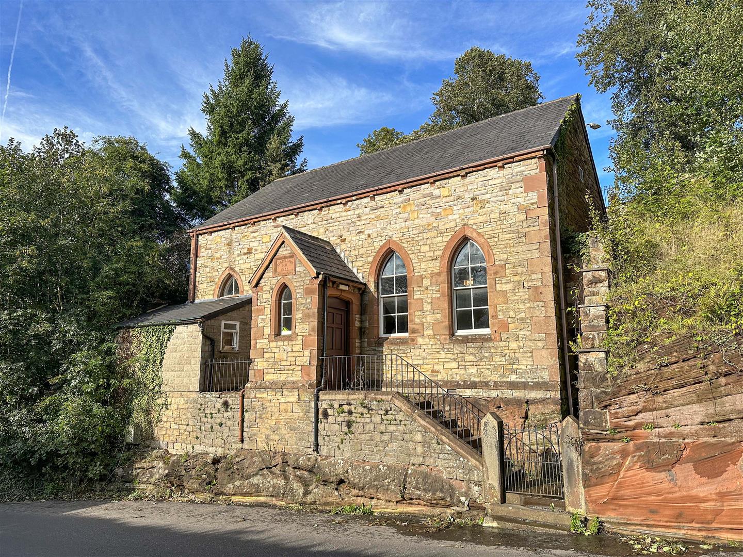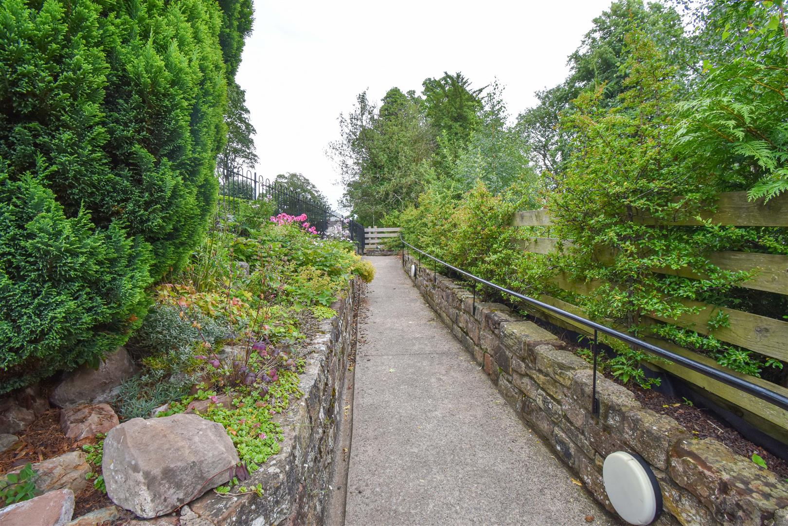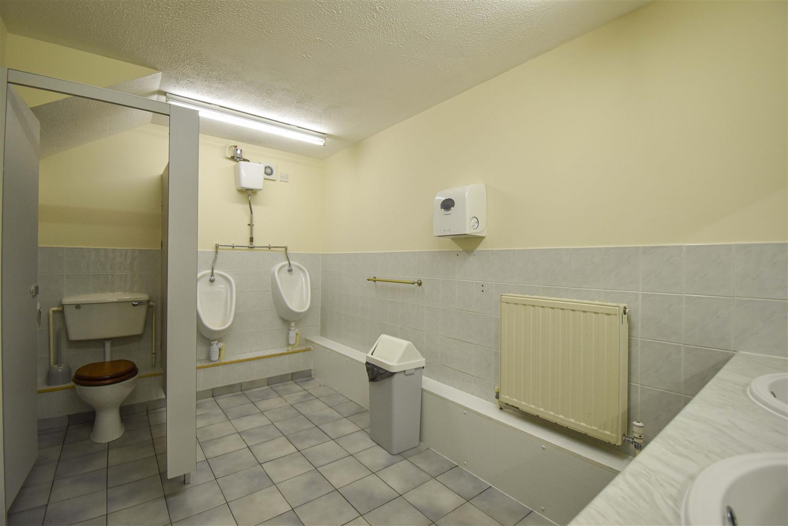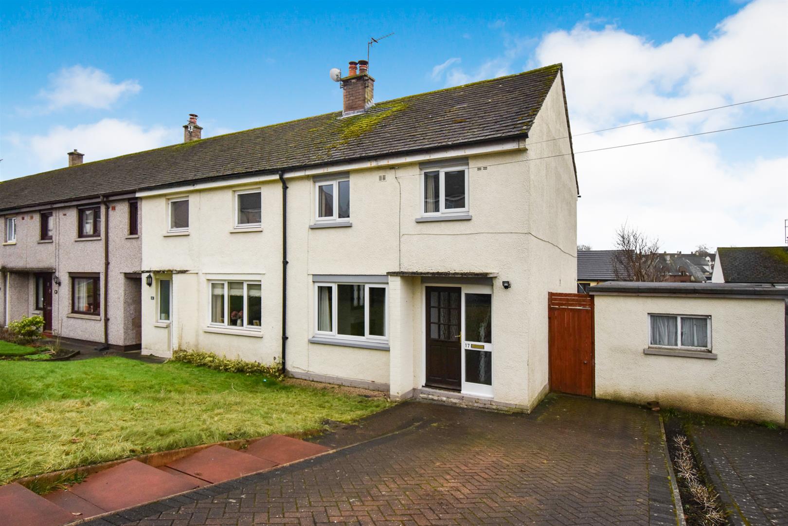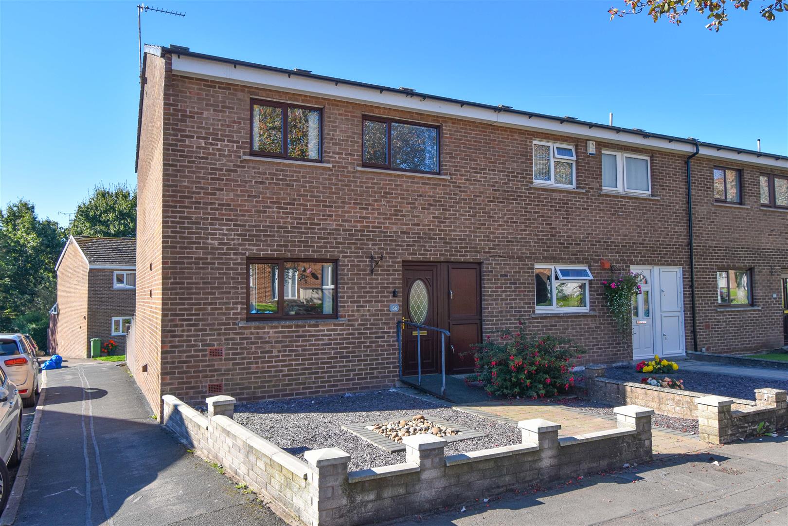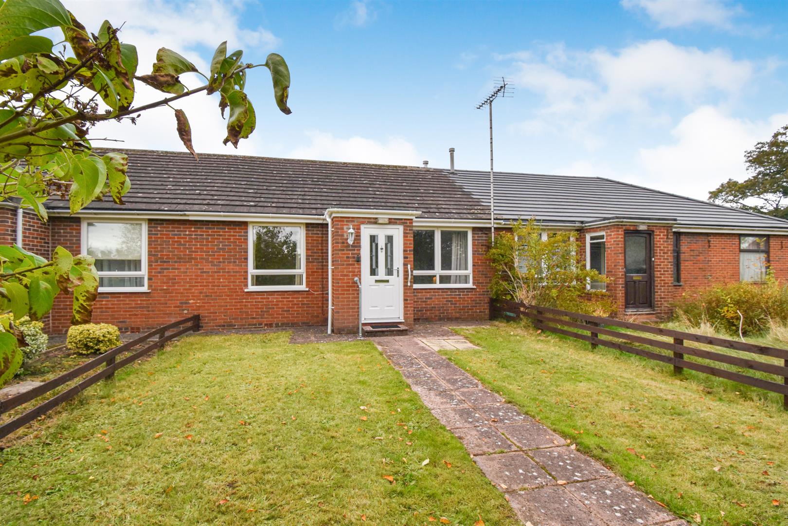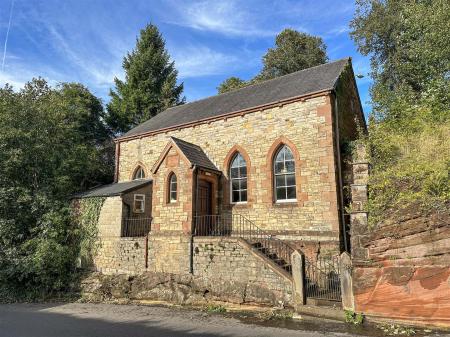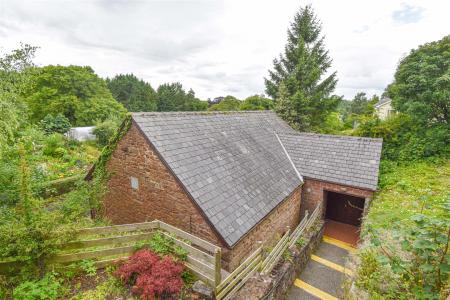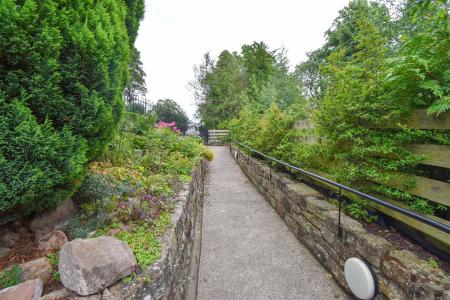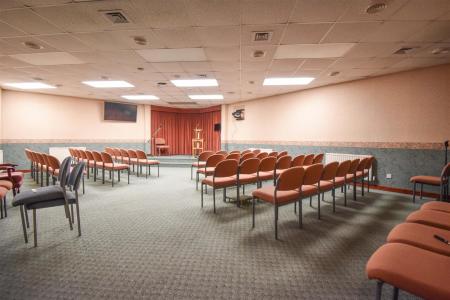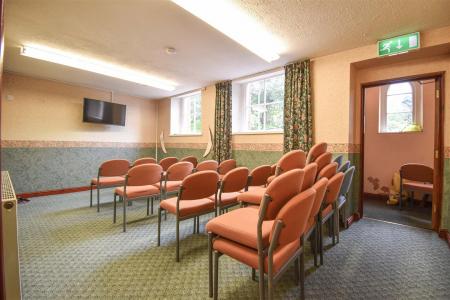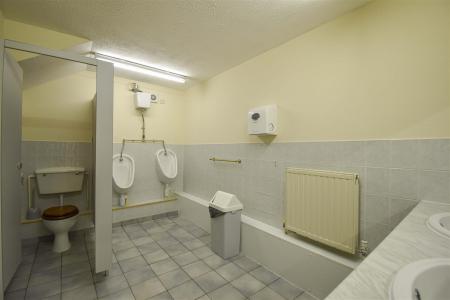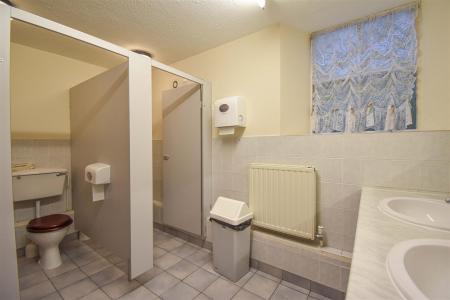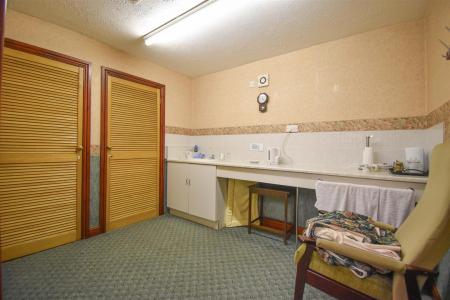- 19th Century Sandstone Built Former Meeting Hall
- Close to the Centre of an Historic Cumbrian Market Town
- Excellent Potential to Create a Spacious 2/3 Bedroom Home with Approximately 1,800 Sq Ft
- Wide Range of Uses Subject to Planning Permission
- Gas Central Heating via a Condensing Boiler
- Tenure: Freehold
2 Bedroom Country House for sale in Appleby
Close to the centre of this wonderful and historic Cumbrian market town in the heart of the Eden Valley, this is an excellent opportunity to buy a handsome and spacious former meeting hall with potential to create a spacious and interesting 2/3 Bedroom home with approximately 1,800 sq ft of floor space. The building is in generally good condition, however, will need re-designing to take full advantage of the space.
The property does benefit from Gas Central Heating from a Worcester Condensing Boiler.
Location - From the centre of Appleby, head south on B6542 turn left into Drawbriggs Mount and left again to Garths Head Road. The property is on the left.
(What3words: glaze.science.printout)
Amenities - Appleby is an attractive market town in the upper Eden Valley with a population of approximately 3,000 people and is of historical interest. The town has a range of shops, a Primary and a Secondary School. Leisure facilities include a Swimming Pool, an 18-hole golf course and bowling green. A larger shopping centre is Penrith 14 miles away. Penrith is a popular market town with a population of around 16,000 people and facilities include: infant, junior and secondary schools with a further/higher education facility at Newton Rigg College. There are 5 supermarkets and a good range of locally owned and national high street shops. Leisure facilities include: a leisure centre with; swimming pool, climbing wall, indoor bowling, badminton courts and a fitness centre as well as; golf, rugby and cricket clubs. There is also a 3 screen cinema and Penrith Playhouse. Penrith is known as the Gateway to the North Lakes and is conveniently situated for Ullswater and access to the fells, benefiting from the superb outdoor recreation opportunities.
Services - Mains water, drainage, gas and electricity are connected to the property.
Tenure - The property is freehold, originally built Circa 1872
Viewing - STRICTLY BY APPOINTMENT WITH WILKES-GREEN + HILL
Entrance - From Garths Head Road is on the upper level through an open porch with double wooden doors to the
Hall - Having a panel wall heater, stairs to the lower level and a door to the WC, Double doors to the
Meeting Room - 6.99m x 9.55m (22'11 x 31'4) - Having five radiators, a recess off and a suspended ceiling. There are no windows.
Wc - Fitted with a toilet and wash basin.
Lower Level -
Hall - Having two radiators and access to an under stair store.
Kitchen - 1.68m x 3.76m (5'6 x 12'4) - Having a worksurface to one side with a stainless steel single drainer sink. There is a single radiator and window.
Office - 3.10m x 2.21m (10'2 x 7'3) - Having a single radiator and window
Meeting Room - 3.10m x 5.77m (10'2 x 18'11) - With two windows, a radiator and a door to the
Porch - A fire door opens to the Bongate side of the property, with steps down to the road.
Wash Room - 3.10m x 2.59m (10'2 x 8'6) - Fitted with a worksurface to one side with a basin and cupboard below. There is a single radiator, a recessed cupboard housing the electric meter and MCB consumer unit. A further cupboard houses the Worcester gas fired condensing combi boiler providing the hot water and central heating.
Men's Toilets - 2.34m x 4.01m (7'8 x 13'2) - Fitted with two wash basins in a work surface, two urinals and a toilet cubicle. There is a double radiator and extractor fan.
Women's Toilets - 2.34m x 3.71m (7'8 x 12'2) - Fitted with two wash basins in a work surface, two toilet cubicles, a double radiator and extractor fan.
Outside - A stepped path with raised beds to each side leads down from Garth Heads Road to the main entrance,
There is a landscaped area with a variety of shrubs.
Referal Fee - WGH work with the following provider for arrangement of mortgage & other products/insurances, however you are under no obligation to use their services and may wish to compare them against other providers. Should you choose to utilise them WGH will receive a referral fee :
The Right Advice (Bulman Pollard) Carlisle
Average referral fee earned in 2024 was £253.00
Property Ref: 319_32656107
Similar Properties
3 Bedroom House | £175,000
In an elevated location of the Scaws area of Penrith, 17 Eden Mount is an ever popular style of home, in an excellent lo...
3 Bedroom End of Terrace House | £175,000
In a convenient location, within a half a mile walk of the town centre, 136 Pategill Road is an ideal family home offeri...
2 Bedroom Semi-Detached House | £175,000
27 Canny Croft is a Semi Detached home Situated in a Popular Cul de sac in an Elevated Position with Views across Penrit...
2 Bedroom Cottage | £180,000
This charming cottage is located in the picturesque village of Tirril, with easy access to Penrith and just 2.5 miles fr...
2 Bedroom Bungalow | £185,000
Located in the High Carleton area of Penrith and set back from the roadside, 10 Birch Crescent is a comfortable and read...
1 Bedroom Flat | £185,000
Churchill Retirement Living have created a wonderful apartment building in the heart of Penrith, ideal for those wanting...

Wilkes-Green & Hill Ltd (Penrith)
Angel Lane, Penrith, Cumbria, CA11 7BP
How much is your home worth?
Use our short form to request a valuation of your property.
Request a Valuation
