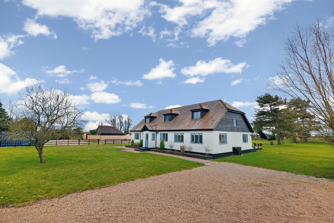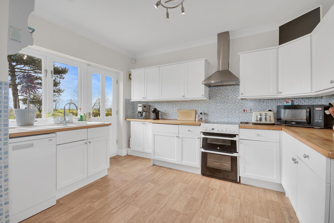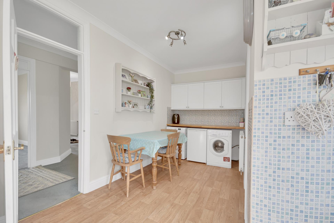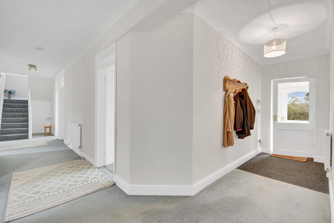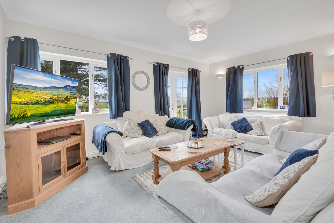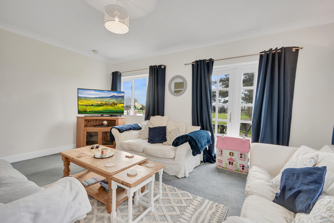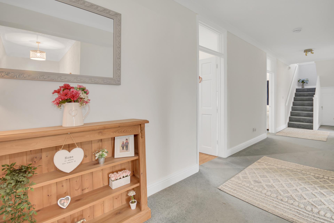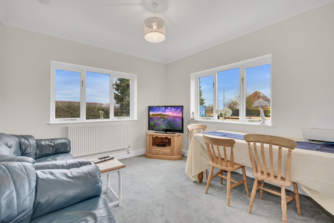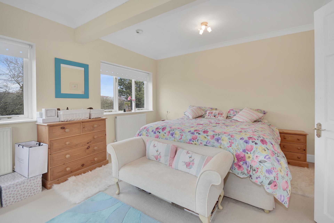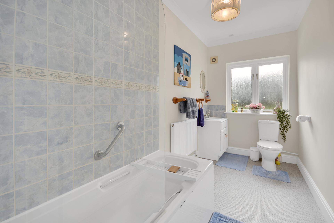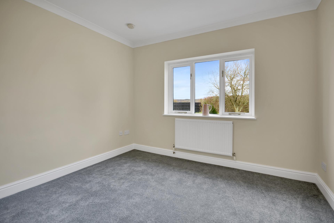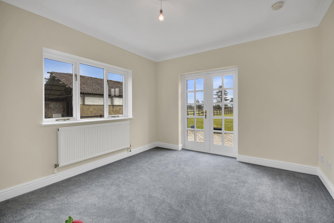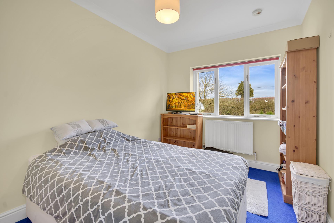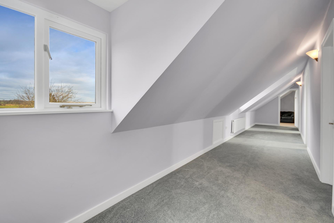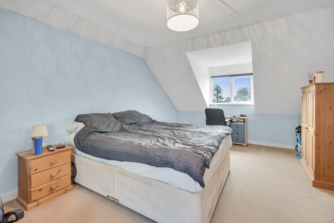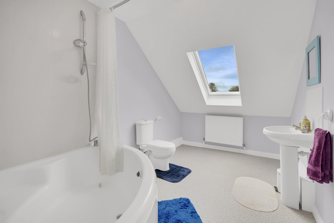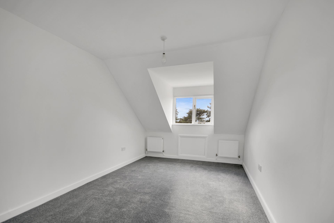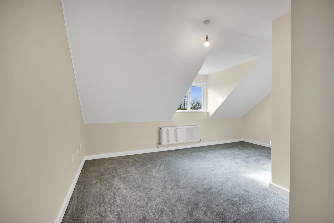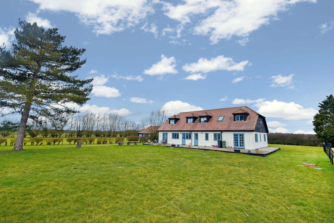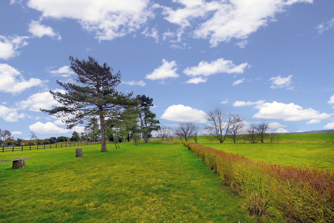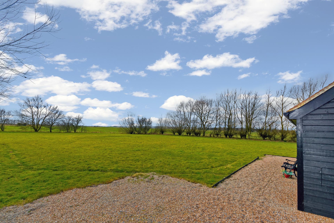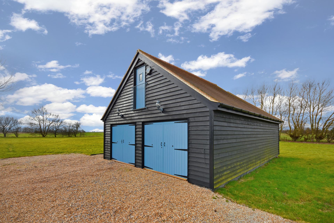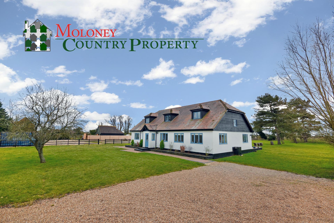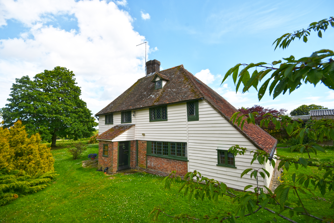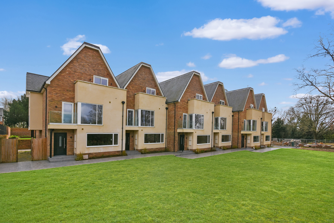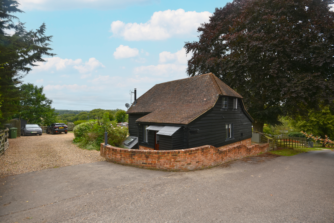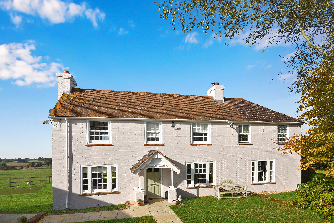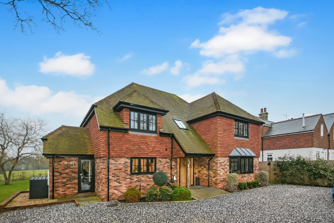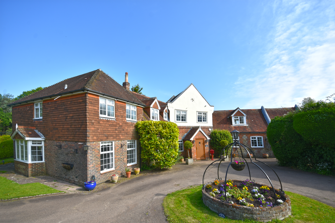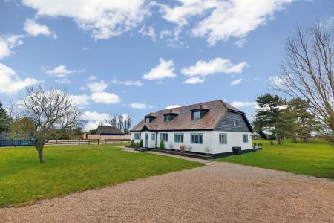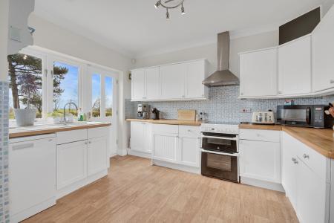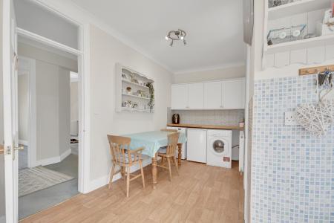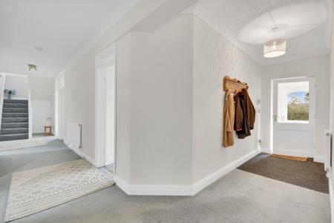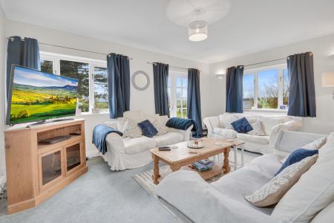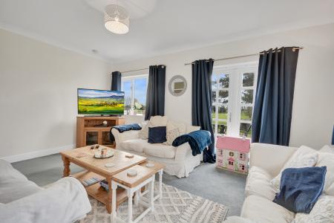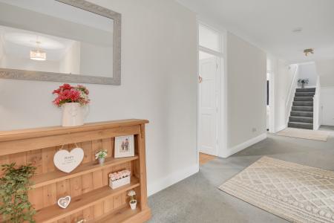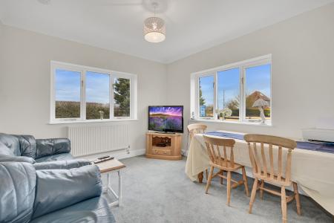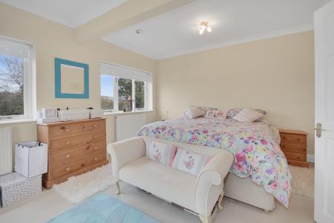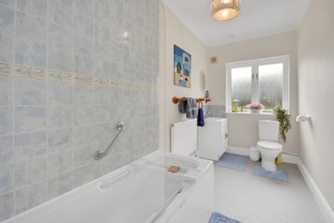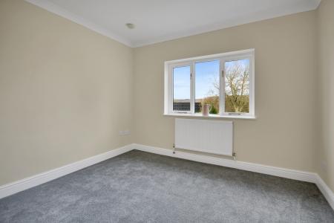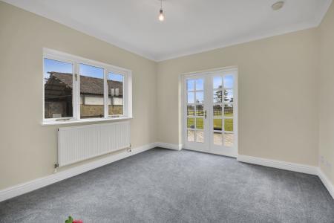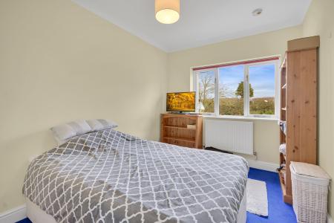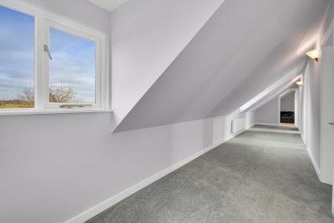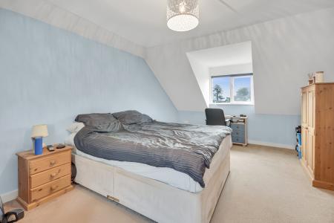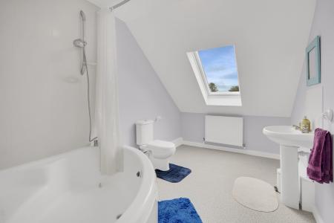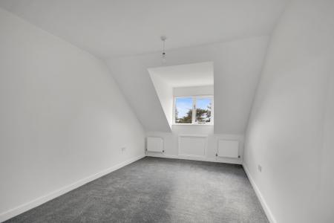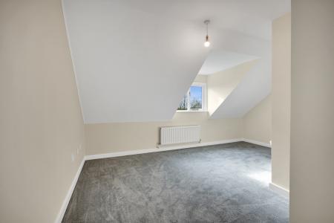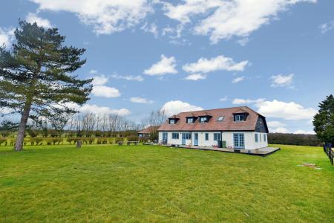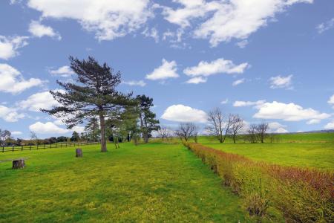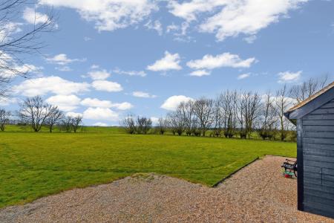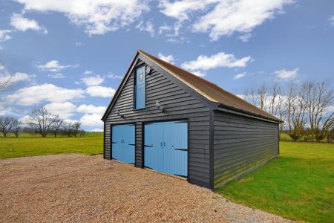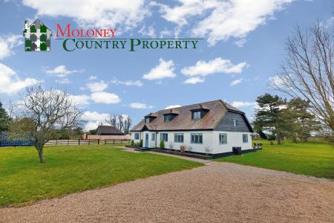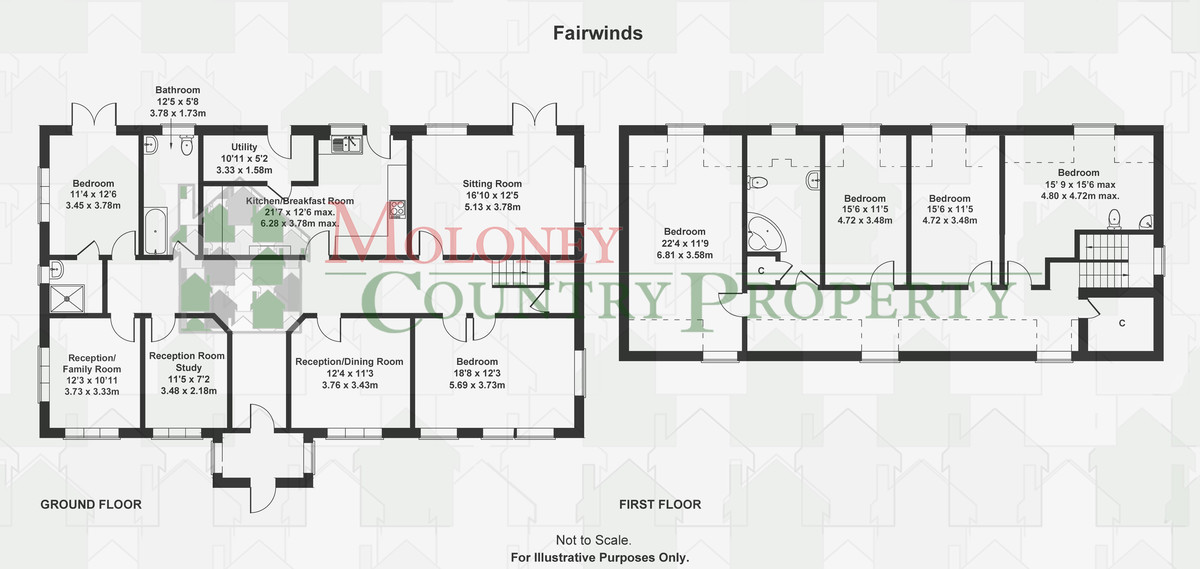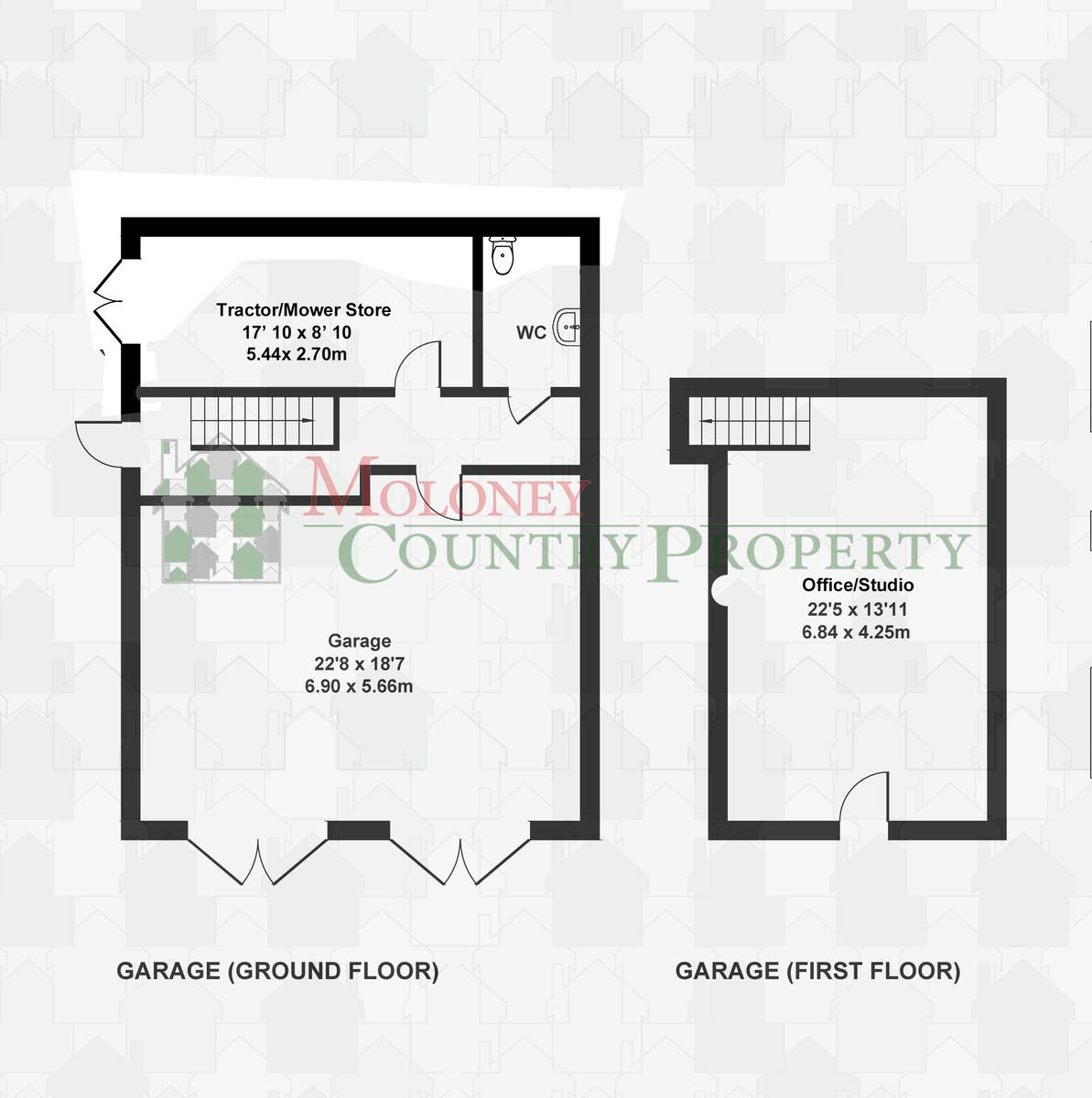- Detached 6 Bed Family Home
- Spacious, Versatile Accommodation
- Semi Rural Location, Close To Appledore
- 1.80 Acres (tbv)
- Detached Double Garage With Potential (stp)
- Gated Entrance, Excellent Parking
- PP For Swimming Pool & Tennis Court
- 1 hour to St. Pancras Station - Commute
6 Bedroom Detached House for sale in Appledore
A detached, spacious chalet house located in a semi rural location on the outskirts of the village, enjoying far reaching views over the surrounding countryside, offering incredibly versatile accommodation currently presented as 3 reception rooms, 6 bedrooms, 3 bathrooms & kitchen/breakfast room along with 1.80 acres (tbv) of gardens and grounds which benefit from planning permission for an indoor swimming pool complex and tennis court. Detached double garage with cloakroom, tractor store/workshop & office/studio space above offers annexe potential (stp).Ample parking. Oil fired central heating.
Accommodation List: Porch, entrance hall, sitting room, kitchen/breakfast room, lobby, reception two/dining room, bedroom with en-suite wet room, reception 3/family room, reception 4/study, bathroom, Bedroom, 1st floor landing, 3 bedrooms, bathroom. detached double garage with tractor/mower store,cloakroom & room over. 1.8 acres (tbv). Ofch.
Part glazed wooden front door to:
Entrance Porch: Wooden double glazed windows to both sides. Tiled floor. Part glazed wooden door to:
Entrance Hall: Coved ceiling. Panel doors to all rooms. Turned staircase with painted balustrade to the first floor, under stairs storage cupboard.
Reception One/Sitting Room: Double aspect room, wooden double glazed windows to side and rear, double glazed casement doors leading out to the rear decked terrace. Wall light points, TV point, coved ceiling.
Kitchen/Breakfast Room: Wooden double glazed window with door alongside leading out to the rear deck terrace. Fitted with range of cream base and wall units with wood block work top over, inset with one and a half bowl, single drainer composite sink unit. Plumbing for dishwasher, space for electric cooker with extractor/light over. Mosaic tiled splash backs, overwork top lighting. Vinyl floor. Plumbing for washing machine, space for tumble dryer and further under counter appliances with matching work top over and eye-level cupboards above. Coved ceiling.
Rear Lobby: Part double glazed wooden door to the rear decked terrace, obscure wooden double glazed window to the rear. Pedestal wash hand basin, quarry tile floor. Double wall mounted cupboard, coved ceiling.
Reception Two/Dining Room: Double glazed wooden window to the front. Coved ceiling. TV point.
Reception Three/Family Room: Double aspect room with wooden double glazed windows to side and front. TV point. Coved ceiling.
Reception Four/Study: Double glazed wooden window to the front. Coved ceiling. TV point.
Bedroom: Double aspect room with wooden double glazed window to side and double glazed casement doors leading out to the rear decked terrace. TV point, coved ceiling. Door to:
En-Suite Wet Room: Wooden obscure double glazed window to side. Fitted with wall hung wash hand basin, walk-in shower. Fully tiled walls, extractor, coved ceiling, vinyl floor.
Master Bedroom: Double aspect room with twin wooden double glazed windows to the front and matching window to side, enjoying far reaching rural views. Coved ceiling.
Bathroom: Wooden obscure double glazed window to the rear. Fitted with white suite comprising WC, hand basin set into double doored vanity unit with tiled splash-back, panelled bath in tiled surround with telephone shower over. Vinyl floor.
Turned staircase with painted balustrade to 1st floor:
Landing: Wooden double glazed window to side on half landing. Part sloping ceiling with eaves access. Twin wooden double glazed windows enjoying far reaching rural views to the front. Loft hatch. Wall light points. Walk-in storage cupboard.
Bedroom: Double aspect room with wooden double glazed windows to front and rear, both enjoying far reaching rural views. Part sloping ceiling. TV point.
Bedroom: Wooden double glazed window to the rear, enjoying far reaching rural views. TV point.
Bedroom: Wooden double glazed window to the rear, enjoying far reaching rural views. Part sloping ceiling. TV point. * Note: Potential en-suite: this room has been fitted with a white suite comprising macerator WC & corner pedestal wash hand basin but has not been divided or completed.
Bathroom: Velux window to the rear. Part sloping ceiling. Fitted with white suite comprising WC, pedestal wash hand basin, corner bath with telephone shower over, curtain to side. Loft hatch, extractor, tile effect vinyl floor. Airing cupboard housing hot water tank.
Outside: The property is approached from the road via remote controlled full height wooden gates with video entry system, leading to an extensive gravelled parking/turning area and giving access to the detached double garage with two double opening doors to the front, garden/tractor store to the rear with doors out to the garden & cloakroom fitted with WC and wash hand basin. Stairs lead to a room above, suitable for a variety of uses. The gardens, front, side and rear are mainly laid to level lawn, adjoining open farmland to the rear. Planning permission has been granted for the construction an indoor swimming pool and tennis court 19/01352/AS.
Services: Mains electricity & water are connected. Private drainage. Oil fired central heating.
Floor Area: 262 m2 (2,810ft2) Approx.
EPC Rating : 'D'
Local Authority: Ashford Borough Council.
Council Tax Band: 'C'
Tenure: Freehold
Transport Links: For the commuter Appledore railway station (some 1/4 mile away) provides a service eastwards, via Ashford International to St. Pancras in London and to Europe, whilst London Bridge, Waterloo, Charing Cross and Cannon Street can be accessed via the Hastings & Eastbourne line to the west or Headcorn to the north.
The Motorway network (M20) can be easily accessed at Junction 9 or 10 near Ashford or Junction 5 (M25) near Sevenoaks via the A21.
Directions: Travelling toward Rye on the A268 at the bottom of the hill, turn left onto the A2080 towards Appledore, Military Rd. Continue on this road until reaching the junction, turn right onto Station Rd towards Brenzett. Shortly before Appledore station Fairwinds will be found on the right.
What3Words (Location): ///keyboard.kickbacks.internal
Viewing: All viewings by appointment only. A member of our team will conduct all viewings, whether or not the vendors are in residence.
Property Ref: 577920_103096002490
Similar Properties
Rural Northiam, East sussex TN31
4 Bedroom Farm House | Guide Price £875,000
A detached, historic Grade II Listed house, with an abundance of character features including large inglenook fireplace,...
4 Bedroom Townhouse | Guide Price £875,000
Offering stunning accommodation over 3 floors, a 4 bed, 4 bath contemporary, individually architect designed house. Fitt...
4 Bedroom Equestrian | Guide Price £840,000
A well presented, 4 bedroom detached barn conversion, with accommodation over 3 floors, along with superb equestrian fac...
Rural Peasmarsh, East Sussex TN31
4 Bedroom Detached House | Guide Price £995,000
A beautifully presented 4 bedroom detached house and annexe in outstanding rural location sitting in garden and grounds...
Rural Northiam, East Sussex TN31
4 Bedroom Detached House | Guide Price £995,000
An attractive and immaculately presented new build house with 4/5 bedrooms, 2 with en-suites.Fitted and finished to an i...
Rural Staplecross, East Sussex TN31
4 Bedroom Detached House | Guide Price £999,950
An outstanding , elegant detached 4 bed country house, sitting in delightful, mature, park-like gardens of 1 acre (tbv)...
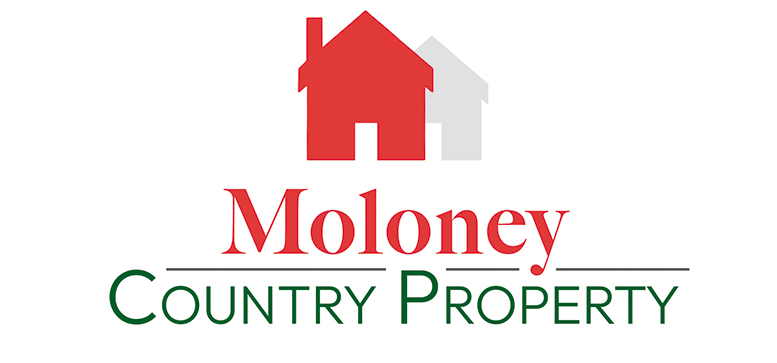
Moloney Country Property (Northiam)
The Village Green, Northiam, East Sussex, TN31 6ND
How much is your home worth?
Use our short form to request a valuation of your property.
Request a Valuation
