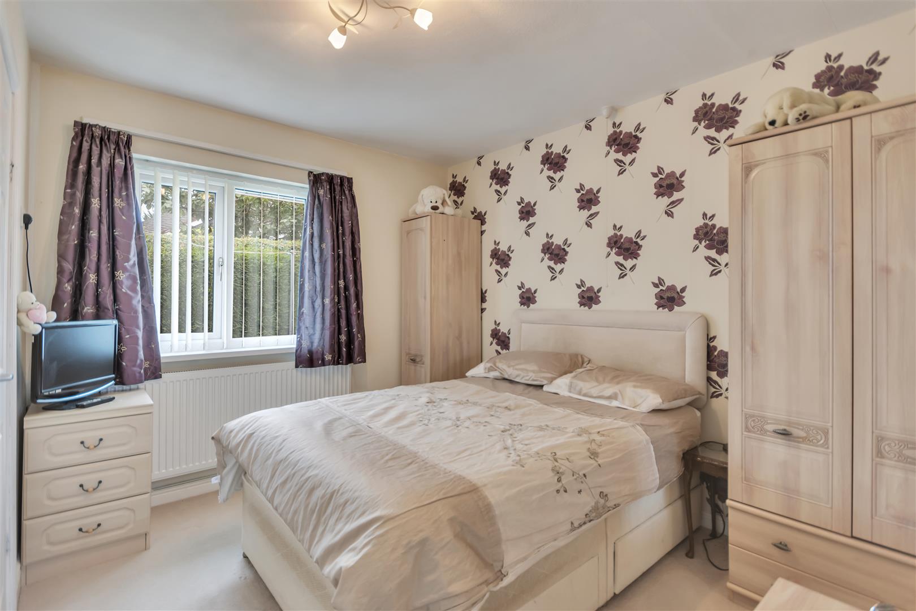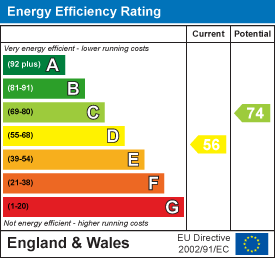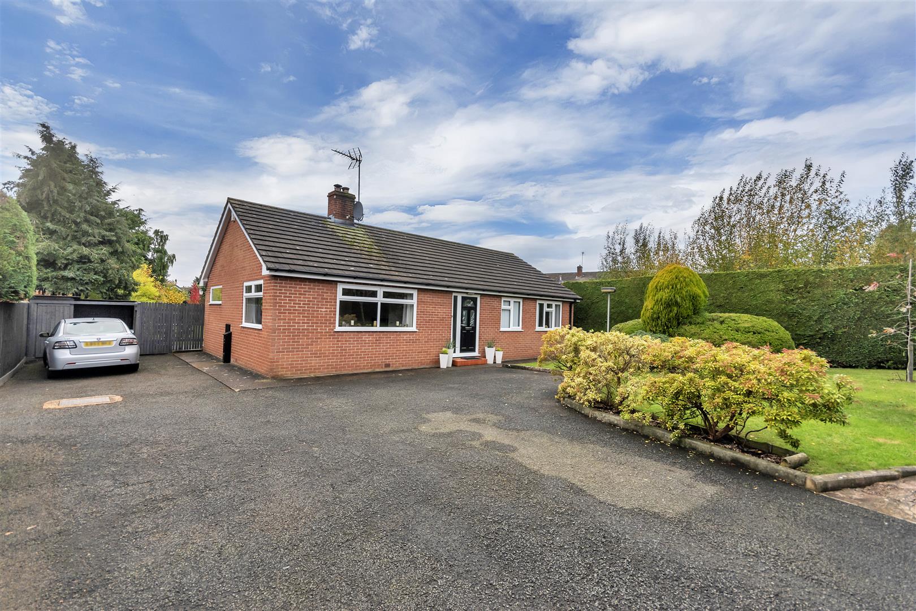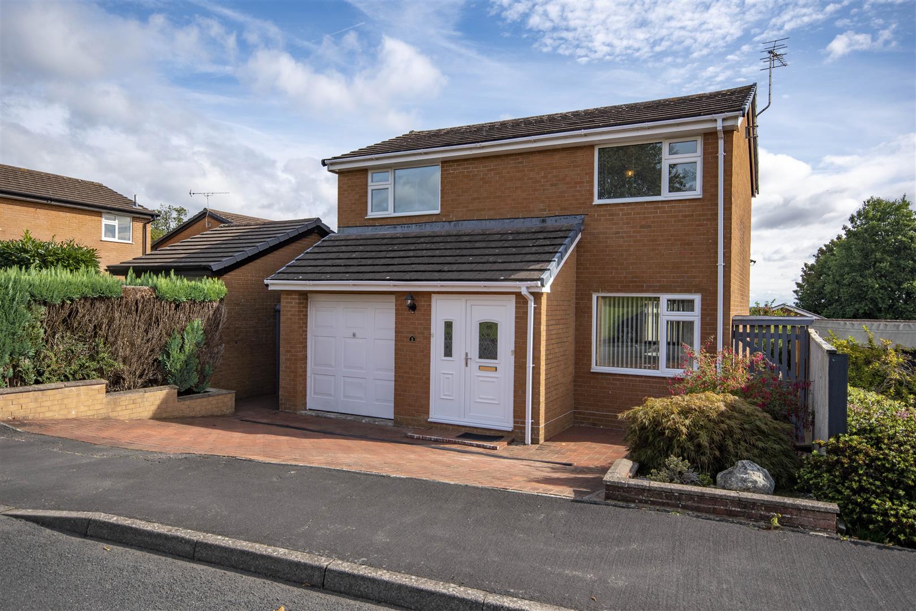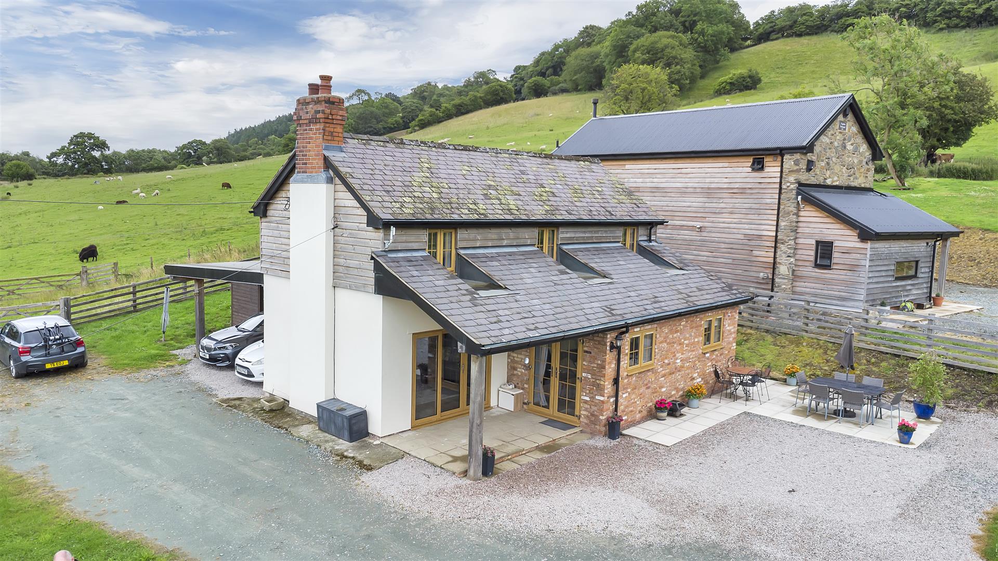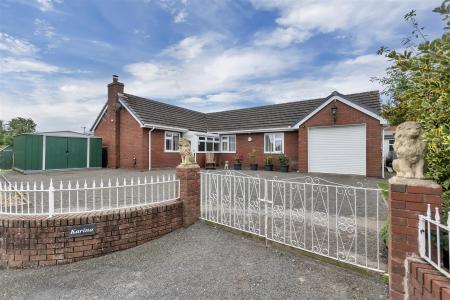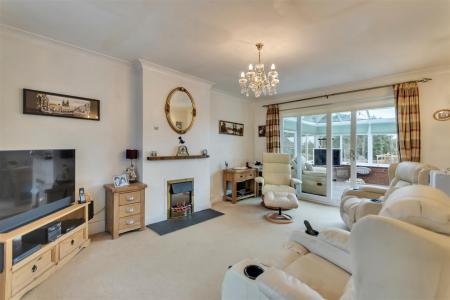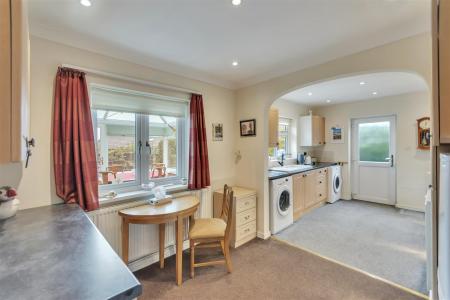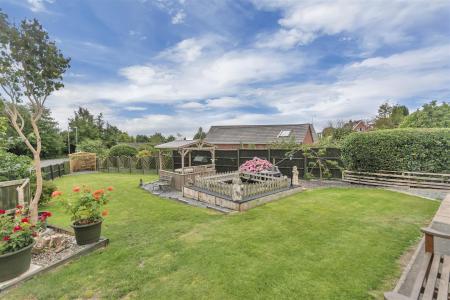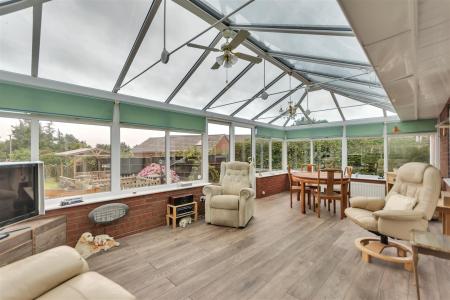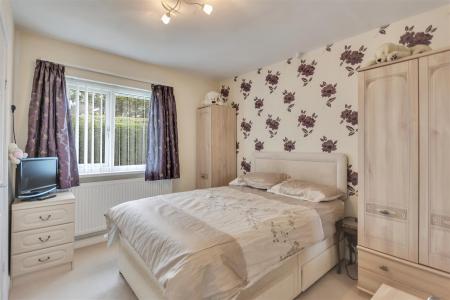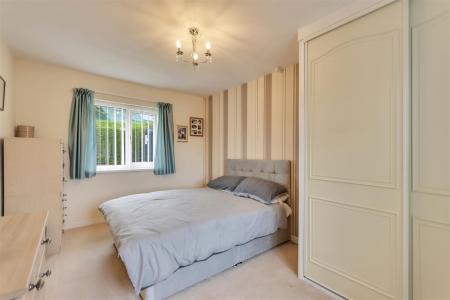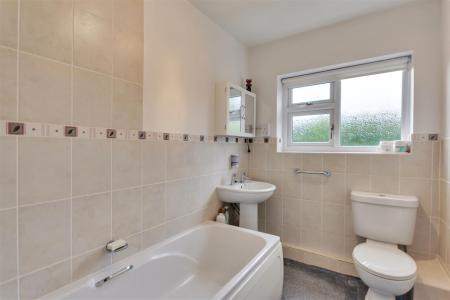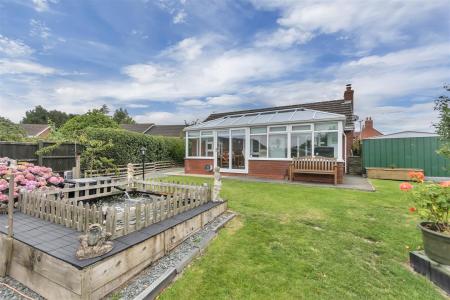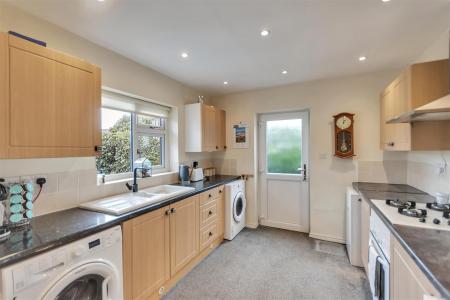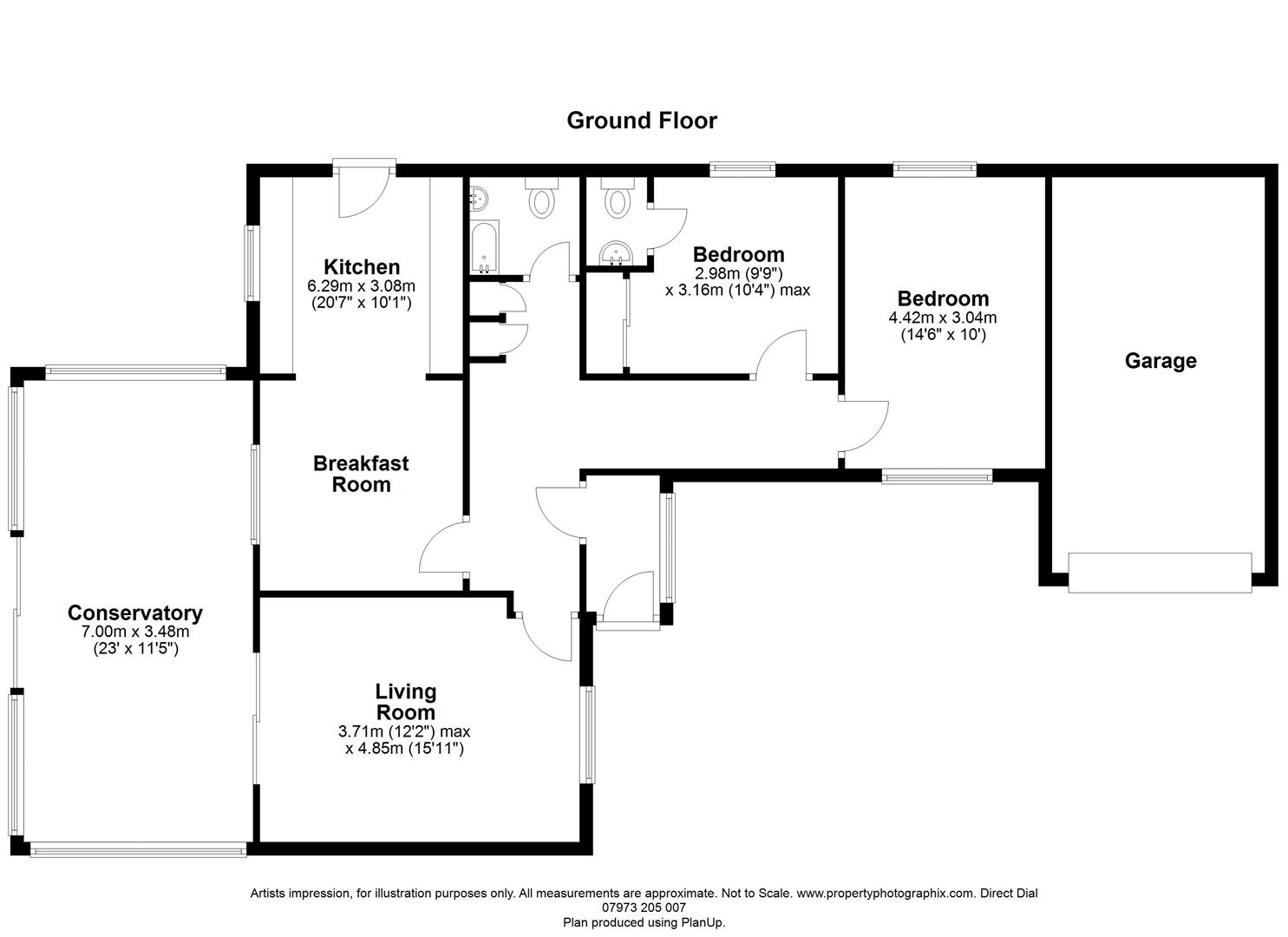- 2 Bed Detached Bungalow
- 2 Reception rooms
- Gated Driveway
- South facing garden
- Village setting
- Wrap around garden
2 Bedroom Detached Bungalow for sale in Arddleen
Welcome to this charming detached 2 bedroom bungalow located in the picturesque village of Arddleen. This lovely property boasts two reception rooms, perfect for entertaining guests or simply relaxing with your loved ones. The master bedroom comes furnished with an ensuite. the property has a further cosy bedroom and a bathroom, this bungalow offers comfort and convenience for its new owners.
Situated on a gated driveway in a tranquil no-through road, this property provides a peaceful and secure environment for you to call home. The 811 sq ft of living space offers ample room for your daily activities while maintaining a cosy and inviting atmosphere throughout.
The village of Arddleen offers a delightful location for those seeking a peaceful retreat away from the hustle and bustle of city life. With its charming surroundings and friendly community, this property presents a wonderful opportunity for anyone looking to embrace a more relaxed way of living.
Don't miss out on the chance to make this bungalow your own and enjoy the serenity and comfort it has to offer. Contact us today to arrange a viewing and take the first step towards owning your dream home in Arddleen.
Front -
Front Garden - wrap around garden
parking several vehicles
large workshop
South Facing Rear Garden - dog secure boundaries
pond with water features
pergola/seating areas
large lawn
Hallway - 3.627 x 8.038 (11'10" x 26'4" ) - + layout
wood effect florring
2x airing cupb
sp rad trv
Loft - insulation
part boarded
lighting
Porch - 2.307 x 1.097 (7'6" x 3'7") - carpet
upvc half glazed double glazed
Lounge - 4.774 x 3.416 (15'7" x 11'2") - dual aspect fa + ra upvc dg
ra sliding pation door into conservatory
carpet
electirc fire place
sp rad trv
Conservatory - 3.612 x 7.071 (11'10" x 23'2") - upvc double glazed
glass double glazed roof
sliding doors to rear garden
wood effect flooring
single panel radiator with thermostatic valve
Kitchen/Dinner - 3.074 x 6.045 (10'1" x 19'9") - range of eye and base units
single panel radiator thermostatic valve
rear facing upvc double glazed
sink unit and mixer tap.
oven and gas hob
space for washing machine, dishwasher, upright fridge/freezer
recessed lighting
carpet flooring
Bathroom - 3.064 x 2.642 (10'0" x 8'8") - side aspect upvc frosted double glazed window
bath and eleltric shower over
basin
low level wc
carpet
heated towel rail
Bed 2 - 3.024 x 3.602 (9'11" x 11'9") - side aspect upvc double glazed window
carpet
built in wardrobe
single panel radiator
Bed 1 - 4.682 x 2.946 (15'4" x 9'7") - dual aspect front and rear aspect upvc double glazed windows
carpet
built in wardrobe
single panel radiator with thermostatic valve
Ensuite - 0.984 x 1.455 (3'2" x 4'9") - low level wc
basin
extractor
Driveway - parking several vehicles
large workshop
Garage - electric roller door
loft access
concrete floor
power and lighting
Garden To The Rear - two wooden sheds
oil tank
part lawned
Services - we have been informed by the seller that the property benefits from mains water, mains drainage and oil central heating. worcester boiler with service history. we have not tested any services, therefore no warrantly can be given or implied as to their working order.
Tenure - it is believed that this property is Freehold but we are unable to verify this as we have no access to the documentation. if you proceed with the purchase of this property this will need to be verified by your solicitor/ conveyance.
Hours Of Business - Monday - Friday 0900 - 1700
Saturday 0900 - 1300
Sunday Closed.
A24 hour anser phone service is available
Important information
Property Ref: 3938_33318629
Similar Properties
3 Bedroom Detached Bungalow | Guide Price £299,950
Woodheads welcome you to Croxon Rise, Oswestry - a charming location that could be the perfect setting for your new home...
3 Bedroom Detached Bungalow | Guide Price £299,950
NO CHAINWelcome to Middleton Close, Oswestry - a charming location for this delightful detached bungalow! This property...
3 Bedroom Detached House | Offers in region of £299,950
NO ONWARD CHAIN - WOODHEADS are delighted to offer for sale this well presented three bedroom DETACHED family home situa...
4 Bedroom Detached House | Offers in region of £305,000
Woodheads are delighted to bring this modern FOUR/FIVE BEDROOM DETACHED family home to the sales market. Boasting a vill...
2 Bedroom Detached House | Offers in region of £310,000
Welcome to this charming detached house located in the picturesque village of Meifod. This lovely property boasts 2 bedr...
4 Bedroom Detached House | Offers in region of £319,950
Woodheads are delighted to bring to the market this well presented Four bedroom detached property within a well sought a...

Woodhead Oswestry Sales & Lettings Ltd (Oswestry)
12 Leg Street, Oswestry, Shropshire, SY11 2NL
How much is your home worth?
Use our short form to request a valuation of your property.
Request a Valuation





