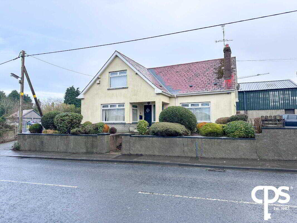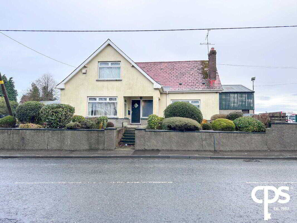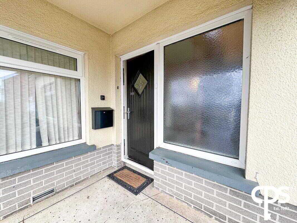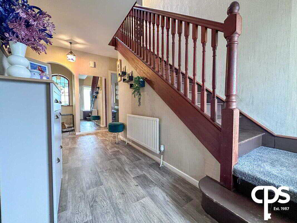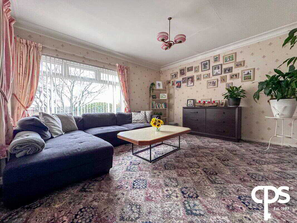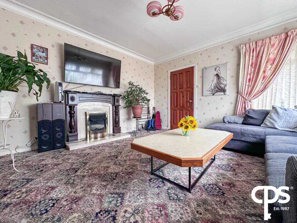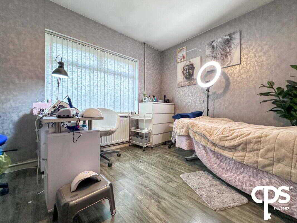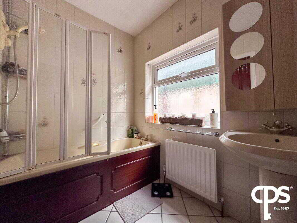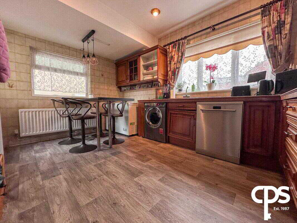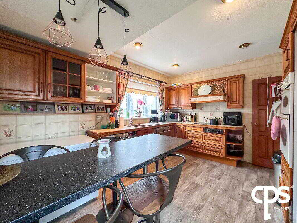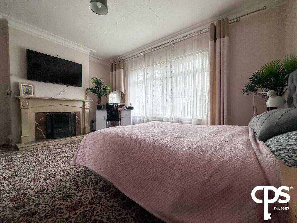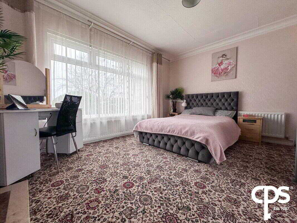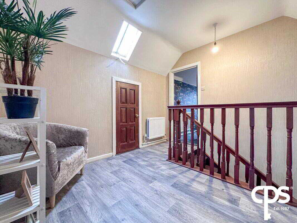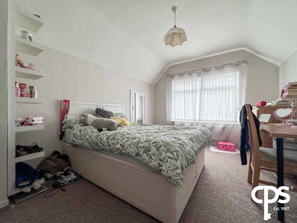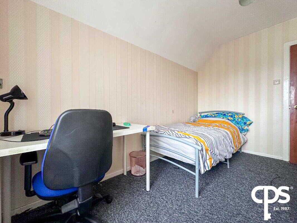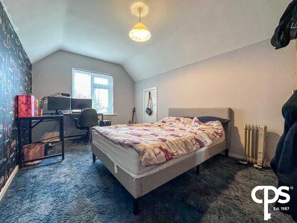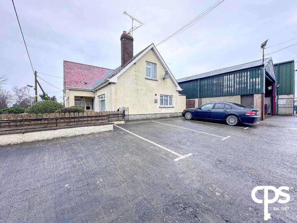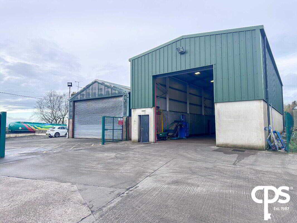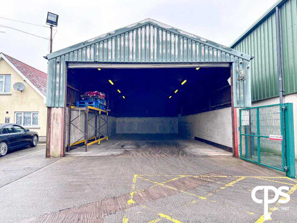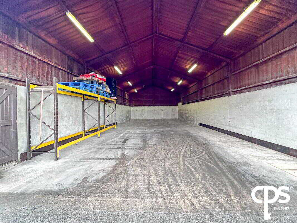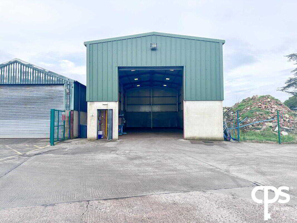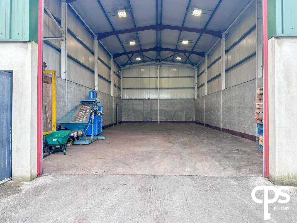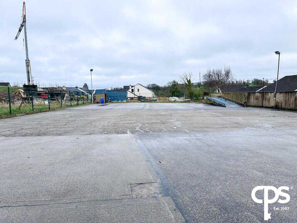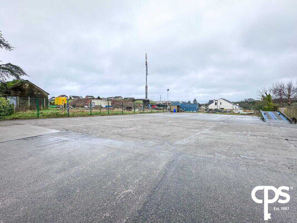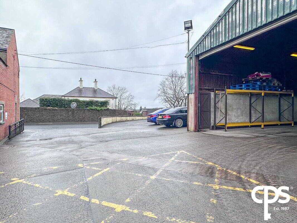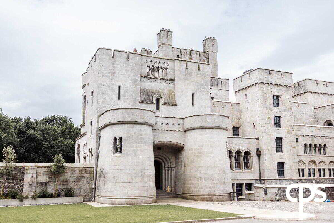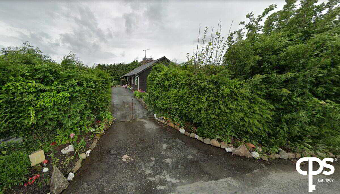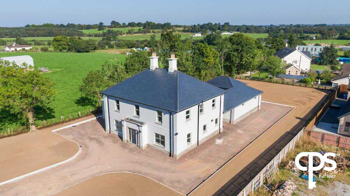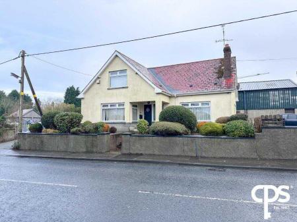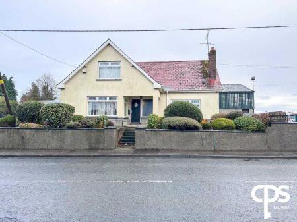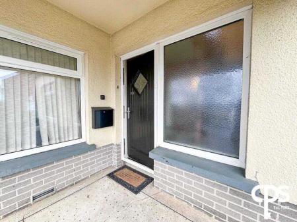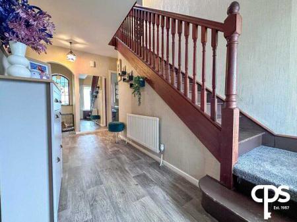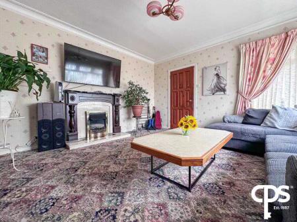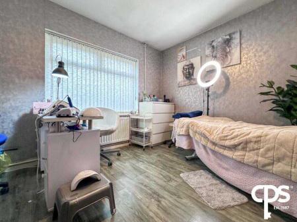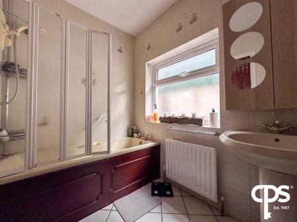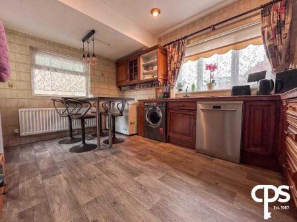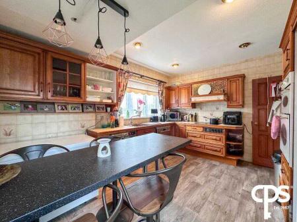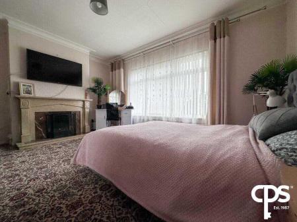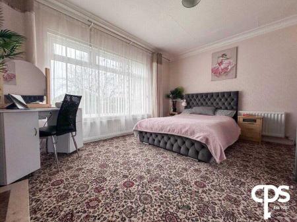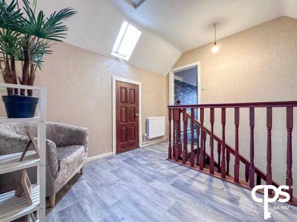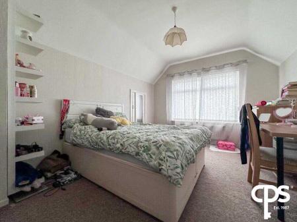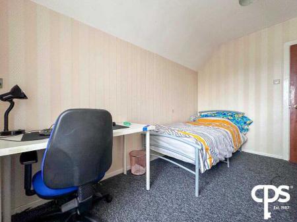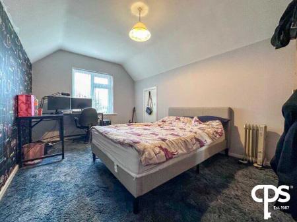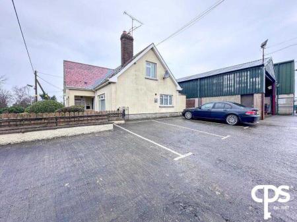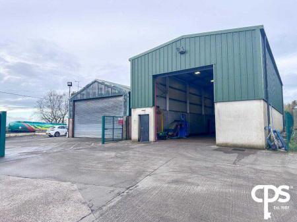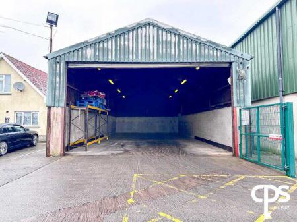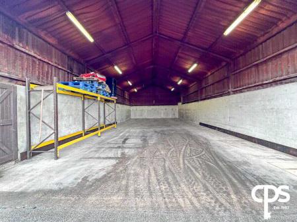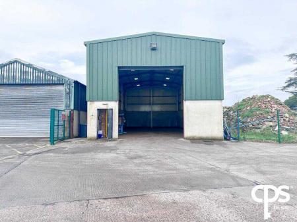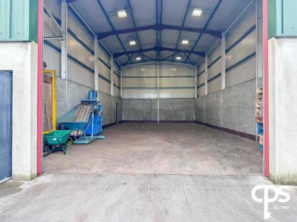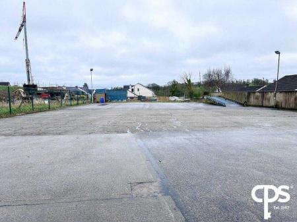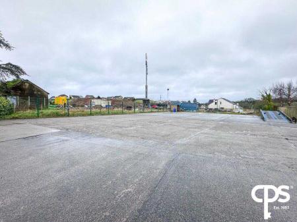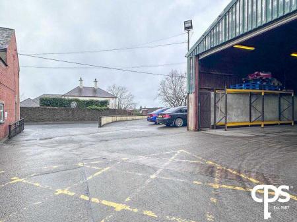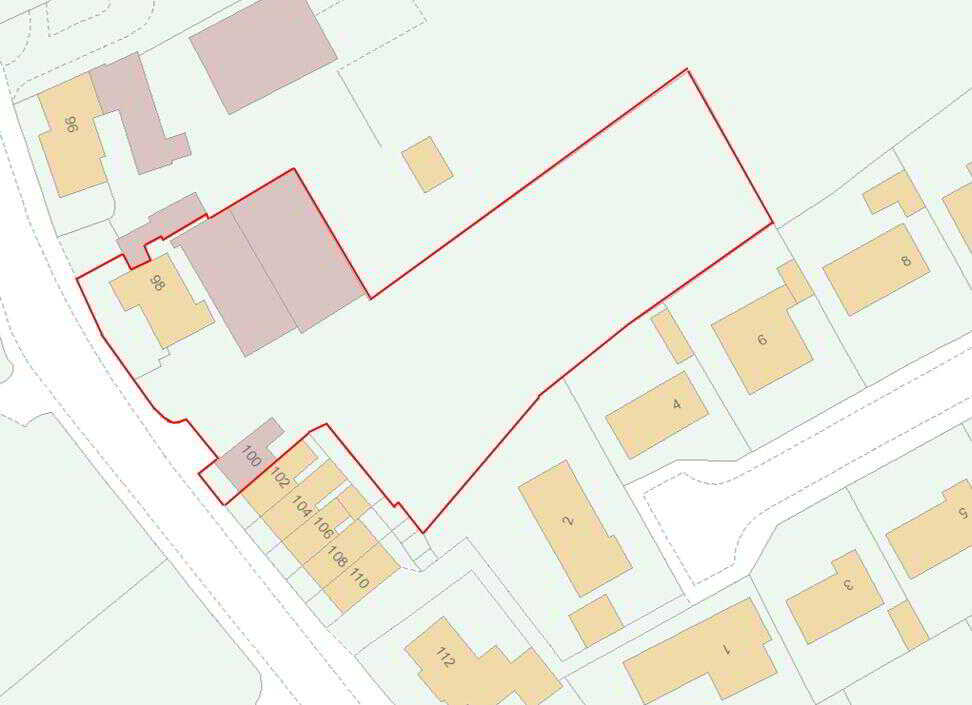4 Bedroom Detached House for sale in Armagh
CPS are delighted to welcome this unique opportunity to acquire a commercial property condisting of a 4 bed detached house fronting Newry Road, Armagh with extensive commercial stores to the rear plus an adjacent well maintained terraced property which is presently used as an office, The main residence, industrial stores and office space of 98 & 100 Newry Road, Armagh is For Sale in one lot. Located on the main A28 (Newry Road) well within Armagh City boundary limits and provides easy access to and from the City of Armagh while leaving all local amenities and public transport routes the City has to offer within a short 3-5 minute drive.
98 Newry Road, Armagh BT60 1ER Residence : 4 bedroom detached property
This 4 bedroom detached property located on the highly sought after popular Newry Road in Armagh City provides comfortable living with its two spacious reception rooms, sizeable kitchen, 4 double bedrooms, family sized bathroom and enclosed rear yard and parking facilities.
Key features
· Detached property
· Highly sought after area
· Four double bedrooms
· Two sizeable reception rooms
· Spacious kitchen
· Downstairs family bathroom
· Oil-fired central heating
· Located on the main A28 (Newry Road)
· Close proximity to the City of Armagh
· Parking facilities
· Enclosed rear yard
Reception room 1 – 4.84m x 4.19m
The first sizeable reception room this property has to offer comes with wooden flooring throughout and currently houses an open fire place which sits on a tiled hearth with wooden mantelpiece surrounding. Not only does this south facing reception room offer ample space but also comes fitted with TV and electrical sockets as well as panelled radiators.
Reception room 2 – 5.19m x 4.98m
The second spacious reception room this property has to offer which is currently being used as a bedroom comes with carpeted flooring throughout and houses an open fireplace place that sits on a slated hearth with featured surround. The reception room comes fitted with TV and electrical sockets throughout and benefits from a number of fixed panelled radiators.
Kitchen – 3.68m x 5.11m
The spacious kitchen comes with wooden effect flooring throughout and benefits from being fitted with a number of high and low storage units, stainless steel and wash area, induction hob with extractor fan overhead and has plumbing installed for a washing machine and dishwasher. Not only does the kitchen presents ample space for table and chairs but also offers access to the rear of the property through the side patio door.
Downstairs W/C – 1.89m x 0.98m
This room just offers a W/C and comes fitted with non-slip flooring.
Bathroom – 1.89m x 2.37m
The downstairs bathroom comprises of a two piece suite to include hand wash basin and shower with an electric shower head fitted within. The bathroom comes with tiled flooring throughout with fully tiled décor surrounding and has been fitted with a single panelled radiator.
Downstairs bedroom – 3.97m x 3.17m
The spacious double downstairs bedroom which is currently being utilised as a beauty salon has the versatility to be used as a home office space if required. The bedroom comes fitted with wooden effect flooring throughout and has electrical sockets and a panelled radiator fixed within.
First floor
Bedroom 1 – 5.23m x 3.3.1m
The first of three bedrooms on the first floor comes as a sizeable double bedroom with carpeted flooring throughout and is filled with natural sunlight. The bedroom comes fitted with a number electrical sockets throughout and a panelled radiator.
Bedroom 2 – 3.86m x 2.92m
The second spacious first floor bedroom this property has to offer comes with carpeted flooring throughout and offers built-in storage facilities. The bedroom comes fixed with a panelled radiator and has electrical ports fitted within.
Bedroom 3 – 5.01m x 4.27m
The third bedroom spacious double bedroom which is the largest of the four comes with carpeted flooring throughout and has fixed additional storage space. Not only does the bedroom boast ample space but also has been fitted with electrical sockets throughout and a panelled radiator.
Exterior
To the front of the property is a small garden laid in stone with hedging and bushes. To the rear of the property there is private parking facilities for a number of vehicles and a small rear enclosed yard.
* Please note Lot 2 is incorporated into the Guide Price and is not to going to be sold separately
* Viewinging strictly by appoint only - Contact Art / Shane at CPS 028 37528888100 Newry Road, 2 industrials srores, extensive concrete yard and office space
Located at the rear of the detached property this extensive yard provides ample space for your needs and currently houses two large spacious industrial sheds and office space. One of which is fully insulated. There is presently ample room to drive in a 40' lorry and turn within the yard. The property offers 3 phase electric and has bespoke external lighting around the concrete yard. There is also a underground mechanics pit within this yard area
*Please note that the commercial premises is currently leased but will be sold in a vacant state
Store 1 - 18.55m x 8.17m & Store 2 – 19.54m x 8.20m
The two large and sizeable industrial stores come with concrete layed flooring throughout and have been fitted with overhead lighting and space heaters, external lighting looking onto the parking facilities, electrical sockets fixed within and also has surveillance cameras looking directly into both sheds and overlooking the shed entrances and parking facilities. Alongside the ample space the two stores provide they have been fitted with an electric powered roll down doors and sockets left for internal changes if so desired for the next occupant.
Extensive yard – circa 0.44 acres
The extensive yard to the rear measures circa 0.44 acres has been layed in concrete also has an undergraound fuel tank. There is also a water and electrical supply to 2 additional stores in this area
Office Space
Office entrance – 3.28m x 2.30m
The entrance of the office is to the rear of the property and is looking onto the extensive rear yard and comes with tiled flooring, fitted electrical sockets and currently houses a desk.
Office 2 – 3.16m x 3.63m
The second office located on the ground floor comes with carpeted flooring throughout and benefits from a storage heater. The office currently houses a desk and chair with ample space for cabinets and other office appliances.
Office 3 – 3.08m x 1.74m
The third office to be found on the ground comes with carpeted flooring throughout and currently houses an electric powered radiator. The office presents ample space for two sizeable desks and filing cabinets.
First floor
Main office – 3.05m x 4.57m
The main office and largest of the four within comes with carpeted flooring and has fixed storage within to include individual shelving. The main office presents ample space for a large desk and number of chairs.
Kitchen area – 2.99m x 3.02m
The kitchen area located on the first floor comes with wooden effect flooring throughout and has been fitted with storage units, stainless steel sink and has electrical ports fixed within. The kitchen also presents ample space for a table and chairs.
Bathroom – 3.08m x 1.74m
The bathroom comprises of a two piece suite to include W/C and wash basin while being fitted with wooden effect flooring throughout.
Property Ref: 11122681_929864
Similar Properties
Bastian Gate, Gosford Castle, Markethill
3 Bedroom Semi-Detached House | £675,000
20 Acres @, Killuney Road, Armagh
4 Bedroom Not Specified | £650,000
5 Bedroom Detached House | £650,000
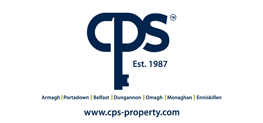
CPS (Armagh City)
43 Upper English Street, Armagh City, County Armagh, BT61 7LA
How much is your home worth?
Use our short form to request a valuation of your property.
Request a Valuation
