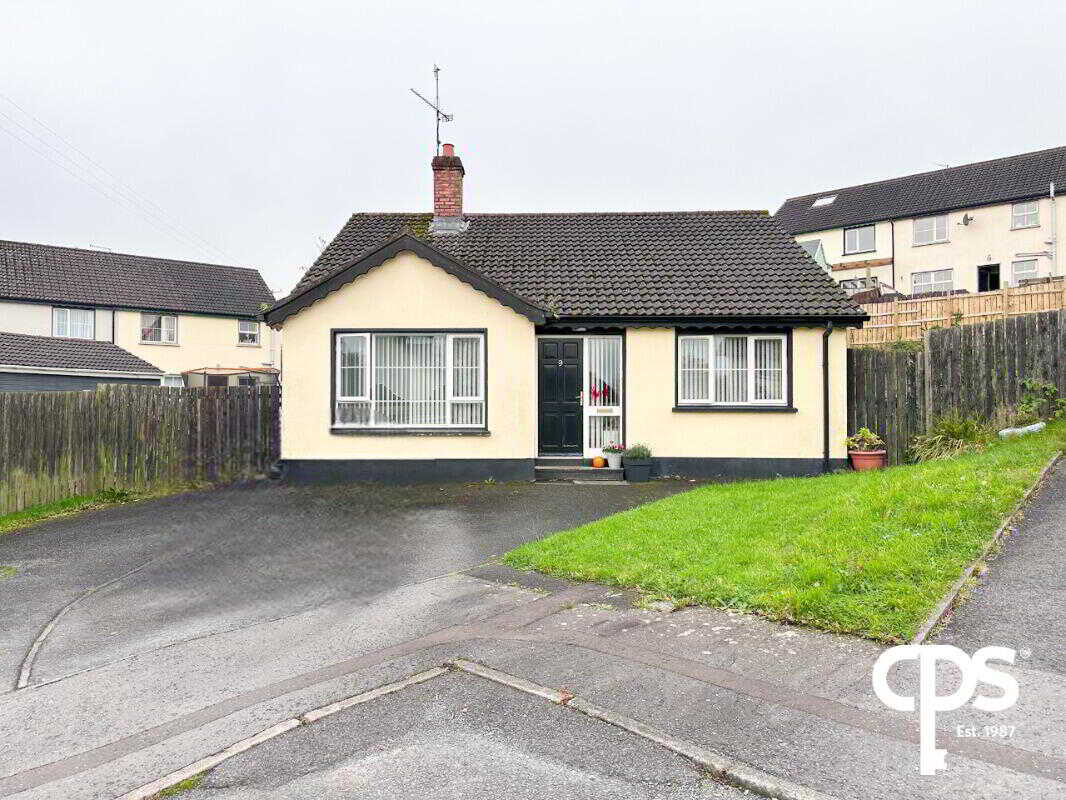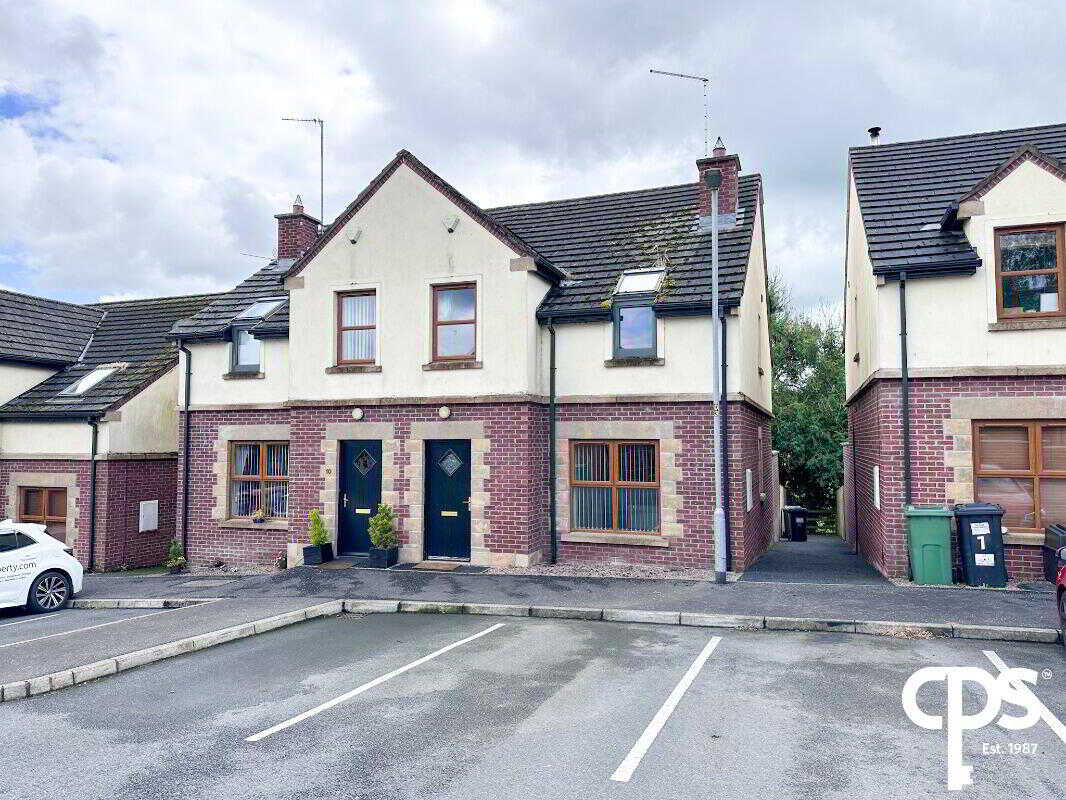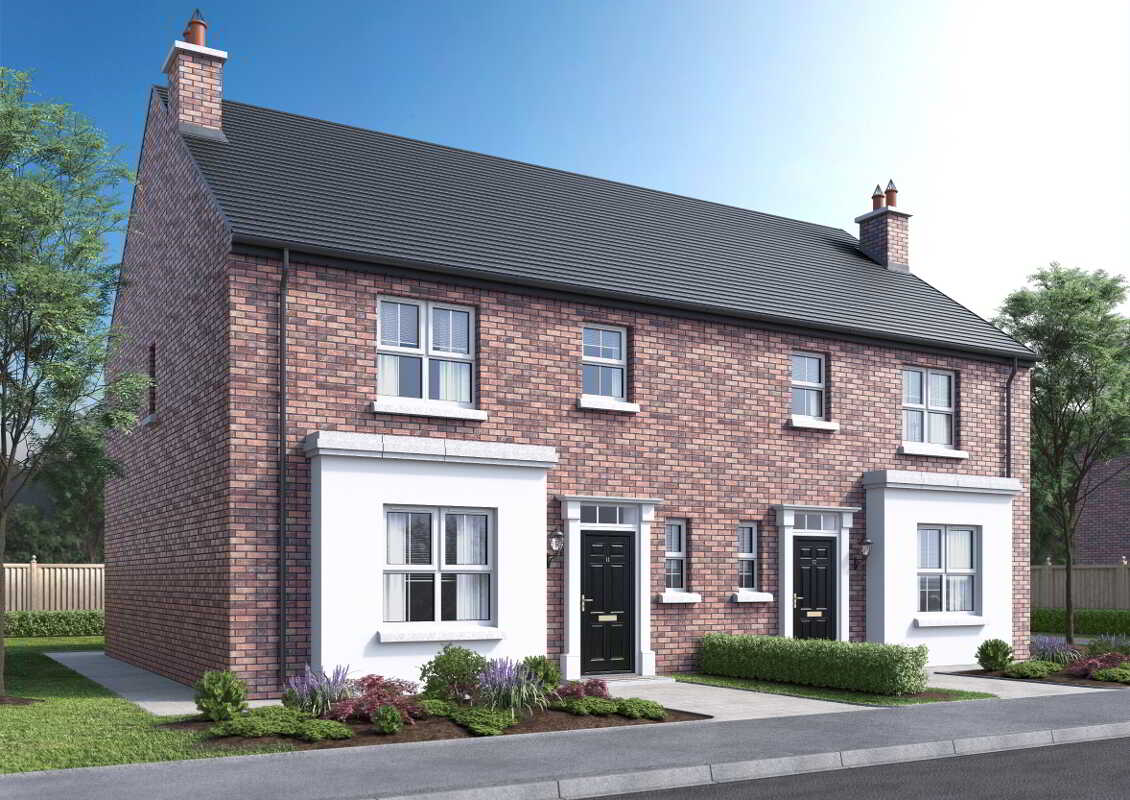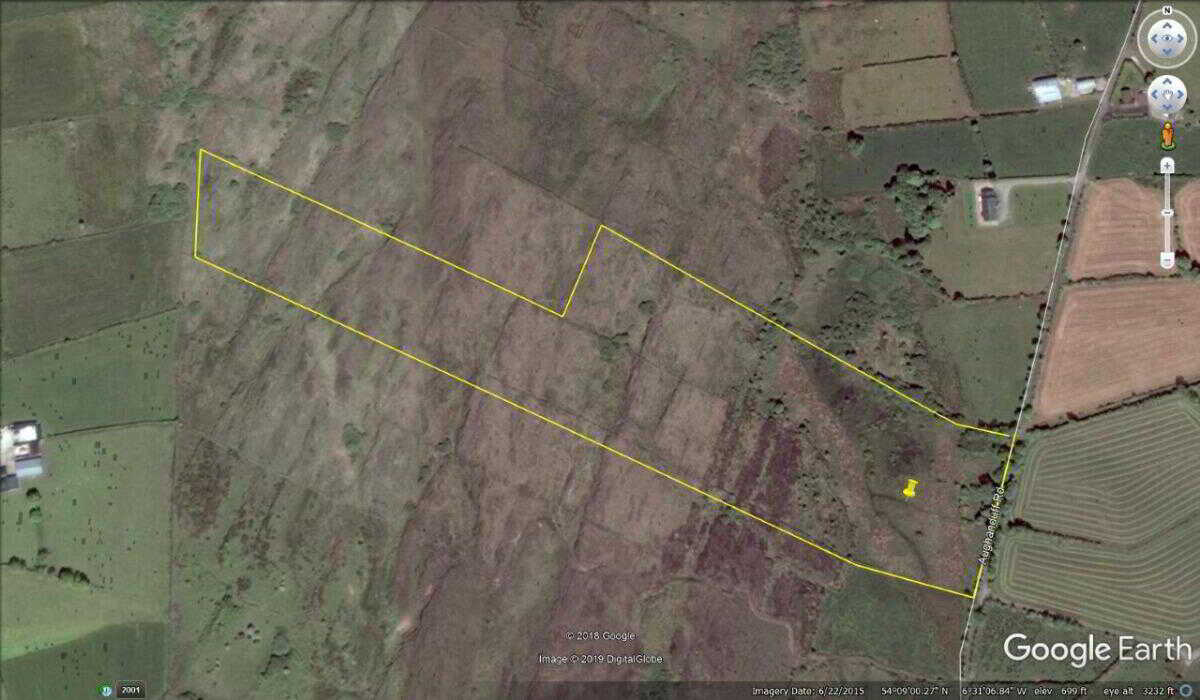3 Bedroom Semi-Detached House for sale in Armagh
CPS are delighted to welcome this semi detached property of 21 Ashley Gardens to the open market place. Situated off the main A28 (Armagh – Markethill/Newry Road) in the popular development of Ashley, the property also offers close proximity and easy access to the City of Armagh and is within a 5 minute drive to all local amenities and public transport routes it has to offer. The property offers comfortable living with kitchen, spacious reception room/dining area, 3 bedrooms, main bathroom and external features consisting of a private driveway with enclosed rear garden and attached garage. Properties in this area rarely present itself to the open market place and to arrange a private viewing contact CPS on (028) 3752 8888. Property also benefits full planning permission for side extension please see attached link. Northern Ireland Public Register
Features
- Semi detached
- Spacious living/dining area
- 3 bedrooms
- Main bathroom
- Oil central heating
- Garage
- Private driveway to house a number of vehicles
- Ideal location
- Easy access and close proximity to the centre of Armagh City
- Full Planning permission for side extension
Kitchen – 3.32m x 2.63m
This kitchen comes fitted with fitted with high and low units, a multi hob integrated cooker with oven units below and extractor fan overhead. There is plumbing installed for washing machine and comes with a stainless steel sink and wash area. Kitchen also comes with an integrated fridge freezer and has lino flooring covering.
Reception Room / Dinning area – 3.67m x 7.35m
This spacious reception room can also be used for a dining area with its ample space allowing for a family sized dining table and chairs to be housed within. The room offers laminate wood flooring and comes fitted with electrical and TV ports throughout. Room benefits from a double radiator.
Bedroom 1 / home office – 3.54m x 2.00m
This front facing single bedroom comes with carpet flooring and benefits from built in storage space. The room comes fitted with electrical ports throughout and has a single panelled radiator. Could be used for a home office.
Bedroom 2 - 2.433m x 3.58m
This front facing spacious double bedroom comes with carpet flooring throughout and benefits from having built in storage units. The bedroom comes fitted with electrical ports throughout.
Bedroom 3 - 2.41m x 3.63m
The spacious main double bedroom of the property comes with carpet flooring throughout. The bedroom comes with TV and electrical ports fitted throughout and benefits from a single panelled radiator.
Bathroom - 2.87m x 1.87m
The main bathroom of the property comprises of a 4 piece suite to include W/C, hand wash basin with high and low storage units fitted and benefits from an bath with overhead electric corner shower. The bathroom comes with venial flooring throughout with fully tiled walls. There is a single panelled radiator fitted within.
Garage 4.89m x 3.01m
This garage is fitted with roller door and has access to the rear of the property through single door. Floor finish is concrete. Garage benefits from electrical sockets throughout.
External
Externally the property benefits from a private driveway with ample space to house a number of vehicles. To the front you have a stepped down entrance to the property with a mixture of lawn and mature shrubby. The property benefits from an attached garage with a roller door and electrical ports and lighting fitted within. Externally to the rear of the property you will find a stepped down lawn area with a mixture of concrete steps. Also Benefits from a timber fencing surrounding the rear garden for privacy and seclusion.
Property Ref: 11122681_978191
Similar Properties
3 Bedroom Bungalow | £130,000
9 Drummorgan Manor, Hamiltonsbawn
3 Bedroom Semi-Detached House | £129,000
4 Bedroom Terraced House | £125,000
Eagle, Cavanacaw Grange, Cavanacaw Road, Armagh
3 Bedroom Semi-Detached House | POA
The Pippen, Seven Oaks, Dobbin Hill Park, Armagh
3 Bedroom Semi-Detached House | £145,000
Lands, @ Aughanduff Road, Belleeks, Newry
Not Specified | £150,000

CPS (Armagh City)
43 Upper English Street, Armagh City, County Armagh, BT61 7LA
How much is your home worth?
Use our short form to request a valuation of your property.
Request a Valuation















































