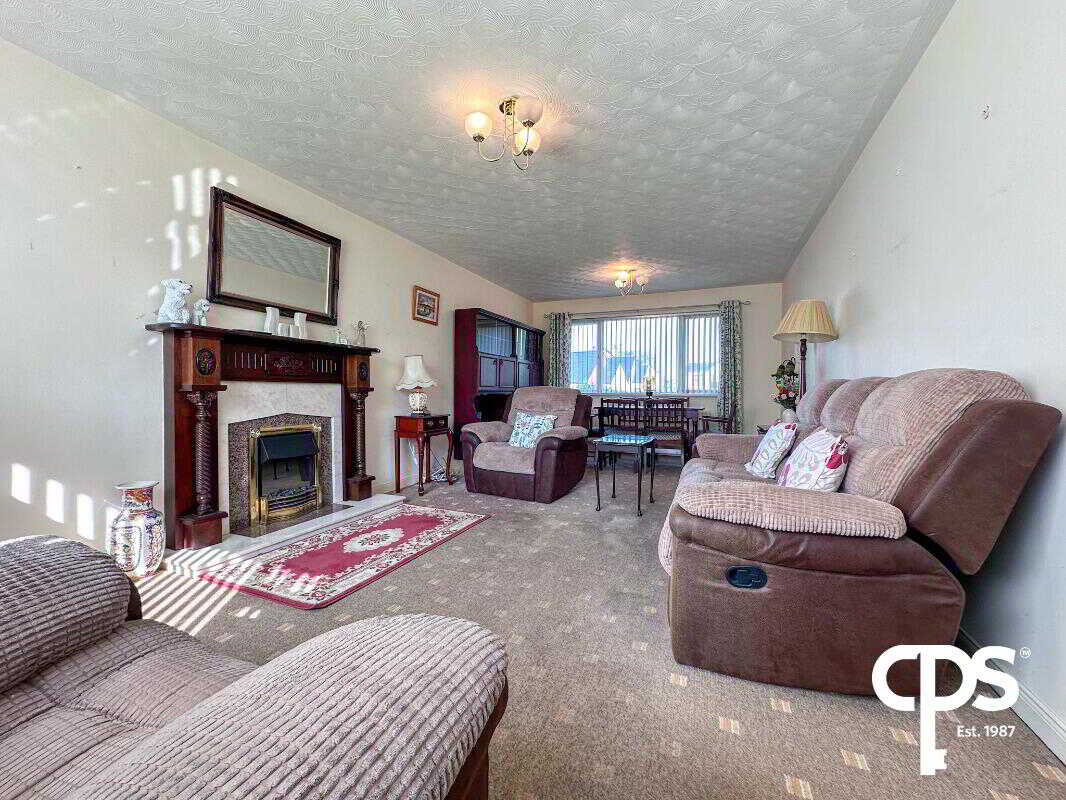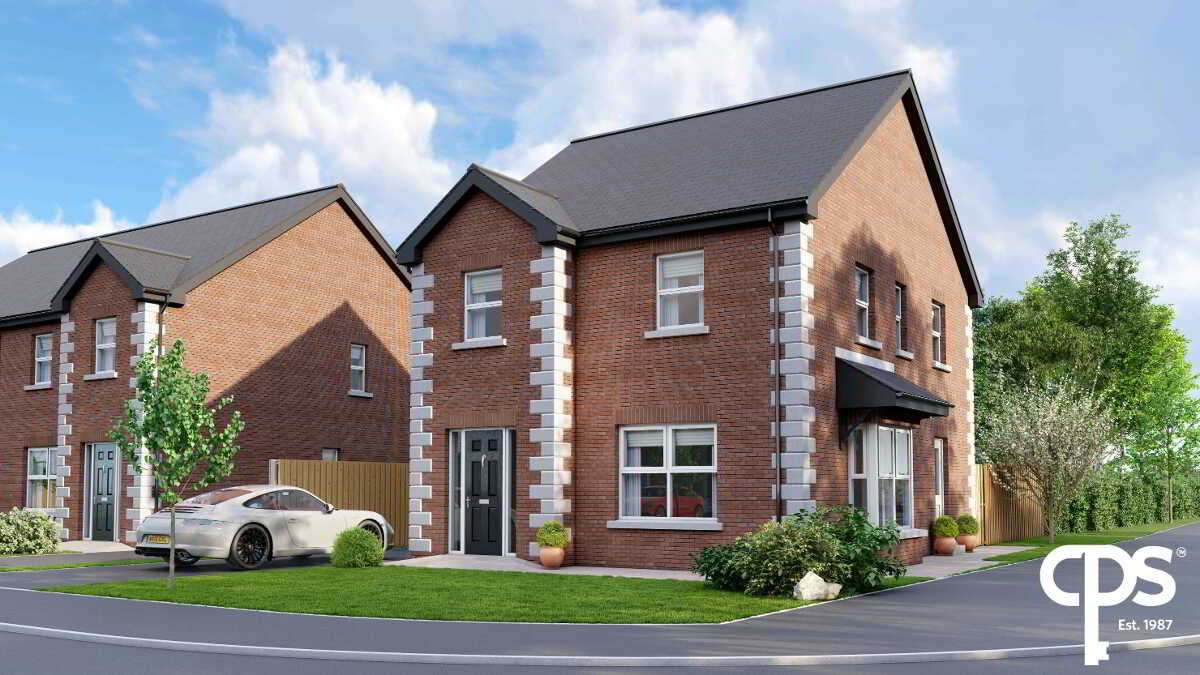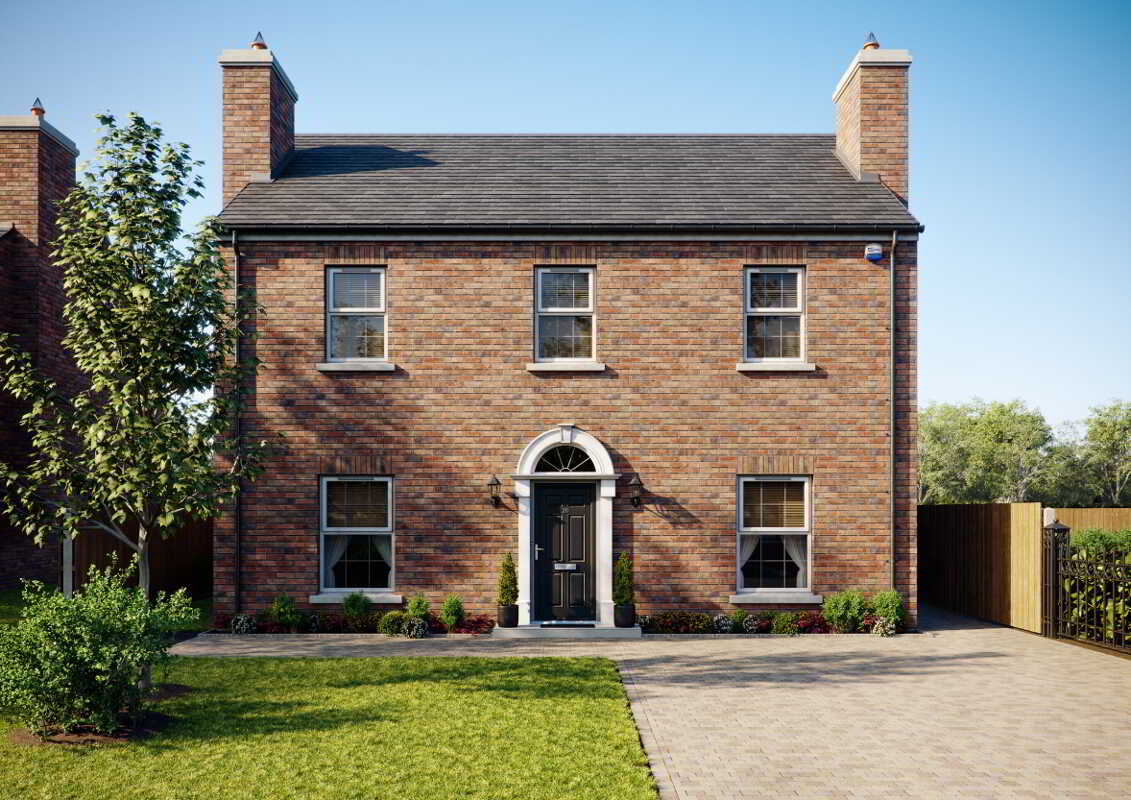4 Bedroom Detached House for sale in Armagh
CPS is pleased to welcome this unique detached property to the open market. Situated in the popular residential development of Woodford Armagh. This property comprises of 4 bedrooms, large kitchen/dining area and a large main living room. Externally the property benefits from a private driveway to the side of the property and to the rear there is an entertainment area, garden laid in stone and detached Garage. The property is located off the main A28 (Newry Road) and is within close proximity to the scenic City of Armagh and all the local amenities and public transport routes that it has to offer. To arrange a private viewing please contact your local CPS branch on (028) 3752 8888.
Features
- Detached property
- Highly sought after area
- 4 double bedrooms
- Spacious kitchen/dining area
- Spacious reception room
- Oil fired central heating
- UPVC double glazing
- Detached garage
- Private driveway
- Fenced off private rear garden
- Close proximity to the City Centre
Reception room – 6.56m x 3.54m
The frontal facing spacious reception room comes with carpet flooring throughout and currently houses an electric fireplace that sits on a marble hearth with wooden surround. The reception room presents ample space and has been fitted with electrical and TV sockets throughout as well as boasting fixed radiators.
Kitchen area – 3.11m x 2.23m
The sizeable kitchen area comes with tiled flooring throughout and presents copious space for your needs. The kitchen area has been fitted with a number of high and low storage units, space for cooker, units below and extractor fan above, stainless steel sink with wash area and space for fridge freezer. You also have space for washing machine and tumble dryer
Dining area – 3.11m x 3.45m
The sizeable dining area comes with carpet flooring throughout and presents copious space for your needs with ample space for a table with chairs and a number of pieces of furniture while offering access to the rear of the property through the kitchen.
Downstairs W/C – 0.8m x 0.9m
The downstairs bathroom comprises of a two piece suite to include W/C and hand wash basin with tiled flooring and a tiled décor splash back to sink.
Storage Space – 1.3m x 1.7m
First floor
Main bedroom – 3.38m x 3.02m
The spacious main bedroom this property has to offer comes with laminate wooden flooring throughout and benefits from built-in surround storage facilities. The bedroom has also been fitted with electrical sockets and a single radiator.
Bedroom 2 – 3.49m x 2.58m
The second spacious double bedroom this property has to offer comes with a laminate wooden flooring throughout. The bedroom also boasts being fitted with electrical sockets and a single radiator.
Bedroom 3 – 2.0m x 3.36m
The third bedroom this property has to offer comes as a sizeable single cozy room with laminate wooden flooring throughout. The bedroom has been fitted with a single radiator and electrical ports throughout.
Bedroom 4 – 3.49m x 2.58m
The forth spacious double bedroom this property has to offer comes with laminate wooden flooring throughout. The bedroom also boasts being fitted with electrical sockets and a single radiator.
Main bathroom – 2.2m x 2.12m
The main bathroom of the property comprises of a three piece suite to include W/C, hand wash basin, bath with overhead shower with tiled splashback within. The bathroom comes with tiled flooring throughout with a fully tiled décor to match.
External
To the front of the property is private parking facilities for a number of vehicles and a small garden laid in lawn. To the rear of the property is an enclosed rear garden with timber fencing surrounding the small garden laid in stones and shrubby and raised wooden patio entertainment area. Rear garden also comprises a single detached garage (6m x 3.1m) with electrical sockets fitted. Full access around the property through both sides of the house.
Property Ref: 11122681_968724
Similar Properties
Detached, Edenderry Drive, Maydown Road, Benburb
3 Bedroom Detached House | £185,000
3 Bedroom Semi-Detached House | £180,000
The Forge, Cavanacaw Manor, Armagh
3 Bedroom Semi-Detached House | From £179,950
7 Killara Grange, Tullysaran, Dungannon
4 Bedroom Detached House | £190,000
Links, Cavanacaw Grange, Cavanacaw Road, Armagh
4 Bedroom Detached House | POA
The Morgan, Dobbin Hill Park, Dobbin Hill, Armagh
4 Bedroom Detached House | From £195,000

CPS (Armagh City)
43 Upper English Street, Armagh City, County Armagh, BT61 7LA
How much is your home worth?
Use our short form to request a valuation of your property.
Request a Valuation
























































