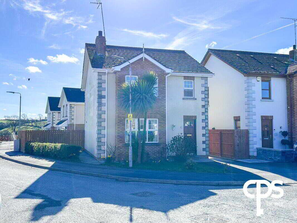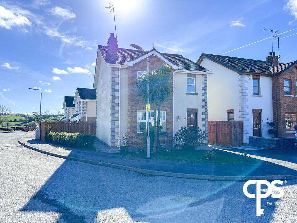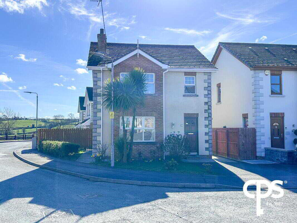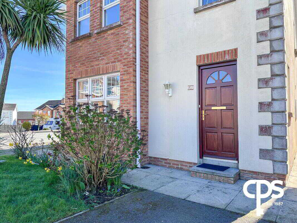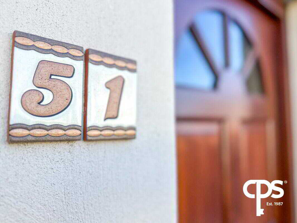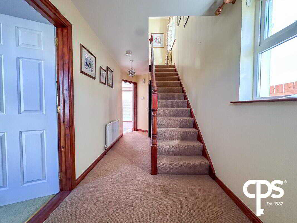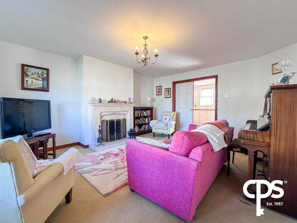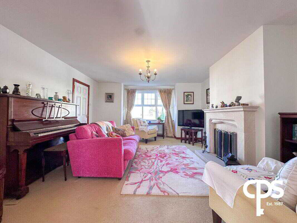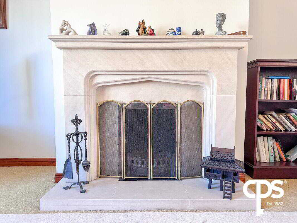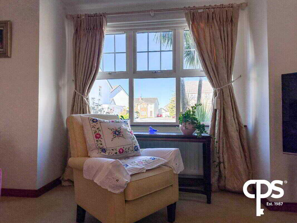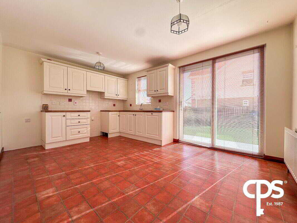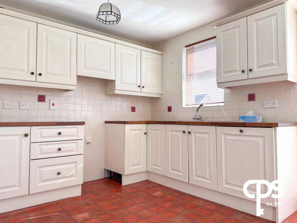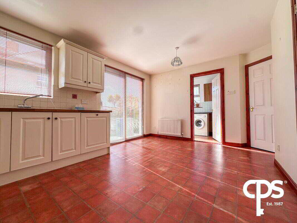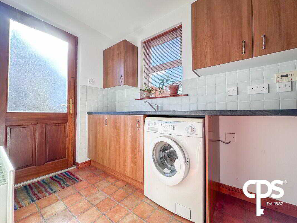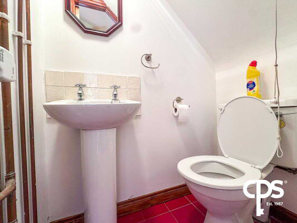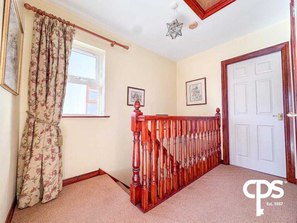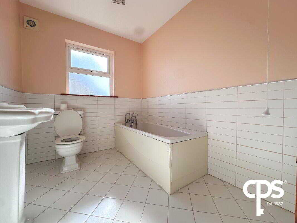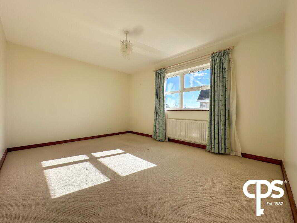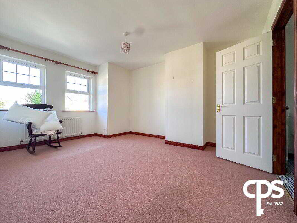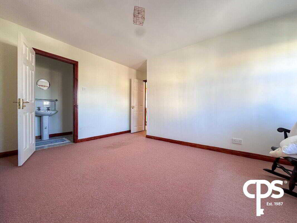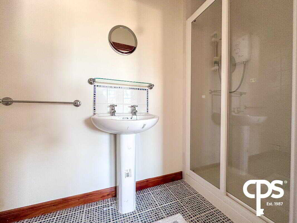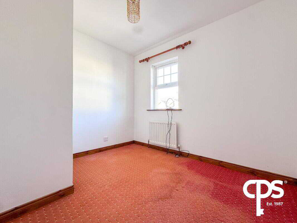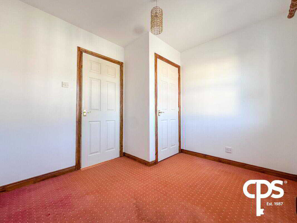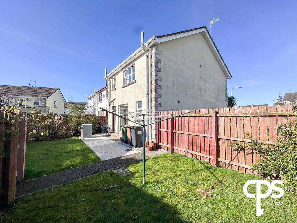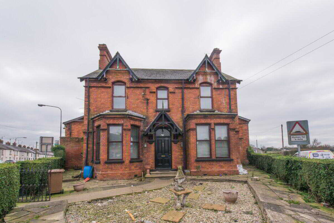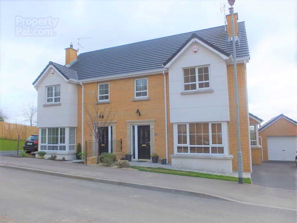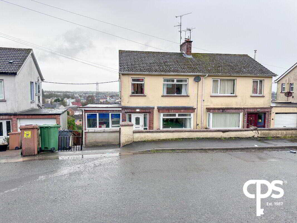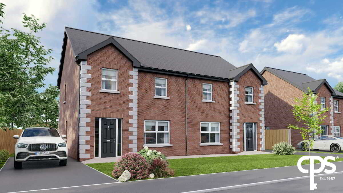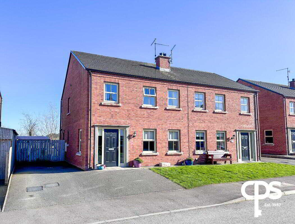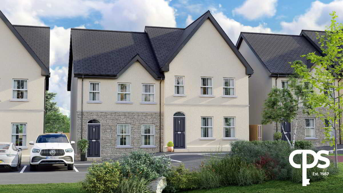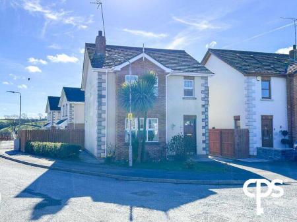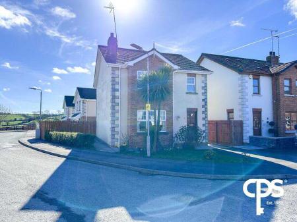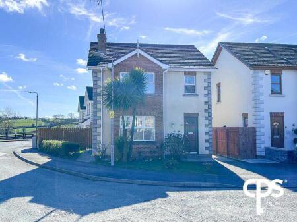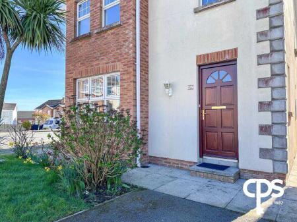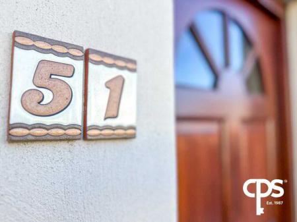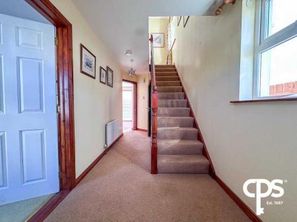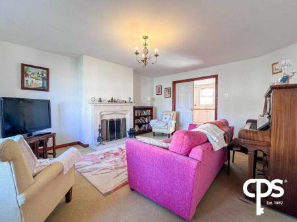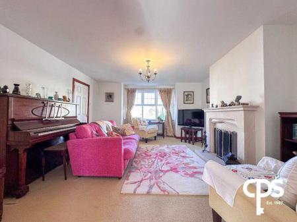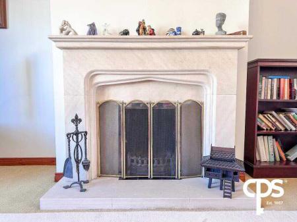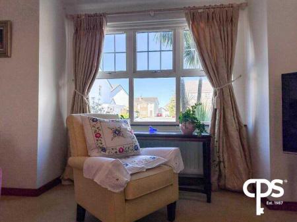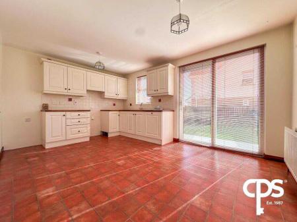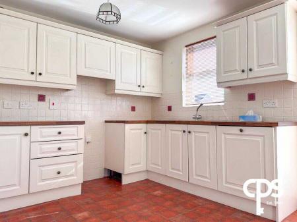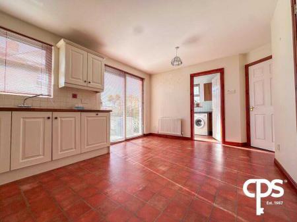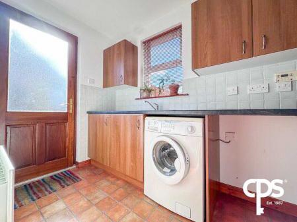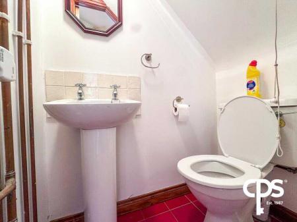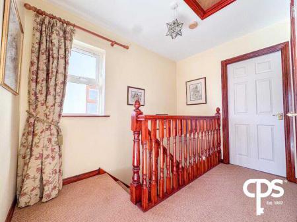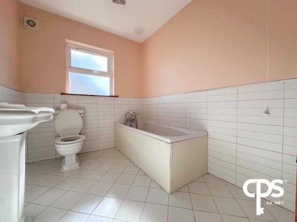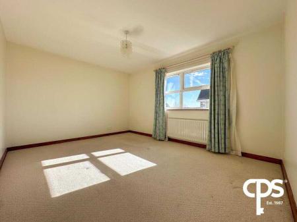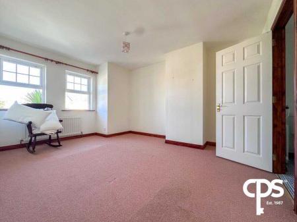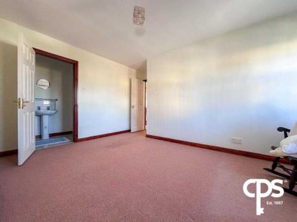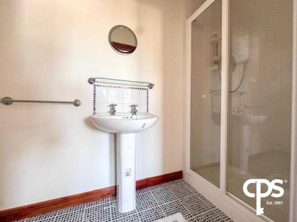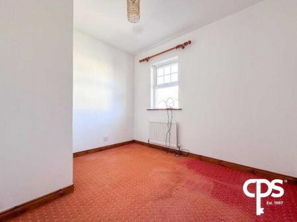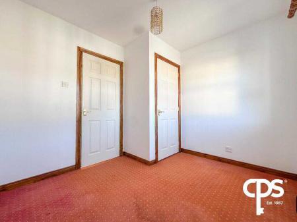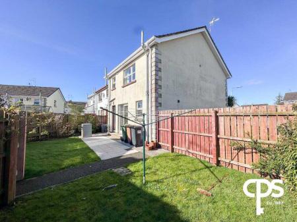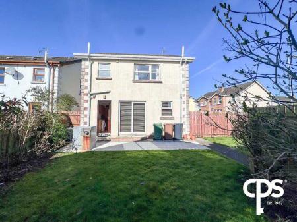3 Bedroom Detached House for sale in Armagh
CPS are delighted to welcome this detached property of 51 Oak Ridge to the open market. Located off the main A28 to the south of Armagh, the property offers close proximity and access to Armagh City Center and is a short drive away from all local amenities, as well as a quick trip with available public transportation routes. The property offers a comfortable home containing a cosy reception room, kitchen/dining area, 3 bedrooms, multiple bathrooms, and external features to include a private driveaway to the front and rear. The back garden that offers an additional parking space to the rear of the house.
Features:
- Oil fired central heating
- 3 Bedrooms
- Multiple driveways
- Private rear garden
- Ideal location
- Detached property
- PVC Windows
- Ensuite off the main bedroom
Ground Floor
Reception Room - 4.33m x 5.73m
The reception room consists of frontal views, carpet flooring around an open fireplace with marble surround and marble hearth. The reception area of the home offers a double radiator and electrical sockets throughout the room. The living room also provides access to the kitchen of the home by double French doors.
Kitchen/Dining Area - 4.65m x 3.46m
The kitchen area of the home offers high and low units that offers a stainless steel sink, integrated dishwasher and wooden style countertop. The kitchen provides access to the rear of the house via double sliding doors and is also provides access to the utility of the home.
Utility - 1.67m x 3.28m
The utility space benefits from high and low cabinet units just like the kitchen, a designated space for a washing machine and tumble dryer and access to the property’s rear through a single door.
Downstairs WC - 0.70m x 1.40m
This downstairs w/c offers tiled flooring and consists of a w/c and a wash hand basin.
1st Floor
Bathroom - 2.54m x 2.06m
This bathroom contains tiled floors paired with half tiled walls, a bath adjacent to the w/c and wash hand basin, as well as a single radiator for heating.
Bedroom 1 - 4.28m x 3.52m
The bedroom has carpet flooring throughout the room with a rear facing window providing a view of the neighbourhood that is directly above a single radiator.
Bedroom 2 - 4.46m x 3.39m
This frontal facing bedroom possesses carpet flooring and a single radiator, below a dual window view onto the adjacent development. The bedroom benefits from an en-suite.
Ensuite - 1.00m x 2.80m
The convenient ensuite offers tiled flooring and a fully tiled enclosed shower, in addition to a w/c and wash hand basin.
Bedroom 3 - 2.99m x 2.67m
The frontal facing bedroom has carpet flooring, a single radiator and a built-in space for storage.
External
Back garden -
The back garden contains a mixture of patio slabs and grass laid lawn, sheltered with a wooden fence, the garden also has extra parking spot to the rear of the fenced area.
Front garden -
The front garden of the property features a driveway to fit one car with mixture of shrubbery and grass, directly adjacent to the parking spot and front door.
Property Ref: 11122681_1003519
Similar Properties
5 Bedroom Detached House | £169,000
3 Bedroom Semi Detached, Maynooth Manor Richhill, Richhill
3 Bedroom Semi-Detached House | From £158,000
3 Bedroom Semi-Detached House | £155,000
Semi-Detached, Edenderry Drive, Maydown Road, Benburb
3 Bedroom Semi-Detached House | £172,500
3 Bedroom Semi-Detached House | £179,000
The Forge, Cavanacaw Manor, Armagh
3 Bedroom Semi-Detached House | From £179,950

CPS (Armagh City)
43 Upper English Street, Armagh City, County Armagh, BT61 7LA
How much is your home worth?
Use our short form to request a valuation of your property.
Request a Valuation
